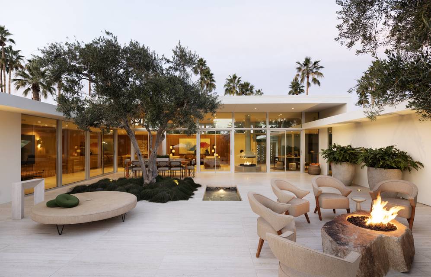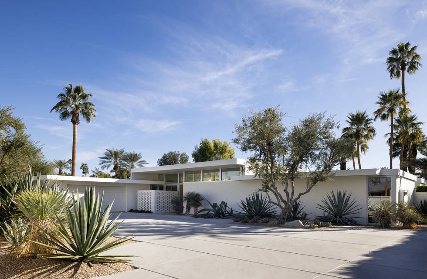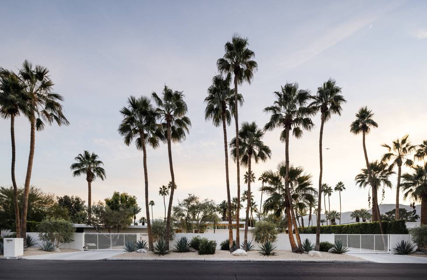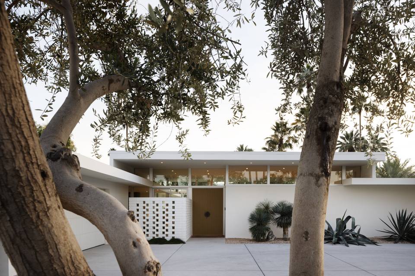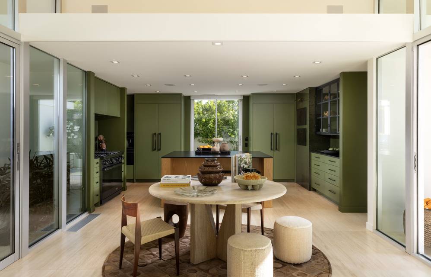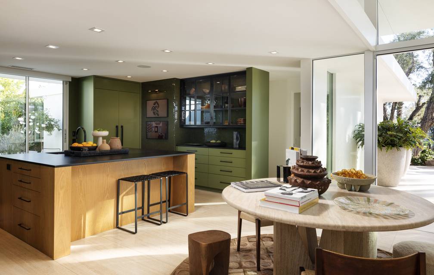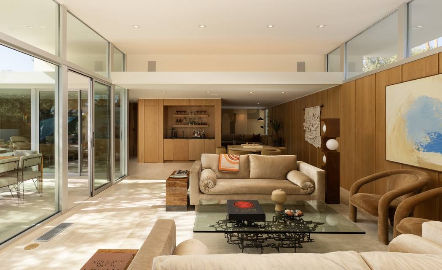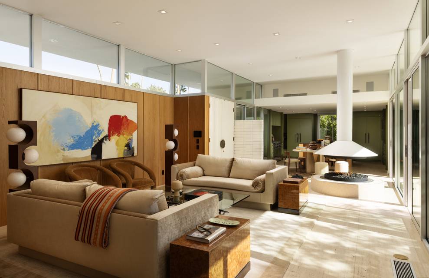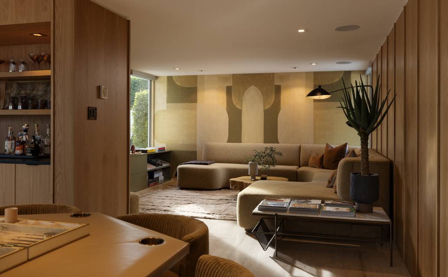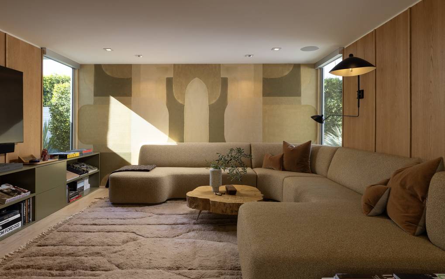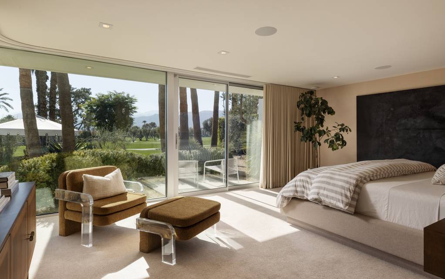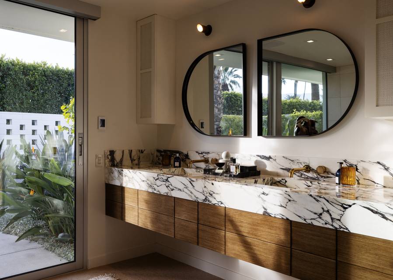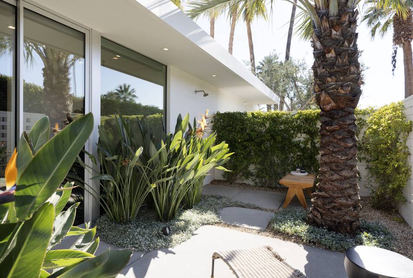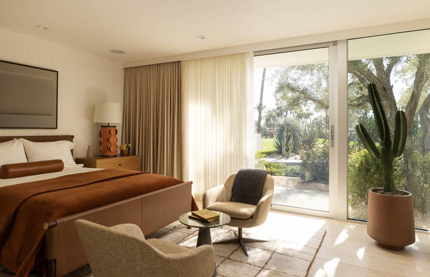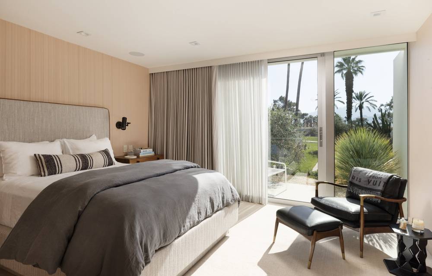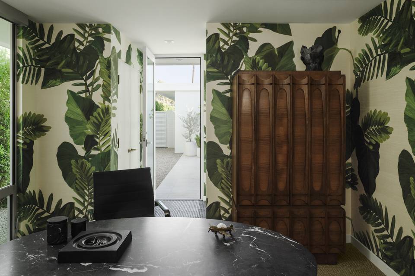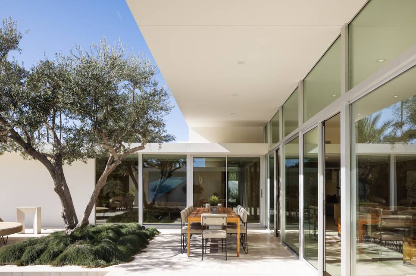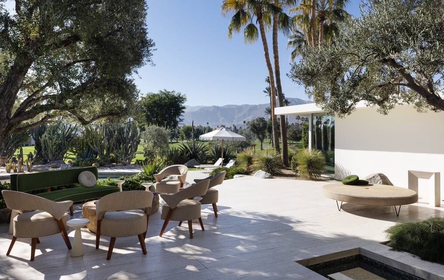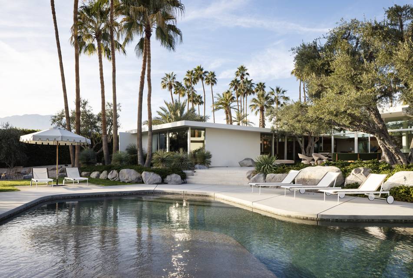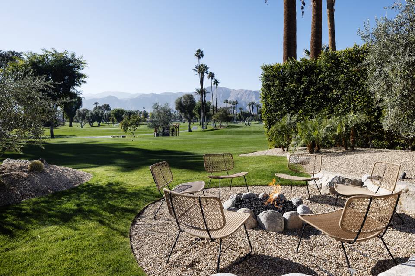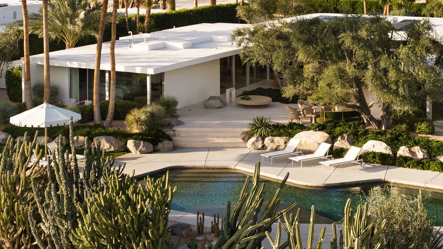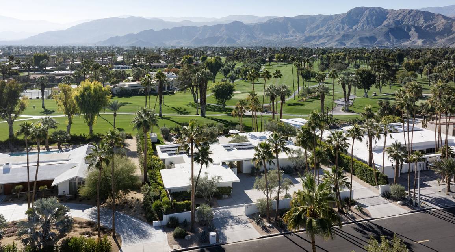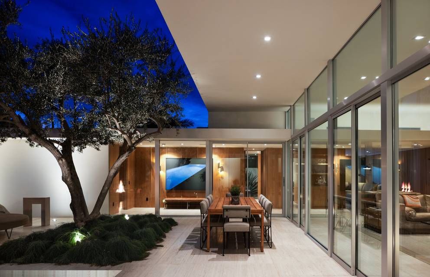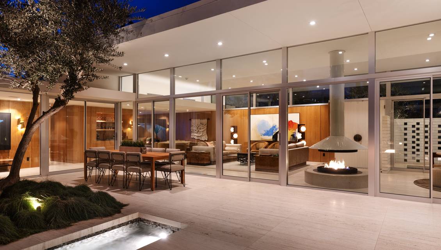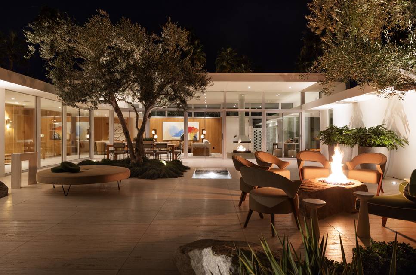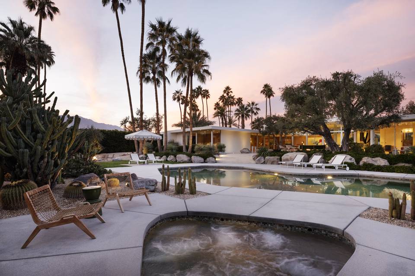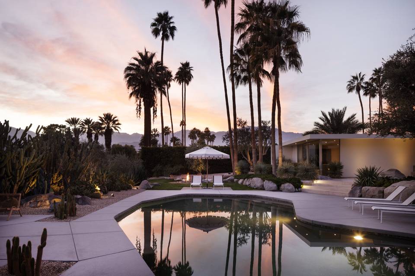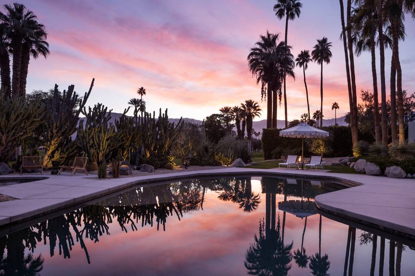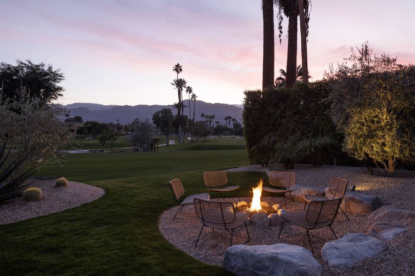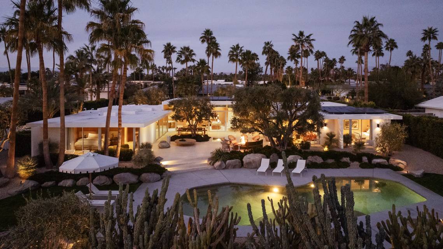

70889 Tamarisk Ln
Rancho Mirage, CA 92270
in contract
Sale Price
$5,595,000
Property Type
Single-Family
Beds
4
Full Baths
1
½ Baths
1
¾ Baths
3
Property Description
Perfectly situated on the renowned Tamarisk Country Club golf course, this timeless mid-century gem by architect Val Powelson offers panoramic views of the San Jacinto mountains. Originally built in 1959, it has undergone a recent creative reimagination and restoration by design-build firm Studio Veren. Featured in the November 2024 issue of Palm Springs Life Magazine, this four-bedroom (all ensuite), four-and-a-half-bath home seamlessly blends mid-century modern architecture with contemporary luxuries, creating the perfect home for nesting or entertaining. The home was built with entertaining at its heart, featuring an elegant flow that encourages hosting both indoors and out. Imported travertine slab flooring is throughout the home, running seamlessly into the outdoor living areas. The warmly paneled living area with its wall of glass is anchored at one end with a custom floating fireplace and a fully outfitted built-in bar at the other. The kitchen, designed not to look like a typical kitchen, satisfies any chef with its 48” Dacor dual fuel range with steam oven, tower refrigerator and freezer, oversized island, coffee bar, and custom walk-in pantry. Conveniently located off the kitchen is an outdoor BBQ patio with the built-in Lynx grill, seating area surrounded by citrus trees. The guest bedrooms, separated from the primary, are almost too comfortable with their own luxury baths, individual HVAC controls, Sonos sound systems, and private patios. The attached casita with its own entrance offers privacy and makes for a perfect office or guest suite. With its wall of glass, the primary suite has some of the best views in the house. The primary bath has custom integrated marble sinks, custom mirrors, a glass-walled shower with mountain views, electronic bidet, heated floors, and of course an outdoor shower garden. The walk-in closet even has a built-in steamer/sanitizer. Step into the lush resort-like outdoor spaces perfect for lounging, entertaining, and taking in the California sun. Anchored by a uniquely shaped pool and spa, which is tucked behind an impressive grove of cactus, you’ll also find a dining area with seating for 10, a tranquil water feature, and 2 lounge areas each with their own fire feature. The property is walled and gated ensuring privacy and security and features a wired camera system, Control4 Home automation, and surround sound throughout the home/property. Also included are owned solar and a Tesla back-up powerwall. This rare find is available turn-key and fully furnished.
Agent Information

Director of Architectural Properties, Desert Communities
(310) 625-9035
jkohl@theagencyre.com
License: California DRE #01095791
The Agency
Property Specifics
Property Type:
Single-Family
Estimated Sq. Foot:
N/A
Lot Size:
0.44 ac.
Price per Sq. Foot:
N/A
Building Stories:
N/A
MLS ID:
24-351565
Source Status:
Pending
Also Listed By:
connectagency: a0UUc000001XmJpMAK
Amenities
Bar
Bidet
Block Walls
Drywall Walls
High Ceilings (9 Feet+)
Home Automation System
Hot Tub
Intercom
Open Floor Plan
Paneled Walls
Recessed Lighting
Storage Space
Turnkey
Wet Bar
Air Conditioning
Central
Multi/Zone
Alarm System
Bar Ice Maker
Barbeque
Cable
Dishwasher
Dryer
Electric Dryer Hookup
Freezer
Garbage Disposal
Gas Dryer Hookup
Hood Fan
Ice Maker
Microwave
Network Wire
Range/Oven
Refrigerator
Solar Panels
Vented Exhaust Fan
Washer
Water Conditioner
Water Filter
Water Line To Refrigerator
Water Purifier
Driveway
Auto Driveway Gate
Door Opener
Direct Entrance
Heated Garage
Parking For Guests
Private
Private Garage
Side By Side
Carpet
Ceramic Tile
Travertine
Inside
Laundry Area
Automatic Gate
Carbon Monoxide Detector(S)
Fire And Smoke Detection System
Fire Rated Drywall
Firewall(S)
Gated
Owned
Smoke Detector
Filtered
Gunite
Heated
Heated And Filtered
Heated With Gas
In Ground
Permits
Salt/Saline
Convection Oven
Double Oven
Electric
Gas
Gas Grill
Oven
Gas/Electric Range
Range
Range Hood
Furnished
Parking
High Ceilings (9 Feet+)
Views & Exposures
Golf CourseMountainsHillsPanoramic
Location & Transportation
Other Property Information
Summary
General Information
- Year Built: 1959
- Year Built Source: Vendor Enhanced
- Architectural Style: Architectural
Parking
- Total Parking Spaces: 10
- Parking Features: Driveway, Built-In Storage, Auto Driveway Gate, Door Opener, Direct Entrance, Garage - 2 Car, Heated Garage, Parking for Guests, Parking for Guests - Onsite, Private, Private Garage, Side By Side
- Garage: Yes
- Garage Spaces: 2
Interior and Exterior Features
Interior Features
- Interior Features: Bar, Bidet, Block Walls, Built-Ins, Drywall Walls, High Ceilings (9 Feet+), Home Automation System, Hot Tub, Intercom, Open Floor Plan, Paneled Walls, Pre-wired for high speed Data, Pre-wired for surround sound, Recessed Lighting, Storage Space, Turnkey, Wet Bar
- Total Bedrooms: 4
- Full Bathrooms: 1
- Three-Quarter Bathrooms: 3
- Half Bathrooms: 1
- Flooring: Carpet, Ceramic Tile, Travertine
- Appliances: Built-In BBQ, Built-In Gas, Convection Oven, Built-Ins, Cooktop - Gas, Double Oven, Electric, Gas, Gas Grill, Oven, Microwave, Gas/Electric Range, Range, Range Hood
- Laundry Features: Inside, Laundry Area
- Other Equipment: Alarm System, Bar Ice Maker, Barbeque, Built-Ins, Cable, Dishwasher, Dryer, Electric Dryer Hookup, Freezer, Garbage Disposal, Gas Dryer Hookup, Hood Fan, Ice Maker, Intercom, Microwave, Network Wire, Range/Oven, Refrigerator, Solar Panels, Vented Exhaust Fan, Washer, Water Conditioner, Water Filter, Water Line to Refrigerator, Water Purifier
- Furnished: Furnished
Exterior Features
- Exterior Features: Barbecue Private, Custom Built, Double Door Entry, Energy Efficient, High Ceilings (9 Feet+), Historical, Insulated Doors, Partial Copper Plumbing, Service Entrance, Slab, Sliding Glass Doors, Sprinkler System
- Roof: Flat, Foam
- View: Golf Course, Mountains, Hills, Panoramic
- Security Features: Automatic Gate, Carbon Monoxide Detector(s), Fire and Smoke Detection System, Fire Rated Drywall, Firewall(s), Gated, Owned, Smoke Detector
Pool/Spa
- Pool Features: Filtered, Gunite, Heated, Heated And Filtered, Heated with Gas, In Ground, Permits, Salt/Saline, Private
- Spa: Gunite, Heated with Gas, Permits, Private
Structure
- Property Condition: Updated/Remodeled
Property Information
Lot Information
- Zoning: R1
- Lot Size: 0.44 ac.; source: Vendor Enhanced
Utilities
- Cooling: Air Conditioning, Central, Multi/Zone
- Sewer: In Connected and Paid
Estimated Monthly Payments
Monthly Total
$26,836
Monthly Taxes
N/A
Interest
6.00%
Down Payment
20.00%
Mortgage Calculator
Monthly Mortgage Cost
$26,836
Monthly Charges
$0
Total Monthly Payment
$26,836
Calculation based on:
Price:
$5,595,000
Charges:
$0
* Additional charges may apply
Similar Listings

Listing information provided by the Combined LA/Westside Multiple Listing Service, Inc.. All information is deemed reliable but not guaranteed. Copyright 2024 Combined LA/Westside Multiple Listing Service, Inc., Los Angeles, California. All rights reserved.
Last checked: Apr 28, 2024, 4:18 AM UTC

