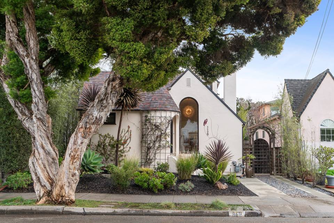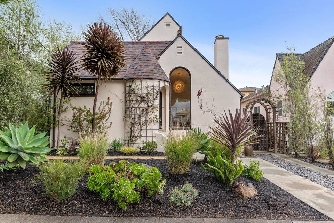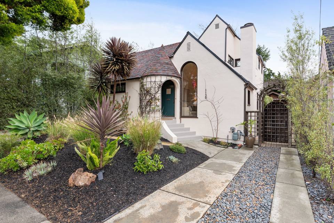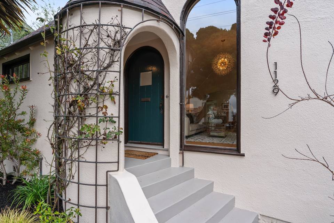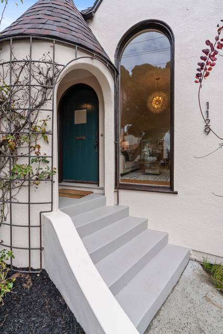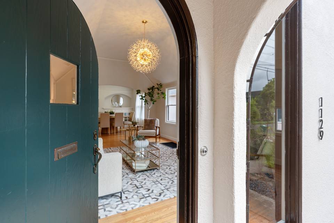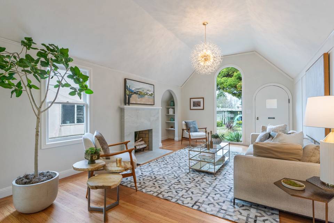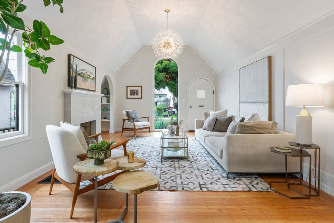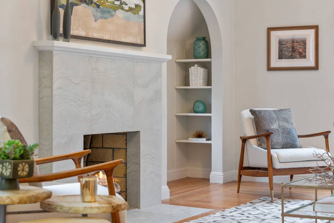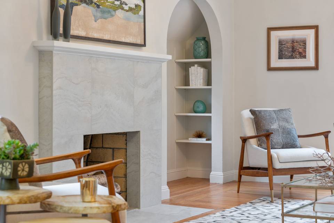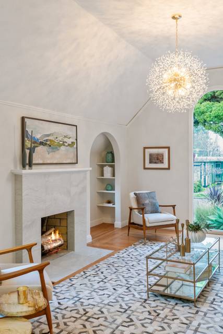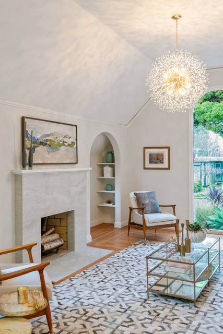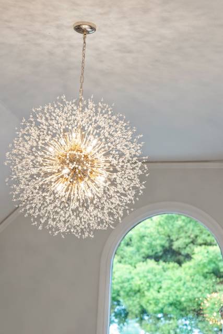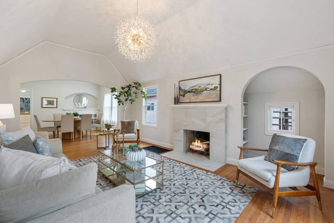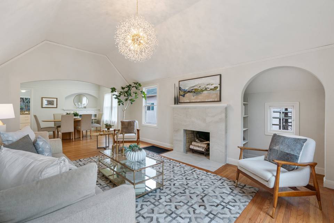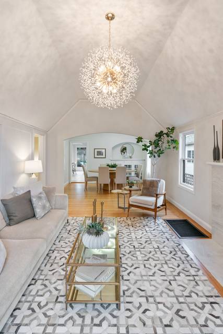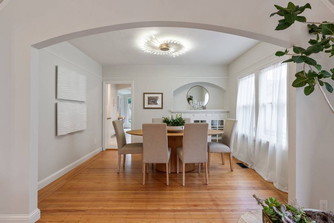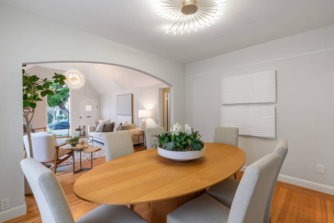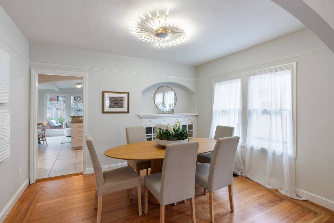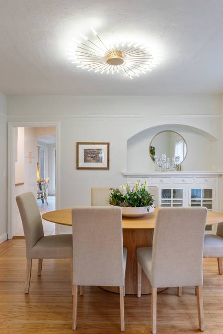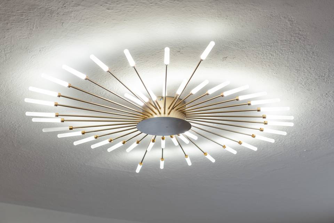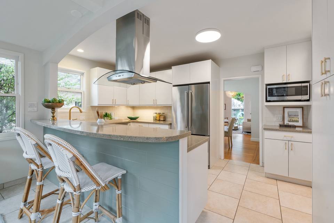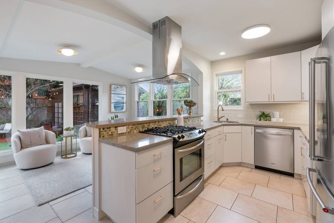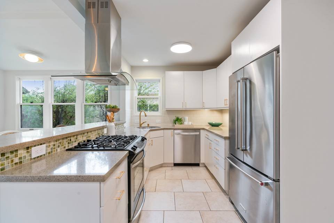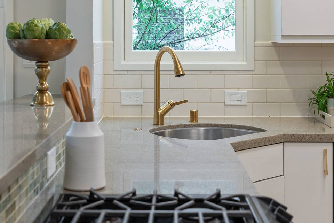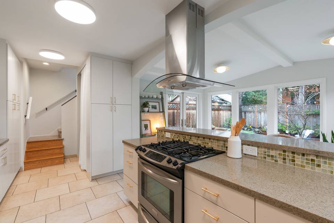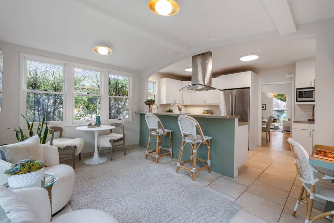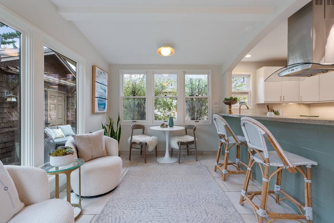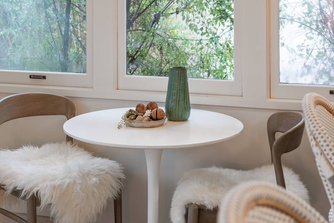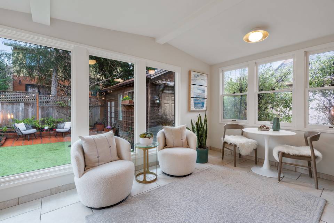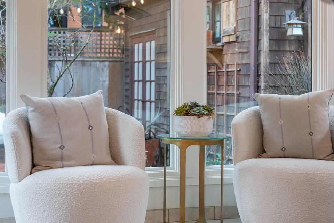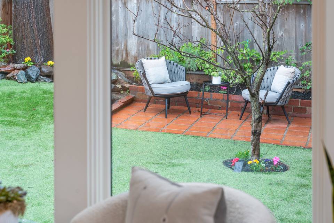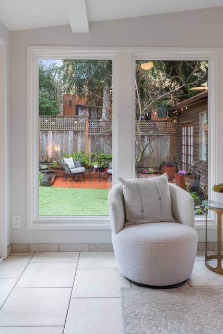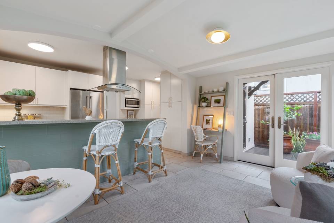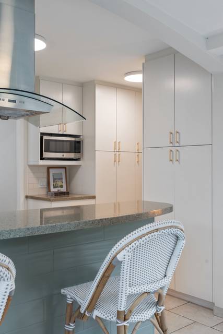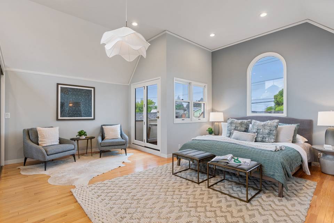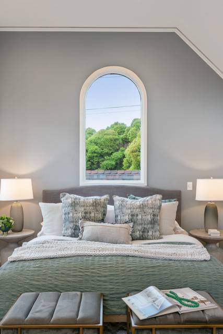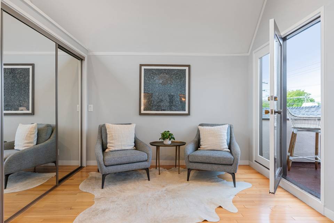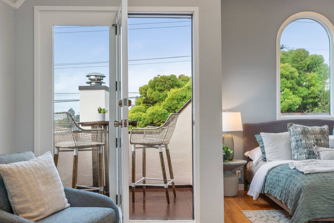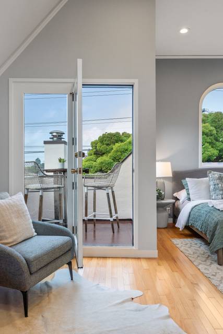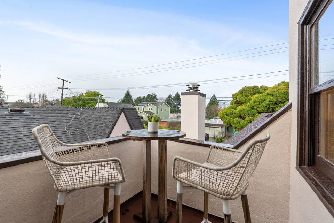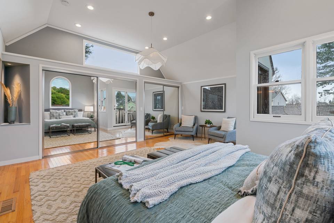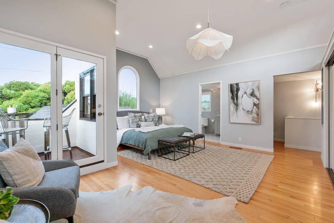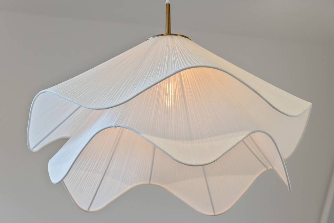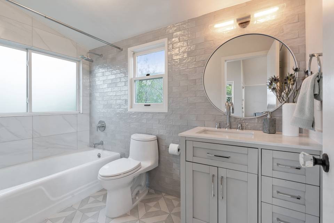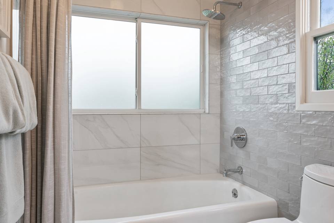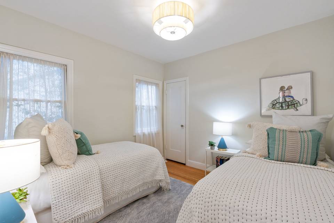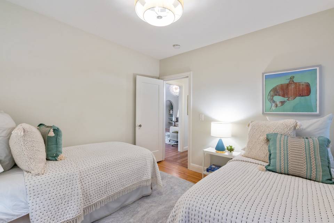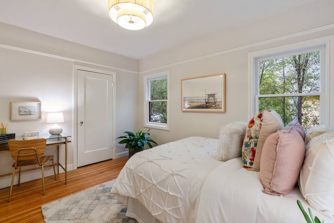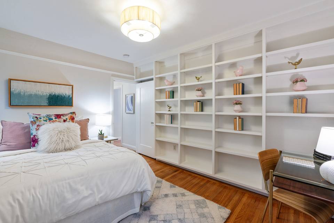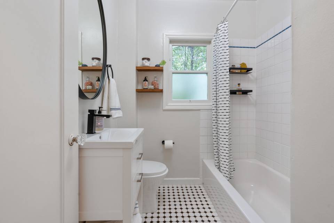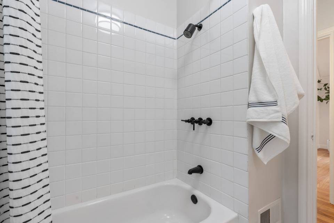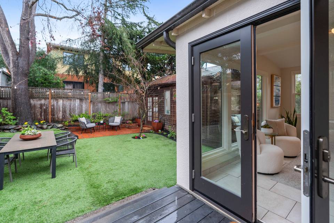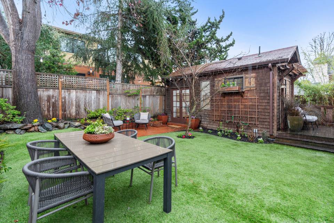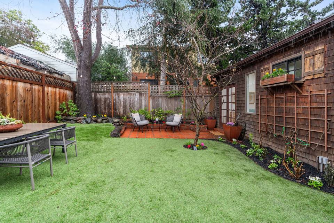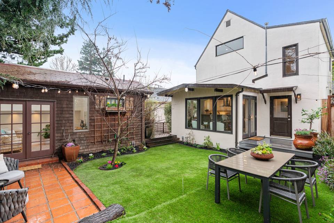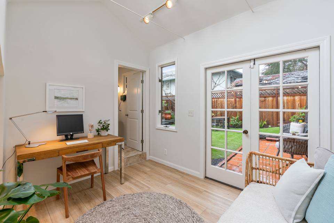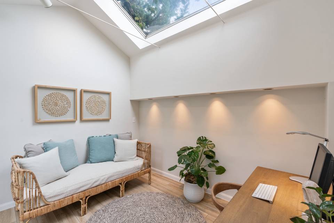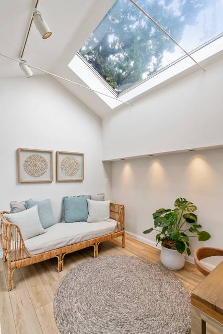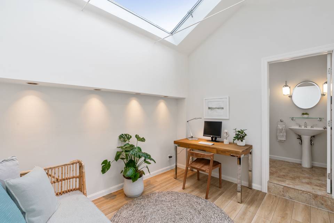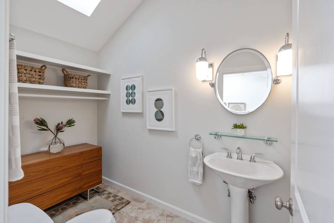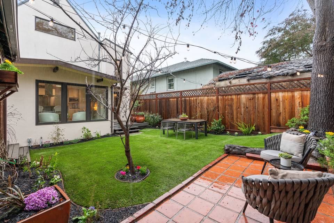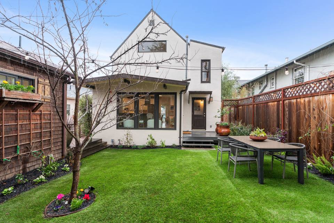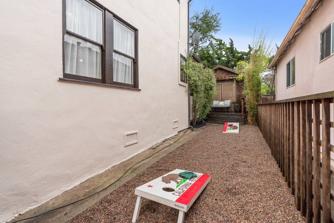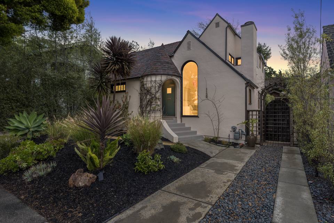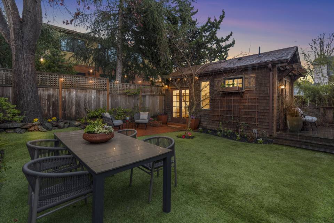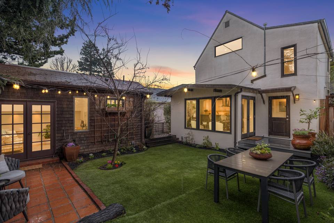

1129 Curtis Street
Albany, CA 94706
sold
Last Listed Price
$1,850,000
Property Type
Single-Family
Beds
3
Full Baths
2
½ Baths
1
Property Description
This charming 3-bedroom, 2½ bath storybook-style home has a detached cottage and is a delightful blend of character with modern amenities.
Its unique exterior turret and a welcoming large window offer a sneak peek into the inviting interiors.
Step inside to discover a bright living room adorned with a cathedral-style ceiling and a cozy fireplace, creating a warm and welcoming ambiance. The formal dining room, complete with built-ins, is perfect for hosting gatherings or enjoying daily meals. The updated kitchen, featuring a convenient counter-bar, fosters connection during meal preparation and a comfortable place to chat and eat.
Adjoining the kitchen, a intimate family room with floor-to-ceiling windows blurs the line between indoors and the garden, truly making this room special. Doors open to the garden, and just across the lawn lies a separate cottage.
The flow of the home allows one to experience the utmost in ease with two bedrooms and one bath on the main level. Upstairs, the generously sized primary bedroom suite features a vaulted ceiling and a recently updated bath. Step out onto the cozy balcony, an additional spot to savor moments of tranquility.
The backyard unveils a separate cottage with a half bath, providing an ideal office, exercise, play or art space.
This super convenient location places you near Solano Avenue and Westbrae/Gilman, ensuring shopping and dining are always within reach. Plus, you'll have access to desired schools, adding to the list of neighborhood amenities.
Its unique exterior turret and a welcoming large window offer a sneak peek into the inviting interiors.
Step inside to discover a bright living room adorned with a cathedral-style ceiling and a cozy fireplace, creating a warm and welcoming ambiance. The formal dining room, complete with built-ins, is perfect for hosting gatherings or enjoying daily meals. The updated kitchen, featuring a convenient counter-bar, fosters connection during meal preparation and a comfortable place to chat and eat.
Adjoining the kitchen, a intimate family room with floor-to-ceiling windows blurs the line between indoors and the garden, truly making this room special. Doors open to the garden, and just across the lawn lies a separate cottage.
The flow of the home allows one to experience the utmost in ease with two bedrooms and one bath on the main level. Upstairs, the generously sized primary bedroom suite features a vaulted ceiling and a recently updated bath. Step out onto the cozy balcony, an additional spot to savor moments of tranquility.
The backyard unveils a separate cottage with a half bath, providing an ideal office, exercise, play or art space.
This super convenient location places you near Solano Avenue and Westbrae/Gilman, ensuring shopping and dining are always within reach. Plus, you'll have access to desired schools, adding to the list of neighborhood amenities.
Agent Information
Property Specifics
Property Type:
Single-Family
Estimated Sq. Foot:
1,720
Lot Size:
3,800 sq. ft.
Price per Sq. Foot:
$1,076
Building Stories:
2
MLS ID:
a0U4U00000DQxO7UAL
Amenities
Parking
Location & Transportation
Other Property Information
Summary
General Information
- Year Built: 1926
- Architectural Style: Traditional
Parking
- Total Parking Spaces: 1
Interior and Exterior Features
Interior Features
- Living Area: 1,720 sq. ft.
- Total Bedrooms: 3
- Full Bathrooms: 2
- Half Bathrooms: 1
- Total Fireplaces: 1
Structure
- Stories: 2
Property Information
Lot Information
- Lot Size: 3,800 sq. ft.
Estimated Monthly Payments
Monthly Total
$8,873
Monthly Taxes
N/A
Interest
6.00%
Down Payment
20.00%
Mortgage Calculator
Monthly Mortgage Cost
$8,873
Monthly Charges
$0
Total Monthly Payment
$8,873
Calculation based on:
Price:
$1,850,000
Charges:
$0
* Additional charges may apply
Similar Listings
All information is deemed reliable but not guaranteed. Copyright 2024 The Agency. All rights reserved.
Last checked: May 20, 2024, 7:36 PM UTC
