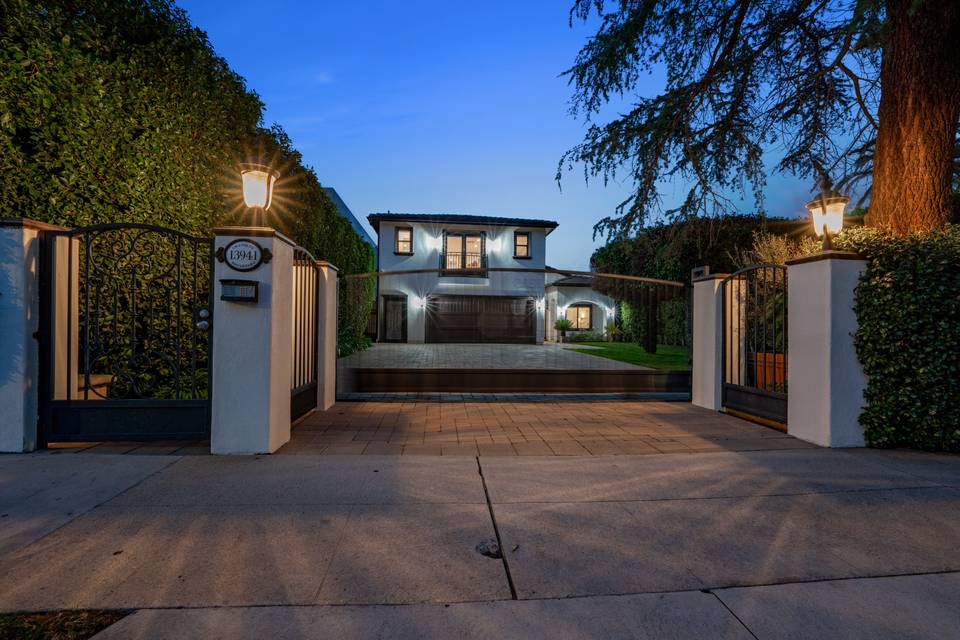

13941 Chandler Blvd.
Sherman Oaks, CA 91401Sale Price
$2,295,000
Property Type
Single-Family
Beds
4
Baths
4
Property Description
Set behind tall iron gates in the front, and matured hedges on the sides, this private, newly renovated two-story, approximately 2,900-square-foot home in the coveted Chandler Estates offers the best in California living. Enter through the inviting foyer, and into a large space that is bright and airy with high ceilings, and exceptional scale. The home offers a great floor plan with extraordinary function and flow. The chef’s kitchen with top-of-the-line Viking stainless steel appliances and granite countertops serves as the heart of the home and is connected to open dining and living rooms ideal for entertaining. Three spacious bedrooms with ensuite bathrooms, including the primary, finish off the main floor of the home. Upstairs, is an additional space that offers great flexibility, including a family room, an additional bedroom with bathroom, and an office. The backyard has been thoughtfully curated with multiple zones to entertain and includes a salt-water lap pool plus a spa with various water features, a firepit with a seating area, and more. The property at the front of the home is expansive, and allows for parking of up to six cars, in addition to a two-car garage with lots of storage. Great home in a great area!
Agent Information
Property Specifics
Property Type:
Single-Family
Estimated Sq. Foot:
2,874
Lot Size:
7,682 sq. ft.
Price per Sq. Foot:
$799
Building Stories:
N/A
MLS ID:
a0UUc000001cgldMAA
Source Status:
Active
Amenities
Pool Heated With Gas
Gated & Private
Saltwater Pool And Spa
Location & Transportation
Other Property Information
Summary
General Information
- Year Built: 1955
- Architectural Style: Contemporary Mediterranean
Interior and Exterior Features
Interior Features
- Living Area: 2,874 sq. ft.
- Total Bedrooms: 4
- Full Bathrooms: 4
Exterior Features
- Security Features: Gated & Private
Pool/Spa
- Pool Features: Saltwater pool and spa, Pool Heated with Gas
Structure
- Building Features: Open floor plan, Newly renovated, Parking for 6 cars
Property Information
Lot Information
- Lot Size: 7,682 sq. ft.
Estimated Monthly Payments
Monthly Total
$11,008
Monthly Taxes
N/A
Interest
6.00%
Down Payment
20.00%
Mortgage Calculator
Monthly Mortgage Cost
$11,008
Monthly Charges
$0
Total Monthly Payment
$11,008
Calculation based on:
Price:
$2,295,000
Charges:
$0
* Additional charges may apply
Similar Listings
All information is deemed reliable but not guaranteed. Copyright 2024 The Agency. All rights reserved.
Last checked: May 7, 2024, 6:02 PM UTC


