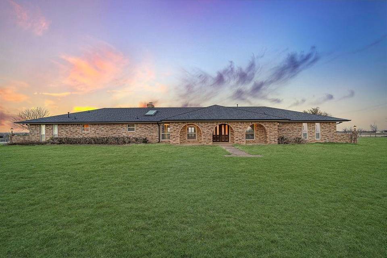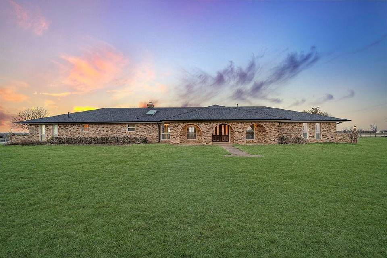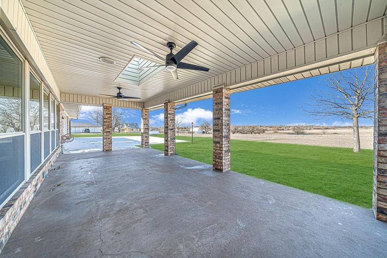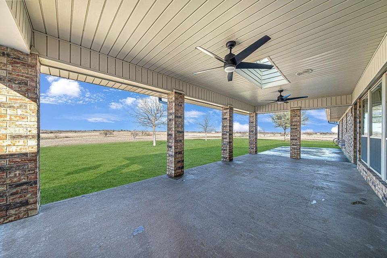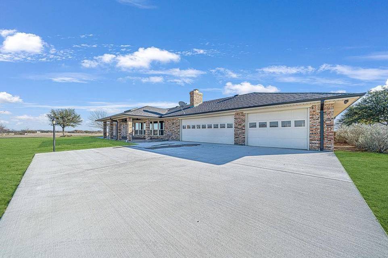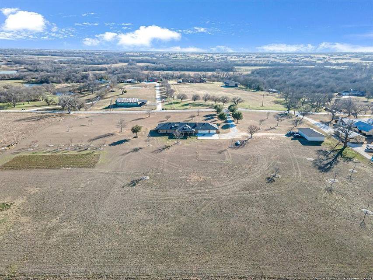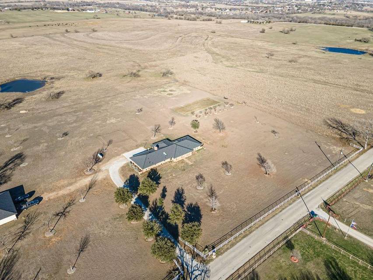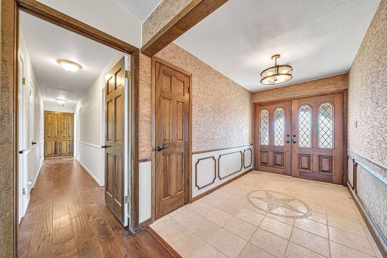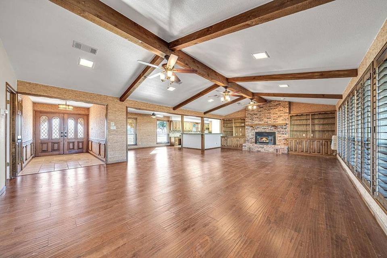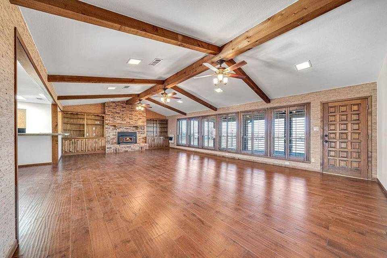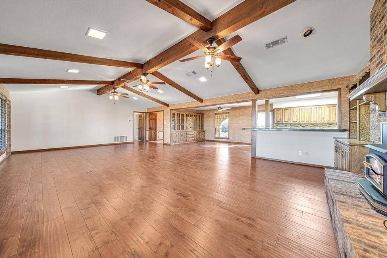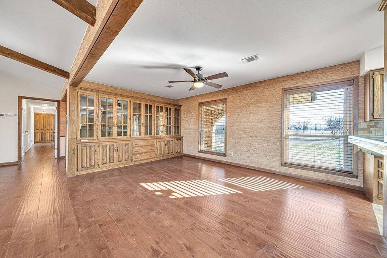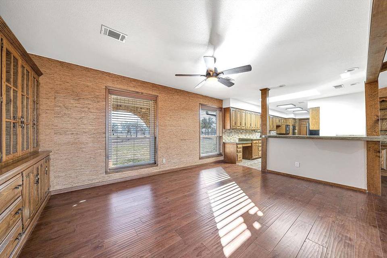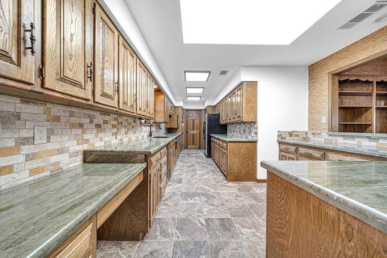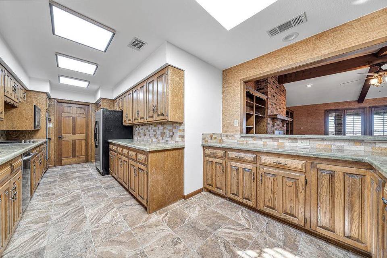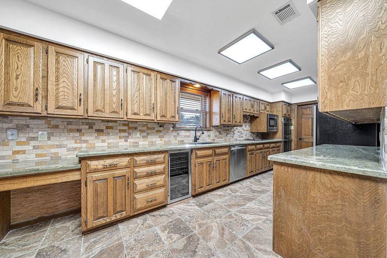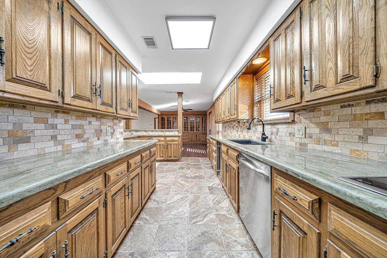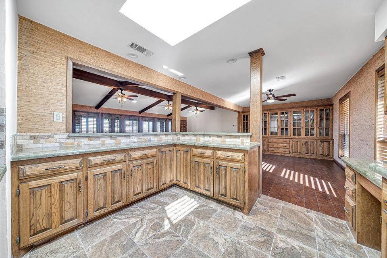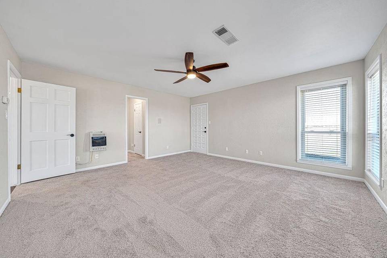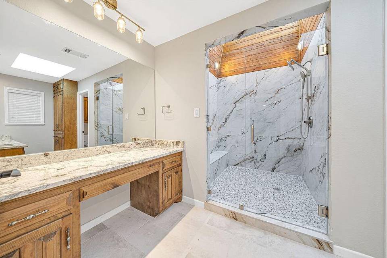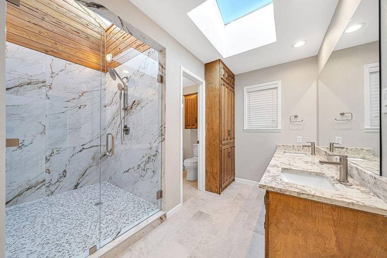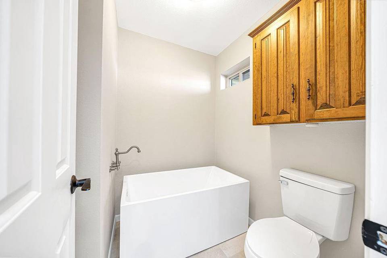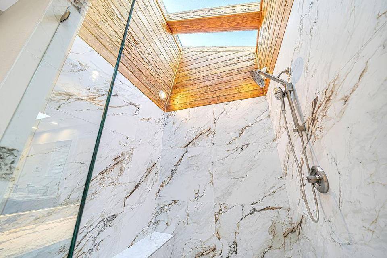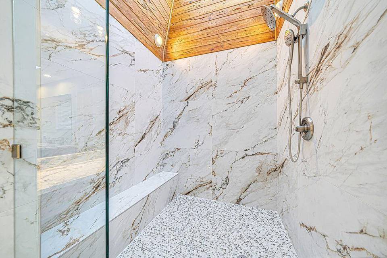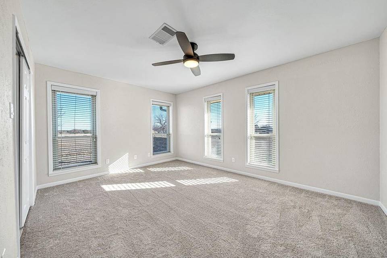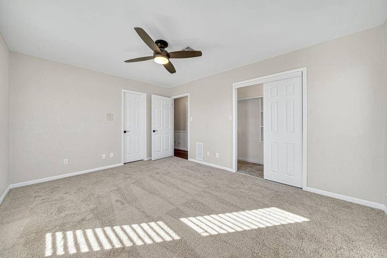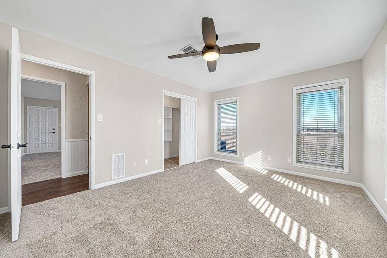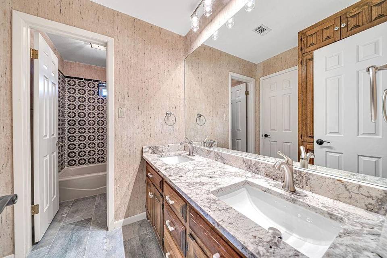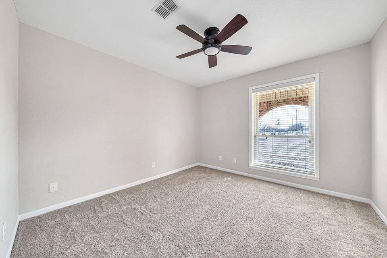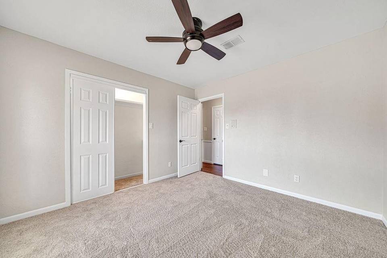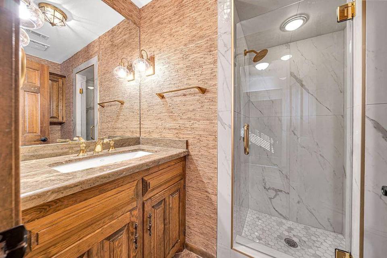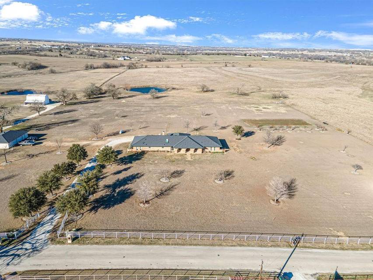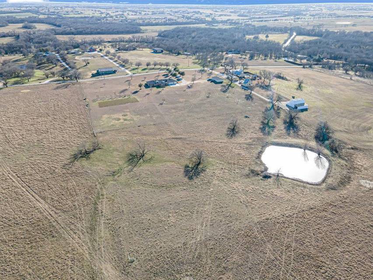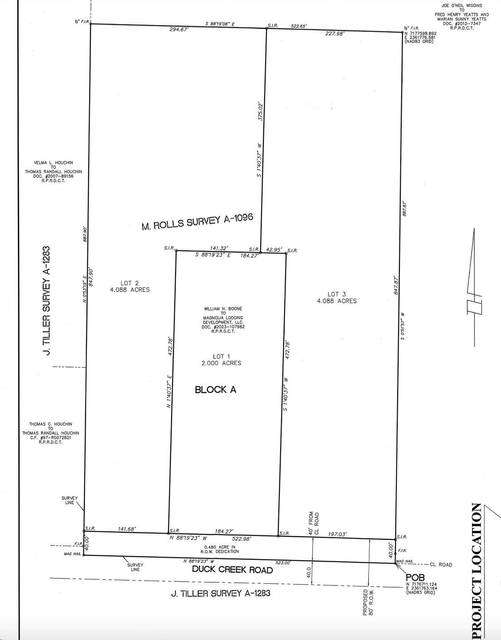

5400 Duck Creek Road
Sanger, TX 76266Sale Price
$599,000
Property Type
Single-Family
Beds
3
Baths
3
Property Description
SELLER CREDIT OFFERED! This beautiful single story gem is situated on over 2 acres of pure serenity. With 3 beds, 3 baths, new carpet & tile flooring, this home provides ample space for your every need. Picture yourself cozying up by the fireplace, surrounded by elegant built-in cabinets in the living & dining room. The open floorplan allows for seamless flow between spaces. Prepare meals in the well-appointed kitchen, featuring abundant counter space, electric cooktop, double oven, wine fridge, & programmable lights. Plantation shutters in main areas adds timeless elegance & sophistication. Step into the primary bathroom and be amazed by the shower with a mesmerizing skylight, allowing you to soak up the warmth of natural light. In addition, it features a standalone tub. For convenience, there is an intercom system & a central vacuum system. Storage is not an issue with the oversized 3-car garage with workspace, perfect for all vehicles & equipment. This property is a true sanctuary.
Agent Information
Property Specifics
Property Type:
Single-Family
Estimated Sq. Foot:
2,598
Lot Size:
2.00 ac.
Price per Sq. Foot:
$231
Building Stories:
N/A
MLS ID:
20517255
Source Status:
Active
Amenities
Open Floorplan
Central
Electric
Fireplace(S)
Propane
Wall Furnace
Zoned
Ceiling Fan(S)
Central Air
Blower Fan
Circulating
Gas Starter
Insert
Wood Burning
Plantation Shutters
Window Coverings
Carpet
Ceramic Tile
Wood
Electric Dryer Hookup
Utility Room
Washer Hookup
Dishwasher
Disposal
Electric Cooktop
Microwave
Double Oven
Refrigerator
Covered
Parking
Attached Garage
Fireplace
Location & Transportation
Other Property Information
Summary
General Information
- Year Built: 1986
- Year Built Details: Preowned
- Architectural Style: Traditional
School
- Elementary School: Chisolm Trail
Parking
- Total Parking Spaces: 3
- Garage: Yes
- Attached Garage: Yes
- Garage Spaces: 3
- Covered Spaces: 3
Interior and Exterior Features
Interior Features
- Interior Features: Built-in Features, Open Floorplan, Walk-In Closet(s)
- Living Area: 2,598
- Total Bedrooms: 3
- Total Bathrooms: 3
- Full Bathrooms: 3
- Fireplace: Blower Fan, Circulating, Gas Starter, Insert, Propane, Wood Burning
- Total Fireplaces: 1
- Flooring: Carpet, Ceramic Tile, Wood
- Appliances: Dishwasher, Disposal, Electric Cooktop, Microwave, Double Oven, Refrigerator
- Laundry Features: Electric Dryer Hookup, Utility Room, Washer Hookup
- Furnished: Unfurnished
Exterior Features
- Exterior Features: Covered Patio/Porch, Rain Gutters
- Roof: Composition
- Window Features: Plantation Shutters, Window Coverings
Structure
- Levels: One
- Construction Materials: Brick
- Foundation Details: Slab
- Patio and Porch Features: Covered
Property Information
Lot Information
- Lot Features: Agricultural, Few Trees
- Lot Size: 2.00 ac.; source: Plans
Utilities
- Utilities: City Water, Propane, Septic
- Cooling: Ceiling Fan(s), Central Air, Electric
- Heating: Central, Electric, Fireplace(s), Propane, Wall Furnace, Zoned
- Sewer: Other
Community
- Community Features: None
Estimated Monthly Payments
Monthly Total
$2,873
Monthly Taxes
N/A
Interest
6.00%
Down Payment
20.00%
Mortgage Calculator
Monthly Mortgage Cost
$2,873
Monthly Charges
$0
Total Monthly Payment
$2,873
Calculation based on:
Price:
$599,000
Charges:
$0
* Additional charges may apply
Similar Listings
Based on information from North Texas Real Estate Information. All data, including all measurements and calculations of area, is obtained from various sources and has not been, and will not be, verified by broker or MLS. All information should be independently reviewed and verified for accuracy. Copyright 2024 NTREIS. All rights reserved.
Last checked: May 16, 2024, 7:04 PM UTC
