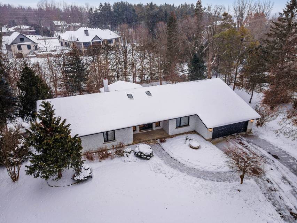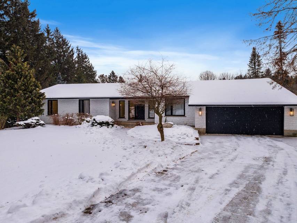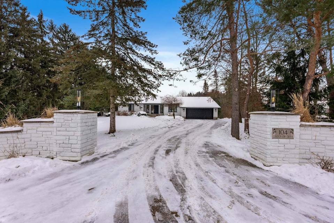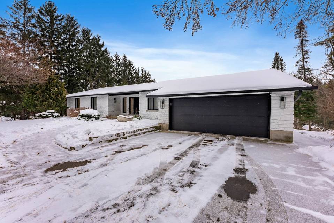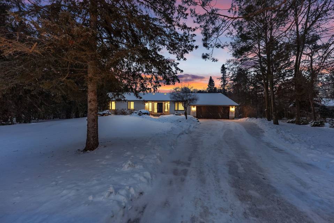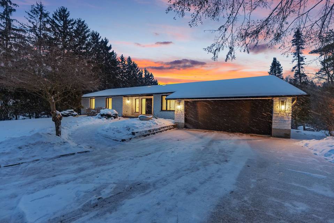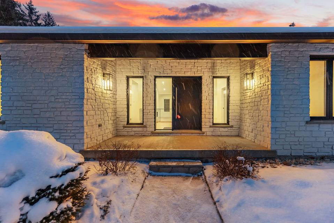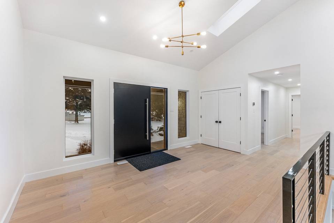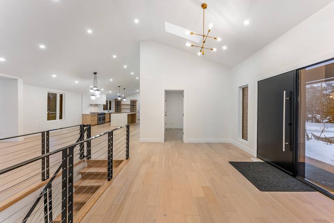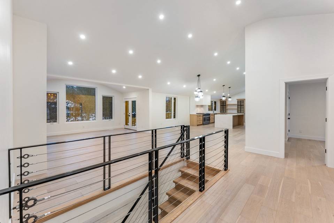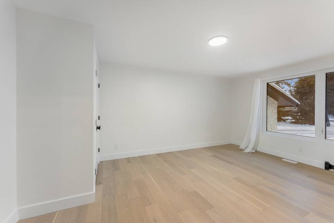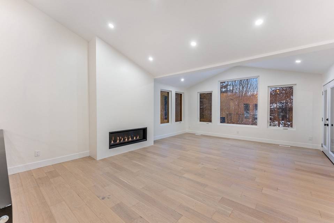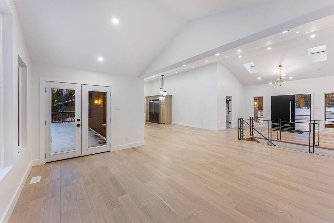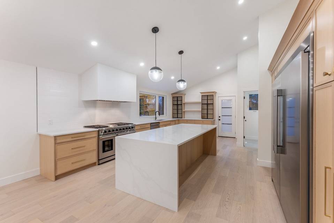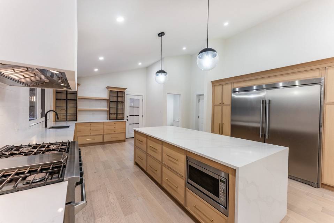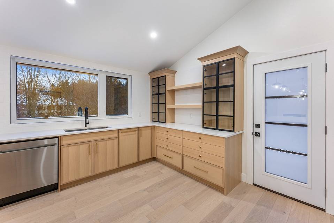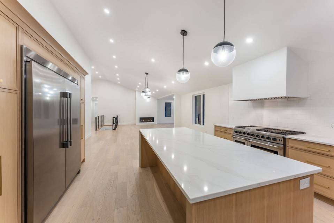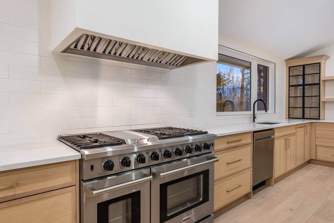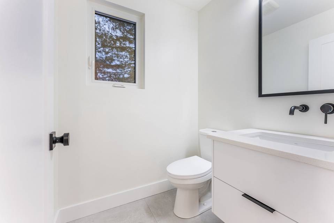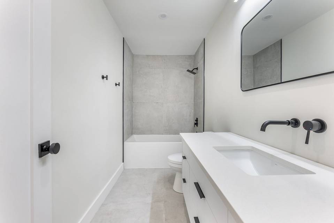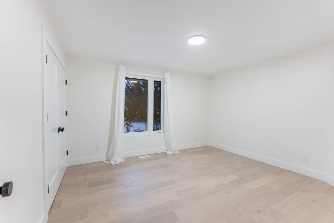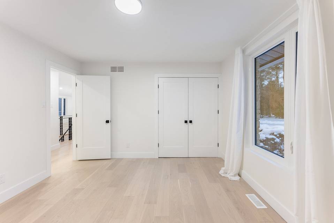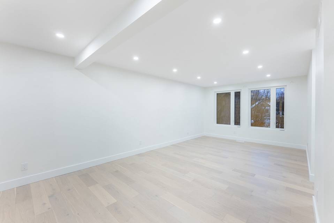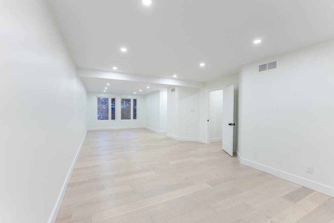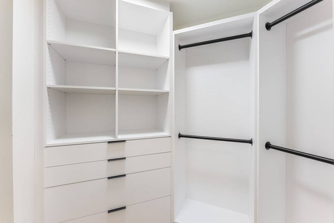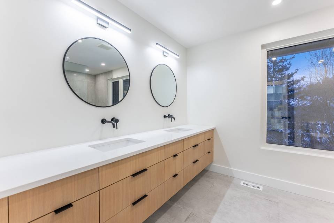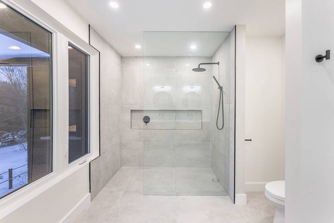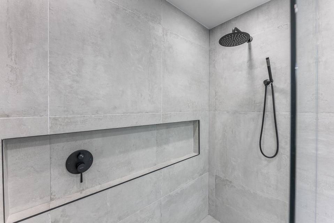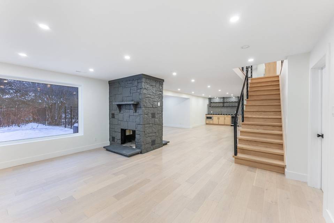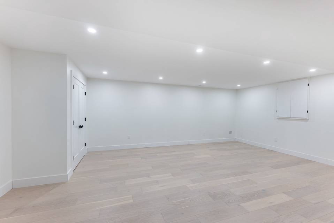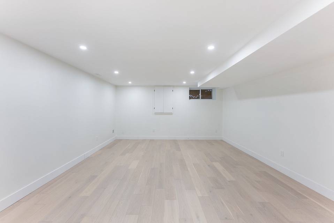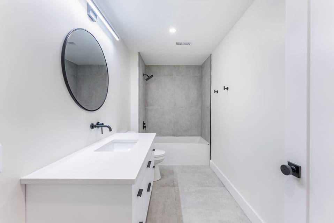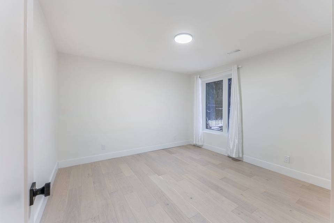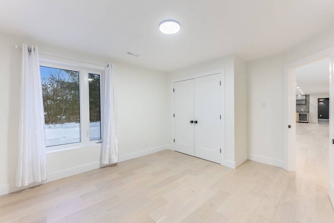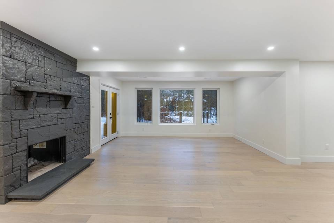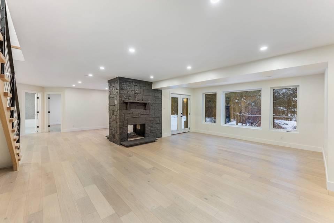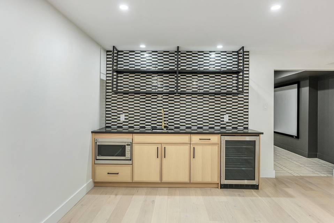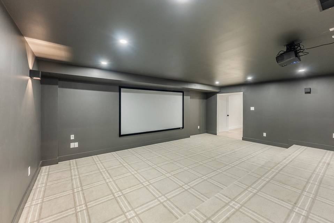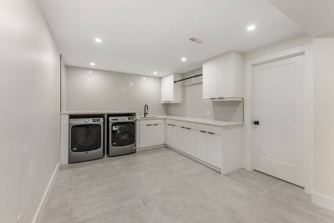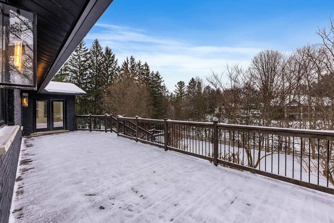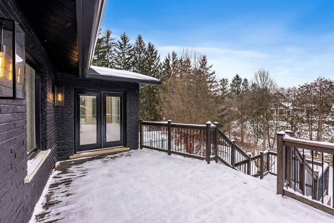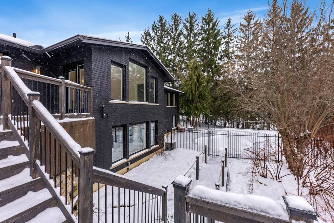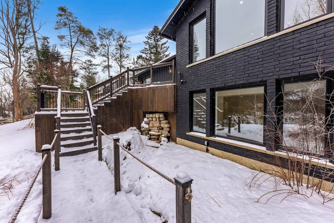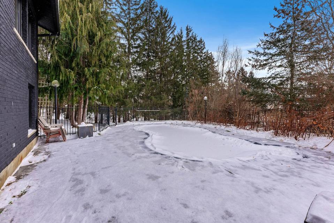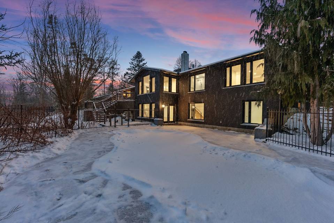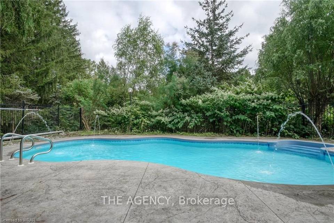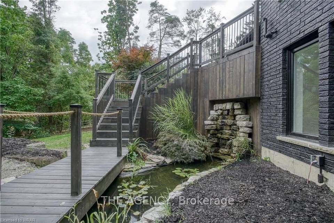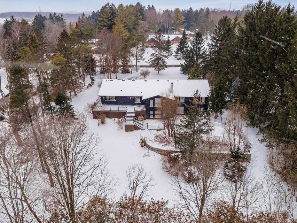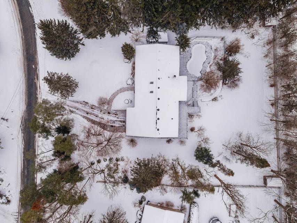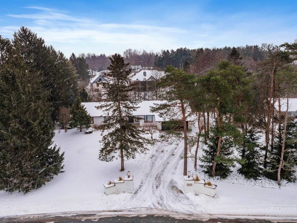

104 Grandview Drive
Conestogo, Woolwich, ON N0B1N0, CanadaSale Price
CA$2,480,000
Property Type
Single-Family
Beds
5
Baths
4
Property Description
Gorgeous private estate on a private, 3/4 Acre Lot. Discover an inviting blend of comfort and sophisticated living in this modern home, nestled on a picturesque property just minutes away from golfing, restaurants, and the Grand River. Past the beautiful stone facade, the open-concept design welcomes you with vaulted ceilings, skylights, and high-end finishes. Engineered oak hardwood flooring graces the stylish living room, featuring a modern linear gas fireplace and floor-to-ceiling windows that flood the space with natural light and offer views of the pool and mature trees year round. The dining area seamlessly flows into the gourmet kitchen, equipped with quartz counters, an oversized waterfall edge island, a Thor gas range stove, and a 64-inch-wide refrigerator. The tranquil primary suite boasts a private sitting area and spa-like ensuite, complete with dual sinks and an imported Italian porcelain tile lined glass-enclosed shower. Two additional spacious bedrooms, a four-piece bathroom, a powder room, and access to a massive wrap-around deck complete the main level. A custom railing highlights the stairs to the lower walk-out lower level. The versatile rec room features a wet bar, and a double-sided fireplace, with tons of room for multiple entertainment or relaxation areas. A home theatre offers the perfect ambience for a movie night or to binge your favourite show, equipped with surround sound, a 120-inch screen, and a 4k smart projector. Two additional bedrooms, that can also function as a gym or office, and a four-piece bath cap off the lower level, with walk-out to the pool deck and walk-up to the double garage. In the backyard oasis, a large in-ground salt-water pool with fountains is the perfect space to enjoy hot summer days. The tranquil setting includes a Koi Pond, mature trees, and lush greenery. This home is an unparalleled opportunity to own a truly remarkable property.
Agent Information

Broker & Managing Partner | Waterloo Region, Brantford, Oakville, Muskoka, Toronto West and York Region
(519) 497-4446
steve.bailey@theagencyre.com
The Agency
Property Specifics
Property Type:
Single-Family
Estimated Sq. Foot:
5,106
Lot Size:
0.75 ac.
Price per Sq. Foot:
Building Stories:
N/A
MLS® Number:
a0UUc000001kgdBMAQ
Source Status:
Active
Amenities
Forced Air
Central
Parking Driveway Concrete
Fireplace Gas And Wood
Pool In Ground
Parking
Fireplace
Views & Exposures
Trees/Woods
Location & Transportation
Other Property Information
Summary
General Information
- Year Built: 1997
- Architectural Style: 2 Storey - Main Lev Ent
School
- Elementary School: St Luke Catholic Elementary School
- Middle or Junior School: Conestogo Public School
- High School: Elmira District Secondary School
Parking
- Total Parking Spaces: 6
- Parking Features: Parking Driveway Concrete
Interior and Exterior Features
Interior Features
- Living Area: 5,106 sq. ft.
- Total Bedrooms: 5
- Full Bathrooms: 4
- Fireplace: Fireplace Gas and Wood
- Total Fireplaces: 2
Exterior Features
- View: Trees/Woods
Pool/Spa
- Pool Features: Pool In Ground
Property Information
Lot Information
- Lot Size: 0.75 ac.
Utilities
- Cooling: Central
- Heating: Forced Air
Estimated Monthly Payments
Monthly Total
$8,746
Monthly Taxes
N/A
Interest
6.00%
Down Payment
20.00%
Mortgage Calculator
Monthly Mortgage Cost
$8,746
Monthly Charges
Total Monthly Payment
$8,746
Calculation based on:
Price:
$1,823,529
Charges:
* Additional charges may apply
Similar Listings
All information is deemed reliable but not guaranteed. Copyright 2024 The Agency. All rights reserved.
Last checked: Apr 29, 2024, 12:53 AM UTC
