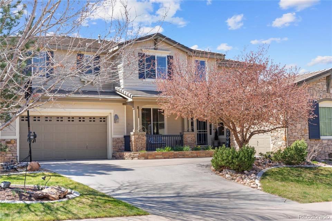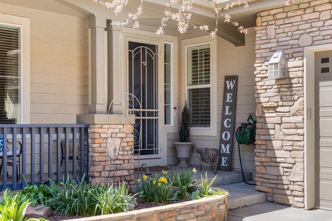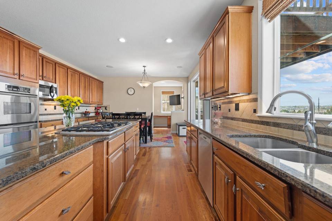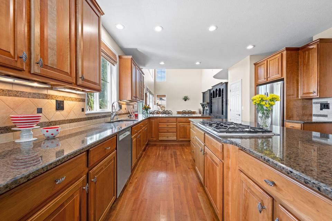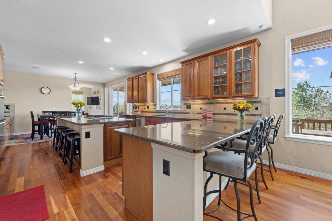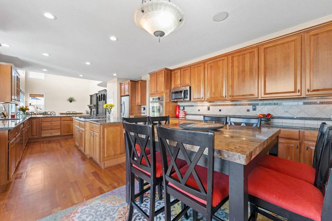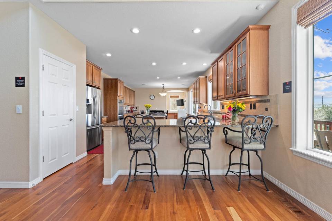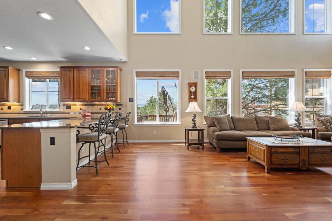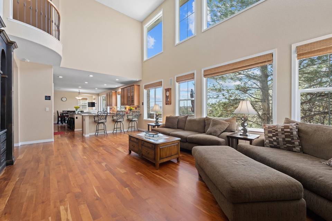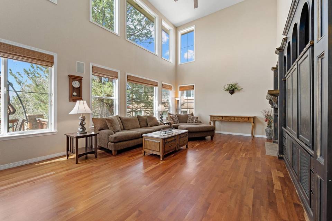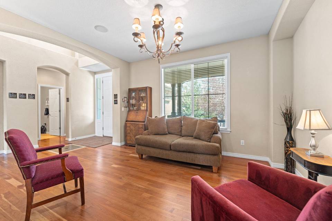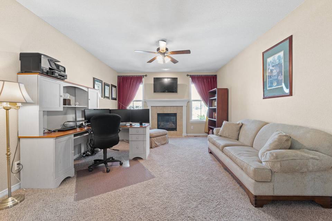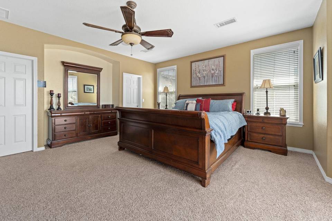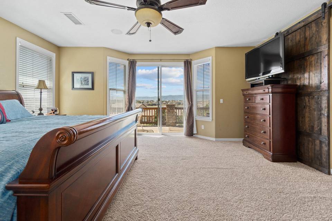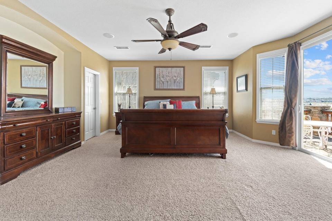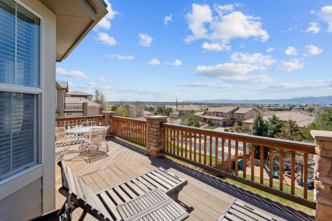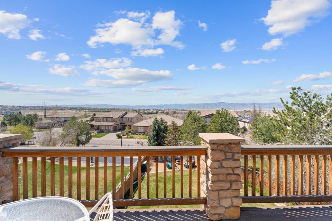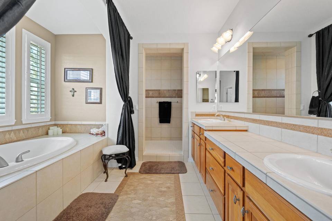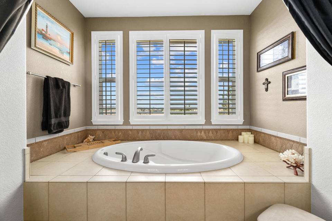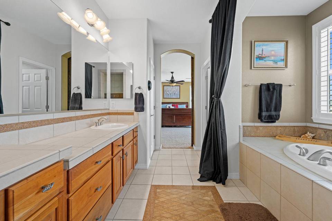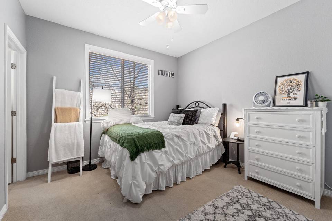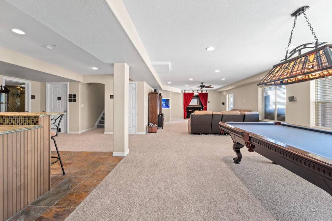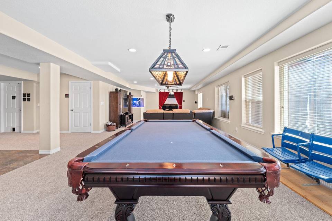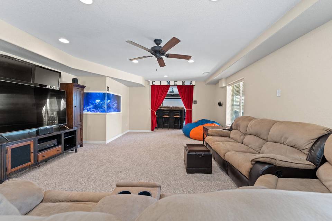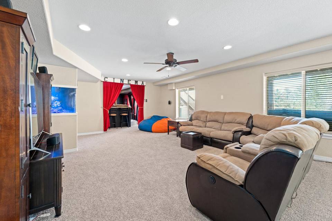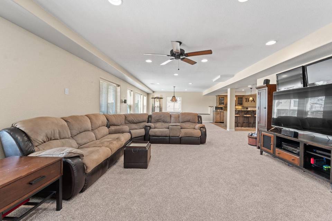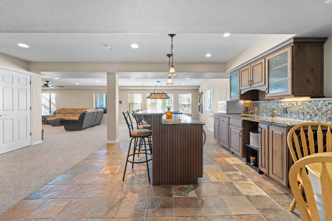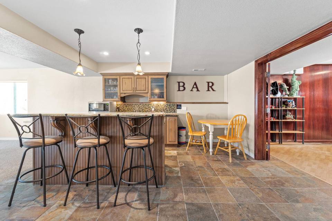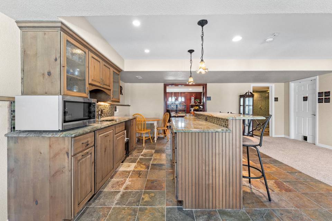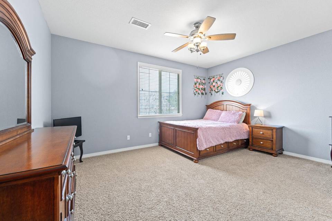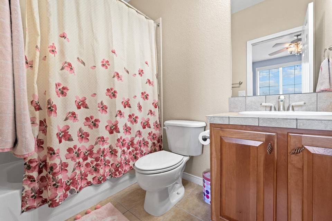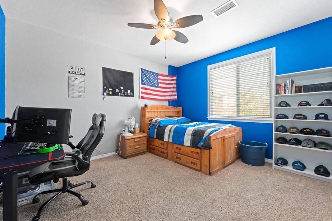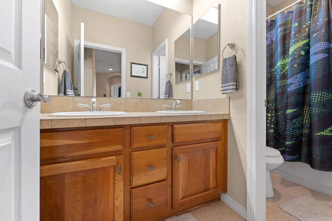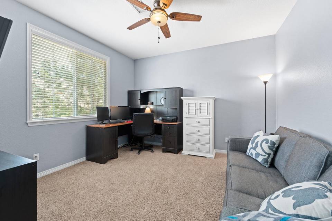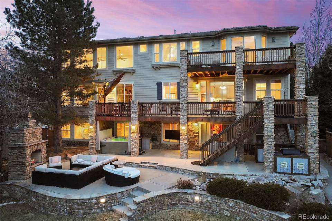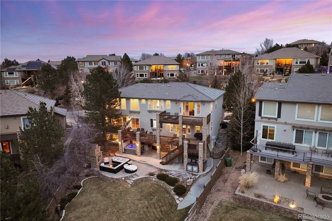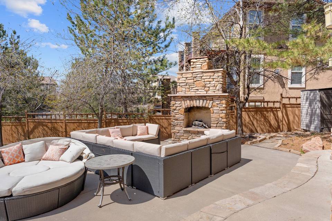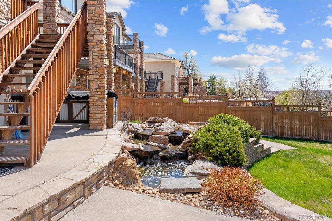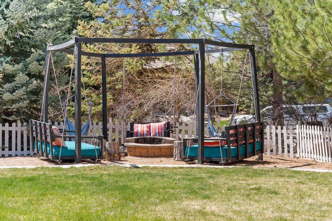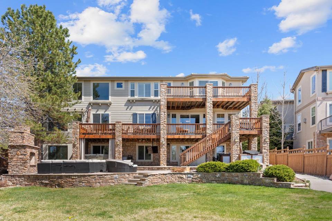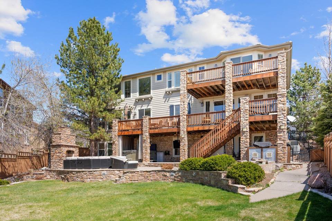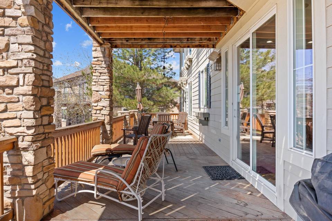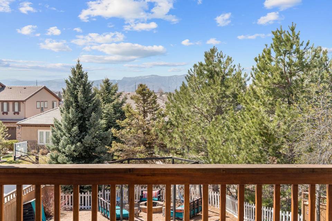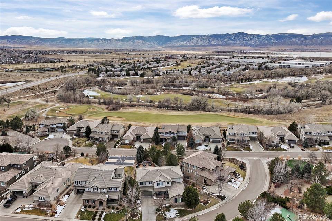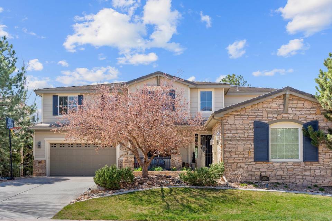

2790 Stonecrest Point
Highlands Ranch, CO 80129Sale Price
$1,689,000
Property Type
Single-Family
Beds
6
Full Baths
4
½ Baths
1
¾ Baths
1
Property Description
VIEWS VIEWS VIEWS! Situated on a premiere lot in Highlands Ranch Golf Club, this home boasts privacy and expansive views of the front range all the way to Pikes Peak; it will captivate you from the moment you arrive. Sitting on a quiet cul-de-sac, the house is filled with spaces made to both relax and unwind as well as impress. Step inside and you are immediately embraced by sunlight pouring in from the numerous west facing windows in the two-story Great Room! The open plan delivers plenty of space throughout, including in the kitchen where you’ll discover a gorgeous center island with a gas cooktop, recessed lighting, and warm wood cabinetry. The inviting breakfast nook nearby, the island seating and additional seating at the peninsula all create space for your loved ones and friends to keep you company while you are trying out new recipe creations. Treat your guests to idyllic mountain views from the extensive deck and enjoy delicious food cooked on the built-in outdoor grill. At the end of the day, you’ll retreat to the primary suite highlighted with more views and access to a private balcony. The walk-in closet is lined with custom built-ins to help you find everything easily! The main floor also offers a magnificent office / den fitted with a gas fireplace and French doors affording privacy. The home has a main floor ensuite bedroom, offering privacy away from the main living areas, a great space for your invited guests. No matter your interests, this magnificent abode offers something for everyone. Movie lovers can enjoy the existing theater room, fitness aficionados can set up a workout space in the large basement, or if you prefer the out-of-doors, there is no shortage or space to share with friends there from the outdoor gas fireplace to the hanging daybeds surrounding the fire pit, no matter your heart’s desire, there’s space in here for you. Come take a tour to experience all this sensational home has to offer!
Agent Information
Property Specifics
Property Type:
Single-Family
Monthly Common Charges:
$141
Yearly Taxes:
$6,806
Estimated Sq. Foot:
5,508
Lot Size:
0.34 ac.
Price per Sq. Foot:
$307
Building Stories:
N/A
MLS ID:
4813911
Source Status:
Active
Also Listed By:
connectagency: a0UUc000001X9iHMAS, IRES MLS: 4813911
Amenities
Audio/Video Controls
Breakfast Nook
Ceiling Fan(S)
Entrance Foyer
Five Piece Bath
Granite Counters
High Ceilings
Kitchen Island
Open Floorplan
Pantry
Primary Suite
Sound System
Hot Tub
Vaulted Ceiling(S)
Wet Bar
Forced Air
Natural Gas
Central Air
Finished
Full
Family Room
Gas
Gas Log
Living Room
Outside
Double Pane Windows
Carpet
Tile
Wood
Convection Oven
Cooktop
Dishwasher
Disposal
Double Oven
Microwave
Oven
Refrigerator
Self Cleaning Oven
Sump Pump
Covered
Deck
Front Porch
Patio
Basement
Parking
Attached Garage
Fireplace
Views & Exposures
Mountain(s)
Location & Transportation
Other Property Information
Summary
General Information
- Structure Type: House
- Year Built: 2004
- Architectural Style: Traditional
School
- Elementary School: Northridge
- Middle or Junior School: Mountain Ridge
- High School: Mountain Vista
Parking
- Total Parking Spaces: 3
- Garage: Yes
- Attached Garage: Yes
- Garage Spaces: 3
HOA
- Association: Yes
- Association Name: HRCA
- Association Phone: (303) 471-8958
- Association Fee: $1,156.00; Annually
- Association Name 2: Highlands Ranch Golf Club
- Association Phone 2: (303) 369-1800
- Association Fee 2: $533.12; Annually
- Association Fee Includes: Trash
Interior and Exterior Features
Interior Features
- Interior Features: Audio/Video Controls, Breakfast Nook, Built-in Features, Ceiling Fan(s), Eat-in Kitchen, Entrance Foyer, Five Piece Bath, Granite Counters, High Ceilings, In-Law Floor Plan, Kitchen Island, Open Floorplan, Pantry, Primary Suite, Sound System, Hot Tub, Vaulted Ceiling(s), Walk-In Closet(s), Wet Bar
- Living Area: 5,508 sq. ft.
- Total Bedrooms: 6
- Total Bathrooms: 6
- Full Bathrooms: 4
- Three-Quarter Bathrooms: 1
- Half Bathrooms: 1
- Fireplace: Family Room, Gas, Gas Log, Living Room, Outside
- Flooring: Carpet, Tile, Wood
- Appliances: Convection Oven, Cooktop, Dishwasher, Disposal, Double Oven, Microwave, Oven, Refrigerator, Self Cleaning Oven, Sump Pump
- Furnished: Unfurnished
Exterior Features
- Exterior Features: Balcony, Barbecue, Fire Pit, Gas Grill, Gas Valve, Lighting, Private Yard, Spa/Hot Tub, Water Feature
- Roof: Concrete
- Window Features: Double Pane Windows
- View: Mountain(s)
Structure
- Building Area: 5,758
- Levels: Two
- Construction Materials: Frame, Rock, Wood Siding
- Basement: Finished, Full, Walk-Out Access
- Patio and Porch Features: Covered, Deck, Front Porch, Patio
Property Information
Lot Information
- Zoning: PDU
- Lot Features: Cul-De-Sac, Landscaped, Near Public Transit, Sprinklers In Front, Sprinklers In Rear
- Lot Size: 0.34 ac.
- Road Surface Type: Paved
Utilities
- Cooling: Central Air
- Heating: Forced Air, Natural Gas
- Water Source: Public
- Sewer: Public Sewer
Community
- Association Amenities: Fitness Center, Pool, Tennis Court(s)
Estimated Monthly Payments
Monthly Total
$8,809
Monthly Charges
$141
Monthly Taxes
$567
Interest
6.00%
Down Payment
20.00%
Mortgage Calculator
Monthly Mortgage Cost
$8,101
Monthly Charges
$708
Total Monthly Payment
$8,809
Calculation based on:
Price:
$1,689,000
Charges:
$708
* Additional charges may apply
Similar Listings

The content relating to real estate for sale in this Web site comes in part from the Internet Data eXchange (“IDX”) program of METROLIST, INC., DBA RECOLORADO® Real estate listings held by brokers other than The Agency are marked with the IDX Logo.
This information is being provided for the consumers’ personal, non-commercial use and may not be used for any other purpose. All information subject to change and should be independently verified.
This publication is designed to provide information with regard to the subject matter covered. It is displayed with the understanding that the publisher and authors are not engaged in rendering real estate, legal, accounting, tax, or other professional services and that the publisher and authors are not offering such advice in this publication. If real estate, legal, or other expert assistance is required, the services of a competent, professional person should be sought.
The information contained in this publication is subject to change without notice. METROLIST, INC., DBA RECOLORADO MAKES NO WARRANTY OF ANY KIND WITH REGARD TO THIS MATERIAL, INCLUDING, BUT NOT LIMITED TO, THE IMPLIED WARRANTIES OF MERCHANTABILITY AND FITNESS FOR A PARTICULAR PURPOSE. METROLIST, INC., DBA RECOLORADO SHALL NOT BE LIABLE FOR ERRORS CONTAINED HEREIN OR FOR ANY DAMAGES IN CONNECTION WITH THE FURNISHING, PERFORMANCE, OR USE OF THIS MATERIAL.
All real estate advertised herein is subject to the Federal Fair Housing Act and the Colorado Fair Housing Act, which Acts make it illegal to make or publish any advertisement that indicates any preference, limitation, or discrimination based on race, color, religion, sex, handicap, familial status, or national origin.
METROLIST, INC., DBA RECOLORADO will not knowingly accept any advertising for real estate that is in violation of the law. All persons are hereby informed that all dwellings advertised are available on an equal opportunity basis.
© 2024 METROLIST, INC., DBA RECOLORADO® – All Rights Reserved 6455 S. Yosemite St., Suite 300 Greenwood Village, CO 80111 USA.
ALL RIGHTS RESERVED WORLDWIDE. No part of this publication may be reproduced, adapted, translated, stored in a retrieval system or transmitted in any form or by any means, electronic, mechanical, photocopying, recording, or otherwise, without the prior written permission of the publisher. The information contained herein including but not limited to all text, photographs, digital images, virtual tours, may be seeded and monitored for protection and tracking.
Last checked: May 2, 2024, 12:46 AM UTC
