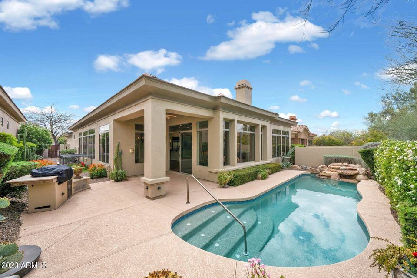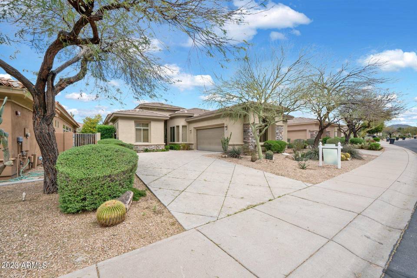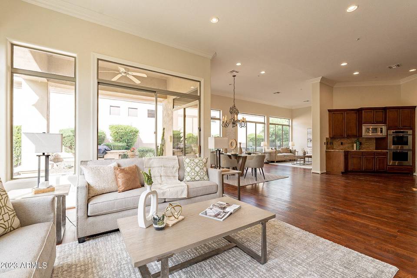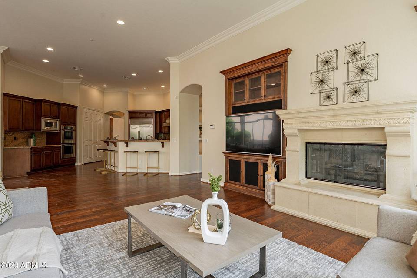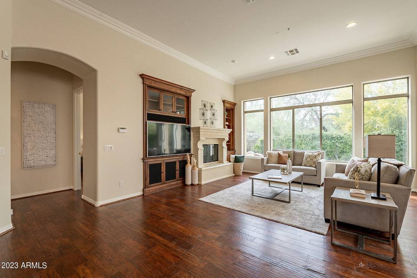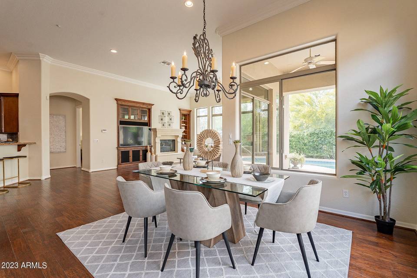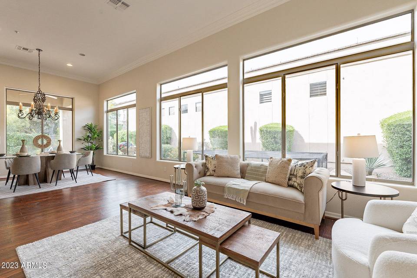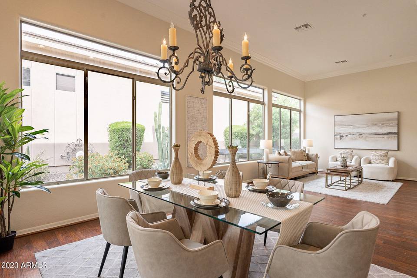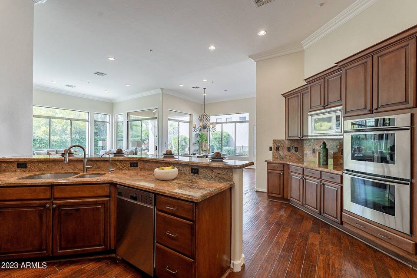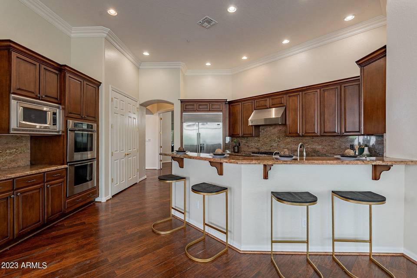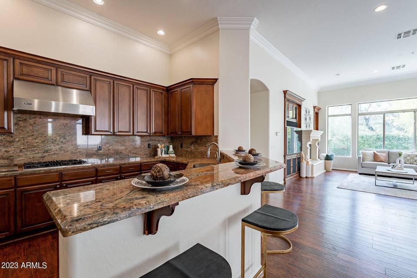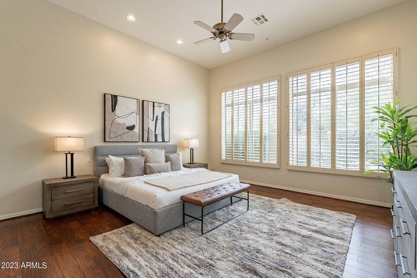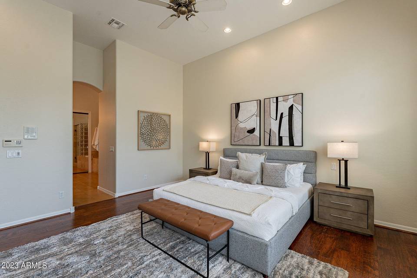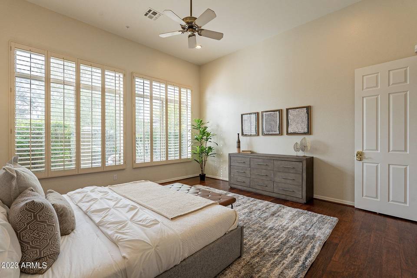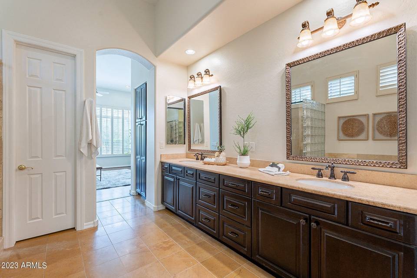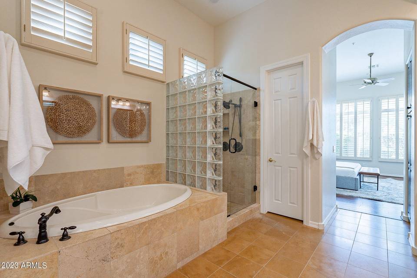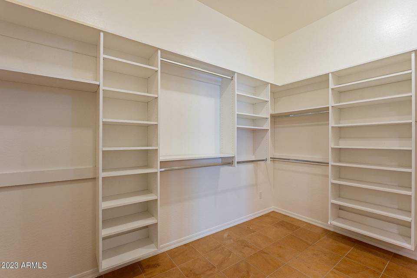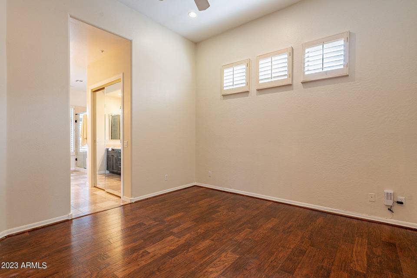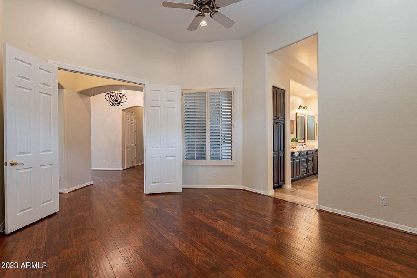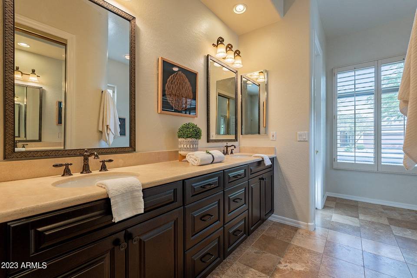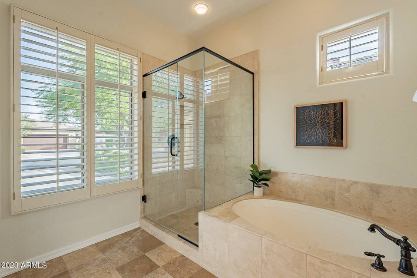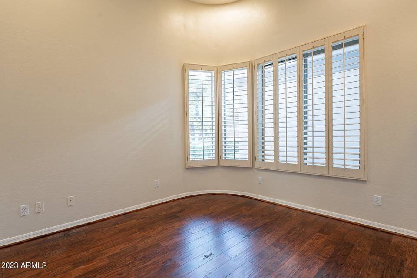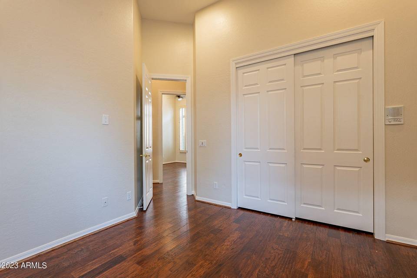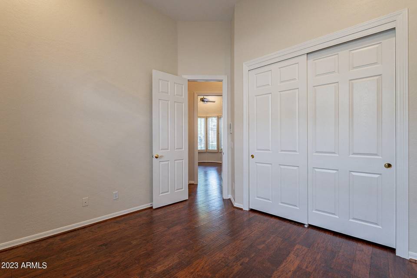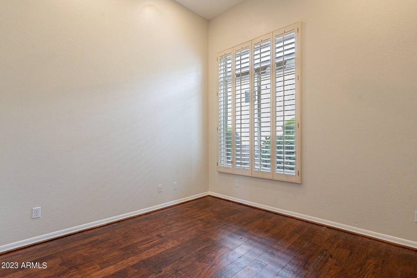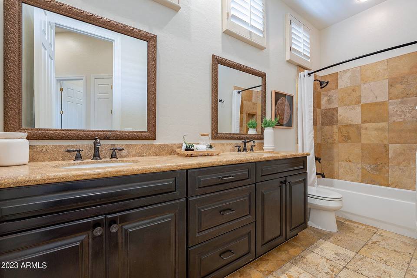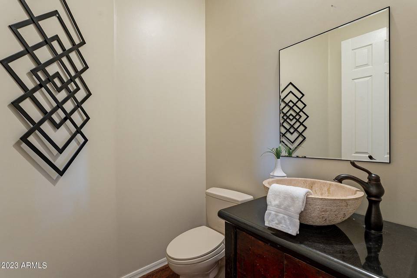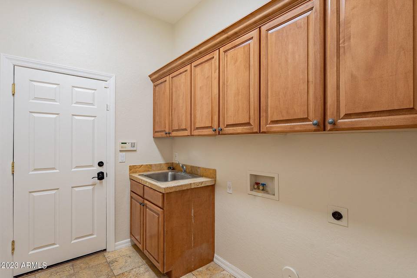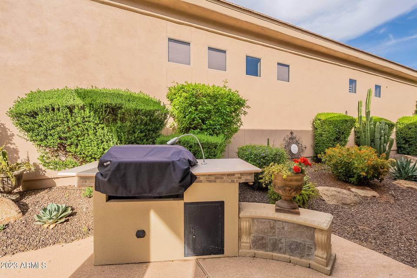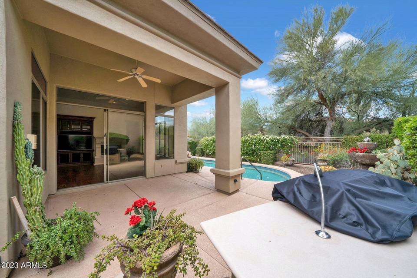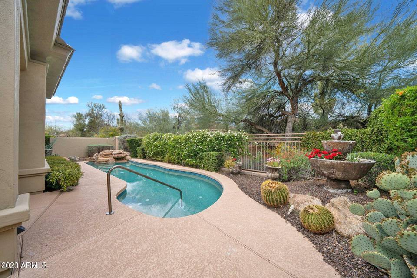

8418 E Windrunner Drive
Scottsdale, AZ 85255Hayden And Thompson Peak Pkwy
in contract
Sale Price
$1,225,000
Property Type
Single-Family
Beds
4
Baths
0
Property Description
Highly sought after guard gated Grayhawk Golf Community-Talon Retreat! Single level home with high ceilings and walls of glass including rare split two primary suite floor plan, plus two additional bedrooms and full bath. Updated with plantation shutters, crown molding, wood floors, Cantera stone fireplace with custom built ins, Wolf, Subzero stainless appliances and freshly painted throughout . TWO new AC units, new interior paint, exterior paint just a few years ago. Sparkling waterfall pool, built in BBQ and long side yard on interior lot backing to open wash for added privacy. Community offers multiple pools, spas, tennis courts, walking paths and golf.
Agent Information
Outside Listing Agent
Property Specifics
Property Type:
Single-Family
Monthly Common Charges:
$104
Yearly Taxes:
$5,956
Estimated Sq. Foot:
2,967
Lot Size:
7,809 sq. ft.
Price per Sq. Foot:
$413
Building Stories:
1
MLS ID:
6643515
Source Status:
Active Under Contract
Amenities
Breakfast Bar
Drink Wtr Filter Sys
No Interior Steps
Soft Water Loop
Vaulted Ceiling(S)
Pantry
2 Master Baths
Double Vanity
Full Bth Master Bdrm
Separate Shwr & Tub
High Speed Internet
Granite Counters
Natural Gas
Refrigeration
Ceiling Fan(S)
Parking Attch'd Gar Cabinets
Parking Dir Entry Frm Garage
Parking Electric Door Opener
1 Fireplace
Family Room
Gas
Windows Double Pane Windows
Windows Tinted Windows
Floor Stone
Floor Tile
Floor Wood
Security System Owned
Security Guard
Gated Community
Community Spa Htd
Community Pool Htd
Guarded Entry
Golf
Tennis Court(S)
Biking/Walking Path
Pool Play Pool
Pool Private
Covered Patio(S)
Patio
Private Street(S)
Parking
Fireplace
Covered Patio(S)
Patio
Private Street(S)
Covered Patio(S)
Private Street(S)
Location & Transportation
Other Property Information
Summary
General Information
- Year Built: 2001
- Architectural Style: Other (See Remarks)
- Builder Name: Monterey
School
- Elementary School District: Paradise Valley Unified District
- High School District: Paradise Valley Unified District
Parking
- Total Parking Spaces: 2
- Parking Features: Parking Attch'd Gar Cabinets, Parking Dir Entry frm Garage, Parking Electric Door Opener
- Garage: Yes
- Garage Spaces: 2
- Open Parking: Yes
HOA
- Association: Yes
- Association Name: Grayhawk
- Association Phone: (480) 563-9708
- Association Fee: $177.00; Quarterly
- Association Fee 2: $237.00; Quarterly
- Association Fee Includes: Maintenance Grounds, Street Maint, Trash
Interior and Exterior Features
Interior Features
- Interior Features: Breakfast Bar, Drink Wtr Filter Sys, No Interior Steps, Soft Water Loop, Vaulted Ceiling(s), Pantry, 2 Master Baths, Double Vanity, Full Bth Master Bdrm, Separate Shwr & Tub, High Speed Internet, Granite Counters
- Living Area: 2,967 sq. ft.
- Total Bedrooms: 4
- Total Bathrooms: 4
- Fireplace: 1 Fireplace, Family Room, Gas
- Flooring: Floor Stone, Floor Tile, Floor Wood
Exterior Features
- Exterior Features: Covered Patio(s), Patio, Private Street(s), Built-in Barbecue
- Roof: Roof Tile
- Window Features: Windows Double Pane Windows, Windows Tinted Windows
- Security Features: Security System Owned, Security Guard
Pool/Spa
- Pool Private: Yes
- Pool Features: Pool Play Pool, Pool Private
Structure
- Construction Materials: Painted, Stucco, Stone, Frame - Wood
- Patio and Porch Features: Covered Patio(s), Patio, Private Street(s), Built-in Barbecue
Property Information
Lot Information
- Lot Features: Sprinklers In Rear, Sprinklers In Front, Desert Back, Desert Front, Gravel/Stone Back, Auto Timer H2O Front, Auto Timer H2O Back
- Lots: 1
- Buildings: 1
- Lot Size: 7,809 sq. ft.
- Fencing: Fencing Block, Fencing Wrought Iron
Utilities
- Cooling: Refrigeration, Ceiling Fan(s)
- Heating: Natural Gas
- Water Source: Water Source City Water
- Sewer: Sewer Sewer in & Cnctd, Sewer Public Sewer
Community
- Association Amenities: Management, Rental OK (See Rmks)
- Community Features: Gated Community, Community Spa Htd, Community Pool Htd, Guarded Entry, Golf, Tennis Court(s), Biking/Walking Path
Estimated Monthly Payments
Monthly Total
$6,475
Monthly Charges
$104
Monthly Taxes
$496
Interest
6.00%
Down Payment
20.00%
Mortgage Calculator
Monthly Mortgage Cost
$5,876
Monthly Charges
$600
Total Monthly Payment
$6,475
Calculation based on:
Price:
$1,225,000
Charges:
$600
* Additional charges may apply
Similar Listings

All information should be verified by the recipient and none is guaranteed as accurate by ARMLS. The data relating to real estate for sale on this web site comes in part from the Broker Reciprocity Program of ARMLS. All information is deemed reliable but not guaranteed. Copyright 2024 ARMLS. All rights reserved.
Last checked: May 1, 2024, 1:01 PM UTC
