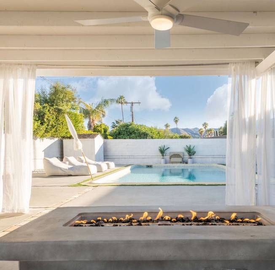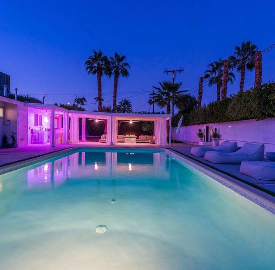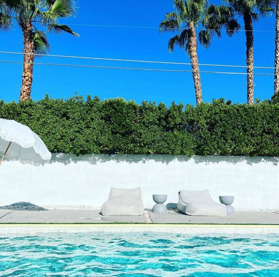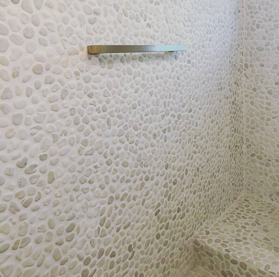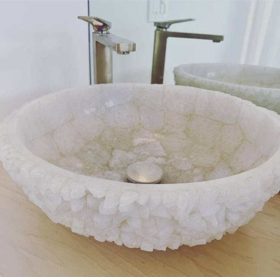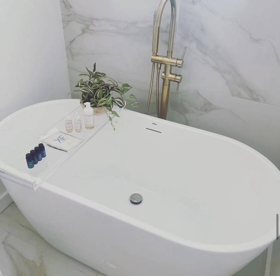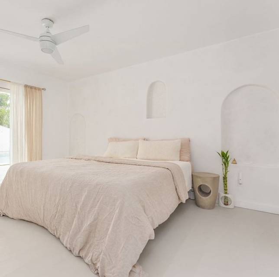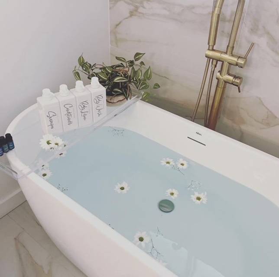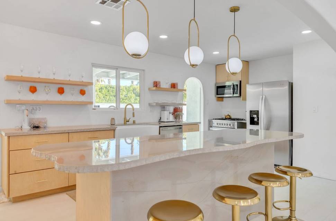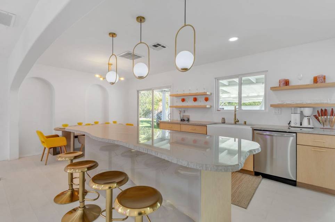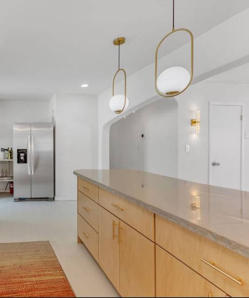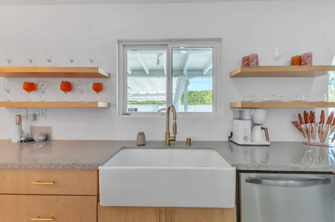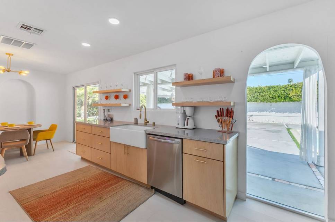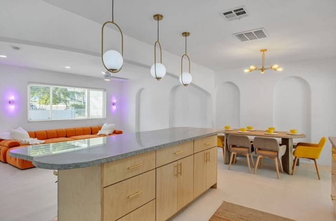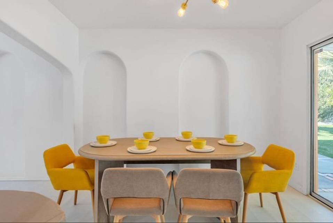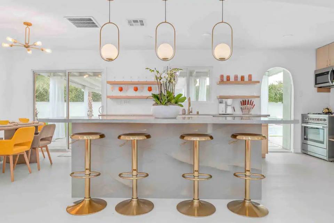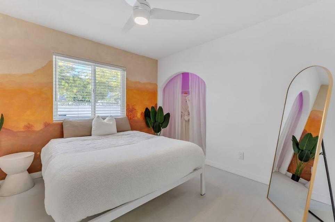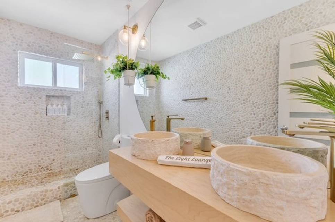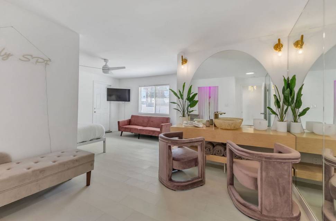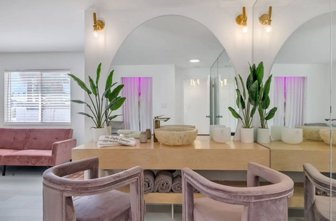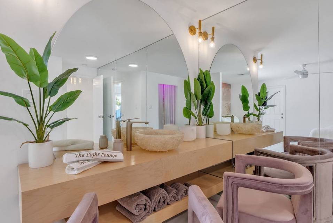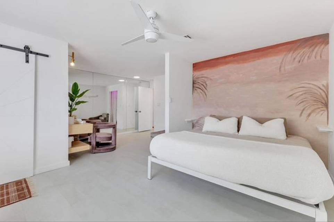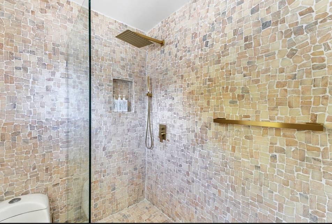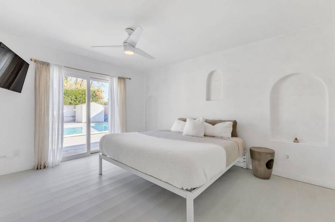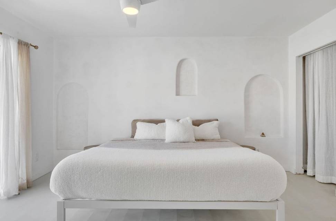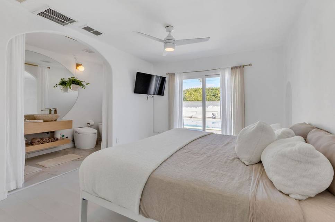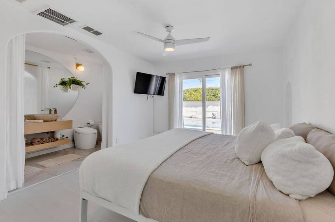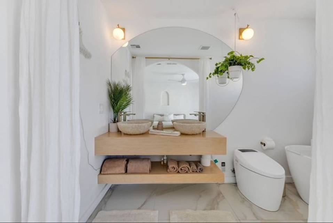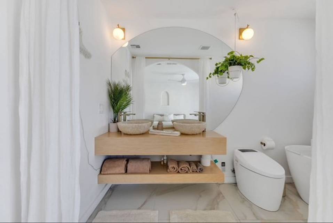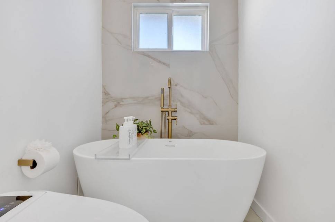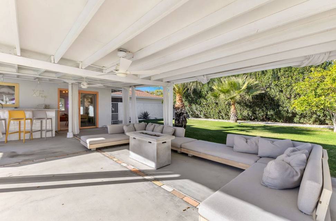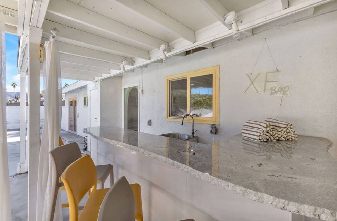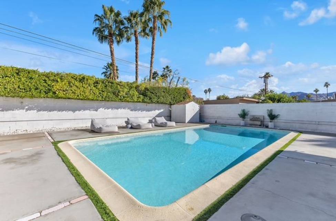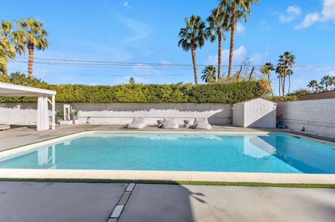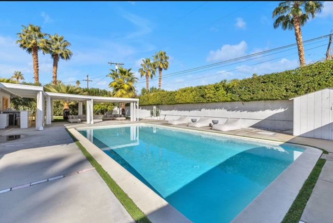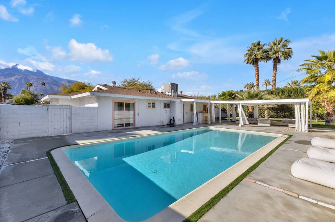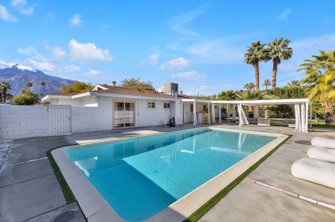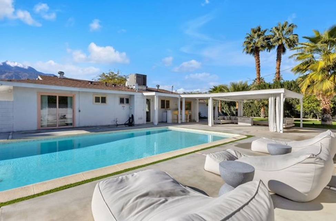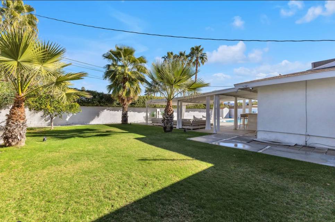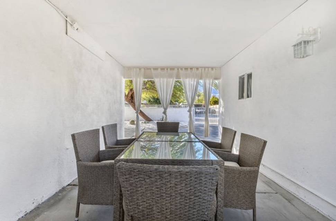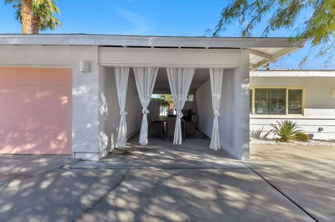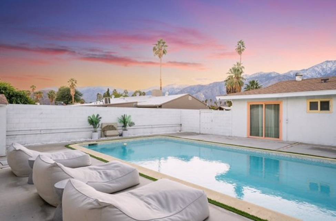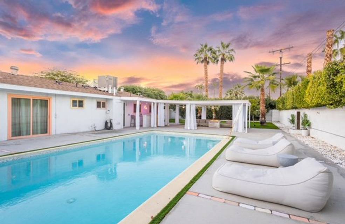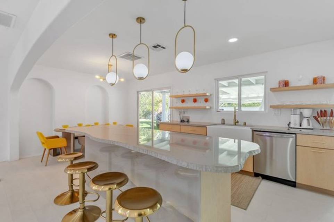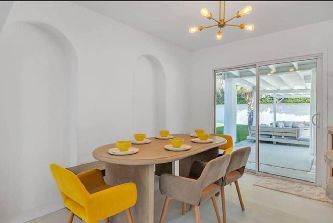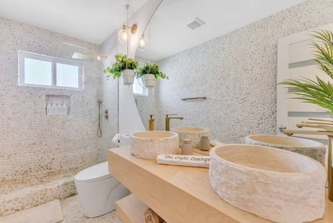

622 Highland Drive
Palm Springs, CA 92264Sale Price
$974,000
Property Type
Single-Family
Beds
3
Full Baths
2
¾ Baths
1
Property Description
Looking for a yard large enough for an ADU> How about a guest room large enough to be used as a casita and with its own entrance? We have both here! Experience Palm Springs living in this stunning 3-bed, 3-bath modern luxury retreat with panoramic mountain views. The monochromatic interior seamlessly blends with the landscape, while the backyard features a pool, quartz bar, and covered patio for al fresco entertaining. A detached two-car garage with a breezeway doubles as outdoor dining space. Inside, enjoy an open great room, formal dining, and a custom kitchen overlooking the pool. The primary bedroom offers a relaxing ensuite with patio access, while another bedroom features a private entrance and custom sinks. With earthy tones and functional layout, this desert oasis epitomizes indoor-outdoor living.
Agent Information

Broker Associate
(760) 485-7546
gillian.jones@theagencyre.com
License: California DRE #1404006
The Agency
Property Specifics
Property Type:
Single-Family
Estimated Sq. Foot:
1,523
Lot Size:
0.23 ac.
Price per Sq. Foot:
$640
Building Stories:
N/A
MLS ID:
219109294DA
Source Status:
Active
Also Listed By:
connectagency: a0UUc000001Q5hqMAC
Amenities
Partially Furnished
Main Level Primary
Multiple Primary Suites
Forced Air
Natural Gas
Central Air
Covered
Driveway
Garage
Garage Door Opener
On Street
Blinds
Drapes
Laminate
Prewired
Security Lights
Washer
Dryer
Refrigerator
Range
Microwave
Gunite
Electric Heat
In Ground
Private
Dishwasher
Gas Oven
Gas Range
Water To Refrigerator
Water Heater
Parking
Attached Garage
Views & Exposures
Mountain(s)Pool
Location & Transportation
Other Property Information
Summary
General Information
- Year Built: 1964
School
- Elementary School: Cielo Vista
- High School: Palm Springs
Parking
- Total Parking Spaces: 7
- Parking Features: Covered, Driveway, Garage, Garage Door Opener, On Street
- Garage: Yes
- Attached Garage: Yes
- Garage Spaces: 2
Interior and Exterior Features
Interior Features
- Interior Features: Partially Furnished, Main Level Primary, Multiple Primary Suites
- Living Area: 1,523
- Total Bedrooms: 3
- Full Bathrooms: 2
- Three-Quarter Bathrooms: 1
- Flooring: Laminate
- Appliances: Dishwasher, Gas Oven, Gas Range, Microwave, Refrigerator, Water To Refrigerator, Water Heater
Exterior Features
- Roof: Clay, Foam
- Window Features: Blinds, Drapes
- View: Mountain(s), Pool
- Security Features: Prewired, Security Lights
Pool/Spa
- Pool Private: Yes
- Pool Features: Gunite, Electric Heat, In Ground, Private
Structure
- Total Stories: 1
- Property Condition: Updated/Remodeled
- Construction Materials: Stucco
- Patio and Porch Features: Covered
- Door Features: Sliding Doors
Property Information
Lot Information
- Lot Features: Back Yard, Front Yard, Lawn, Landscaped, Sprinklers Timer, Sprinkler System, Yard
- Lot Size: 0.23 ac.
- Fencing: Block, See Remarks
Utilities
- Cooling: Central Air
- Heating: Forced Air, Natural Gas
Estimated Monthly Payments
Monthly Total
$4,672
Monthly Taxes
N/A
Interest
6.00%
Down Payment
20.00%
Mortgage Calculator
Monthly Mortgage Cost
$4,672
Monthly Charges
$0
Total Monthly Payment
$4,672
Calculation based on:
Price:
$974,000
Charges:
$0
* Additional charges may apply
Similar Listings

Listing information provided by the California Regional Multiple Listing Service (CRMLS), MLSListings Inc, CRISNet MLS, San Diego MLS, California Desert Association of REALTORS®, North San Diego County Association of REALTORS, Pasadena-Foothills Association of REALTORS, Delta Association of Realtors and Ventura County Coastal Association of REALTORS®. All information is deemed reliable but not guaranteed. Copyright 2024 CRMLS. All rights reserved.
Last checked: Apr 27, 2024, 3:10 PM UTC
