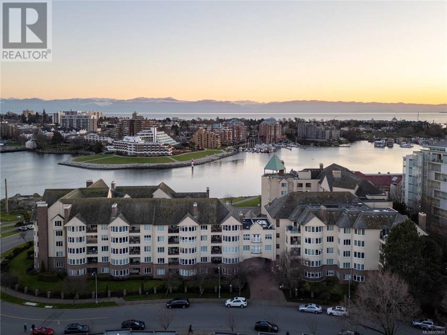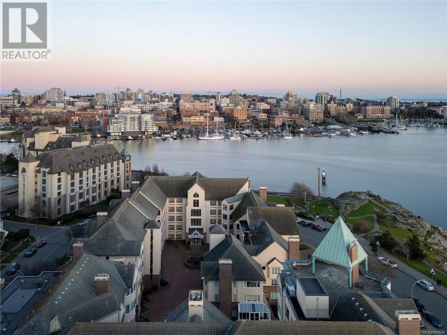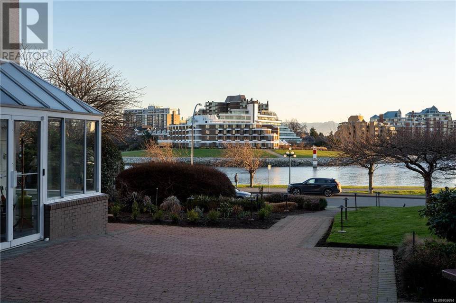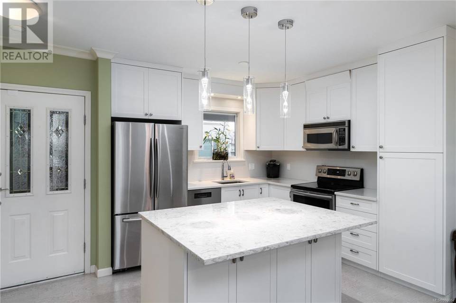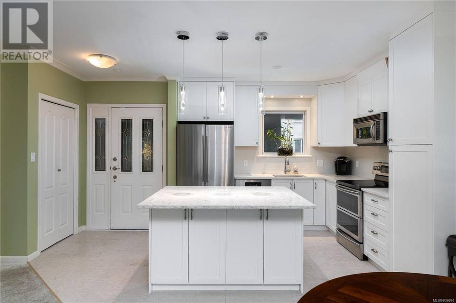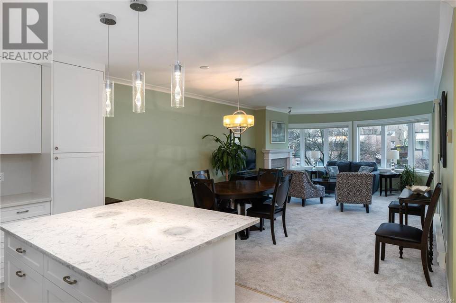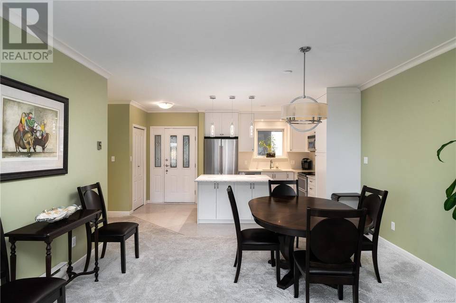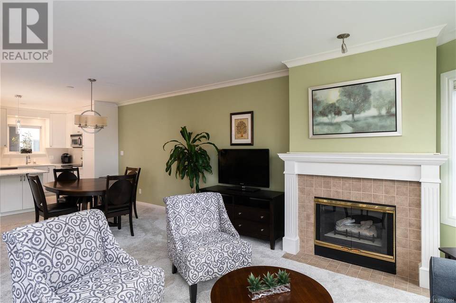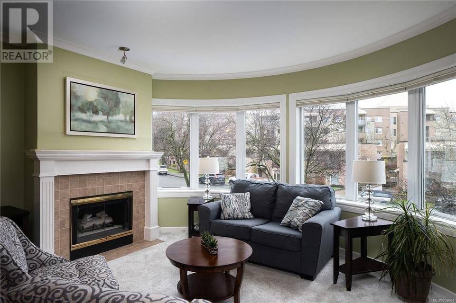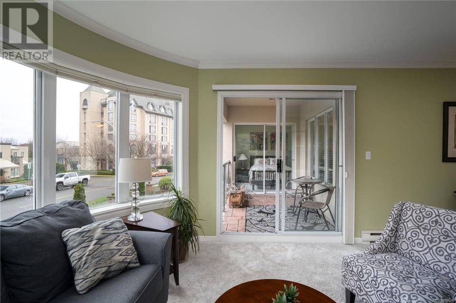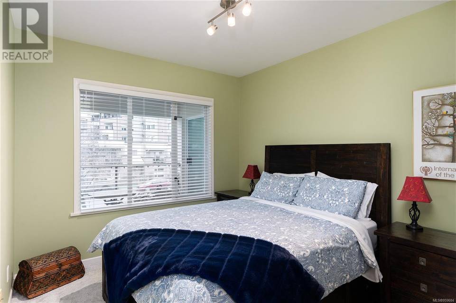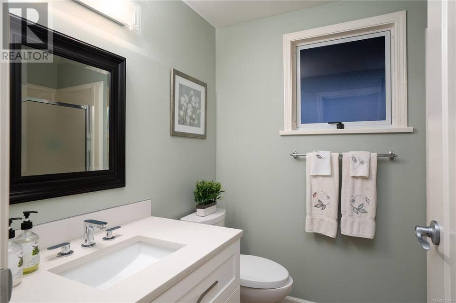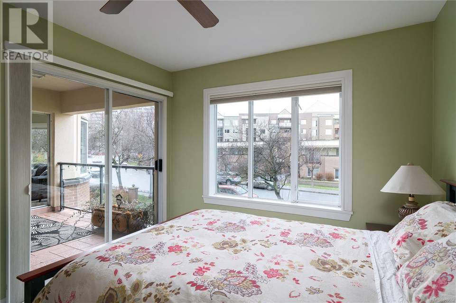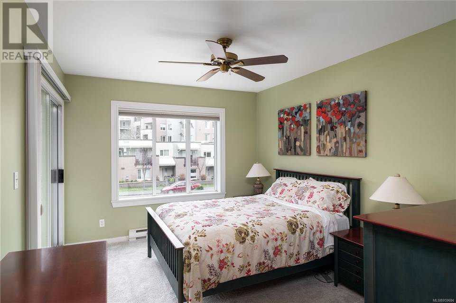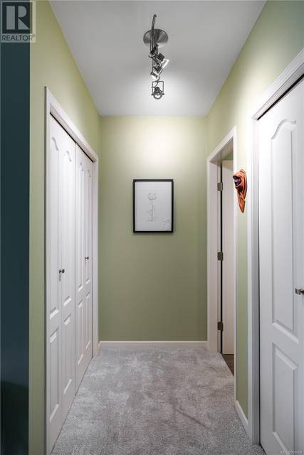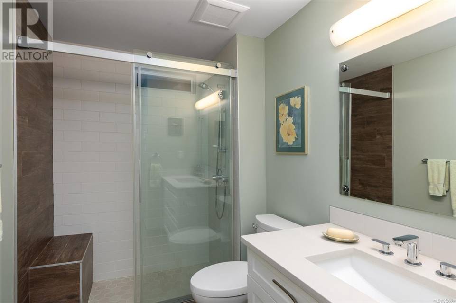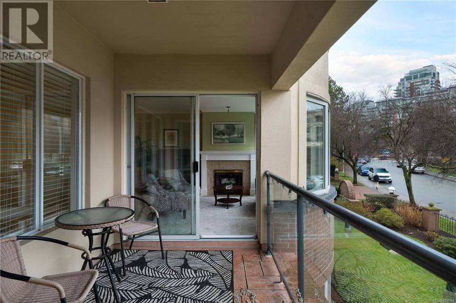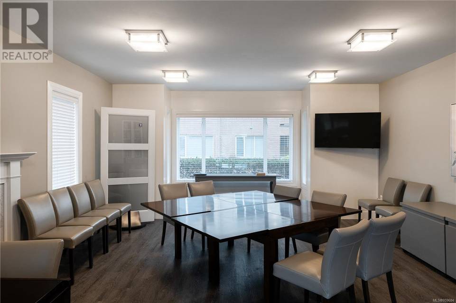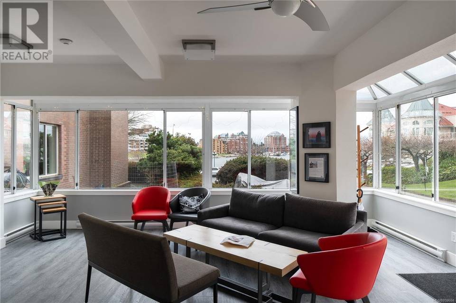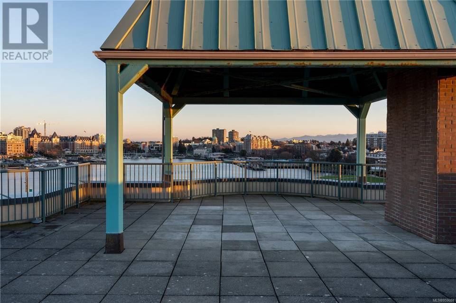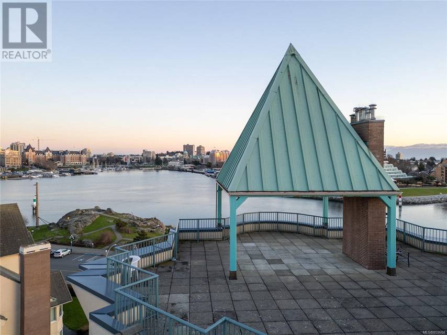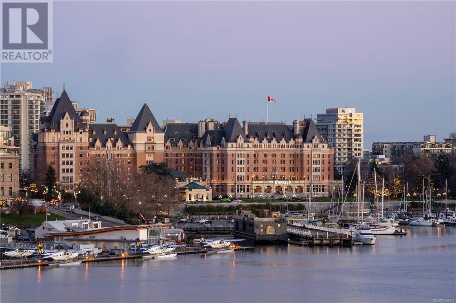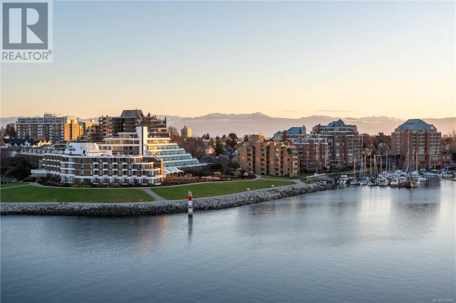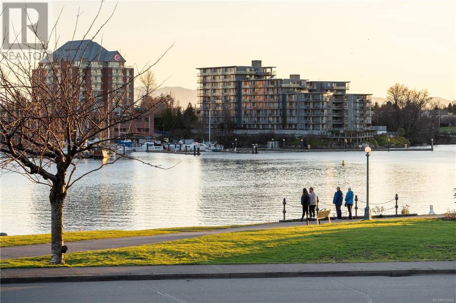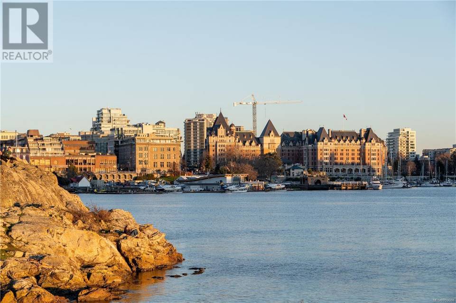

210 50 Songhees Rd #210
Victoria, BC V9A7J4, CanadaSale Price
CA$799,000
Property Type
Single-Family
Beds
2
Baths
2
Property Description
Welcome to 210 at Songhees Point, situated in the heart of Songhees.This thoughtfully designed Two-bedroom, two-bathroom condo boasts 1100sqft of contemporary living space, creating an unmatched lifestyle in one of the city's most sought-after neighborhoods.The open-concept layout seamlessly integrates the living, dining, & kitchen areas, providing an ideal setting for entertaining.The kitchen, upgraded with SS appliances, sleek countertops, a spacious island, & generous storage, enhances the overall modern feel.The primary bedroom is a sanctuary, featuring a stylish ensuite with a walk-in shower, his & her closets, & direct access to the covered patio.Nestled in the desirable Songhees neighborhood, you're just moments away from Victoria's finest dining, shopping, and recreational amenities. Whether you choose to explore nearby parks, stroll along the waterfront, or immerse yourself in the vibrant culture of the city. (id:48757)
Agent Information
Property Specifics
Property Type:
Single-Family
Monthly Common Charges:
Yearly Taxes:
Estimated Sq. Foot:
1,168
Lot Size:
1 sq. ft.
Price per Sq. Foot:
Building Stories:
N/A
MLS® Number:
959684
Source Status:
Active
Also Listed By:
VIVA: 959684
Amenities
Electric
Natural Gas
Underground
Fire Alarm System
Family Oriented
Pets Allowed With Restrictions
Parking
Fireplace
Location & Transportation
Other Property Information
Summary
General Information
- Structure Type: Apartment
- Year Built: 1989
- Above Grade Finished Area: 1,103 sq. ft.
- Pets Allowed: Yes
Parking
- Total Parking Spaces: 1
- Parking Features: Underground
HOA
- Association Fee: $444.40; Monthly
Interior and Exterior Features
Interior Features
- Living Area: 1,168 sq. ft.
- Total Bedrooms: 2
- Total Bathrooms: 2
- Full Bathrooms: 2
- Fireplace: Yes
- Total Fireplaces: 1
Exterior Features
- Security Features: Sprinkler System-Fire, Fire alarm system
Structure
- Property Attached: Yes
Property Information
Lot Information
- Zoning: Multi-Family; SMD3
- Lot Features: Private setting, Irregular lot size
- Lot Size: 1 sq. ft.
- Lot Dimensions: 1
Utilities
- Heating: Electric, Natural gas
Community
- Community Features: Family Oriented, Pets Allowed With Restrictions
Estimated Monthly Payments
Monthly Total
$3,453
Monthly Charges
Monthly Taxes
Interest
6.00%
Down Payment
20.00%
Mortgage Calculator
Monthly Mortgage Cost
$2,818
Monthly Charges
Total Monthly Payment
$3,453
Calculation based on:
Price:
$587,500
Charges:
* Additional charges may apply
Similar Listings
Other Sale Listings in Building

The MLS® mark and associated logos identify professional services rendered by REALTOR® members of CREA to effect the purchase, sale and lease of real estate as part of a cooperative selling system. Powered by REALTOR.ca. Copyright 2024 The Canadian Real Estate Association. All rights reserved. The trademarks REALTOR®, REALTORS® and the REALTOR® logo are controlled by CREA and identify real estate professionals who are members of CREA.
Last checked: Apr 27, 2024, 6:48 PM UTC
