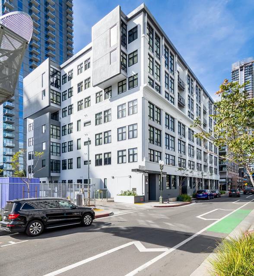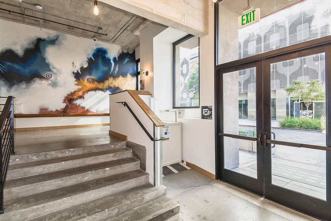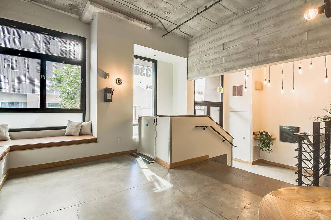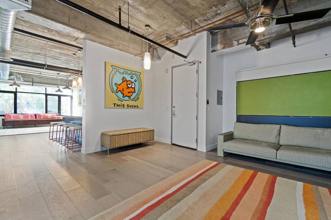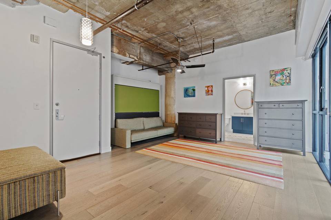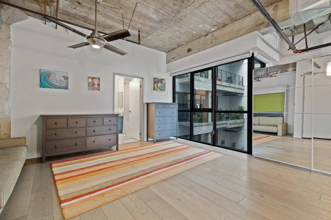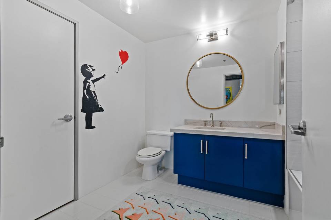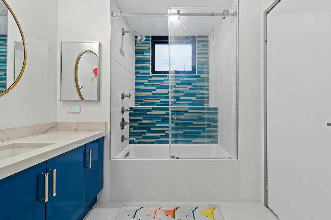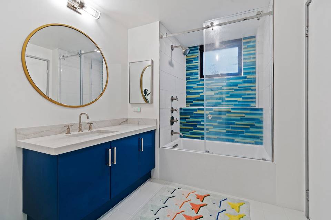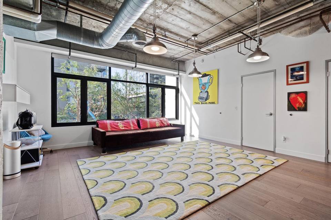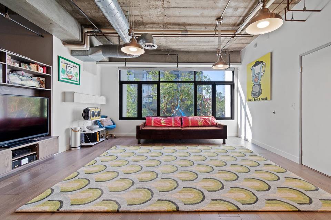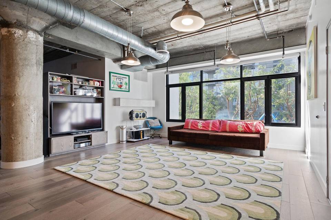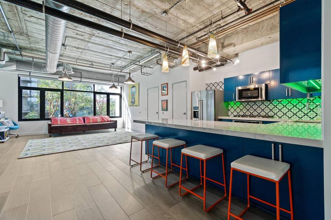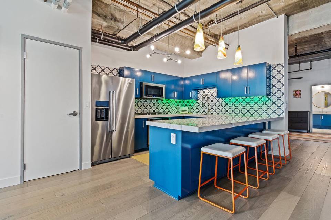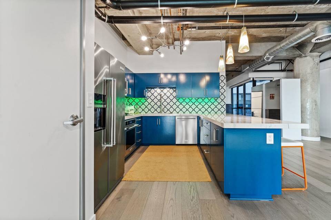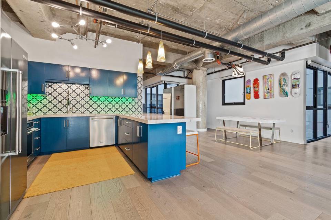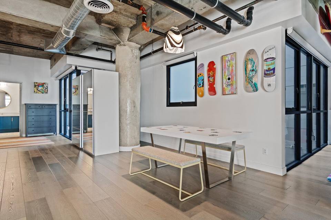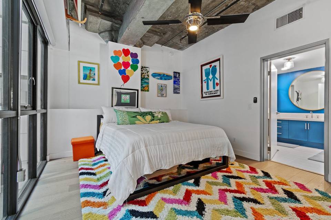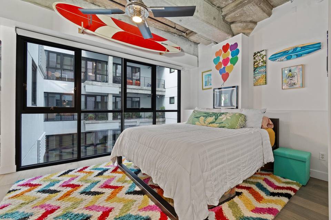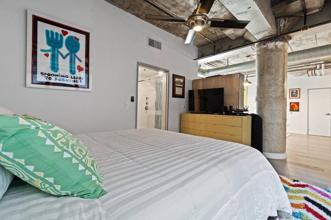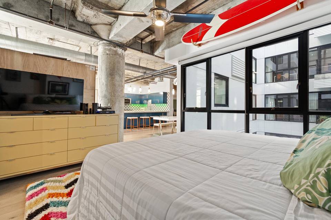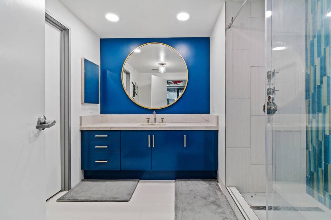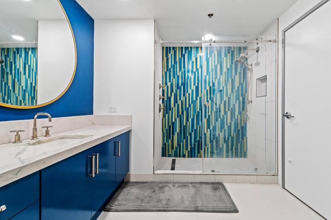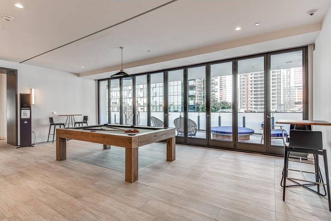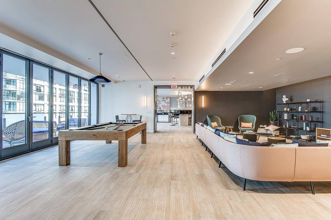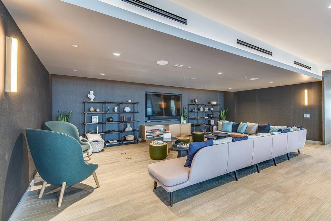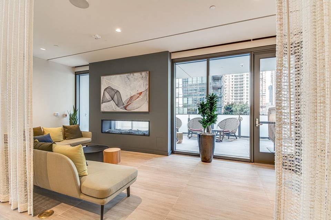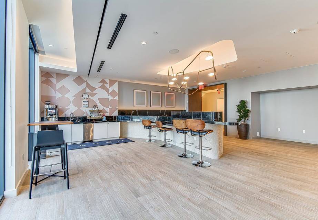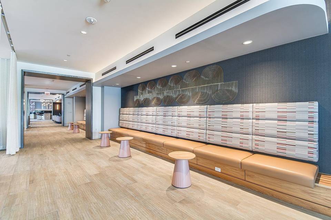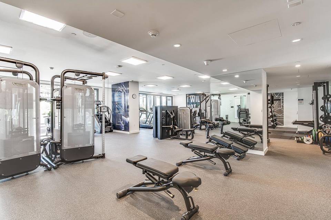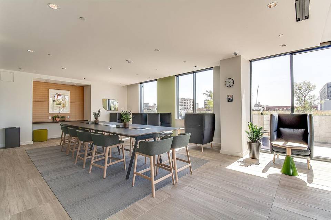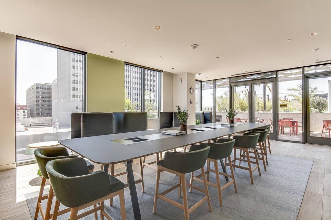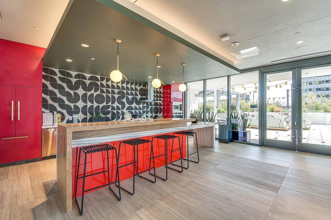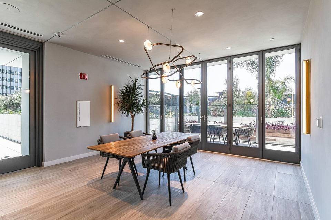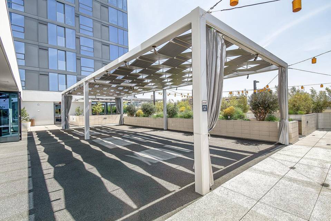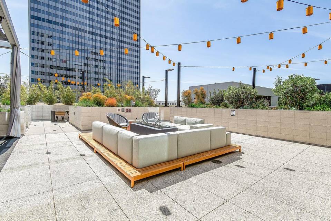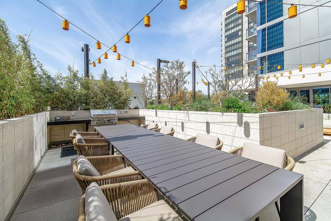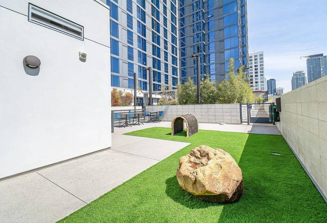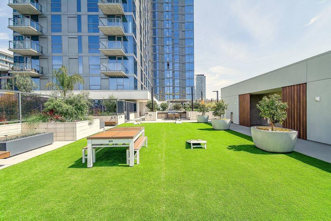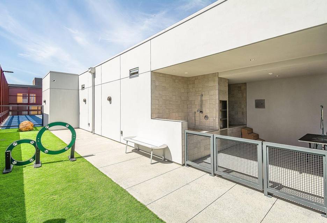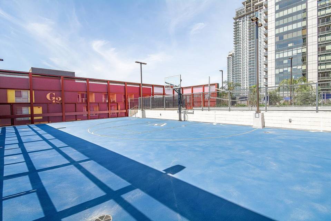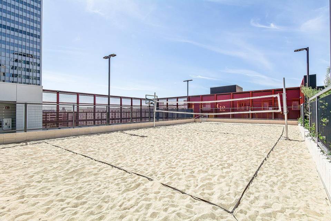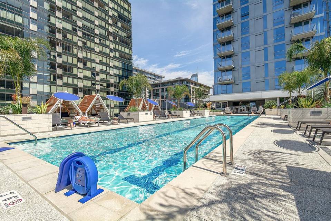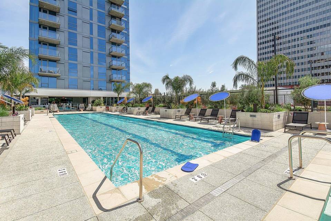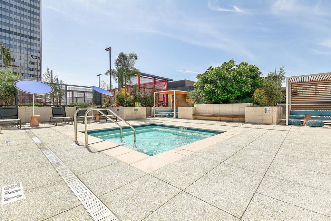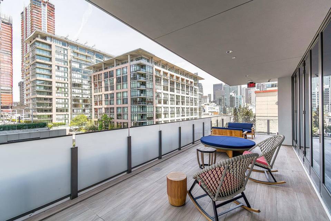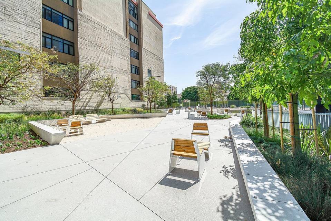

1100 S Grand Ave #A204
Los Angeles, CA 90015Sale Price
$869,000
Property Type
Condo
Beds
2
Baths
2
Open Houses
Apr 28, 1:00 – 4:00 PM
Sunday
Property Description
Welcome to Grand Lofts where a blend of classical architecture and modern renovation offers a unique live-work lifestyle in the South Park neighborhood of Downtown Los Angeles. This unit offers a fun and sizable floorplan with a considerable remodel and is nestled facing the South Park Commons where over 50 species of flowering plants, grasses, shrubs, and trees have been planted in the park. An amazing space to entertain before a game or unwind from a long day. Grand Lofts is a seven-story repurposed building (2005) with 66 work-live lofts and is centrally located to all the conveniences and entertainment that Downtown LA has to offer. Close to restaurants, Crypto.com Arena, LA Live, the Farmers Market, the freeway, USC, FIDM, shopping and so much more. Included with the HOA dues are two side-by-side parking spaces and access to modern amenities at the adjacent Bldg Aven. Highlights of the amenities include a 7th-floor lap pool with spa and cabanas, a beach volleyball court, a basketball half-court, a fitness center, a business center, multiple BBQs, a dog park with shower station, and various social and gaming spaces.
Agent Information

Estates Agent
(213) 327-5436
greg.stangl@theagencyre.com
License: California DRE #1440433
The Agency

Property Specifics
Property Type:
Condo
Estimated Sq. Foot:
1,563
Lot Size:
0.42 ac.
Price per Sq. Foot:
$556
Building Units:
N/A
Building Stories:
N/A
Pet Policy:
Pets Allowed
MLS ID:
24-351791
Source Status:
Active
Also Listed By:
connectagency: a0UUc000001ozSjMAI
Building Amenities
Architectural
Assoc Barbecue
Assoc Pet Rules
Basketball Court
Conference
Controlled Access
Fire Pit
Fitness Center
Gated Community Guard
Onsite Property Management
Sun Deck
Spa
Pool
Picnic Area
Playground
Outdoor Cooking Area
Other Courts
Gym
Basketball Court
Elevator
Furnished
Doorman
Spa
Pool
Playground
Loft
Fire Pit
Sun Deck
Security
Corner Unit
Clubhouse
New Wood Floors
Billiard Room
Gated Community
Modern
Basketball
Sprinkler System
Exercise Room
Contemporary
Picnic Area
Controlled Access
Meeting Room
Sport Court
Architectural
Gated Parking
High Ceilings (9 Feet+)
Spacious Floor Plan
Card Room
Private Court Yard
Penthouse Level
Massive Balcony With City View
Conference
Outdoor Cooking Area
Assoc Pet Rules
Onsite Property Management
Gated Community Guard
Assoc Maintains Landscape
Rec Multipurpose Rm
Assoc Barbecue
Other Courts
Spacious Floorplan
Original Concrete Columns
Spacious Open Floor Plan
Side By Side Parking
Luxury Amenities
Historically Significant
Spacious Loft Style Floor Plan
Plenty Of Natural Sun Light
Industrial In Design
Massive Patio
Concrete Pillars
Two Large Bathrooms
Industrial / Medern Design
Enclosed Rooms
Industrial / Modern Features
Exposed Ac Ducting
Split Plan Configuration.
Direct Courtyard Access
Concrete Columns
Unit Amenities
Air Conditioning
Central
Washer
Dryer
Dishwasher
Refrigerator
Range/Oven
Microwave
Garbage Disposal
Freezer
Ceiling Fan
Assigned
Side By Side
Controlled Entrance
Covered Parking
Tile
Hardwood
In Unit
Card/Code Access
Association Pool
Parking
Ice Maker
Views & Exposures
Walk StreetTree TopCourtyardPark
Location & Transportation
Other Property Information
Summary
General Information
- Year Built: 1923
- Year Built Source: Vendor Enhanced
- Architectural Style: Architectural
- Pets Allowed: Yes
Parking
- Total Parking Spaces: 2
- Parking Features: Assigned, Side By Side, Controlled Entrance, Covered Parking, Other
- Covered Spaces: 2
HOA
- Association Fee: Monthly
Interior and Exterior Features
Interior Features
- Living Area: 1,563 sq. ft.; source: Developer
- Total Bedrooms: 2
- Full Bathrooms: 2
- Flooring: Tile, Hardwood
- Laundry Features: In Unit
- Other Equipment: Washer, Dryer, Dishwasher, Refrigerator, Range/Oven, Other, Microwave, Ice Maker, Garbage Disposal, Freezer, Ceiling Fan
- Furnished: Furnished
Exterior Features
- View: Walk Street, Tree Top, Other, Courtyard, Park
- Security Features: Card/Code Access, Other
Pool/Spa
- Pool Features: Association Pool
- Spa: Association Spa
Structure
- Building Name: Grand Lofts
- Property Condition: Updated/Remodeled
Property Information
Lot Information
- Zoning: LAR5
- Lot Size: 0.42 ac.; source: Vendor Enhanced
Utilities
- Cooling: Air Conditioning, Central
Community
- Association Amenities: Assoc Barbecue, Assoc Pet Rules, Basketball Court, Conference, Controlled Access, Fire Pit, Fitness Center, Gated Community Guard, Onsite Property Management, Sun Deck, Spa, Pool, Picnic Area, Playground, Outdoor Cooking Area, Other Courts, Other
Estimated Monthly Payments
Monthly Total
$4,168
Monthly Charges
$0
Monthly Taxes
N/A
Interest
6.00%
Down Payment
20.00%
Mortgage Calculator
Monthly Mortgage Cost
$4,168
Monthly Charges
$0
Total Monthly Payment
$4,168
Calculation based on:
Price:
$869,000
Charges:
$0
* Additional charges may apply
Similar Listings
Building Information
Building Name:
Grand Lofts
Property Type:
Condo
Building Type:
N/A
Pet Policy:
Pets Allowed
Units:
N/A
Stories:
N/A
Built In:
1923
Sale Listings:
3
Rental Listings:
0
Land Lease:
No
Other Sale Listings in Building

Listing information provided by the Combined LA/Westside Multiple Listing Service, Inc.. All information is deemed reliable but not guaranteed. Copyright 2024 Combined LA/Westside Multiple Listing Service, Inc., Los Angeles, California. All rights reserved.
Last checked: Apr 27, 2024, 4:48 AM UTC
