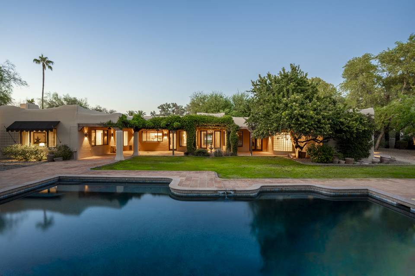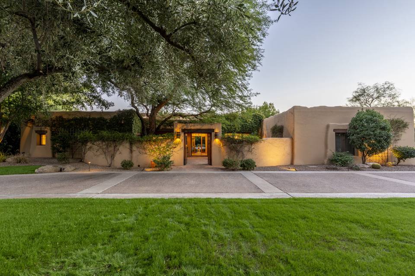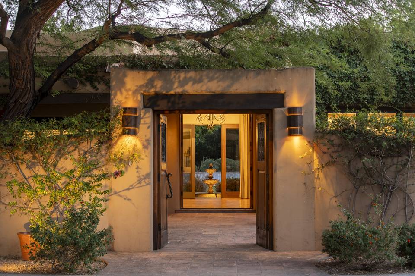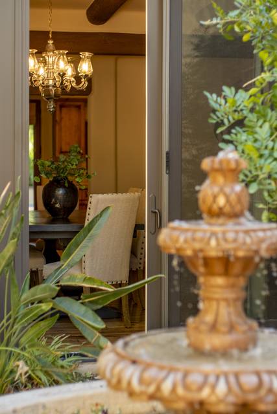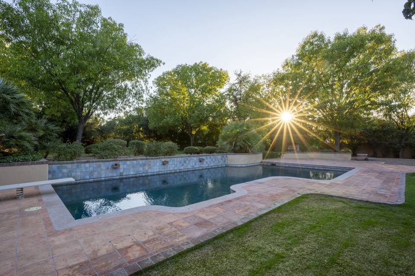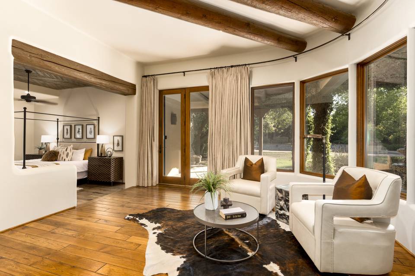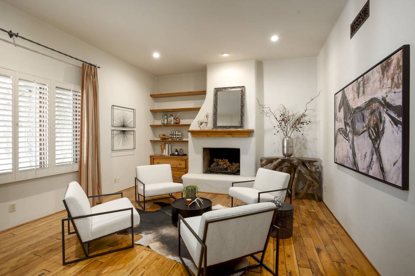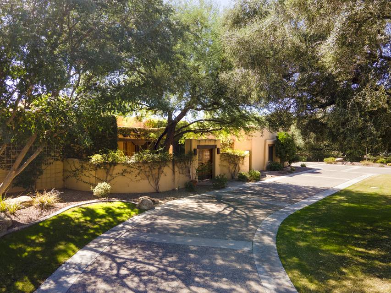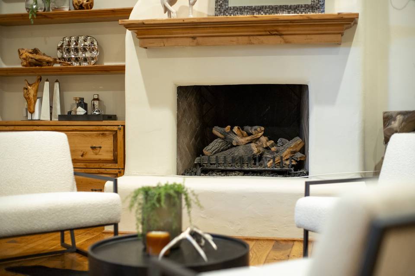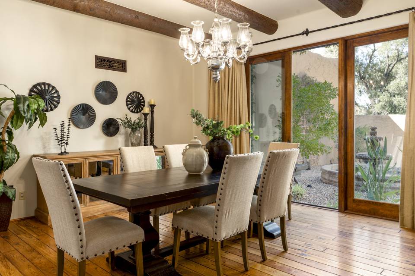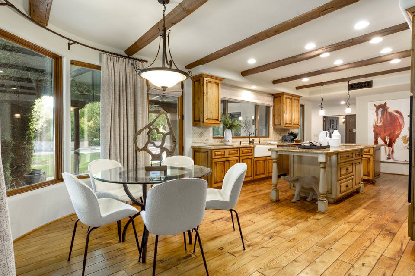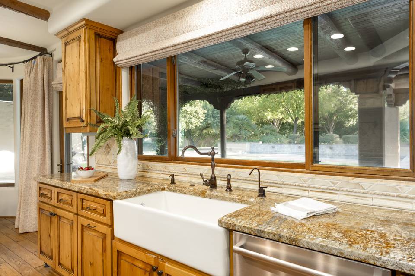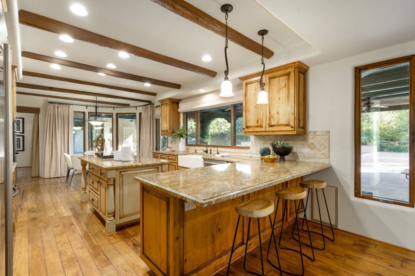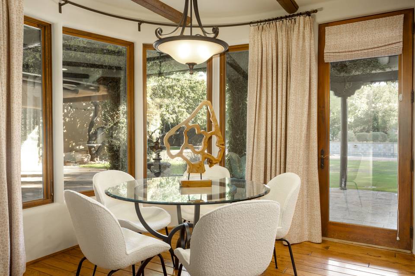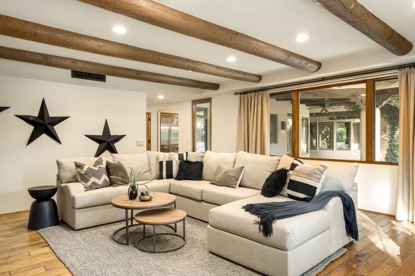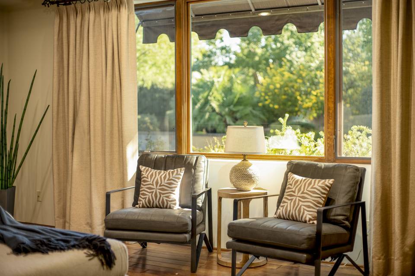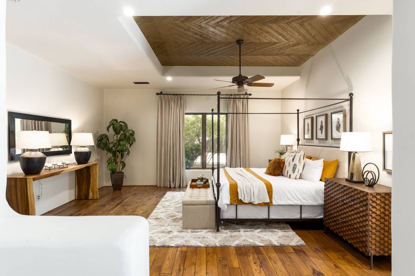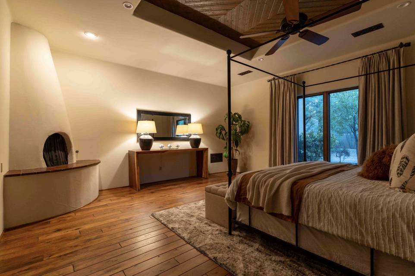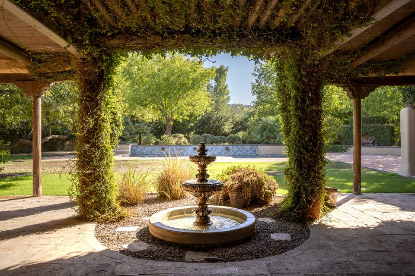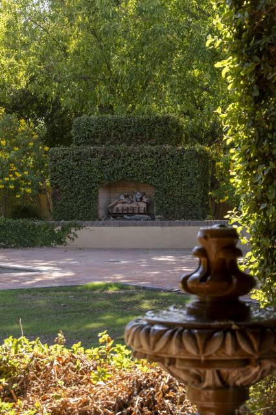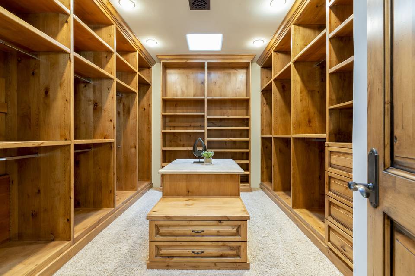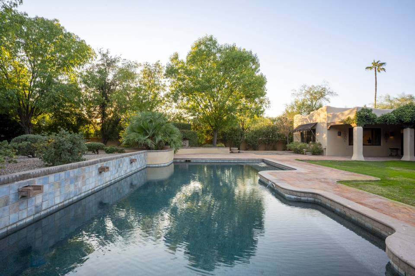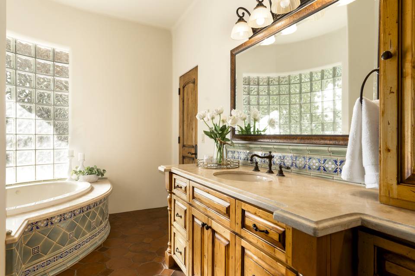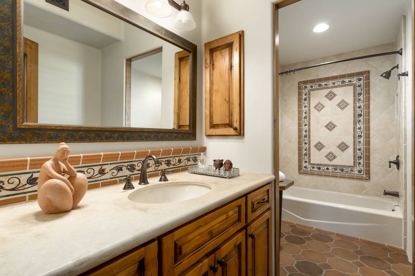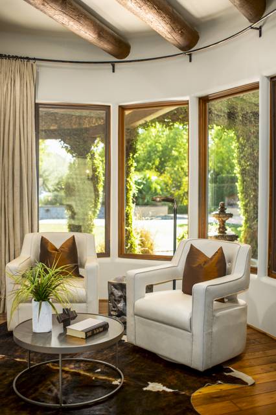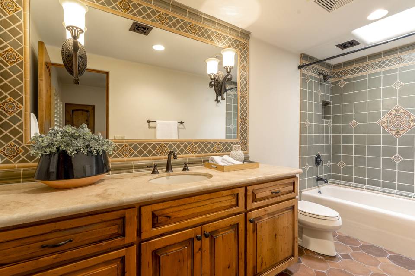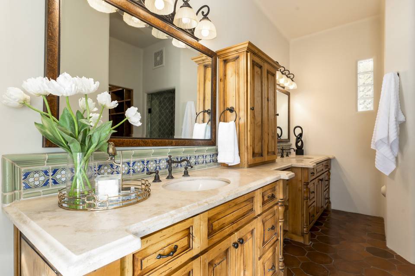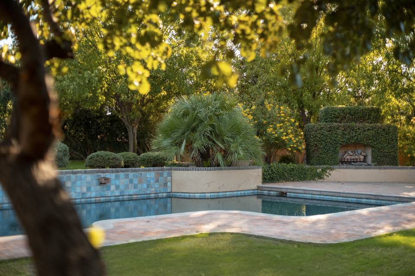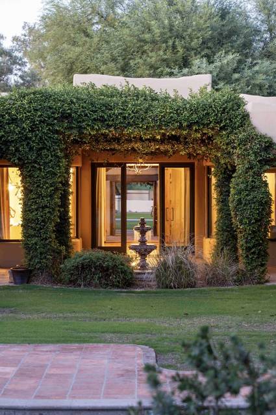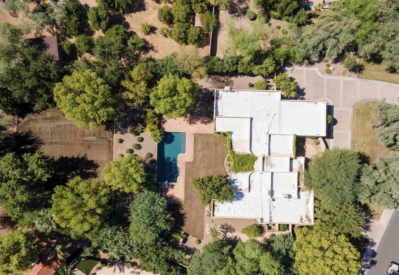

5801 E Via Los Caballos --
Paradise Valley, AZ 85253Doubletree Ranch Rd & E Via Los Caballos
in contract
Sale Price
$3,545,000
Property Type
Single-Family
Beds
3
Baths
0
Property Description
This warm and charming territorial home is set on an expansive lot adorned with a variety of trees and plants, creating a private paradise. Tucked behind a gated courtyard, the home exudes Arizona living and Southwest style. Full of charm and character, it is perfect for entertaining small groups or large gatherings, with spaces blending seamlessly from the outside courtyards into warm and inviting atmospheres in every room. Interior features include plank wood floors, detailed wood ceilings and oversized wood beams. The bedrooms are all ensuite and feature beautifully detailed tilework in showers, bath areas, and floors. Rounding out the property are tranquil outdoor spaces that make lounging around the pool or sitting in front of the vine-covered fireplace, the perfect way to end the day.
Agent Information
Property Specifics
Property Type:
Single-Family
Monthly Common Charges:
$116
Yearly Taxes:
$8,129
Estimated Sq. Foot:
4,200
Lot Size:
1.22 ac.
Price per Sq. Foot:
$844
Building Stories:
1
MLS ID:
6620851
Source Status:
Active Under Contract
Also Listed By:
connectagency: a0U4U00000E6VEpUAN
Amenities
Kitchen Island
Pantry
Double Vanity
Full Bth Master Bdrm
Separate Shwr & Tub
Tub With Jets
High Speed Internet
Granite Counters
Electric
Refrigeration
Programmable Thmstat
Ceiling Fan(S)
Parking Attch'd Gar Cabinets
Parking Electric Door Opener
Parking Rv Gate
Parking Side Vehicle Entry
3+ Fireplace
Exterior Fireplace
Living Room
Master Bedroom
Gas
Windows Skylight(S)
Windows Double Pane Windows
Windows Low Emissivity Windows
Floor Carpet
Floor Tile
Floor Wood
Security System Leased
Pool Diving Pool
Pool Heated
Pool Private
Circular Drive
Covered Patio(S)
Patio
Private Yard
Parking
Fireplace
Circular Drive
Covered Patio(S)
Patio
Private Yard
Circular Drive
Covered Patio(S)
Views & Exposures
View Mountain(s)
Location & Transportation
Other Property Information
Summary
General Information
- Year Built: 1986
- Architectural Style: Spanish, Territorial/Santa Fe
- Builder Name: Custom Builder
School
- Elementary School District: Scottsdale Unified District
- High School District: Scottsdale Unified District
Parking
- Total Parking Spaces: 3
- Parking Features: Parking Attch'd Gar Cabinets, Parking Electric Door Opener, Parking RV Gate, Parking Side Vehicle Entry
- Garage: Yes
- Garage Spaces: 3
- Open Parking: Yes
HOA
- Association: Yes
- Association Name: Camelback Country
- Association Phone: (602) 943-2384
- Association Fee: $465.00; Quarterly
- Association Fee Includes: Maintenance Grounds
Interior and Exterior Features
Interior Features
- Interior Features: Eat-in Kitchen, Kitchen Island, Pantry, Double Vanity, Full Bth Master Bdrm, Separate Shwr & Tub, Tub with Jets, High Speed Internet, Granite Counters
- Living Area: 4,200 sq. ft.
- Total Bedrooms: 3
- Total Bathrooms: 4
- Fireplace: 3+ Fireplace, Exterior Fireplace, Living Room, Master Bedroom, Gas
- Flooring: Floor Carpet, Floor Tile, Floor Wood
Exterior Features
- Exterior Features: Circular Drive, Covered Patio(s), Patio, Private Yard
- Roof: Roof Built-Up
- Window Features: Windows Skylight(s), Windows Double Pane Windows, Windows Low Emissivity Windows
- View: View Mountain(s)
- Security Features: Security System Leased
Pool/Spa
- Pool Private: Yes
- Pool Features: Pool Diving Pool, Pool Heated, Pool Private
Structure
- Construction Materials: Painted, Stucco, Block
- Patio and Porch Features: Circular Drive, Covered Patio(s), Patio, Private Yard
Property Information
Lot Information
- Lot Features: Sprinklers In Rear, Sprinklers In Front, Grass Front, Grass Back, Auto Timer H2O Front, Auto Timer H2O Back
- Lots: 1
- Buildings: 1
- Lot Size: 1.22 ac.
- Fencing: Fencing Block
- Road Responsibility: City Maintained Road
Utilities
- Cooling: Refrigeration, Programmable Thmstat, Ceiling Fan(s)
- Heating: Electric
- Water Source: Water Source City Water
- Sewer: Sewer Sewer in & Cnctd, Sewer Public Sewer
Estimated Monthly Payments
Monthly Total
$17,797
Monthly Charges
$116
Monthly Taxes
$677
Interest
6.00%
Down Payment
20.00%
Mortgage Calculator
Monthly Mortgage Cost
$17,003
Monthly Charges
$794
Total Monthly Payment
$17,797
Calculation based on:
Price:
$3,545,000
Charges:
$794
* Additional charges may apply
Similar Listings

All information should be verified by the recipient and none is guaranteed as accurate by ARMLS. The data relating to real estate for sale on this web site comes in part from the Broker Reciprocity Program of ARMLS. All information is deemed reliable but not guaranteed. Copyright 2024 ARMLS. All rights reserved.
Last checked: Apr 27, 2024, 11:12 PM UTC
