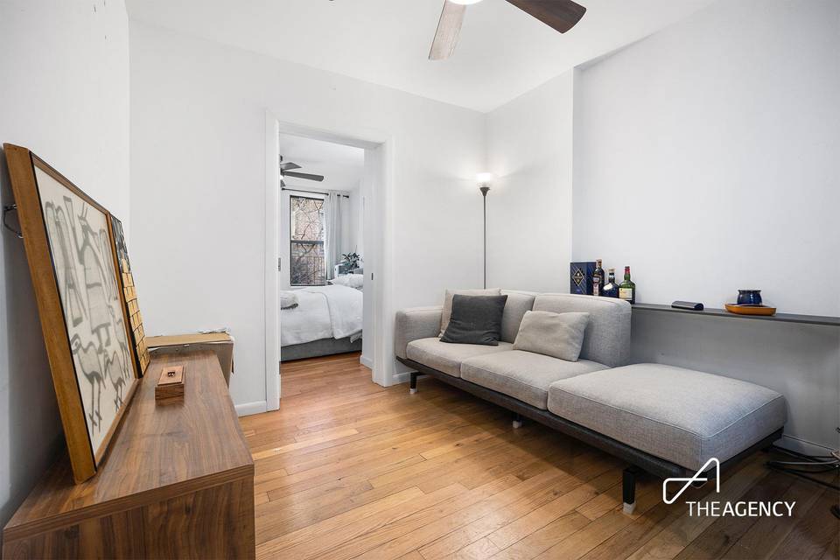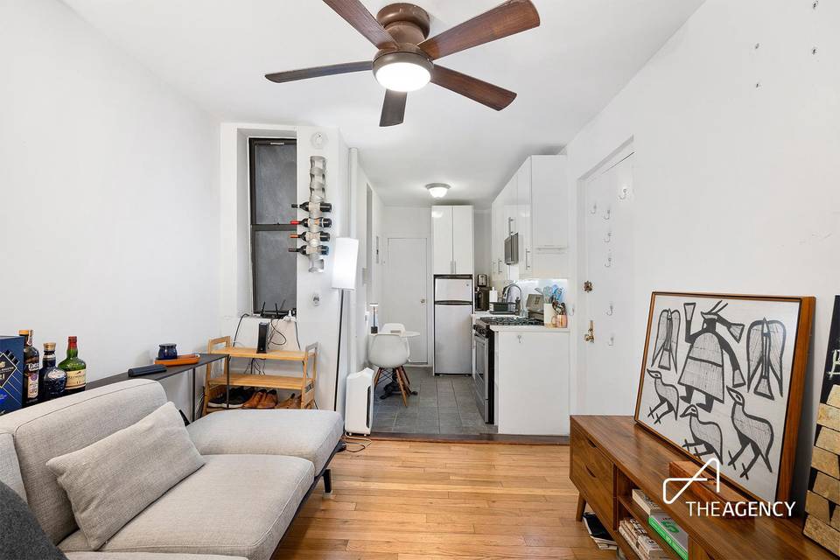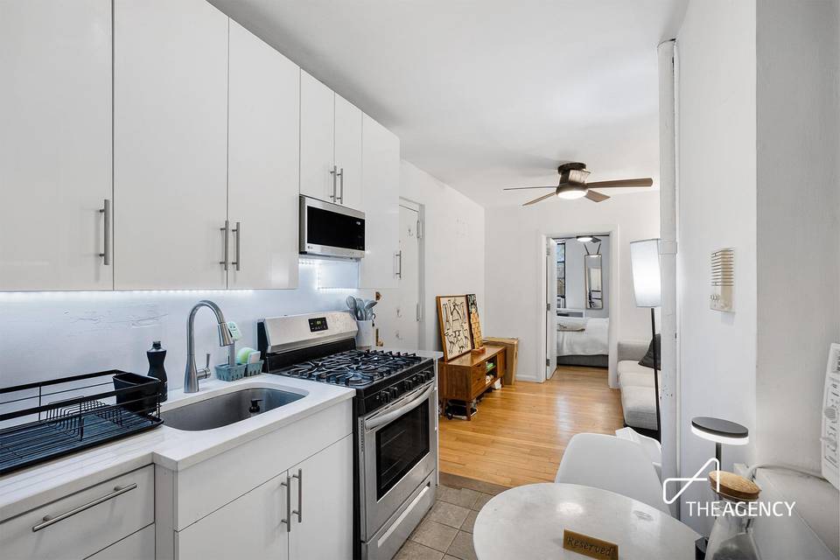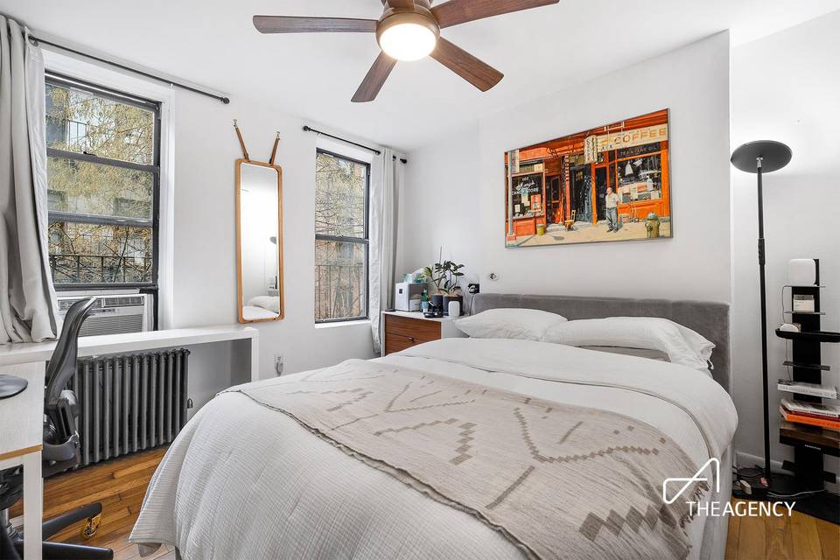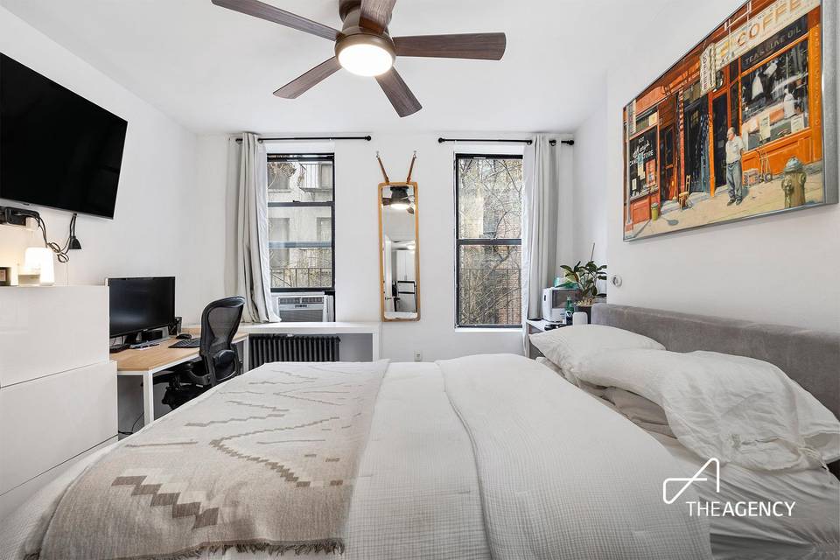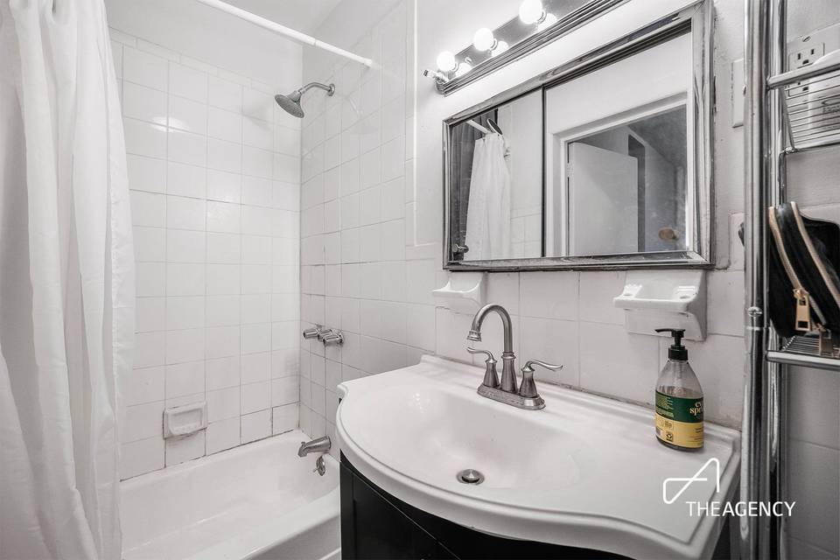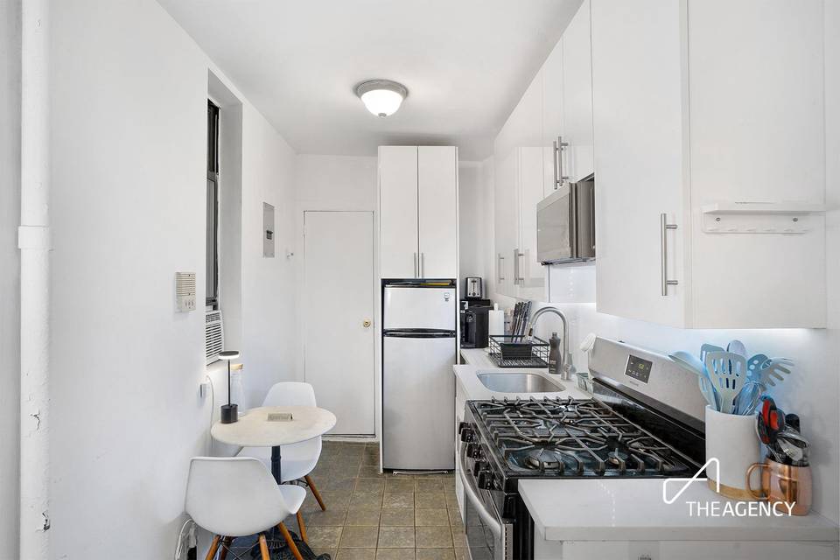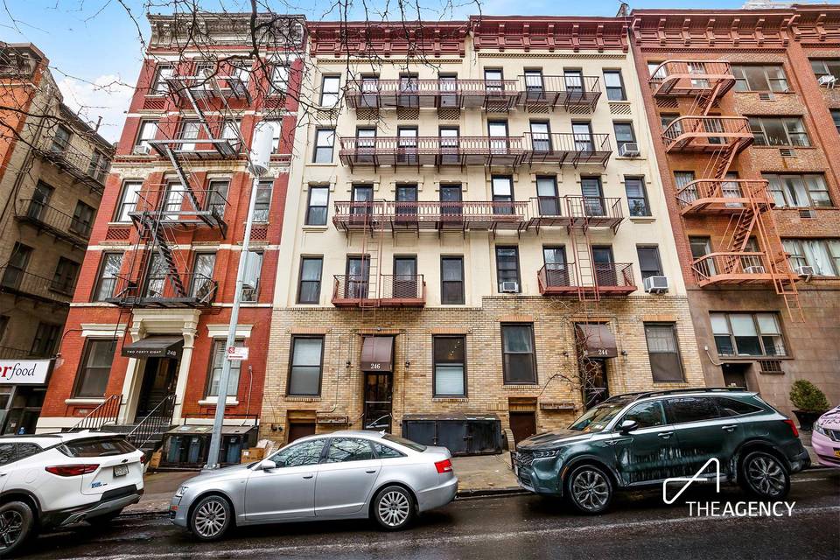

246 East 90th Street #3-C
Yorkville, Manhattan, NY 10128Third Avenue & Second Avenue
Sale Price
$389,000
Property Type
Co-op
Beds
1
Baths
2
Property Description
Only 2 flights up. Southern facing king-sized bedroom with two oversized windows. The bedroom is large enough to fit a king sized bed with enough extra space for a desk and dresser or other furniture. Two large closets complete this space.
The windowed living room, while cozy, boasts enough room to fit a couch, coffee table and an entertainment center. The open, renovated kitchen, features ample counter top and cabinet space and updated appliances, including a new full-sized fridge and a gas oven & stove while the windowed bathroom features an updated vanity and a re-grouted and re-glazed bathtub and shower. New tile floors completed in 2024.
Completing the space are hardwood floors, light fixtures with dimming capabilities and high ceilings. 246 East 90th Street is an intimate co-op building with newly renovated hallways and foyer. Ideally located close to major transportation options like the 4,5,6, & Q subway lines and the downtown M15 and cross-town M86 busses as well as some of the best conveniences the Upper East Side has to offer.
Supermarkets like Whole Foods & Fairway, retail like Equinox, Barnes & Noble, and Best Buy are all close by.
The windowed living room, while cozy, boasts enough room to fit a couch, coffee table and an entertainment center. The open, renovated kitchen, features ample counter top and cabinet space and updated appliances, including a new full-sized fridge and a gas oven & stove while the windowed bathroom features an updated vanity and a re-grouted and re-glazed bathtub and shower. New tile floors completed in 2024.
Completing the space are hardwood floors, light fixtures with dimming capabilities and high ceilings. 246 East 90th Street is an intimate co-op building with newly renovated hallways and foyer. Ideally located close to major transportation options like the 4,5,6, & Q subway lines and the downtown M15 and cross-town M86 busses as well as some of the best conveniences the Upper East Side has to offer.
Supermarkets like Whole Foods & Fairway, retail like Equinox, Barnes & Noble, and Best Buy are all close by.
Agent Information
Outside Listing Agent
Property Specifics
Property Type:
Co-op
Monthly Maintenance Fees:
$1,365
Estimated Sq. Foot:
N/A
Lot Size:
N/A
Price per Sq. Foot:
N/A
Min. Down Payment:
$77,800
Building Units:
N/A
Building Stories:
5
Pet Policy:
N/A
MLS ID:
31477
Source Status:
Active
Also Listed By:
olr-nonrebny: 31477, REBNY: OLRS-000131477
Building Amenities
Entry Foyer
Walk-Up
Walk Up
Voice Intercom
Entry Foyer
Low-Rise
Mid Rise
Walkup
Unit Amenities
Hardwood Floors
Abundant Closets
Windowed Kitchen
Stainless Steel Appliances
Refrigerator
Oven
Open Kitchen
Microwave
Eat In Kitchen
Dishwasher
High Ceiling
Original Details
Window Units
Track Lighting
New Appliances
Walk Through
Views & Exposures
Open Views
Southern Exposure
Location & Transportation
Other Property Information
Summary
General Information
- Year Built: 1910
Interior and Exterior Features
Interior Features
- Interior Features: Hardwood Floors, Abundant Closets, Track Lighting
- Total Bedrooms: 1
- Full Bathrooms: 2
Exterior Features
- View: Open Views
Structure
- Building Features: Entry Foyer, Post-war
- Stories: 5
- Total Stories: 5
- Accessibility Features: Windowed Kitchen, Walk Through, Stainless Steel Appliances, Refrigerator, Oven, Open Kitchen, New Appliances, Microwave, Eat In Kitchen, Dishwasher, High Ceiling, Original Details
- Entry Direction: South
Property Information
Utilities
- Cooling: Window Units
Estimated Monthly Payments
Monthly Total
$3,230
Monthly Fees
$1,365
Interest
6.00%
Down Payment
20.00%
Mortgage Calculator
Monthly Mortgage Cost
$1,866
Monthly Charges
$1,365
Total Monthly Payment
$3,230
Calculation based on:
Price:
$389,000
Charges:
$1,365
* Additional charges may apply
Financing Allowed:
80%
Similar Listings
Building Information
Building Name:
N/A
Property Type:
Co-op
Building Type:
N/A
Pet Policy:
N/A
Units:
N/A
Stories:
5
Built In:
1910
Sale Listings:
1
Rental Listings:
0
Land Lease:
No
Broker Reciprocity disclosure: Listing information are from various brokers who participate in IDX (Internet Data Exchange).
Last checked: Apr 27, 2024, 7:16 PM UTC
