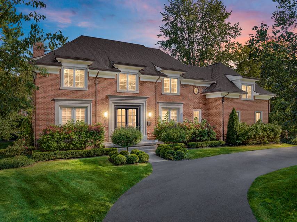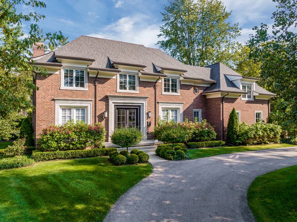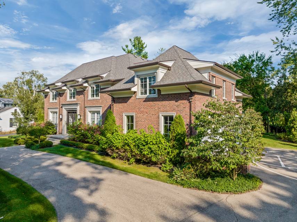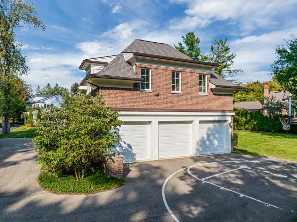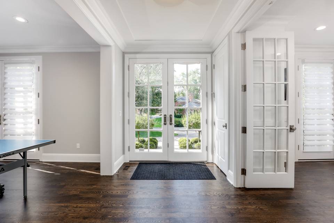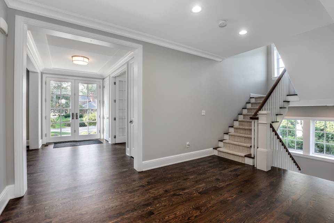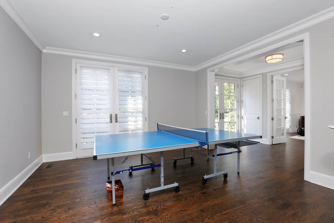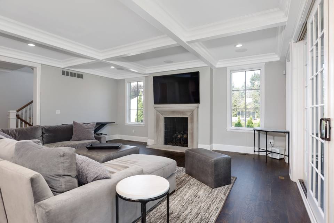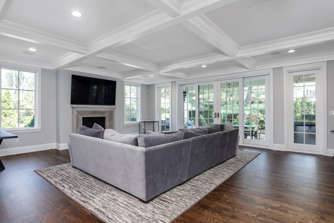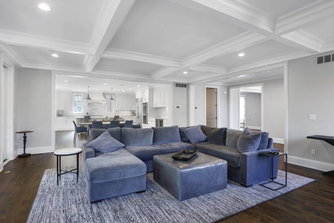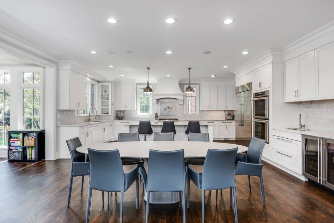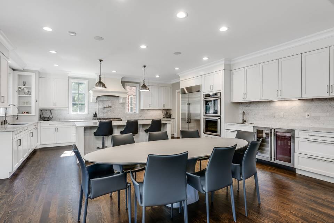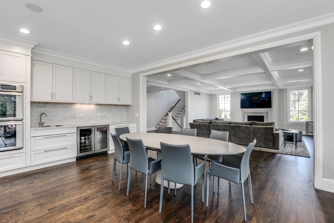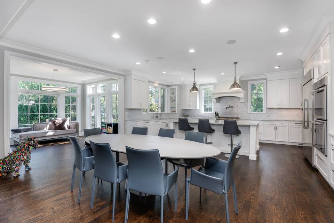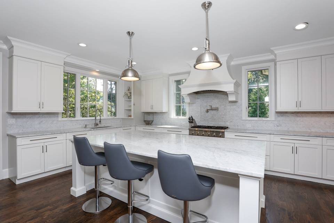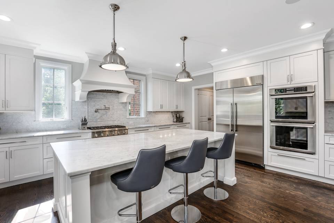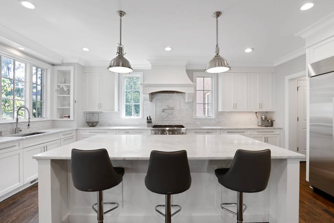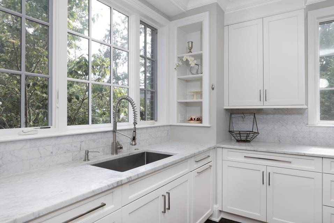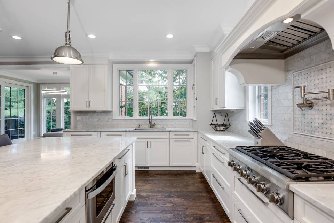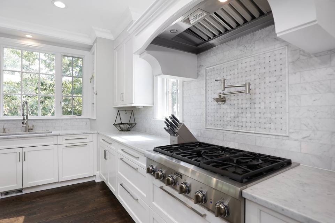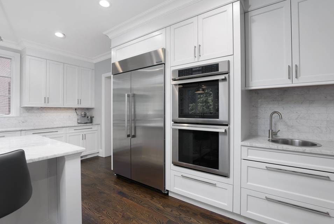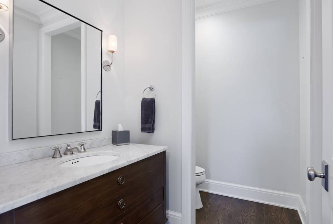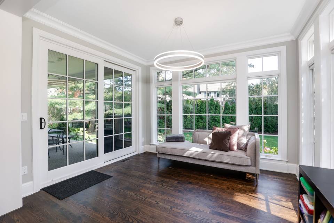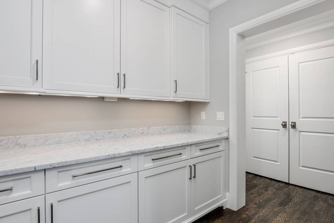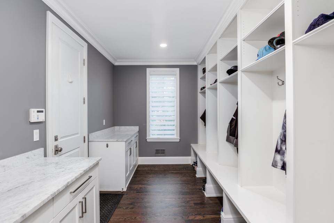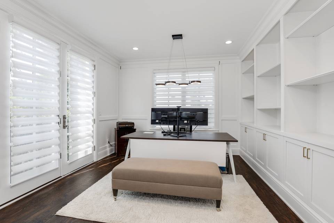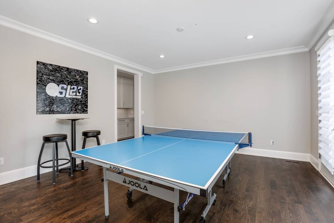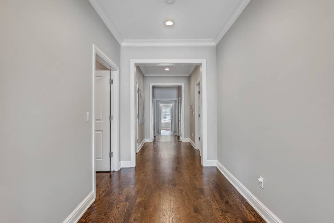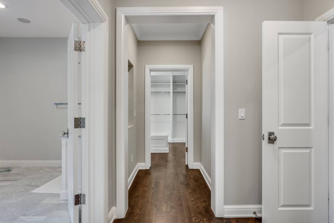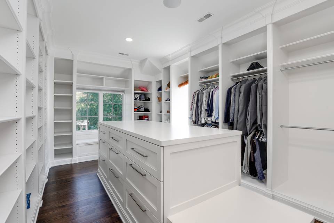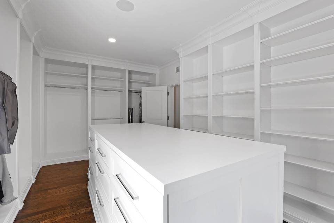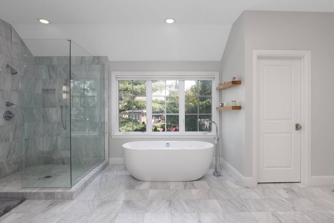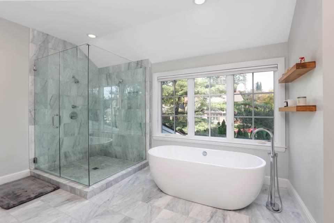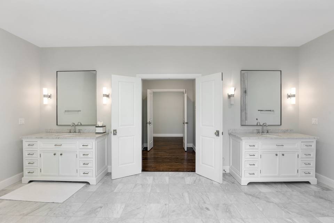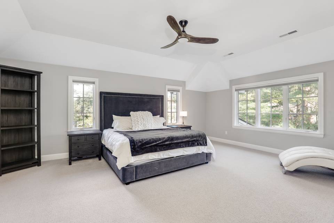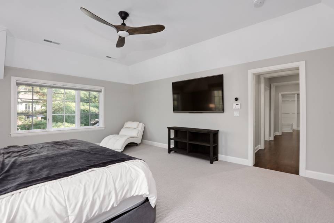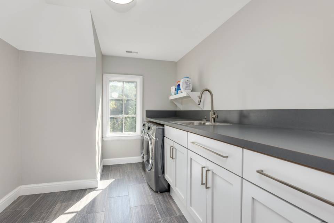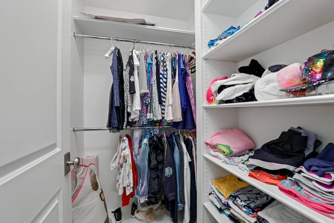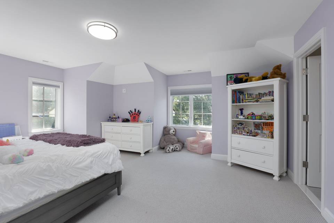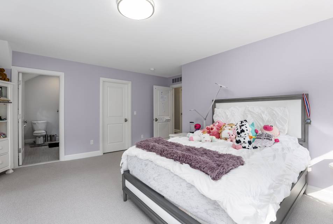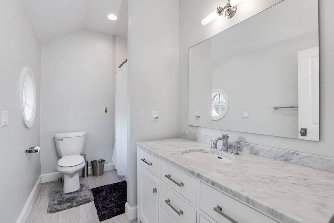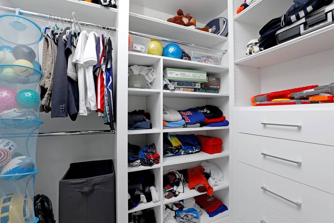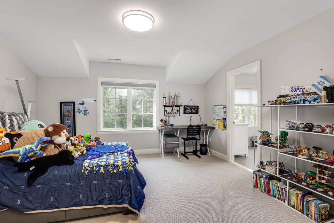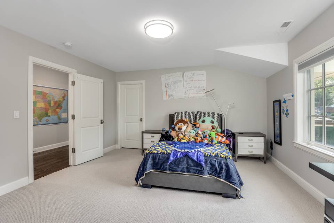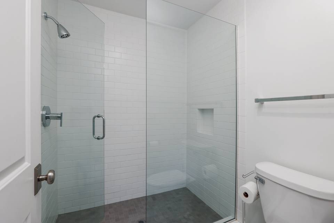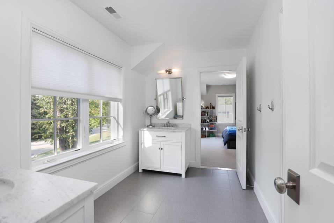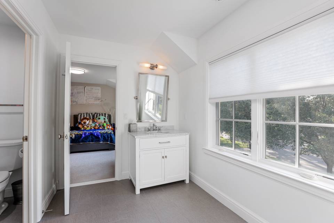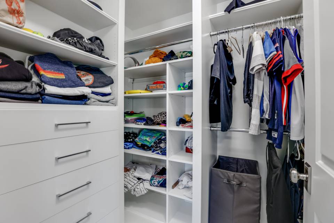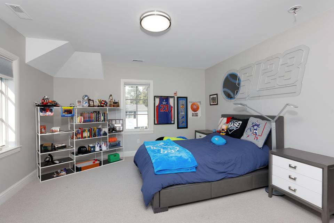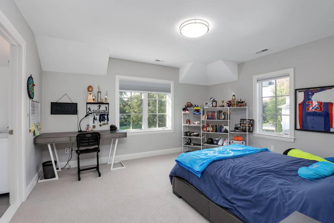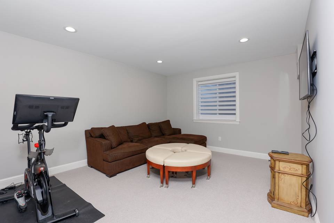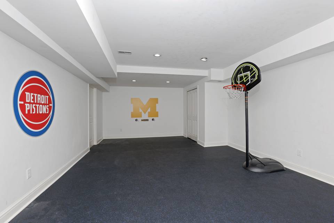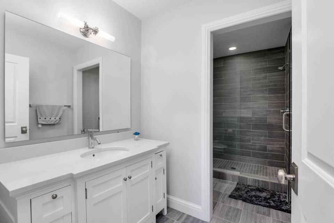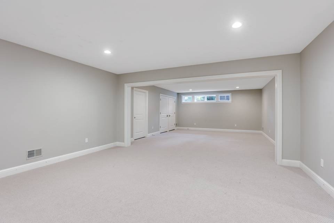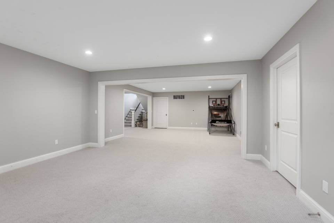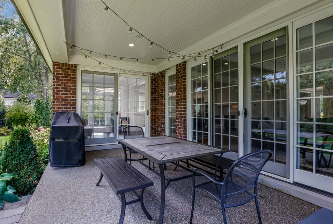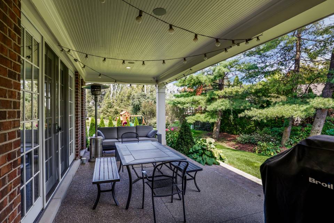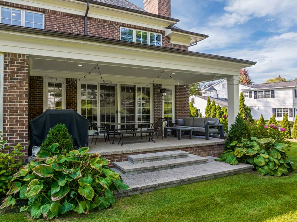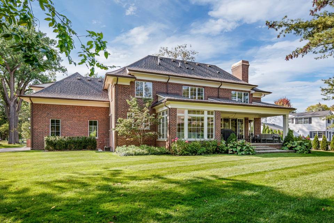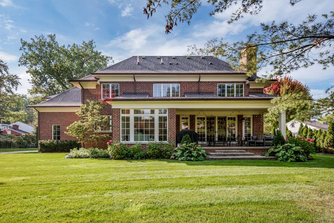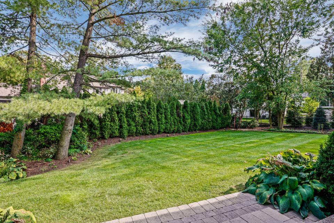

2537 Indian Mound Road
Bloomfield Twp, MI 48301
sold
Last Listed Price
$2,775,000
Property Type
Single-Family
Beds
4
Full Baths
4
½ Baths
1
Property Description
Sophisticated newer construction brick colonial nestled in Bloomfield Village. Property sits on almost half-acre. Tranquil private setting. Impressive finishes, exquisite details and custom woodwork. Abundance of windows welcomes in natural light. Spacious living areas include wonderful dining room with butler’s pantry. Gorgeous custom kitchen with top end appliances. Breakfast area flowing to great room with beautiful stone surround fireplace. Door wall opens out to covered porch with aggregate patio overlooking beautifully landscaped grounds. Upstairs is a luxury primary bedroom suite complete with tray ceiling, sitting area, incredible 20x12 walk-in closet and luxurious marble bath with Euro shower, dual vanities and stylish tub. Generous bedrooms (1 en-suite), dual access bath and laundry complete upper level. Expansive lower level is highlighted by large rec room, exercise room (possible 5th bedroom), full bath and plenty of storage. Fabulous built-ins in library and mud room. 3-car attached garage. Flowing floor plan is great for entertaining.
Agent Information
Property Specifics
Property Type:
Single-Family
Monthly Common Charges:
$180
Estimated Sq. Foot:
5,111
Lot Size:
N/A
Price per Sq. Foot:
$543
Building Stories:
2
MLS ID:
a0U4U00000EVULkUAP
Amenities
Forced Air
Natural Gas
Central
Fireplace
Fireplace Great Room
Parking
Location & Transportation
Other Property Information
Summary
General Information
- Year Built: 2015
- Architectural Style: Colonial
School
- High School: Birmingham
Parking
- Total Parking Spaces: 3
- Parking Features: Parking Garage - 3 Car
HOA
- Association Fee: $180.00
Interior and Exterior Features
Interior Features
- Living Area: 5,111 sq. ft.
- Total Bedrooms: 4
- Full Bathrooms: 4
- Half Bathrooms: 1
- Fireplace: Fireplace, Fireplace Great Room
- Total Fireplaces: 1
Structure
- Building Features: Walk In Closet, Marble Bath, Appliances Included, Sound System
- Stories: 2
Property Information
Lot Information
- Lot Size:
- Lot Dimensions: 117 x 114 x 121
Utilities
- Cooling: Central
- Heating: Forced Air, Natural Gas
Estimated Monthly Payments
Monthly Total
$13,490
Monthly Charges
$180
Monthly Taxes
N/A
Interest
6.00%
Down Payment
20.00%
Mortgage Calculator
Monthly Mortgage Cost
$13,310
Monthly Charges
$180
Total Monthly Payment
$13,490
Calculation based on:
Price:
$2,775,000
Charges:
$180
* Additional charges may apply
Similar Listings
All information is deemed reliable but not guaranteed. Copyright 2024 The Agency. All rights reserved.
Last checked: Apr 29, 2024, 4:23 AM UTC
