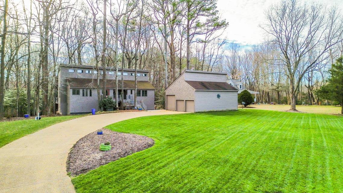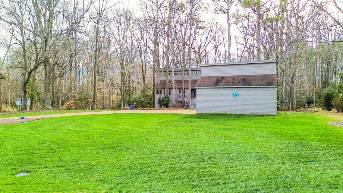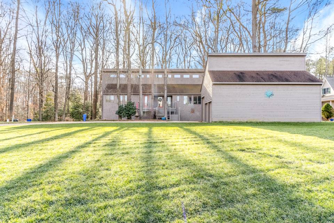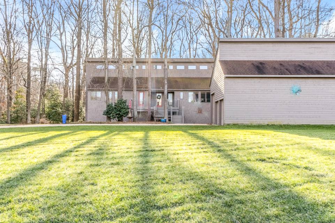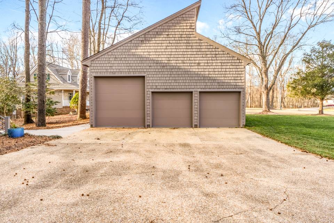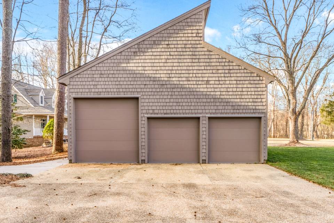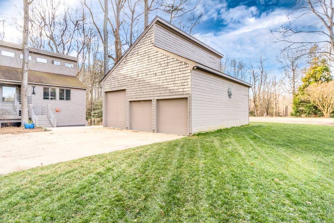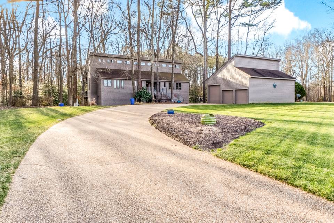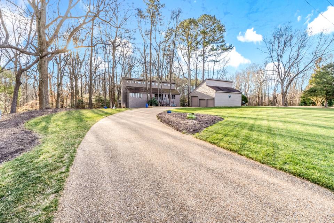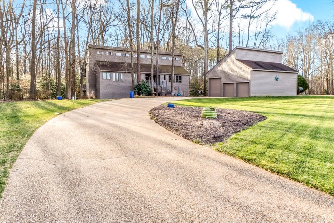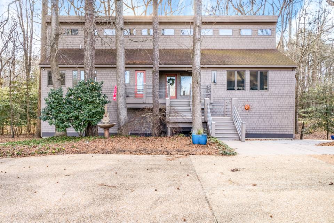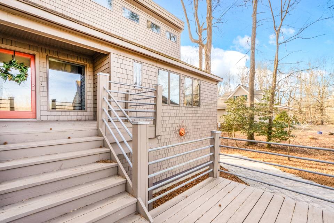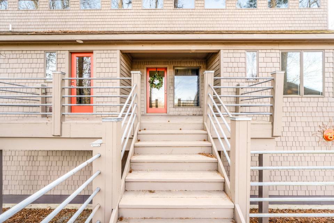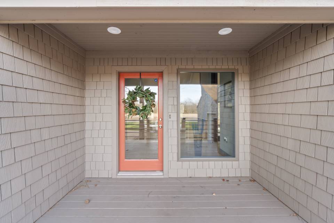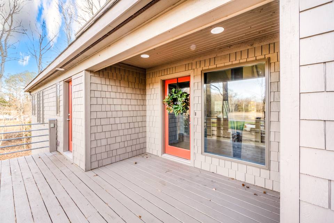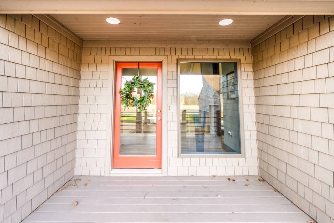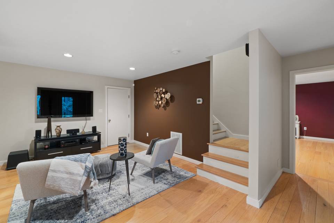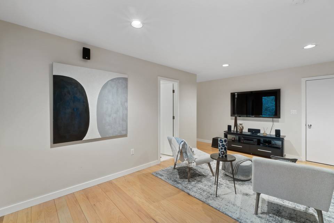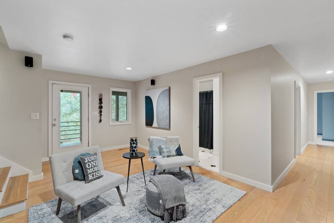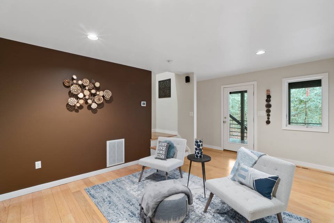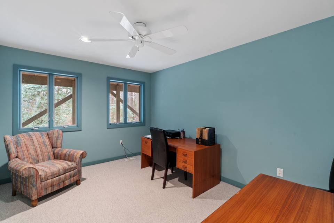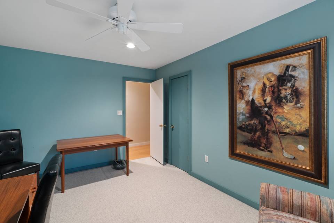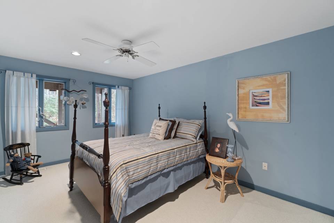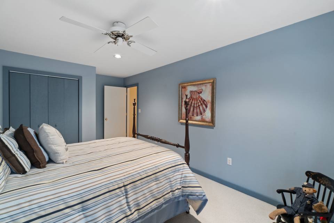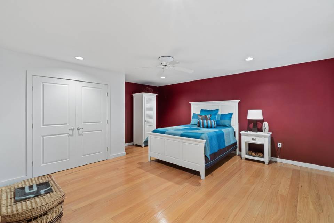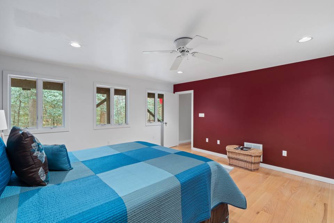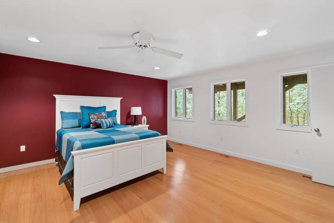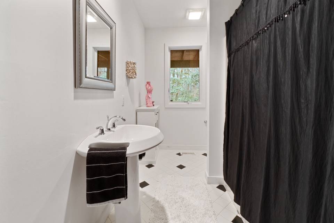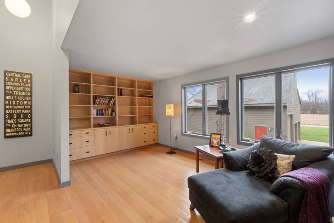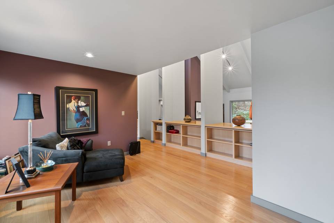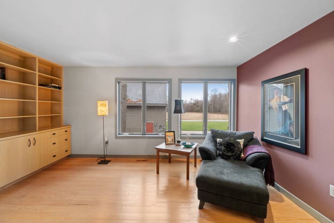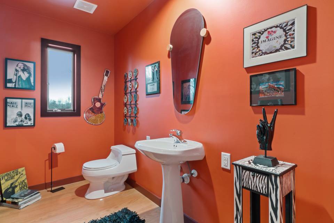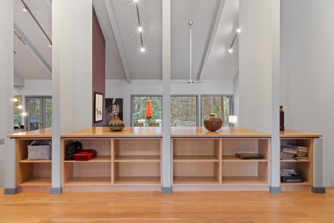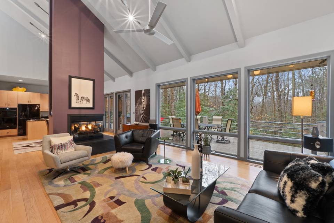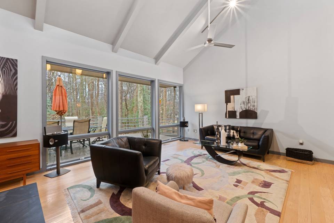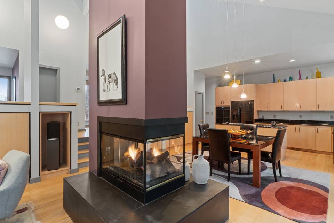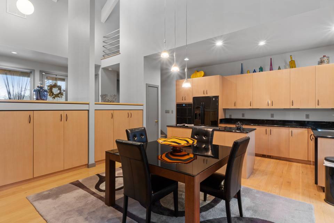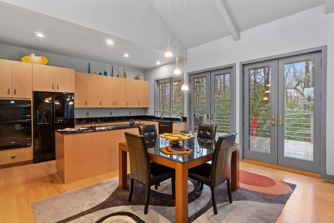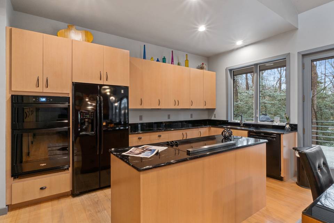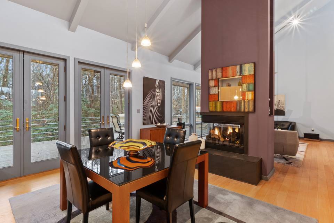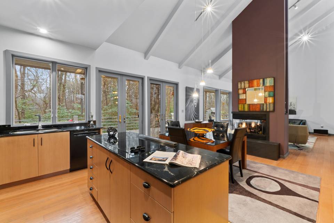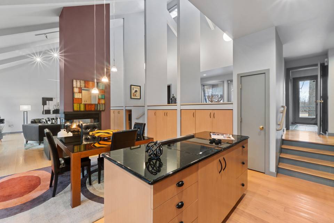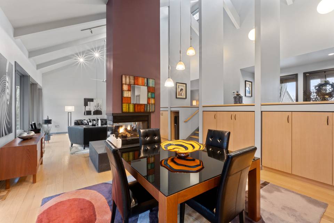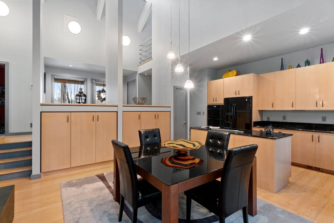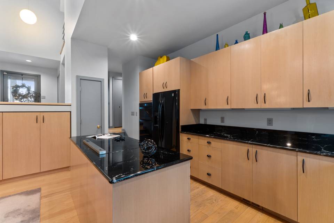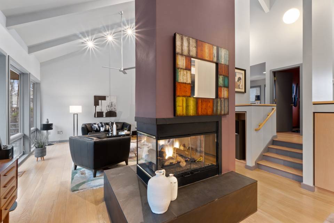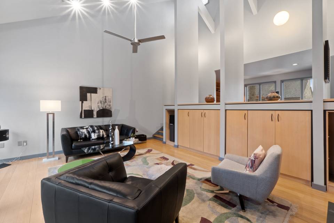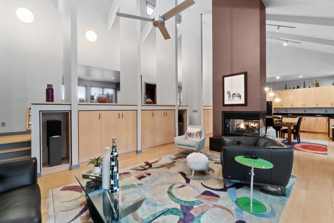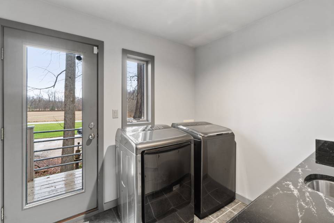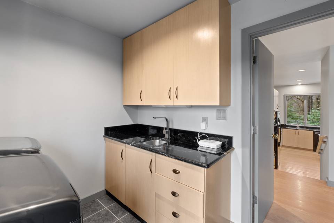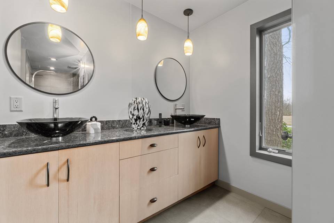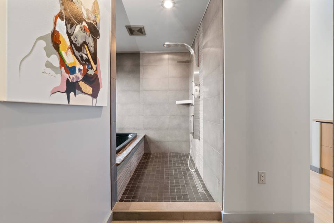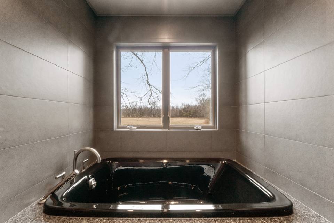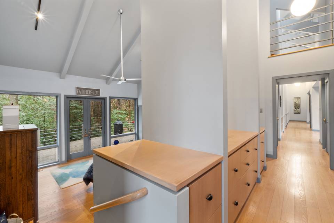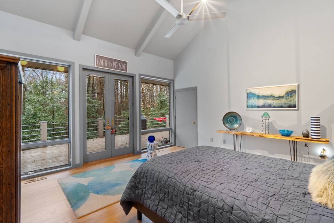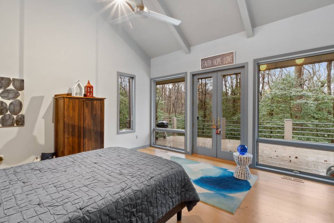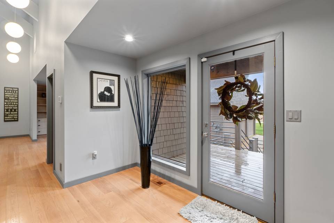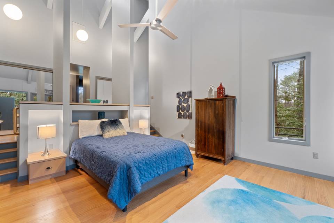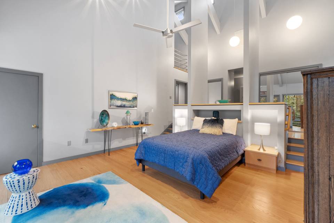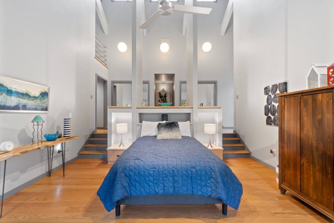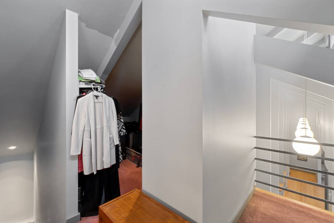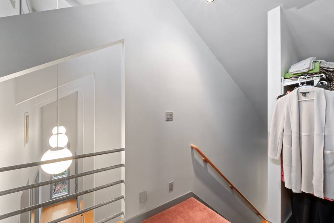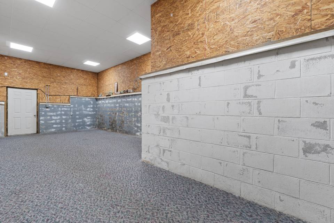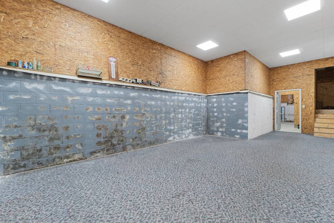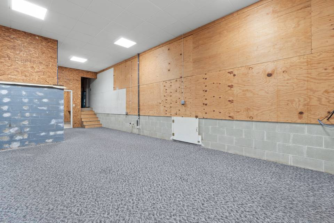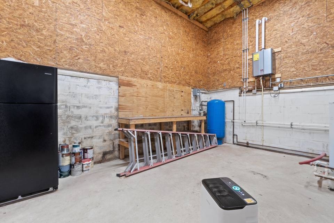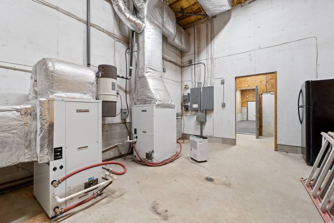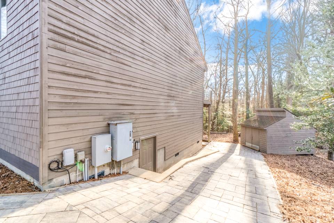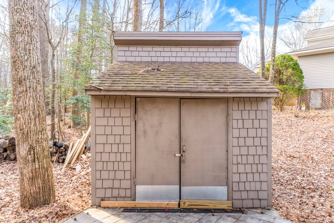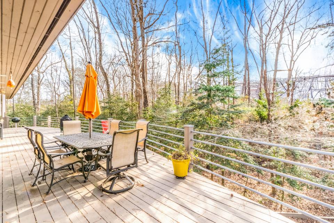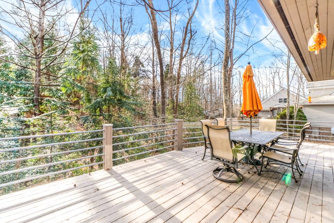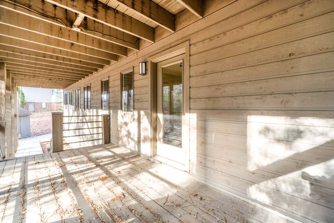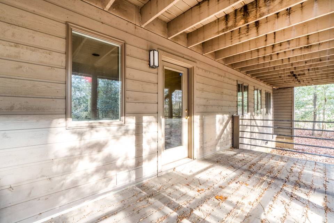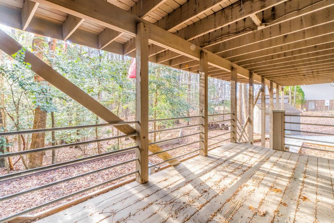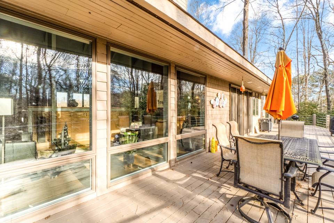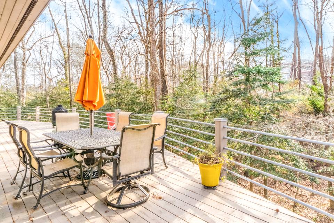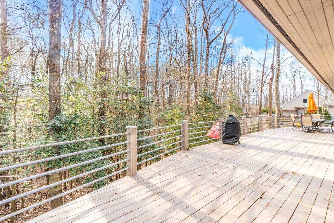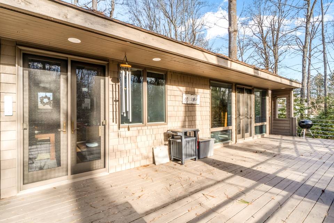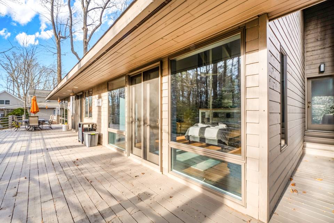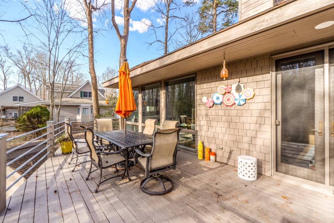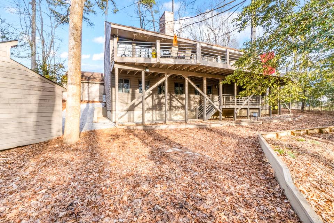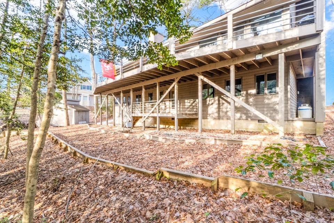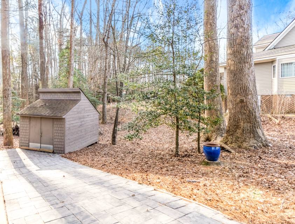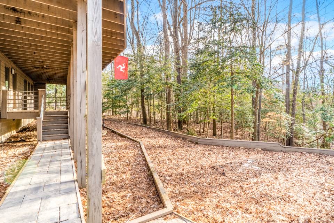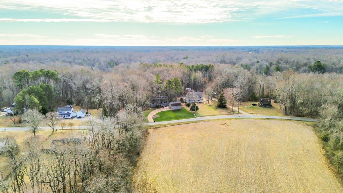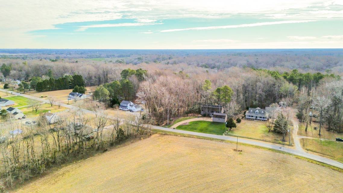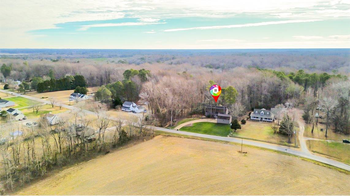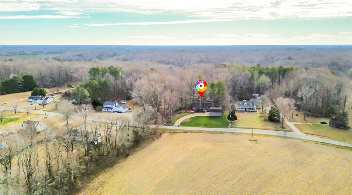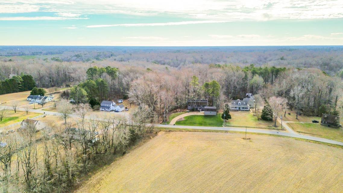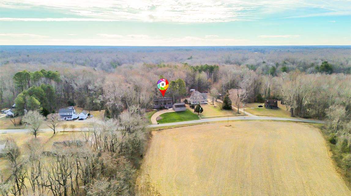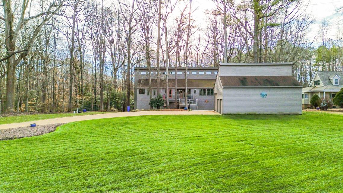

15230 Mt Holly Creek Lane
Smithfield, VA 23430Sale Price
$850,000
Property Type
Single-Family
Beds
4
Full Baths
2
½ Baths
1
Property Description
"Welcome to your exquisite Woodside retreat! This California-style haven boasts 4 beds, 2.5 baths, and a spacious 5-car garage. Revel in luxury with rift oak doors, a captivating see-through fireplace, granite countertops, and a new oven. Enjoy entertaining on the expansive 64' deck or on milled hardwood floors. Discover the potential of a full basement and revel in the unreal garage and storage space. This is upscale living at its finest!"
Agent Information
Property Specifics
Property Type:
Single-Family
Yearly Taxes:
$4,777
Estimated Sq. Foot:
4,274
Lot Size:
1.59 ac.
Price per Sq. Foot:
$199
Building Stories:
N/A
MLS ID:
10518446
Source Status:
Active
Also Listed By:
connectagency: a0UUc000001w3JXMAY
Amenities
Cathedral Ceiling
Geo Thermal
Heat Pump
Zoned
Cable Hookup
Ceiling Fan
Central Vac
Generator Hookup
Jetted Tub
Garage Att 3+ Car
Oversized Gar
4 Space
Multi Car
Ceramic
Wood
Not Waterfront
No Pool
220 V Elec
Dishwasher
Dryer
Dryer Hookup
Microwave
Elec Range
Refrigerator
Washer
Parking
Wood
Wood
Views & Exposures
Wooded
Location & Transportation
Other Property Information
Summary
General Information
- Year Built: 1996
- Architectural Style: Contemp
School
- Elementary School: Hardy Elementary
- Middle or Junior School: Smithfield Middle
- High School: Smithfield
- MLS Area Major: 64 - Smithfield
Parking
- Total Parking Spaces: 5
- Parking Features: Garage Att 3+ Car, Oversized Gar, 4 Space, Multi Car
- Garage: Yes
- Garage Spaces: 5
HOA
- Association Name: N/A
- Association Phone: N/A
Interior and Exterior Features
Interior Features
- Interior Features: Cathedral Ceiling, Fireplace Gas-propane, Primary Sink-Double, Walk-In Closet
- Living Area: 4,274
- Total Bedrooms: 4
- Bedrooms on Main Level: 1
- Full Bathrooms: 2
- Half Bathrooms: 1
- Total Fireplaces: 1
- Flooring: Ceramic, Wood
- Appliances: 220 V Elec, Dishwasher, Dryer, Dryer Hookup, Microwave, Elec Range, Refrigerator, Washer
- Other Equipment: Water Heater-Tankless, Cable Hookup, Ceiling Fan, Central Vac, Generator Hookup, Jetted Tub
Exterior Features
- Exterior Features: Storage Shed, Well
- Roof: Asphalt Shingle
- View: Wooded
Pool/Spa
- Pool Features: No Pool
Structure
- Construction Materials: Shingle, Wood
- Foundation Details: Basement
Property Information
Lot Information
- Zoning: NC
- Lot Size: 1.59 ac.
- Fencing: None
- Land Lease: Monthly
- Waterfront: Not Waterfront
Utilities
- Cooling: Geo Thermal, Heat Pump, Zoned
- Heating: Geo Thermal, Heat Pump
- Sewer: Septic
Estimated Monthly Payments
Monthly Total
$4,475
Monthly Taxes
$398
Interest
6.00%
Down Payment
20.00%
Mortgage Calculator
Monthly Mortgage Cost
$4,077
Monthly Charges
$398
Total Monthly Payment
$4,475
Calculation based on:
Price:
$850,000
Charges:
$398
* Additional charges may apply
Similar Listings
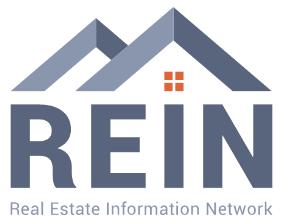
The listings data displayed on this medium comes in part from the Real Estate Information Network Inc. (REIN) and has been authorized by participating listing Broker Members of REIN for display. REIN's listings are based upon Data submitted by its Broker Members, and REIN therefore makes no representation or warranty regarding the accuracy of the Data. All users of REIN's listings database should confirm the accuracy of the listing information directly with the listing agent. © 2024 REIN. REIN's listings Data and information is protected under federal copyright laws. Federal law prohibits, among other acts, the unauthorized copying or alteration of, or preparation of derivative works from, all or any part of copyrighted materials, including certain compilations of Data and information. COPYRIGHT VIOLATORS MAY BE SUBJECT TO SEVERE FINES AND PENALTIES UNDER FEDERAL LAW. REIN updates its listings on a daily basis. Some listings may be duplicated in the search results due to the co-mingling of listings from more than one multiple listing service. Should there be different listing information between the duplicated listings; user is advised to verify the accuracy of the listing information before making any financial decisions. Some or all of the listings (or listings Data) represented in this application have been enhanced with Data not provided by REIN. This application does not include information on all of the properties available for sale at this time. The Listing Broker’s offer of compensation is made only to members of the Real Estate Information Network Inc. (REIN Inc.)
Last checked: Apr 29, 2024, 4:46 AM UTC
