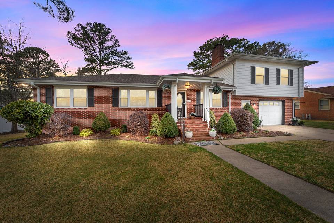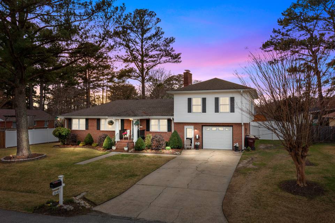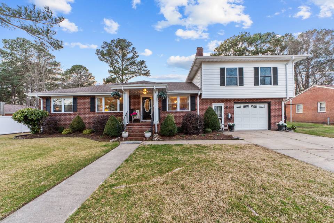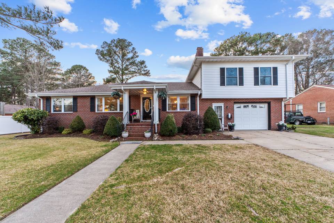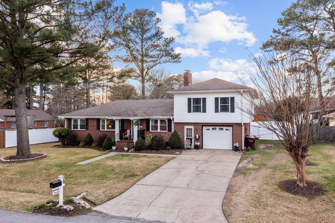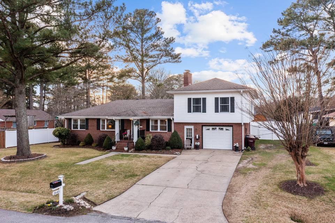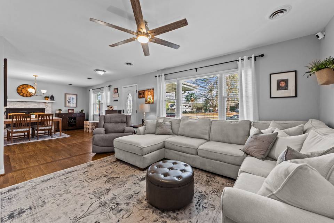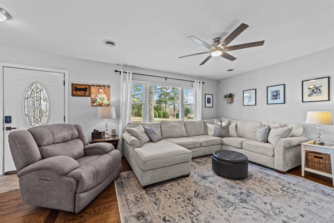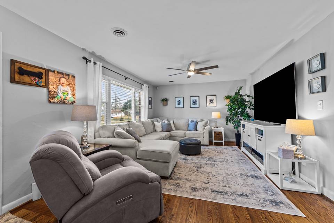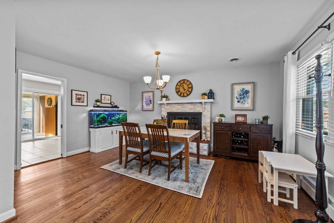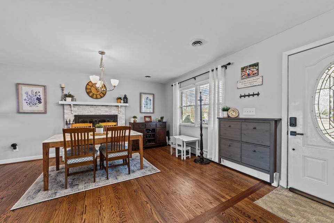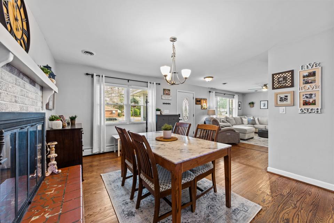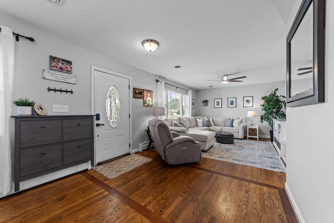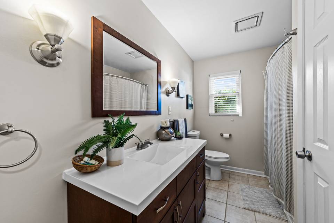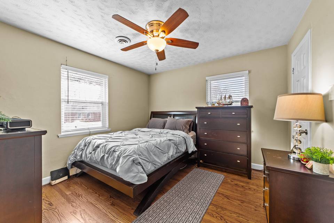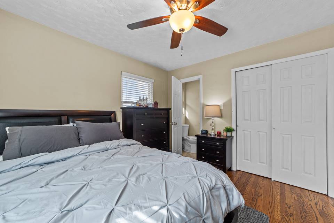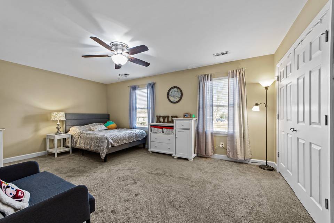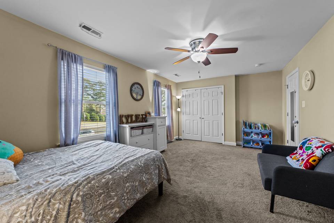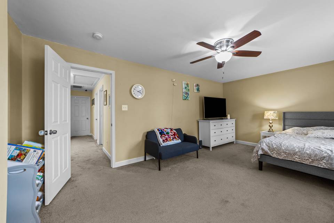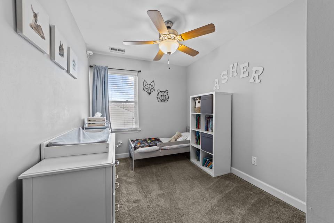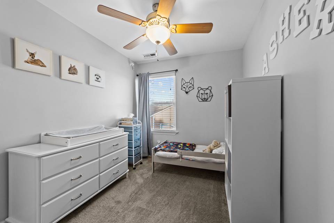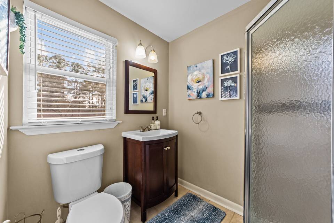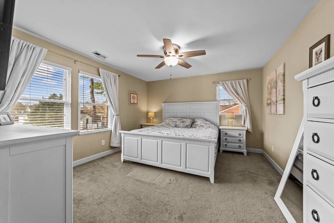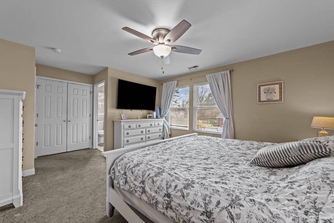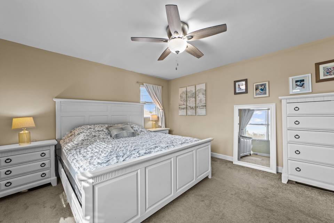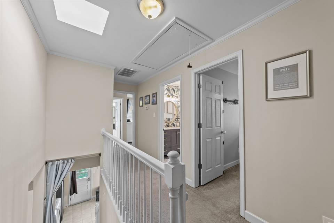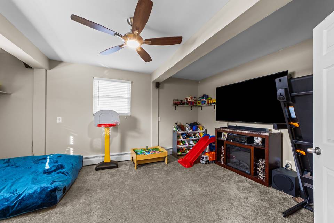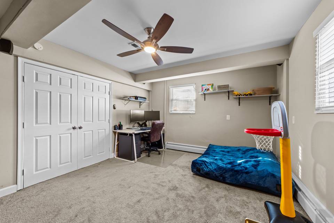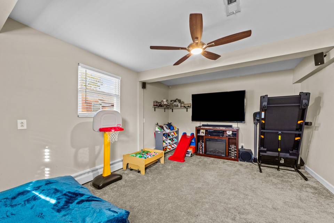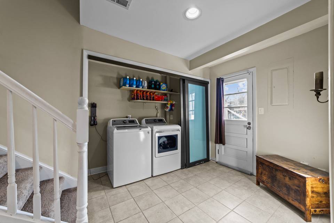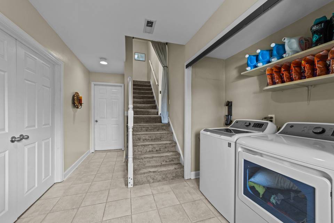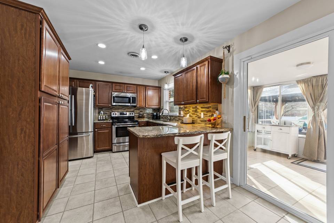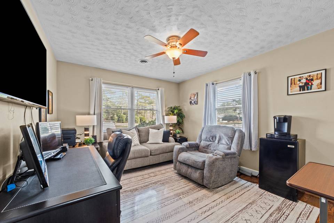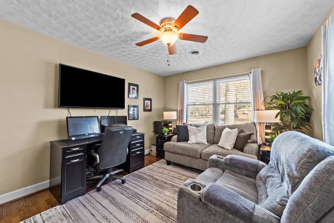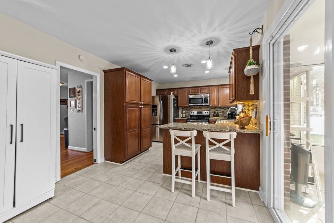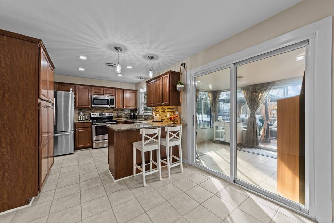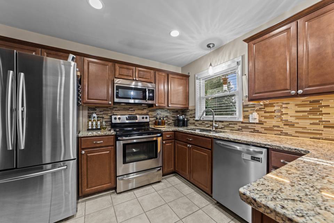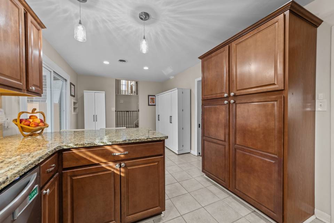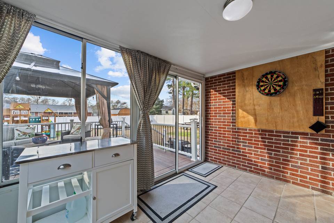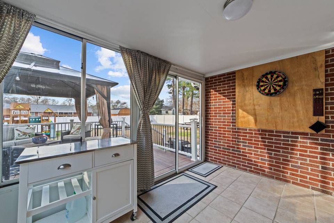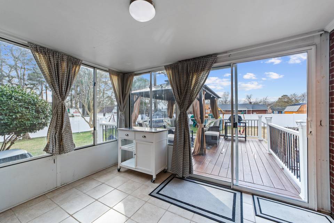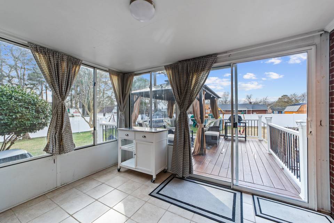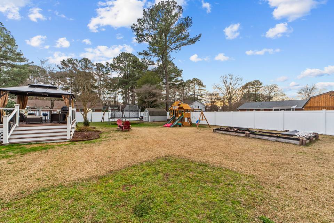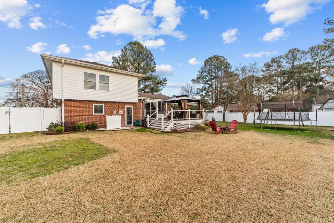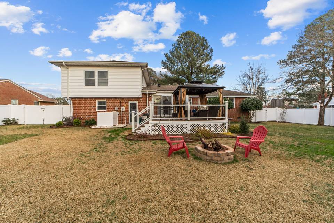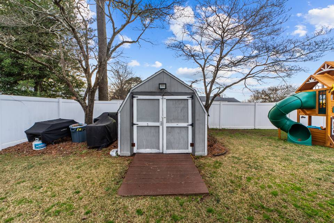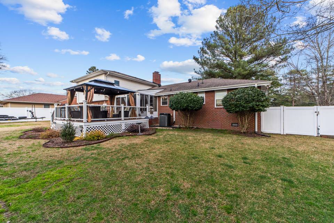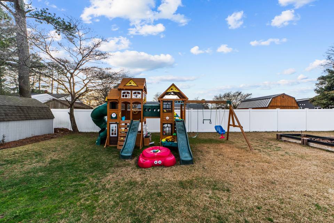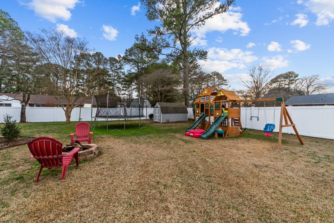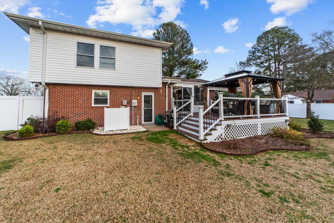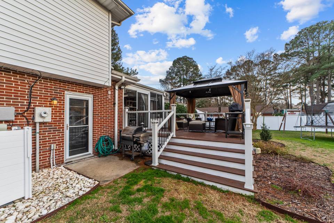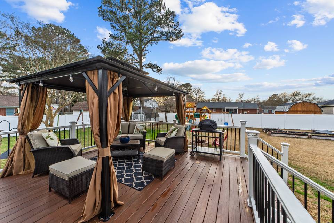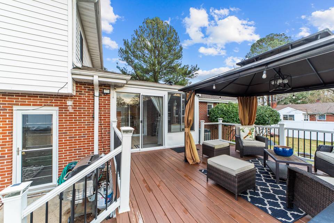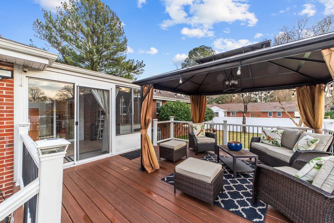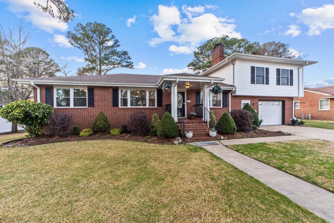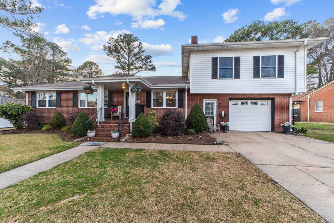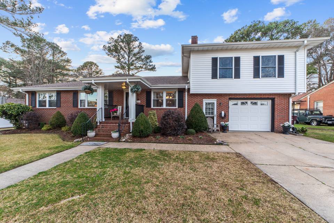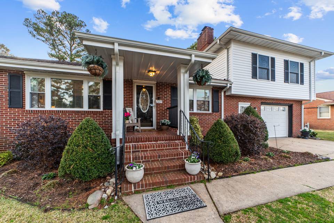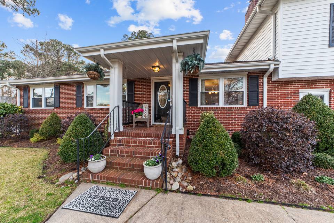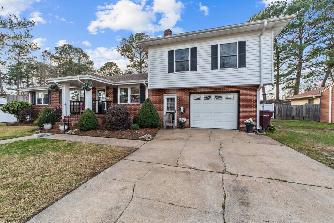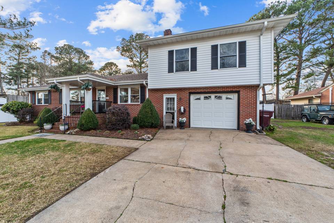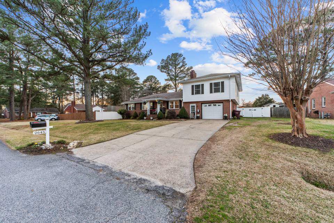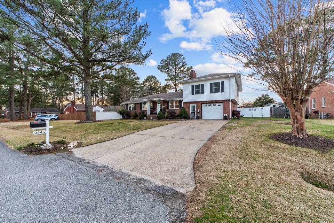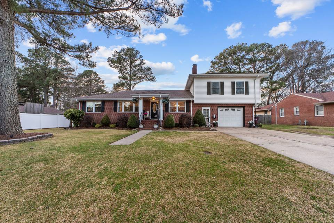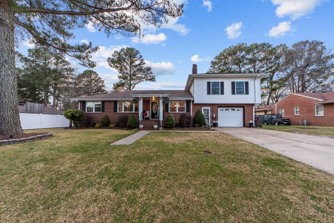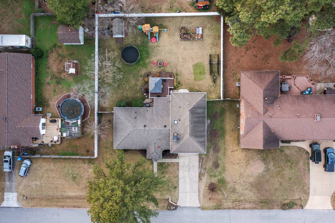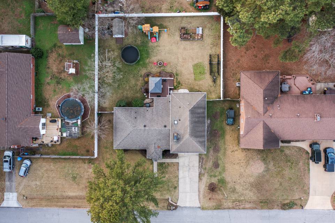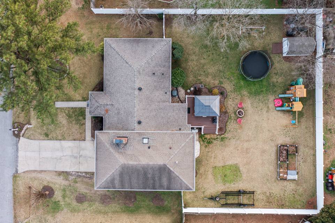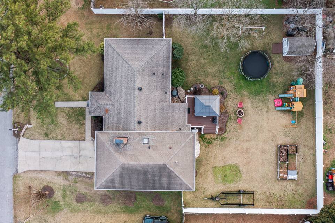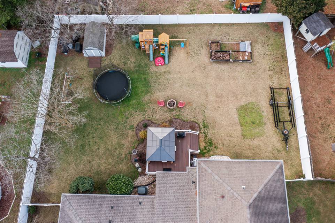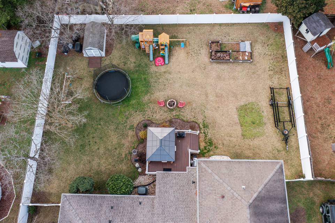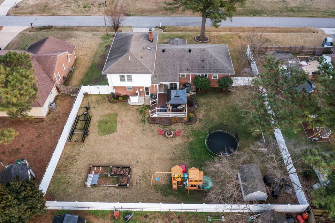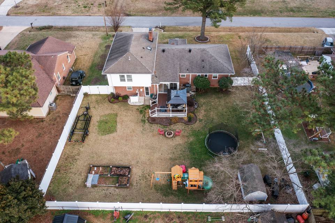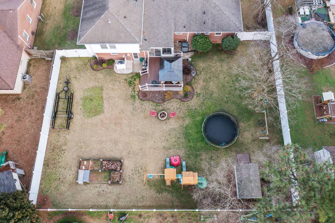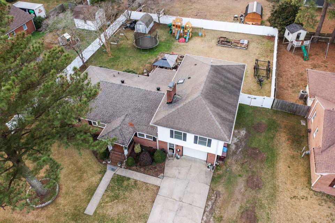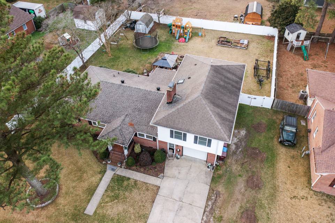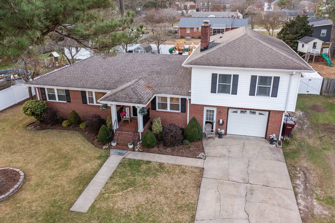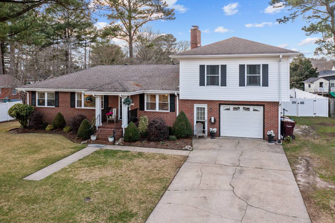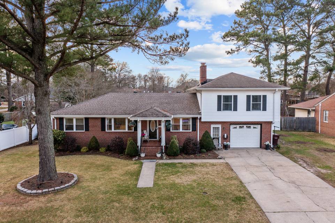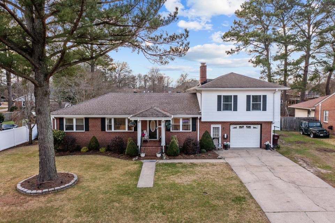

2645 Janson Drive
Chesapeake, VA 23321
in contract
Sale Price
$425,000
Property Type
Single-Family
Beds
5
Full Baths
3
½ Baths
1
Property Description
Don't miss this meticulously maintained 5-bedroom, 3.5-bath brick rancher. Revel in the gleaming hardwood floors that lead you through the main living areas complemented by a wood burning fireplace. Flexibility abounds with a versatile space ideal for a playroom, home office, or gym. Soak up the sunshine in a sunroom off the kitchen that leads to a inviting deck and pergola wonderful for entertaining. Every detail has been tastefully updated, ensuring modern comfort meets timeless charm. Nestled in an established neighborhood, this property is just minutes away from shopping, dining and interstates main it an easy commute to several area military installations. Seize the opportunity to move right into this gem of a home!
Agent Information
Property Specifics
Property Type:
Single-Family
Yearly Taxes:
$4,018
Estimated Sq. Foot:
2,480
Lot Size:
0.33 ac.
Price per Sq. Foot:
$171
Building Stories:
N/A
MLS ID:
10518262
Source Status:
Under Contract
Also Listed By:
connectagency: a0UUc000001wXZKMA2
Amenities
Bar
Fireplace Wood
Pull Down Attic Stairs
Electric
Heat Pump
Central Air
Cable Hookup
Ceiling Fan
Gar Door Opener
Garage Att 1 Car
2 Space
Driveway Spc
Carpet
Ceramic
Wood
Not Waterfront
No Pool
Dishwasher
Disposal
Dryer Hookup
Microwave
Elec Range
Refrigerator
Washer Hookup
Parking
Location & Transportation
Other Property Information
Summary
General Information
- Year Built: 1964
- Architectural Style: Transitional
School
- Elementary School: Western Branch Intermediate
- Middle or Junior School: Western Branch Middle
- High School: Western Branch
- MLS Area Major: 33 - West Chesapeake
Parking
- Total Parking Spaces: 2
- Parking Features: Garage Att 1 Car, 2 Space, Driveway Spc
- Garage: Yes
- Garage Spaces: 2
HOA
- Association Name: N/A
- Association Phone: N/A
Interior and Exterior Features
Interior Features
- Interior Features: Bar, Fireplace Wood, Pull Down Attic Stairs
- Living Area: 2,480
- Total Bedrooms: 5
- Bedrooms on Main Level: 1
- Full Bathrooms: 3
- Half Bathrooms: 1
- Total Fireplaces: 1
- Flooring: Carpet, Ceramic, Wood
- Appliances: Dishwasher, Disposal, Dryer Hookup, Microwave, Elec Range, Refrigerator, Washer Hookup
- Other Equipment: Cable Hookup, Ceiling Fan, Gar Door Opener
Exterior Features
- Exterior Features: Deck, Storage Shed
- Roof: Asphalt Shingle
Pool/Spa
- Pool Features: No Pool
Structure
- Construction Materials: Brick, Vinyl
- Foundation Details: Crawl
Property Information
Lot Information
- Zoning: R15S
- Lot Size: 0.33 ac.
- Lot Dimensions: 145 X 100
- Fencing: Back Fenced
- Land Lease: Monthly
- Waterfront: Not Waterfront
Utilities
- Cooling: Central Air
- Heating: Electric, Heat Pump
- Sewer: City/County
Estimated Monthly Payments
Monthly Total
$2,373
Monthly Taxes
$335
Interest
6.00%
Down Payment
20.00%
Mortgage Calculator
Monthly Mortgage Cost
$2,038
Monthly Charges
$335
Total Monthly Payment
$2,373
Calculation based on:
Price:
$425,000
Charges:
$335
* Additional charges may apply
Similar Listings
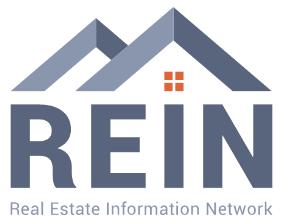
The listings data displayed on this medium comes in part from the Real Estate Information Network Inc. (REIN) and has been authorized by participating listing Broker Members of REIN for display. REIN's listings are based upon Data submitted by its Broker Members, and REIN therefore makes no representation or warranty regarding the accuracy of the Data. All users of REIN's listings database should confirm the accuracy of the listing information directly with the listing agent. © 2024 REIN. REIN's listings Data and information is protected under federal copyright laws. Federal law prohibits, among other acts, the unauthorized copying or alteration of, or preparation of derivative works from, all or any part of copyrighted materials, including certain compilations of Data and information. COPYRIGHT VIOLATORS MAY BE SUBJECT TO SEVERE FINES AND PENALTIES UNDER FEDERAL LAW. REIN updates its listings on a daily basis. Some listings may be duplicated in the search results due to the co-mingling of listings from more than one multiple listing service. Should there be different listing information between the duplicated listings; user is advised to verify the accuracy of the listing information before making any financial decisions. Some or all of the listings (or listings Data) represented in this application have been enhanced with Data not provided by REIN. This application does not include information on all of the properties available for sale at this time. The Listing Broker’s offer of compensation is made only to members of the Real Estate Information Network Inc. (REIN Inc.)
Last checked: May 3, 2024, 9:17 AM UTC
