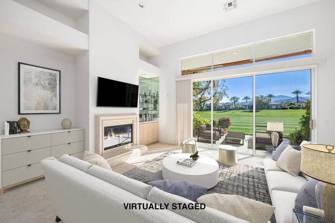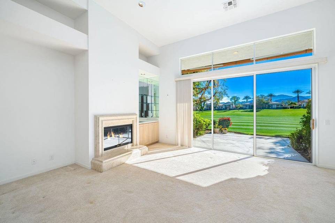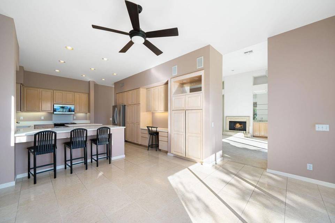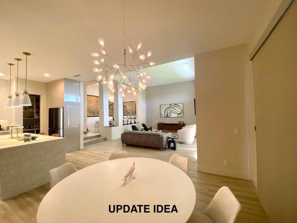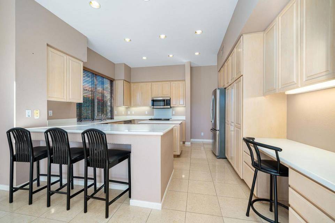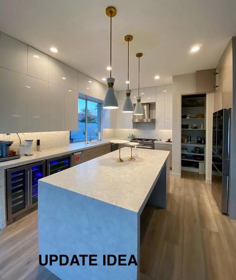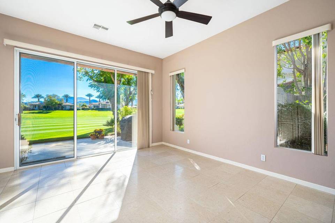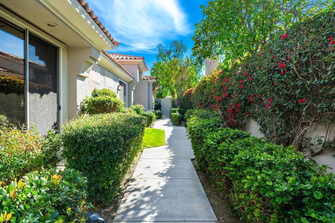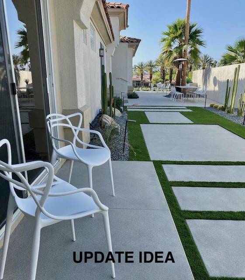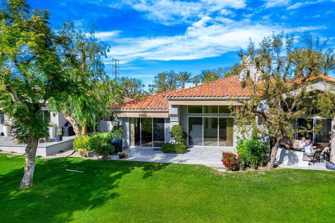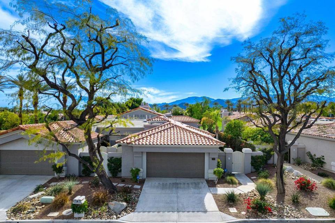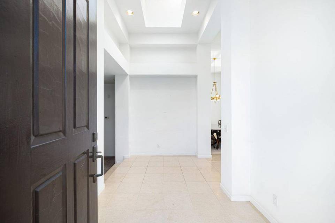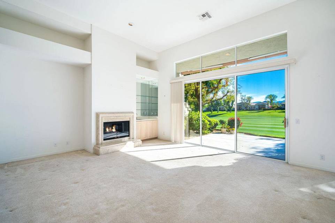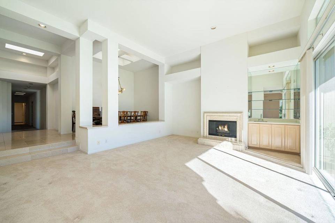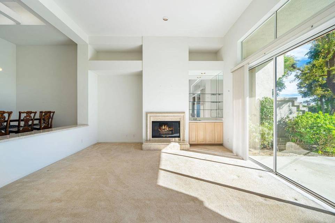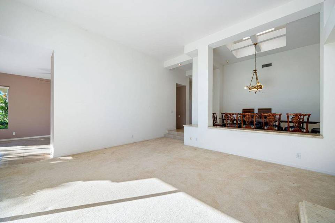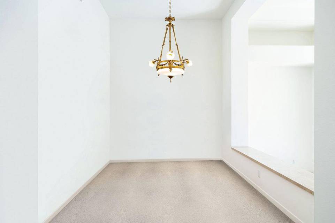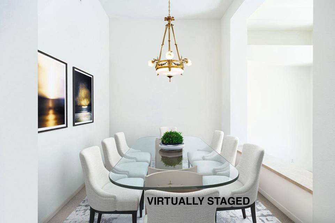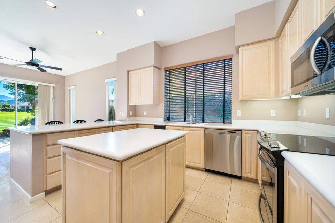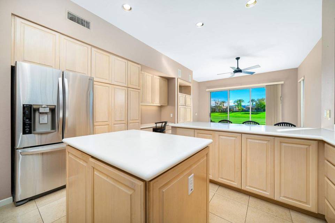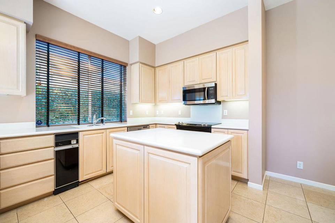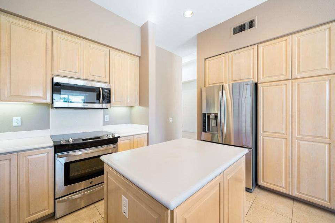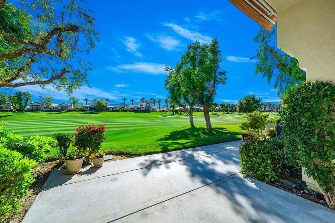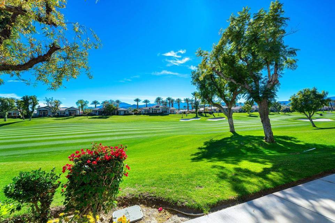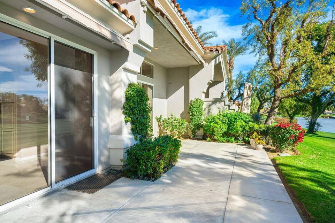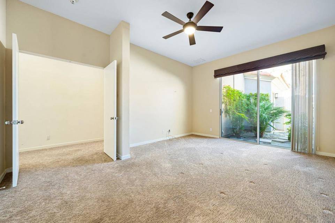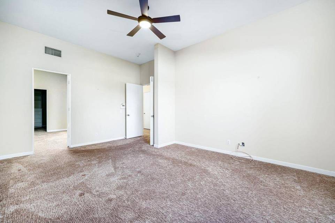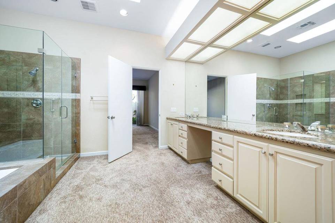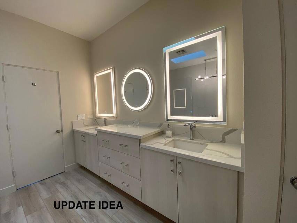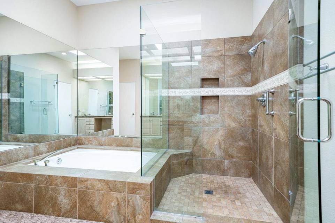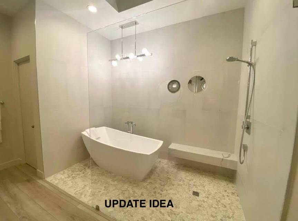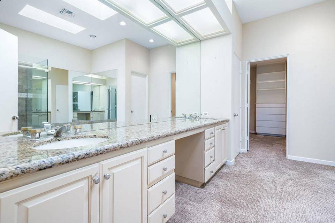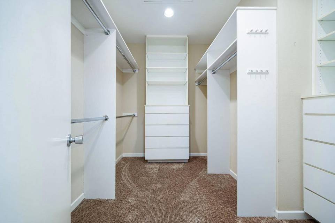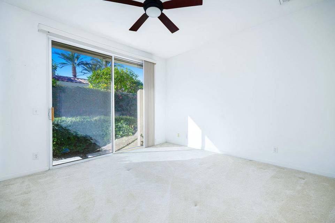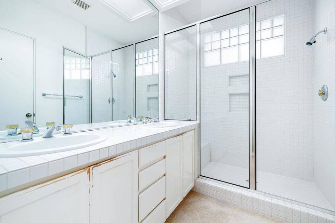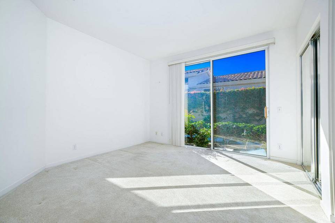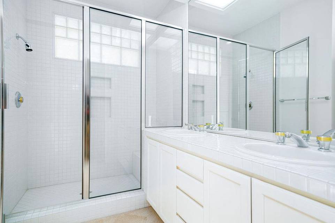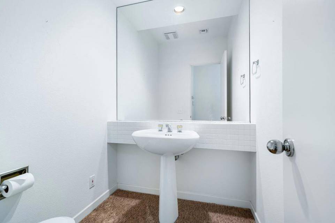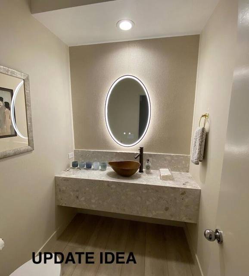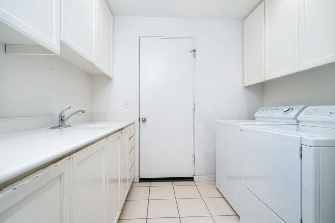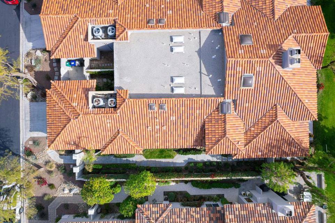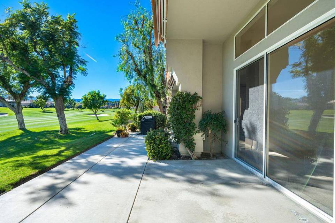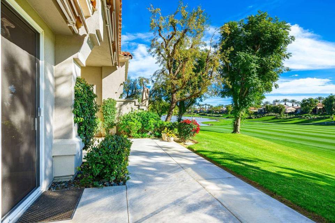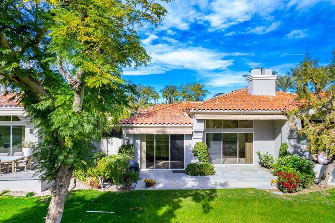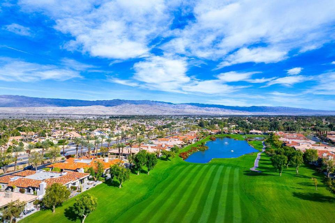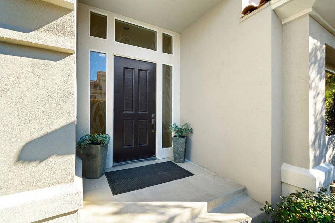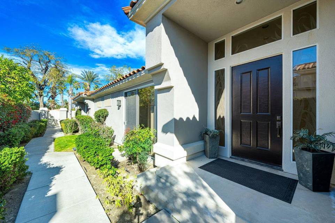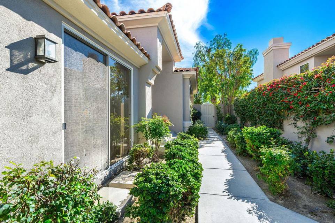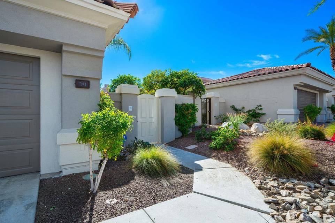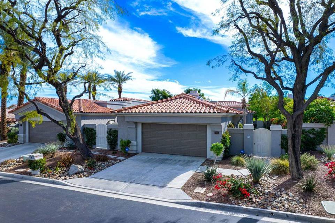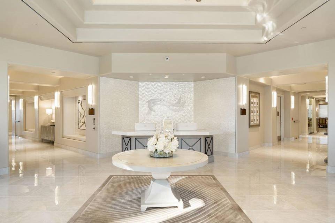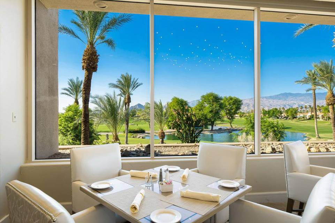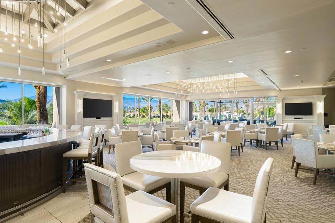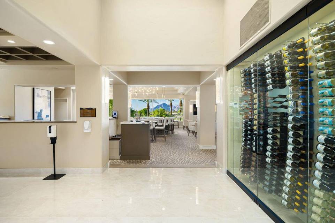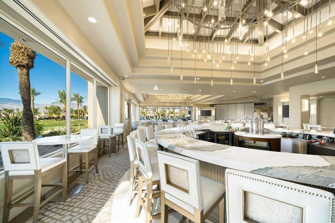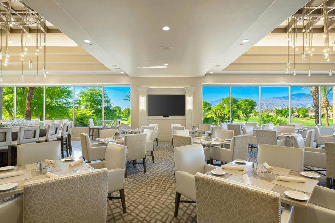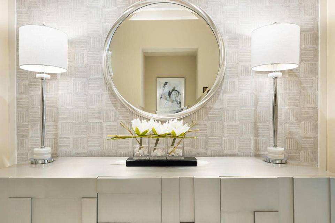

781 Box Canyon Trail
Palm Desert, CA 92211Sale Price
$880,000
Property Type
Condo
Beds
3
Full Baths
3
½ Baths
1
Property Description
South Golf & Lake Views! This Acacia 5 model offers panoramic views of lake, mountains and Grove #7, one of the two Arnold Palmer designed courses at Indian Ridge CC in Palm Desert. First time on the resale market, this 3 bedroom, 3.5 bathroom condo is located just one house away from one of the beautiful community pools/spas. So many possibilities with this floor plan - see photos for some great update ideas! The back patio has electric awnings and has direct access from the living & dining areas, ideal for entertaining and enjoying the expansive views. Living room features fireplace and wet bar. Kitchen provides counter seating, island and small desk area. Master bedroom has a private patio area, and the ensuite bathroom has tub, shower, dual vanities, and a walk in closet. The two guest bedrooms are ensuite - each appointed with shower, tub and dual sinks. Attached 2-car has room for your golf cart too! Club membership is available to Buyer with no wait. Located in the HOA where monthly dues include all landscaping, exterior painting, roof maintenance, cable & internet, exterior pest control and trash. Offered unfurnished. (Note: A few photos are Virtually Staged and some photos have been included as examples of update ideas for this model.)
Agent Information

Broker Associate
(760) 409-4560
terri.munselle@theagencyre.com
License: California DRE #01260226
The Agency
Property Specifics
Property Type:
Condo
Monthly Common Charges:
$968
Estimated Sq. Foot:
2,368
Lot Size:
3,049 sq. ft.
Price per Sq. Foot:
$372
Building Units:
N/A
Building Stories:
N/A
Pet Policy:
N/A
MLS ID:
219106137DA
Source Status:
Active
Building Amenities
Stucco
Landscaped
On Golf Course
Sprinkler System
Sprinkler System
Stucco
On Golf Course
Landscaped
Unit Amenities
Wet Bar
High Ceilings
All Bedrooms Down
Primary Suite
Utility Room
Central
Fireplace(S)
Natural Gas
Direct Access
Driveway
Garage
Garage Door Opener
Gas
Living Room
Blinds
Carpet
Tile
Prewired
Gated Community
All Appliances
Washer & Dryer
Golf
Gated
Pool
Community
In Ground
Dishwasher
Electric Oven
Gas Cooktop
Microwave
Refrigerator
Concrete
Parking
Attached Garage
Fireplace
Views & Exposures
Golf CourseLakeMountain(s)Panoramic
Location & Transportation
Other Property Information
Summary
General Information
- Year Built: 1993
Parking
- Total Parking Spaces: 2
- Parking Features: Direct Access, Driveway, Garage, Garage Door Opener
- Garage: Yes
- Attached Garage: Yes
- Garage Spaces: 2
HOA
- Association Fee: $968.48; Monthly
Interior and Exterior Features
Interior Features
- Interior Features: Wet Bar, High Ceilings, All Bedrooms Down, Primary Suite, Utility Room, Walk-In Closet(s)
- Living Area: 2,368
- Total Bedrooms: 3
- Full Bathrooms: 3
- Half Bathrooms: 1
- Fireplace: Gas, Living Room
- Flooring: Carpet, Tile
- Appliances: Dishwasher, Electric Oven, Gas Cooktop, Microwave, Refrigerator
Exterior Features
- Roof: Tile
- Window Features: Blinds
- View: Golf Course, Lake, Mountain(s), Panoramic
- Security Features: Prewired, Gated Community
Pool/Spa
- Pool Private: Yes
- Pool Features: Community, In Ground
Structure
- Total Stories: 1
- Construction Materials: Stucco
- Foundation Details: Slab
- Patio and Porch Features: Concrete
- Door Features: Sliding Doors
Property Information
Lot Information
- Lot Features: Landscaped, On Golf Course, Sprinkler System
- Lot Size: 3,049.2 sq. ft.
- Fencing: Block, Stucco Wall
Utilities
- Utilities: Cable Available
- Heating: Central, Fireplace(s), Natural Gas
Community
- Community Features: Golf, Gated, Pool
Estimated Monthly Payments
Monthly Total
$5,189
Monthly Charges
$968
Monthly Taxes
N/A
Interest
6.00%
Down Payment
20.00%
Mortgage Calculator
Monthly Mortgage Cost
$4,221
Monthly Charges
$968
Total Monthly Payment
$5,189
Calculation based on:
Price:
$880,000
Charges:
$968
* Additional charges may apply
Similar Listings
Building Information
Building Name:
N/A
Property Type:
Condo
Building Type:
N/A
Pet Policy:
N/A
Units:
N/A
Stories:
N/A
Built In:
1993
Sale Listings:
1
Rental Listings:
0
Land Lease:
No

Listing information provided by the California Regional Multiple Listing Service (CRMLS), MLSListings Inc, CRISNet MLS, San Diego MLS, California Desert Association of REALTORS®, North San Diego County Association of REALTORS, Pasadena-Foothills Association of REALTORS, Delta Association of Realtors and Ventura County Coastal Association of REALTORS®. All information is deemed reliable but not guaranteed. Copyright 2024 CRMLS. All rights reserved.
Last checked: May 16, 2024, 4:56 AM UTC

