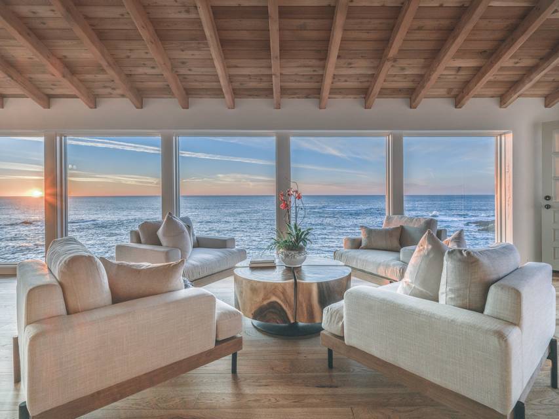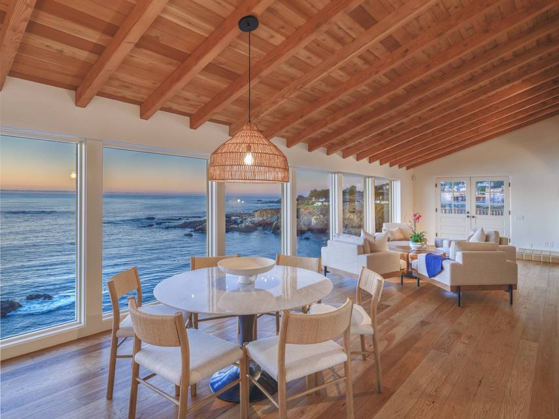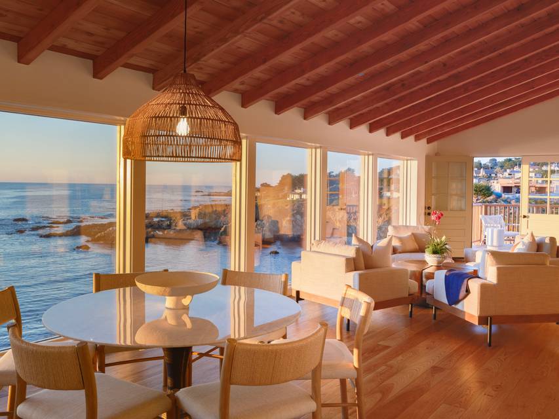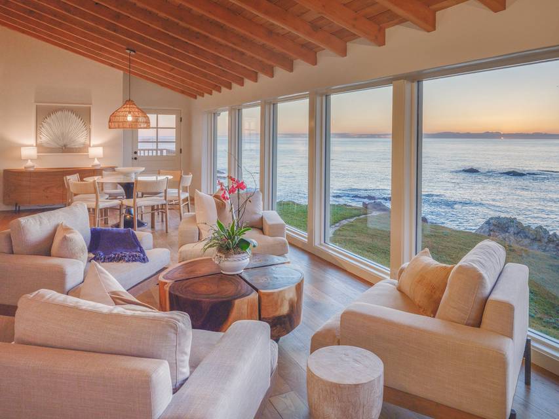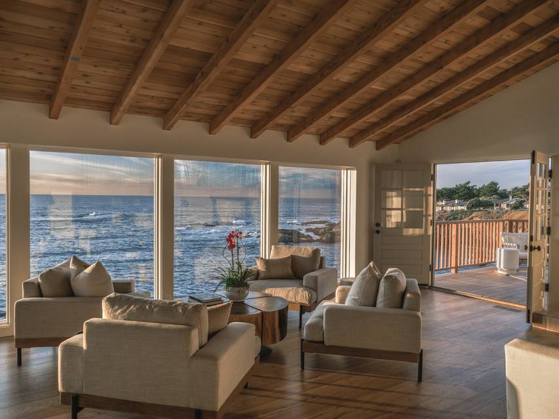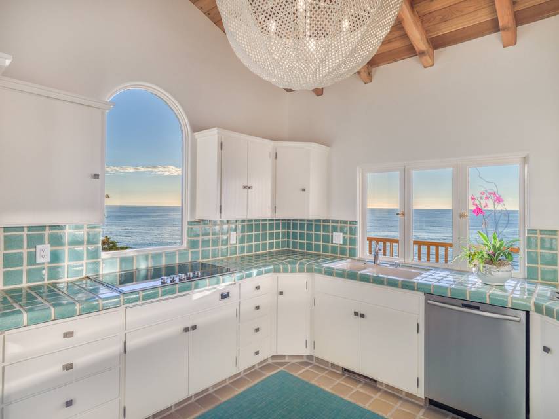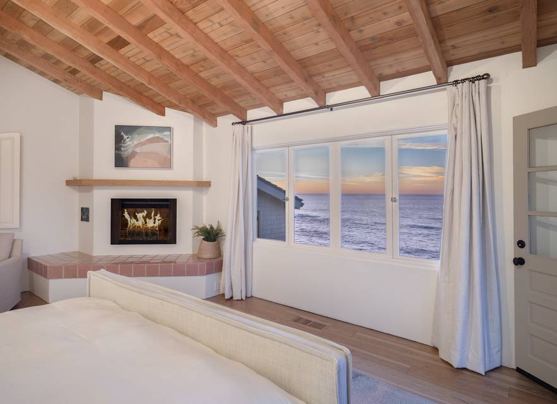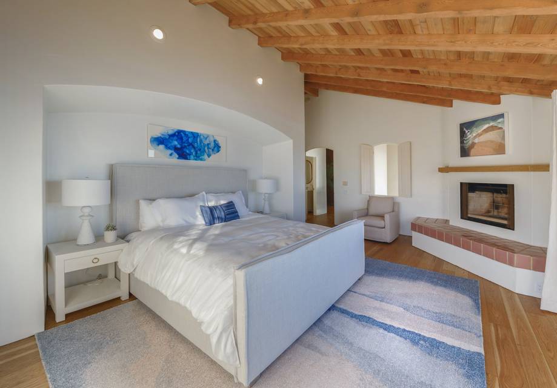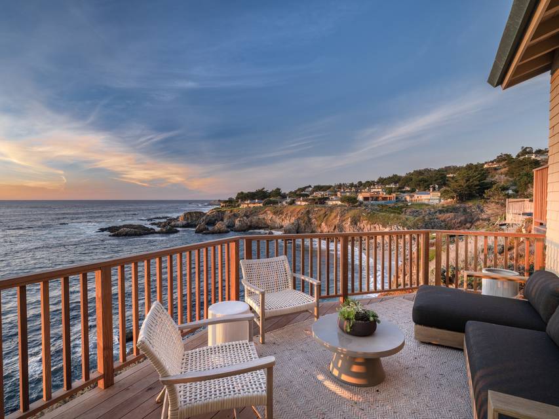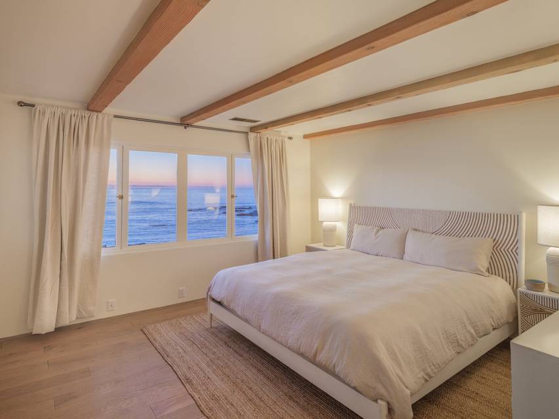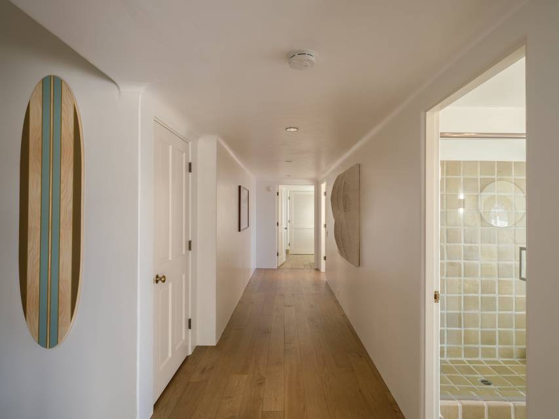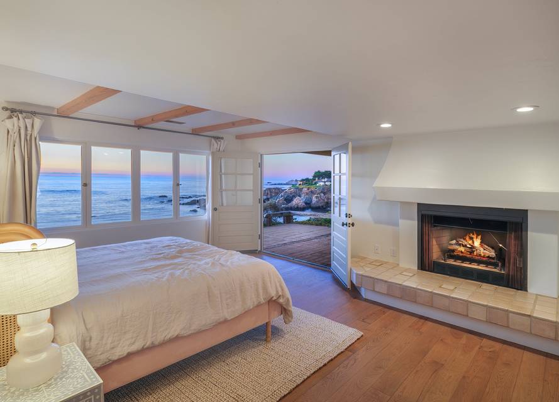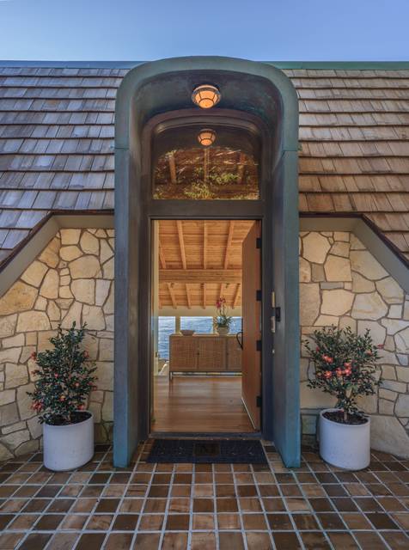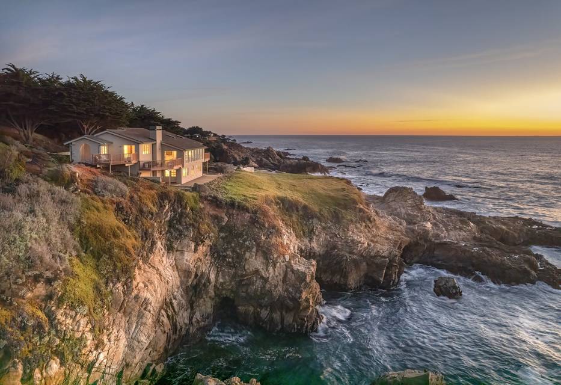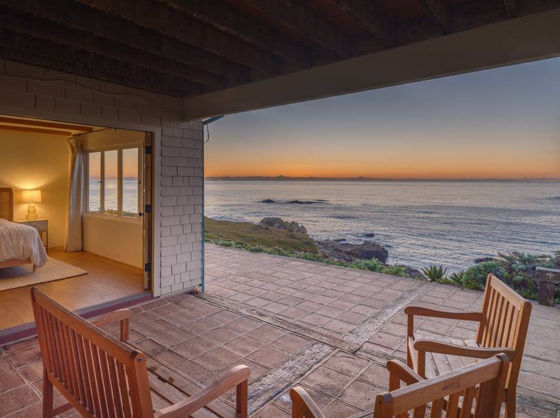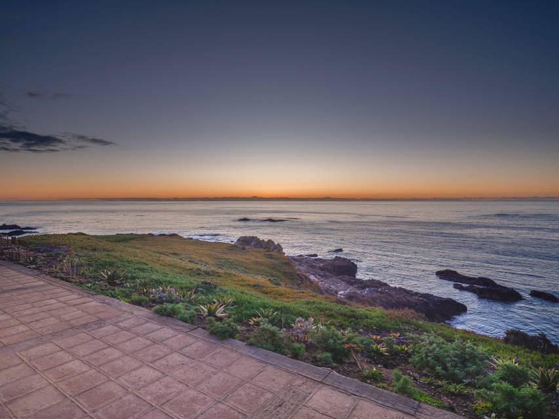

30530 Aurora Del Mar
Carmel, CA 93923Hwy 1
Sale Price
$10,500,000
Property Type
Single-Family
Beds
3
Full Baths
2
½ Baths
1
Property Description
Serenity is a legacy property and is one of a few oceanfront homes on the ultra-private & gated Aurora Del Mar w/in the prestigious oceanfront enclave of Otter Cove. Once-in-a-lifetime opportunity showcases unobstructed panoramic ocean & rocky coastline views from every room. The open floor plan with expansive windows & vaulted ceilings extends to Ipe wood decks creating a seamless indoor/outdoor living environment, capturing the sounds of the surf, & offering ample sunlight & majestic sunsets.
Agent Information

Founding Agent, Carmel - Pebble Beach
(831) 402-7174
cicily.sterling@theagencyre.com
License: California DRE #01921334
The Agency
Property Specifics
Property Type:
Single-Family
Monthly Common Charges:
$500
Estimated Sq. Foot:
3,048
Lot Size:
1.00 ac.
Price per Sq. Foot:
$3,445
Building Stories:
N/A
MLS ID:
ML81950480
Source Status:
Active
Also Listed By:
Bay East and Contra Costa MLS: ML81950480, connectagency: a0U4U00000Dk76WUAR
Amenities
Open Beam Ceiling
Vaulted Ceiling
Wet Bar
Central Forced Air
Attached Garage
Electric Gate
Uncovered Parking
Gas Starter
Tile
Wood
Washer / Dryer
Controlled / Secured Access
Secured Garage / Parking
Parking
Fireplace
Views & Exposures
Forest / WoodsMountainsNeighborhoodOceanWaterWater Front
Western Exposure
Location & Transportation
Other Property Information
Summary
General Information
- Year Built: 1983
- Architectural Style: Detached
School
- MLS Area Major: Otter Cove / Yankee Point
Parking
- Total Parking Spaces: 6
- Parking Features: Attached Garage, Electric Gate, Off-Street Parking, Uncovered Parking
- Garage: Yes
- Attached Garage: Yes
- Garage Spaces: 2
HOA
- Association: Yes
- Association Fee: $500.00
- Association Fee Includes: Other
Interior and Exterior Features
Interior Features
- Interior Features: Open Beam Ceiling, Vaulted Ceiling, Wet Bar
- Living Area: 3,048 sq. ft.
- Total Bedrooms: 3
- Full Bathrooms: 2
- Half Bathrooms: 1
- Fireplace: Gas Starter, Other
- Flooring: Tile, Wood
- Laundry Features: Washer / Dryer
Exterior Features
- Roof: Wood Shakes / Shingles
- View: Forest / Woods, Mountains, Neighborhood, Ocean, Water, Water Front
- Security Features: Controlled / Secured Access, Secured Garage / Parking
Pool/Spa
- Pool Features: None
Structure
- Foundation Details: Concrete Perimeter and Slab
- Entry Direction: West
- Entry Level: 2
Property Information
Lot Information
- Zoning: R1
- Lot Features: Private / Secluded, Views
- Lot Size: 43,560
Utilities
- Utilities: Propane On Site, Public Utilities
- Cooling: Other
- Heating: Central Forced Air, Heating - 2+ Zones
- Water Source: Private / Mutual
- Sewer: Existing Septic
Estimated Monthly Payments
Monthly Total
$50,862
Monthly Charges
$500
Monthly Taxes
N/A
Interest
6.00%
Down Payment
20.00%
Mortgage Calculator
Monthly Mortgage Cost
$50,362
Monthly Charges
$500
Total Monthly Payment
$50,862
Calculation based on:
Price:
$10,500,000
Charges:
$500
* Additional charges may apply
Similar Listings
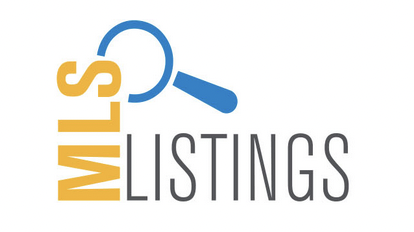
Based on information from the MLSListings. All data, including all measurements and calculations of area, is obtained from various sources and has not been, and will not be, verified by broker or MLS. All information should be independently reviewed and verified for accuracy. Properties may or may not be listed by the office/agent presenting the information. Copyright 2024 MLSListings Inc. All rights reserved.
Last checked: Apr 29, 2024, 12:03 AM UTC
