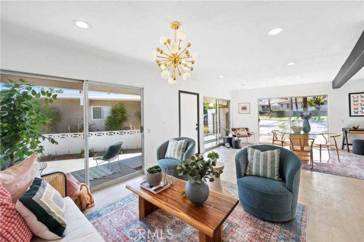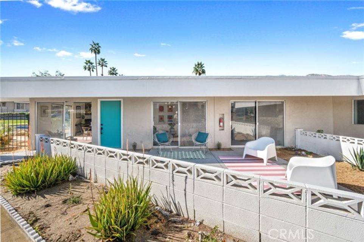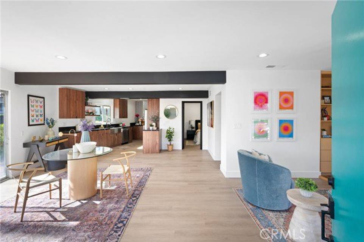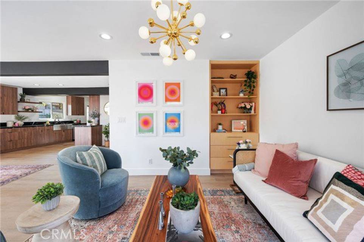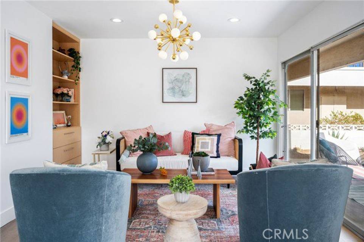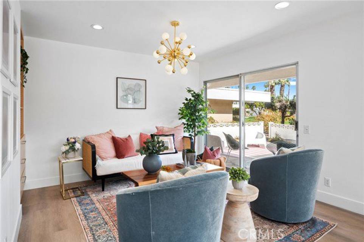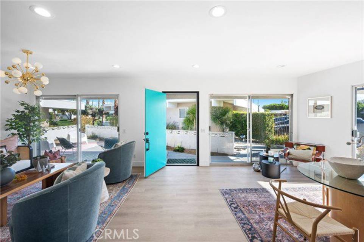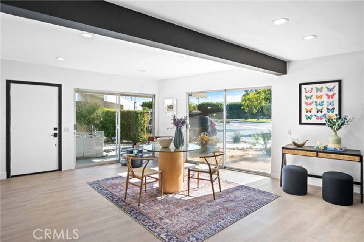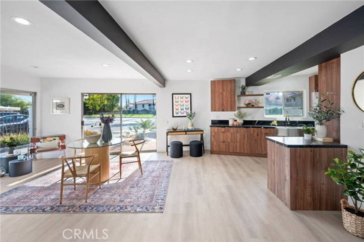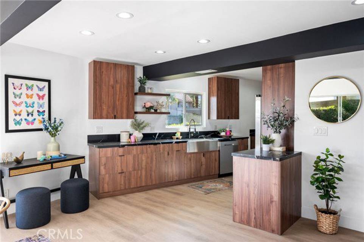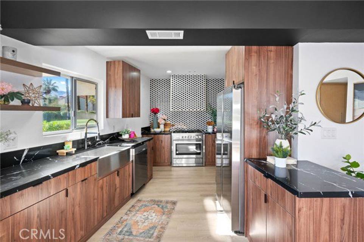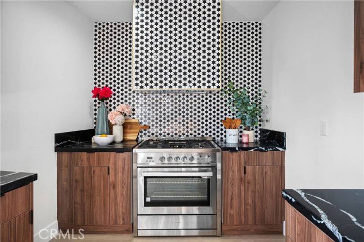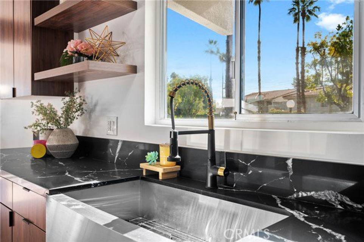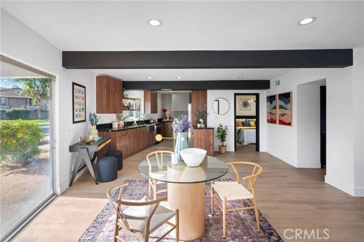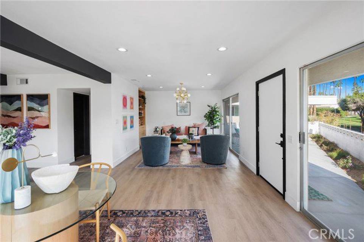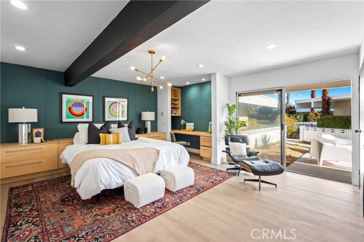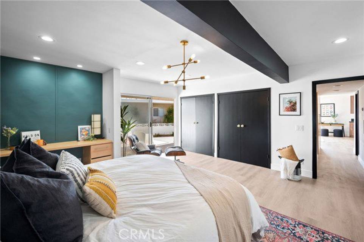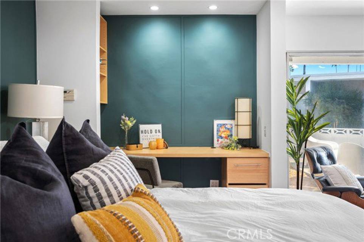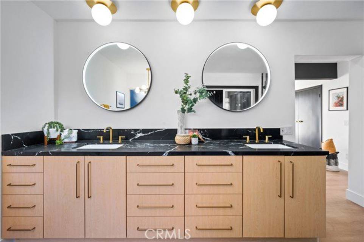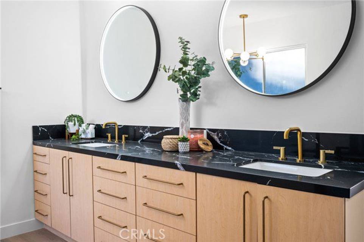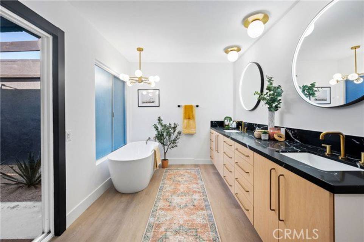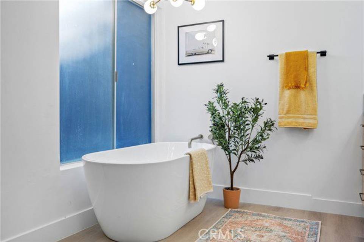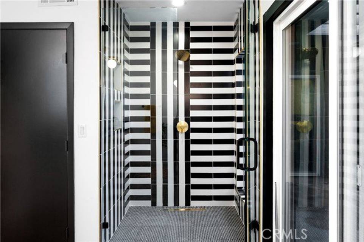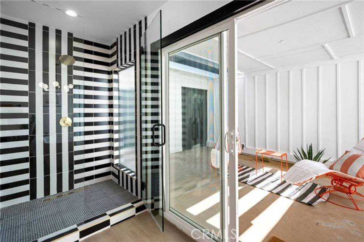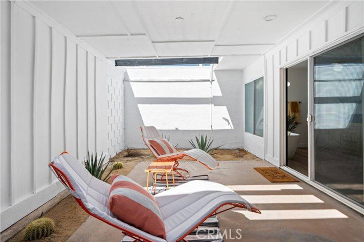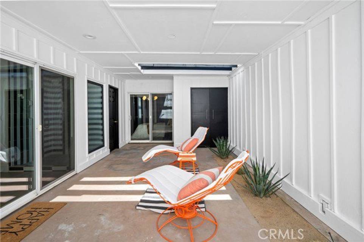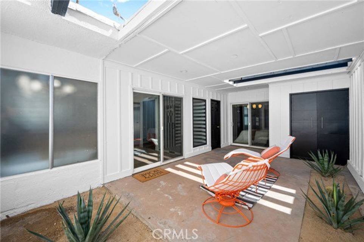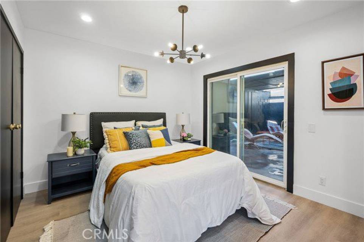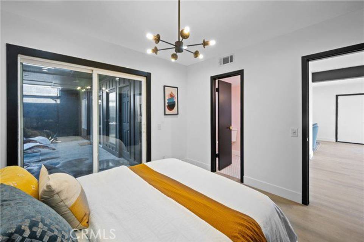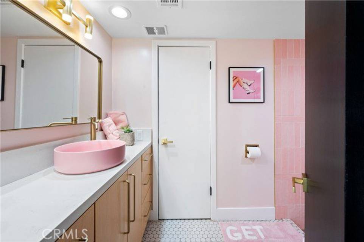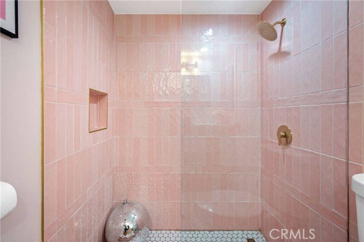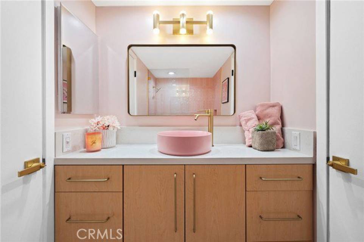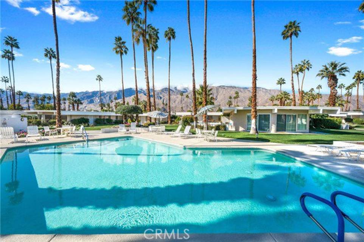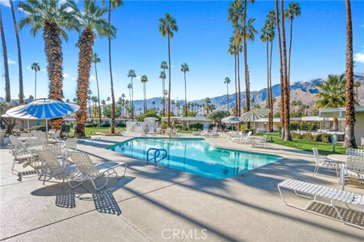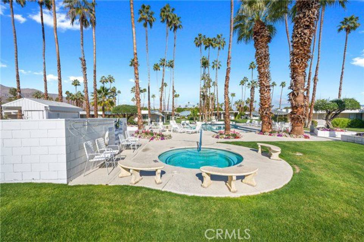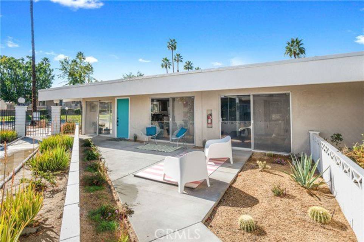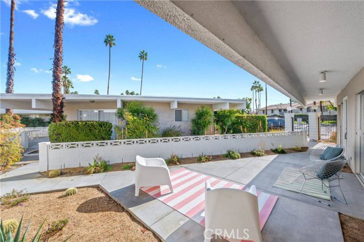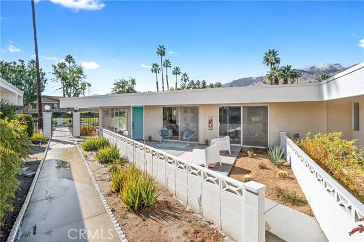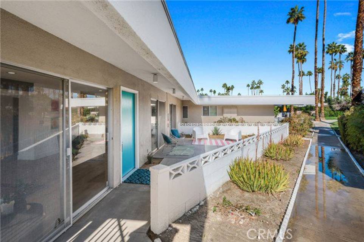

2033 E Ramon Road #8B
Palm Springs, CA 92264Sale Price
$569,000
Property Type
Condo
Beds
2
Baths
2
Property Description
Experience the epitome of desert modernism in this fully remodeled, mid-century condo nestled in the highly coveted Firebird Estates, just steps from the vibrant heart of downtown Palm Springs. This exquisite property combines sleek modern luxury with enchanting historic charm, making it an ideal retreat for those seeking the quintessential Palm Springs lifestyle. Boasting two generously sized bedrooms and two full bathrooms, the condo is perfectly designed for entertaining and relaxation. The seamless integration of the family room, dining area, and kitchen welcomes you into a space ideal for gatherings, enhanced by floor-to-ceiling sliding glass doors that promote an indoor-outdoor living experience. The heart of the home, the kitchen, features all new appliances, striking mosaic tile range hood, flat panel walnut cabinets complemented by chic black quartz countertops adding a masculine touch. Down the hall lies the expansive primary bedroom, complete with an en-suite bathroom. This room features ample storage options, a built-in office area, and generous closet space, perfectly blending functionality with luxury. The primary bath includes dual vanity sinks, LED-lit mirrors, a standalone soaking tub, and a custom-tiled black and white shower, while the secondary bathroom deligh
Agent Information

Property Specifics
Property Type:
Condo
Monthly Common Charges:
$679
Estimated Sq. Foot:
1,741
Lot Size:
1,307 sq. ft.
Price per Sq. Foot:
$327
Building Units:
1
Building Stories:
N/A
Pet Policy:
Pets Allowed
MLS ID:
CROC24093613
Source Status:
Active
Also Listed By:
California Regional MLS: OC24093613
Building Amenities
Lighting
Sprinklers Automatic
Sprinklers Front
Mid Century Modern
Block
Landscape Misc
Street Light(S)
Pool
Gated
Spa/Hot Tub
Spa
Pool
Sliding Glass Doors
Sprinkler System
Stucco
Block
Corner Lot
Lighting
Paved
Patio Home
Landscaped
Sprinklers In Front
Drywall
Drip Irrigation/Bubblers
Sprinklers Timer
Planned Unit Development
Plaster
Assoc Pet Rules
Assoc Maintains Landscape
Unit Amenities
Family Room
Kitchen/Family Combo
Stone Counters
Updated Kitchen
Central
Central Air
Parking Covered
Parking Detached
Parking Private
Parking Side By Side
Windows Double Pane Windows
Windows Screens
Floor Vinyl
220 Volt Outlet
Laundry Room
Pool In Ground
Pool Spa
Dishwasher
Disposal
Gas Range
Oven
Refrigerator
Parking
Views & Exposures
View Mountain(s)
Location & Transportation
Other Property Information
Summary
General Information
- Year Built: 1964
- Architectural Style: Mid Century Modern
- Pets Allowed: Yes
School
- High School District: Palm Springs Unified
Parking
- Total Parking Spaces: 1
- Parking Features: Parking Covered, Parking Detached, Parking Private, Parking Side By Side
- Garage: Yes
- Garage Spaces: 1
HOA
- Association: Yes
- Association Name: 679
- Association Fee: $679.00; Monthly
- Association Fee Includes: Trash, Water/Sewer, Maintenance Grounds
Interior and Exterior Features
Interior Features
- Interior Features: Family Room, Kitchen/Family Combo, Stone Counters, Updated Kitchen
- Living Area: 1,741
- Total Bedrooms: 2
- Total Bathrooms: 2
- Full Bathrooms: 2
- Flooring: Floor Vinyl
- Appliances: Dishwasher, Disposal, Gas Range, Oven, Refrigerator
- Laundry Features: 220 Volt Outlet, Laundry Room
Exterior Features
- Exterior Features: Lighting, Sprinklers Automatic, Sprinklers Front
- Roof: Roof Flat
- Window Features: Windows Double Pane Windows, Windows Screens
- View: View Mountain(s)
Pool/Spa
- Pool Features: Pool In Ground, Pool Spa
Structure
- Stories: 1
- Construction Materials: Block
- Foundation Details: Foundation Slab, Foundation Concrete Perimeter
Property Information
Lot Information
- Zoning: RGA
- Lot Features: Landscape Misc, Street Light(s)
- Lots: 1
- Buildings: 1
- Lot Size: 1,307 sq. ft.
Utilities
- Utilities: Sewer Connected, Cable Connected, Natural Gas Connected
- Cooling: Central Air
- Heating: Central
- Water Source: Water Source Public
- Sewer: Sewer Public Sewer
Community
- Association Amenities: Pool, Gated, Spa/Hot Tub
Estimated Monthly Payments
Monthly Total
$3,408
Monthly Charges
$679
Monthly Taxes
N/A
Interest
6.00%
Down Payment
20.00%
Mortgage Calculator
Monthly Mortgage Cost
$2,729
Monthly Charges
$679
Total Monthly Payment
$3,408
Calculation based on:
Price:
$569,000
Charges:
$679
* Additional charges may apply
Similar Listings
Building Information
Building Name:
N/A
Property Type:
Condo
Building Type:
N/A
Pet Policy:
N/A
Units:
1
Stories:
N/A
Built In:
1964
Sale Listings:
2
Rental Listings:
0
Land Lease:
No
Other Sale Listings in Building

Listing information provided by the Bay East Association of REALTORS® MLS and the Contra Costa Association of REALTORS®. All information is deemed reliable but not guaranteed. Copyright 2024 Bay East Association of REALTORS® and Contra Costa Association of REALTORS®. All rights reserved.
Last checked: May 20, 2024, 3:05 AM UTC
