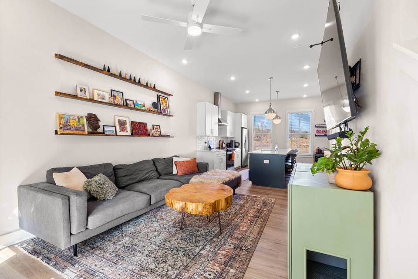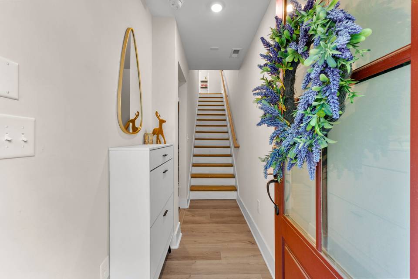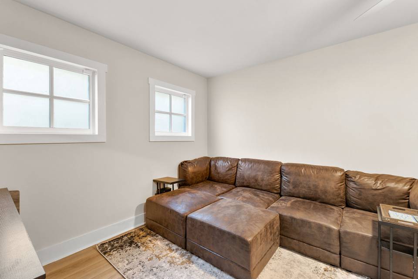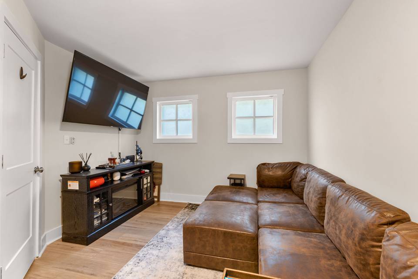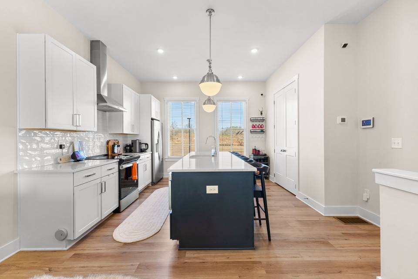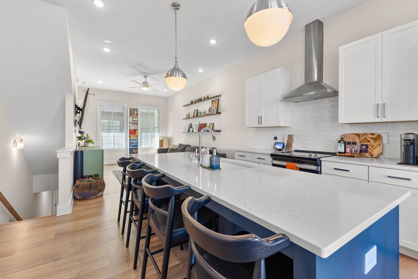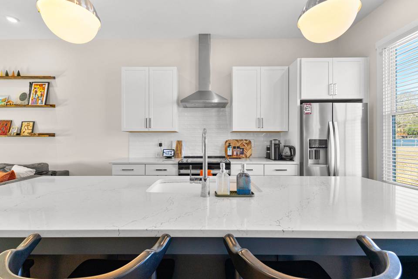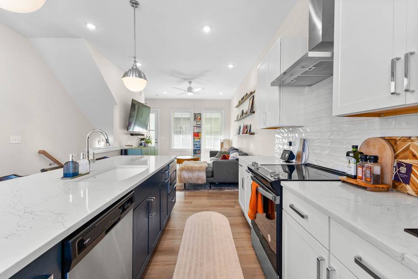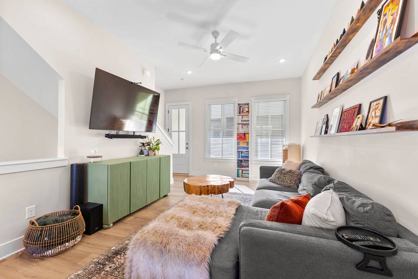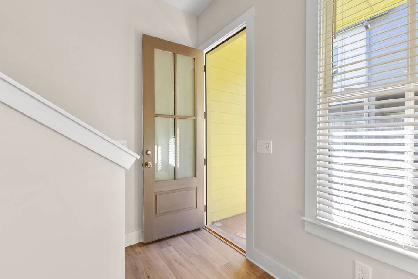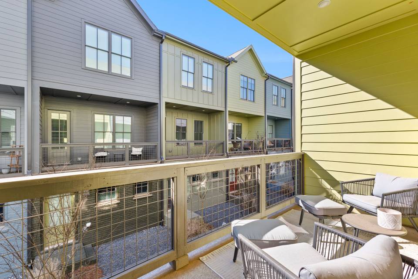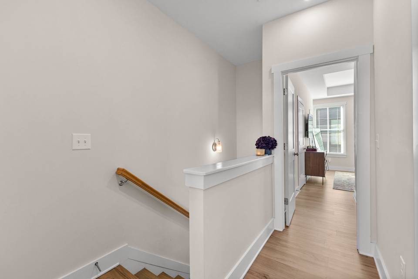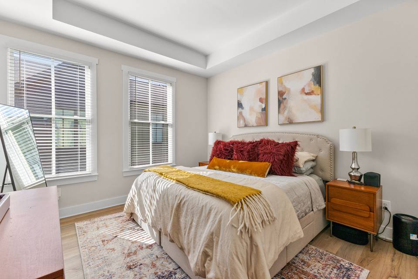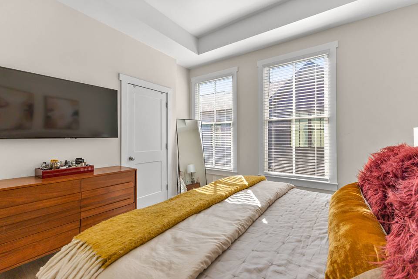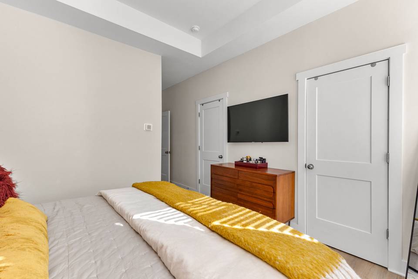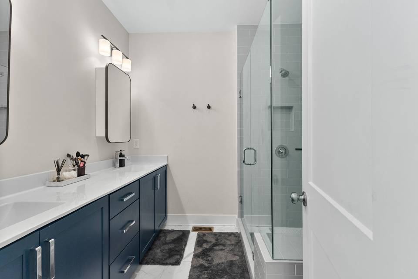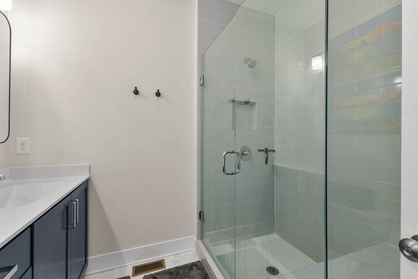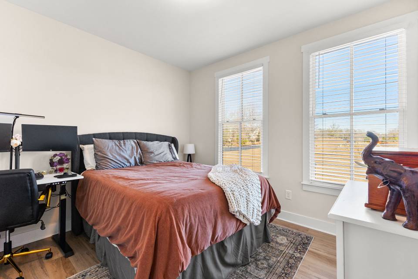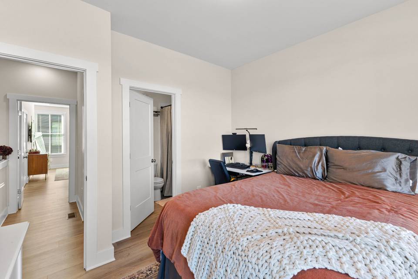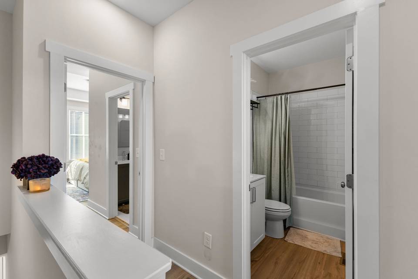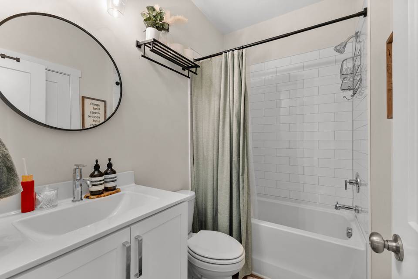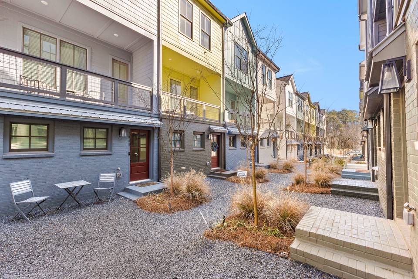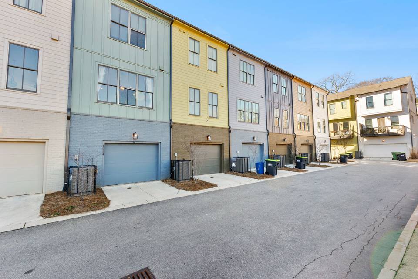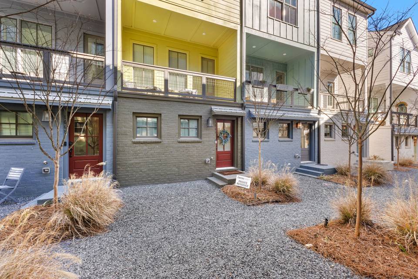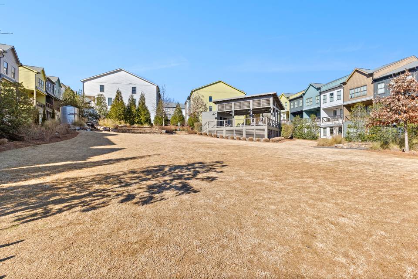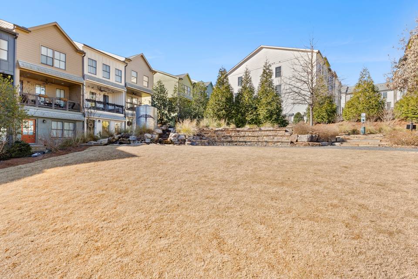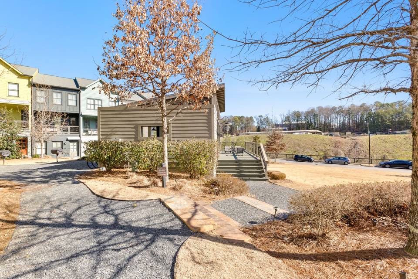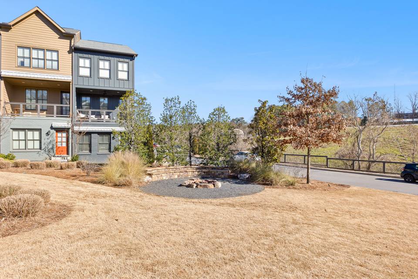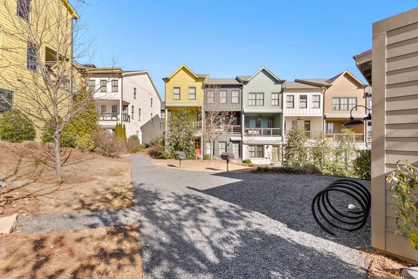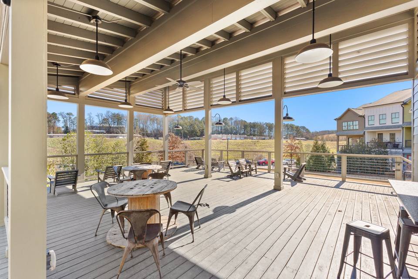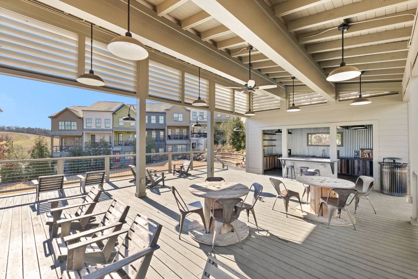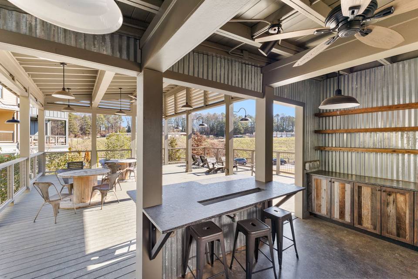

1066 Crest Circle Se
Atlanta, GA 30312Sale Price
$450,000
Property Type
Townhouse
Beds
2
Baths
2
Property Description
Discover the epitome of modern living in this stunning newly constructed townhome! Boasting 2 bedrooms, 2 bathrooms, and a versatile bonus room primed for conversion into a third bedroom, this residence offers both flexibility and elegance. High ceilings create an airy ambiance, complemented by an abundance of natural light that filters through the spacious interiors. This home is strategically located next to the BeltLine, placing you in close proximity to fantastic restaurants, Grant Park, Chosewood Park, and more. Embrace the vibrancy of the Boulevard Heights neighborhood, where a wave of new construction is shaping the community.This can be your perfect opportunity to build instant equity in your home while relishing the day-to-day pleasures of contemporary living. Immerse yourself in the seamless blend of contemporary finishes, creating an atmosphere of refined elegance. The kitchen, a haven for culinary enthusiasts, boasts stainless steel appliances, beautiful stone counters, ample cabinet space, and a personalized pantry shelving system. Retreat to the tranquility of well-appointed bedrooms, each offering abundant closet space adorned with a custom shelving system and framed by large windows. The master bathroom, thoughtfully sized, features a walk-in shower and double vanity sinks, while the second bathroom features a tub if you’re in the mood for a tranquil bath. The private patio/balcony is an ideal retreat for relaxation or entertaining guests. This townhome not only promises a stylish and comfortable living space but also positions you at the center of Atlanta's dynamic growth. Elevate your lifestyle and investment simultaneously – schedule a showing today and make this modern haven your own!
Agent Information
Property Specifics
Property Type:
Townhouse
Monthly Common Charges:
$190
Yearly Taxes:
$6,446
Estimated Sq. Foot:
N/A
Lot Size:
1,133 sq. ft.
Price per Sq. Foot:
N/A
Building Units:
N/A
Building Stories:
N/A
Pet Policy:
N/A
MLS ID:
10277472
Source Status:
Active
Also Listed By:
connectagency: a0UUc000001x59cMAA, FMLS: 7364432
Building Amenities
Balcony
Brick Front
Contemporary
Traditional
Concrete
Level
Private Outdoor Space
Additional Storage
Traditional
Level
Lighting
Landscaped
Cement Siding
Brick Front
Contemporary/Modern
Private Front Entry
Private Rear Entry
Unit Amenities
Split Bedroom Plan
Central
Zoned
Central Air
Garage
Garage Door Opener
Side/Rear Entrance
Full
Double Pane Windows
Hardwood
Tile
Upper Level
Carbon Monoxide Detector(S)
Smoke Detector(S)
Clubhouse
Park
Sidewalks
Street Lights
Walk To Public Transit
Dishwasher
Disposal
Dryer
Microwave
Refrigerator
Washer
Basement
Parking
Location & Transportation
Other Property Information
Summary
General Information
- Year Built: 2021
- Architectural Style: Brick Front, Contemporary, Traditional
School
- Elementary School: Parkside
- Middle or Junior School: King
- High School: MH Jackson Jr
Parking
- Total Parking Spaces: 1
- Parking Features: Garage, Garage Door Opener, Side/Rear Entrance
HOA
- Association Fee: $2,280.00; Annually
- Association Fee Includes: Other
Interior and Exterior Features
Interior Features
- Interior Features: Split Bedroom Plan, Walk-In Closet(s)
- Total Bedrooms: 2
- Full Bathrooms: 2
- Flooring: Hardwood, Tile
- Appliances: Dishwasher, Disposal, Dryer, Microwave, Refrigerator, Washer
- Laundry Features: Upper Level
Exterior Features
- Exterior Features: Balcony
- Roof: Composition
- Window Features: Double Pane Windows
- Security Features: Carbon Monoxide Detector(s), Smoke Detector(s)
Structure
- Construction Materials: Concrete
- Foundation Details: Slab
- Basement: Full
Property Information
Lot Information
- Lot Features: Level
- Lot Size: 1,132.56 sq. ft.
- Water Body Name: NONE
Utilities
- Utilities: Cable Available, Electricity Available, High Speed Internet, Natural Gas Available, Sewer Available, Underground Utilities, Water Available
- Cooling: Central Air, Zoned
- Heating: Central, Zoned
- Electric: 220 Volts
- Water Source: Public
- Sewer: Public Sewer
Community
- Community Features: Clubhouse, Park, Sidewalks, Street Lights, Walk To Public Transit
Estimated Monthly Payments
Monthly Total
$2,886
Monthly Charges
$190
Monthly Taxes
$537
Interest
6.00%
Down Payment
20.00%
Mortgage Calculator
Monthly Mortgage Cost
$2,158
Monthly Charges
$727
Total Monthly Payment
$2,886
Calculation based on:
Price:
$450,000
Charges:
$727
* Additional charges may apply
Similar Listings
Building Information
Building Name:
N/A
Property Type:
Townhouse
Building Type:
N/A
Pet Policy:
N/A
Units:
N/A
Stories:
N/A
Built In:
2021
Sale Listings:
1
Rental Listings:
1
Land Lease:
No

The data relating to real estate for sale on this web site comes in part from the Broker Reciprocity Program of Georgia MLS. All information is deemed reliable but not guaranteed. Copyright 2024 Georgia MLS. All rights reserved.
Last checked: May 16, 2024, 8:21 PM UTC
