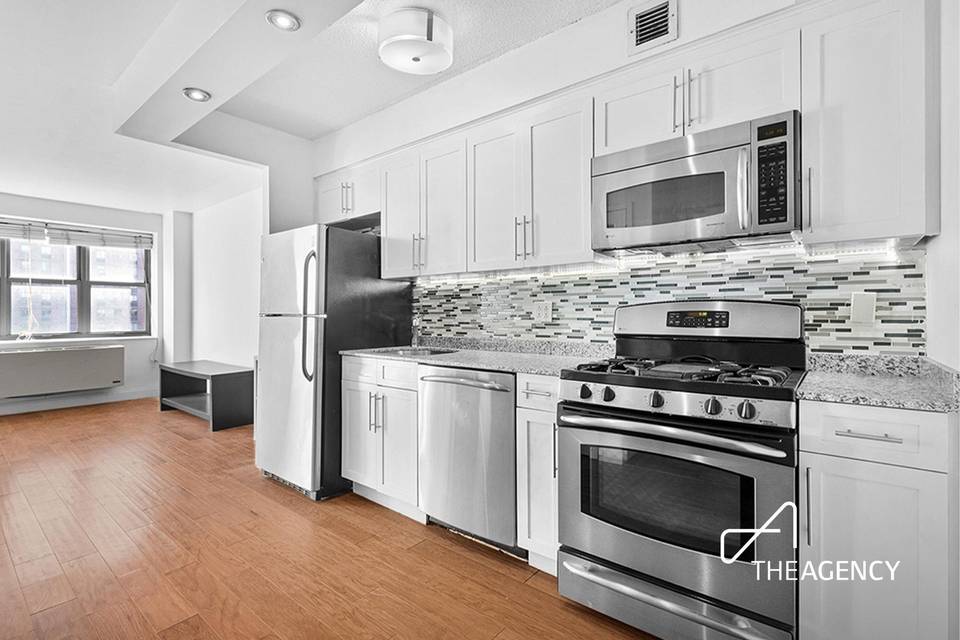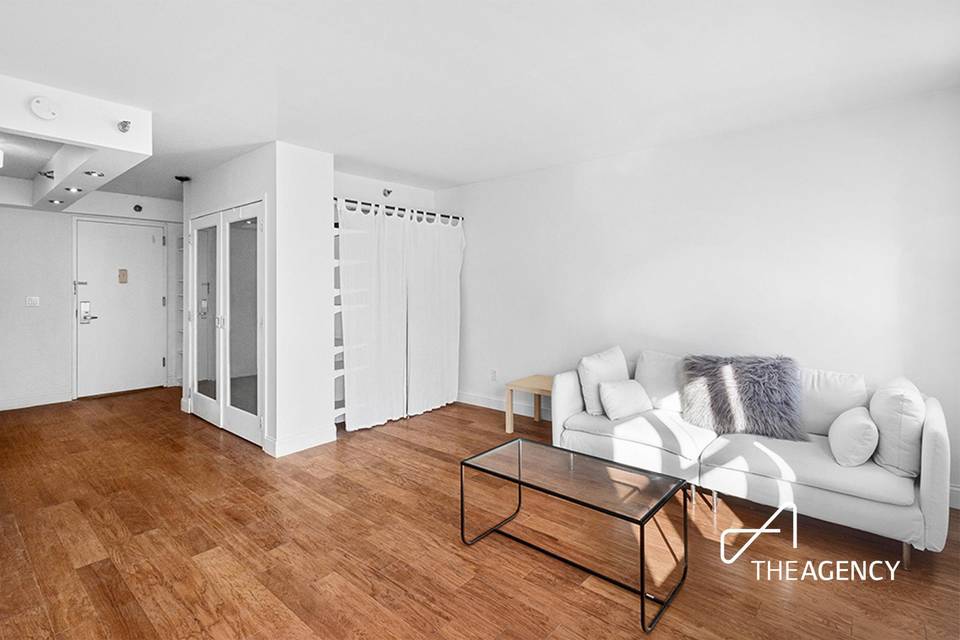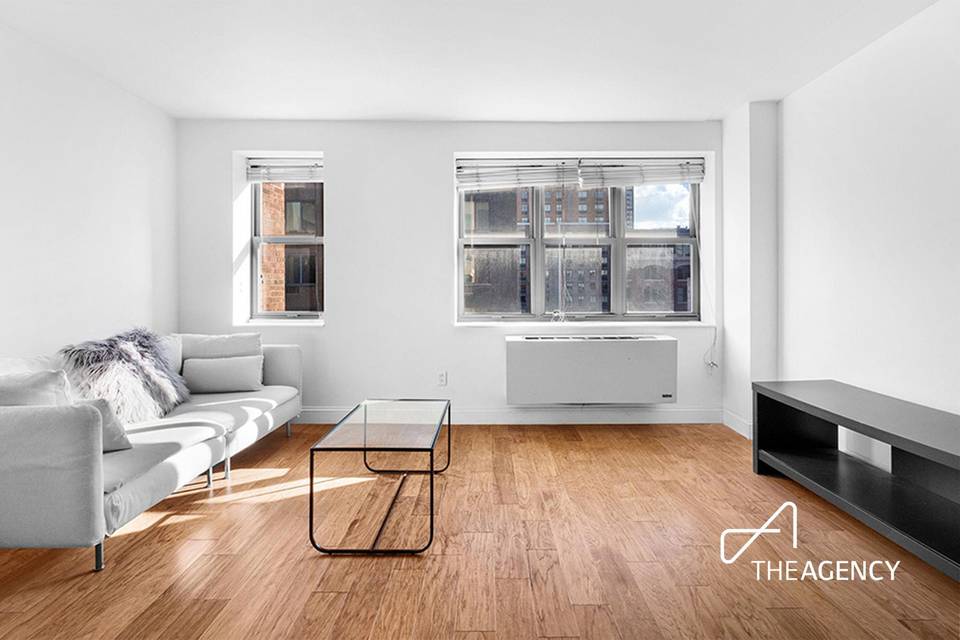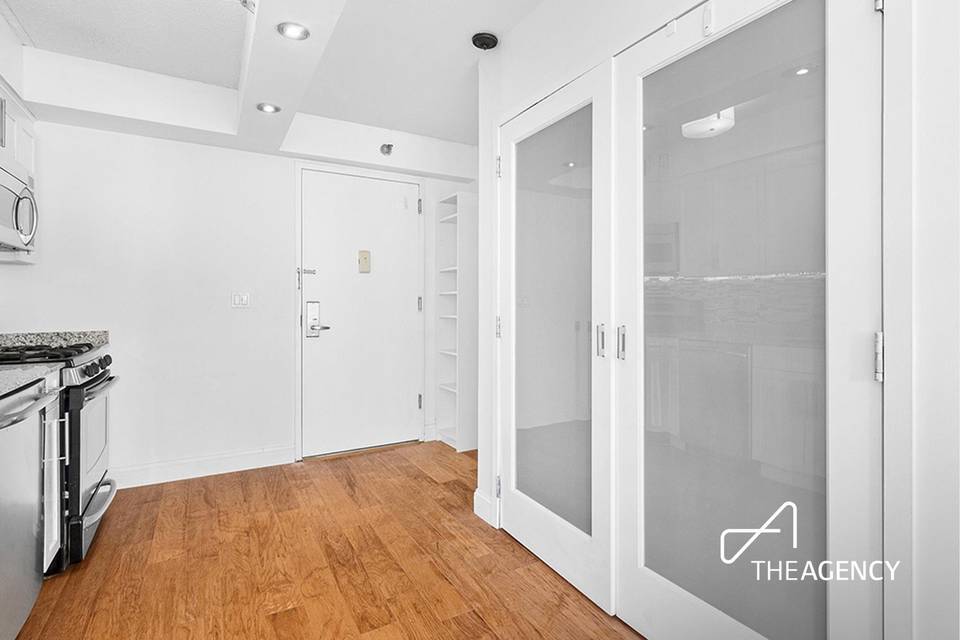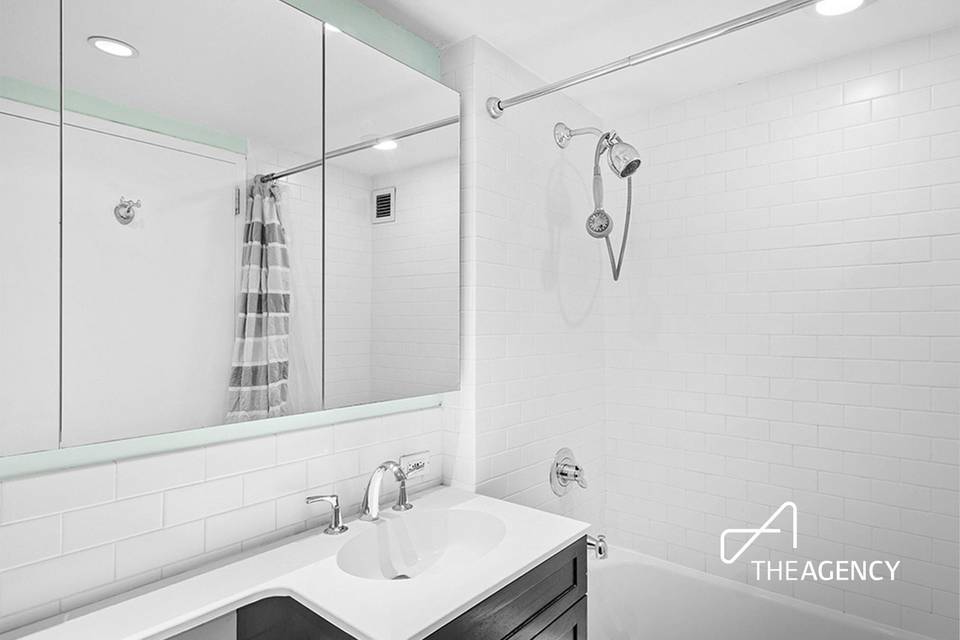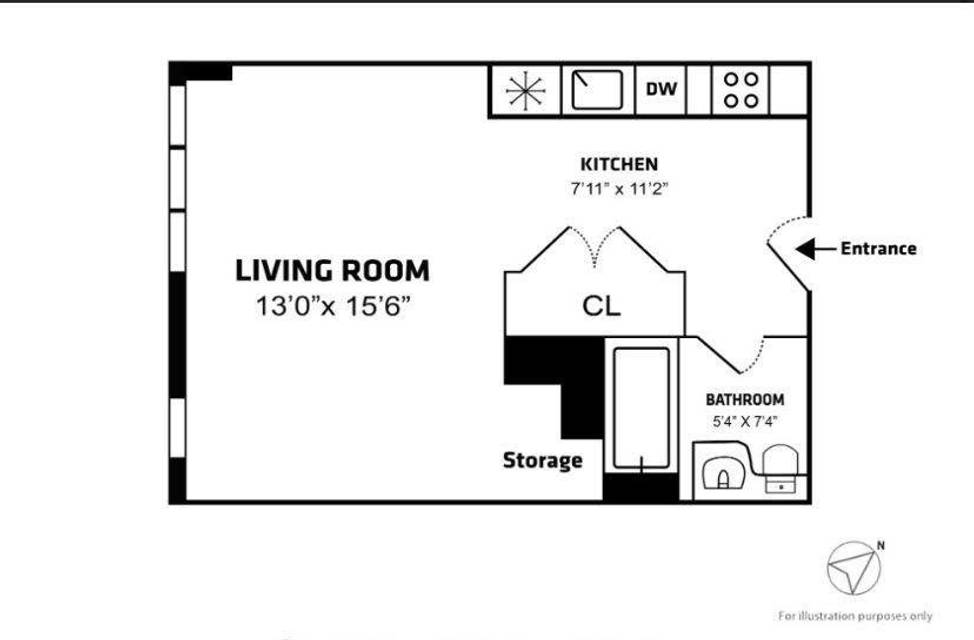

516 West 47th Street #S-5K
Hell's Kitchen, Manhattan, NY 10036Tenth Avenue & Eleventh Avenue
Sale Price
$559,000
Property Type
Condo
Beds
0
Baths
1
Property Description
Sun-drenched L-shaped studio located in the heart of Hell’s Kitchen. Wide oak hardwood floors throughout, container store custom closets, nicely renovated kitchen with full size, and all stainless steel appliances. The building is has a doorman, lovely outdoor area with seating where you can sip your morning coffee. Full gym, laundry room, and community room. 516 West 47th Street is located close to the Hudson River and is close to plenty of restaurants, retail stores, and Central Park. It is also convenient to public transportation as well as the Hell’s Kitchen, Gramercy, and Lincoln Square neighborhoods of Manhattan, among others.
Agent Information


Property Specifics
Property Type:
Condo
Monthly Common Charges:
$603
Yearly Taxes:
$6,912
Estimated Sq. Foot:
446
Lot Size:
N/A
Price per Sq. Foot:
$1,253
Min. Down Payment:
$55,900
Building Units:
N/A
Building Stories:
7
Pet Policy:
N/A
MLS ID:
293212
Source Status:
Active
Also Listed By:
olr-nonrebny: 293212, REBNY: OLRS-293212
Building Amenities
Laundry In Building
Gym
Additional Storage
Elevator
Doorman
Green Building
Low-Rise
Public Outdoor Space
Full-Time Doorman
Garden
Elevator(S)
Building Courtyard
Buildingstorage
Bikestorage
Greenbuilding
Mid Rise
Building Garden
Healthclub
Unit Amenities
Hardwood Floors
Custom Closet
Recessed Lighting
Stainless Steel Appliances
Refrigerator
Oven
Open Kitchen
Microwave
Dishwasher
Gourmet Kitchen
Through The Wall
Views & Exposures
Open Views
Southern Exposure
Northern Exposure
Location & Transportation
Other Property Information
Summary
General Information
- Year Built: 2005
Interior and Exterior Features
Interior Features
- Interior Features: Hardwood Floors, Custom Closet, Recessed Lighting
- Living Area: 446 sq. ft.; source: Estimated
- Full Bathrooms: 1
Exterior Features
- View: Open Views
Structure
- Building Features: Post-war
- Stories: 7
- Total Stories: 7
- Accessibility Features: Stainless Steel Appliances, Refrigerator, Oven, Open Kitchen, Microwave, Dishwasher, Gourmet Kitchen
- Entry Direction: South North
Property Information
Utilities
- Cooling: Through The Wall
Estimated Monthly Payments
Monthly Total
$4,195
Monthly Charges
$603
Monthly Taxes
$576
Interest
6.00%
Down Payment
10.00%
Mortgage Calculator
Monthly Mortgage Cost
$3,016
Monthly Charges
$1,179
Total Monthly Payment
$4,195
Calculation based on:
Price:
$559,000
Charges:
$1,179
* Additional charges may apply
Financing Allowed:
90%
Similar Listings
Building Information
Building Name:
N/A
Property Type:
Condo
Building Type:
N/A
Pet Policy:
N/A
Units:
N/A
Stories:
7
Built In:
2005
Sale Listings:
4
Rental Listings:
2
Land Lease:
No
Other Sale Listings in Building
Broker Reciprocity disclosure: Listing information are from various brokers who participate in IDX (Internet Data Exchange).
Last checked: Apr 29, 2024, 10:32 AM UTC
