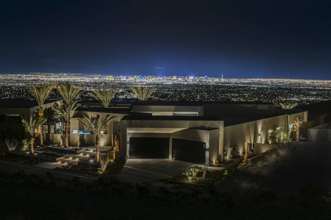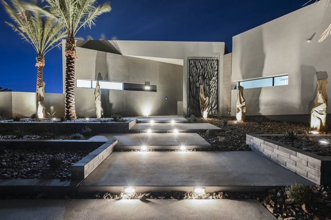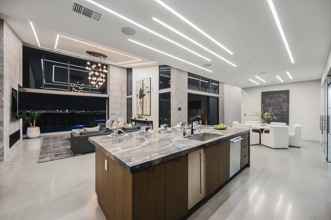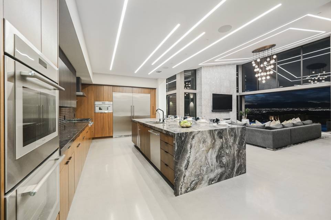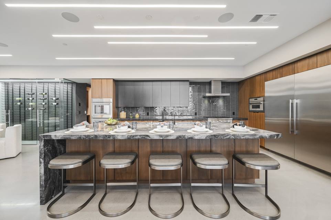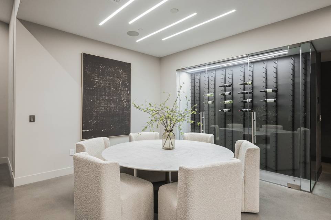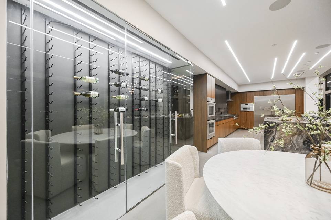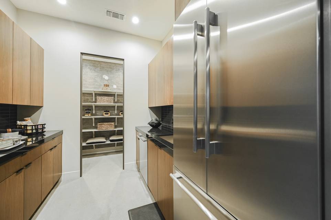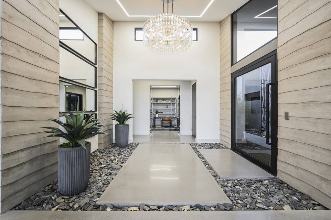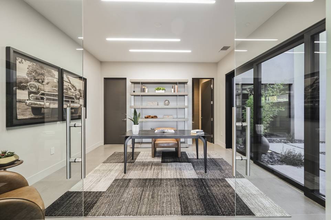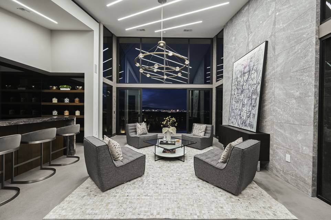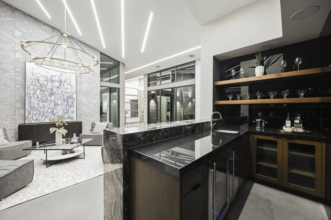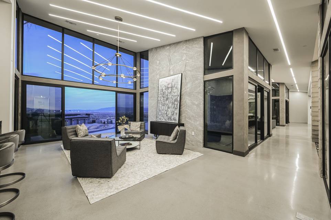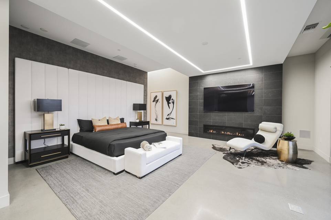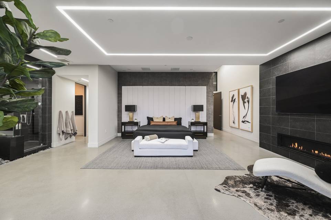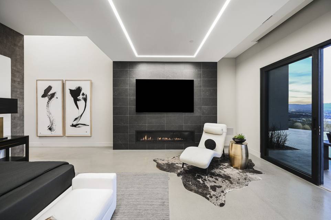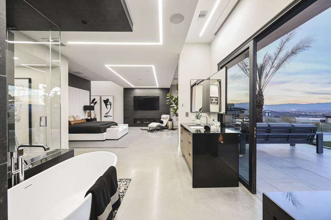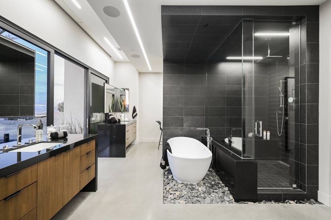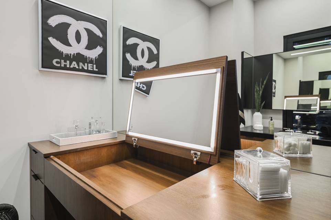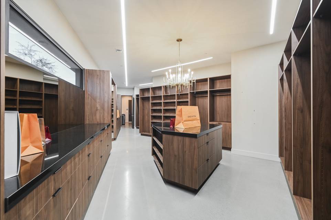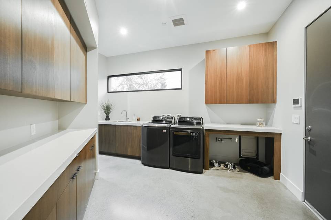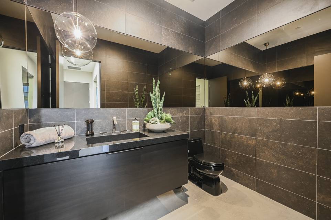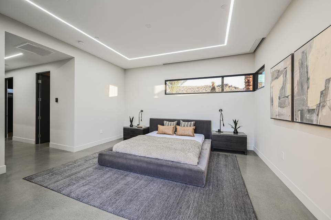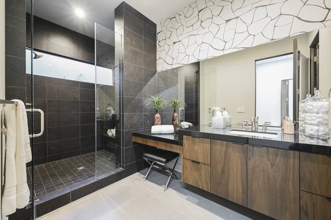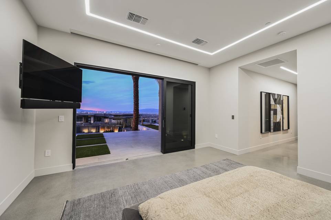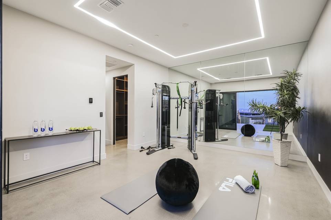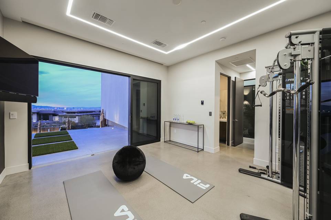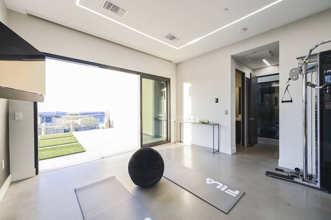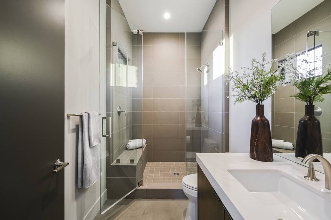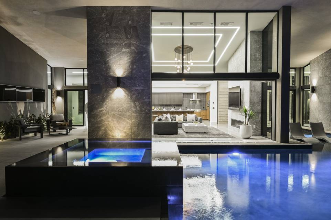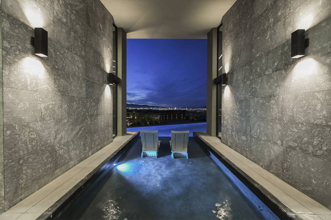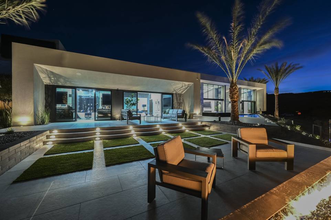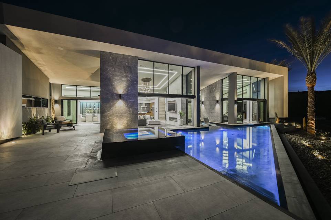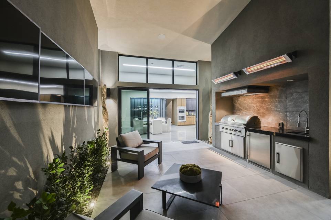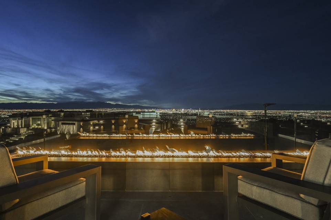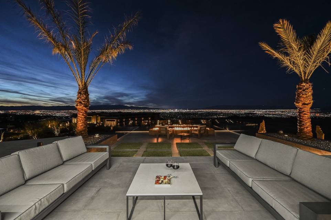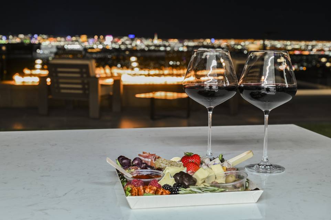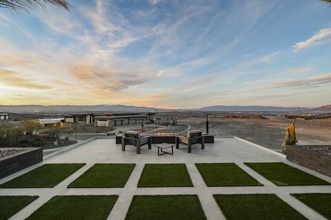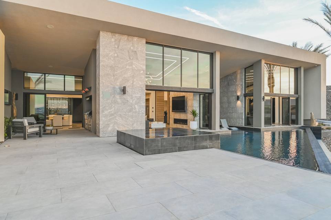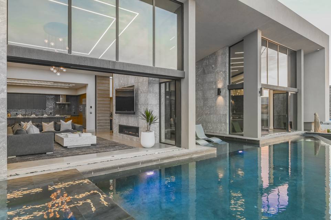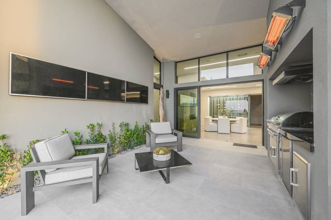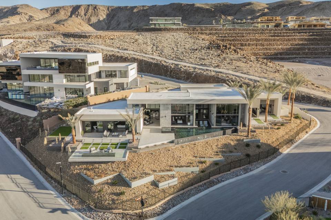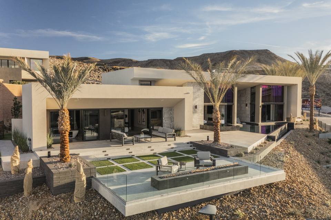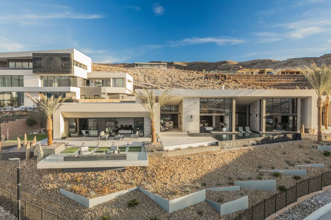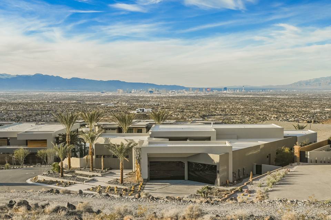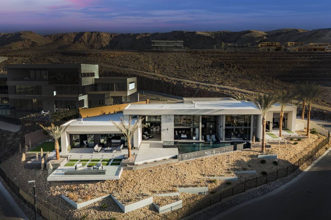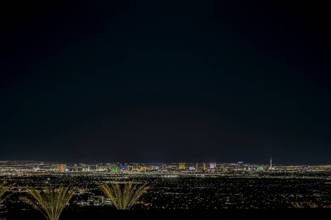

1530 Dragon Crest Avenue
Henderson, NV 89012Sale Price
$6,975,000
Property Type
Single-Family
Beds
3
Full Baths
2
½ Baths
1
¾ Baths
2
Property Description
Discover unparalleled luxury in this single-story masterpiece, part of the exclusive Blue Heron Elite collection, nestled within Dragon's Reserve, a private enclave behind a second gate in the guard-gated community of MacDonald Highlands. This 5000+ sqft residence features 4 en suite bedrooms, 4.5 Baths and a six-car, climate-controlled garage. Thoughtfully designed modern oasis featuring sleek cabinets, raw concrete floors and a deliberate aesthetic that blends texture and depth seamlessly. The kitchen is a culinary haven with a separate prep kitchen including an additional refrigerator and dishwasher and climate-controlled wine cellar. Separate primary retreat opens fully to backyard and the primary bath features a steam shower, custom vanity, and perfectly designed dual sinks that never compromise the breathtaking views. Custom designed Primary closet with direct access to laundry room. Large laundry room includes a pet station and access to a separate gated dog run for your furry companions. Sitting on over half an acre, offering breathtaking panoramic views of the city, mountains, and Las Vegas Strip. Every room shares the same spectacular views and opens to the outside creating a seamless indoor/outdoor living and entertaining space. Infinity-edge pool, outdoor kitchen equipped with space heaters, ambient lighting, sound and a fireplace lounge area that literally floats on the cliffside. Savant smart home technology, automated shades, and in-ceiling LED lights throughout, ensuring a perfect ambiance at all times. This residence transcends the notion of a home, offering a lifestyle statement for those who appreciate the pinnacle of refinement. Elevate your living experience – discover the epitome of modern opulence. Welcome home.
Agent Information

Agent, Las Vegas
(702) 376-1733
stephanie.dibbs@theagencyre.com
License: Nevada #S.0068717.LLC
The Agency
Property Specifics
Property Type:
Single-Family
Monthly Common Charges:
$95
Yearly Taxes:
$40,702
Estimated Sq. Foot:
5,130
Lot Size:
0.62 ac.
Price per Sq. Foot:
$1,360
Building Stories:
1
MLS ID:
2556942
Source Status:
Active
Also Listed By:
connectagency: a0UUc000001z2drMAA
Amenities
Bedroom On Main Level
Primary Downstairs
Window Treatments
Gas
Zoned
Central Air
Electric
Air Conditioned Garage
Attached
Epoxy Flooring
Finished Garage
Garage
Inside Entrance
Tandem
Workshop In Garage
Great Room
Primary Bedroom
Concrete
Gas Dryer Hookup
Laundry Room
Gated Community
Gas Heat
Negative Edge
Association
Dryer
Gas Cooktop
Disposal
Microwave
Refrigerator
Water Softener Owned
Tankless Water Heater
Water Purifier
Wine Refrigerator
Washer
Parking
Attached Garage
Fireplace
Views & Exposures
CityMountain(s)Strip View
Location & Transportation
Other Property Information
Summary
General Information
- Year Built: 2021
- Year Built Details: RESALE
- Architectural Style: One Story
School
- Elementary School: Brown, Hannah Marie, Brown, Hannah Marie
- Middle or Junior School: Miller Bob
- High School: Foothill
Parking
- Total Parking Spaces: 6
- Parking Features: Air Conditioned Garage, Attached, Epoxy Flooring, Finished Garage, Garage, Inside Entrance, Tandem, Workshop in Garage
- Garage: Yes
- Attached Garage: Yes
- Garage Spaces: 6
HOA
- Association: Yes
- Association Name: MacDonald Highlands
- Association Phone: (702) 933-7764
- Association Fee: $95.00; Monthly
- Association Fee Includes: Maintenance Grounds, Recreation Facilities, Reserve Fund, Security
Interior and Exterior Features
Interior Features
- Interior Features: Bedroom on Main Level, Primary Downstairs, Window Treatments
- Living Area: 5,130 sq. ft.
- Total Bedrooms: 3
- Total Bathrooms: 5
- Full Bathrooms: 2
- Three-Quarter Bathrooms: 2
- Half Bathrooms: 1
- Fireplace: Gas, Great Room, Primary Bedroom
- Total Fireplaces: 2
- Flooring: Concrete
- Appliances: Built-In Electric Oven, Dryer, Gas Cooktop, Disposal, Microwave, Refrigerator, Water Softener Owned, Tankless Water Heater, Water Purifier, Wine Refrigerator, Washer
- Laundry Features: Gas Dryer Hookup, Laundry Room
- Furnished: Partially
Exterior Features
- Exterior Features: Built-in Barbecue, Barbecue, Dog Run, Private Yard, Sprinkler/Irrigation
- Roof: Flat
- Window Features: Low-Emissivity Windows
- View: City, Mountain(s), Strip View
- Security Features: Gated Community
Pool/Spa
- Pool Private: Yes
- Pool Features: Gas Heat, Negative Edge, Association
- Spa: Yes
Structure
- Building Area: 5,130
- Stories: 1
- Property Condition: Resale
Property Information
Lot Information
- Zoning: Single Family
- Lot Features: 1/4 to 1 Acre Lot, Drip Irrigation/Bubblers, Desert Landscaping, Landscaped, Rocks, Synthetic Grass
- Lot Size: 0.62 ac.
Utilities
- Utilities: Cable Available
- Cooling: Central Air, Electric
- Heating: Gas, Zoned
- Electric: Photovoltaics None
- Water Source: Public
- Sewer: Public Sewer
Community
- Association Amenities: Basketball Court, Country Club, Clubhouse, Dog Park, Fitness Center, Gated, Jogging Path, Playground, Pickleball, Park, Pool, Guard, Security, Tennis Court(s)
Estimated Monthly Payments
Monthly Total
$36,942
Monthly Charges
$95
Monthly Taxes
$3,392
Interest
6.00%
Down Payment
20.00%
Mortgage Calculator
Monthly Mortgage Cost
$33,455
Monthly Charges
$3,487
Total Monthly Payment
$36,942
Calculation based on:
Price:
$6,975,000
Charges:
$3,487
* Additional charges may apply
Similar Listings

The data relating to real estate for sale on this web site comes in part from the Broker Reciprocity Program of Greater Las Vegas Association of Realtors MLS. All information is deemed reliable but not guaranteed. Copyright 2024 Greater Las Vegas Association of Realtors MLS. All rights reserved.
Last checked: Apr 29, 2024, 6:32 AM UTC
