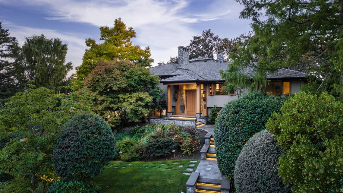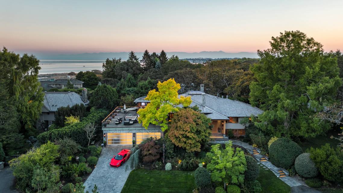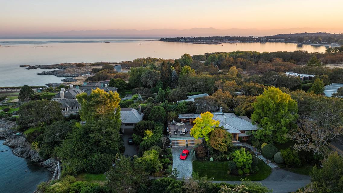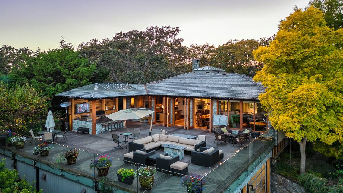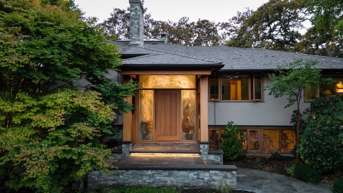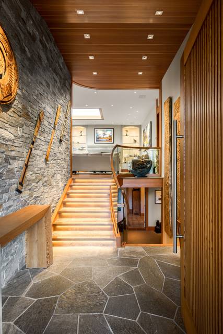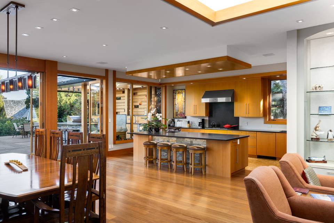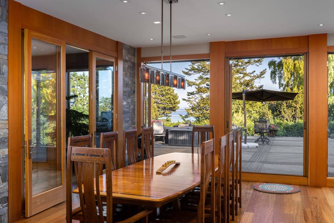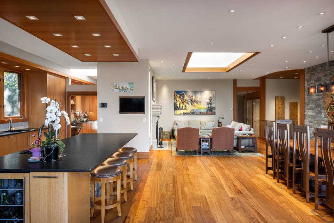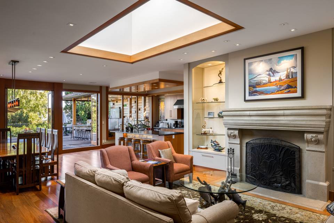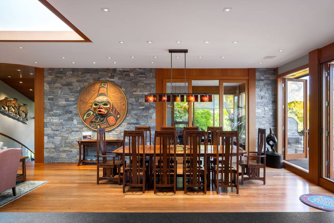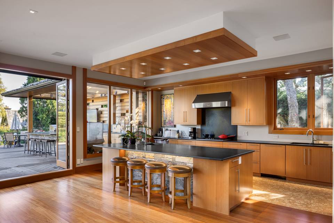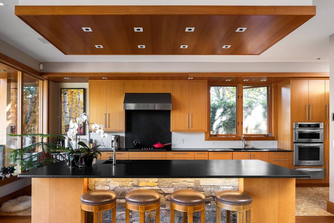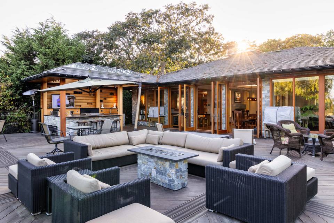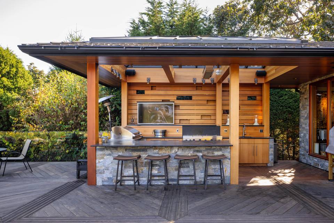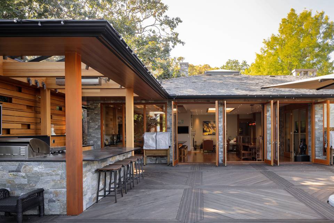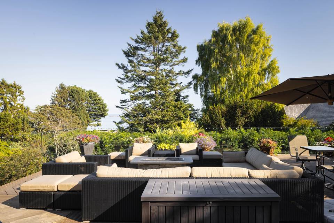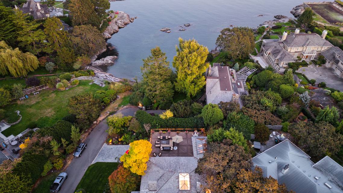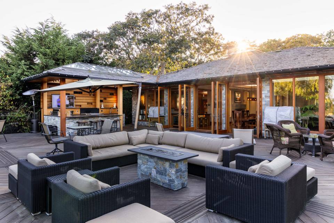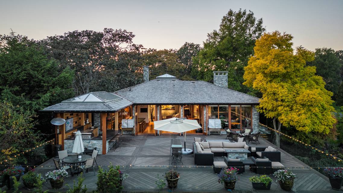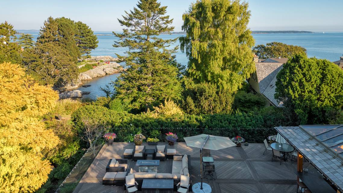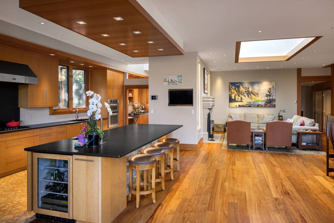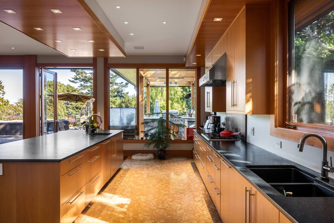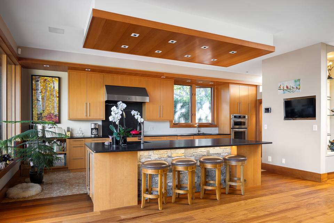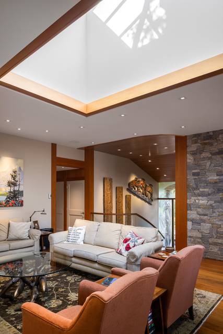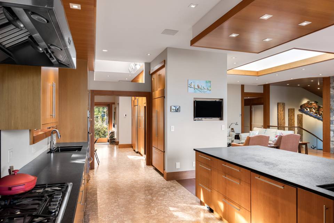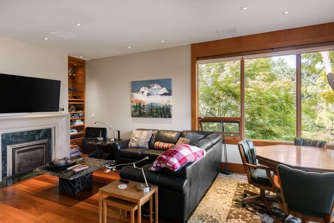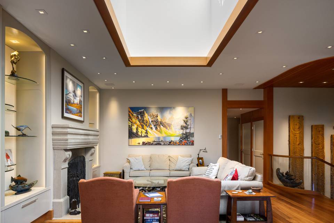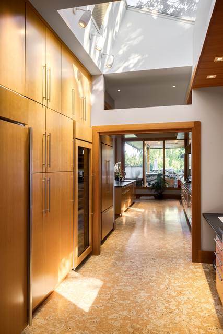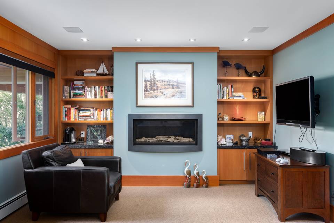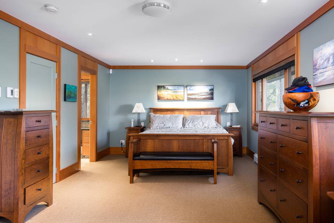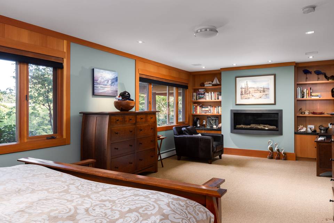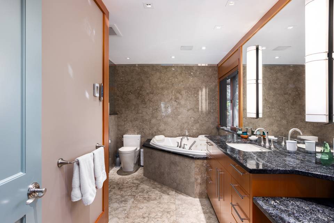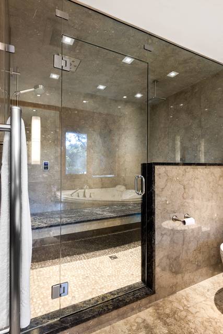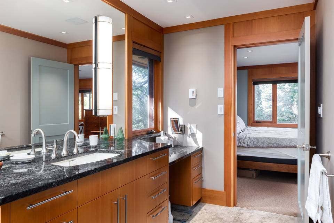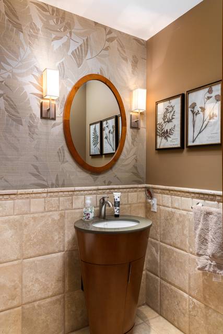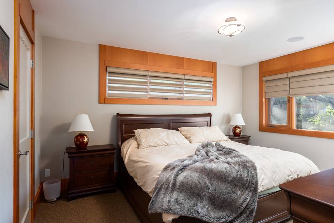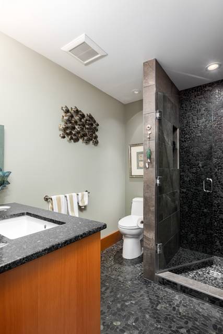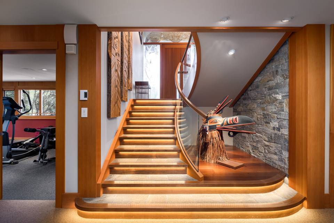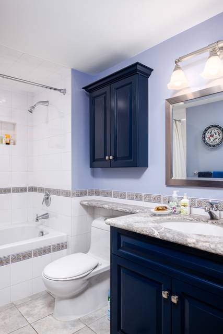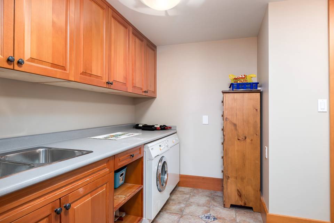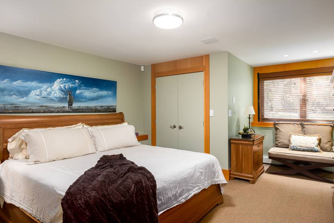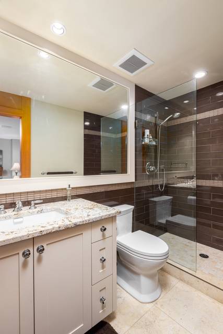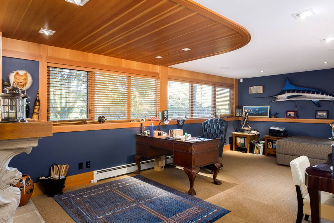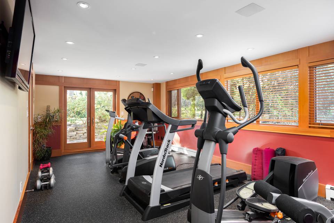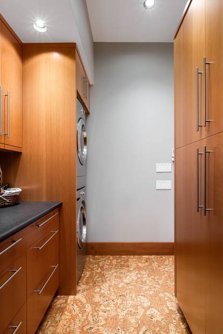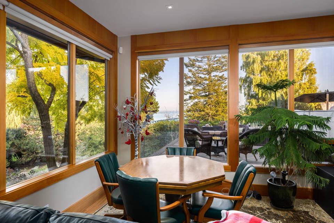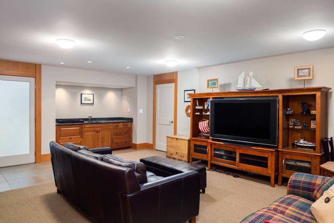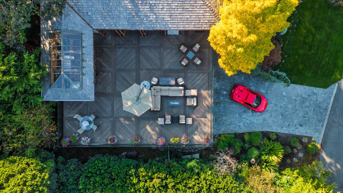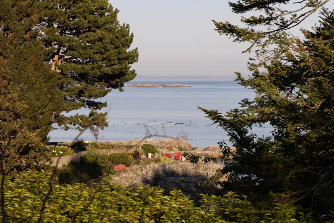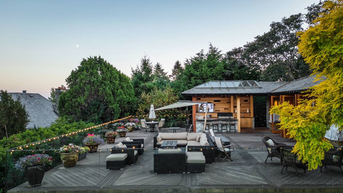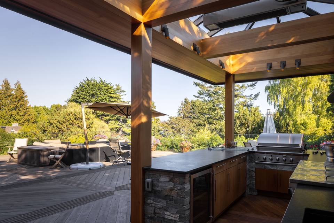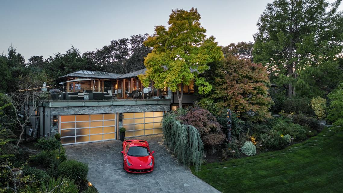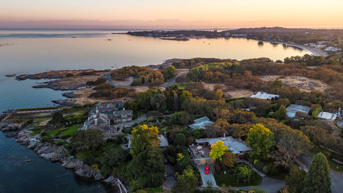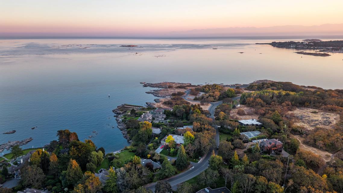

2999 Beach Drive
Oak Bay, BC V8R 6L1, CanadaSale Price
CA$4,995,000
Property Type
Single-Family
Beds
4
Baths
6
Property Description
Nestled in the esteemed neighbourhood of The Uplands, this extraordinary West Coast-inspired residence beckons those seeking an unmatched living experience. Poised nearly waterfront, this captivating property has undergone a comprehensive transformation, showcasing impeccable craftsmanship with a remarkable investment exceeding 3 million dollars. As you step through the grand oversized edge-grained fir door, you're greeted by the welcoming ambiance of this stunning lodge-style home. The upper level unfolds as a true entertainer's delight, featuring soaring ceilings, skylights, and an open-concept kitchen, dining, and family room area. The gourmet pantry features the flexibility to be discreetly closed off and is tailor-made for hosting gatherings. Three generously sized double doors lead to an expansive 1755 sq.ft deck featuring a custom outdoor kitchen, creating an idyllic setting for socializing and relaxing amidst the breathtaking surroundings. Car enthusiasts will delight in the discreetly positioned eight-car garage, a haven for automotive aficionados. The main floor welcomes you with a sumptuous primary suite, providing a sanctuary adorned with a charming fireplace, a walk-in closet, and a spa-inspired ensuite. Additionally, a second bedroom with a private three-piece bath and a generously sized den grace this level. Connected seamlessly to the garage, the lower level unveils a family room, a study, a convenient laundry room, and two more bedrooms, each boasting private three-piece ensuites. Completing this lower retreat is a well-designed four-piece bath. Just a stone's throw away from the ocean, with public beach access mere steps away, residents can indulge in coastal living at its finest. Moreover, it is adjacent to the expansive Uplands Park, comprising 76 acres of natural beauty. The residence offers both seclusion and convenience within close proximity to Cattle Point and Oak Bay's amenities and a mere 15-minute drive to Downtown Victoria.
Agent Information
Property Specifics
Property Type:
Single-Family
Estimated Sq. Foot:
4,881
Lot Size:
0.37 ac.
Price per Sq. Foot:
Building Stories:
N/A
MLS® Number:
a0UUc0000025pFIMAY
Source Status:
Active
Also Listed By:
CREA: 960862, VIVA: 960862
Amenities
Fully Equipped Outdoor Kitchen
Location & Transportation
Other Property Information
Summary
General Information
- Year Built: 1968
- Architectural Style: Westcoast Contemp
Interior and Exterior Features
Interior Features
- Interior Features: Fully Equipped Outdoor Kitchen
- Living Area: 4,881 sq. ft.
- Total Bedrooms: 4
- Full Bathrooms: 6
- Total Fireplaces: 4
Structure
- Building Features: Eight Car Garage, 1755-sqaure-foot Deck, Ocean Views, Primary Suite on Main Floor
Property Information
Lot Information
- Lot Size: 0.37 ac.
Estimated Monthly Payments
Monthly Total
$17,616
Monthly Taxes
N/A
Interest
6.00%
Down Payment
20.00%
Mortgage Calculator
Monthly Mortgage Cost
$17,616
Monthly Charges
Total Monthly Payment
$17,616
Calculation based on:
Price:
$3,672,794
Charges:
* Additional charges may apply
Similar Listings
All information is deemed reliable but not guaranteed. Copyright 2024 The Agency. All rights reserved.
Last checked: Apr 27, 2024, 8:13 AM UTC
