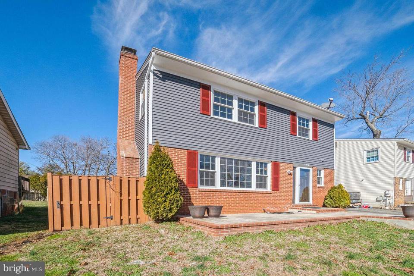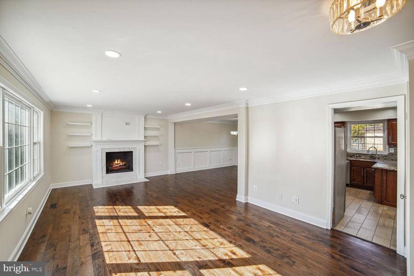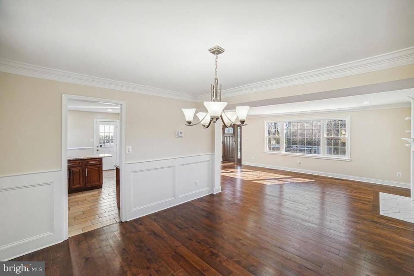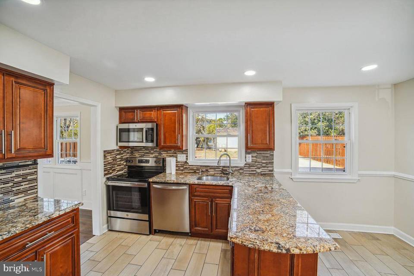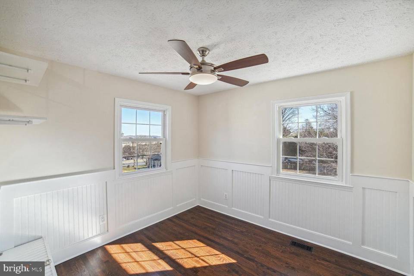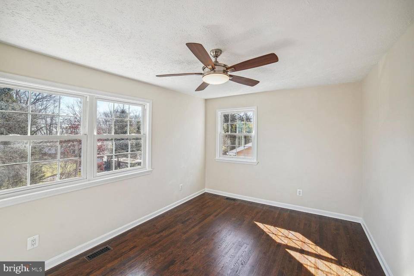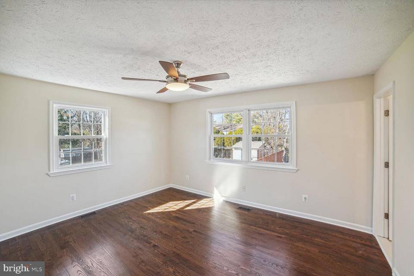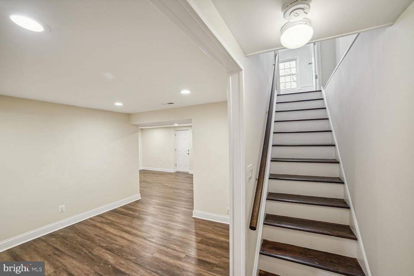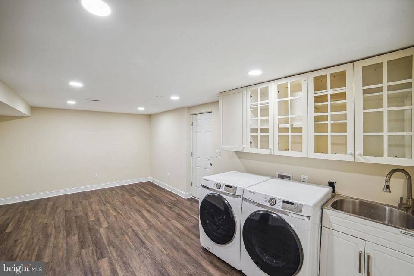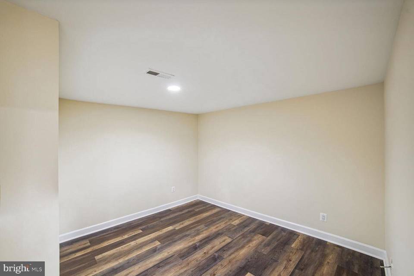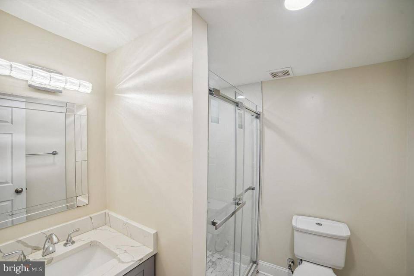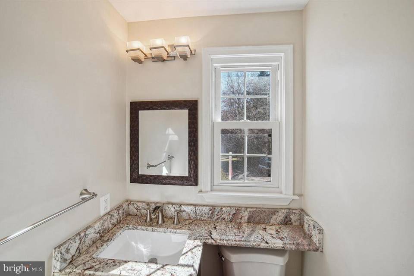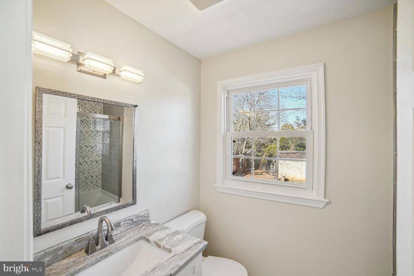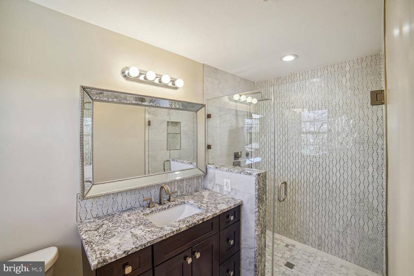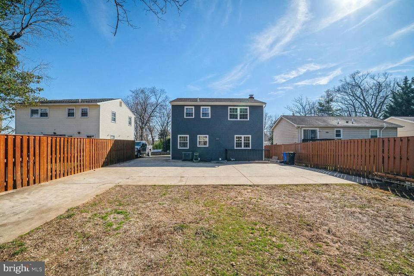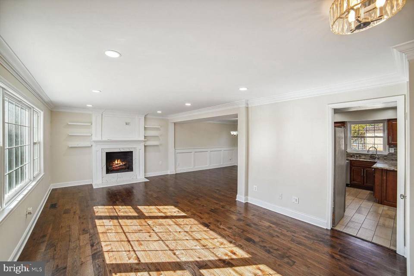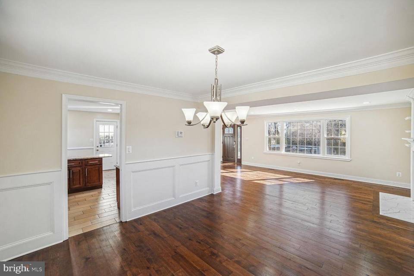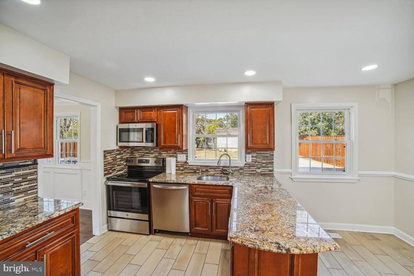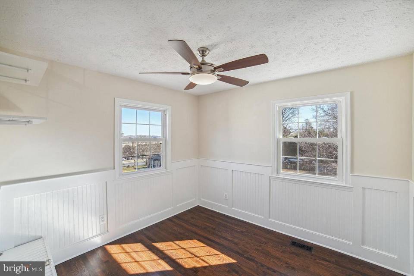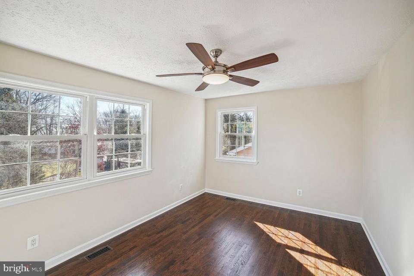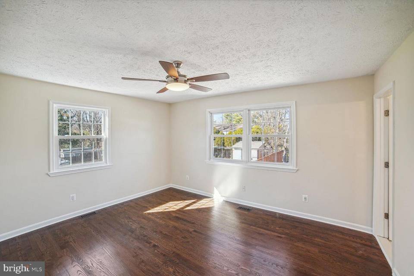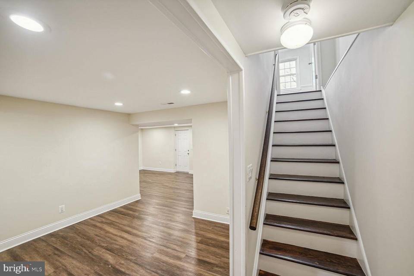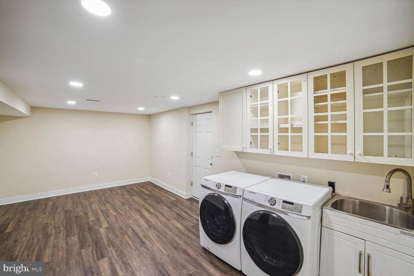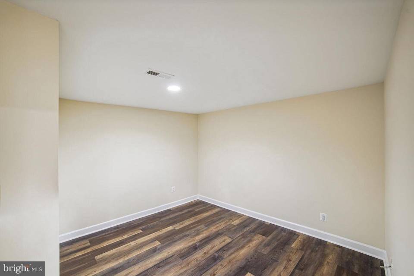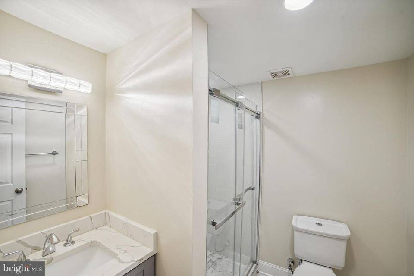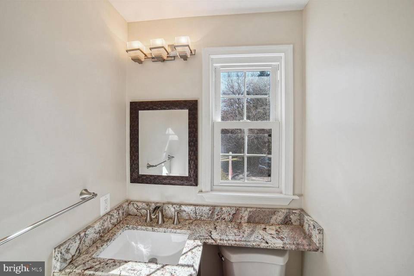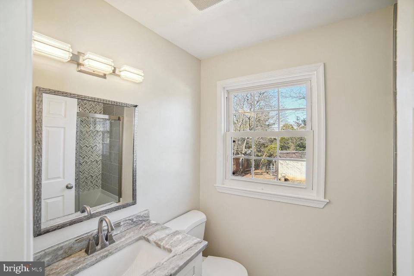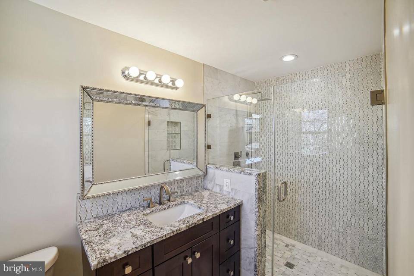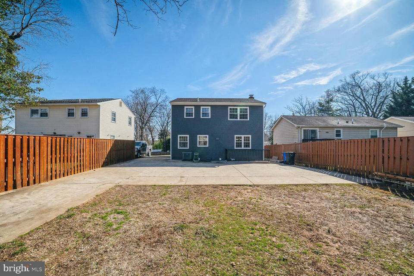

18027 Snow Creek Drive
Gaithersburg, MD 20877
in contract
Sale Price
$575,000
Property Type
Single-Family
Beds
3
Full Baths
3
½ Baths
1
Property Description
Discover the charm of this exquisite three-bedroom, three-and-a-half-bathroom colonial residence nestled in the picturesque Laytonia neighborhood of Gaithersburg, Maryland. Adorned with an updated patio and walkway that elegantly enhances the brick front facade, this home offers a perfect blend of classic and modern appeal. Step into the open living and dining areas, adorned with enchanting wainscoting throughout the main level and centered around a captivating fireplace embraced by crown molding. The kitchen is a culinary haven, featuring granite countertops, a mosaic glass backsplash, stainless steel appliances, an inviting eat-in breakfast bar, and an additional sitting area.
Ascend to the upper level to discover three generously sized bedrooms and two full baths, providing a comfortable retreat. The lower level presents a versatile multi-purpose room, a full bathroom, and a bonus room, adorned with built-in cabinets and illuminated by recessed lighting. Hardwood and laminate flooring exude warmth and sophistication throughout.
This home boasts recent updates, including a newly installed roof and heat pumps, ensuring modern comfort and efficiency. The driveway guides you to a spacious, fenced backyard, creating a private oasis perfect for entertaining. Conveniently located just minutes away from local highways, shopping centers, and accessible public transportation, this property offers both a tranquil residential setting and easy access to urban amenities. Embrace the epitome of refined living in this prime Gaithersburg location.
Ascend to the upper level to discover three generously sized bedrooms and two full baths, providing a comfortable retreat. The lower level presents a versatile multi-purpose room, a full bathroom, and a bonus room, adorned with built-in cabinets and illuminated by recessed lighting. Hardwood and laminate flooring exude warmth and sophistication throughout.
This home boasts recent updates, including a newly installed roof and heat pumps, ensuring modern comfort and efficiency. The driveway guides you to a spacious, fenced backyard, creating a private oasis perfect for entertaining. Conveniently located just minutes away from local highways, shopping centers, and accessible public transportation, this property offers both a tranquil residential setting and easy access to urban amenities. Embrace the epitome of refined living in this prime Gaithersburg location.
Agent Information
Property Specifics
Property Type:
Single-Family
Yearly Taxes:
$4,925
Estimated Sq. Foot:
1,566
Lot Size:
6,250 sq. ft.
Price per Sq. Foot:
$367
Building Stories:
N/A
MLS ID:
MDMC2119306
Source Status:
ACTIVE UNDER CONTRACT
Amenities
Forced Air
Heat Pump(S)
Central A/C
Walkout Level
Fully Finished
Basement
Location & Transportation
Other Property Information
Summary
General Information
- Year Built: 1986
- Year Built Source: Assessor
- Architectural Style: Colonial
- Above Grade Finished Area: 1,566 sq. ft.; source: Assessor
Interior and Exterior Features
Interior Features
- Living Area: 1,566 sq. ft.; source: Assessor
- Total Bedrooms: 3
- Total Bathrooms: 4
- Full Bathrooms: 3
- Half Bathrooms: 1
- Total Fireplaces: 1
Structure
- Levels: 3
- Construction Materials: Frame
- Accessibility Features: None
- Foundation Details: Other
- Basement: Walkout Level, Fully Finished
Property Information
Lot Information
- Zoning: R200
- Lot Size: 6,250 sq. ft.; source: Assessor
Utilities
- Cooling: Central A/C
- Heating: Forced Air, Heat Pump(s)
- Water Source: Public
- Sewer: Public Sewer
Estimated Monthly Payments
Monthly Total
$3,168
Monthly Taxes
$410
Interest
6.00%
Down Payment
20.00%
Mortgage Calculator
Monthly Mortgage Cost
$2,758
Monthly Charges
$410
Total Monthly Payment
$3,168
Calculation based on:
Price:
$575,000
Charges:
$410
* Additional charges may apply
Similar Listings
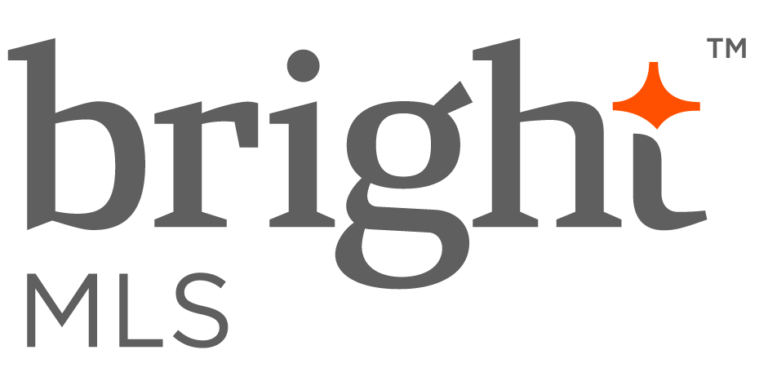
The information is being provided by Bright MLS, Inc. Information deemed reliable but not guaranteed. Information is provided for consumers personal, non-commercial use, and may not be used for any purpose other than the identification of potential properties for purchase. This information is not verified for authenticity or accuracy and is not guaranteed and may not reflect all real estate activity in the market. Copyright 2024 Bright MLS, Inc. All Rights Reserved. All rights reserved. Broker Reciprocity disclosure: Listing information are from various brokers who participate in IDX (Internet Data Exchange).
Last checked: May 3, 2024, 3:49 AM UTC
