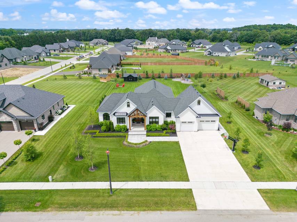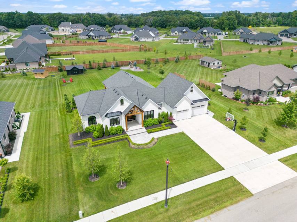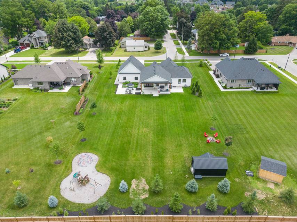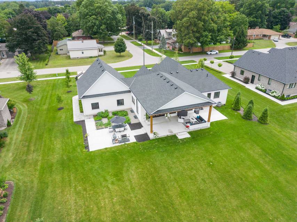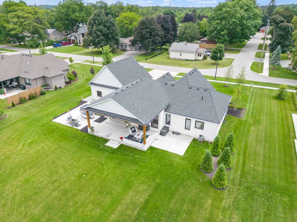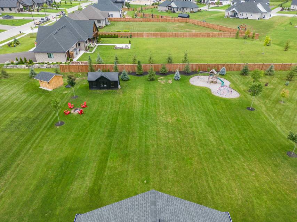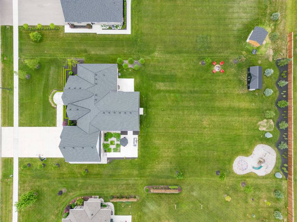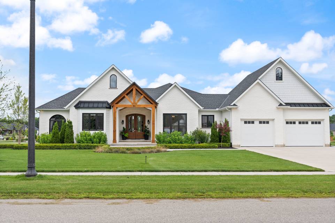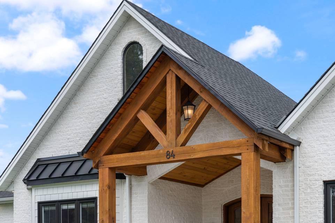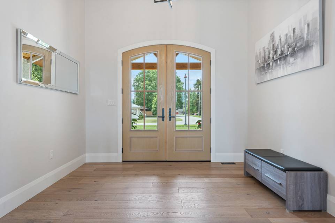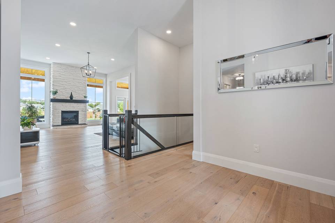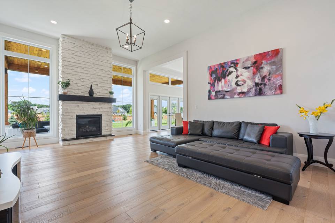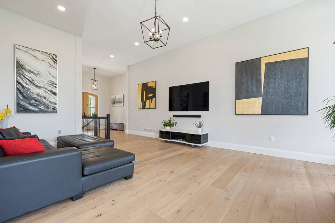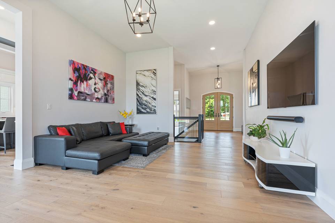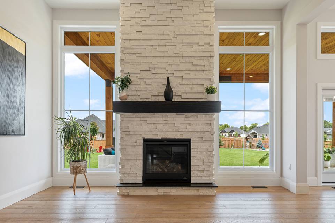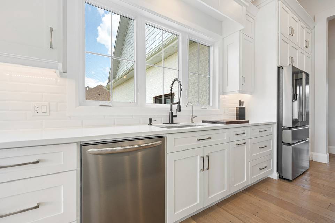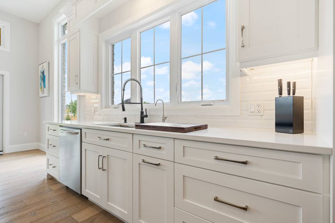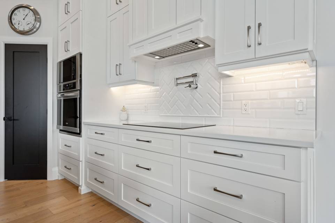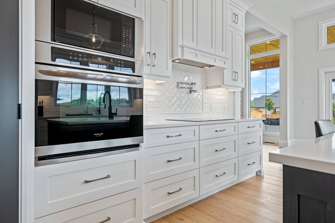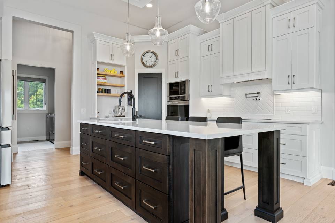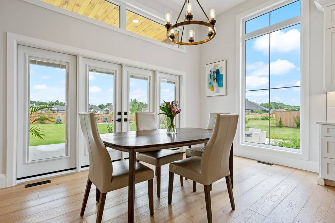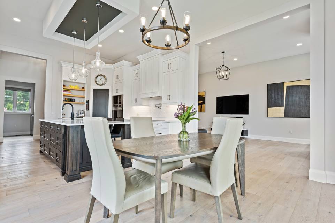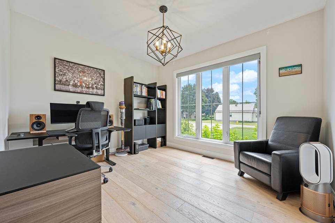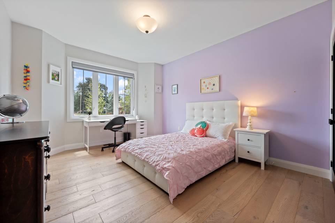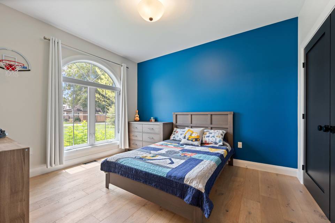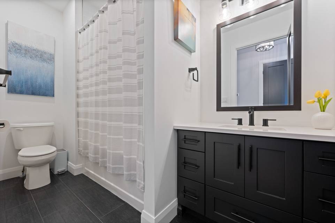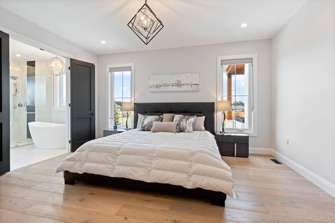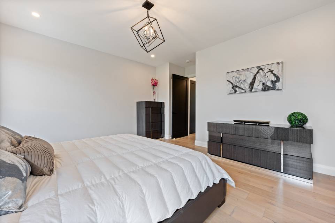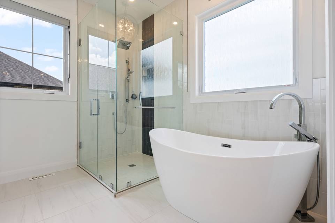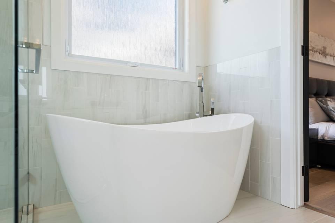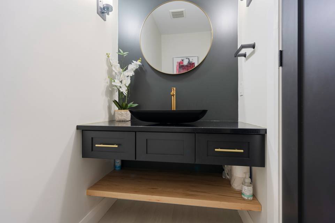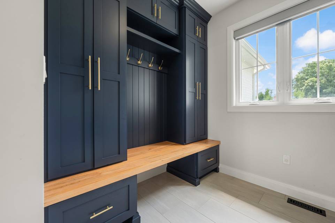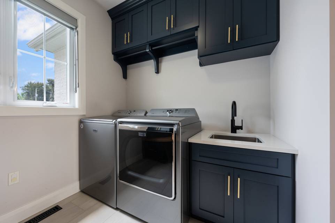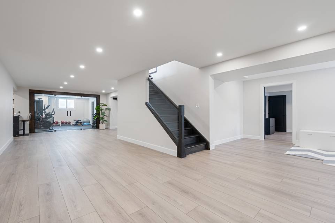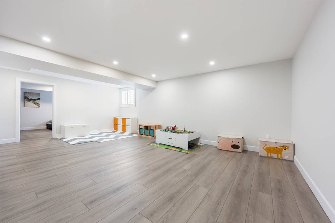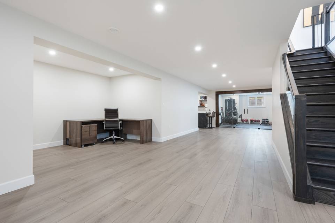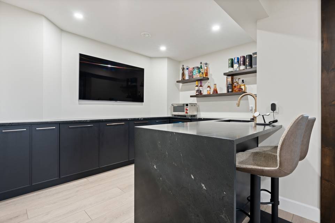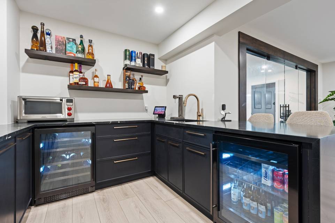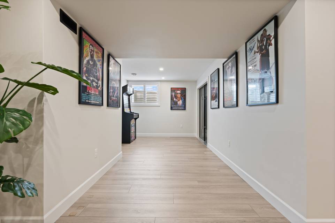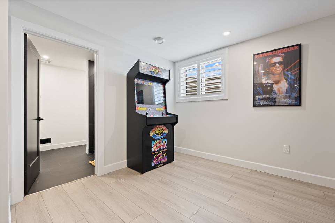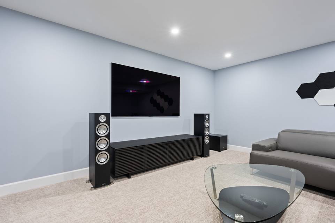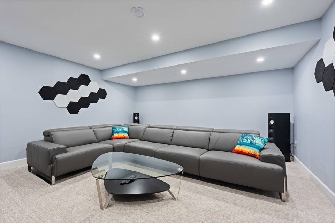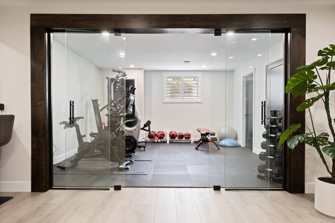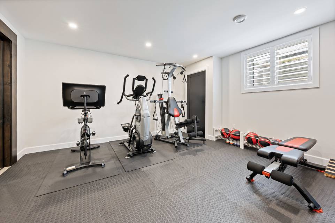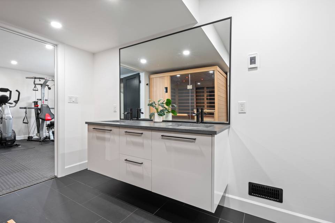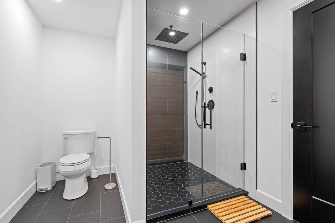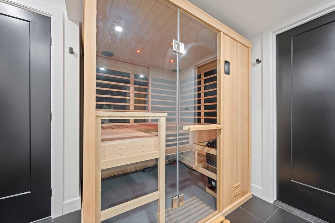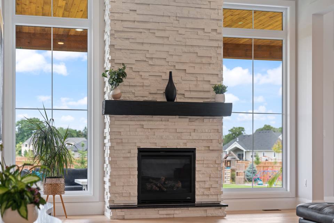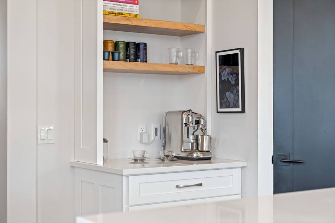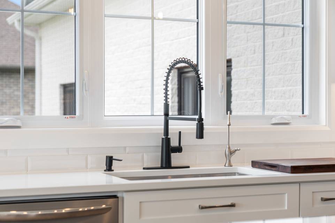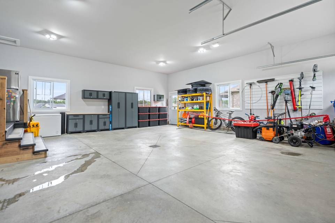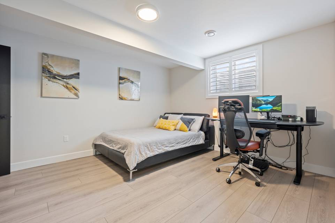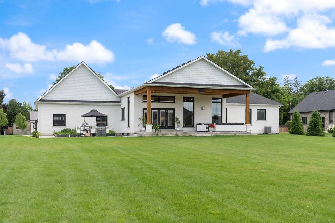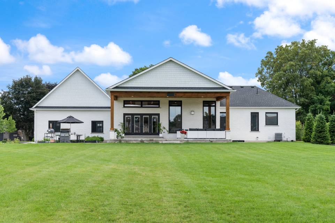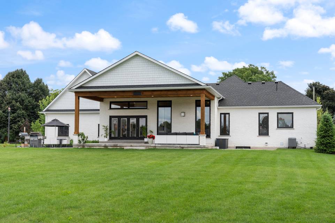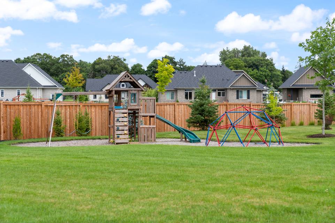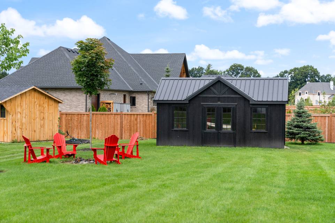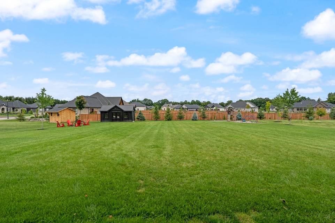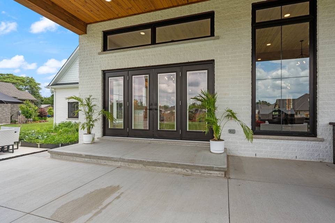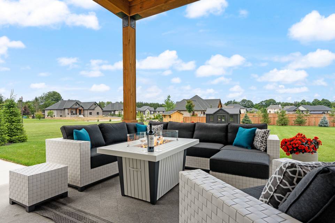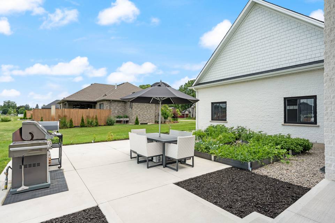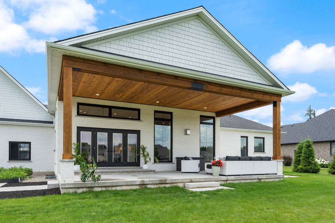

84 North Street W
Otterville, ON N0J1R0, CanadaSale Price
CA$1,649,000
Property Type
Single-Family
Beds
5
Full Baths
4
½ Baths
1
Property Description
Step into exquisite luxury living at 84 North St W in Otterville. This captivating home offers absolutely stunning curb appeal! From the high contrast black and white exterior with beautifully crafted cedar finishings to the oversized stamped concrete leading you through the professionally manicured gardens. Sitting on a large lot, this dream home is sure to check all your boxes. An arched double door entry opens to 12’ ceilings, as charming plank-style hardwood floors carry you through the home. Every detail of this property has been carefully considered, particularly in the gourmet custom kitchen that is flooded with natural light and adorned with modern finishes, quartz counters, built-in appliances, a walk-in pantry, extended cabinetry, and a beautiful dark island. The primary retreat offers an elegant en-suite that caters to both comfort and style, featuring a luxurious soaker tub for relaxation, a beautifully tiled walk-in shower, and double sinks. The west wing of the home boasts two more generously sized bedrooms and an additional full bathroom, providing ample space for family and guests. The east wing offers a lavishly designed powder room with gold accents, a main floor office that could easily be transformed into another bedroom, and a dream-like laundry room equipped with built-ins for ultimate convenience. The lower level of the home is a further extension of perfection, featuring a double glass door professional gym, an expansive rec room with a wet bar featuring waterfall quartz counters, a large 3-piece bathroom with sauna, a Dolby Atmos surround sound theatre room with built-in speakers and fully soundproof, an additional bedroom, and large egress windows. The beautiful outdoor living space features a huge covered rear patio, BBQ area, and children's playground. Located in the prestigious Sweets Creek Estates development in Otterville, a mere 20-minute drive south of the Highway 401 & 403 corridor, offering both tranquility and accessibility.
Agent Information

Property Specifics
Property Type:
Single-Family
Yearly Taxes:
Estimated Sq. Foot:
2,208
Lot Size:
N/A
Price per Sq. Foot:
Building Stories:
N/A
MLS® Number:
40524406
Source Status:
Active
Also Listed By:
connectagency: a0UUc000002716IMAQ, ITSO: 40524406
Amenities
Forced Air
Natural Gas
Central Air Conditioning
Attached Garage
Finished
Full
Washer
Refrigerator
Sauna
Dishwasher
Stove
Dryer
Basement
Parking
Location & Transportation
Other Property Information
Summary
General Information
- Structure Type: House
- Architectural Style: Bungalow
Parking
- Total Parking Spaces: 7
- Parking Features: Attached Garage
- Attached Garage: Yes
Interior and Exterior Features
Interior Features
- Living Area: 2,208
- Total Bedrooms: 5
- Total Bathrooms: 4
- Full Bathrooms: 4
- Half Bathrooms: 1
- Appliances: Washer, Refrigerator, Sauna, Dishwasher, Stove, Dryer
Exterior Features
- Exterior Features: Brick
Structure
- Stories: 1
- Foundation Details: Poured Concrete
- Basement: Finished, Full
Property Information
Lot Information
- Zoning: R1
- Lot Features: Country residential
Utilities
- Cooling: Central air conditioning
- Heating: Forced air, Natural gas
- Water Source: Municipal water
- Sewer: Septic System
Estimated Monthly Payments
Monthly Total
$6,180
Monthly Taxes
Interest
6.00%
Down Payment
20.00%
Mortgage Calculator
Monthly Mortgage Cost
$5,816
Monthly Charges
Total Monthly Payment
$6,180
Calculation based on:
Price:
$1,212,500
Charges:
* Additional charges may apply
Similar Listings

The MLS® mark and associated logos identify professional services rendered by REALTOR® members of CREA to effect the purchase, sale and lease of real estate as part of a cooperative selling system. Powered by REALTOR.ca. Copyright 2024 The Canadian Real Estate Association. All rights reserved. The trademarks REALTOR®, REALTORS® and the REALTOR® logo are controlled by CREA and identify real estate professionals who are members of CREA.
Last checked: Apr 29, 2024, 8:35 AM UTC


