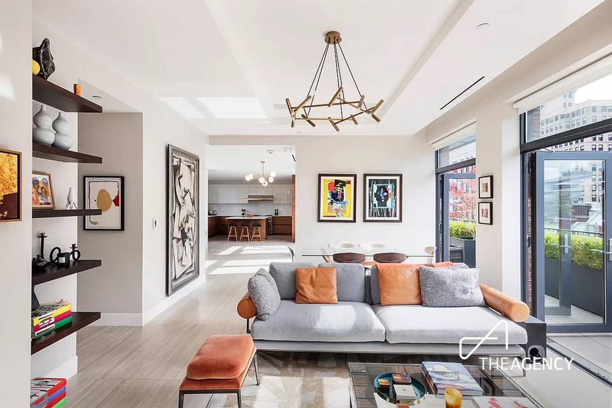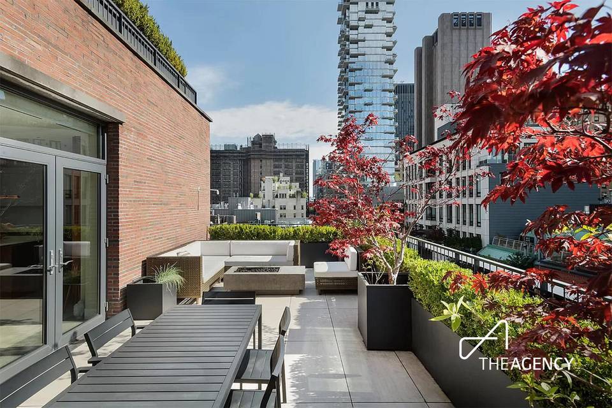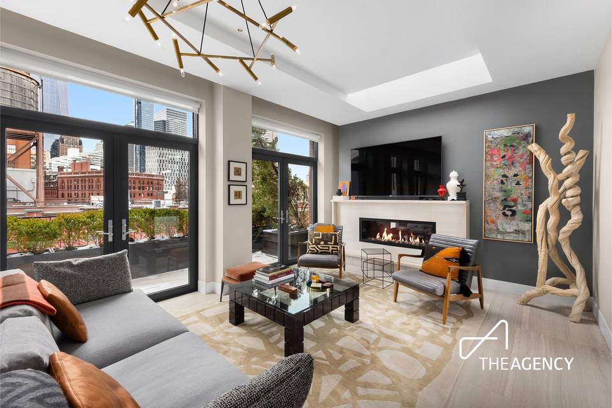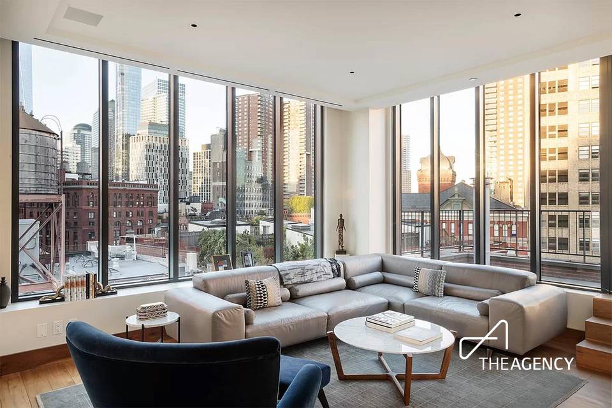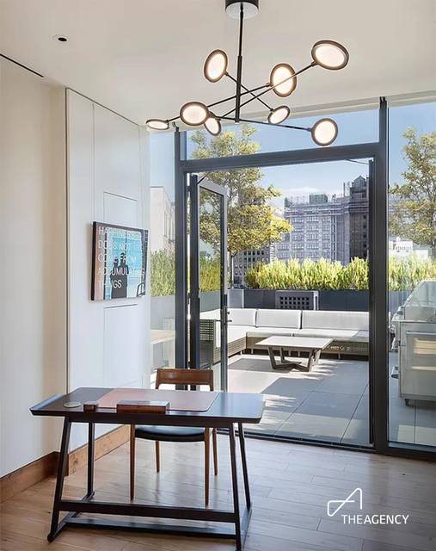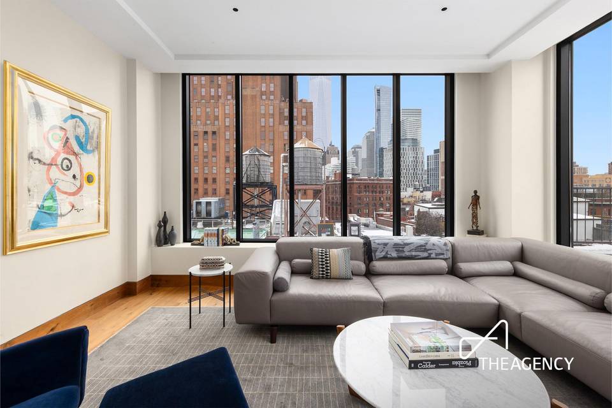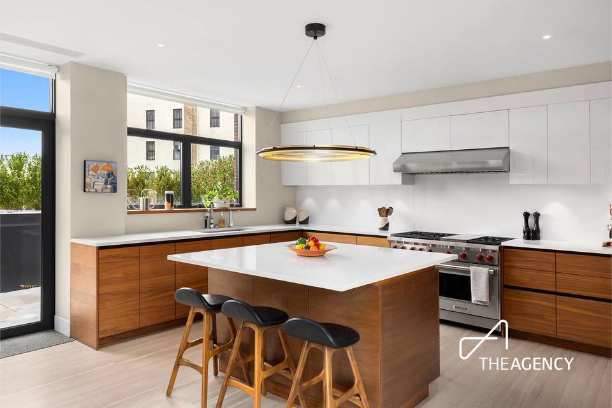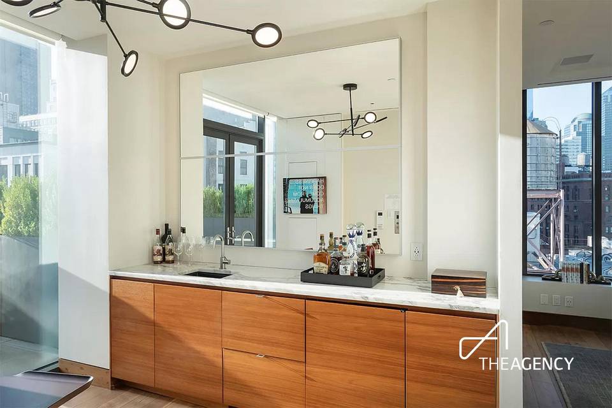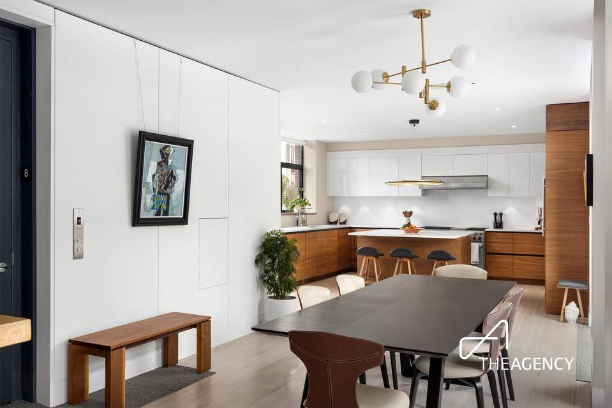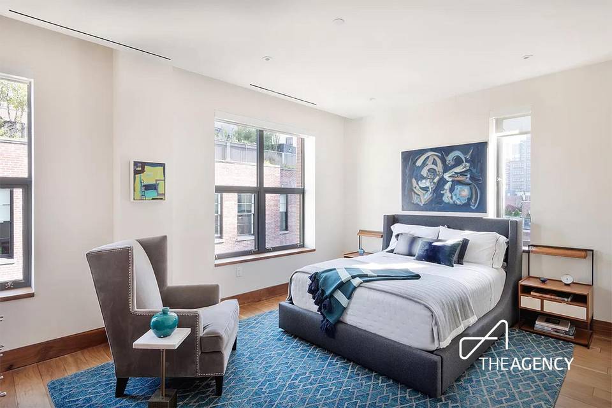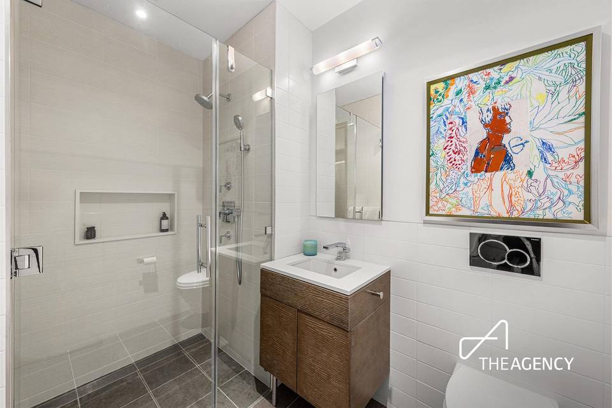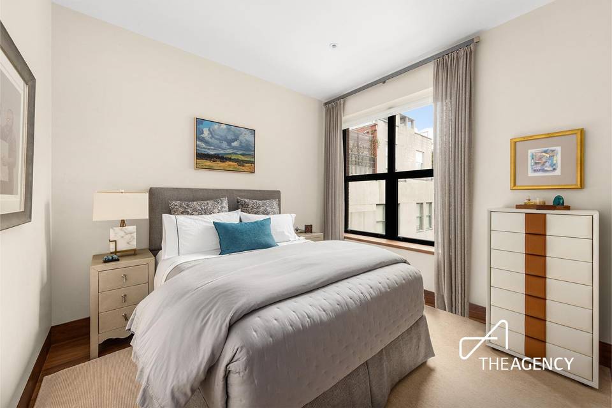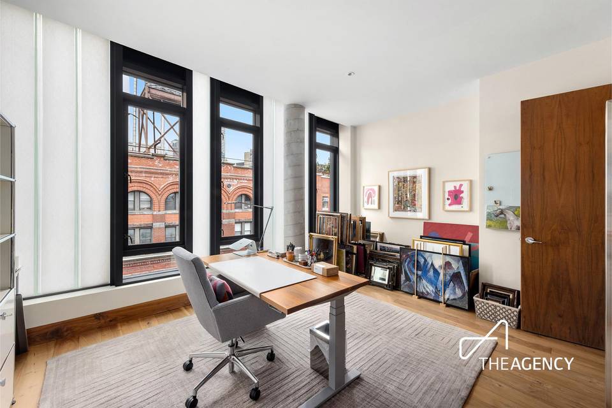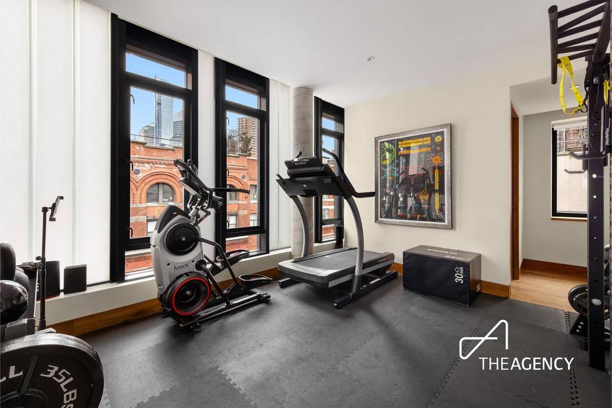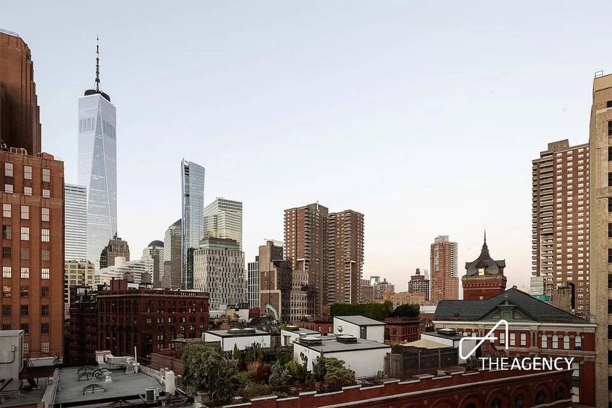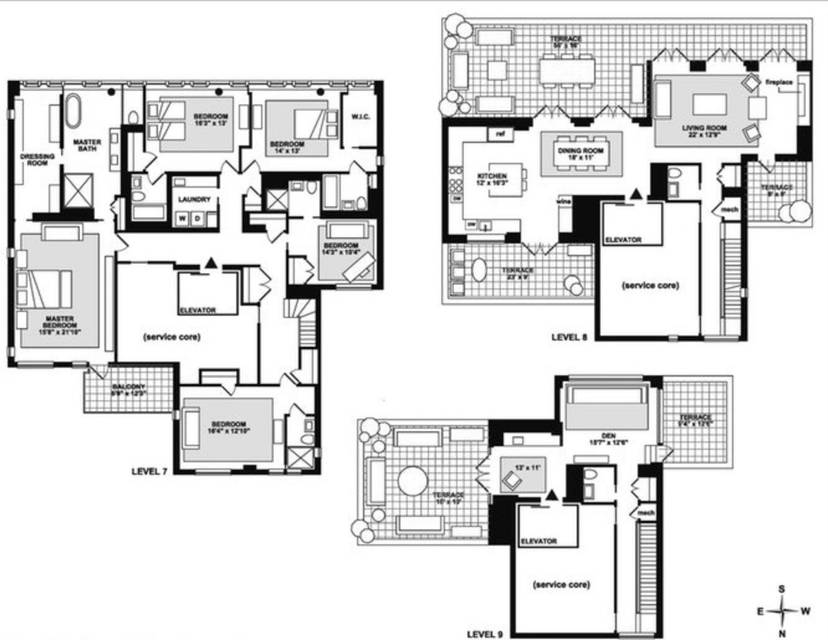

15 Leonard Street #F6/PH
Tribeca, Manhattan, NY 10013Hudson Street & West Broadway
Sale Price
$19,950,000
Property Type
Condo
Beds
9
Full Baths
5
½ Baths
1
Property Description
Situated atop the upper three levels of 15 Leonard Street, this opulent Tribeca triplex penthouse boasts an impressive 4,574 SF+/- of interior living space with 5 bedrooms, 5 full and 2 half bathrooms. Enjoy the luxury of an expansive 1,570 SF+/- of outdoor space spread across 6 terraces, offering rare NSEW city views. The building provides private keyed elevator entry and an on-site parking garage with a reserved street-level parking spot and the option to purchase additional spaces.
This pinnacle location in the heart of Tribeca, just 3 blocks from Hudson River Park, places this residence on a tranquil street, mere moments from New York City’s finest restaurants, world-class shopping, and high-end art galleries.
15 Leonard Street is a boutique post-war condominium building spanning 9 floors across 6 luxury units, featuring a channel and vision glass facade. Amenities include a welcoming lobby with a virtual doorman, video intercom, and keyed basement storage.
The lower level of the residence features an expansive primary suite with a large dressing room and a private northern-facing terrace. The spa-like primary bathroom is adorned with dual vanities, a free-standing soaking tub, a steam shower, soft limestone finishes, radiant heated floors, and a water closet with a Toto toilet. This level also offers 4 spacious en-suite bedrooms and a convenient laundry room.
Step into an elegant foyer that graciously welcomes you into the light-filled open-concept main living spaces. The living room and dining area feature a coveted gas fireplace and access to both the northern and southern terraces, seamlessly blending indoor and outdoor living. A spacious 700 SF+/- southern facing terrace offers sweeping city views and ample space for entertaining.
The gorgeous chef’s kitchen is outfitted with high-end stainless-steel appliances by Miele and Wolf, a center island with bar seating, and beautiful wooden cabinetry.
The upper level features an intimate den with stunning walls of glass and access to the western-facing terrace, as well as an office with a wet bar and an eastern-facing terrace.
15 Leonard Street’s penthouse is an unrivaled opportunity to own a state-of-the-art triplex in Tribeca with expansive living space and 6 spacious terraces offering 360-degree city views. Indulge in the epitome of luxury living with this exquisite three-story penthouse nestled within a boutique condo enclave in the heart of Tribeca. A true architectural masterpiece, this residence boasts unparalleled elegance and sophistication at every turn.
Spanning across three expansive levels, this penthouse sanctuary features five opulent bedrooms complemented by an expansive 1,570 square feet of meticulously landscaped outdoor space spread across six private balconies. Whether you’re unwinding in solitude or entertaining guests against the backdrop of the city skyline, these meticulously curated outdoor sanctuaries offer an unparalleled oasis in the sky.
Step inside to discover approximately 4,574 square feet of thoughtfully designed living space meticulously crafted to elevate every moment of urban living. The grandeur of the interior is matched only by its meticulous attention to detail, with every corner exuding an air of refined luxury.
Prepare culinary delights in the state-of-the-art, windowed chef’s kitchen, where culinary aspirations come to life amidst top-of-the-line appliances and bespoke finishes. Each of the five bedrooms is a sanctuary unto itself, with en-suite bathrooms offering a symphony of luxury materials and fixtures.
Ascend to the top floor to discover an entertainment haven like no other, where panoramic views of the city skyline serve as the backdrop to unforgettable gatherings. Whether hosting soirées or unwinding in solitude, this top-floor retreat is the epitome of luxury living.
Experience the pinnacle of convenience with a private street-level parking space, providing direct garage access for seamless urban living. Cutting-edge electronics from renowned brands such as Lutron, Sonos, and Sony further elevate the living experience, ensuring the perfect harmony of form and function.
Located in the vibrant heart of Tribeca, this penthouse sanctuary offers unparalleled access to the neighborhood’s finest dining, art galleries, and green spaces. Immerse yourself in the vibrant tapestry of urban living, where every moment is infused with luxury, convenience, and sophistication. Welcome home to the pinnacle of Tribeca living.
This pinnacle location in the heart of Tribeca, just 3 blocks from Hudson River Park, places this residence on a tranquil street, mere moments from New York City’s finest restaurants, world-class shopping, and high-end art galleries.
15 Leonard Street is a boutique post-war condominium building spanning 9 floors across 6 luxury units, featuring a channel and vision glass facade. Amenities include a welcoming lobby with a virtual doorman, video intercom, and keyed basement storage.
The lower level of the residence features an expansive primary suite with a large dressing room and a private northern-facing terrace. The spa-like primary bathroom is adorned with dual vanities, a free-standing soaking tub, a steam shower, soft limestone finishes, radiant heated floors, and a water closet with a Toto toilet. This level also offers 4 spacious en-suite bedrooms and a convenient laundry room.
Step into an elegant foyer that graciously welcomes you into the light-filled open-concept main living spaces. The living room and dining area feature a coveted gas fireplace and access to both the northern and southern terraces, seamlessly blending indoor and outdoor living. A spacious 700 SF+/- southern facing terrace offers sweeping city views and ample space for entertaining.
The gorgeous chef’s kitchen is outfitted with high-end stainless-steel appliances by Miele and Wolf, a center island with bar seating, and beautiful wooden cabinetry.
The upper level features an intimate den with stunning walls of glass and access to the western-facing terrace, as well as an office with a wet bar and an eastern-facing terrace.
15 Leonard Street’s penthouse is an unrivaled opportunity to own a state-of-the-art triplex in Tribeca with expansive living space and 6 spacious terraces offering 360-degree city views. Indulge in the epitome of luxury living with this exquisite three-story penthouse nestled within a boutique condo enclave in the heart of Tribeca. A true architectural masterpiece, this residence boasts unparalleled elegance and sophistication at every turn.
Spanning across three expansive levels, this penthouse sanctuary features five opulent bedrooms complemented by an expansive 1,570 square feet of meticulously landscaped outdoor space spread across six private balconies. Whether you’re unwinding in solitude or entertaining guests against the backdrop of the city skyline, these meticulously curated outdoor sanctuaries offer an unparalleled oasis in the sky.
Step inside to discover approximately 4,574 square feet of thoughtfully designed living space meticulously crafted to elevate every moment of urban living. The grandeur of the interior is matched only by its meticulous attention to detail, with every corner exuding an air of refined luxury.
Prepare culinary delights in the state-of-the-art, windowed chef’s kitchen, where culinary aspirations come to life amidst top-of-the-line appliances and bespoke finishes. Each of the five bedrooms is a sanctuary unto itself, with en-suite bathrooms offering a symphony of luxury materials and fixtures.
Ascend to the top floor to discover an entertainment haven like no other, where panoramic views of the city skyline serve as the backdrop to unforgettable gatherings. Whether hosting soirées or unwinding in solitude, this top-floor retreat is the epitome of luxury living.
Experience the pinnacle of convenience with a private street-level parking space, providing direct garage access for seamless urban living. Cutting-edge electronics from renowned brands such as Lutron, Sonos, and Sony further elevate the living experience, ensuring the perfect harmony of form and function.
Located in the vibrant heart of Tribeca, this penthouse sanctuary offers unparalleled access to the neighborhood’s finest dining, art galleries, and green spaces. Immerse yourself in the vibrant tapestry of urban living, where every moment is infused with luxury, convenience, and sophistication. Welcome home to the pinnacle of Tribeca living.
Agent Information

Property Specifics
Property Type:
Condo
Monthly Common Charges:
$6,200
Yearly Taxes:
$79,800
Estimated Sq. Foot:
4,574
Lot Size:
N/A
Price per Sq. Foot:
$4,362
Min. Down Payment:
$1,995,000
Building Units:
N/A
Building Stories:
9
Pet Policy:
N/A
MLS ID:
1556833
Source Status:
Active
Also Listed By:
olr-nonrebny: 1556833, REBNY: OLRS-1556833
Building Amenities
Laundry Room In Apt
Dressing Area
Home Office
Library/Den
Powder Room
Laundry Room
Laundry In Building
Private Outdoor Space
Laundry In Unit
Additional Storage
Elevator
Parking
Loft
Verizon Fios Available
Green Building
Home Office
Dressing Area
Entry Foyer
Powder Room
Gallery
Library/Den
Keyed Elevator
Elevator(S)
Virtual Doorman
Unit Amenities
Separate Dining Area
Wideplank Floors
Walk In Closet
Custom Closet
Washer/Dryer
Custom Lighting
Windowed Kitchen
Stainless Steel Appliances
Refrigerator
Oven
Open Kitchen
Microwave
Center Island Kitchen
Dishwasher
Terrace
High Ceiling
Central
Gas Fireplace
Fireplace
Wet Bar
Views & Exposures
City ViewsOpen Views
Southern Exposure
Western Exposure
Eastern Exposure
Northern Exposure
Location & Transportation
Other Property Information
Summary
General Information
- Year Built: 2014
Interior and Exterior Features
Interior Features
- Interior Features: Separate Dining Area, Wideplank Floors, Walk In Closet, Custom Closet, Washer/Dryer, Custom Lighting
- Living Area: 4,574 sq. ft.; source: Estimated
- Total Bedrooms: 9
- Full Bathrooms: 5
- Half Bathrooms: 1
- Fireplace: Gas Fireplace
Exterior Features
- View: City Views, Open Views
Structure
- Building Features: Laundry Room in Apt, Dressing Area, Home Office, Library/Den, Powder Room, Laundry Room, Post-war
- Stories: 9
- Total Stories: 9
- Accessibility Features: Windowed Kitchen, Stainless Steel Appliances, Refrigerator, Oven, Open Kitchen, Microwave, Center Island Kitchen, Dishwasher, Terrace, High Ceiling, Wet Bar
- Entry Direction: South West East North
Property Information
Utilities
- Cooling: Central
Estimated Monthly Payments
Monthly Total
$120,499
Monthly Charges
$6,200
Monthly Taxes
$6,650
Interest
6.00%
Down Payment
10.00%
Mortgage Calculator
Monthly Mortgage Cost
$107,649
Monthly Charges
$12,850
Total Monthly Payment
$120,499
Calculation based on:
Price:
$19,950,000
Charges:
$12,850
* Additional charges may apply
Financing Allowed:
90%
Similar Listings
Building Information
Building Name:
N/A
Property Type:
Condo
Building Type:
N/A
Pet Policy:
N/A
Units:
N/A
Stories:
9
Built In:
2014
Sale Listings:
2
Rental Listings:
1
Land Lease:
No
Other Sale Listings in Building
Broker Reciprocity disclosure: Listing information are from various brokers who participate in IDX (Internet Data Exchange).
Last checked: May 2, 2024, 10:32 PM UTC
