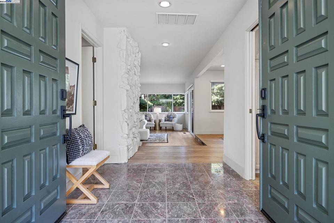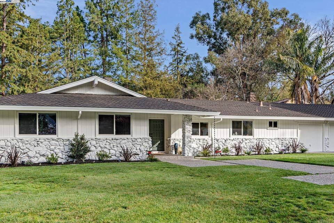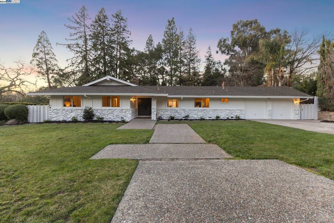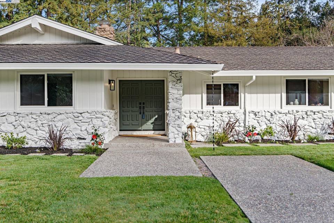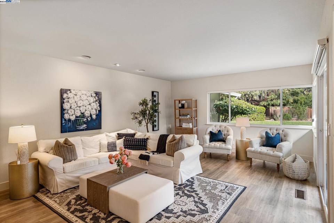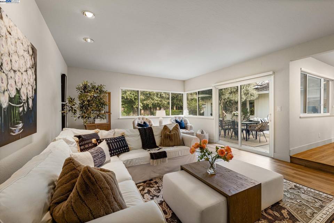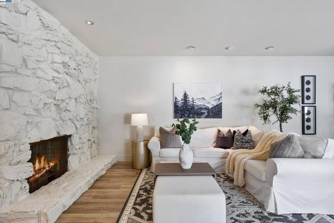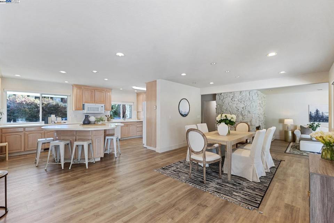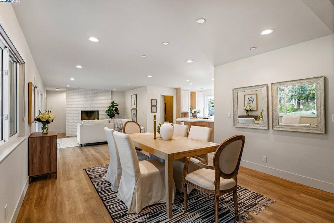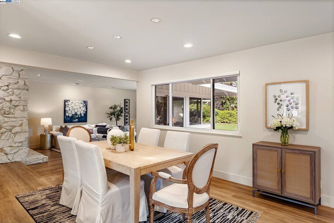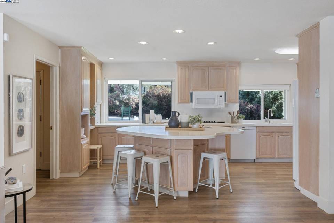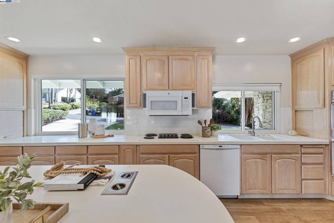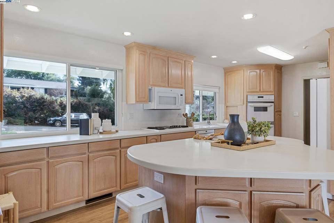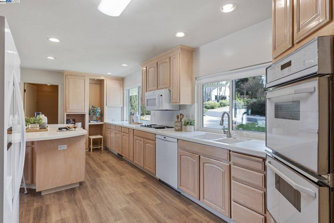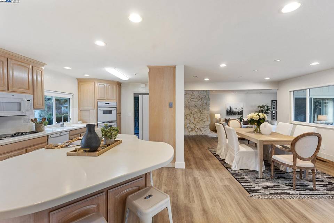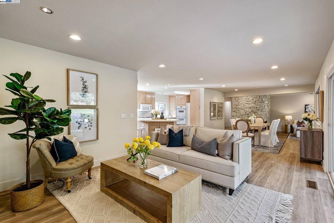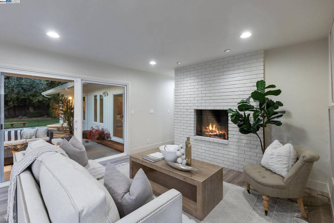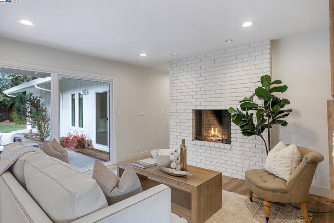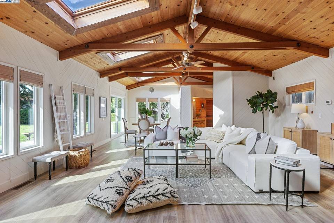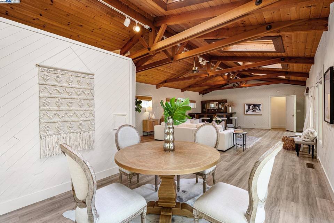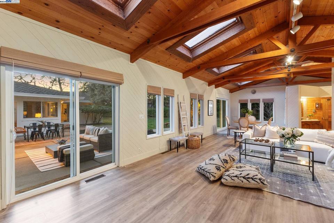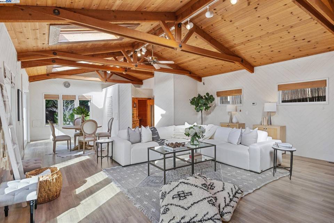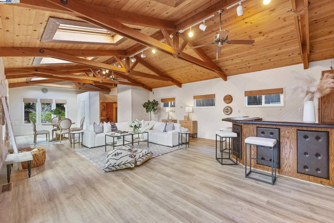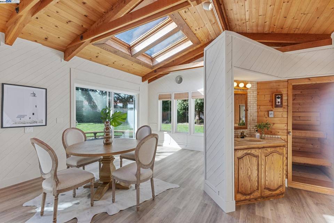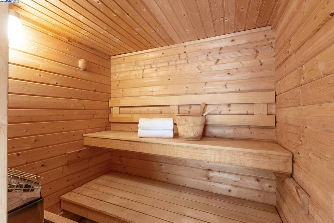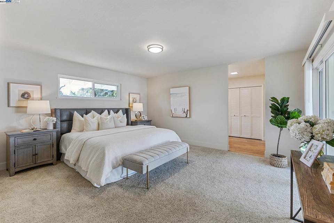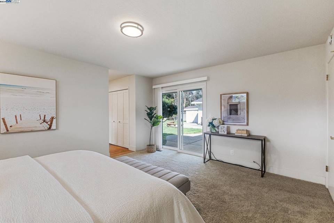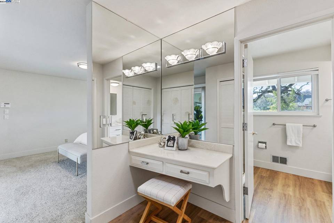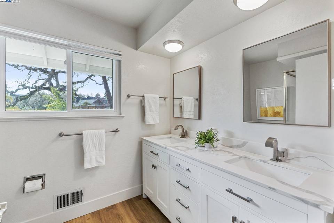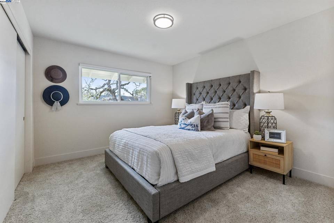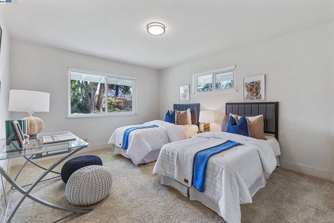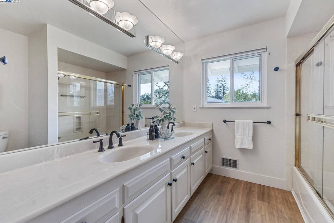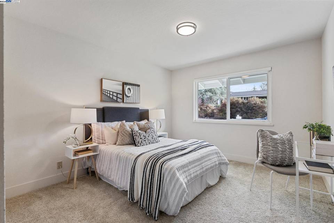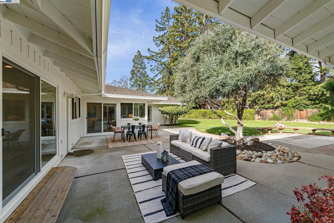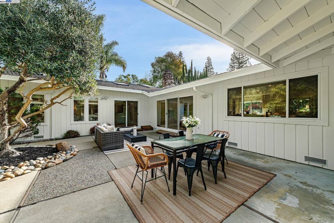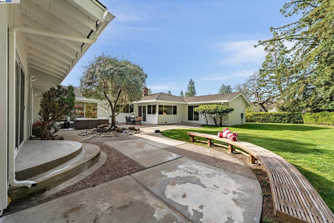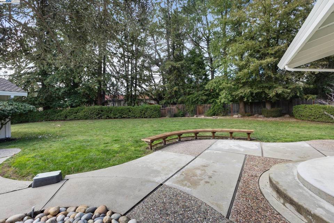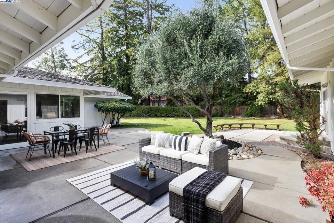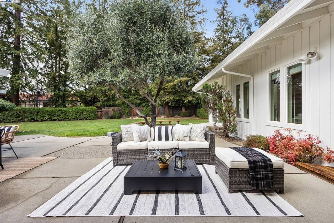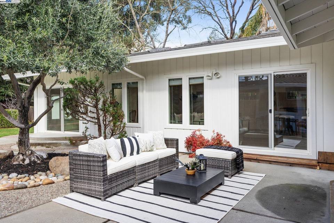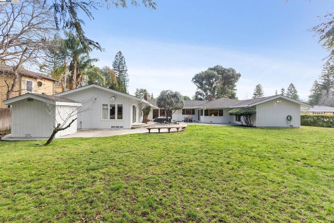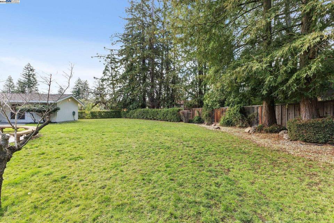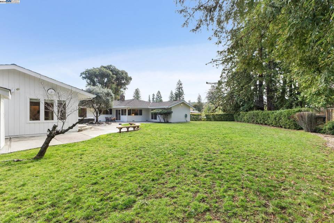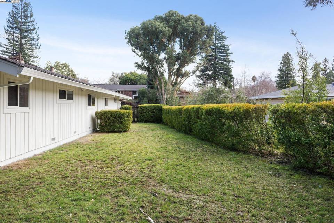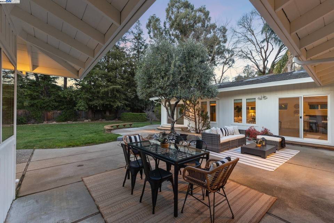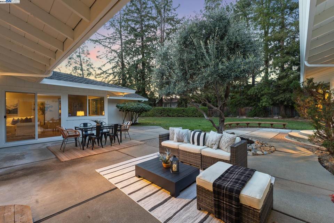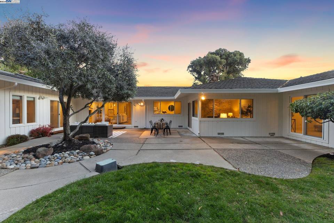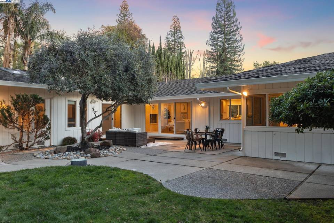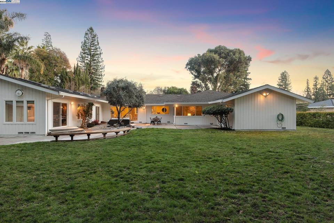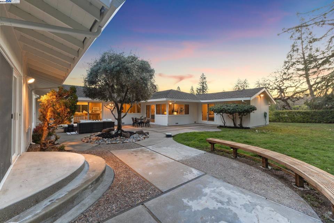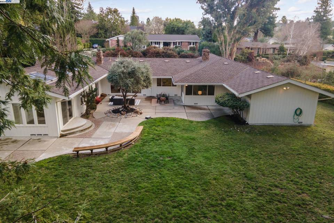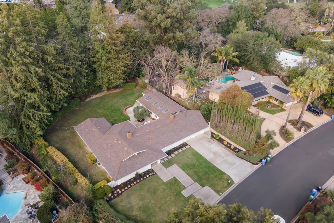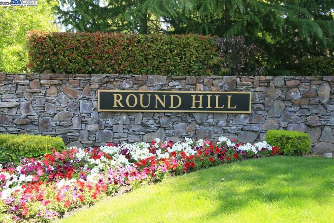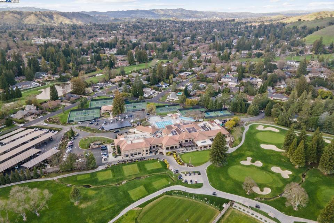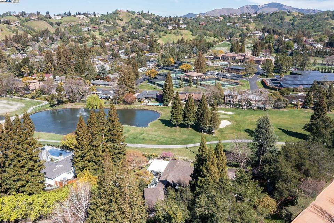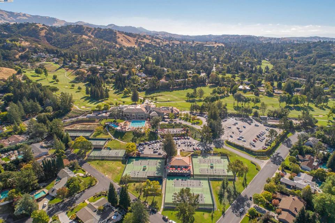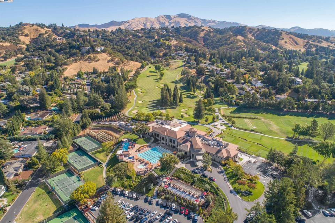

2439 Royal Oaks Drive
Alamo, CA 94507
in contract
Sale Price
$2,598,000
Property Type
Single-Family
Beds
4
Full Baths
3
¾ Baths
1
Property Description
Don’t miss this coveted single-story residence nestled within prestigious Roundhill Country Club. Boasting 4 bedrooms, 3.5 bathrooms, and an expansive bonus room, this home spans 3336 square feet of living space on a sprawling .46-acre flat private lot, offering an abundance of space for both indoor and outdoor activities. The functional floor plan effortlessly combines style and practicality, providing seamless transitions between rooms. A standout feature is the expansive bonus room, ideal for entertaining or transforming into a personalized space; au pair area?. New exterior paint, light fixtures, and front landscaping. Clean and ready to move right in or add your personal design flair. The generous private flat lot size invites the creation of lush gardens, outdoor lounging areas, or even a pool oasis, making it a haven for relaxation and recreation. A fantastic blend of sophistication and potential, this home is a canvas awaiting your vision. Don't miss the chance to curate a lifestyle of style and comfort in this sought-after single story gem. Minutes to Roundhill’s clubhouse, tennis courts, swimming pools, dining, and pickle ball. Close to top-rated schools, hiking & biking trails and commute routes. Come enjoy the country club life!
Agent Information

Property Specifics
Property Type:
Single-Family
Monthly Common Charges:
$11
Estimated Sq. Foot:
3,336
Lot Size:
0.46 ac.
Price per Sq. Foot:
$779
Building Stories:
1
MLS ID:
41049212
Source Status:
Pending
Amenities
Dining Area
Family Room
Storage
Breakfast Bar
Kitchen Island
Pantry
Zoned
Parking Attached
Parking Int Access From Garage
Parking Off Street
Parking Guest
Parking Enclosed
Parking Garage Door Opener
Brick
Dining Room
Stone
Floor Vinyl
Floor Carpet
Hookups Only
Laundry Room
Pool Membership (Optional)
Pool Possible Pool Site
Dishwasher
Disposal
Microwave
Oven
Refrigerator
Gas Water Heater
Parking
Attached Garage
Fireplace
Stone
Stone
Location & Transportation
Other Property Information
Summary
General Information
- Year Built: 1966
- Architectural Style: Ranch
Parking
- Total Parking Spaces: 2
- Parking Features: Parking Attached, Parking Int Access From Garage, Parking Off Street, Parking Guest, Parking Enclosed, Parking Garage Door Opener
- Garage: Yes
- Attached Garage: Yes
- Garage Spaces: 2
HOA
- Association: Yes
- Association Name: 130
- Association Phone: (408) 226-3300
- Association Fee: $130.00; Annually
- Association Fee Includes: Management Fee, Reserves
Interior and Exterior Features
Interior Features
- Interior Features: Dining Area, Family Room, Storage, Breakfast Bar, Eat-in Kitchen, Kitchen Island, Pantry
- Living Area: 3,336
- Total Bedrooms: 4
- Total Bathrooms: 4
- Full Bathrooms: 3
- Three-Quarter Bathrooms: 1
- Fireplace: Brick, Dining Room, Family Room, Stone
- Flooring: Floor Vinyl, Floor Carpet
- Appliances: Dishwasher, Disposal, Microwave, Oven, Refrigerator, Gas Water Heater
- Laundry Features: Hookups Only, Laundry Room
Exterior Features
- Exterior Features: Back Yard, Dog Run, Front Yard, Garden/Play, Side Yard
- Roof: Roof Composition Shingles
Pool/Spa
- Pool Features: Pool Membership (Optional), Pool Possible Pool Site
Structure
- Stories: 1
- Property Condition: Property Condition Existing
- Construction Materials: Stone, Wood Siding
Property Information
Lot Information
- Lot Features: Level, Premium Lot, Pool Site
- Lots: 1
- Buildings: 1
- Lot Size: 0.46 ac.
Utilities
- Cooling: Zoned
- Heating: Zoned
- Water Source: Water Source Public
- Sewer: Sewer Public Sewer
Estimated Monthly Payments
Monthly Total
$12,472
Monthly Charges
$11
Monthly Taxes
N/A
Interest
6.00%
Down Payment
20.00%
Mortgage Calculator
Monthly Mortgage Cost
$12,461
Monthly Charges
$11
Total Monthly Payment
$12,472
Calculation based on:
Price:
$2,598,000
Charges:
$11
* Additional charges may apply
Similar Listings

Listing information provided by the Bay East Association of REALTORS® MLS and the Contra Costa Association of REALTORS®. All information is deemed reliable but not guaranteed. Copyright 2024 Bay East Association of REALTORS® and Contra Costa Association of REALTORS®. All rights reserved.
Last checked: Apr 28, 2024, 2:11 PM UTC
