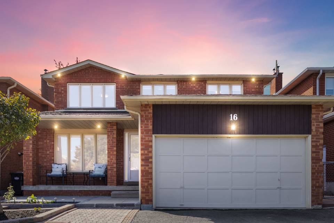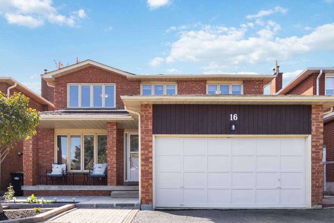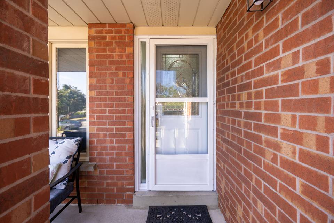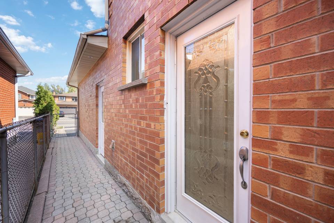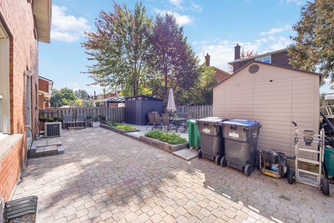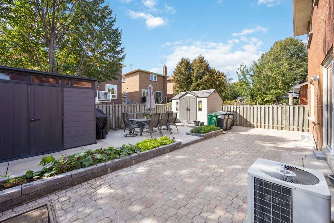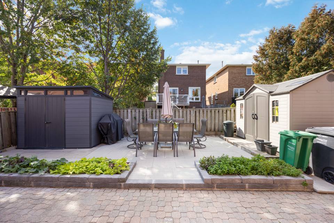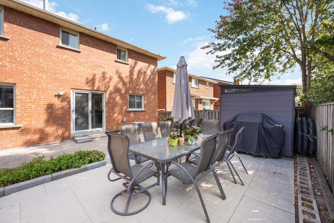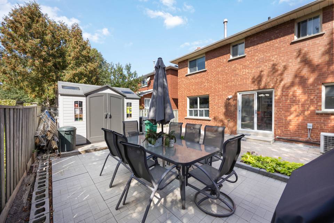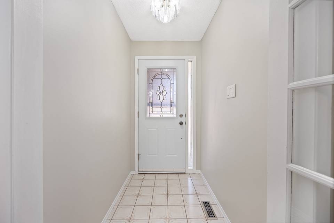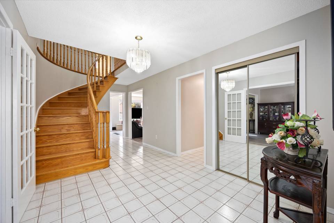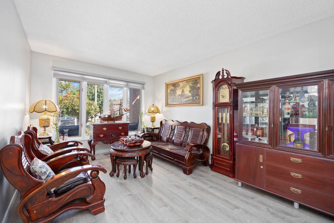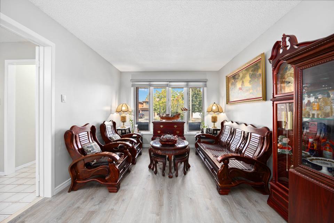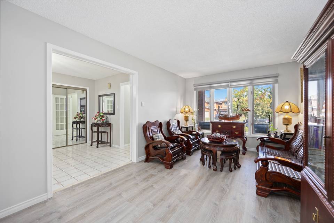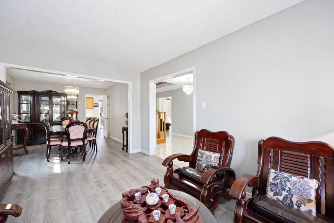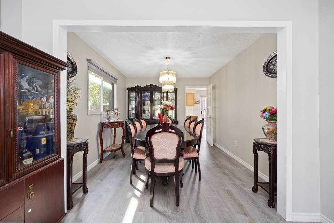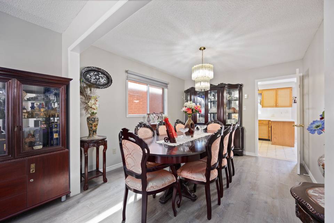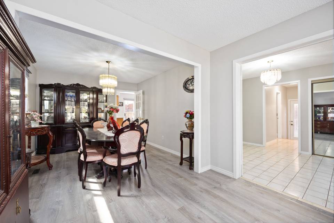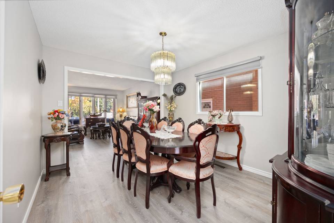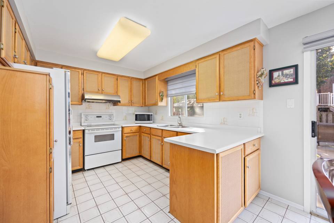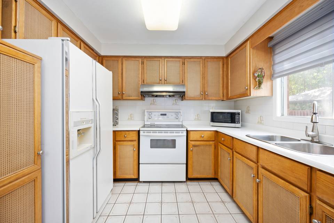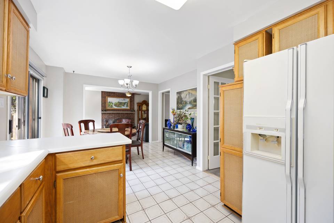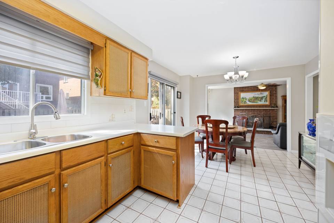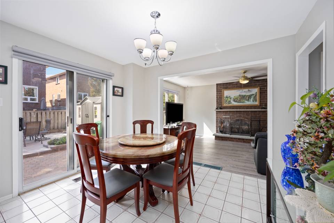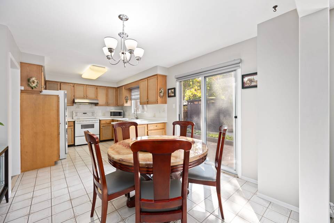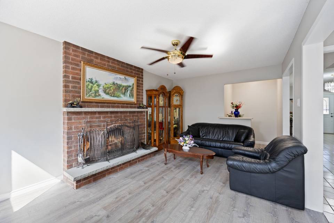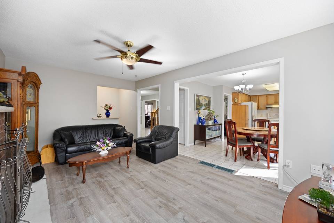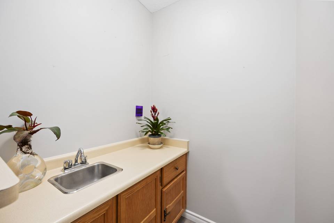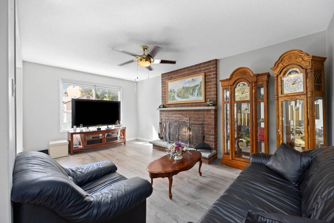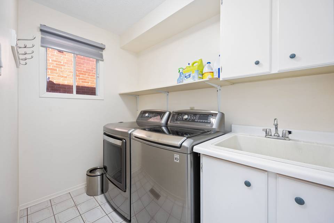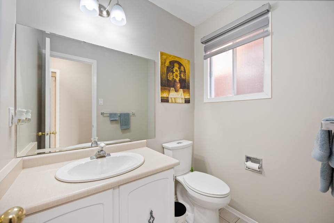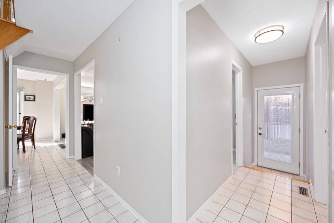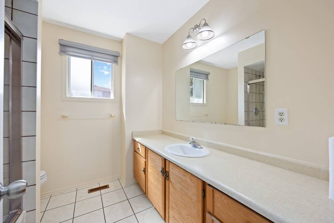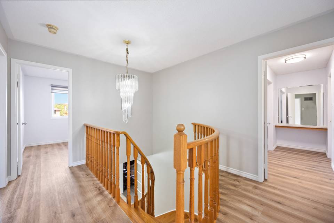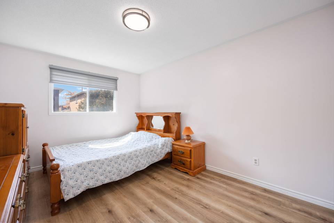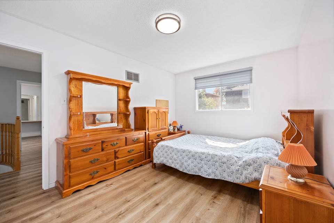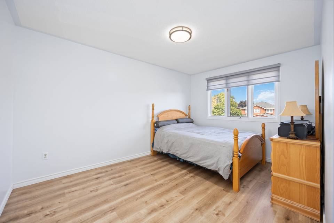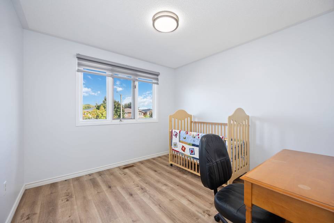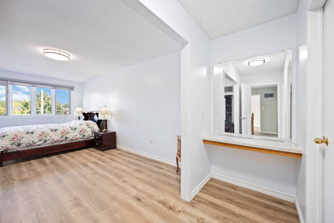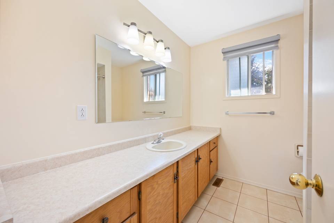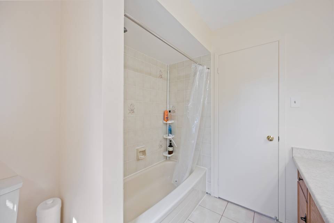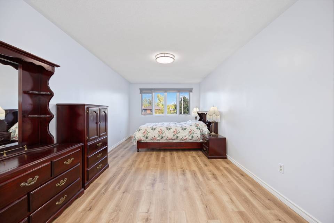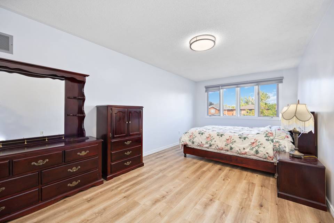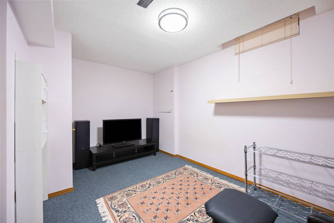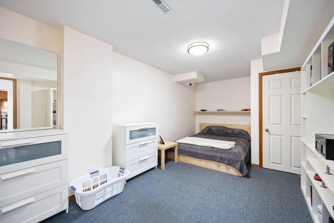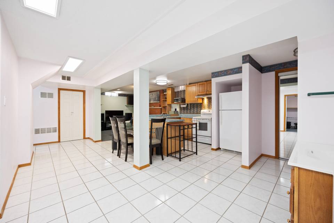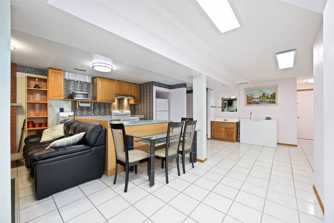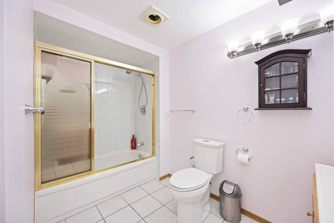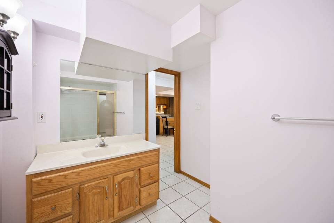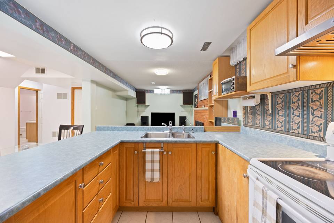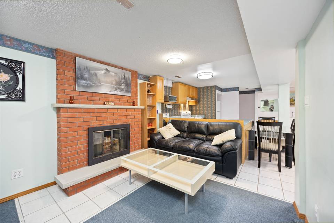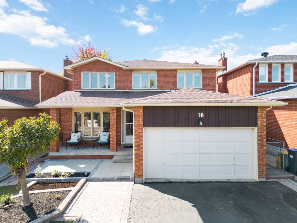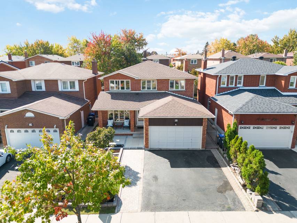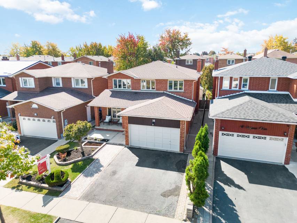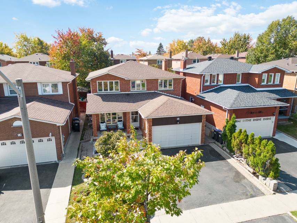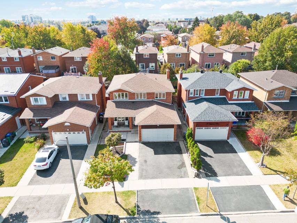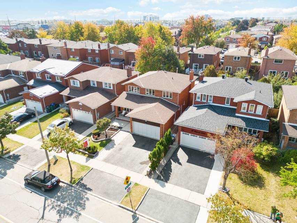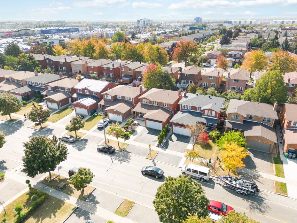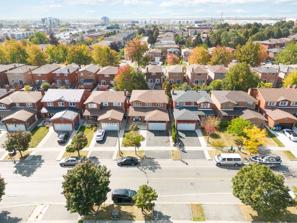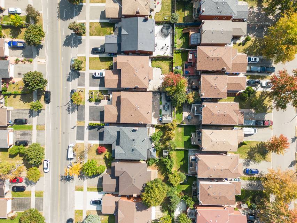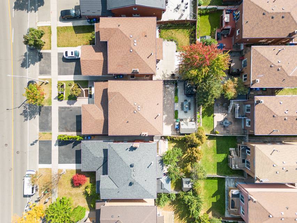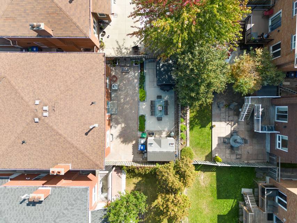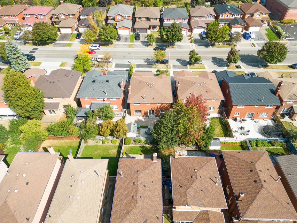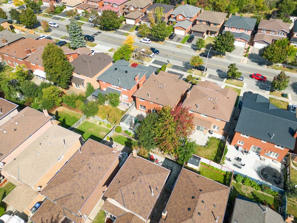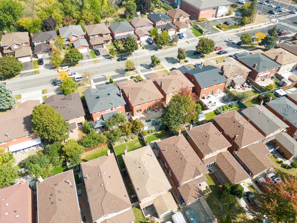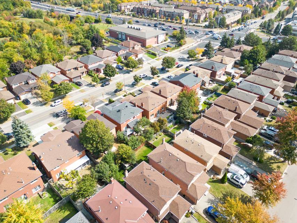

16 Sunforest Drive
Brampton, ON L6Z2B6, CanadaSale Price
CA$1,439,000
Property Type
Single-Family
Beds
6
Baths
4
Property Description
Charming 4+2 Bedroom Home in Brampton, Ontario Discover a perfect blend of space and style in this inviting 4+2 bedroom, 4 bathroom residence. Boasting a 2-car garage and new luxury vinyl plank flooring throughout, this home offers modern comfort with a touch of elegance. Enjoy the warmth of two wood-burning fireplaces. The professionally finished basement, complete with a separate entrance, including in suite laundry hook ups. provides an excellent opportunity for rental income. A fully interlocked backyard ensures minimal maintenance, while the beautifully landscaped front yard is perfect for relaxation. Key Features: 4+2 bedrooms for versatile living arrangements. 4 well-appointed bathrooms for convenience. Spacious 2-car garage and new flooring for modern living. Two charming wood-burning fireplaces for added warmth and character. Professionally finished basement with separate entrance for rental potential. Fully interlocked backyard for low maintenance. Beautifully landscaped front yard for tranquil moments. Situated near all amenities, including schools, parks, and shopping centers, and with easy access to bus routes, this home offers both convenience and serenity. Experience a perfect fusion of modern functionality and classic charm. Schedule your viewing today!
Agent Information
Property Specifics
Property Type:
Single-Family
Estimated Sq. Foot:
2,148
Lot Size:
4,112 sq. ft.
Price per Sq. Foot:
Building Stories:
2
MLS® Number:
a0U4U00000EVVR5UAP
Source Status:
Active
Amenities
Forced Air
Natural Gas
Air Conditioning
Central
Parking Driveway
Parking Garage
Parking
Fireplace
2 Wood Fireplaces
Location & Transportation
Other Property Information
Summary
General Information
- Year Built: 1985
- Architectural Style: 2 Storey - Main Lev Ent
Parking
- Total Parking Spaces: 4
- Parking Features: Parking Driveway, Parking Garage
Interior and Exterior Features
Interior Features
- Living Area: 2,148 sq. ft.
- Total Bedrooms: 6
- Full Bathrooms: 4
- Fireplace: 2 wood fireplaces
Structure
- Building Features: finished basment, in- law suite options, beautifully landscaped, .
- Stories: 2
Property Information
Lot Information
- Lot Size: 4,111.81 sq. ft.
Utilities
- Cooling: Air Conditioning, Central
- Heating: Forced Air, Natural Gas
Estimated Monthly Payments
Monthly Total
$5,075
Monthly Taxes
N/A
Interest
6.00%
Down Payment
20.00%
Mortgage Calculator
Monthly Mortgage Cost
$5,075
Monthly Charges
Total Monthly Payment
$5,075
Calculation based on:
Price:
$1,058,088
Charges:
* Additional charges may apply
Similar Listings
All information is deemed reliable but not guaranteed. Copyright 2024 The Agency. All rights reserved.
Last checked: Apr 30, 2024, 2:48 PM UTC
