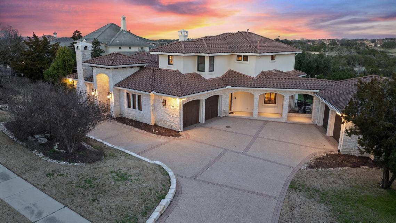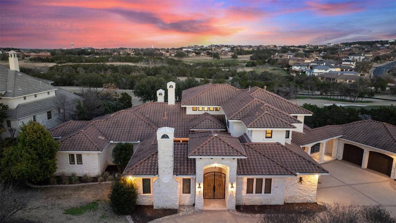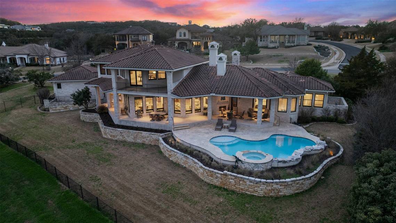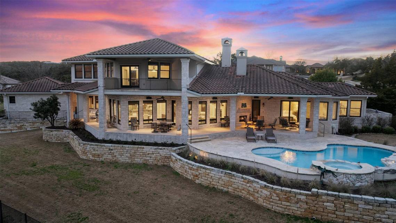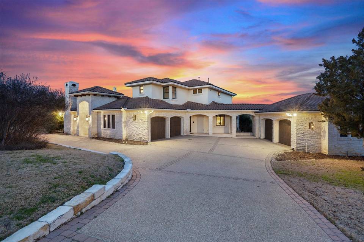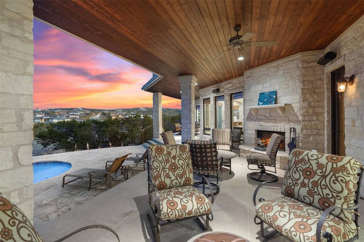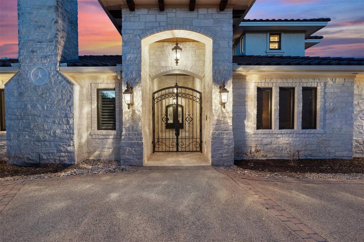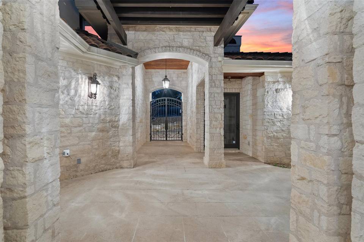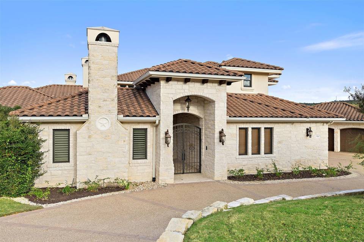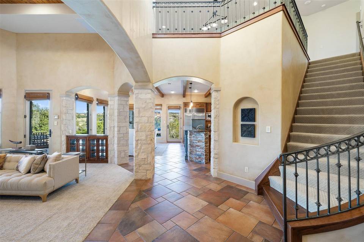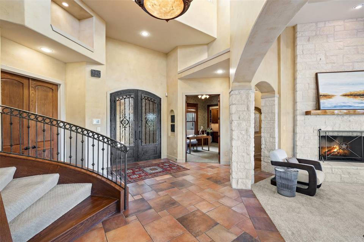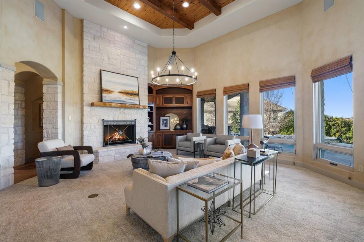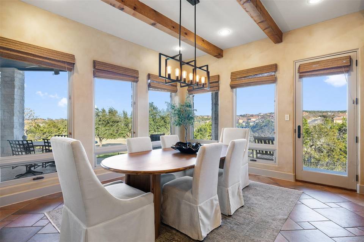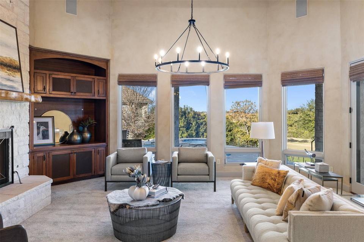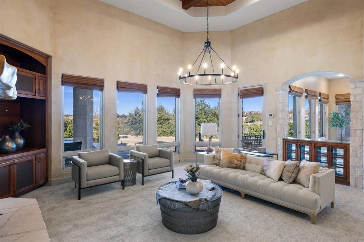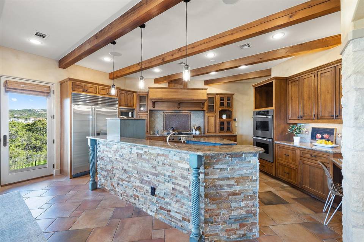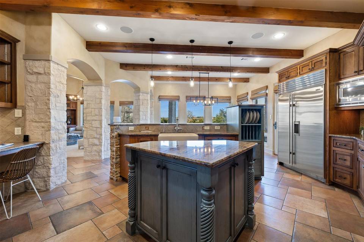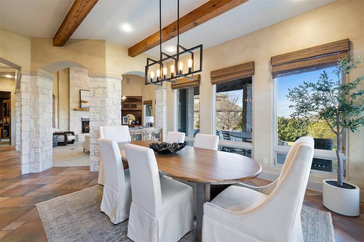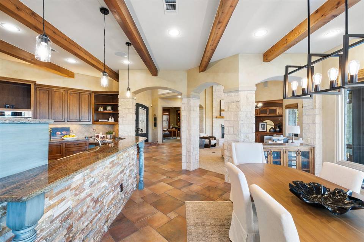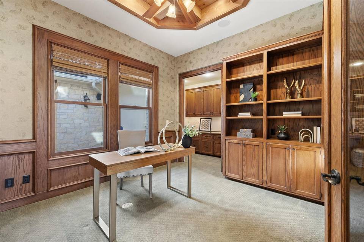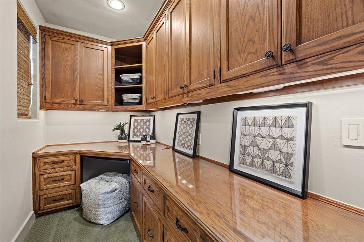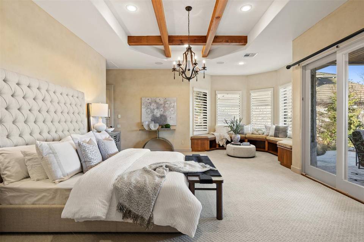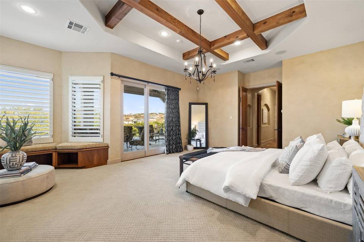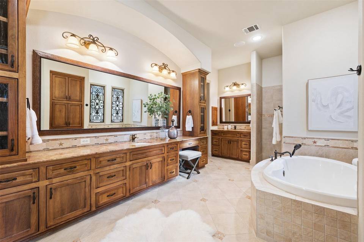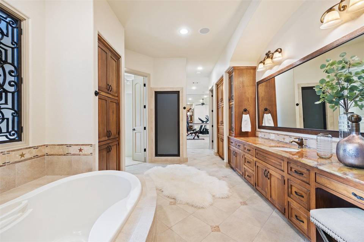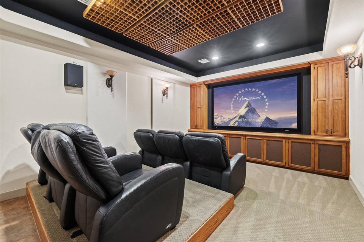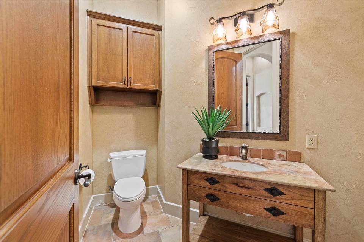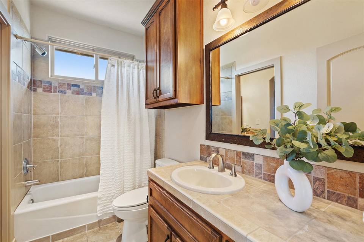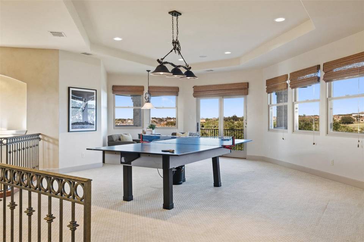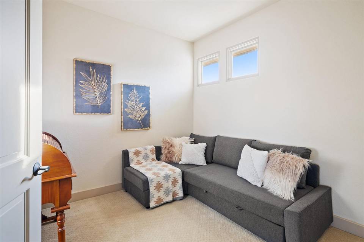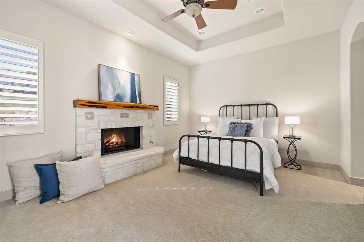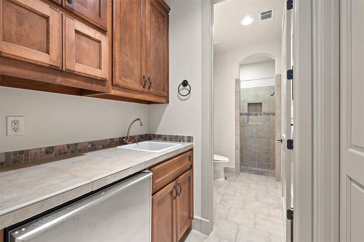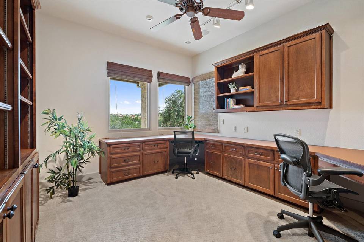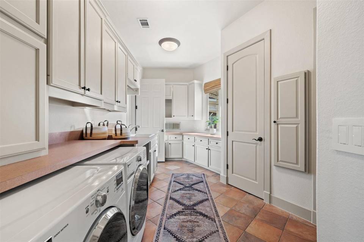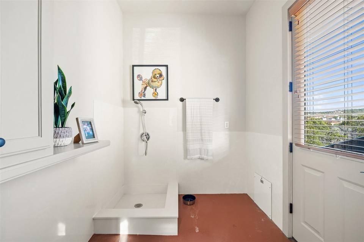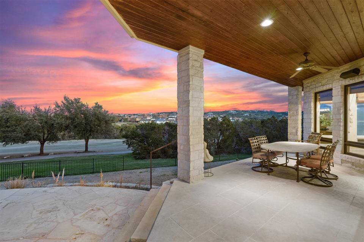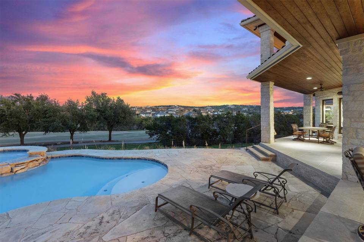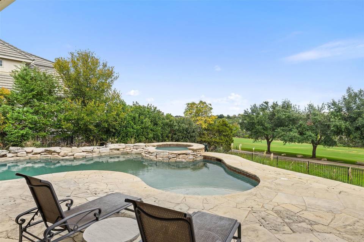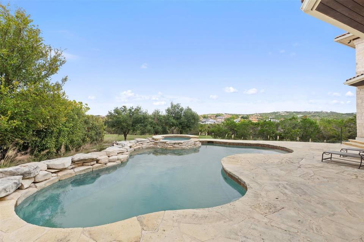

504 Golden Bear Dr
Austin, TX 78738
in contract
Sale Price
$2,490,000
Property Type
Single-Family
Beds
5
Full Baths
4
½ Baths
1
Property Description
Located in the highly sought-after gated community of Flintrock at Hurst Creek, this exquisite home exemplifies luxurious living at its finest. Enter through the ornate wrought iron gates to a beautiful courtyard to find a meticulously designed and built stately residence which offers the perfect blend of elegance and comfort. The main home is a 4 bedroom, 3.5 bath property featuring an array of upscale amenities, such as home theater, dog washing station, two dedicated offices with storage, gym, outdoor kitchen, stunning pool and spa, and large yard with a view of the golf course and picturesque vistas. The detached casita is a one bedroom, one bath with a kitchenette and closet, perfect for a MIL plan, au pair or guest quarters. This home represents the pinnacle of Austin's coveted golf course living.
Set on a beautiful .806 acres and backs to the golf course, 504 Golden Bear embraces panoramic views of the Flintrock Falls Golf Course from its backyard and views from many areas of the home.The first floor primary bedroom w/sitting room & attached flex space/gym features a generous walk-in closet, spa-like en-suite bathroom complete w/sauna, separate shower and tub & dual vanities. The heart of this home is the gourmet kitchen featuring top-of-the-line appliances, granite countertops, and an island for both culinary enthusiasts and casual dining.The outdoor living area is a true escape with a covered patio, an outdoor kitchen, and a sparkling pool and hot tub complete with a water feature. Additional upstairs family room, 3 bedrooms (one with en-suite bath), additional flex room. Updated with freshly epoxied 4 car garage and paint. Welcome to a lifestyle that is second to none, with flexible floor plans, seamlessly blending upscale living with the perks of a prestigious golf community. With a great location and zoning to Lake Travis ISD Schools and proximity to shopping in Lakeway and the Hill Country Galleria, this home is not to be missed.
Set on a beautiful .806 acres and backs to the golf course, 504 Golden Bear embraces panoramic views of the Flintrock Falls Golf Course from its backyard and views from many areas of the home.The first floor primary bedroom w/sitting room & attached flex space/gym features a generous walk-in closet, spa-like en-suite bathroom complete w/sauna, separate shower and tub & dual vanities. The heart of this home is the gourmet kitchen featuring top-of-the-line appliances, granite countertops, and an island for both culinary enthusiasts and casual dining.The outdoor living area is a true escape with a covered patio, an outdoor kitchen, and a sparkling pool and hot tub complete with a water feature. Additional upstairs family room, 3 bedrooms (one with en-suite bath), additional flex room. Updated with freshly epoxied 4 car garage and paint. Welcome to a lifestyle that is second to none, with flexible floor plans, seamlessly blending upscale living with the perks of a prestigious golf community. With a great location and zoning to Lake Travis ISD Schools and proximity to shopping in Lakeway and the Hill Country Galleria, this home is not to be missed.
Agent Information

Property Specifics
Property Type:
Single-Family
Monthly Common Charges:
$75
Estimated Sq. Foot:
5,543
Lot Size:
0.81 ac.
Price per Sq. Foot:
$449
Building Stories:
N/A
MLS ID:
9700571
Source Status:
Active Under Contract
Amenities
Bookcases
Breakfast Bar
Cedar Closet(S)
High Ceilings
Granite Counters
Entrance Foyer
Interior Steps
Multiple Living Areas
Pantry
Primary Bedroom On Main
Wired For Sound
Central
Central Air
Attached
Detached
Garage Door Opener
Family Room
Outside
Plantation Shutters
Window Treatments
Carpet
Tile
Prewired
Smoke Detector(S)
Clubhouse
Cluster Mailbox
Common Grounds
Curbs
Fitness Center
Gated
Golf
Underground Utilities
Heated
In Ground
Pool/Spa Combo
Dishwasher
Disposal
Gas Cooktop
Microwave
Refrigerator
Self Cleaning Oven
Water Heater
Water Softener Owned
Covered
Patio
Porch
Parking
Attached Garage
Fireplace
Curbs
Curbs
Views & Exposures
Golf CourseHill CountryPanoramic
Western Exposure
Location & Transportation
Other Property Information
Summary
General Information
- Year Built: 2004
- Year Built Source: Public Records
School
- Elementary School: Lakeway
- Middle or Junior School: Hudson Bend
- High School: Lake Travis
Parking
- Total Parking Spaces: 7
- Parking Features: Attached, Detached, Garage Door Opener
- Garage: Yes
- Attached Garage: Yes
- Garage Spaces: 4
HOA
- Association: Yes
- Association Name: Flintrock Falls
- Association Fee: $896.00; Semi-Annually
- Association Fee Includes: Common Area Maintenance
Interior and Exterior Features
Interior Features
- Interior Features: Bookcases, Breakfast Bar, Built-in Features, Cedar Closet(s), High Ceilings, Granite Counters, Entrance Foyer, Interior Steps, Multiple Living Areas, Pantry, Primary Bedroom on Main, Walk-In Closet(s), Wired for Sound
- Living Area: 5,543
- Total Bedrooms: 5
- Total Bathrooms: 5
- Full Bathrooms: 4
- Half Bathrooms: 1
- Fireplace: Family Room, Outside
- Flooring: Carpet, Tile
- Appliances: Built-In Oven(s), Dishwasher, Disposal, Gas Cooktop, Microwave, Refrigerator, Self Cleaning Oven, Water Heater, Water Softener Owned
Exterior Features
- Exterior Features: Balcony, Barbecue, Exterior Steps, Gutters Full
- Roof: Tile
- Window Features: Plantation Shutters, Window Treatments
- View: Golf Course, Hill Country, Panoramic
- Security Features: Prewired, Smoke Detector(s)
Pool/Spa
- Pool Private: Yes
- Pool Features: Heated, In Ground, Pool/Spa Combo
- Spa: Hot Tub, In Ground
Structure
- Property Condition: Resale
- Construction Materials: Masonry – All Sides, Stucco
- Foundation Details: Slab
- Patio and Porch Features: Covered, Patio, Porch
- Other Structures: Guest House
- Entry Direction: West
Property Information
Lot Information
- Lot Features: Backs To Golf Course, Curbs, Near Golf Course, Public Maintained Road, Sprinkler - Automatic, Trees-Medium (20 Ft - 40 Ft), Trees-Moderate
- Lot Size: 0.81 ac.
- Fencing: Fenced, Wrought Iron
Utilities
- Utilities: Electricity Available, Phone Connected, Underground Utilities
- Cooling: Central Air
- Heating: Central
- Water Source: MUD
- Sewer: Public Sewer
Community
- Community Features: Clubhouse, Cluster Mailbox, Common Grounds, Curbs, Fitness Center, Gated, Golf, Underground Utilities
Estimated Monthly Payments
Monthly Total
$12,018
Monthly Charges
$75
Monthly Taxes
N/A
Interest
6.00%
Down Payment
20.00%
Mortgage Calculator
Monthly Mortgage Cost
$11,943
Monthly Charges
$75
Total Monthly Payment
$12,018
Calculation based on:
Price:
$2,490,000
Charges:
$75
* Additional charges may apply
Similar Listings
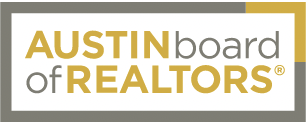
The data relating to real estate for sale on this web site comes in part from the Broker Reciprocity Program of ACTRIS. All information is deemed reliable but not guaranteed. Copyright 2024 ACTRIS. All rights reserved.
Last checked: May 4, 2024, 6:13 AM UTC
