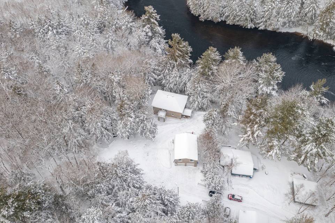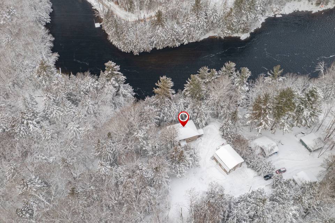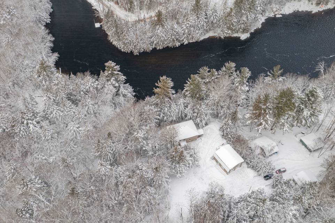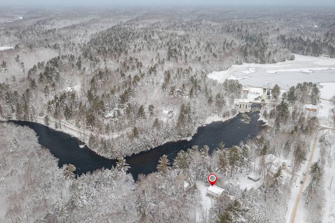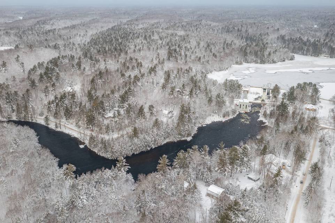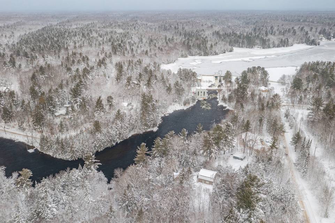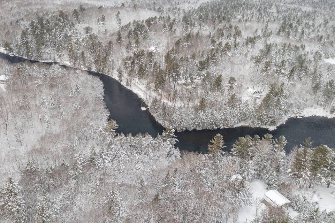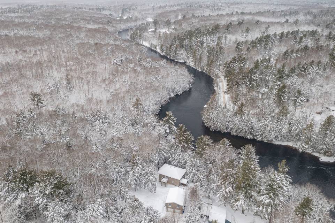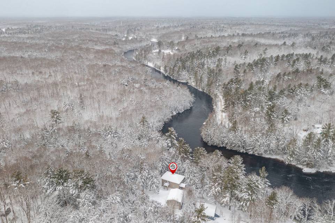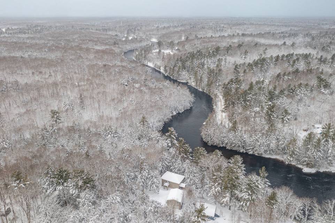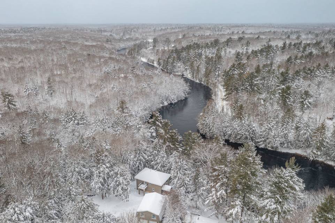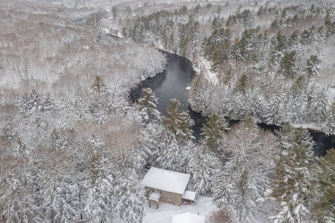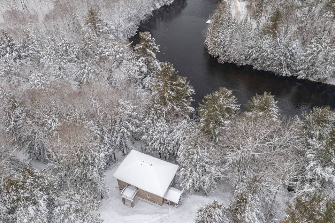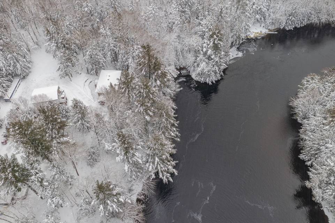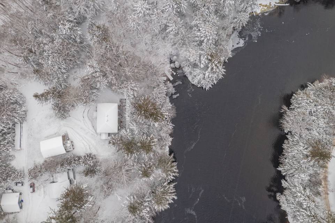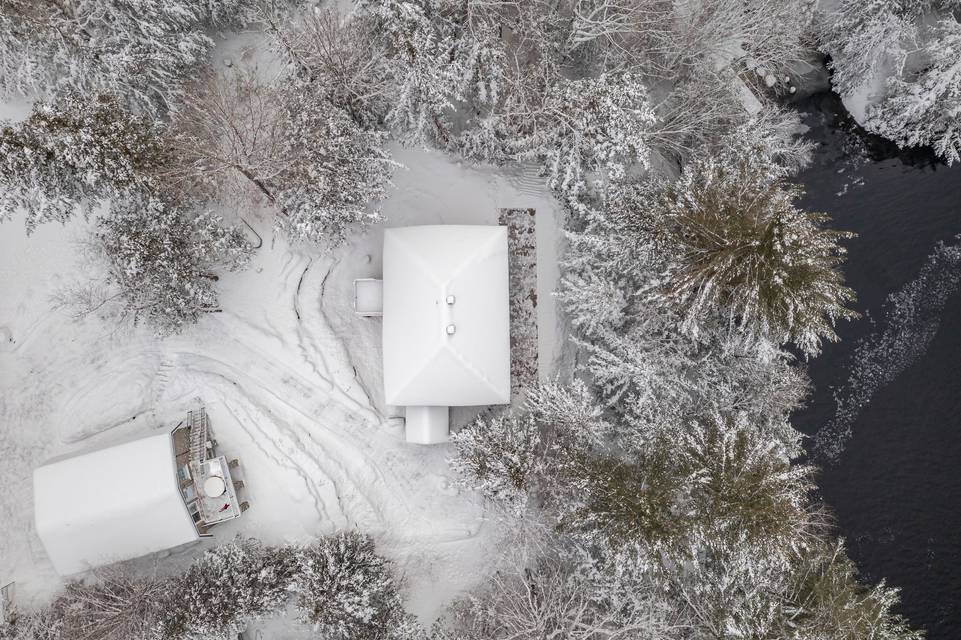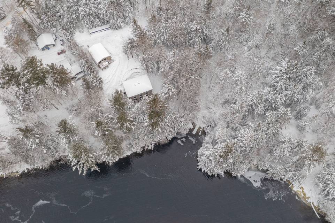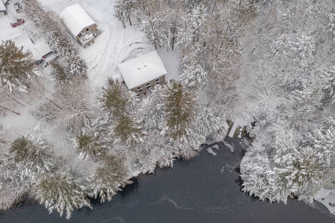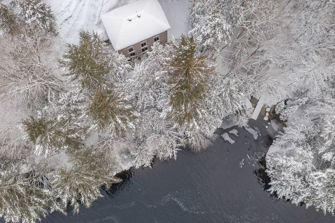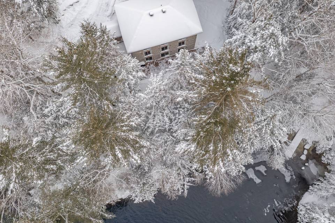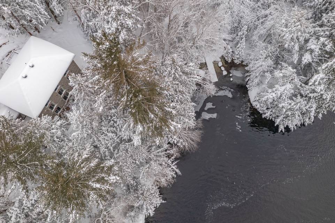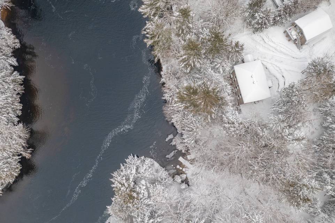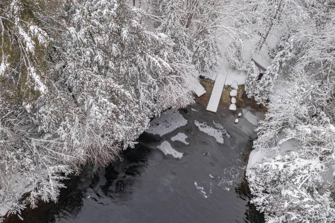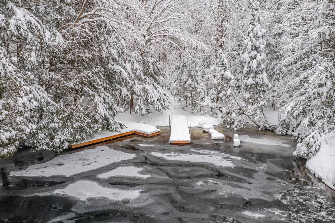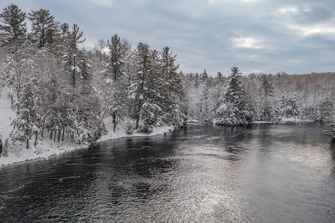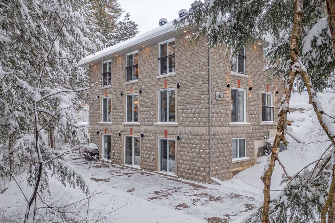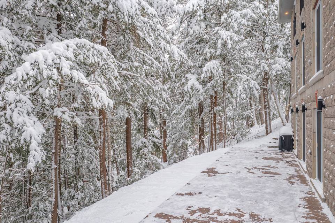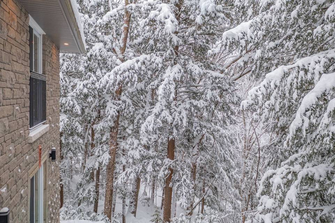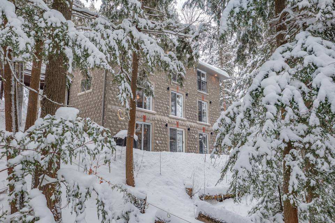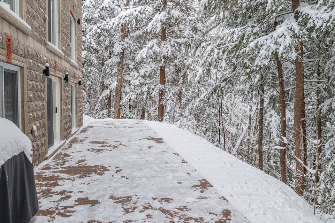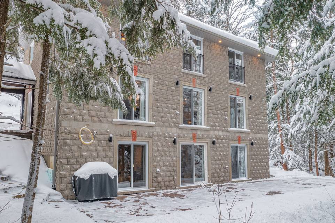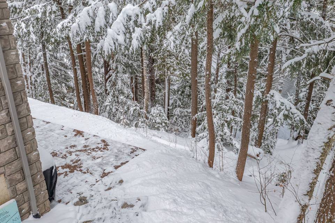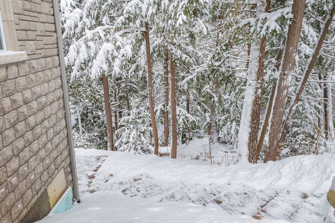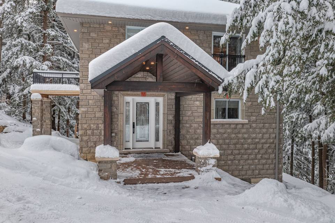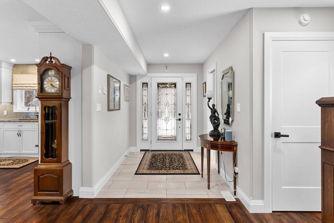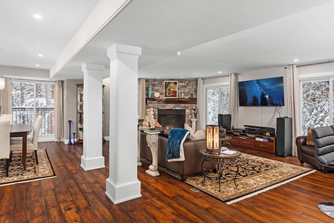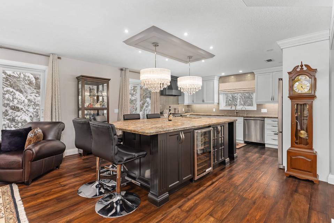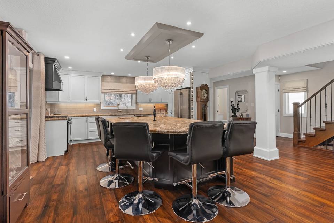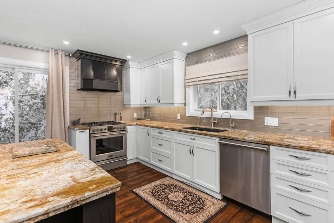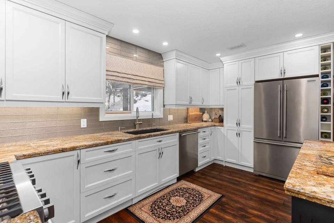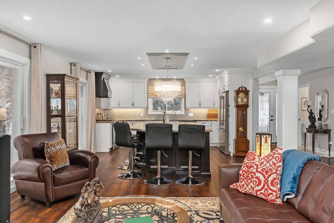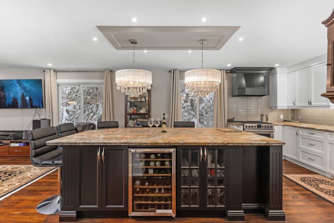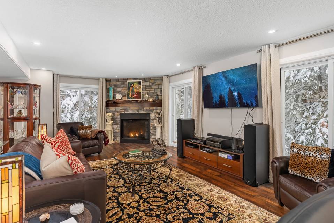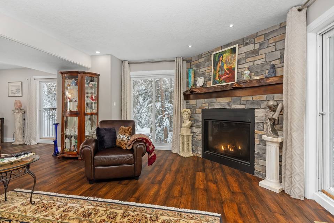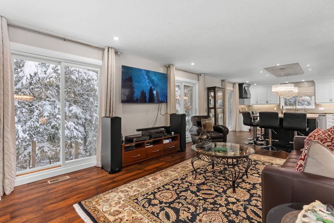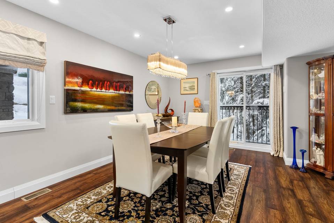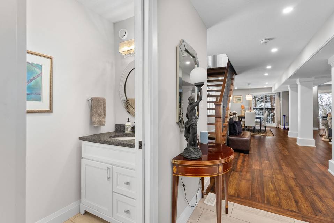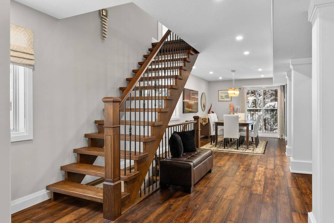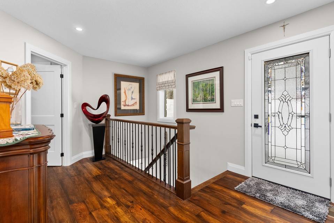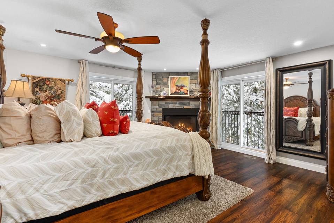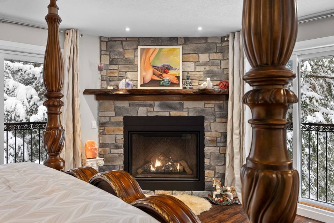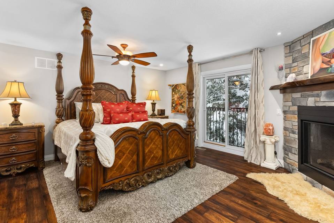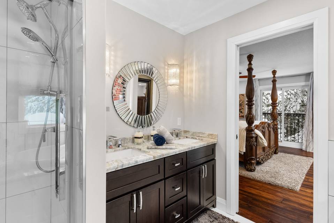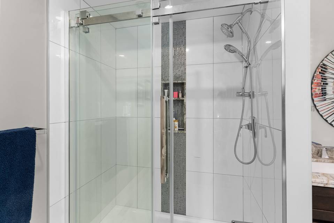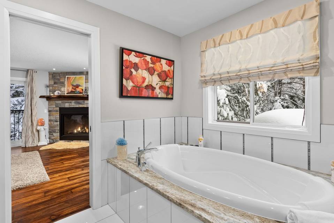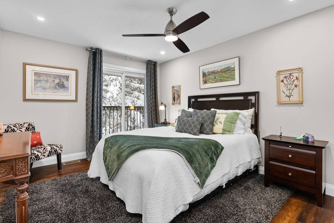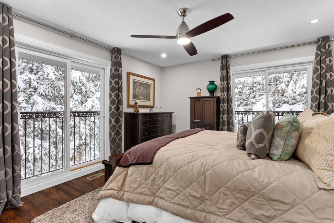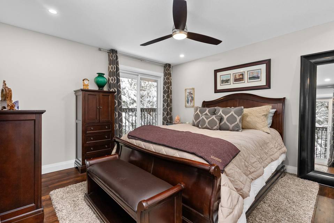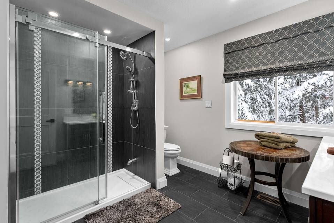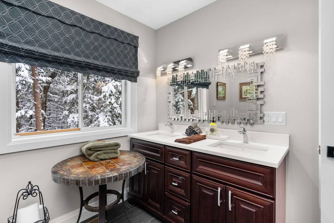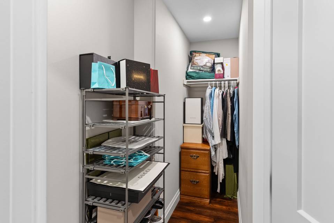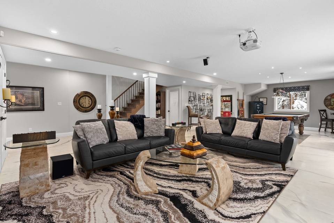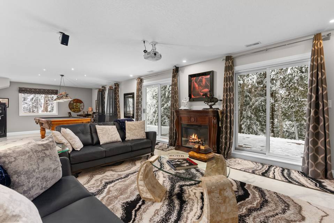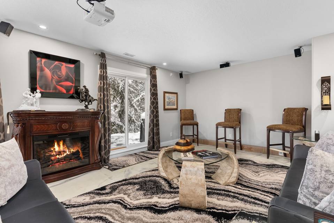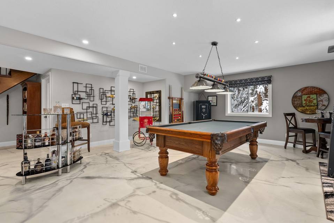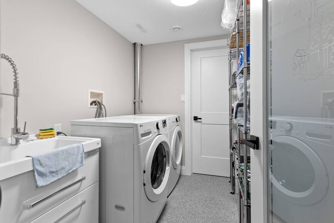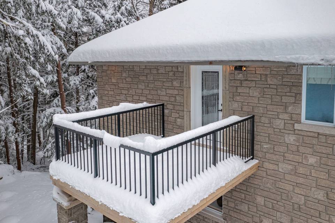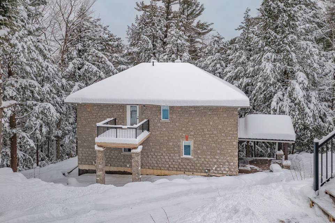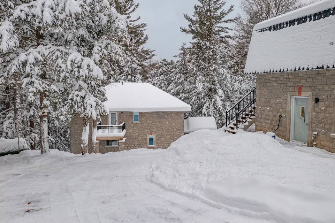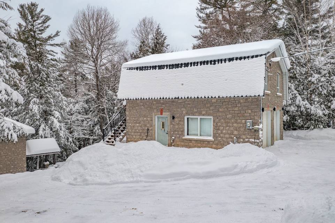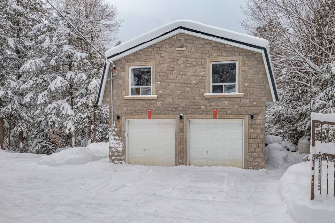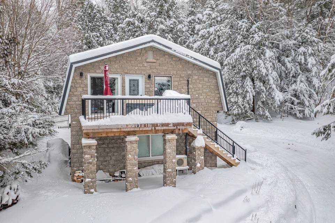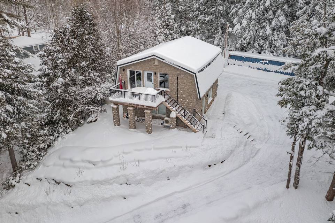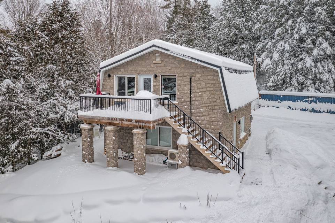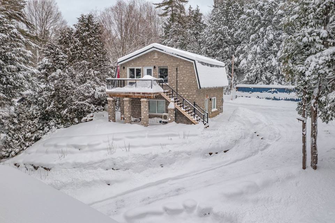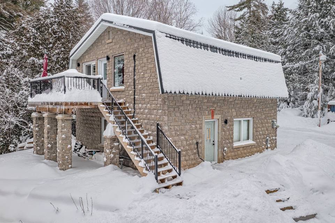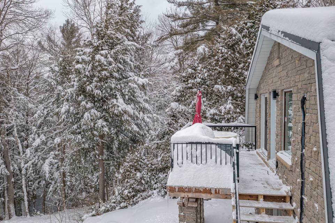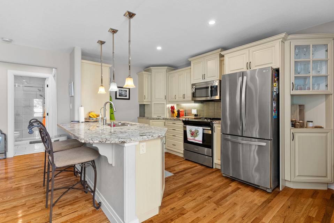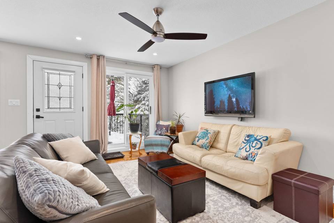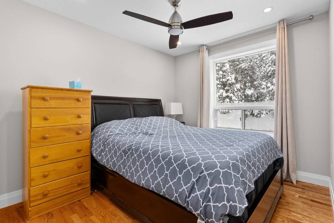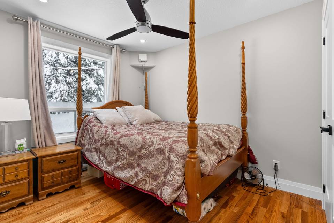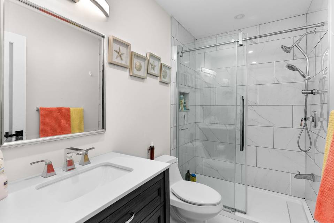

1129 Hawn Road
Bracebridge, ON P1L 1X1, Canada
in contract
Sale Price
CA$1,490,000
Property Type
Single-Family
Beds
3
Baths
3
Property Description
For the discerning buyer, this Muskoka River sanctuary awaits. Pride of ownership and superior craftsmanship prevails throughout this 3,150 sq. ft. home. Nestled in the pines, this home is on a very private lot fronting the tranquil Muskoka River, with views from every room that will take your breath away. Entering the home, you will appreciate the spacious and thoughtfully planned interior, every turn reinforcing the commitment to high standards, natural light and the undeniable beauty of Muskoka. Engineered hardwood floors throughout, 3 fireplaces, granite countertops in the 2.5 bathrooms and spacious entertainer’s kitchen, everything has been carefully selected. Resplendent with high end appliances, including a wine fridge, and quality fixtures, the kitchen layout has been meticulously planned to flow, and makes kitchen prep a dream. And when you want to let the games begin, the tastefully finished family area provides the ideal location and space to do just that, whether date night, family night, the children’s friends or a family gathering, the warmth of the home is evident throughout. One of the many unique features of this property is the separate 2-bedroom apartment located above the double car heated garage. While an incredible investment opportunity, it would also be great for guests, extended family or rental income – the possibilities are endless. This remarkable property is centrally located, with quick and easy access to trendy, downtown Bracebridge, trails, and Highway 11. Just imagine waking up to the beauty and sounds of nature while experiencing the ambiance of the Muskoka River – all within your reach. Seize this opportunity to own a piece of Muskoka magic – a place where sophistication meets harmony. Your dream home is calling.
Agent Information
Property Specifics
Property Type:
Single-Family
Estimated Sq. Foot:
3,150
Lot Size:
1.79 ac.
Price per Sq. Foot:
Building Stories:
2
MLS® Number:
a0UUc000001d4xdMAA
Source Status:
Pending
Amenities
Propane Gas
Central
Parking Driveway
Parking Garage Is Detached
Parking Heated Garage
Parking
Location & Transportation
Other Property Information
Summary
General Information
- Architectural Style: 2 Storey - Main Lev Ent
Parking
- Total Parking Spaces: 10
- Parking Features: Parking Driveway, Parking Garage Is Detached, Parking Heated Garage
Interior and Exterior Features
Interior Features
- Living Area: 3,150 sq. ft.
- Total Bedrooms: 3
- Full Bathrooms: 3
- Total Fireplaces: 2
Structure
- Stories: 2
Property Information
Lot Information
- Lot Size: 1.79 ac.
Utilities
- Cooling: Central
- Heating: Propane Gas
Estimated Monthly Payments
Monthly Total
$5,217
Monthly Taxes
N/A
Interest
6.00%
Down Payment
20.00%
Mortgage Calculator
Monthly Mortgage Cost
$5,217
Monthly Charges
Total Monthly Payment
$5,217
Calculation based on:
Price:
$1,087,591
Charges:
* Additional charges may apply
Similar Listings
All information is deemed reliable but not guaranteed. Copyright 2024 The Agency. All rights reserved.
Last checked: May 2, 2024, 10:31 AM UTC
