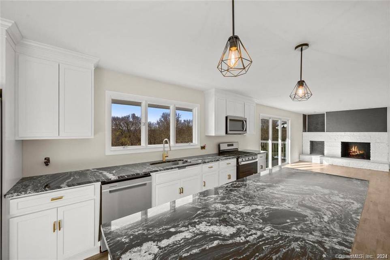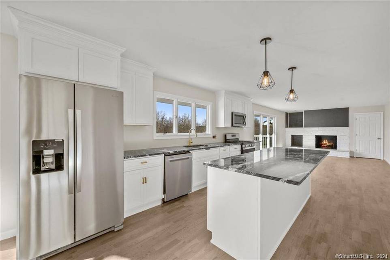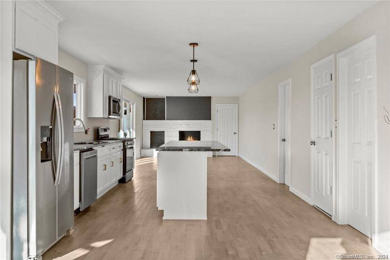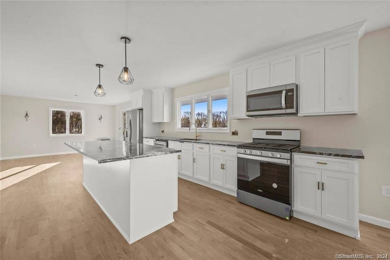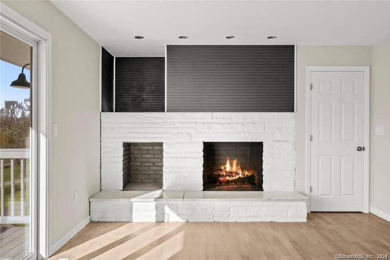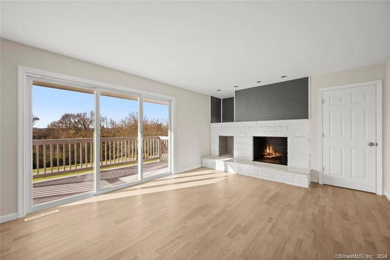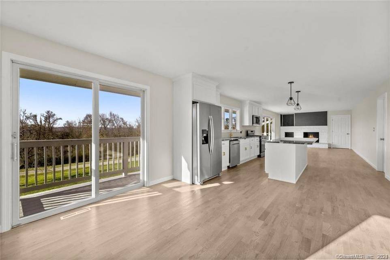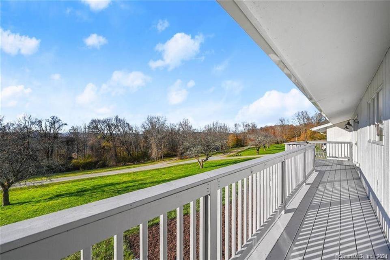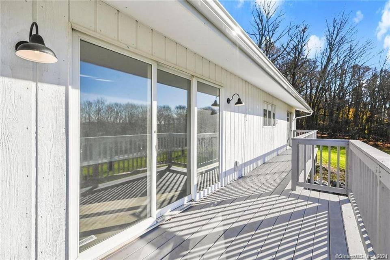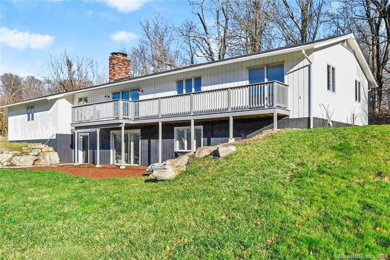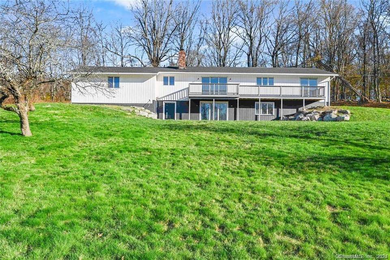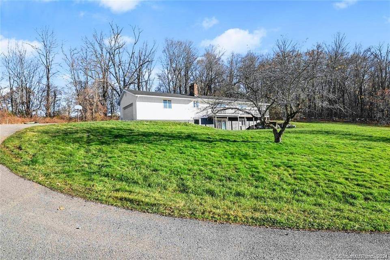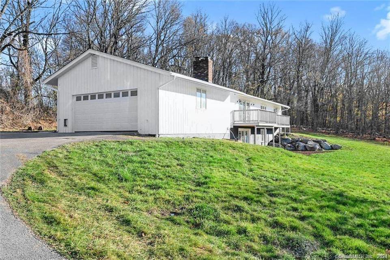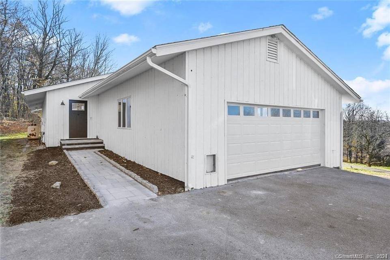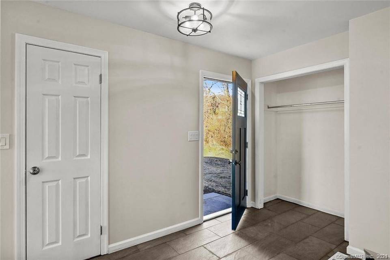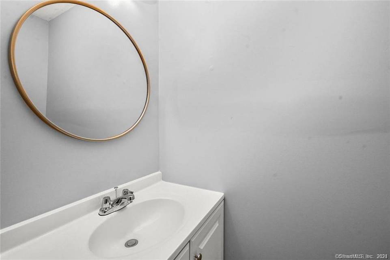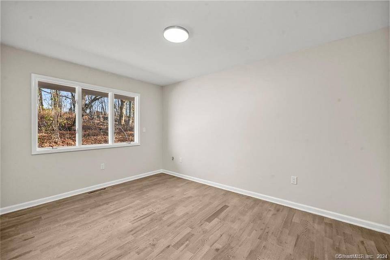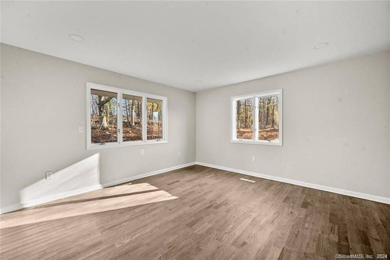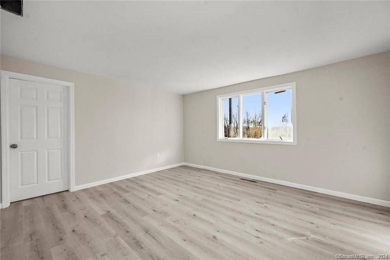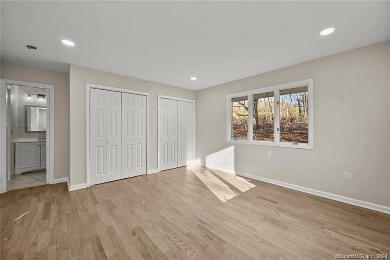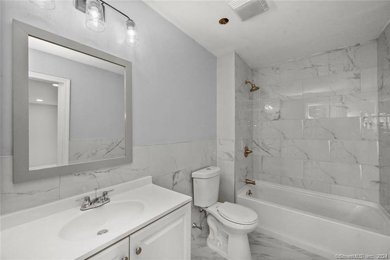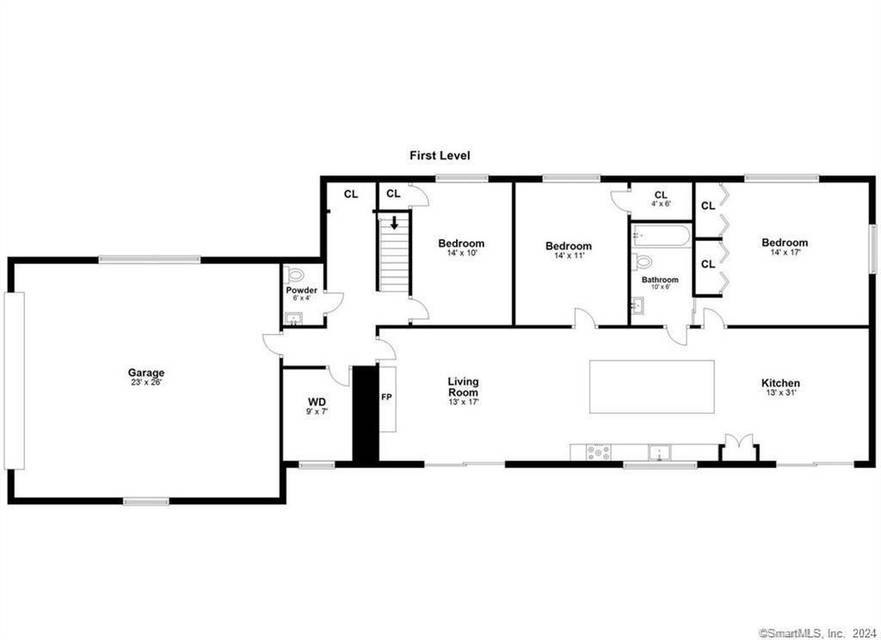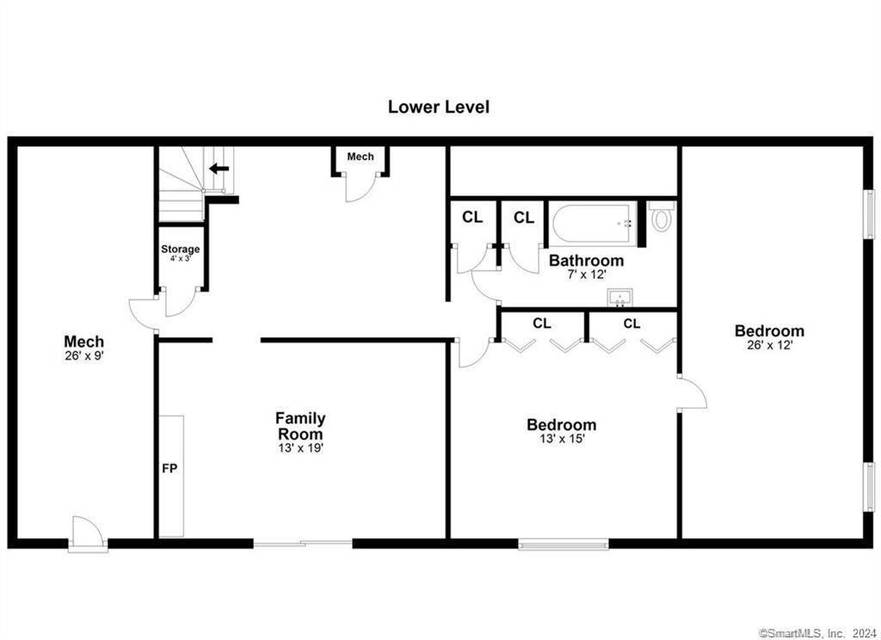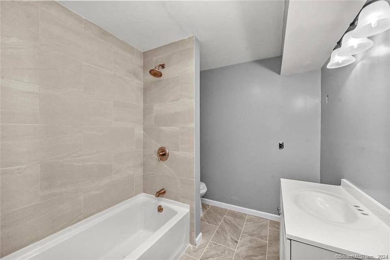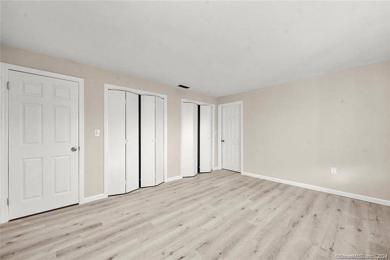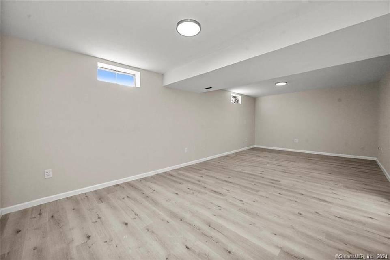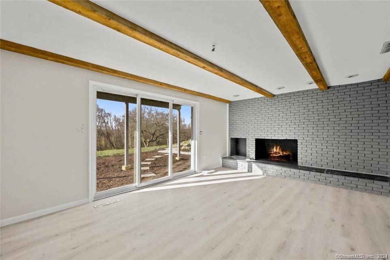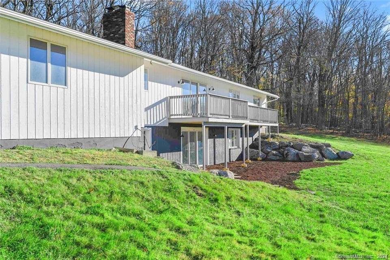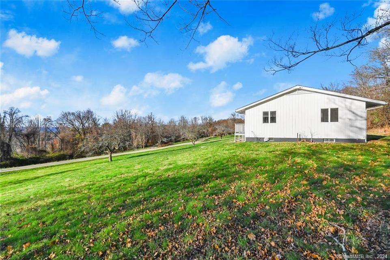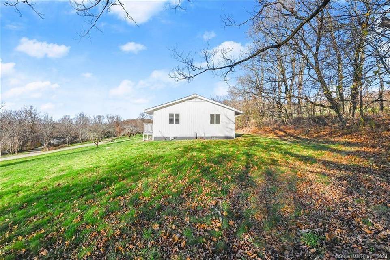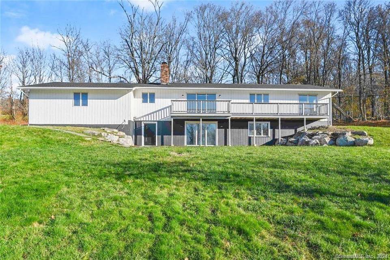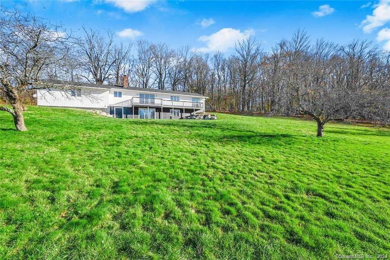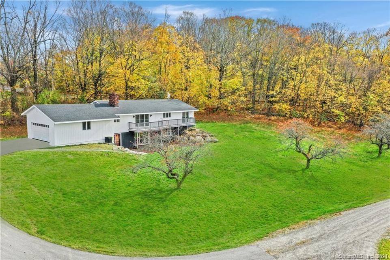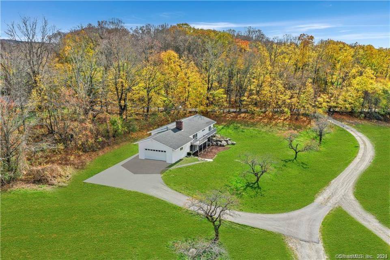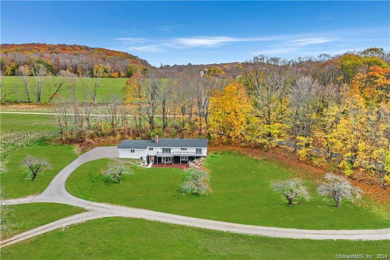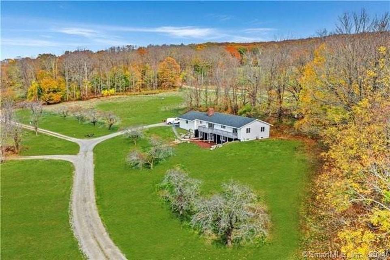

34 Jackson Hill Road
Sharon, CT 06069Sale Price
$549,900
Property Type
Ranch
Beds
3
Full Baths
2
½ Baths
1
Property Description
Welcome to 34 Jackson Hill Road, a recently remodeled retreat just a mile from the quintessential Sharon center. This ultra-chic haven is surrounded by apple trees and boasts captivating views of the CT/NY mountain range. Nestled into the rolling hillside, the black/white facade home features 3 full bedrooms, offering the sleeping capacity of 4. This residence is designed for sophisticated living, with an array of inviting spaces spread across both floors. Each floor presents real wood-burning fireplaces, access to balconies or patios, and full baths. The renovation includes new doors, trim, floors, plumbing, electrical, heating, and cooling systems. The main level seamlessly integrates the living, kitchen, and dining areas into an open floor plan. The kitchen is a culinary delight with white shaker cabinets adorned with brush gold hardware, stainless steel appliances, and a substantial 7-foot island. Recent upgrades encompass brand new hardwood floors with a rich dark chestnut stain, slate foyer tile, a new garage door, front walkway, and an architectural shingle roof. Conveniently situated just minutes away from shopping, restaurants, Route 4, and the metro north station, this property is accessible and commuter friendly. With its unparalleled combination of modern elegance and thoughtful updates, 34 Jackson Hill Road stands out as a distinctive and unmatched home in the current market. Welcome home to 34 Jackson Hill Road, where luxury meets tranquility.
Agent Information
Property Specifics
Property Type:
Ranch
Yearly Taxes:
$3,518
Estimated Sq. Foot:
1,592
Lot Size:
0.83 ac.
Price per Sq. Foot:
$345
Building Stories:
N/A
MLS ID:
170623241
Source Status:
Active
Amenities
Heating Wood/Coal Stove
Zoned
Heating Oil
Central Air
Oven/Range
Refrigerator
Dishwasher
Basement
Parking
Basement Liveable Space
Location & Transportation
Other Property Information
Summary
General Information
- Year Built: 1970
- Year Built Source: Public Records
- Architectural Style: Ranch
Parking
- Total Parking Spaces: 2
- Garage: Yes
- Garage Spaces: 2
Interior and Exterior Features
Interior Features
- Living Area: 1,592
- Total Bedrooms: 3
- Full Bathrooms: 2
- Half Bathrooms: 1
- Total Fireplaces: 2
- Appliances: Oven/Range, Refrigerator, Dishwasher
- Furnished: Unfurnished
Exterior Features
- Exterior Features: Deck, Fruit Trees, Porch, Stone Wall
- Roof: Roof Asphalt Shingle
Structure
- Foundation Details: Block
- Basement: Basement Liveable Space
Property Information
Lot Information
- Lot Size: 0.83 ac.
- Land Lease: Monthly
- Waterfront: Not Applicable
Utilities
- Cooling: Central Air
- Heating: Heating Wood/Coal Stove, Zoned, Heating Oil
- Water Source: Shared Well
Estimated Monthly Payments
Monthly Total
$2,931
Monthly Taxes
$293
Interest
6.00%
Down Payment
20.00%
Mortgage Calculator
Monthly Mortgage Cost
$2,638
Monthly Charges
$293
Total Monthly Payment
$2,931
Calculation based on:
Price:
$549,900
Charges:
$293
* Additional charges may apply
Similar Listings
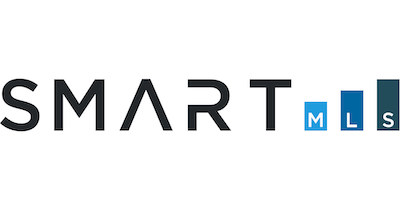
Listing information provided by the SmartMLS. All information is deemed reliable but not guaranteed. Copyright 2024 SmartMLS. All rights reserved.
Last checked: May 16, 2024, 4:32 PM UTC
