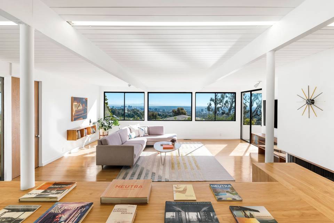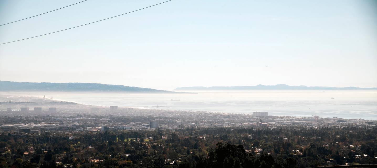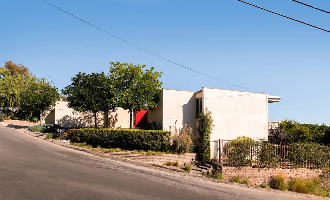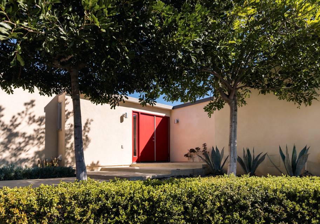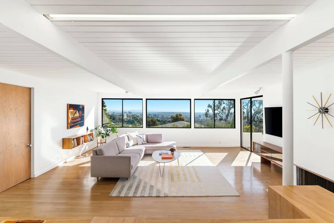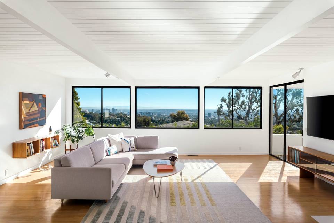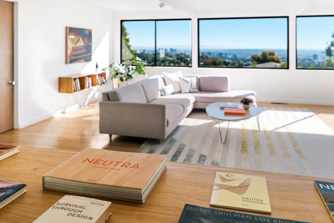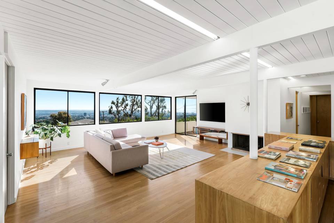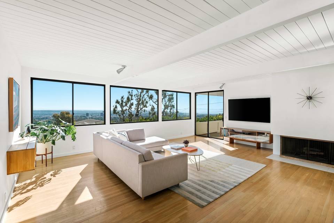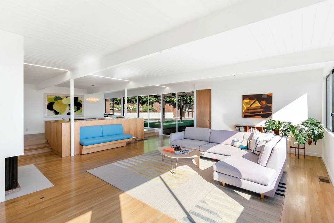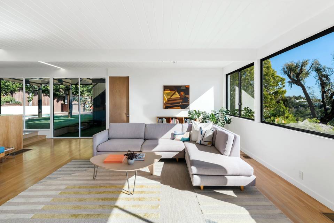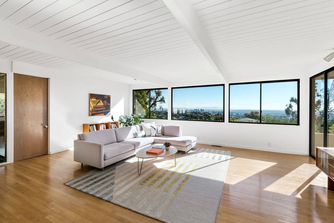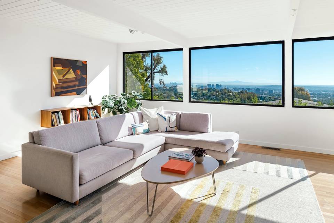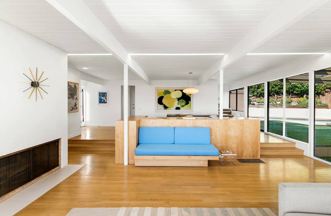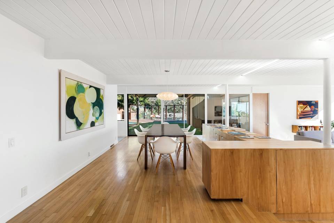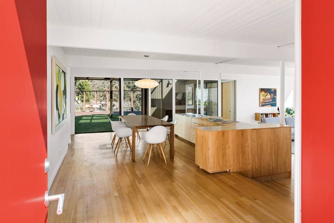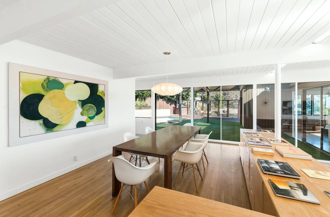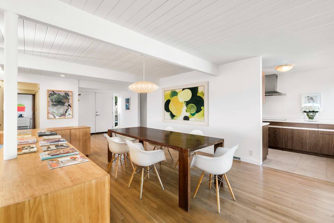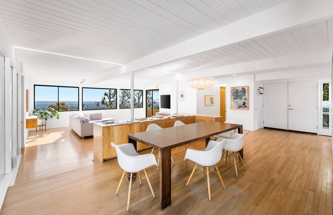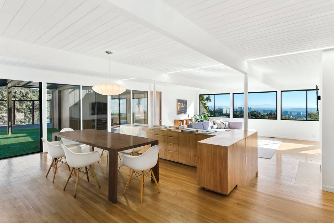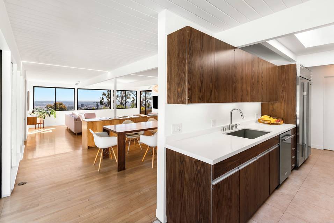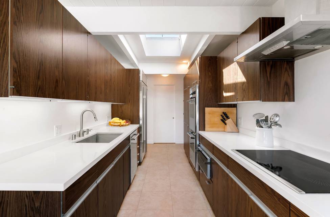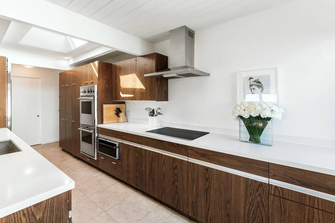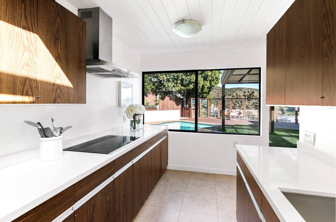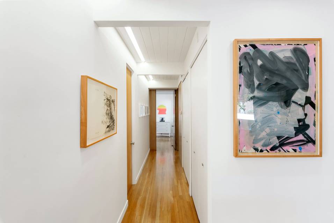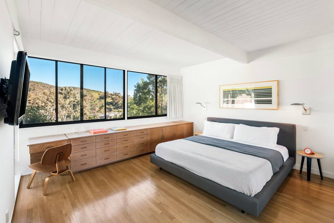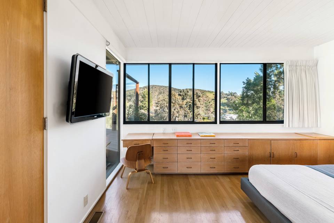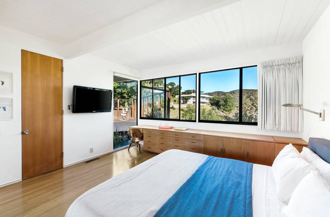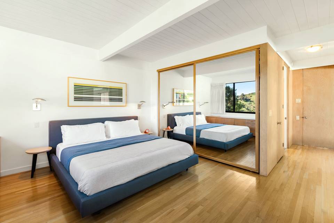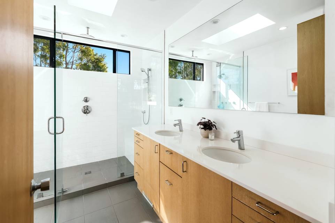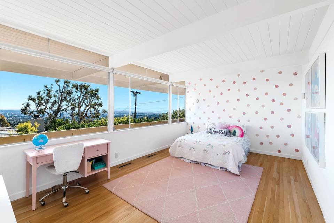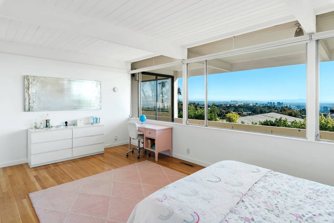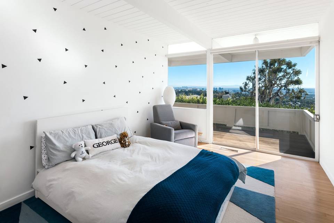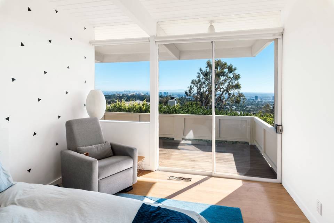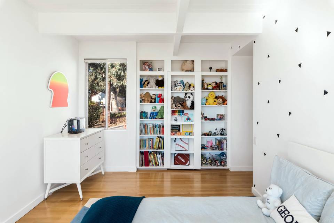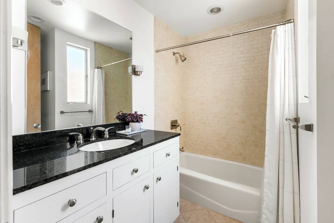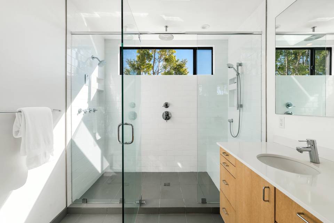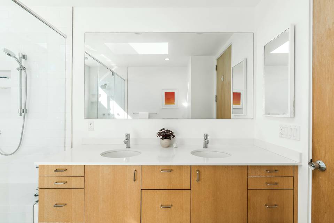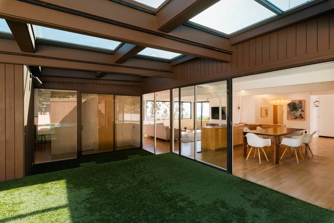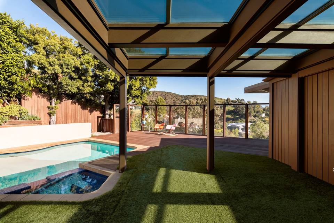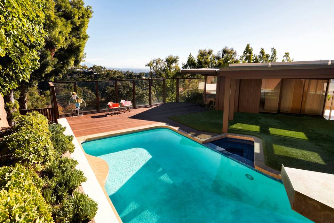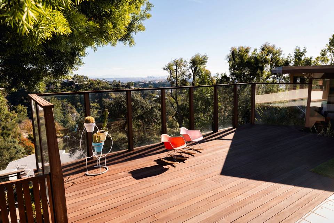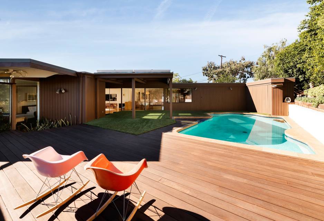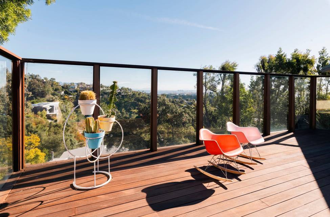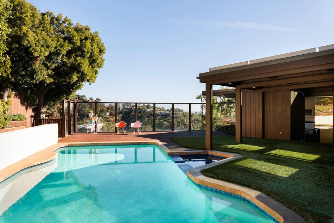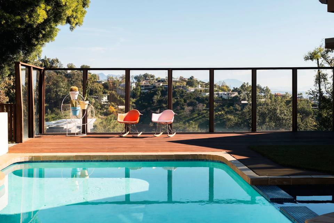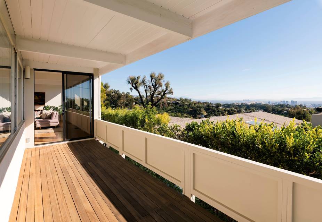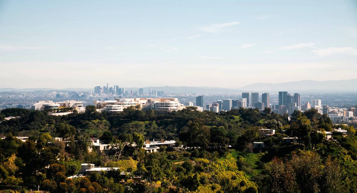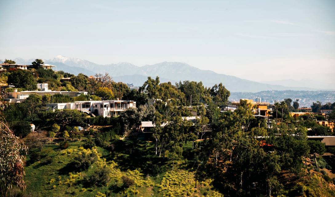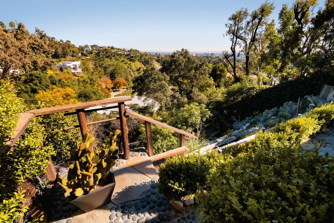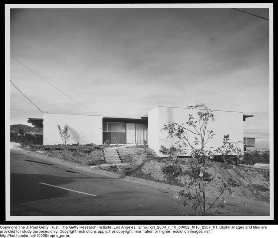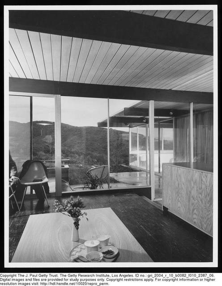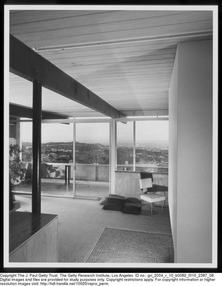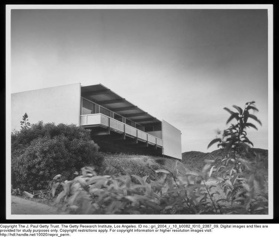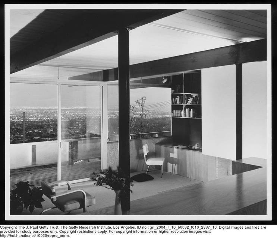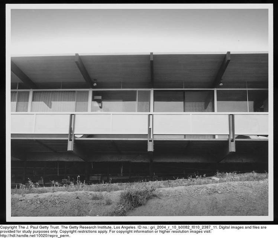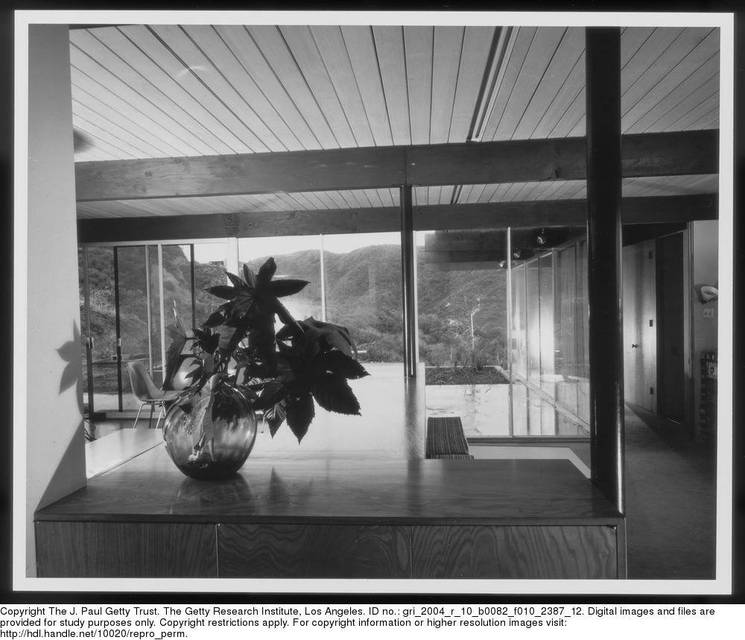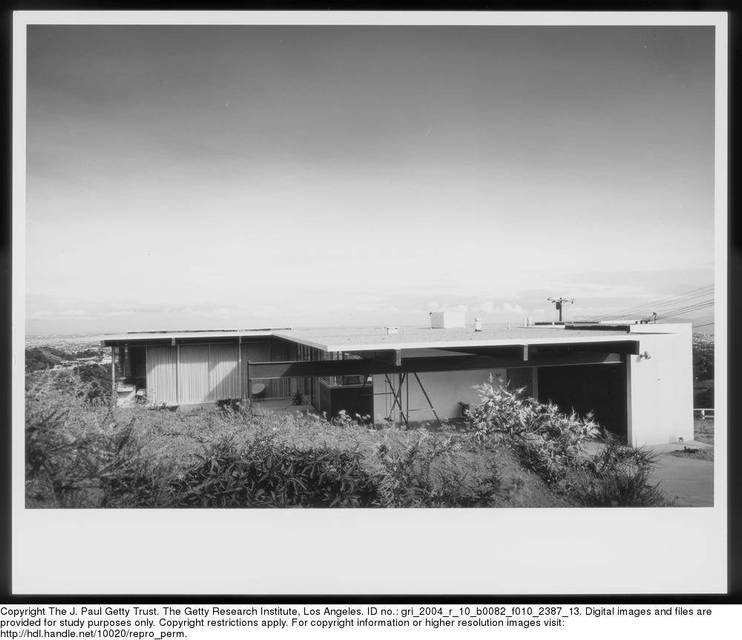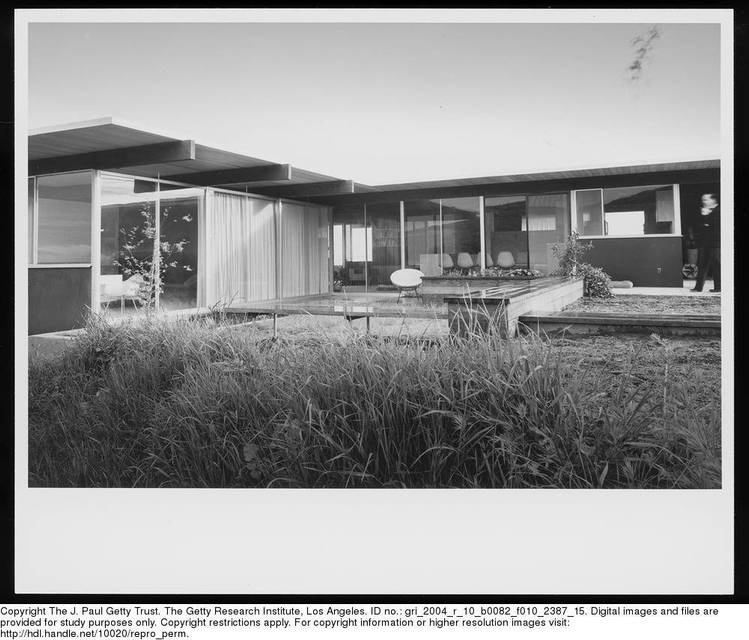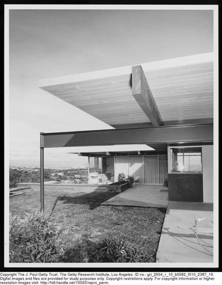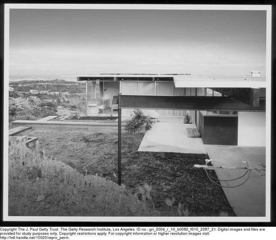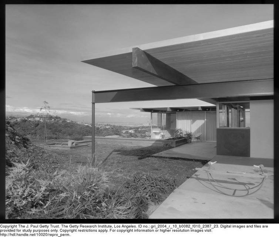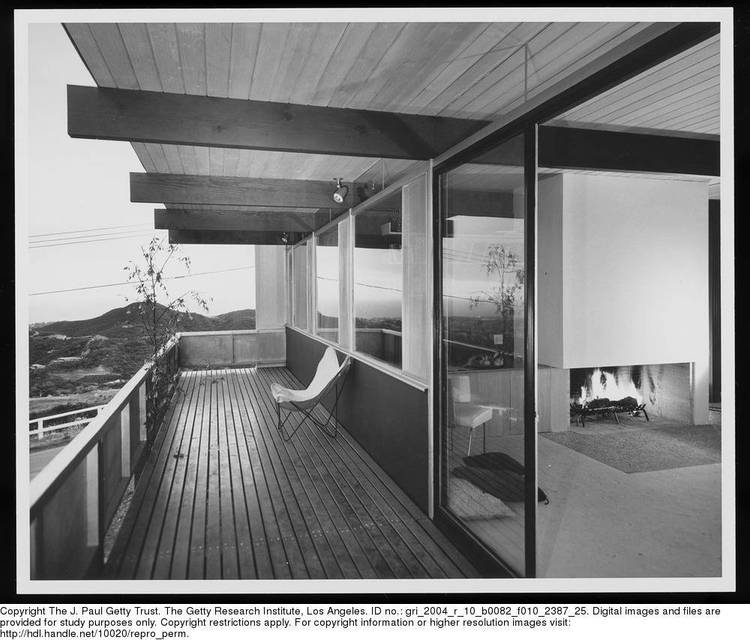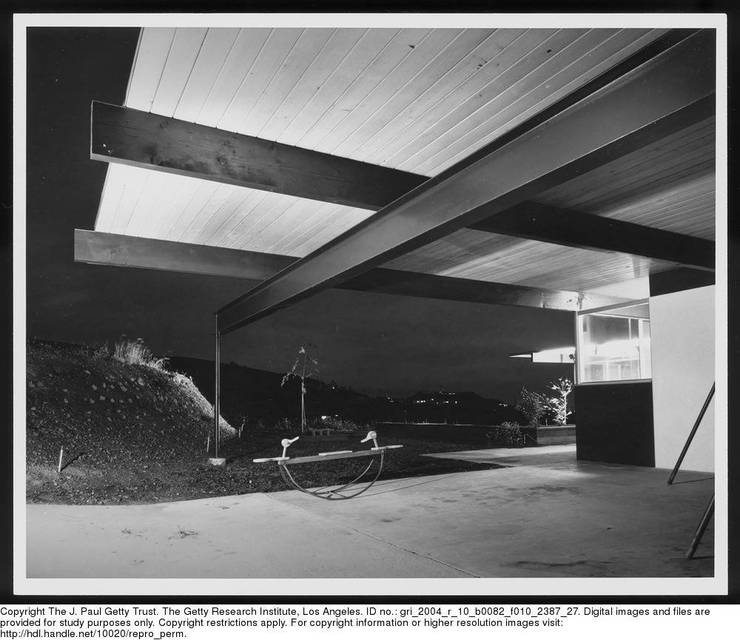

1438 N Kenter Ave
Los Angeles, CA 90049
in contract
Sale Price
$3,389,000
Property Type
Single-Family
Beds
3
Baths
2
Property Description
Richard Neutra's The Adler House, 1956, presents a rare opportunity to acquire an exceptional architectural home located in Crestwood Hills, offering breathtaking views spanning from the mountains to the sea. Upon entry, the home exudes an airy lightness achieved through its open floor plan and walls of windows, which showcase the stunning views. The spacious and bright sunken living room features a fireplace and an adjacent dining area with an original built-in cabinet. The kitchen has been updated and flows effortlessly for cooking and entertaining. The primary bedroom includes an original built-in desk with a vanity, an updated bathroom, and an added walk-in closet. The two guest rooms are bright and share an updated hall bathroom. In true Neutra fashion, the interior and exterior blend seamlessly and are in perfect harmony with the surrounding landscape. The pool, spa, and large deck are ideal for entertaining and enjoying our perfect California climate. The house was photographed by the iconic Julius Schulman and has been published in Dwell magazine. Original Photos by: Julius Shulman © J. Paul Getty Trust. Getty Research Institute, Los Angeles (2004.R.10).
Agent Information

Director, Estates Division
(310) 980-7980
chris.hicks@theagencyre.com
License: California DRE #01315836
The Agency

Director, Estates Division
(310) 415-3619
ashley.hicks@theagencyre.com
License: California DRE #01351594
The Agency
Property Specifics
Property Type:
Single-Family
Estimated Sq. Foot:
2,236
Lot Size:
8,037 sq. ft.
Price per Sq. Foot:
$1,516
Building Stories:
N/A
MLS ID:
24-356391
Source Status:
Active Under Contract
Also Listed By:
connectagency: a0UUc0000024ZqrMAE
Amenities
Air Conditioning
Central
Dishwasher
Dryer
Freezer
Garbage Disposal
Refrigerator
Range/Oven
Washer
Hardwood
Tile
Room
In Ground
Parking
Views & Exposures
CityCity LightsCoastlineCanyonOceanMountainsSkyline
Location & Transportation
Other Property Information
Summary
General Information
- Year Built: 1956
- Year Built Source: Vendor Enhanced
- Architectural Style: Mid-Century
Parking
- Total Parking Spaces: 2
- Parking Features: Garage - 2 Car
Interior and Exterior Features
Interior Features
- Living Area: 2,236 sq. ft.; source: Taped
- Total Bedrooms: 3
- Full Bathrooms: 2
- Flooring: Hardwood, Tile
- Laundry Features: Room
- Other Equipment: Dishwasher, Dryer, Freezer, Garbage Disposal, Built-Ins, Refrigerator, Range/Oven, Washer
- Furnished: Unfurnished
Exterior Features
- View: City, City Lights, Coastline, Canyon, Ocean, Mountains, Skyline
Pool/Spa
- Pool Features: In Ground
- Spa: In Ground, Heated
Property Information
Lot Information
- Zoning: LARE15
- Lot Size: 8,036.82 sq. ft.; source: Vendor Enhanced
Utilities
- Cooling: Air Conditioning, Central
Estimated Monthly Payments
Monthly Total
$16,255
Monthly Taxes
N/A
Interest
6.00%
Down Payment
20.00%
Mortgage Calculator
Monthly Mortgage Cost
$16,255
Monthly Charges
$0
Total Monthly Payment
$16,255
Calculation based on:
Price:
$3,389,000
Charges:
$0
* Additional charges may apply
Similar Listings

Listing information provided by the Combined LA/Westside Multiple Listing Service, Inc.. All information is deemed reliable but not guaranteed. Copyright 2024 Combined LA/Westside Multiple Listing Service, Inc., Los Angeles, California. All rights reserved.
Last checked: May 2, 2024, 3:48 PM UTC
