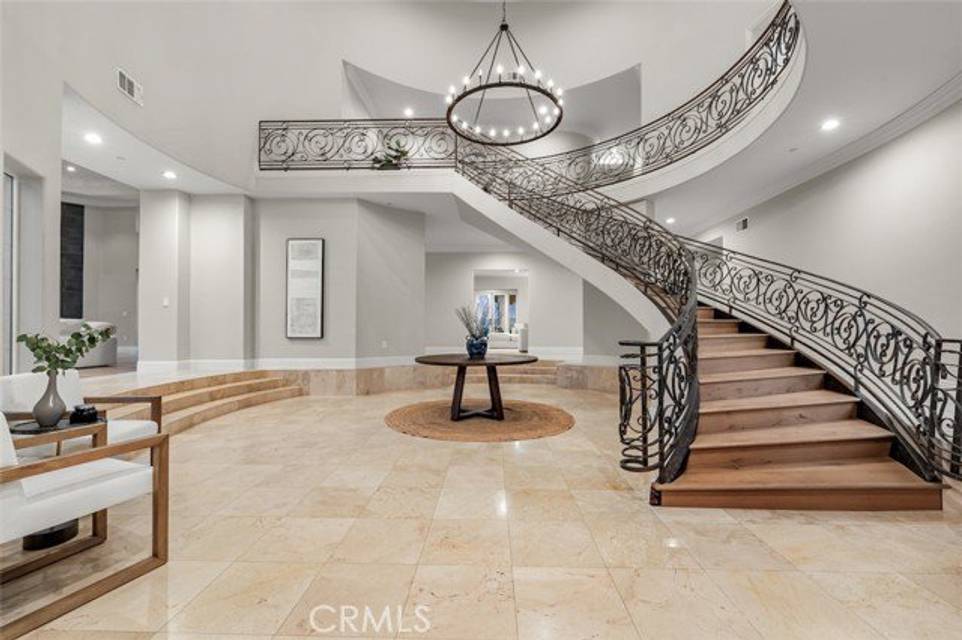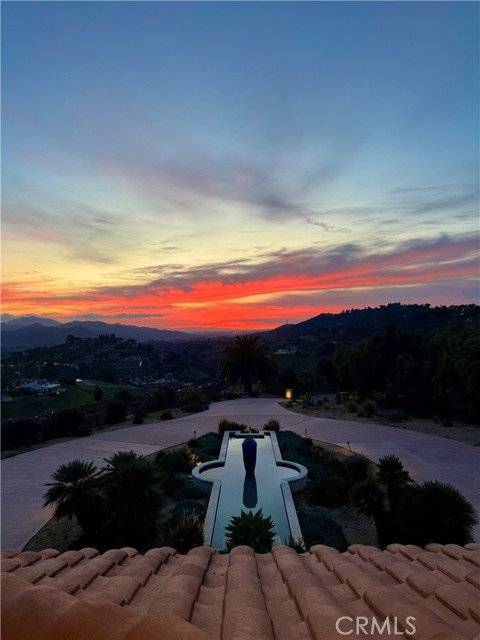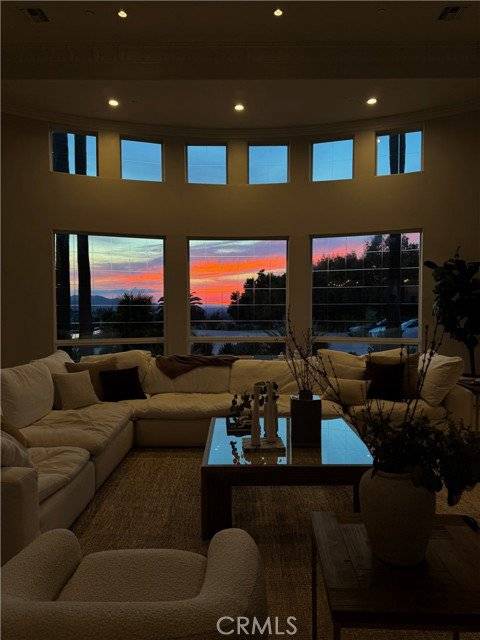

13248 Nightsky Drive
Camarillo, CA 93012
in contract
Sale Price
$5,495,000
Property Type
Single-Family
Beds
8
Full Baths
9
¾ Baths
1
Property Description
Welcome to a truly one-of-a-kind majestic property nestled on over 20 acres of breathtaking Santa Rosa Valley. Panoramic 360 degree views of the city, mountains and ocean create an epic picturesque setting. Located within the exclusive gated equestrian-estate community of Lexington Hills, this sprawling Mediterranean-style hilltop estate offers unparalleled privacy and prestige. Upon arrival, find a private long driveway, a roundabout and a 5-car garage. Immerse yourself in the grandeur of over 11,000 square feet of meticulously crafted spaces. With 8 bedrooms, 10 bathrooms, an office, game room and a home theatre, this is a masterpiece of design and luxury living. Step into the residence to be captivated by the grand ceiling heights, with a curved staircase leading to the second level. Natural materials, intricate molding and vast windows make every room a symphony of gorgeous lighting and details. The central courtyard takes center stage with french doors leading out from the kitchen, family room and formal living room. The bathrooms have been artfully redone with custom finishes. The updated kitchen boasts top-of-the-line Thermador appliances. The primary suite provides a sitting area, walk-in closet, and an expansive bathroom with a spa like shower and soaking tub. Outside, t
Agent Information

Estates Agent
(818) 416-9196
michelle.meyers@theagencyre.com
License: California DRE #01450380
The Agency
Property Specifics
Property Type:
Single-Family
Monthly Common Charges:
$750
Estimated Sq. Foot:
11,293
Lot Size:
20.00 ac.
Price per Sq. Foot:
$487
Building Stories:
N/A
MLS ID:
CRSR24016656
Source Status:
Pending Show for Backups
Also Listed By:
California Regional MLS: SR24016656
Amenities
Bonus/Plus Room
Family Room
Office
Breakfast Bar
Breakfast Nook
Kitchen Island
Pantry
Updated Kitchen
Central
Central Air
Parking Attached
Parking Int Access From Garage
Living Room
Windows Double Pane Windows
Floor Wood
Laundry Room
Pool In Ground
Pool Spa
Dishwasher
Gas Range
Microwave
Refrigerator
Water Filter System
Parking
Attached Garage
Fireplace
Views & Exposures
View City LightsView Mountain(s)View PanoramicView OceanView Orchard
Location & Transportation
Other Property Information
Summary
General Information
- Year Built: 1998
- Architectural Style: Mediterranean
School
- High School District: Oxnard Union High
Parking
- Total Parking Spaces: 1
- Parking Features: Parking Attached, Parking Int Access From Garage
- Garage: Yes
- Attached Garage: Yes
- Garage Spaces: 5
HOA
- Association: Yes
- Association Name: 750
- Association Phone: (818) 431-5311
- Association Fee: $750.00; Monthly
Interior and Exterior Features
Interior Features
- Interior Features: Bonus/Plus Room, Family Room, Office, Breakfast Bar, Breakfast Nook, Kitchen Island, Pantry, Updated Kitchen
- Living Area: 11,293
- Total Bedrooms: 8
- Total Bathrooms: 10
- Full Bathrooms: 9
- Three-Quarter Bathrooms: 1
- Fireplace: Family Room, Living Room
- Flooring: Floor Wood
- Appliances: Dishwasher, Gas Range, Microwave, Refrigerator, Water Filter System
- Laundry Features: Laundry Room
Exterior Features
- Exterior Features: Front Yard
- Roof: Roof Tile
- Window Features: Windows Double Pane Windows
- View: View City Lights, View Mountain(s), View Panoramic, View Ocean, View Orchard
Pool/Spa
- Pool Private: Yes
- Pool Features: Pool In Ground, Pool Spa
Structure
- Stories: 2
Property Information
Lot Information
- Zoning: RE1A
- Lots: 1
- Buildings: 1
- Lot Size: 20.00 ac.
Utilities
- Cooling: Central Air
- Heating: Central
- Water Source: Water Source Public
Community
- Association Amenities: Gated
Estimated Monthly Payments
Monthly Total
$27,106
Monthly Charges
$750
Monthly Taxes
N/A
Interest
6.00%
Down Payment
20.00%
Mortgage Calculator
Monthly Mortgage Cost
$26,356
Monthly Charges
$750
Total Monthly Payment
$27,106
Calculation based on:
Price:
$5,495,000
Charges:
$750
* Additional charges may apply
Similar Listings

Listing information provided by the Bay East Association of REALTORS® MLS and the Contra Costa Association of REALTORS®. All information is deemed reliable but not guaranteed. Copyright 2024 Bay East Association of REALTORS® and Contra Costa Association of REALTORS®. All rights reserved.
Last checked: May 1, 2024, 6:24 AM UTC


