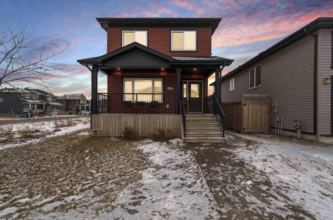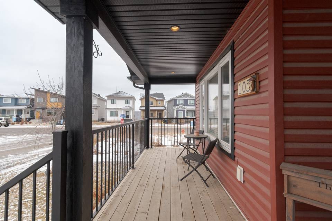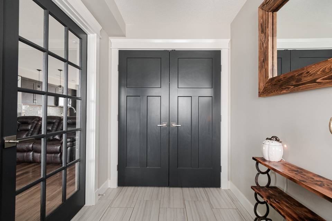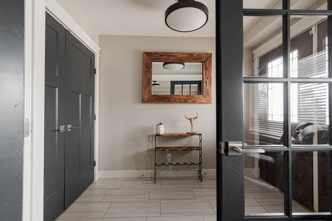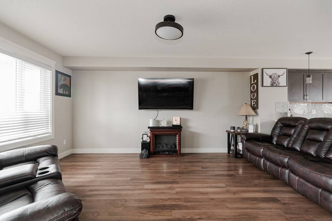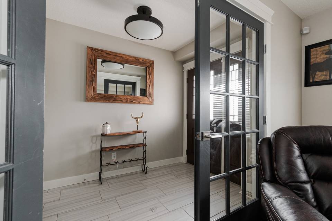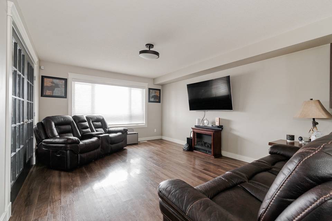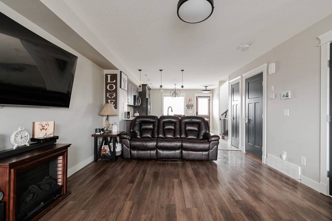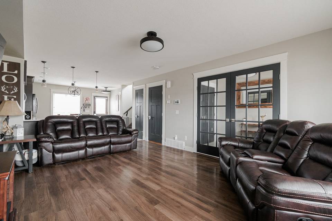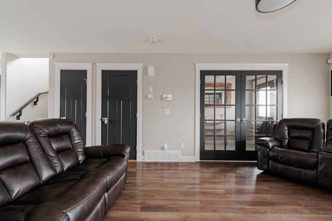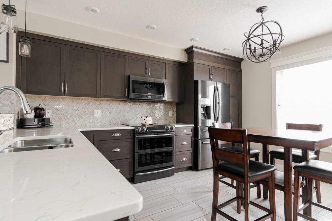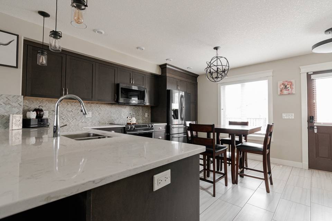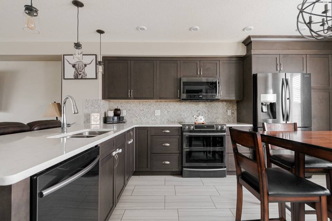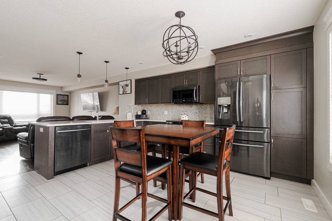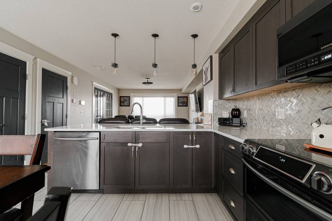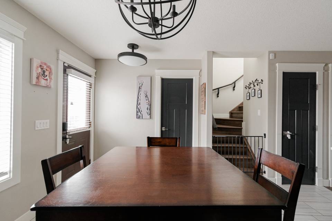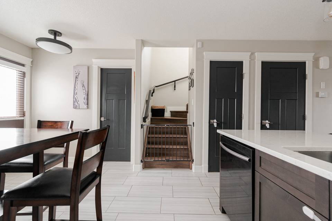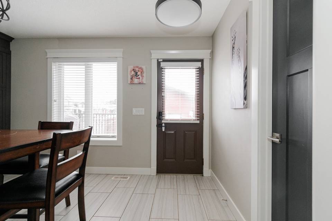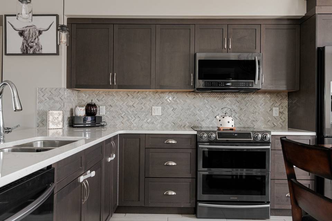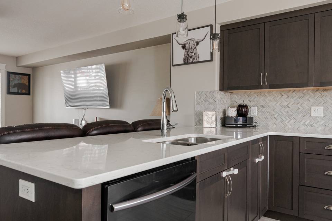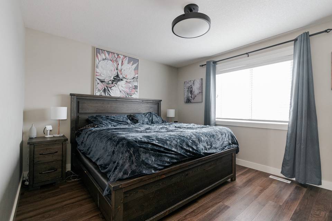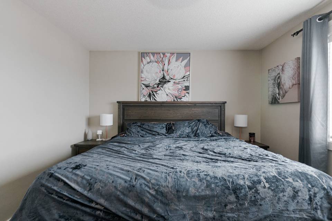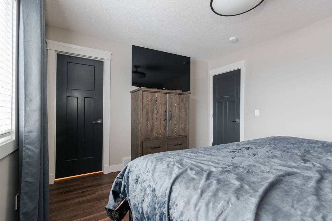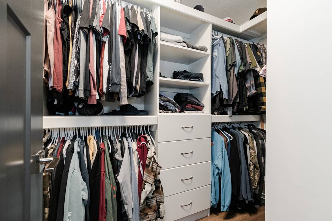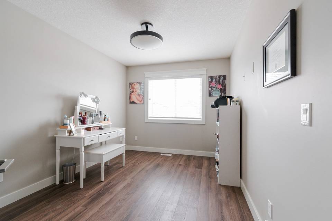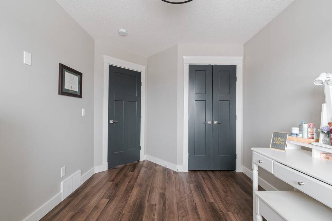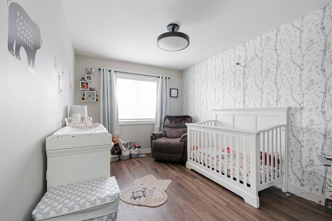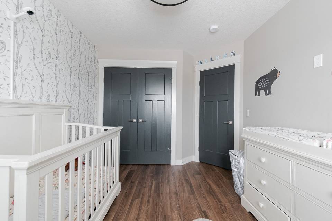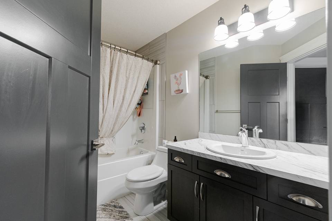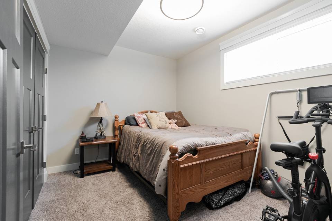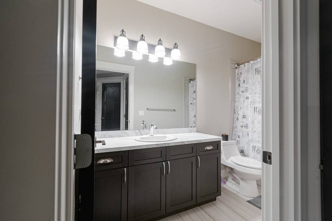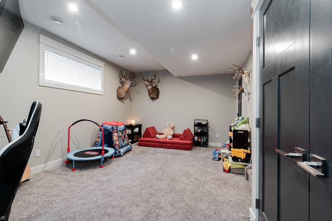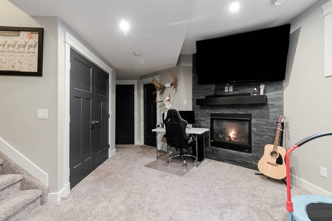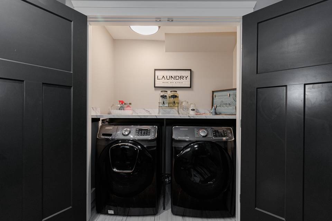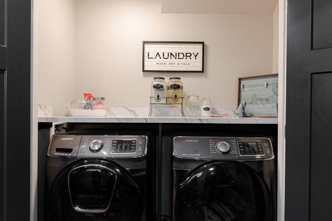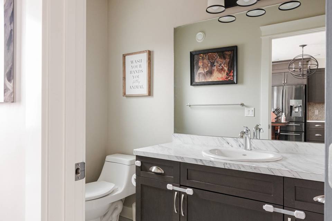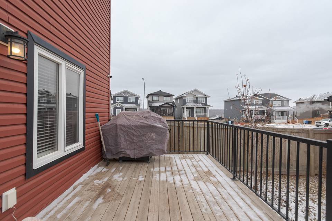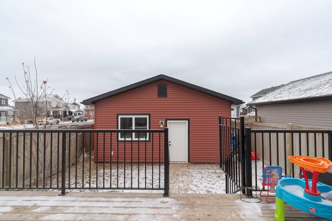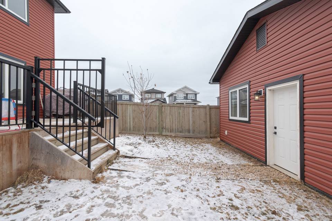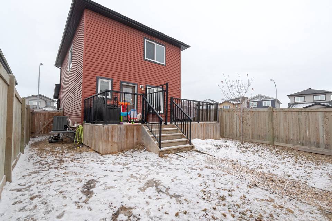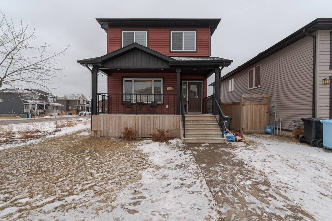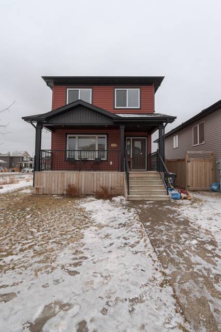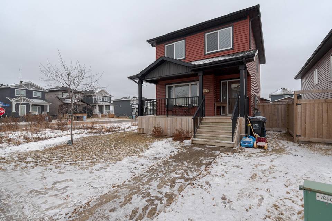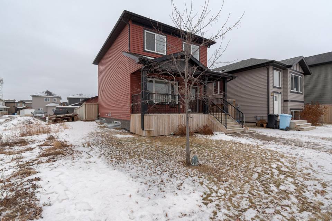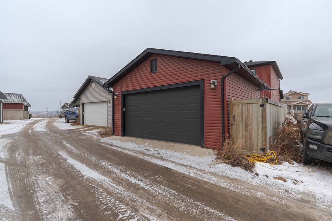

105 Roy Lane
Fort McMurray, AB T9J 1L9, CanadaSale Price
CA$499,900
Property Type
Single-Family
Beds
4
Full Baths
2
½ Baths
1
Property Description
Welcome to 105 Roy Lane: Crafted by Kydan Homes, this fully upgraded home is a true gem in Abasand - offering modern elegance, and a fantastic location on a quiet street close to walking trails with scenic river views. Upon arrival, you'll immediately appreciate the home's curb appeal that welcomes you with the charming front porch. Step inside to a tiled foyer with French doors that open to the living space that showcases a thoughtfully designed main floor that provides clear sight lines from the front window to the backyard. Luxury vinyl plank flooring, an upgraded lighting package, and an abundance of natural light all lend towards creating an inviting atmosphere of warmth and hospitality. The well-appointed eat-in kitchen stands as the heart of the home with white quartz counters complemented with a herringbone tiled backsplash, all contrasting beautifully with the rich dark espresso shaker-style cabinetry that reaches for the ceiling. High-end black stainless steel appliances, including a double oven, and ample storage space for all your kitchen essentials are also found—a conveniently tucked away half-bath finish off this main level. Access the fully fenced backyard from the dining area and step out onto your back deck which has a gas line for a BBQ. A short flight of stairs to the yard leads you to the double detached garage with a radiant gas heater. Venturing upstairs, the second level is where the sleeping quarters are found. Three spacious bedrooms offer ample space for the family. The primary suite is a sanctuary of comfort, featuring a large walk-in closet with built-in shelving. A 4-piece bathroom finishes off this upper level. The fully finished lower level offers a cozy setting with a gas fireplace and features the fourth bedroom, a large 4-piece bathroom and laundry. This versatile space can serve as an entertainment area, a gym, or even a playroom for the kids. There's no shortage of options for making this space your own. Don't miss the opportunity to make this exceptional home your own. Move into a beautiful turn-key home and start enjoying the Abasand lifestyle - Schedule your private tour today!
Agent Information
Property Specifics
Property Type:
Single-Family
Estimated Sq. Foot:
1,313
Lot Size:
3,258 sq. ft.
Price per Sq. Foot:
Building Stories:
N/A
MLS® Number:
A2107141
Source Status:
Active
Also Listed By:
connectagency: a0UUc000002Y9e6MAC, CREA: A2107141
Amenities
Closet Organizers
French Door
Open Floorplan
Quartz Counters
Sump Pump(S)
Forced Air
Central Air
Alley Access
Double Garage Detached
Garage Door Opener
Garage Faces Rear
Heated Garage
Insulated
Off Street
Finished
Full
Basement
Gas
Carpet
Ceramic Tile
Vinyl Plank
Lower Level
Stove
Otr Microwave
Dishwasher
Washer
Dryer
Garage Heater
Garage Opener + Remote
Central Air Conditioner
Double Oven
Microwave Hood Fan
Refrigerator
Washer/Dryer
Window Coverings
Deck
Front Porch
Parking
Fireplace
Living Room Tv Mount
Black Stainless Steel: Fridge
Window Coverings: Blinds + Curtain Rods
Location & Transportation
Other Property Information
Summary
General Information
- Structure Type: House
- Year Built: 2016
- Effective Year Built: 2016
- Architectural Style: 2 Storey
- Builder Name: Kydan Homes
Parking
- Total Parking Spaces: 2
- Parking Features: Alley Access, Double Garage Detached, Garage Door Opener, Garage Faces Rear, Heated Garage, Insulated, Off Street
- Garage: Yes
- Garage Spaces: 2
Interior and Exterior Features
Interior Features
- Interior Features: Built-in Features, Closet Organizers, French Door, Open Floorplan, Quartz Counters, Sump Pump(s)
- Living Area: 1,313 sq. ft.; source: Estimated
- Total Bedrooms: 4
- Total Bathrooms: 3
- Full Bathrooms: 2
- Half Bathrooms: 1
- Fireplace: Basement, Gas
- Total Fireplaces: 1
- Flooring: Carpet, Ceramic Tile, Vinyl Plank
- Appliances: Central Air Conditioner, Double Oven, Microwave Hood Fan, Refrigerator, Washer/Dryer, Window Coverings
- Laundry Features: Lower Level
Exterior Features
- Exterior Features: BBQ gas line
- Roof: Asphalt Shingle
Structure
- Levels: Two
- Construction Materials: Vinyl Siding
- Foundation Details: Poured Concrete
- Basement: Finished, Full
- Patio and Porch Features: Deck, Front Porch
Property Information
Lot Information
- Zoning: R1P
- Lot Features: Back Yard, Front Yard, Lawn, Landscaped, Level
- Lot Size: 3,258 sq. ft.
- Fencing: Fenced
Utilities
- Cooling: Central Air
- Heating: Forced Air
Estimated Monthly Payments
Monthly Total
$1,763
Monthly Taxes
N/A
Interest
6.00%
Down Payment
20.00%
Mortgage Calculator
Monthly Mortgage Cost
$1,763
Monthly Charges
Total Monthly Payment
$1,763
Calculation based on:
Price:
$367,574
Charges:
* Additional charges may apply
Similar Listings

Data is supplied by Pillar 9™ MLS® System. Pillar 9™ is the owner of the copyright in its MLS® System. Data is deemed reliable but is not guaranteed accurate by Pillar 9™. The trademarks MLS®, Multiple Listing Service® and the associated logos are owned by The Canadian Real Estate Association (CREA) and identify the quality of services provided by real estate professionals who are members of CREA. Used under license.
Last checked: May 5, 2024, 3:18 PM UTC
