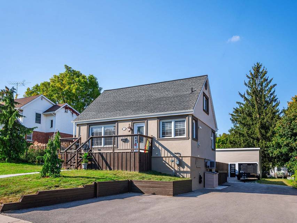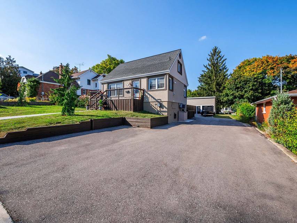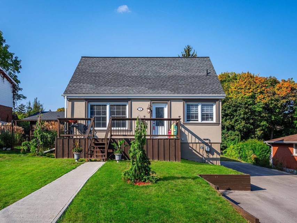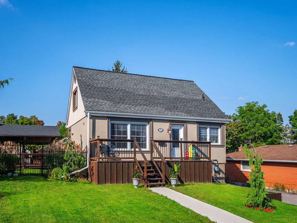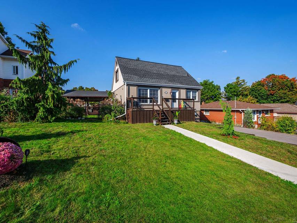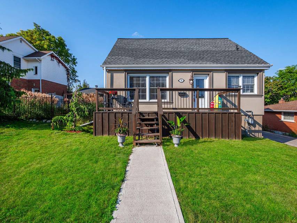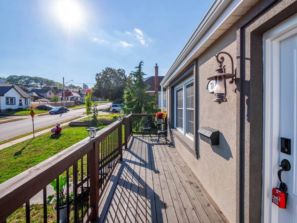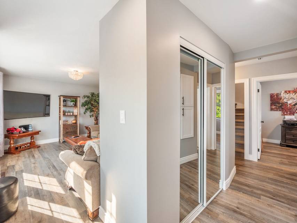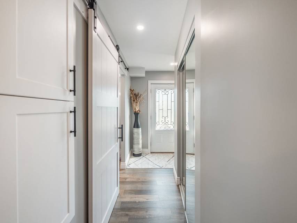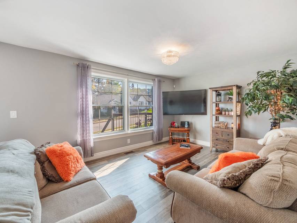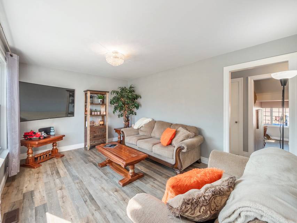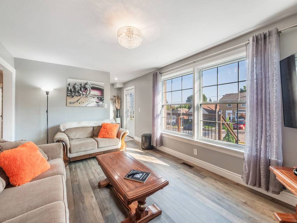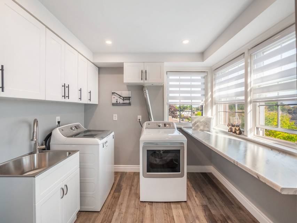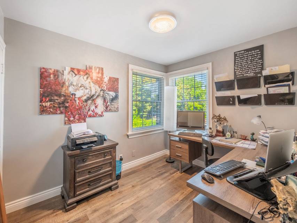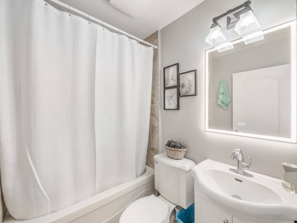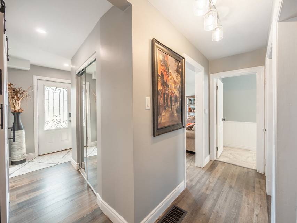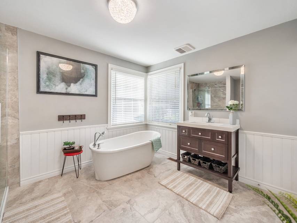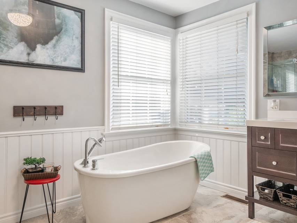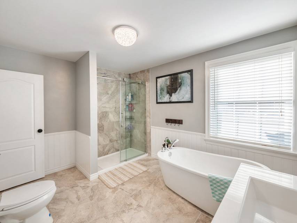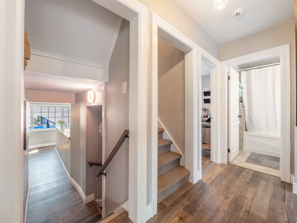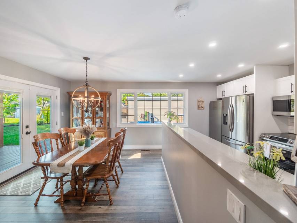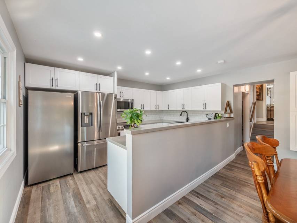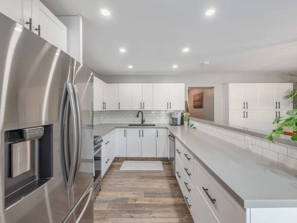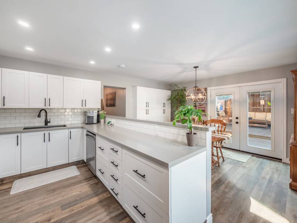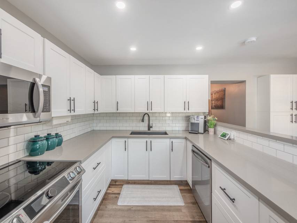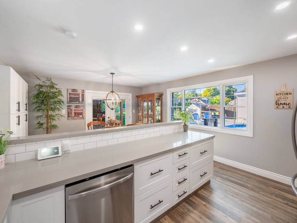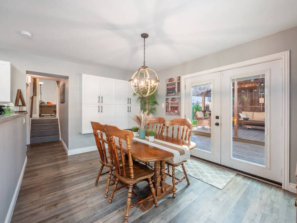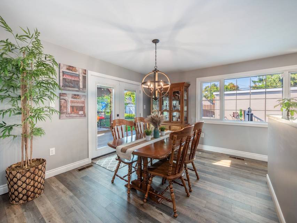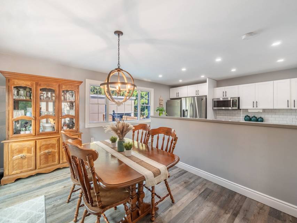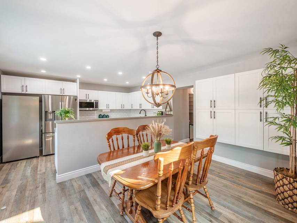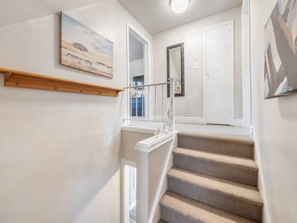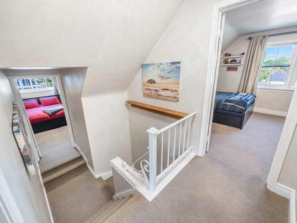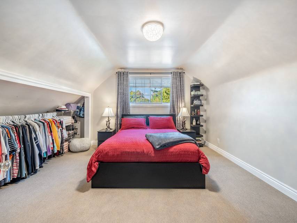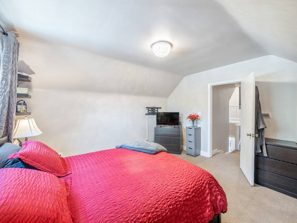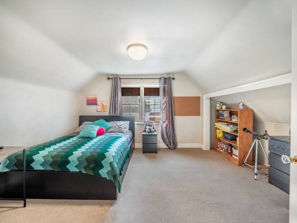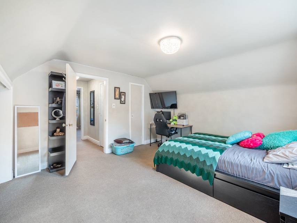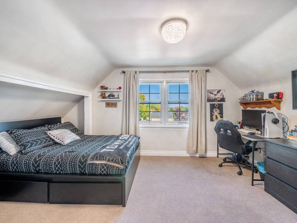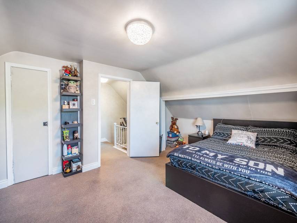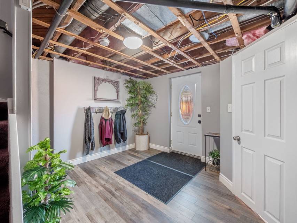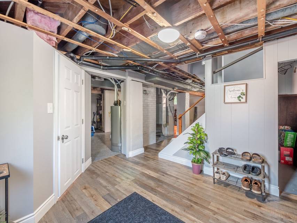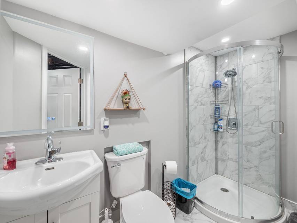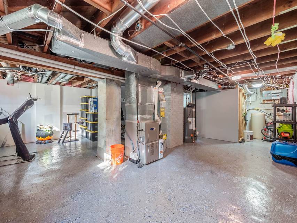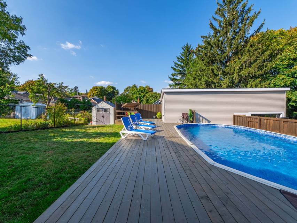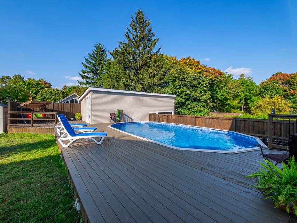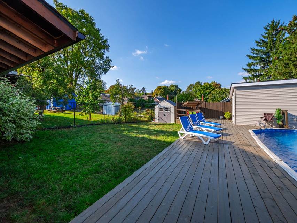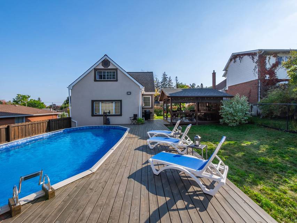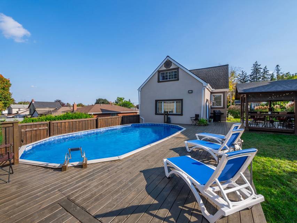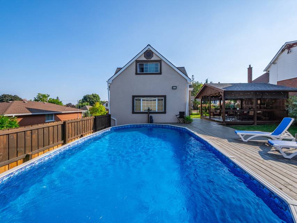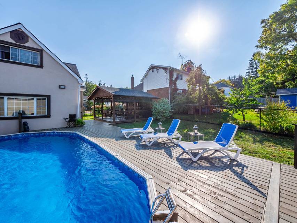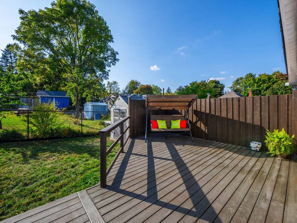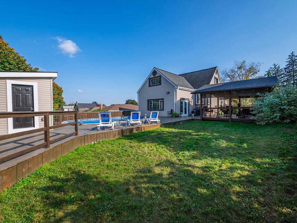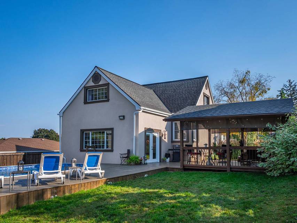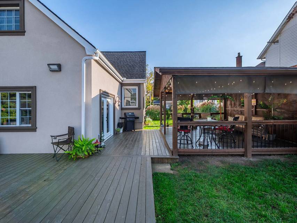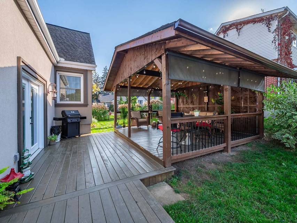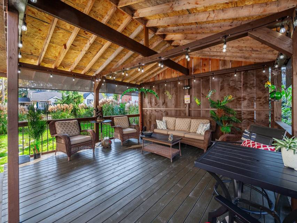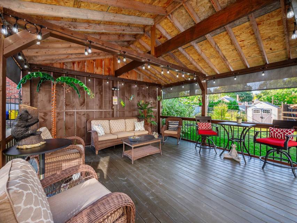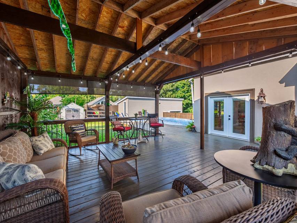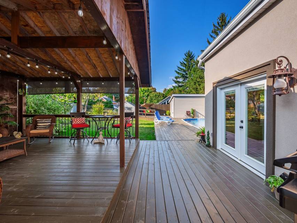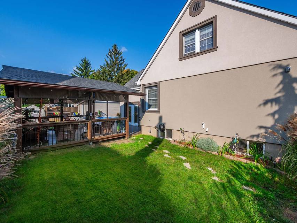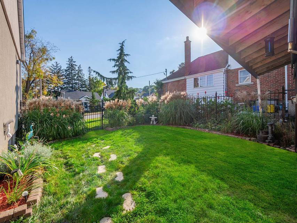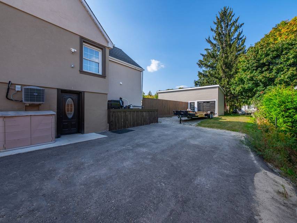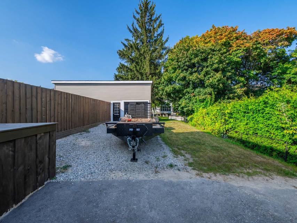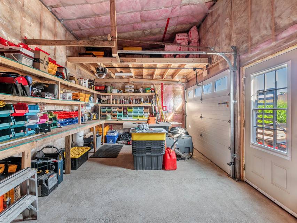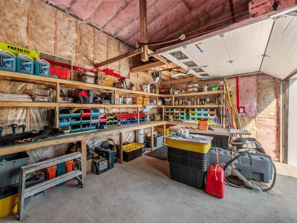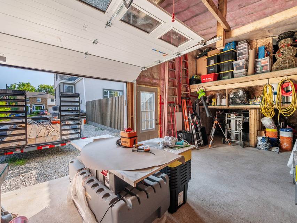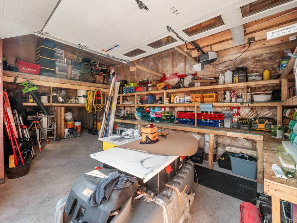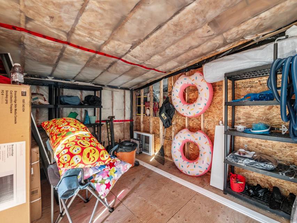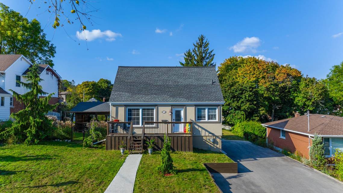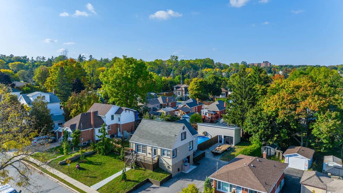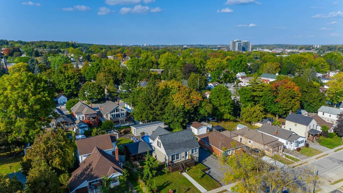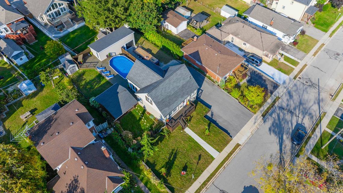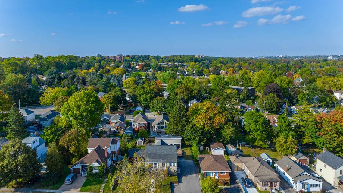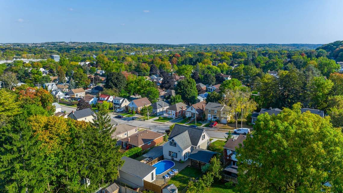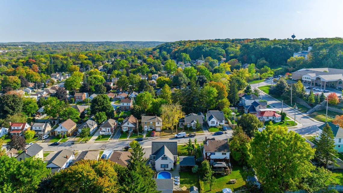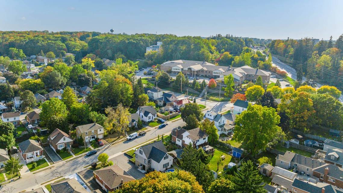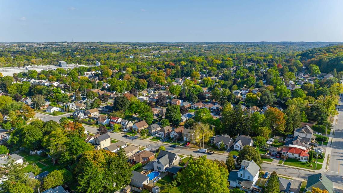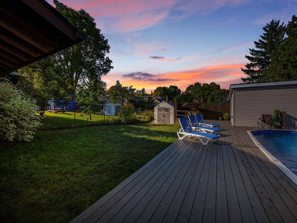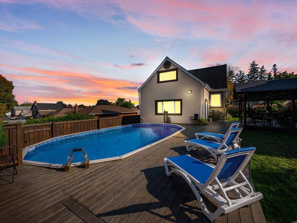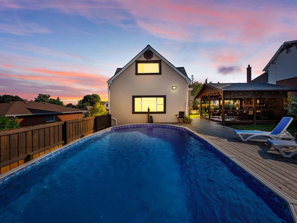

70 Stanley Street
Cambridge, ON N1S2A6, CanadaSale Price
CA$849,900
Property Type
Single-Family
Beds
4
Baths
3
Property Description
Welcome to 70 Stanley Street - located in the desirable West Galt, close to all amenities and the Gaslight District! This home has been completely transformed from the inside out in the past two years. The spacious property boasts four bedrooms and three bathrooms. The list of upgrades is endless, and includes: new white kitchen with high-end appliances and pantry, new flooring and lighting throughout the main floor, two newer bathrooms, an above-ground pool with a Hayward heater, spacious covered deck/gazebo, perfect for those pool parties, a large laundry room with ample storage, a 15 x 34 shop which includes a change room/storage and shop, perfect for running your own business or storing toys. A walk-out basement with separate entrance adds to the potential of a home business space or future rental suite! Ample of parking is available in the extra long driveway. This completely turn-key home is sure to impress!
Agent Information

Broker & Managing Partner | Waterloo Region, Brantford, Oakville, Muskoka, Toronto West and York Region
(519) 497-4446
steve.bailey@theagencyre.com
The Agency
Property Specifics
Property Type:
Single-Family
Yearly Taxes:
Estimated Sq. Foot:
2,475
Lot Size:
N/A
Price per Sq. Foot:
Building Stories:
N/A
MLS® Number:
40539103
Source Status:
Active
Also Listed By:
connectagency: a0UUc000002Hp0AMAS, ITSO: 40539103
Amenities
Forced Air
Natural Gas
Central Air Conditioning
Detached Garage
Finished
Full
Quiet Area
School Bus
Above Ground Pool
Washer
Refrigerator
Water Meter
Water Softener
Dishwasher
Stove
Dryer
Hood Fan
Basement
Parking
Quiet Area
Location & Transportation
Other Property Information
Summary
General Information
- Structure Type: House
- Year Built: 1947
Parking
- Total Parking Spaces: 6
- Parking Features: Detached Garage
Interior and Exterior Features
Interior Features
- Living Area: 2,475
- Total Bedrooms: 4
- Total Bathrooms: 3
- Full Bathrooms: 3
- Appliances: Washer, Refrigerator, Water meter, Water softener, Dishwasher, Stove, Dryer, Hood Fan
Exterior Features
- Exterior Features: Stucco
Pool/Spa
- Pool Features: Above ground pool
Structure
- Stories: 1
- Foundation Details: Poured Concrete
- Basement: Finished, Full
Property Information
Lot Information
- Zoning: R5 (Residential)
- Lot Features: Paved driveway
Utilities
- Cooling: Central air conditioning
- Heating: Forced air, Natural gas
- Water Source: Municipal water
- Sewer: Municipal sewage system
Community
- Community Features: Quiet Area, School Bus
Estimated Monthly Payments
Monthly Total
$3,243
Monthly Taxes
Interest
6.00%
Down Payment
20.00%
Mortgage Calculator
Monthly Mortgage Cost
$2,997
Monthly Charges
Total Monthly Payment
$3,243
Calculation based on:
Price:
$624,926
Charges:
* Additional charges may apply
Similar Listings

The MLS® mark and associated logos identify professional services rendered by REALTOR® members of CREA to effect the purchase, sale and lease of real estate as part of a cooperative selling system. Powered by REALTOR.ca. Copyright 2024 The Canadian Real Estate Association. All rights reserved. The trademarks REALTOR®, REALTORS® and the REALTOR® logo are controlled by CREA and identify real estate professionals who are members of CREA.
Last checked: May 5, 2024, 9:02 PM UTC

