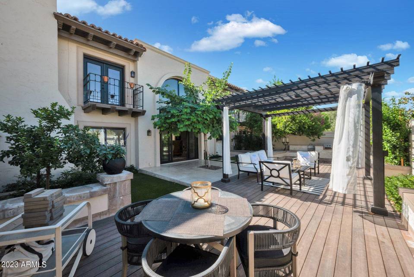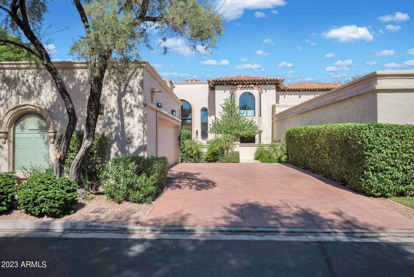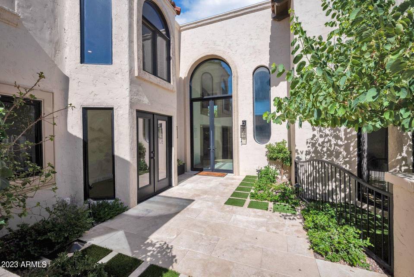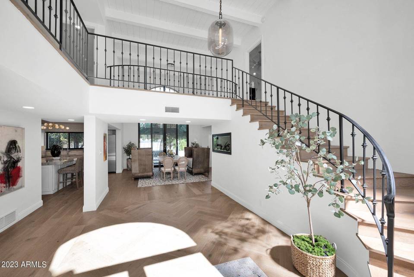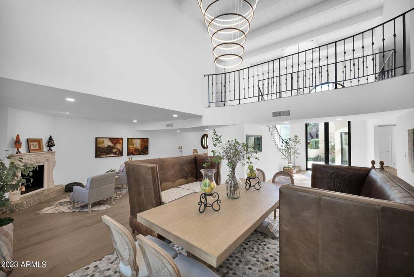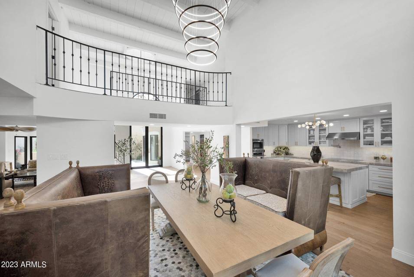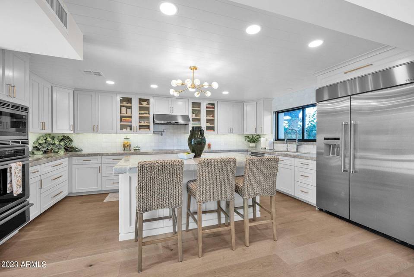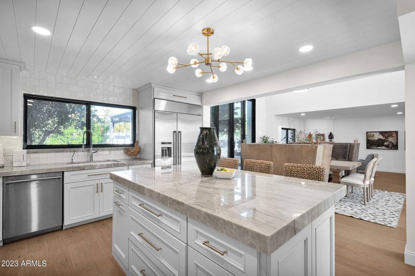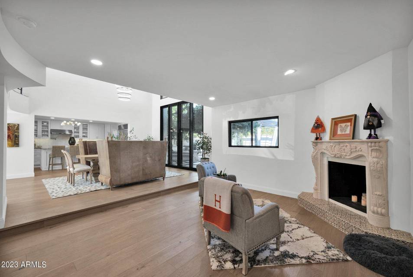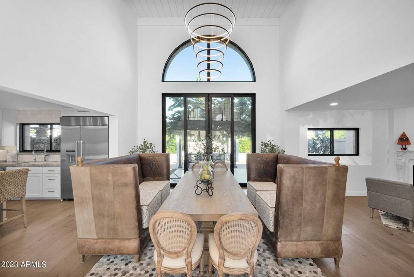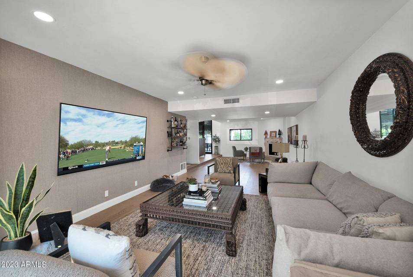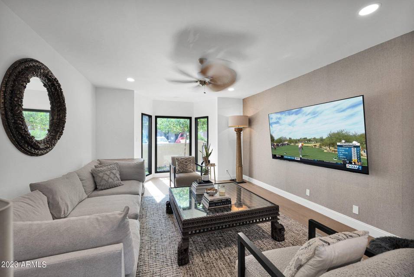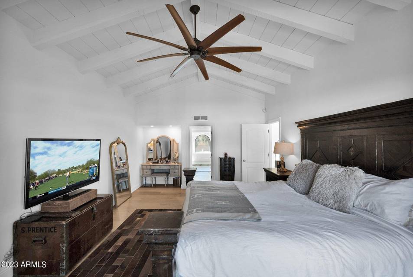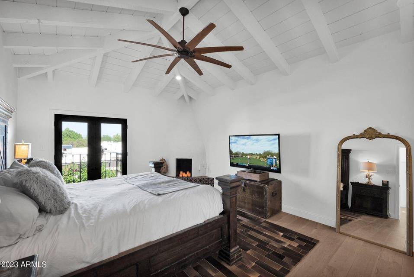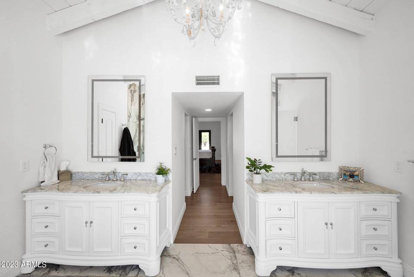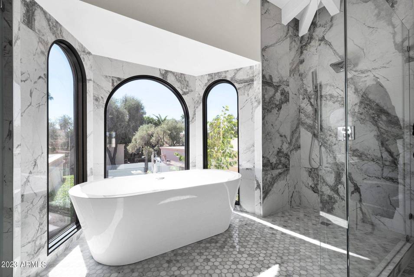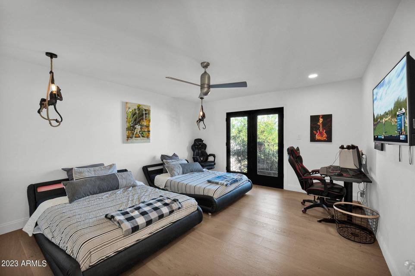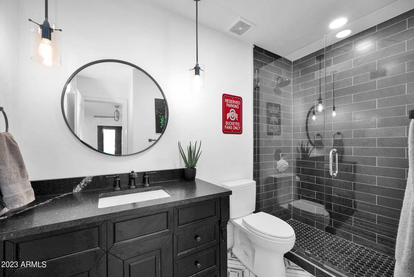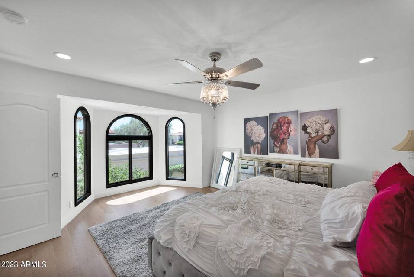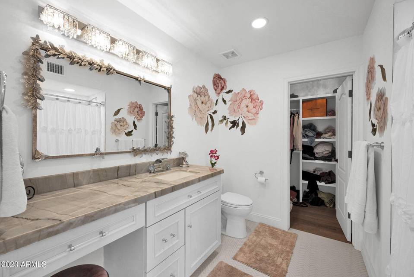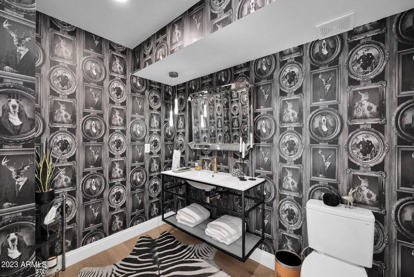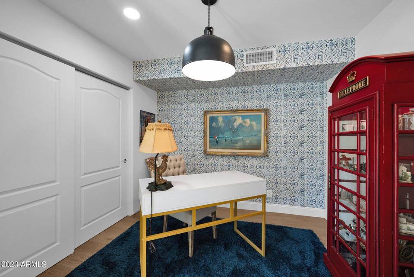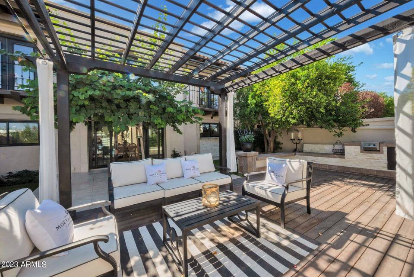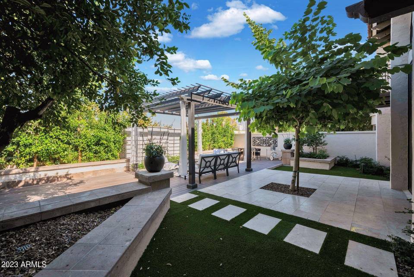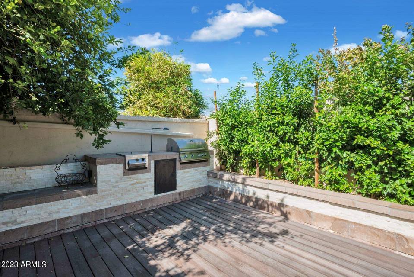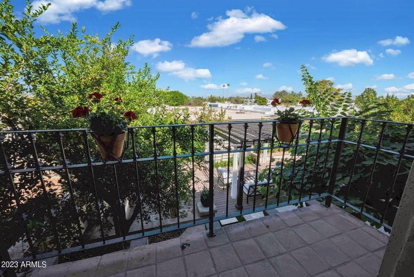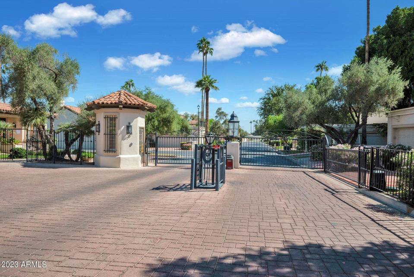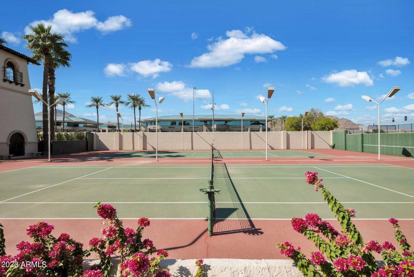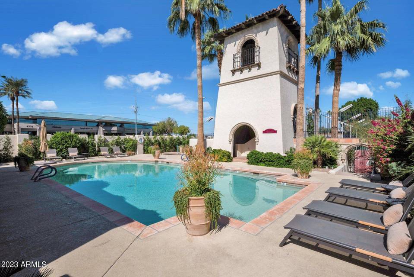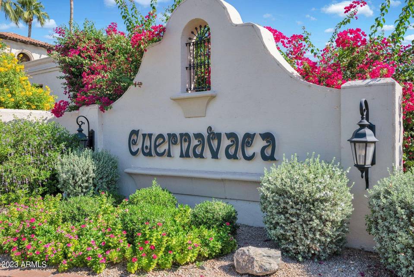

6701 N Scottsdale Road #24
Scottsdale, AZ 85250Scottsdale & Lincoln Dr.
Sale Price
$2,595,000
Property Type
Townhouse
Beds
3
Baths
0
Property Description
Awe-Inspiring Remodel in an Unbeatable Location, Right Across from the New Ritz-Carlton in the Enchanting Gated Community of Cuernavaca.
Discover the epitome of luxurious living in this meticulously renovated Spanish-style masterpiece. Every detail has been meticulously crafted, from the floors to the windows, doors, bathrooms, kitchen appliances, and lighting. The landscape, too, has been thoughtfully designed to create an oasis of beauty.
As you step inside, you'll be greeted by soaring two-story ceilings and a grand sweeping staircase that beckon you into the heart of this home. With 3 generously sized bedrooms, each boasting its own en-suite bath, as well as a separate office space, this property exudes elegance and practicality.
Discover the epitome of luxurious living in this meticulously renovated Spanish-style masterpiece. Every detail has been meticulously crafted, from the floors to the windows, doors, bathrooms, kitchen appliances, and lighting. The landscape, too, has been thoughtfully designed to create an oasis of beauty.
As you step inside, you'll be greeted by soaring two-story ceilings and a grand sweeping staircase that beckon you into the heart of this home. With 3 generously sized bedrooms, each boasting its own en-suite bath, as well as a separate office space, this property exudes elegance and practicality.
Agent Information
Outside Listing Agent
Property Specifics
Property Type:
Townhouse
Monthly Common Charges:
$450
Yearly Taxes:
$4,372
Estimated Sq. Foot:
3,640
Lot Size:
5,388 sq. ft.
Price per Sq. Foot:
$713
Building Units:
N/A
Building Stories:
N/A
Pet Policy:
N/A
MLS ID:
6653830
Source Status:
Active
Building Amenities
Tennis Court(S)
Balcony
Gazebo/Ramada
Patio
Private Yard
Balcony
Gazebo/Ramada
Patio
Private Yard
Spanish
Santa Barbara/Tuscan
Painted
Stucco
Sprinklers In Rear
Sprinklers In Front
Synthetic Grass Frnt
Management
Private Outdoor Space
Private Yard
Stucco
Block
Tennis Court(S)
Corner Lot
Painted
Sprinklers In Front
Sprinklers In Rear
Spanish
Covered Patio(S)
Private Street(S)
Pvt Yrd(S)/Crtyrd(S)
Santa Barbara/Tuscan
Gazebo/Ramada
Management
Auto Timer H2o Front
Auto Timer H2o Back
Grass Front
Rental Ok (See Rmks)
Unit Amenities
Upstairs
Breakfast Bar
Drink Wtr Filter Sys
Vaulted Ceiling(S)
Wet Bar
Kitchen Island
Pantry
Double Vanity
Full Bth Master Bdrm
Separate Shwr & Tub
High Speed Internet
Electric
Refrigeration
Ceiling Fan(S)
Parking Dir Entry Frm Garage
Parking Electric Door Opener
Parking Separate Strge Area
2 Fireplace
Living Room
Master Bedroom
Windows Skylight(S)
Windows Double Pane Windows
Floor Stone
Floor Tile
Floor Wood
Wshr/Dry Hookup Only
Gated Community
Community Spa Htd
Community Spa
Community Pool Htd
Community Pool
Tennis Court(S)
Clubhouse
Fitness Center
Balcony
Gazebo/Ramada
Patio
Private Yard
Parking
Fireplace
Balcony
Gazebo/Ramada
Patio
Private Yard
Private Yard
Tennis Court(S)
Gazebo/Ramada
Views & Exposures
View Mountain(s)
Location & Transportation
Other Property Information
Summary
General Information
- Year Built: 1978
- Architectural Style: Spanish, Santa Barbara/Tuscan
- Builder Name: Geoffrey Edmunds
School
- Elementary School District: Scottsdale Unified District
- High School District: Scottsdale Unified District
Parking
- Total Parking Spaces: 2
- Parking Features: Parking Dir Entry frm Garage, Parking Electric Door Opener, Parking Separate Strge Area
- Garage: Yes
- Garage Spaces: 2
- Open Parking: Yes
HOA
- Association: Yes
- Association Name: Cuernavaca HOA
- Association Phone: (480) 539-1396
- Association Fee: $450.00; Monthly
- Association Fee Includes: Maintenance Grounds, Street Maint, Front Yard Maint, Trash
Interior and Exterior Features
Interior Features
- Interior Features: Upstairs, Breakfast Bar, Drink Wtr Filter Sys, Vaulted Ceiling(s), Wet Bar, Kitchen Island, Pantry, Double Vanity, Full Bth Master Bdrm, Separate Shwr & Tub, High Speed Internet
- Living Area: 3,640 sq. ft.
- Total Bedrooms: 3
- Total Bathrooms: 4
- Fireplace: 2 Fireplace, Living Room, Master Bedroom
- Flooring: Floor Stone, Floor Tile, Floor Wood
- Laundry Features: Wshr/Dry HookUp Only
Exterior Features
- Exterior Features: Balcony, Gazebo/Ramada, Patio, Private Yard, Built-in Barbecue
- Roof: Roof Tile, Roof Foam
- Window Features: Windows Skylight(s), Windows Double Pane Windows
- View: View Mountain(s)
Structure
- Construction Materials: Painted, Stucco, Frame - Wood
- Patio and Porch Features: Balcony, Gazebo/Ramada, Patio, Private Yard, Built-in Barbecue
Property Information
Lot Information
- Lot Features: Sprinklers In Rear, Sprinklers In Front, Synthetic Grass Frnt
- Lots: 1
- Buildings: 1
- Lot Size: 5,388 sq. ft.
- Fencing: Fencing Block
Utilities
- Cooling: Refrigeration, Ceiling Fan(s)
- Heating: Electric
- Water Source: Water Source City Water
- Sewer: Sewer Public Sewer
Community
- Association Amenities: Management
- Community Features: Gated Community, Community Spa Htd, Community Spa, Community Pool Htd, Community Pool, Tennis Court(s), Clubhouse, Fitness Center
Estimated Monthly Payments
Monthly Total
$13,261
Monthly Charges
$450
Monthly Taxes
$364
Interest
6.00%
Down Payment
20.00%
Mortgage Calculator
Monthly Mortgage Cost
$12,447
Monthly Charges
$814
Total Monthly Payment
$13,261
Calculation based on:
Price:
$2,595,000
Charges:
$814
* Additional charges may apply
Similar Listings
Building Information
Building Name:
N/A
Property Type:
Townhouse
Building Type:
N/A
Pet Policy:
N/A
Units:
N/A
Stories:
N/A
Built In:
1975
Sale Listings:
4
Rental Listings:
0
Land Lease:
No
Other Sale Listings in Building

All information should be verified by the recipient and none is guaranteed as accurate by ARMLS. The data relating to real estate for sale on this web site comes in part from the Broker Reciprocity Program of ARMLS. All information is deemed reliable but not guaranteed. Copyright 2024 ARMLS. All rights reserved.
Last checked: Apr 29, 2024, 6:19 AM UTC
