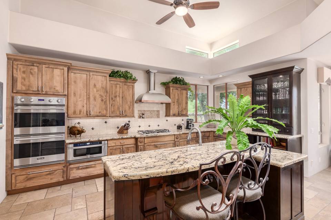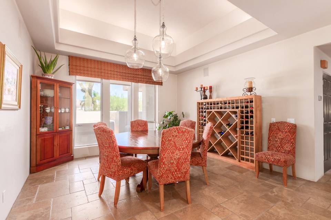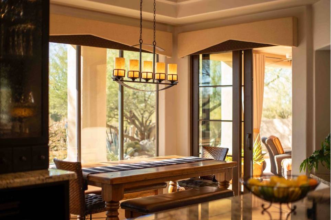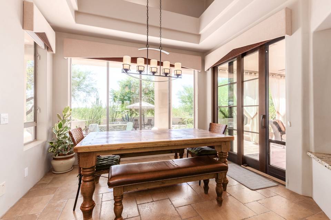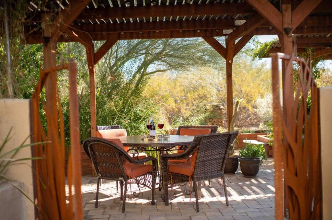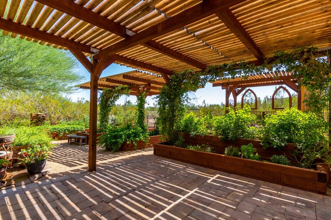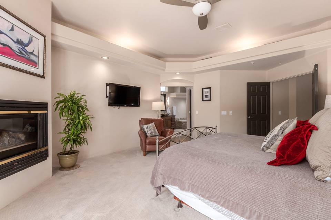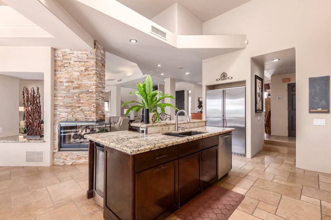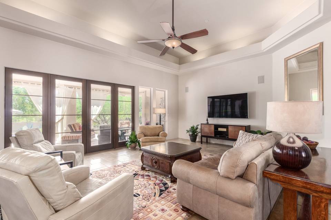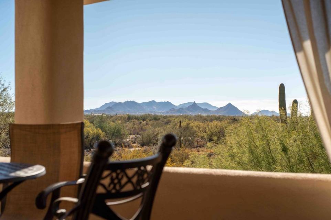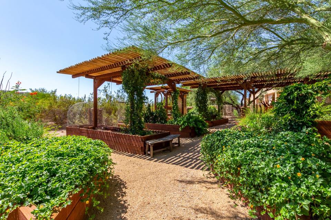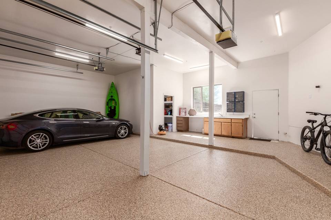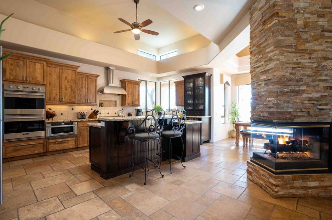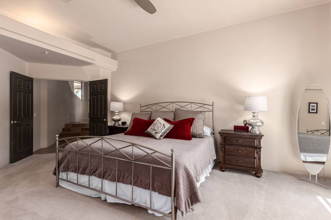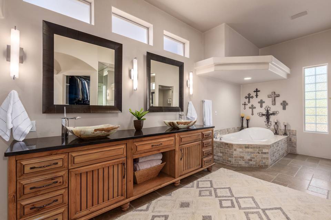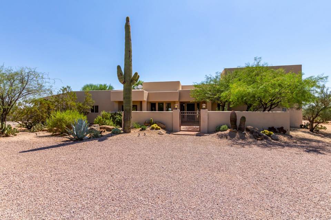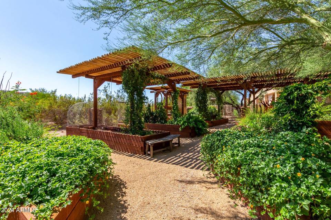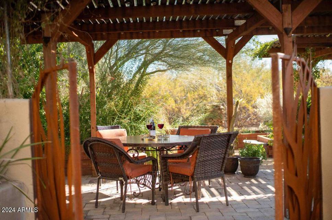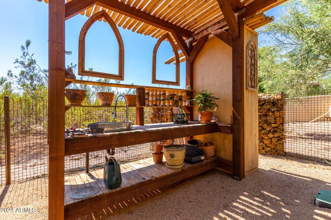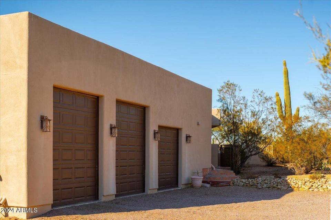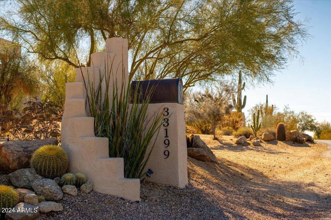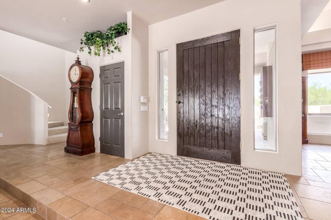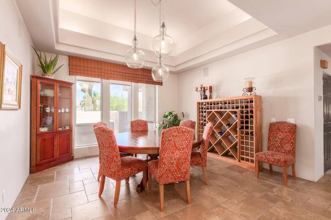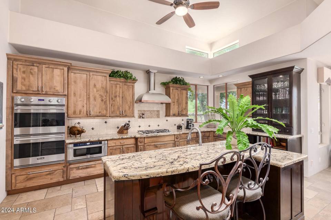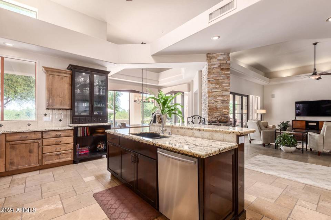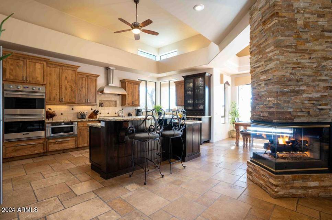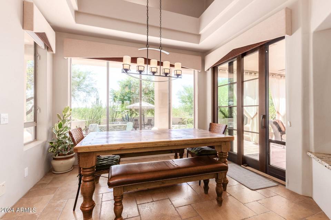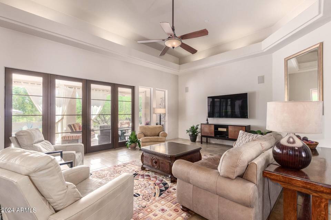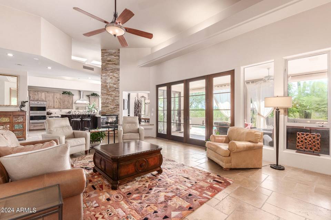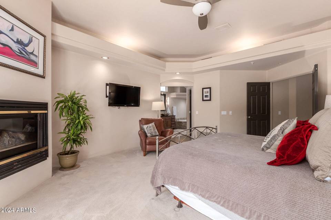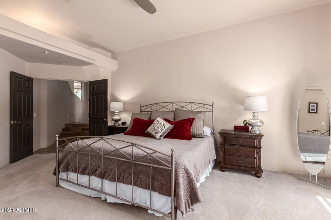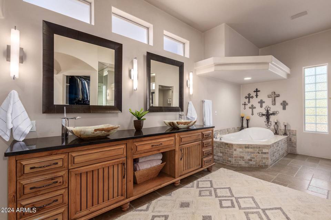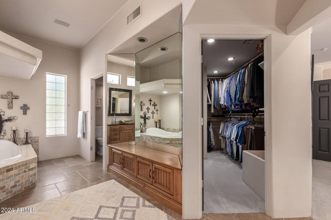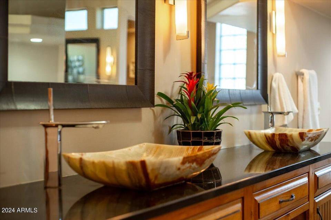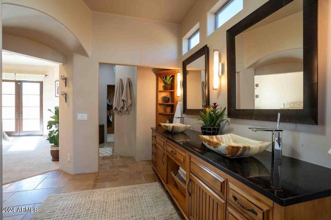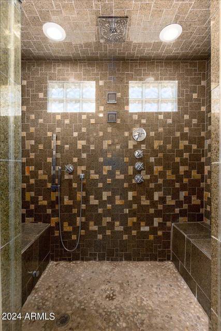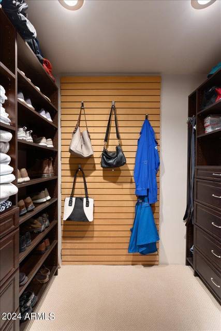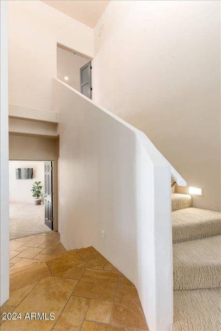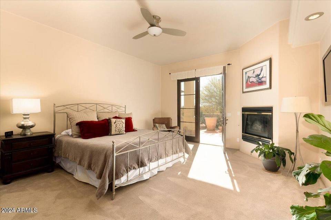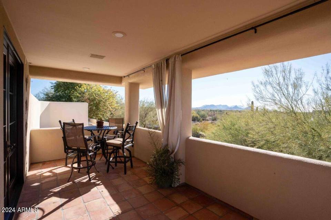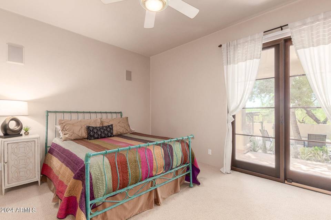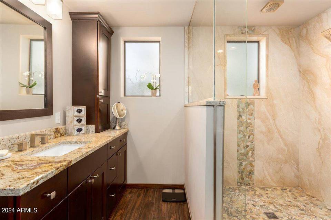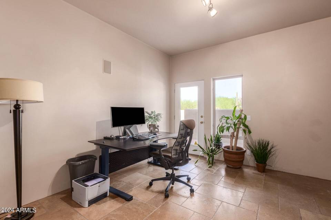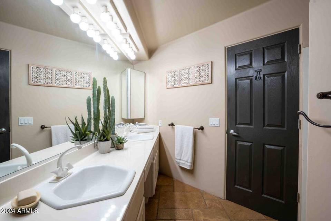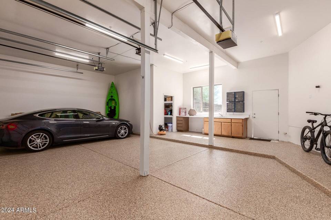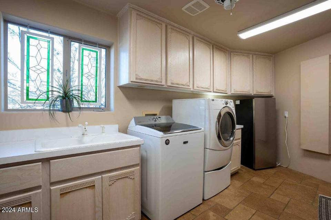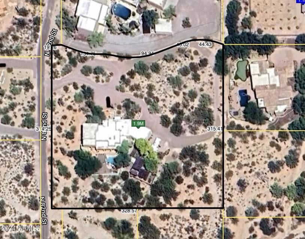

33199 N 82nd Street
Scottsdale, AZ 85266Hayden And Westland Drive
in contract
Sale Price
$1,850,000
Property Type
Single-Family
Beds
4
Baths
0
Property Description
Welcome to your desert sanctuary, where luxury & nature coexist in perfect harmony...imagine lush gardens & breath taking mountain views. This custom home with a timeless modern design is on 2.3 acres nestled in the heart of North Scottsdale. Meticulously manicured gardens with an entertaining/dining area, custom iron gates, pergolas, raised beds & a quaint potting bench. Go farm to table in the perfectly appointed kitchen with Dacor 5 burner gas cooktop, double Viking Ovens, wine fridge, & spacious island with seating. An open floor plan is an entertainer's dream with the stacked stone gas fireplace situated between the breakfast nook, kitchen & great room. There are 2 spacious primary suites with private patio & spacious terrace with mesmerizing views click ''More'' for full description. Welcome to your desert sanctuary, where luxury & nature coexist in perfect harmony...imagine lush gardens & breath taking mountain views. This custom home with a timeless modern design is on 2.3 acres nestled in the heart of North Scottsdale. Meticulously manicured gardens with an entertaining/dining area, custom iron gates, pergolas, raised beds & a quaint potting bench. Go farm to table in the perfectly appointed kitchen with Dacor 5 burner gas cooktop, double Viking Ovens, wine fridge, & spacious island with seating. An open floor plan is an entertainer's dream with the stacked stone gas fireplace situated between the breakfast nook, kitchen & great room. There are 2 spacious primary suites with private patio & spacious terrace with mesmerizing views & steps down to the pool & covered patio. The downstairs primary suite has a gas fireplace, steam shower with multiple shower heads, a rain shower, dual vanities, deep soaking tub, & 2 walk in closets. This home has an ideal split floor plan with the guest room, ensuite bathroom, laundry & dedicated office all on one side of the home. This property is all about indoor/outdoor living with multiple patios off almost every room in the home with stunning wood clad french doors. The backyard is spectacular with the serene pool & the lush gardens & mountain views as the backdrop. RV enthusiasts will love the convenience of RV Parking, large turn around & dump station area. There's a 3 car garage with 2 oversized bays & wired for your electric car with a generous amount of garage height & depth. This property is conveniently situated minutes from many world class golf courses. You'll fall in love with the hiking in the McDowell Sonoran Preserve where you will find 220 miles of trails for hiking & mountain biking. It's also minutes to all the restaurants in Cave Creek & Bartlett Lake where you can kayak, paddle board, & boat.
Agent Information
Property Specifics
Property Type:
Single-Family
Yearly Taxes:
$3,028
Estimated Sq. Foot:
3,549
Lot Size:
2.30 ac.
Price per Sq. Foot:
$521
Building Stories:
N/A
MLS ID:
6663258
Source Status:
Active Under Contract
Also Listed By:
connectagency: a0U4U00000EVTudUAH
Amenities
Master Downstairs
Wet Bar
Kitchen Island
2 Master Baths
Bidet
Double Vanity
Full Bth Master Bdrm
Separate Shwr & Tub
Tub With Jets
High Speed Internet
Granite Counters
Electric
Refrigeration
Programmable Thmstat
Ceiling Fan(S)
Parking Attch'd Gar Cabinets
Parking Dir Entry Frm Garage
Parking Electric Door Opener
Parking Extnded Lngth Garage
Parking Rv Access/Parking
3+ Fireplace
Two Way Fireplace
Family Room
Living Room
Master Bedroom
Gas
Windows Skylight(S)
Windows Double Pane Windows
Floor Carpet
Floor Stone
Wshr/Dry Hookup Only
Pool Private
Balcony
Circular Drive
Covered Patio(S)
Patio
Private Yard
Parking
Fireplace
Balcony
Circular Drive
Covered Patio(S)
Patio
Private Yard
Views & Exposures
View City LightsView Mountain(s)
Location & Transportation
Other Property Information
Summary
General Information
- Year Built: 1994
- Architectural Style: Contemporary
- Builder Name: Custom
School
- Elementary School District: Cave Creek Unified District
- High School District: Cave Creek Unified District
Parking
- Total Parking Spaces: 3
- Parking Features: Parking Attch'd Gar Cabinets, Parking Dir Entry frm Garage, Parking Electric Door Opener, Parking Extnded Lngth Garage, Parking RV Access/Parking
- Garage: Yes
- Garage Spaces: 3
HOA
- Association Fee Includes: No Fees
Interior and Exterior Features
Interior Features
- Interior Features: Master Downstairs, Eat-in Kitchen, Wet Bar, Kitchen Island, 2 Master Baths, Bidet, Double Vanity, Full Bth Master Bdrm, Separate Shwr & Tub, Tub with Jets, High Speed Internet, Granite Counters
- Living Area: 3,549 sq. ft.
- Total Bedrooms: 4
- Total Bathrooms: 3
- Fireplace: 3+ Fireplace, Two Way Fireplace, Family Room, Living Room, Master Bedroom, Gas
- Flooring: Floor Carpet, Floor Stone
- Laundry Features: Wshr/Dry HookUp Only
Exterior Features
- Exterior Features: Balcony, Circular Drive, Covered Patio(s), Patio, Private Yard
- Roof: Roof Foam
- Window Features: Windows Skylight(s), Windows Double Pane Windows
- View: View City Lights, View Mountain(s)
Pool/Spa
- Pool Private: Yes
- Pool Features: Pool Private
Structure
- Construction Materials: Painted, Stucco, Frame - Wood
- Patio and Porch Features: Balcony, Circular Drive, Covered Patio(s), Patio, Private Yard
Property Information
Lot Information
- Lot Features: Sprinklers In Rear, Sprinklers In Front, Desert Back, Desert Front, Natural Desert Back, Gravel/Stone Front, Gravel/Stone Back, Auto Timer H2O Front, Natural Desert Front, Auto Timer H2O Back
- Lots: 1
- Buildings: 1
- Lot Size: 2.30 ac.
- Fencing: Fencing Partial
- Road Responsibility: City Maintained Road
Utilities
- Utilities: Propane
- Cooling: Refrigeration, Programmable Thmstat, Ceiling Fan(s)
- Heating: Electric
- Water Source: Water Source City Water
- Sewer: Sewer Septic in & Cnctd
Estimated Monthly Payments
Monthly Total
$9,126
Monthly Taxes
$252
Interest
6.00%
Down Payment
20.00%
Mortgage Calculator
Monthly Mortgage Cost
$8,873
Monthly Charges
$252
Total Monthly Payment
$9,126
Calculation based on:
Price:
$1,850,000
Charges:
$252
* Additional charges may apply
Similar Listings

All information should be verified by the recipient and none is guaranteed as accurate by ARMLS. The data relating to real estate for sale on this web site comes in part from the Broker Reciprocity Program of ARMLS. All information is deemed reliable but not guaranteed. Copyright 2024 ARMLS. All rights reserved.
Last checked: May 4, 2024, 5:06 PM UTC
