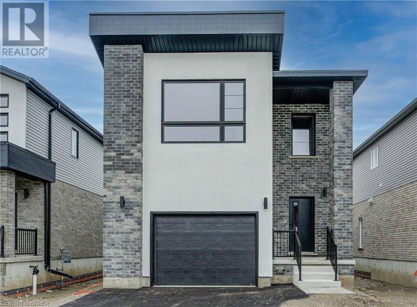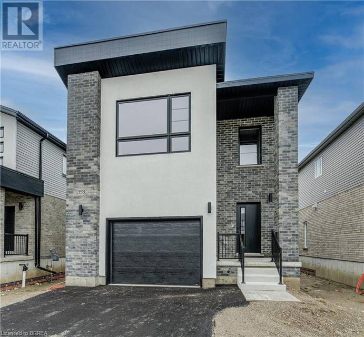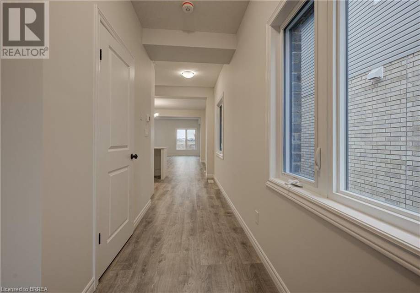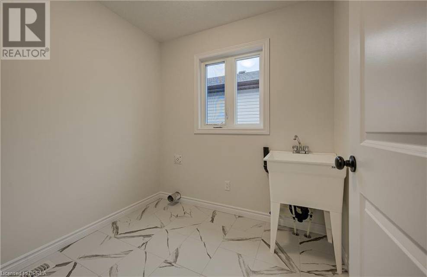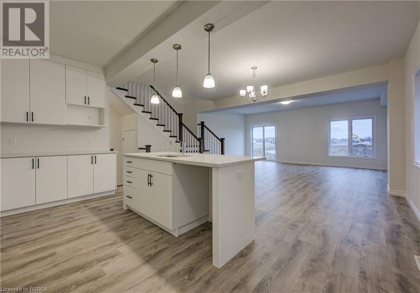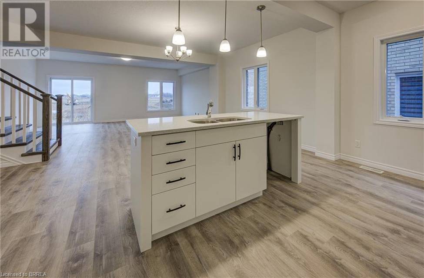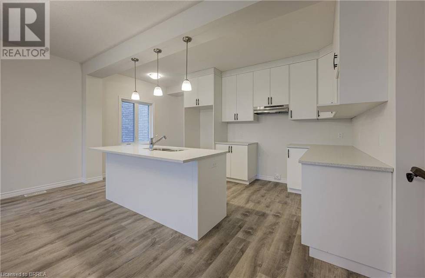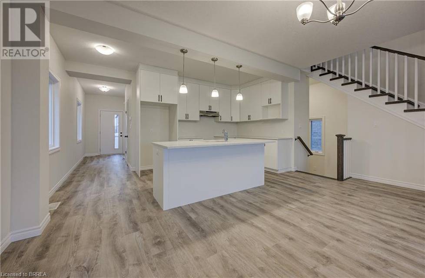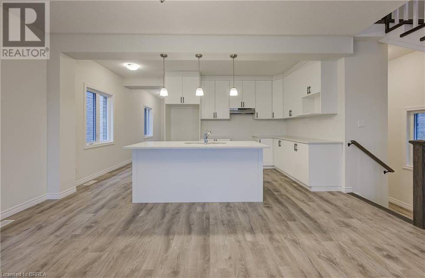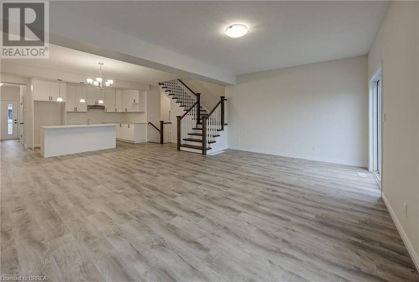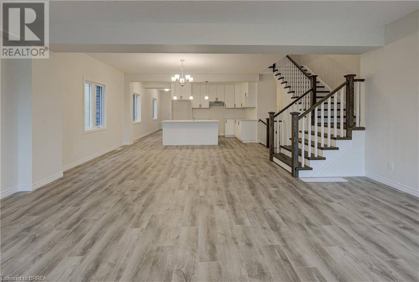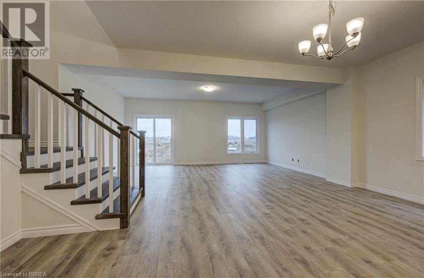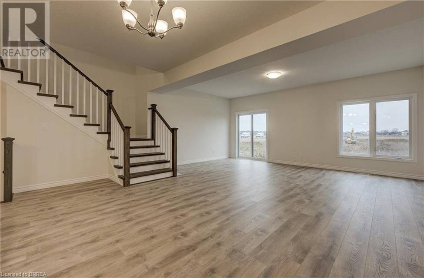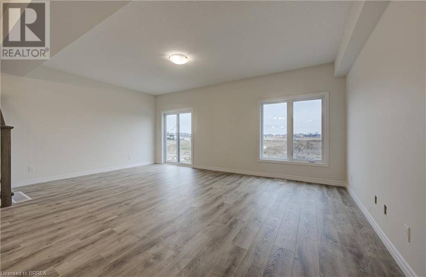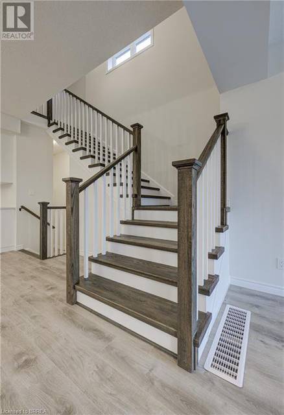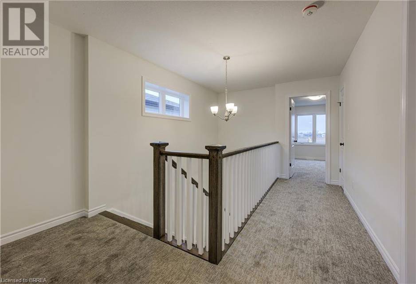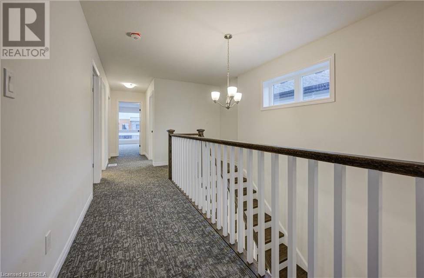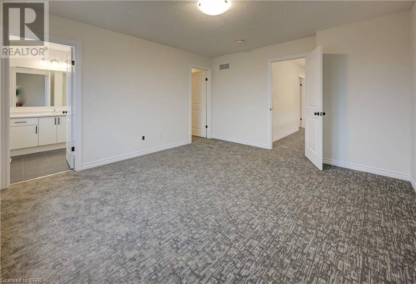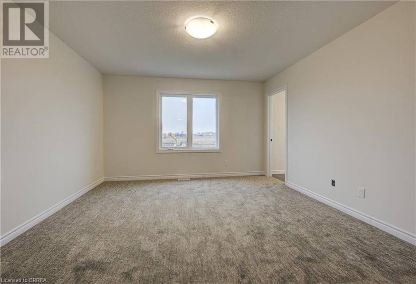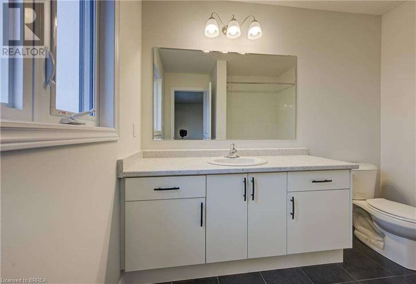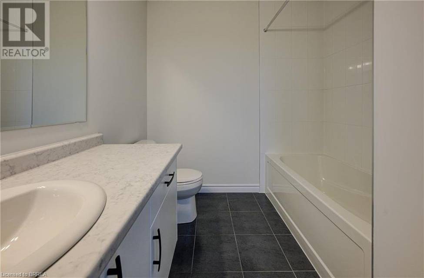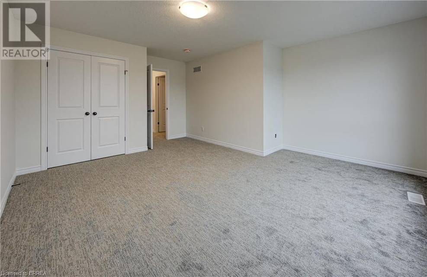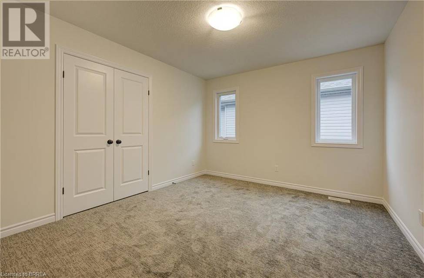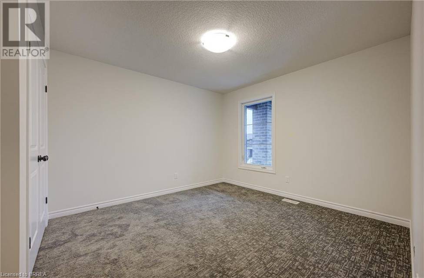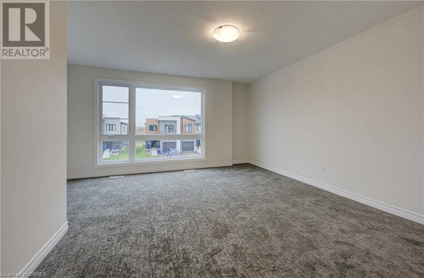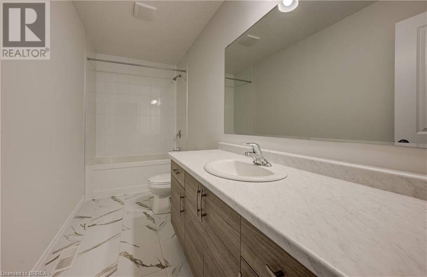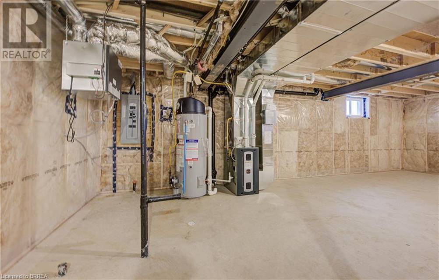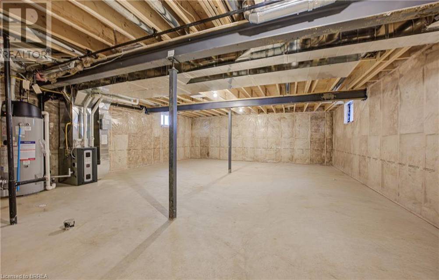

353 Bradshaw Drive
Stratford, ON N5A0C8, CanadaSale Price
CA$834,900
Property Type
Single-Family
Beds
4
Full Baths
3
½ Baths
1
Property Description
Welcome to the beautiful White Swan model, to-be-built by Grandview Homes in desirable Stratford. This 2,230 square foot 2-storey home features 4 bedrooms, 2.5 bathrooms & open-concept main-floor living. Perfect for the growing family! The carpet-free main floor boasts 9' ceilings, a mudroom featuring inside-entry from the garage & the perfect custom kitchen. An elegant oak hardwood staircase carries you to the expertly-designed second floor. The primary retreat includes a walk-in closet & ensuite. The second floor continues to offer 3 additional great sized bedrooms, laundry room and another full 4-piece bathroom. The home's impressive interior is complimented by the exquisite exterior, combining contemporary design & clean lines for a wonderfully modern style. 200 amp service. 2 piece rough-in in basement. This is your opportunity to own a custom, newly built home at an affordable price in the heart of charming Stratford, Ontario. Sod & asphalt base included. **Additional models & plans available** (id:48757)
Agent Information
Property Specifics
Property Type:
Single-Family
Estimated Sq. Foot:
2,230
Lot Size:
N/A
Price per Sq. Foot:
Building Stories:
N/A
MLS® Number:
40537604
Source Status:
Active
Also Listed By:
ITSO: 40537604
Amenities
Forced Air
Natural Gas
Attached Garage
Unfinished
Full
Basement
Parking
Location & Transportation
Other Property Information
Summary
General Information
- Structure Type: House
- Year Built: 2023
- Architectural Style: 2 Level
- New Construction: Yes
Parking
- Total Parking Spaces: 3
- Parking Features: Attached Garage
- Attached Garage: Yes
Interior and Exterior Features
Interior Features
- Living Area: 2,230
- Total Bedrooms: 4
- Total Bathrooms: 3
- Full Bathrooms: 3
- Half Bathrooms: 1
Exterior Features
- Exterior Features: Brick, Stucco, Aluminum siding, Vinyl siding
Structure
- Stories: 2
- Foundation Details: Poured Concrete
- Basement: Unfinished, Full
Property Information
Lot Information
- Zoning: R1(5)-32
Utilities
- Heating: Forced air, Natural gas
- Water Source: Municipal water
- Sewer: Municipal sewage system
Estimated Monthly Payments
Monthly Total
$2,944
Monthly Taxes
N/A
Interest
6.00%
Down Payment
20.00%
Mortgage Calculator
Monthly Mortgage Cost
$2,944
Monthly Charges
Total Monthly Payment
$2,944
Calculation based on:
Price:
$613,897
Charges:
* Additional charges may apply
Similar Listings

The MLS® mark and associated logos identify professional services rendered by REALTOR® members of CREA to effect the purchase, sale and lease of real estate as part of a cooperative selling system. Powered by REALTOR.ca. Copyright 2024 The Canadian Real Estate Association. All rights reserved. The trademarks REALTOR®, REALTORS® and the REALTOR® logo are controlled by CREA and identify real estate professionals who are members of CREA.
Last checked: Apr 28, 2024, 8:09 AM UTC
