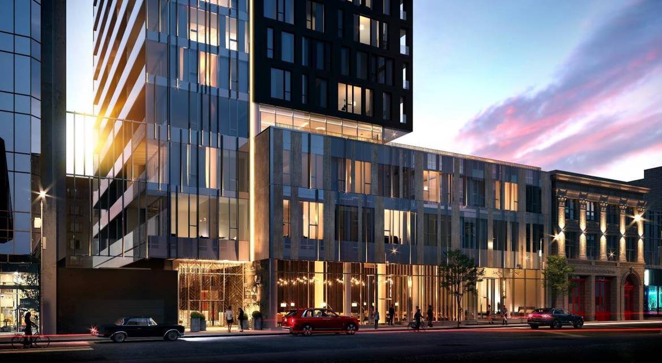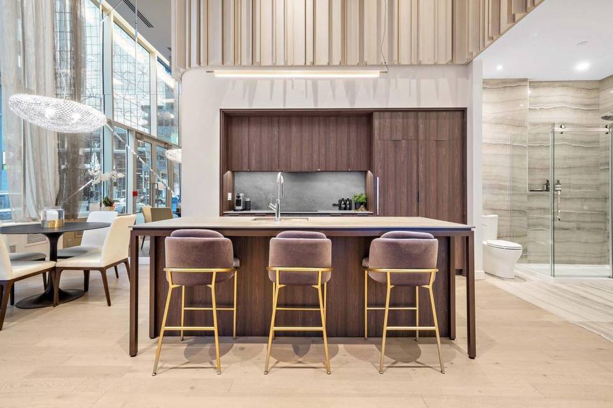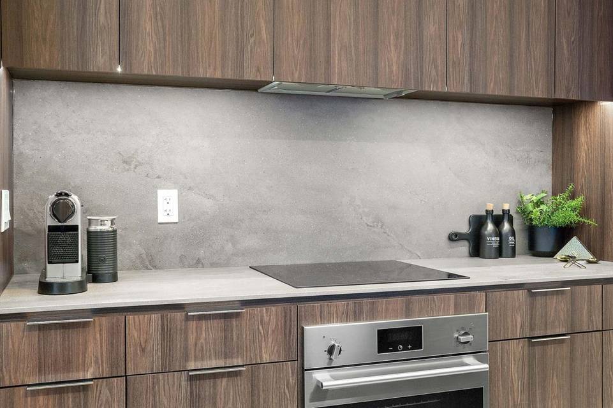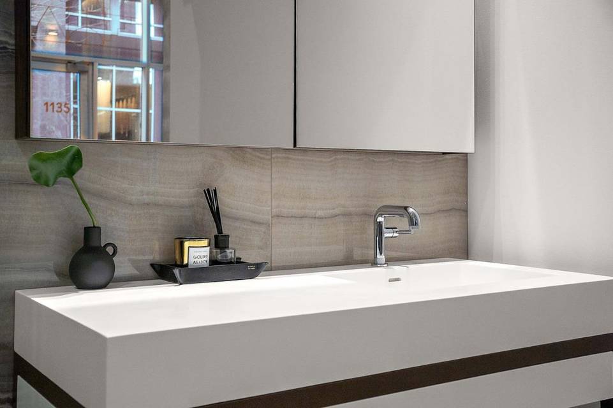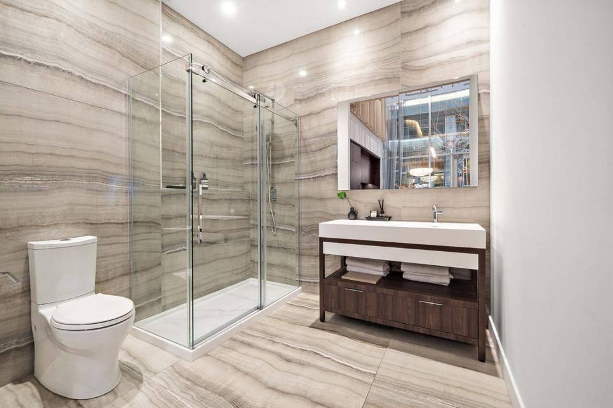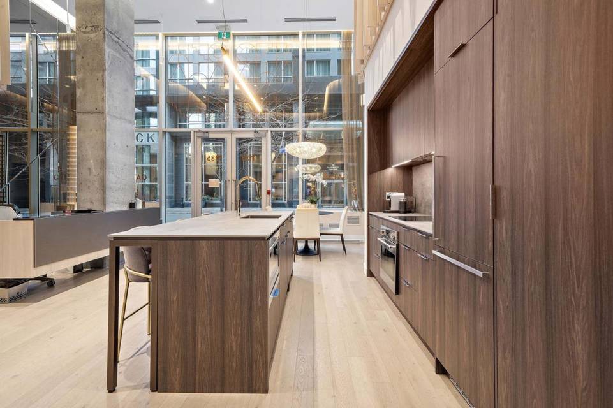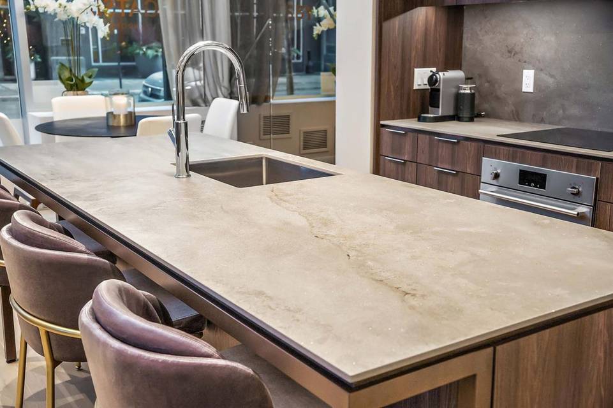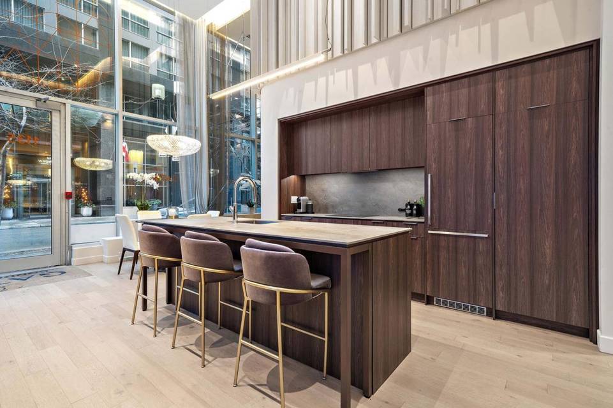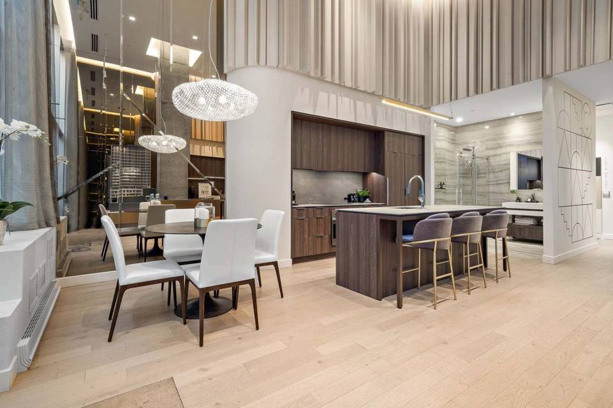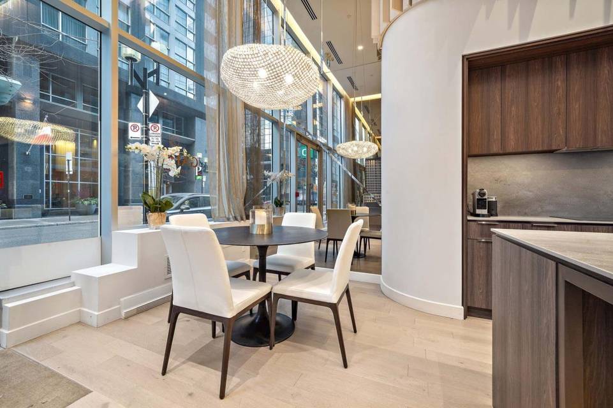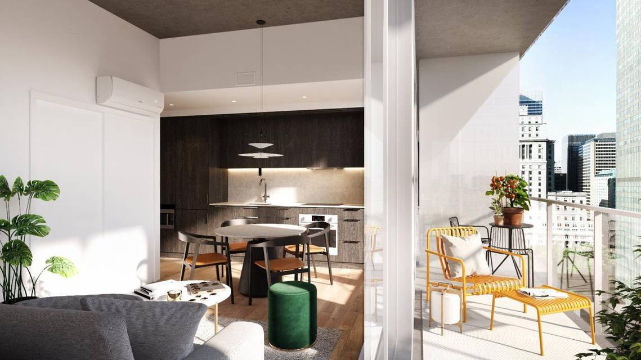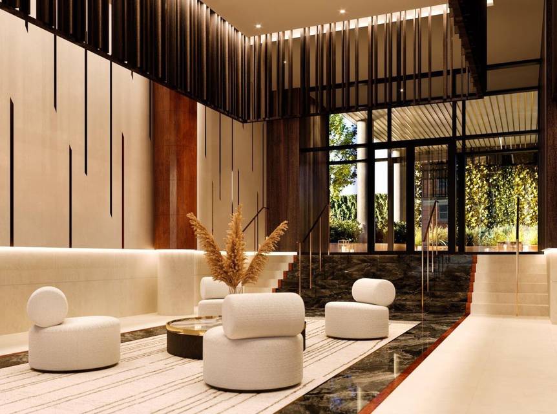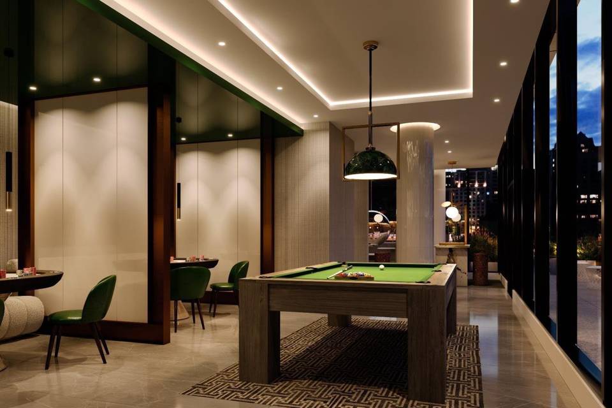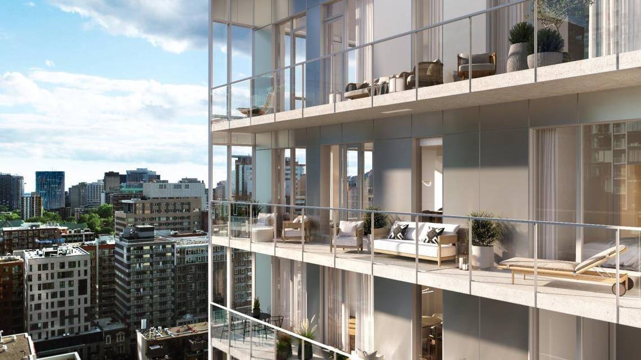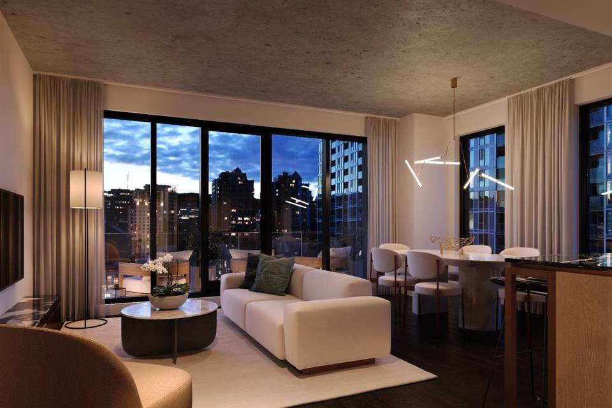

1200 Rue Drummond #912
Golden Square Mile, Montréal (Ville-Marie), QC H3G1V7, CanadaSale Price
CA$1,032,749
Property Type
Apartment
Beds
2
Full Baths
1
½ Baths
1
Property Description
Amazing corner condo with large balcony and South-East mountain views. A daring real estate project, inspired by something on the same level: The Great Gatsby. This classic of American literature immerses us in the festive atmosphere of New York nights in the 1920s. Gatsby is both elegant and mysterious, ambitious and loving -- the perfect inspiration for a construction project of this size and style. Perfectly located in the Golden Square Mile of Downtown Montreal.
Addenda:
GATSBY Condominiums residents will enjoy a glamorous living environment. Choosing GATSBY means being in close proximity to downtown Montréal's chic boutiques (such as Holt Renfrew and Ogilvy), as well as the city's trendy restaurants and bars. In a neighbourhood full of cultural activities and excitement, you will have constant access to the best of Montréal.
Rooms:
Living room: level AU, 13.4x17.2 P, floor in
Kitchen: level AU, 8.3x10.9 P, floor in
Primary bedroom: level AU, 10.5x10.9 P, floor in
Bedroom: level AU, 10.2x8.6 P, floor in
Bathroom: level AU, 11.2x5.10 P, floor in
Washroom: level AU, 8.4x2.8 P, floor in
Laundry room: level AU, 3.0x5.10 P, floor in
Addenda:
GATSBY Condominiums residents will enjoy a glamorous living environment. Choosing GATSBY means being in close proximity to downtown Montréal's chic boutiques (such as Holt Renfrew and Ogilvy), as well as the city's trendy restaurants and bars. In a neighbourhood full of cultural activities and excitement, you will have constant access to the best of Montréal.
Rooms:
Living room: level AU, 13.4x17.2 P, floor in
Kitchen: level AU, 8.3x10.9 P, floor in
Primary bedroom: level AU, 10.5x10.9 P, floor in
Bedroom: level AU, 10.2x8.6 P, floor in
Bathroom: level AU, 11.2x5.10 P, floor in
Washroom: level AU, 8.4x2.8 P, floor in
Laundry room: level AU, 3.0x5.10 P, floor in
Agent Information

Real estate broker Certified AEO | Business Development Director
(514) 219-5897
monique.assouline@theagencyre.com
The Agency
Property Specifics
Property Type:
Apartment
Estimated Sq. Foot:
936
Lot Size:
N/A
Price per Sq. Foot:
Building Units:
151
Building Stories:
18
Pet Policy:
N/A
MLS® Number:
23122392
Source Status:
Active
Building Amenities
Detached
Unit Amenities
Électricité
Electricity
Central Air Conditioning
Fridge
Stove
Oven
Microwave Oven
Locker
Location & Transportation
Other Property Information
Summary
General Information
- Architectural Style: Detached
- New Construction: Yes
Interior and Exterior Features
Interior Features
- Living Area: 936 sq. ft.; source: Brute
- Total Bedrooms: 2
- Full Bathrooms: 1
- Half Bathrooms: 1
- Other Equipment: Central air conditioning
Structure
- Levels: 9
Property Information
Lot Information
- Zoning: Residential
- Lot Size:
Utilities
- Heating: Électricité, Electricity
- Water Source: Municipality
- Sewer: Municipal sewer
Estimated Monthly Payments
Monthly Total
$3,642
Monthly Taxes
N/A
Interest
6.00%
Down Payment
20.00%
Mortgage Calculator
Monthly Mortgage Cost
$3,642
Monthly Charges
Total Monthly Payment
$3,642
Calculation based on:
Price:
$759,374
Charges:
* Additional charges may apply
Similar Listings
Building Information
Building Name:
N/A
Property Type:
Condo
Building Type:
N/A
Pet Policy:
N/A
Units:
151
Stories:
18
Built In:
N/A
Sale Listings:
11
Rental Listings:
0
Land Lease:
No
Other Sale Listings in Building
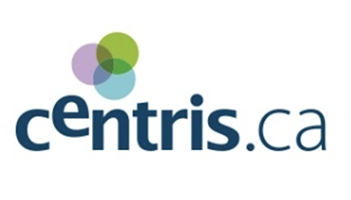
Listing information provided by the CENTRIS.ca. The amounts displayed are for information purposes only and do not include GST/TVQ taxes, if applicable. All information is deemed reliable but not guaranteed. Copyright 2024 CENTRIS. All rights reserved.
Last checked: May 19, 2024, 1:08 PM UTC

