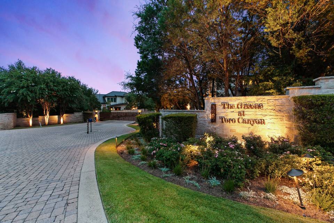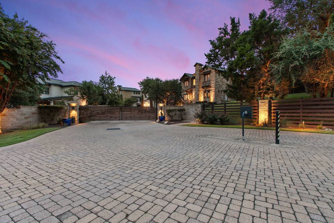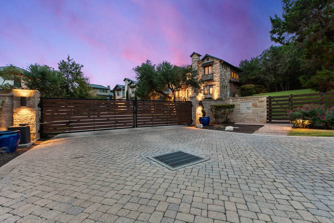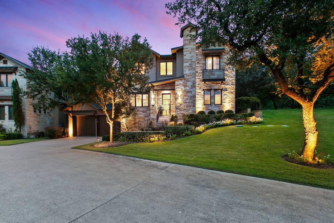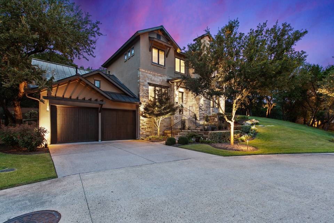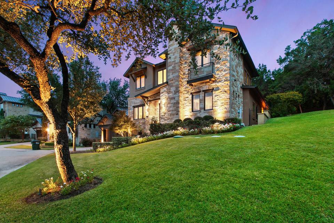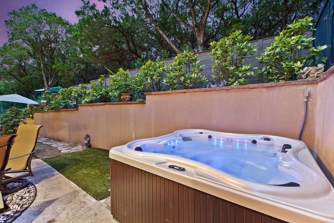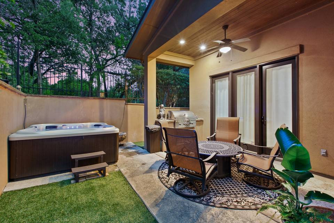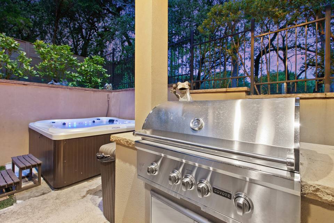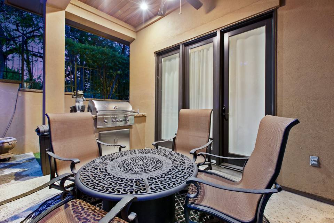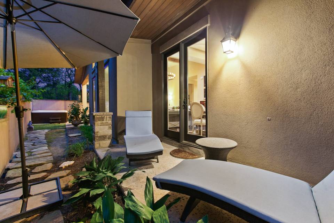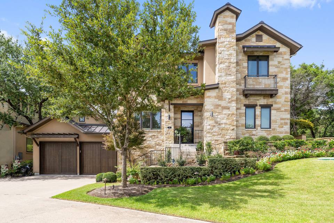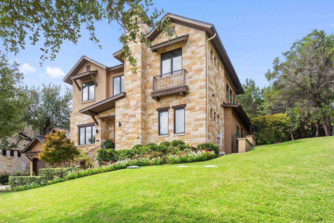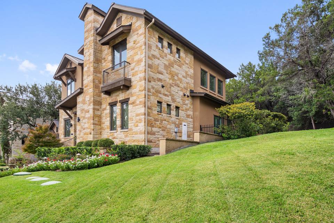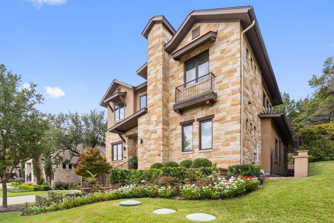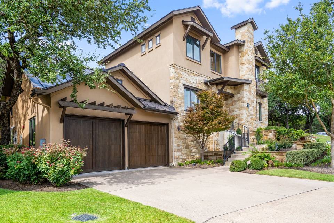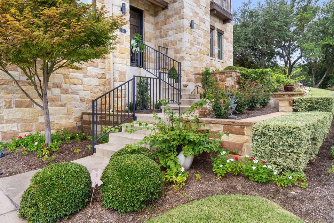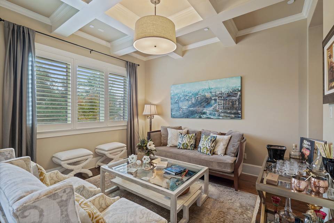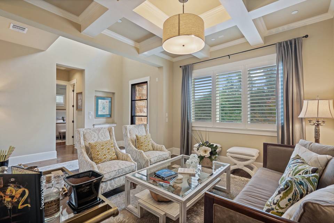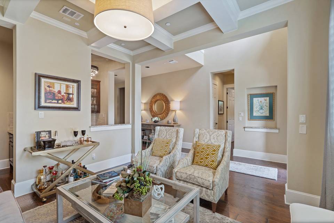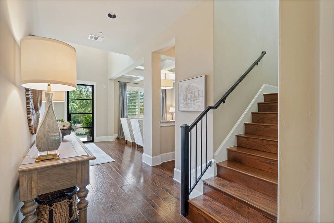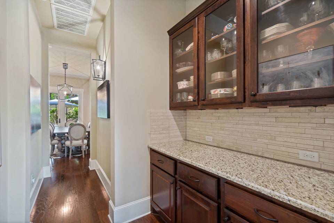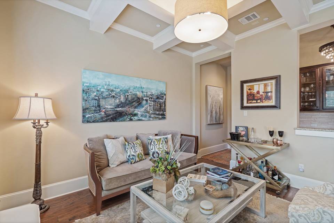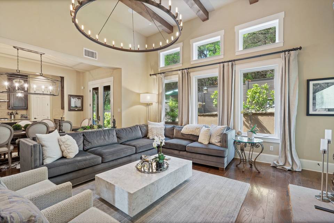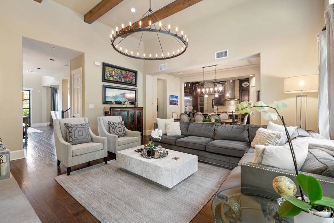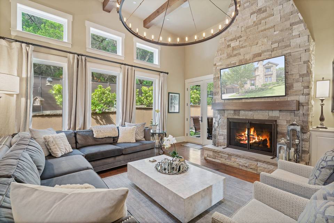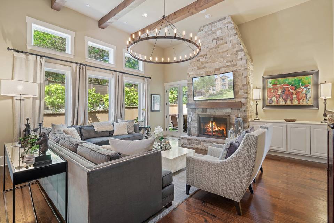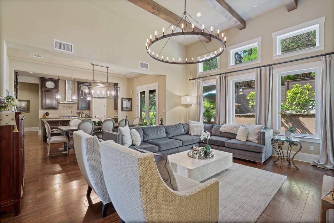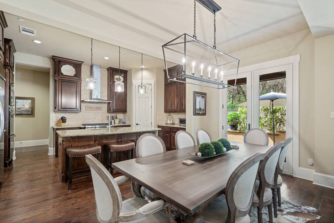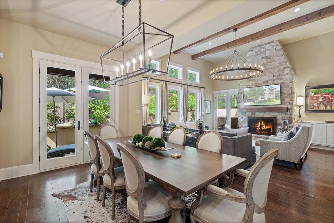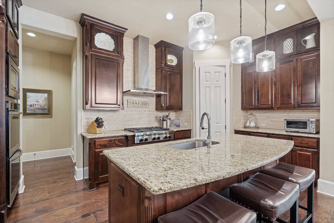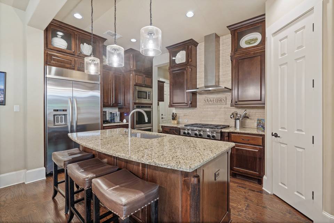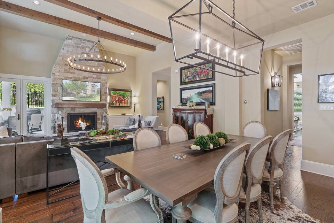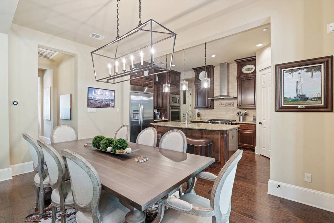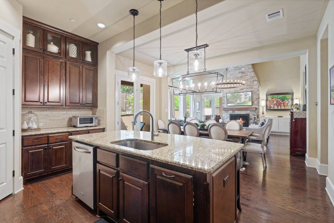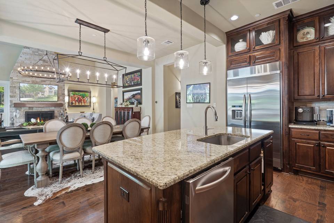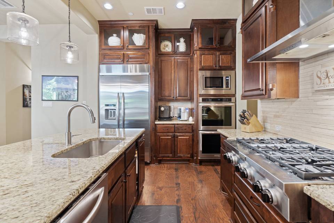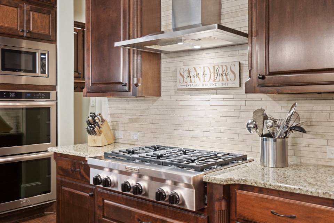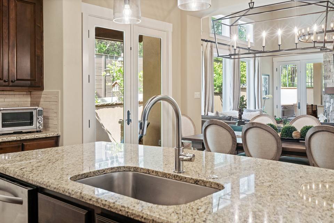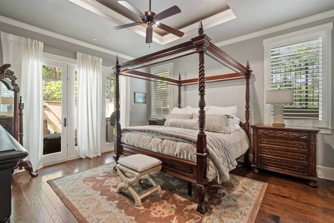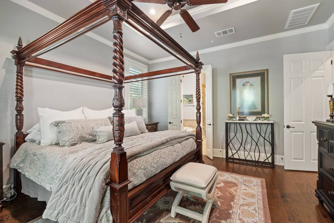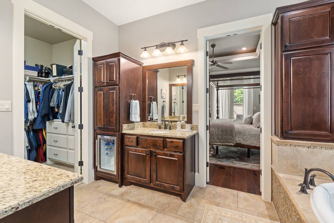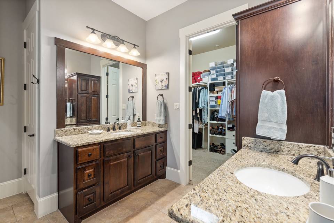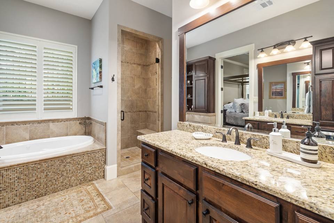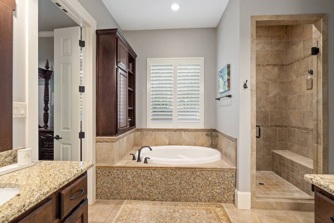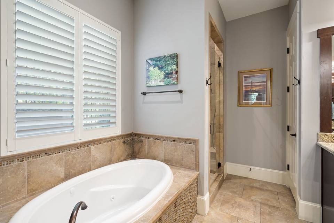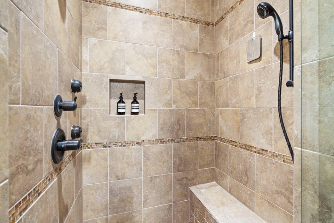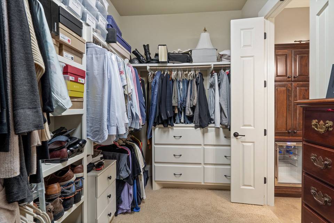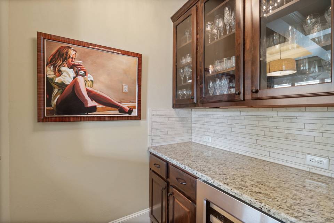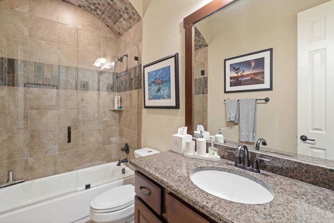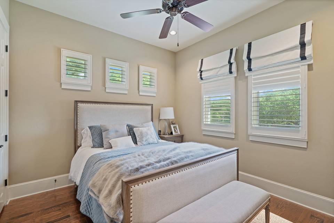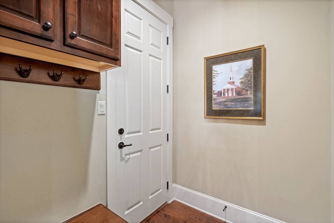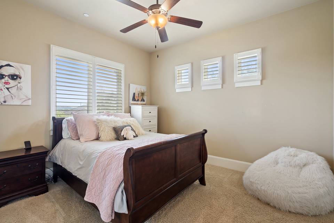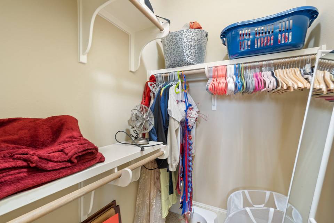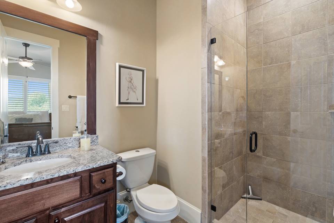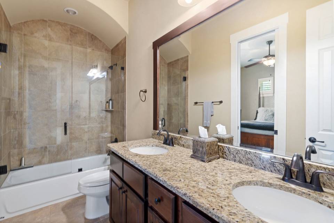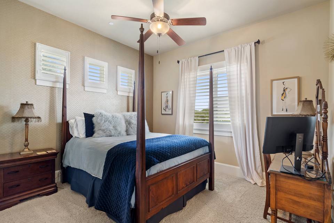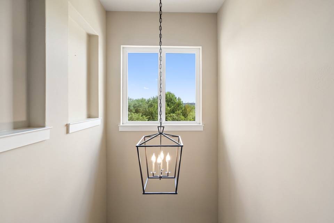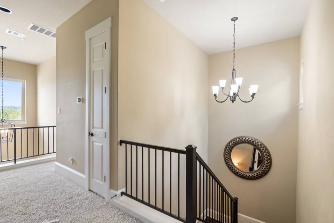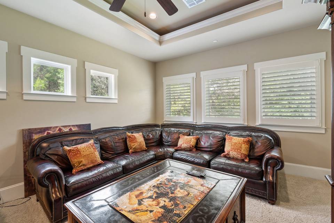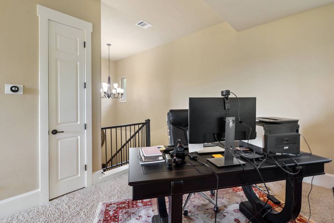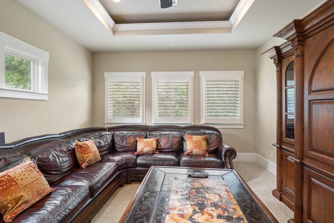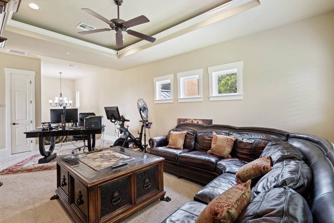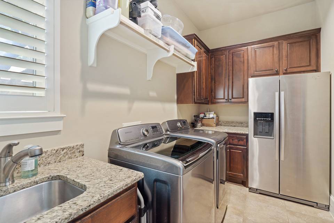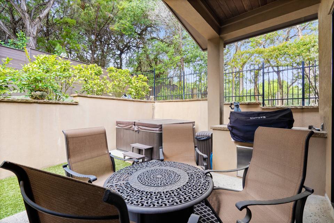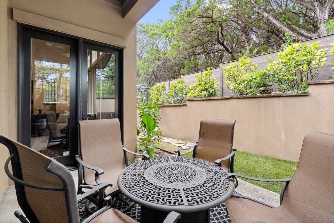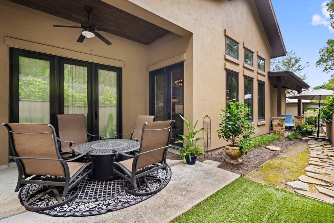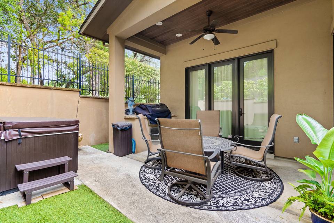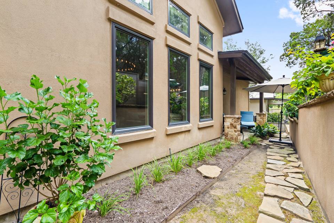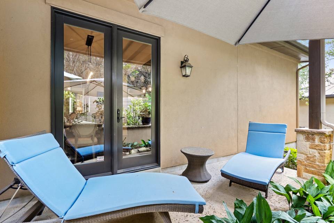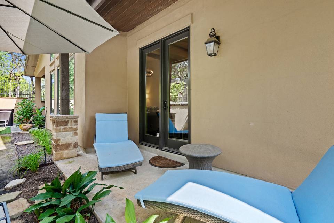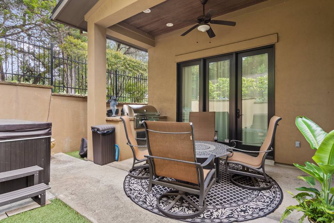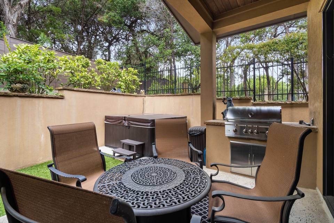

3807 Toro Cayon #10
Austin, TX 78746
coming soon
Sale Price
$1,864,000
Property Type
Condo
Beds
4
Baths
4
Date Available:
N/A
Showings will begin soon
Property Description
Welcome home to the Greene at Toro Canyon - a private and peaceful gated community with 10 luxury detached/stand alone condos built by one of Austin’s premiere builders Brohn Homes. The neighborhood is in the coveted West Lake Hills. 3807 Toro Canyon Unit 10 is a well thought-out floor plan with 3225sqft with 4 bedrooms and 4 full baths. The primary suite is located downstairs along with a mother-in-law plan or separate guest bedroom with full bath.With high-end finishes featuring wood flooring throughout the first floor, tray ceilings with ambient uplighting, high end light fixtures, a 48 bottle wine refrigerator & dedicated bar area, a formal living room, fireplace with gas logs, and an open concept living/dining and gourmet kitchen with granite countertops and stainless steel appliances. The dedicated bar and butler's pantry set up make this home perfect for entertaining inside and out. Pre-wired for an entertainment system for surround sound and subwoofer. The serene backyard equipped with lush planters, a newer Coyote grill, private sitting area and a hot tub to enjoy on this private corner lot. The front lawn has been landscaped with beautiful flowers, shrubs and professionally installed, low voltage, landscape lighting to capture the beauty of this home. This home features proximity to fine dining and shopping at Davenport Village and approx 1.5 miles to the Austin Country Club + easy access to the lake. Zoned to highly rated Eanes School District, including Bridge Point Elementary, Hill Country Middle and Westlake High School. This is a perfect opportunity to live in Westlake in a private and secure community. Easy lock-and-leave. The HOA includes commercially provided lawn maintenance for each home in addition to the beautiful common area landscaping and lighting.
Agent Information
Property Specifics
Property Type:
Condo
Estimated Sq. Foot:
3,225
Lot Size:
N/A
Price per Sq. Foot:
$578
Building Units:
N/A
Building Stories:
2
Pet Policy:
N/A
MLS ID:
a0UUc000001iNmkMAE
Source Status:
Coming Soon
Building Amenities
Garden Home
Garden Home
Unit Amenities
N/A
Location & Transportation
Other Property Information
Summary
General Information
- Year Built: 2013
- Architectural Style: Garden Home
Interior and Exterior Features
Interior Features
- Living Area: 3,225 sq. ft.
- Total Bedrooms: 4
- Full Bathrooms: 4
Structure
- Stories: 2
Property Information
Lot Information
- Lot Size:
Estimated Monthly Payments
Monthly Total
$8,940
Monthly Charges
$0
Monthly Taxes
N/A
Interest
6.00%
Down Payment
20.00%
Mortgage Calculator
Monthly Mortgage Cost
$8,940
Monthly Charges
$0
Total Monthly Payment
$8,940
Calculation based on:
Price:
$1,864,000
Charges:
$0
* Additional charges may apply
Similar Listings
Building Information
Building Name:
N/A
Property Type:
Condo
Building Type:
N/A
Pet Policy:
N/A
Units:
N/A
Stories:
2
Built In:
2013
Sale Listings:
1
Rental Listings:
0
Land Lease:
No
All information is deemed reliable but not guaranteed. Copyright 2024 The Agency. All rights reserved.
Last checked: May 4, 2024, 4:05 PM UTC
