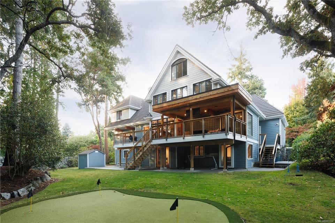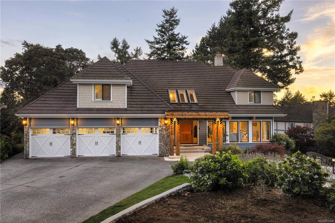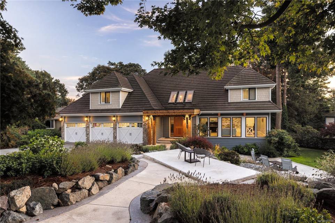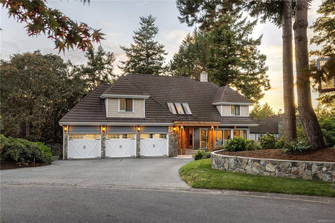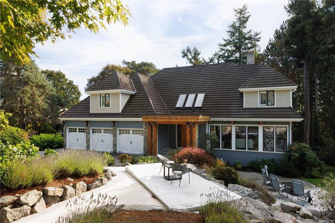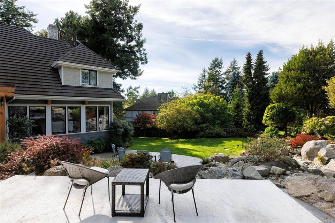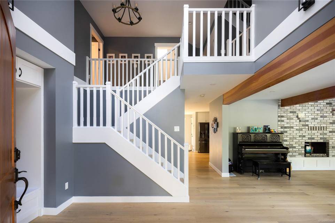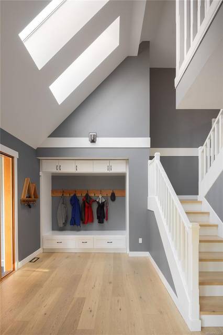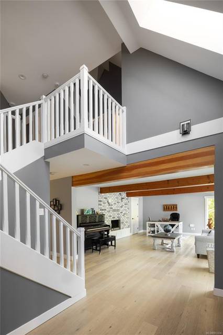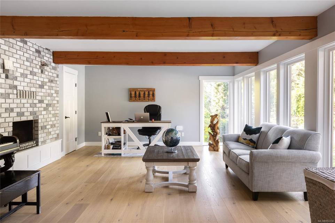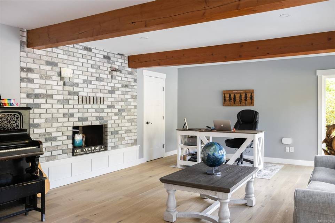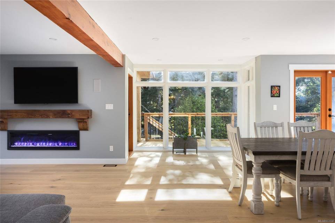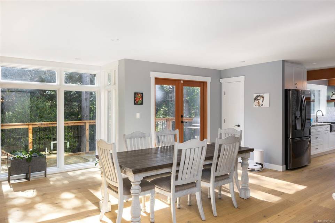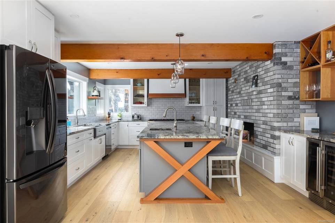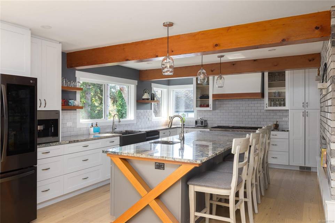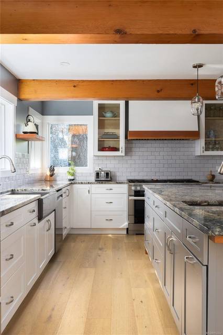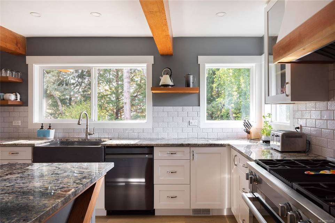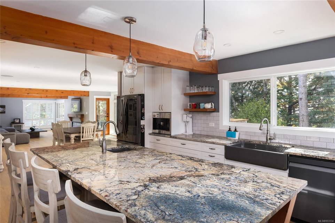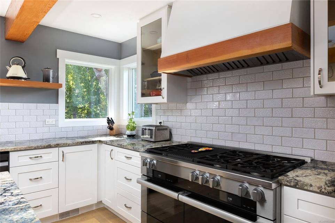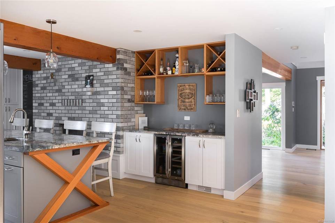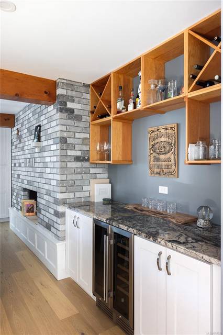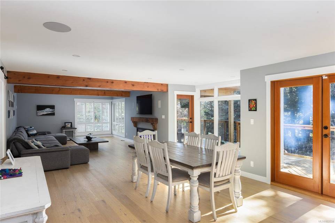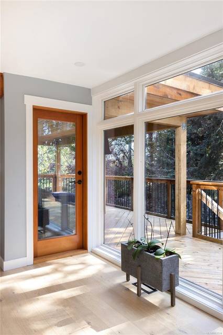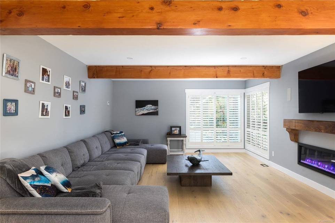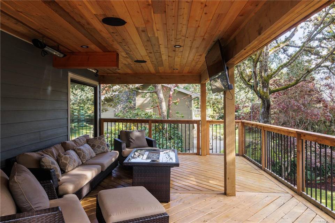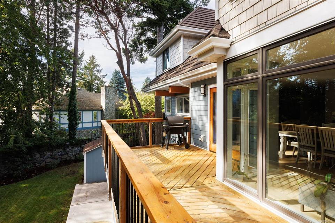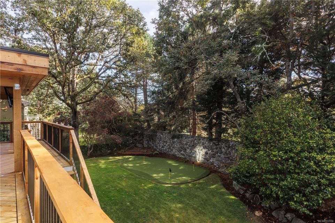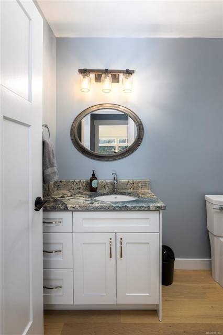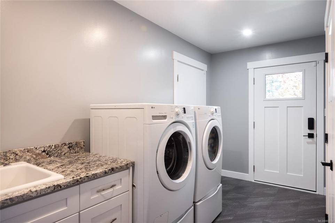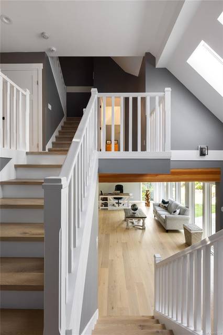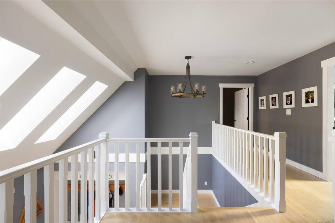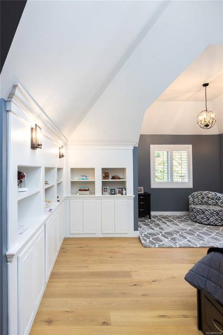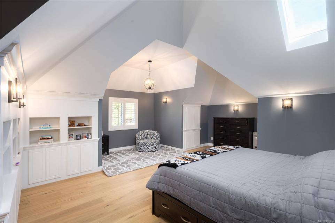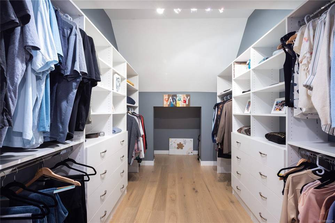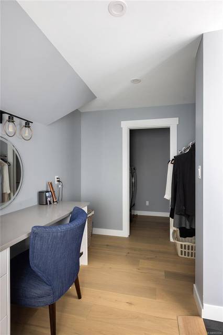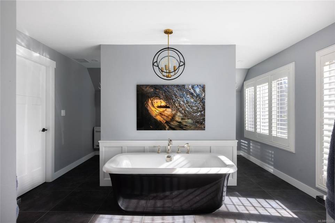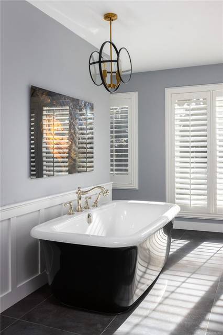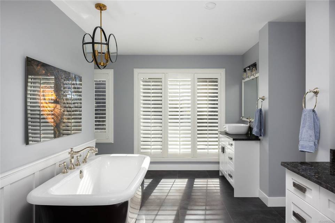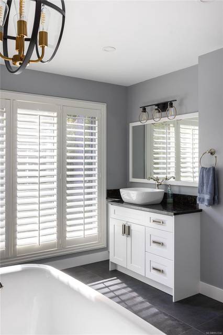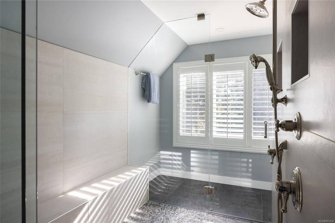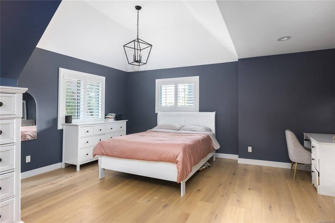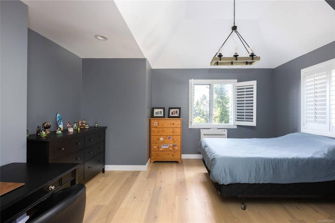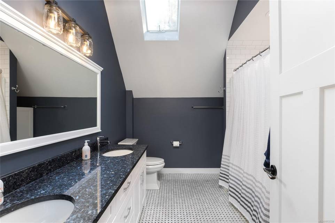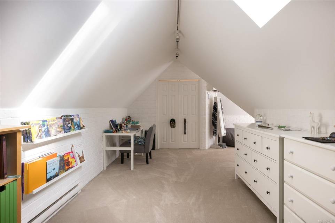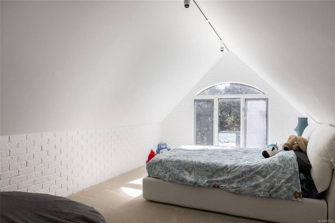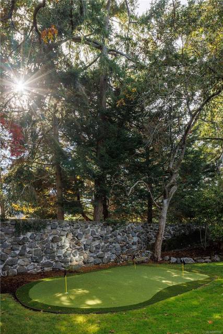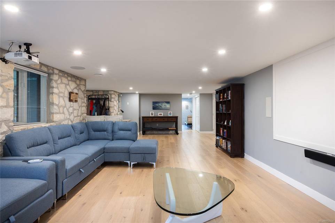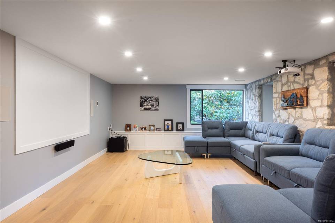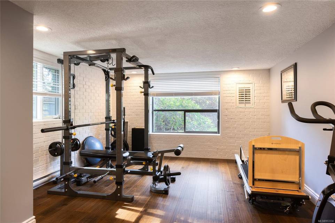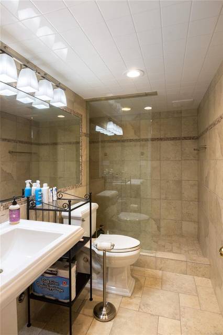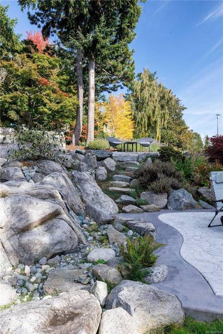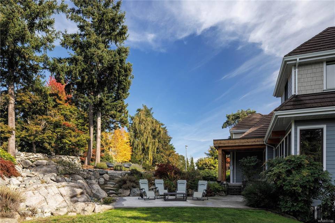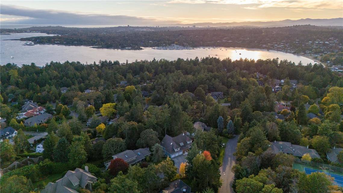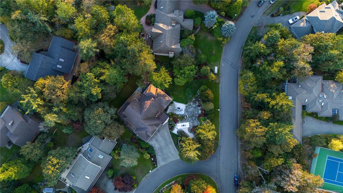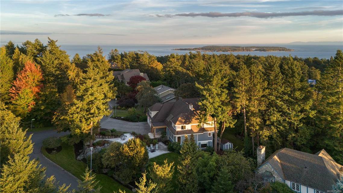

3960 Wedgepoint Terr
Saanich, BC V8N 5W8, CanadaSale Price
CA$3,200,000
Property Type
Single-Family
Beds
5
Baths
4
Property Description
Recently renovated and set on nearly half an acre, 3960 Wedgepoint Terr is a stunning find. Inside, you'll find white oak flooring, exposed fir beams, and fir accents. The gourmet kitchen with an oversized island, a 48" Miele range, built-in coffee station, granite countertops, and a wine cooler. The dining and family areas open to a covered outdoor space with infrared heaters. The primary suite includes a large dressing room and a spa-like ensuite with heated floors. There are four more bedrooms, with one encompassing the entire fourth floor. Outside, a private backyard offers a garden shed and a putting green. The rec room comes with a large projector screen. Recent upgrades include new exterior doors, smart garage doors, a sound system, multi-zone heat pumps, in-floor heating, covered decks, and seismic improvements. With a triple-car garage, extra parking, and ample storage, this home is close to Cadboro Bay Village, parks, walking trails, beaches, and UVIC.
Agent Information
Property Specifics
Property Type:
Single-Family
Yearly Taxes:
Estimated Sq. Foot:
5,553
Lot Size:
0.43 ac.
Price per Sq. Foot:
Building Stories:
N/A
MLS® Number:
953334
Source Status:
Active
Also Listed By:
CREA: 953334
Amenities
Breakfast Nook
Cathedral Entry
Closet Organizer
Dining Room
French Doors
Soaker Tub
Storage
Vaulted Ceiling(S)
Ground Level Main Floor
Baseboard
Electric
Forced Air
Heat Pump
Radiant Floor
Air Conditioning
Parking Attached
Parking Driveway
Parking Garage Triple
Finished
Partial
With Windows
Family Room
Windows Skylight(S)
Windows Window Coverings
Floor Carpet
Floor Tile
In House
Dishwasher
F/S/W/D
Oven/Range Gas
Range Hood
Basement
Parking
Attached Garage
Fireplace
Location & Transportation
Other Property Information
Summary
General Information
- Year Built: 1983
- Architectural Style: West Coast
- Pets Allowed: Aquariums, Birds, Caged Mammals, Cats OK, Dogs OK
Parking
- Total Parking Spaces: 3
- Parking Features: Parking Attached, Parking Driveway, Parking Garage Triple
- Garage: Yes
- Attached Garage: Yes
- Garage Spaces: 3
- Open Parking: Yes
Interior and Exterior Features
Interior Features
- Interior Features: Breakfast Nook, Cathedral Entry, Closet Organizer, Dining Room, French Doors, Soaker Tub, Storage, Vaulted Ceiling(s)
- Living Area: 5,553
- Total Bedrooms: 5
- Total Bathrooms: 4
- Full Bathrooms: 4
- Fireplace: Electric, Family Room
- Flooring: Floor Carpet, Floor Tile
- Appliances: Dishwasher, F/S/W/D, Oven/Range Gas, Range Hood
- Laundry Features: In House
Exterior Features
- Exterior Features: Balcony/Patio, Fencing: Partial, Water Feature
- Roof: Roof Metal
- Window Features: Windows Skylight(s), Windows Window Coverings
Structure
- Property Condition: Property Condition Resale
- Construction Materials: Frame Wood, Insulation: Ceiling, Insulation: Walls, Wood
- Accessibility Features: Ground Level Main Floor
- Foundation Details: Foundation Concrete Perimeter
- Basement: Finished, Partial, Walk-Out Access, With Windows
Property Information
Lot Information
- Zoning: Residential
- Lot Features: Corner Lot, Cul-De-Sac, Irregular Lot
- Lots: 1
- Buildings: 1
- Lot Size: 0.43 ac.
Utilities
- Cooling: Air Conditioning
- Heating: Baseboard, Electric, Forced Air, Heat Pump, Radiant Floor
- Water Source: Water Source Municipal
- Sewer: Sewer Sewer Connected
Estimated Monthly Payments
Monthly Total
$11,913
Monthly Taxes
Interest
6.00%
Down Payment
20.00%
Mortgage Calculator
Monthly Mortgage Cost
$11,286
Monthly Charges
Total Monthly Payment
$11,913
Calculation based on:
Price:
$2,352,941
Charges:
* Additional charges may apply
Similar Listings
MLS® property information is provided under copyright© by the Vancouver Island Real Estate Board and Victoria Real Estate Board. The information is from sources deemed reliable, but should not be relied upon without independent verification. All information is deemed reliable but not guaranteed. Copyright 2024 VIVA. All rights reserved.
Last checked: May 4, 2024, 4:56 AM UTC

