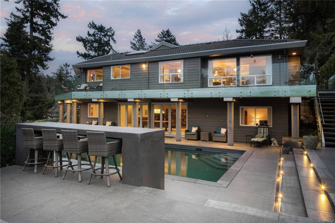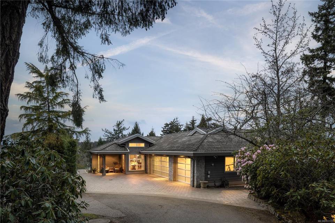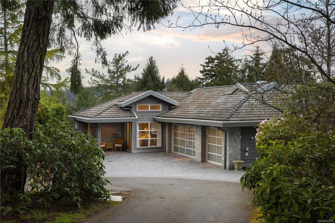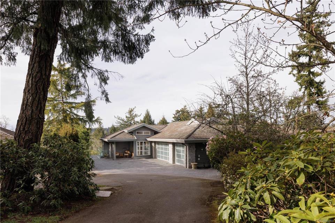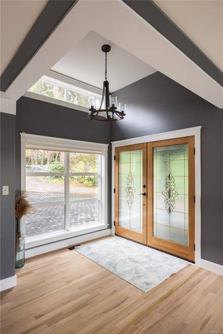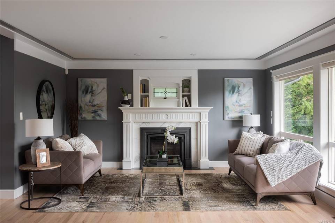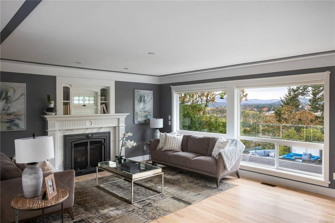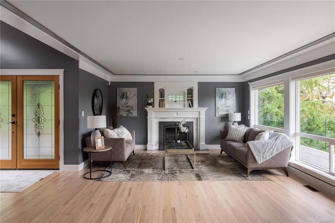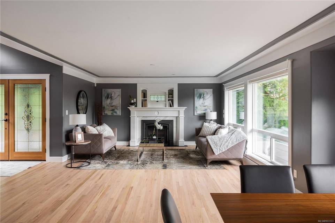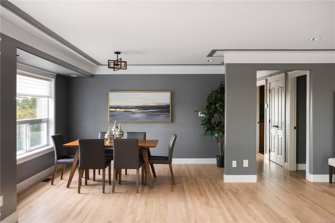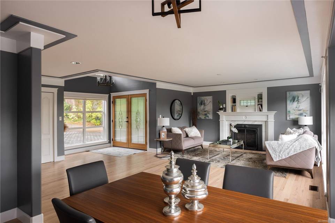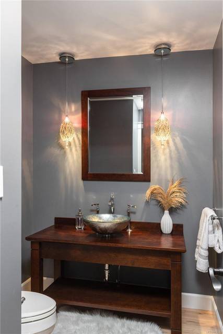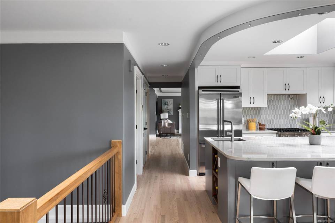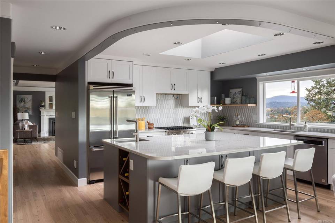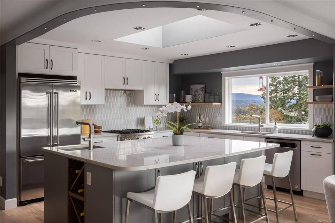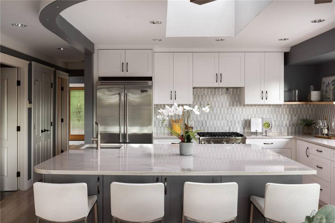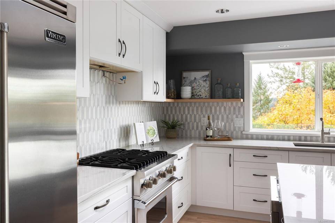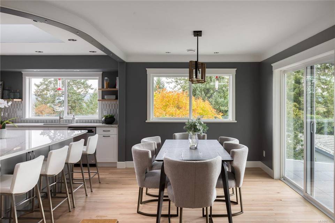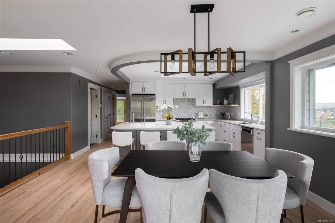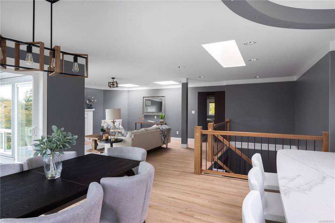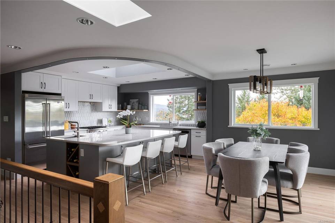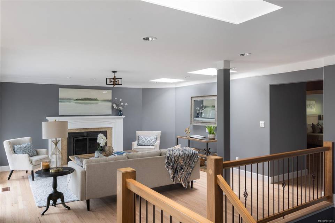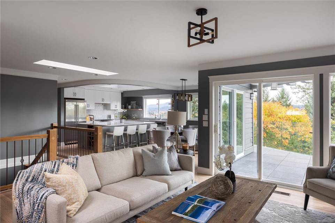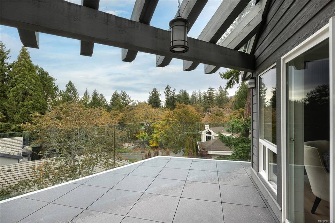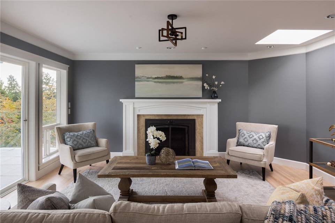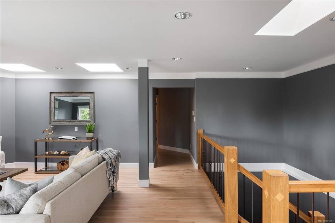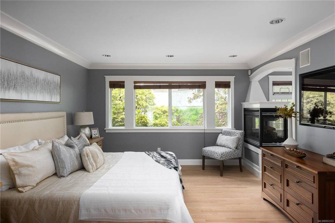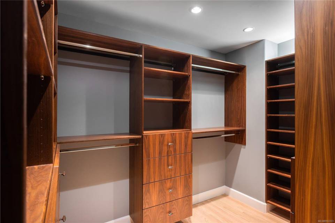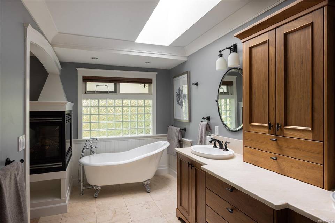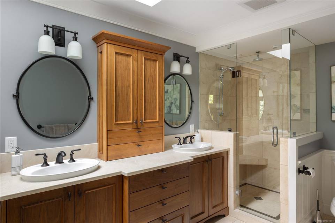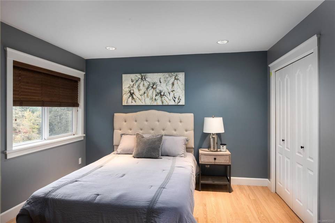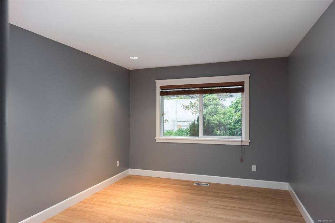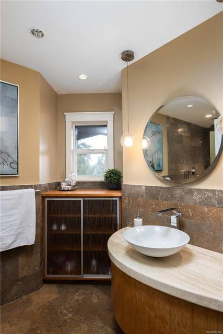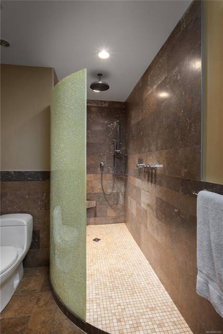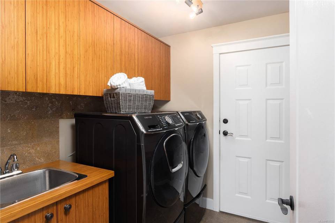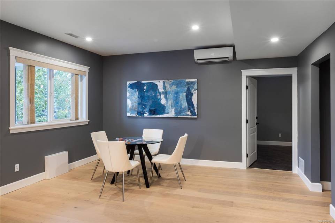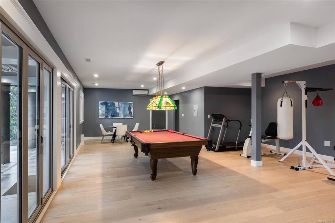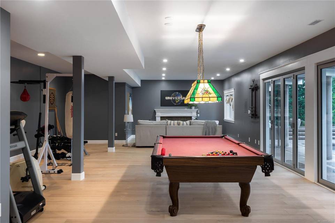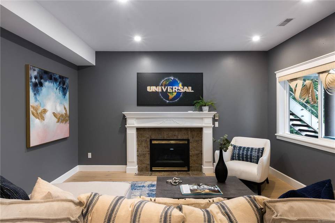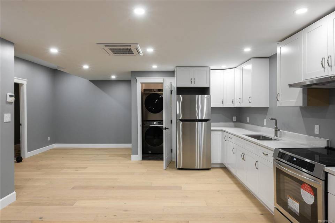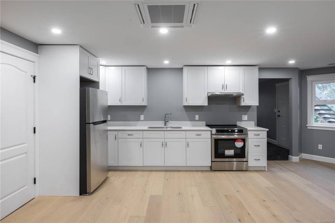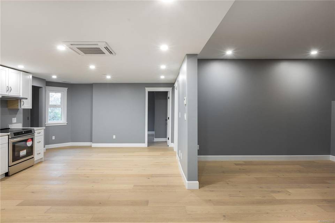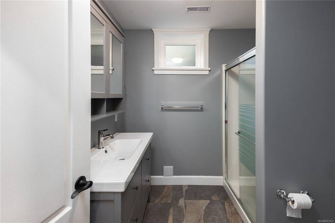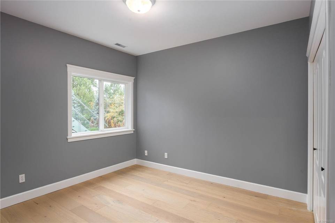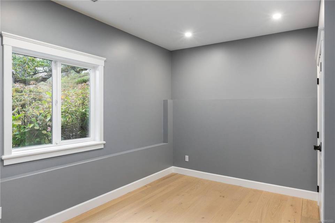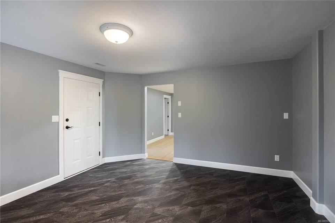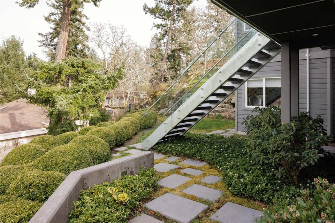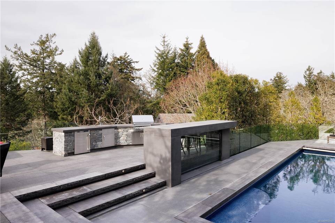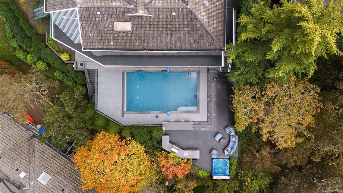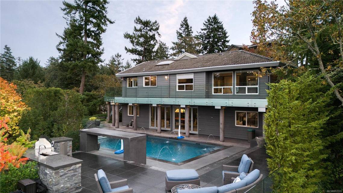

4382 Wildflower Lane
Saanich, BC V8X 5H1, CanadaSale Price
CA$3,000,000
Property Type
Single-Family
Beds
5
Baths
4
Open Houses
May 5, 1:00 – 3:00 PM
Sunday
Property Description
Situated in prestigious Broadmead Estates, 4382 Wildflower Lane is a luxurious 5,000 sq. ft. family home, recently renovated and meticulously designed. Nestled on a private lane, it offers tranquility and stunning mountain views. The open-concept design connects living spaces seamlessly, with formal living and dining rooms. The kitchen features quartz countertops, stainless steel appliances, and a large center island. The primary bedroom offers a fireplace, a 5-piece ensuite, and a walk-in closet. The lower level is an open-concept entertainment area with a games room, media room, and gym. It leads to a beautiful outdoor space with a pool, hot tub, outdoor kitchen, and a sitting area. There's also a self-contained 2-bedroom suite with a kitchen and laundry. Additional amenities include a 3-car garage and main-floor laundry. Minutes to Broadmead Village and 15 minutes to downtown and BC ferries. Don't miss this remarkable property!
Agent Information
Property Specifics
Property Type:
Single-Family
Monthly Common Charges:
Yearly Taxes:
Estimated Sq. Foot:
4,977
Lot Size:
0.38 ac.
Price per Sq. Foot:
Building Stories:
N/A
MLS® Number:
953333
Source Status:
Active
Also Listed By:
CREA: 953333
Amenities
Dining Room
Dining/Living Combo
Eating Area
French Doors
Soaker Tub
Storage
Swimming Pool
Accessible Entrance
Ground Level Main Floor
Primary Bedroom On Main
Forced Air
Heat Pump
Natural Gas
Parking Attached
Parking Driveway
Parking Garage Triple
Finished
Family Room
Gas
Living Room
Floor Carpet
Floor Hardwood
Floor Tile
In House
Basement
Parking
Attached Garage
Fireplace
Swimming Pool
Views & Exposures
View Valley
Location & Transportation
Other Property Information
Summary
General Information
- Year Built: 1996
- Pets Allowed: Cats OK, Dogs OK
Parking
- Total Parking Spaces: 6
- Parking Features: Parking Attached, Parking Driveway, Parking Garage Triple
- Garage: Yes
- Attached Garage: Yes
- Garage Spaces: 3
- Open Parking: Yes
HOA
- Association: Yes
- Association Name: 150
- Association Fee: $110.29; Monthly
Interior and Exterior Features
Interior Features
- Interior Features: Dining Room, Dining/Living Combo, Eating Area, French Doors, Soaker Tub, Storage, Swimming Pool
- Living Area: 4,977
- Total Bedrooms: 5
- Total Bathrooms: 4
- Full Bathrooms: 4
- Fireplace: Family Room, Gas, Living Room
- Flooring: Floor Carpet, Floor Hardwood, Floor Tile
- Laundry Features: In House
Exterior Features
- Exterior Features: Balcony/Patio, Lighting, Low Maintenance Yard, Outdoor Kitchen, Swimming Pool
- Roof: Roof Tile
- View: View Valley
Structure
- Property Condition: Property Condition Contact List Licensee
- Construction Materials: Concrete, Stone, Wood
- Accessibility Features: Accessible Entrance, Ground Level Main Floor, Primary Bedroom on Main
- Foundation Details: Foundation Concrete Perimeter
- Basement: Finished, Walk-Out Access
Property Information
Lot Information
- Zoning: Residential
- Lots: 1
- Buildings: 16
- Lot Size: 0.38 ac.
Utilities
- Heating: Forced Air, Heat Pump, Natural Gas
- Water Source: Water Source Municipal
- Sewer: Sewer Sewer Connected
Estimated Monthly Payments
Monthly Total
$11,271
Monthly Charges
Monthly Taxes
Interest
6.00%
Down Payment
20.00%
Mortgage Calculator
Monthly Mortgage Cost
$10,580
Monthly Charges
Total Monthly Payment
$11,271
Calculation based on:
Price:
$2,205,882
Charges:
* Additional charges may apply
Similar Listings
MLS® property information is provided under copyright© by the Vancouver Island Real Estate Board and Victoria Real Estate Board. The information is from sources deemed reliable, but should not be relied upon without independent verification. All information is deemed reliable but not guaranteed. Copyright 2024 VIVA. All rights reserved.
Last checked: May 4, 2024, 1:40 PM UTC

