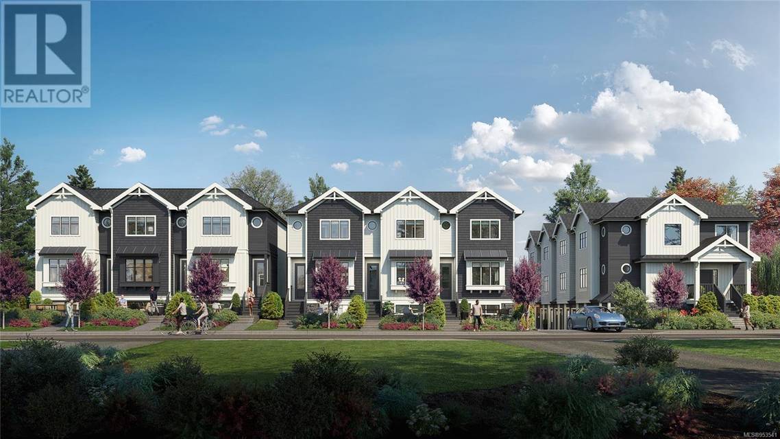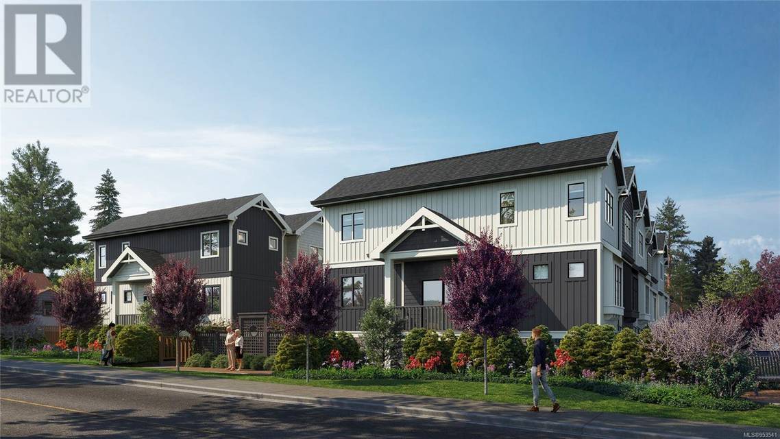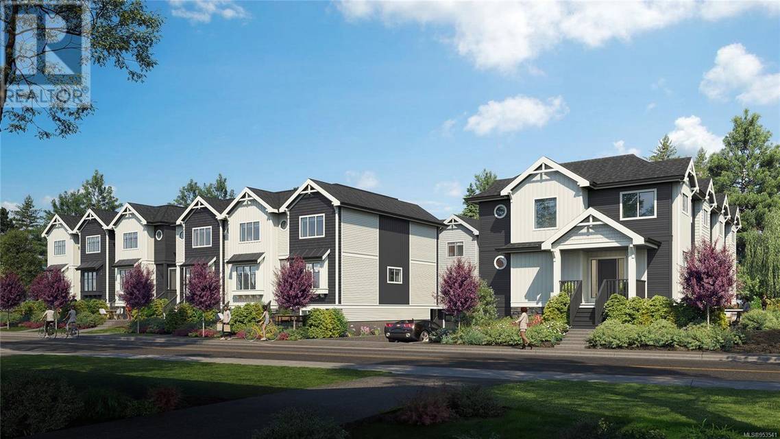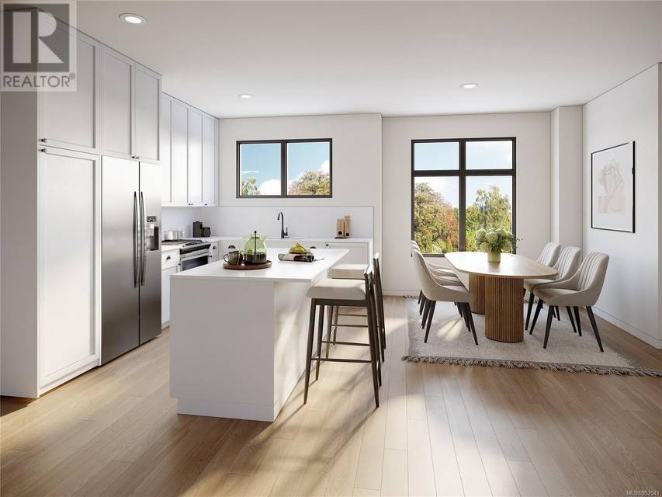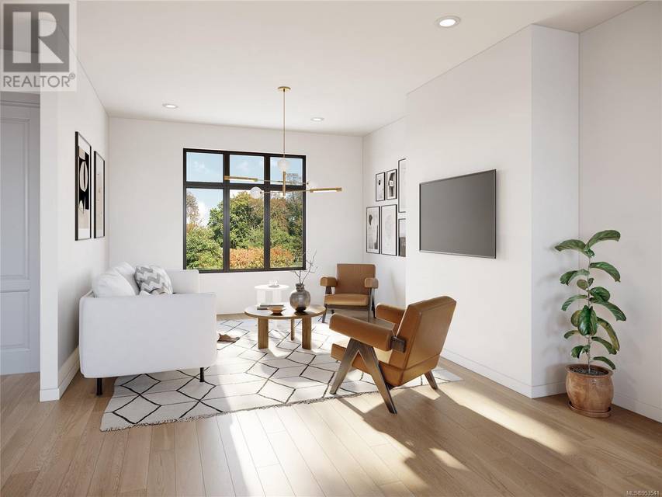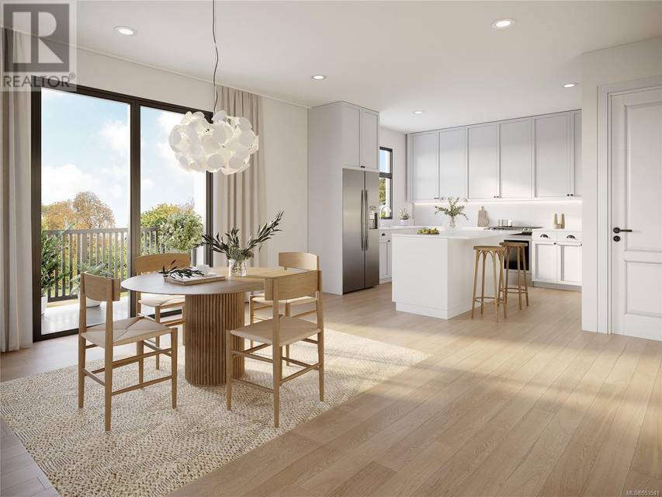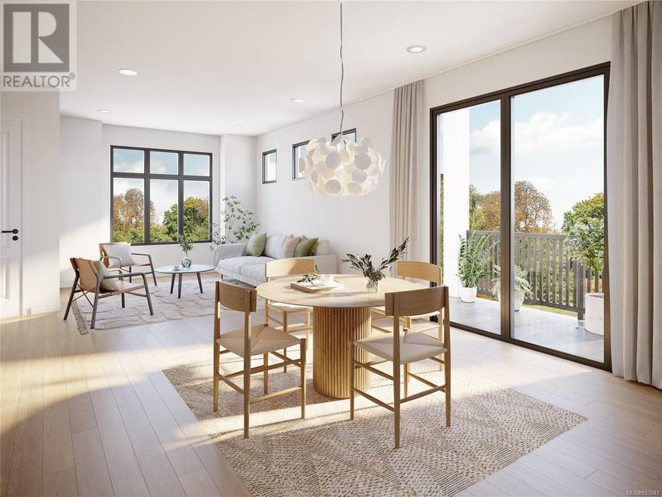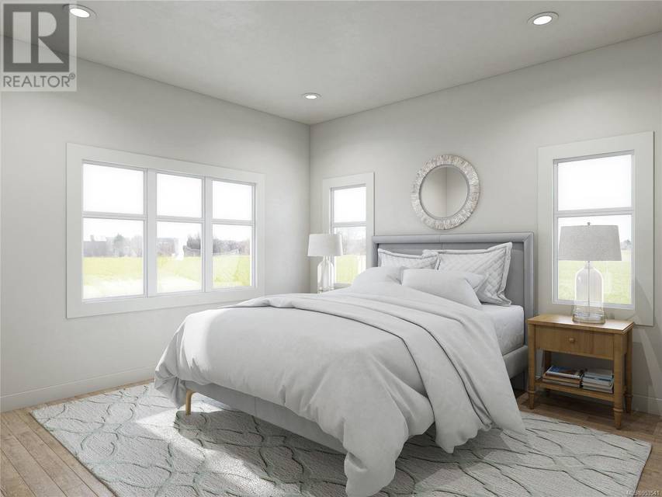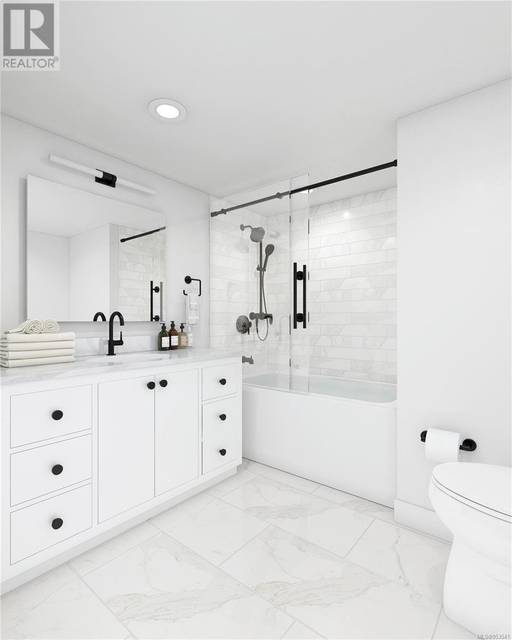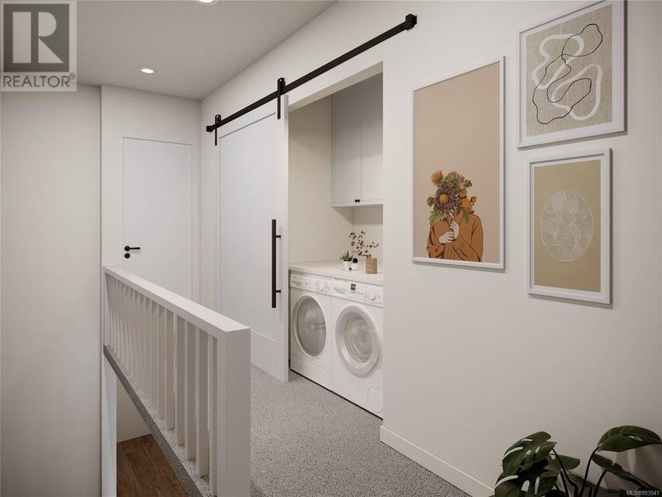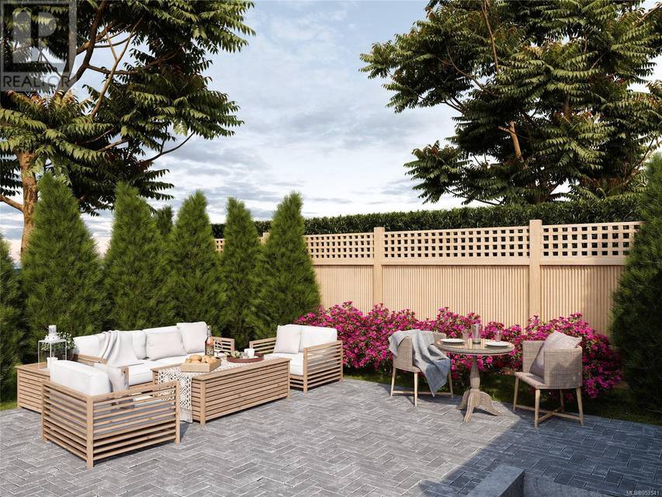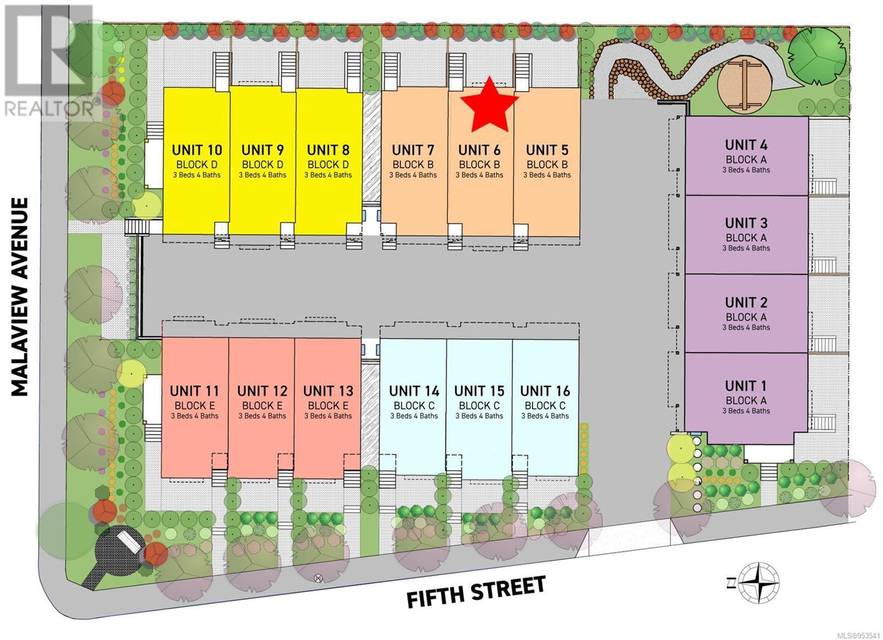

10145 Fifth St #6
Sidney, BC V8L 2X8, CanadaSale Price
CA$995,000
Property Type
Townhouse
Beds
3
Baths
4
Property Description
THE BAYSIDE TOWNS ON FIFTH! A curated collection of 2.5 storey townhomes in Sidney's most desirable neighbourhoods, ROBERT'S BAY. 16 towns in total offering a modern farmhouse aesthetic & varied layouts appealing to young families through to active retirees. This home offers 3 beds, 4 baths, 9' ceilings on main and upper level and oversized single car garage. Light wide-plank hardwood throughout main level & large picture windows will keep the home light & bright. Custom white kitchen cabinets with quartz counters, generous island & stainless steel appliances. Laundry room with sliding barn door on upper level. Heat pump for environmentally friendly heating and cooling. In-floor heat in all tiled bathrooms, both upper level bedrooms with ensuite. Interlocking brick, fully fenced patio with irrigation. Close to Roberts Bay, beaches, trails and easy walk to Beacon Ave, this is a 12/10 location! BOOK YOUR SITE TOUR NOW!
Agent Information
Property Specifics
Property Type:
Townhouse
Monthly Common Charges:
Estimated Sq. Foot:
1,528
Lot Size:
1,778 sq. ft.
Price per Sq. Foot:
Building Units:
N/A
Building Stories:
N/A
Pet Policy:
N/A
MLS® Number:
953541
Source Status:
Active
Also Listed By:
CREA: 953541
Building Amenities
Fenced
Garden
Low Maintenance Yard
Cement Fibre
Public Outdoor Space
Fenced
Low Maintenance Yard
Cement Fibre
Unit Amenities
Closet Organizer
Dining/Living Combo
Baseboard
Heat Pump
Air Conditioning
Electric Garage Door Opener
Parking Garage
Finished
With Windows
Windows Screens
Windows Vinyl Frames
Floor Carpet
Floor Hardwood
Floor Tile
In House
In Unit
High Ceiling
Dishwasher
F/S/W/D
Microwave
Basement
Parking
Location & Transportation
Other Property Information
Summary
General Information
- Year Built: 2024
- Pets Allowed: Cats OK, Dogs OK
- New Construction: Yes
Parking
- Total Parking Spaces: 1
- Parking Features: Parking Garage
- Garage: Yes
- Garage Spaces: 1
HOA
- Association: Yes
- Association Name: 355.12
- Association Fee: $261.12; Monthly
- Association Fee Includes: Trash, Insurance
Interior and Exterior Features
Interior Features
- Interior Features: Closet Organizer, Dining/Living Combo
- Living Area: 1,528
- Total Bedrooms: 3
- Total Bathrooms: 4
- Full Bathrooms: 4
- Flooring: Floor Carpet, Floor Hardwood, Floor Tile
- Appliances: Dishwasher, F/S/W/D, Microwave
- Laundry Features: In House, In Unit
- Other Equipment: Electric Garage Door Opener
Exterior Features
- Exterior Features: Fenced, Garden, Low Maintenance Yard
- Roof: Roof Asphalt Shingle
- Window Features: Windows Screens, Windows Vinyl Frames
Structure
- Property Condition: Property Condition New Construction
- Construction Materials: Cement Fibre
- Foundation Details: Foundation Concrete Perimeter
- Basement: Finished, Walk-Out Access, With Windows
Property Information
Lot Information
- Zoning: Multi-Family
- Lots: 1
- Buildings: 5
- Lot Size: 1,778 sq. ft.
Utilities
- Cooling: Air Conditioning
- Heating: Baseboard, Heat Pump
- Water Source: Water Source Municipal
- Sewer: Sewer Sewer Connected
Estimated Monthly Payments
Monthly Total
$3,770
Monthly Charges
Monthly Taxes
N/A
Interest
6.00%
Down Payment
20.00%
Mortgage Calculator
Monthly Mortgage Cost
$3,509
Monthly Charges
Total Monthly Payment
$3,770
Calculation based on:
Price:
$731,618
Charges:
* Additional charges may apply
Similar Listings
Building Information
Building Name:
N/A
Property Type:
Townhouse
Building Type:
N/A
Pet Policy:
N/A
Units:
N/A
Stories:
N/A
Built In:
2024
Sale Listings:
1
Rental Listings:
0
Land Lease:
No
MLS® property information is provided under copyright© by the Vancouver Island Real Estate Board and Victoria Real Estate Board. The information is from sources deemed reliable, but should not be relied upon without independent verification. All information is deemed reliable but not guaranteed. Copyright 2024 VIVA. All rights reserved.
Last checked: Apr 28, 2024, 1:05 PM UTC
