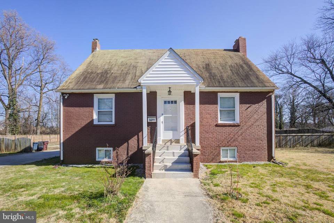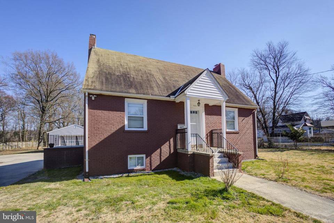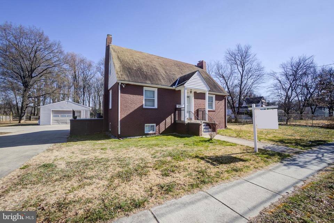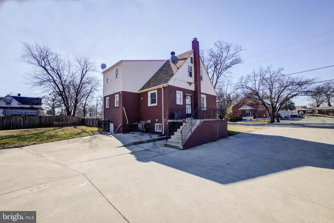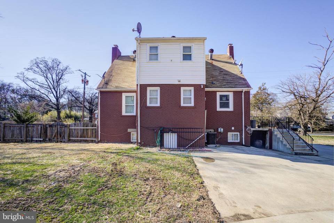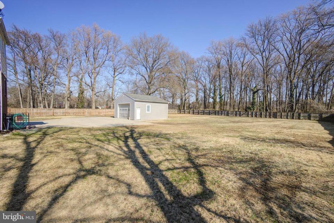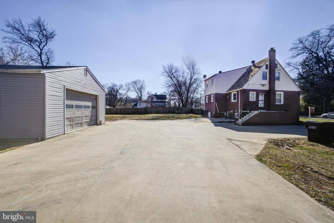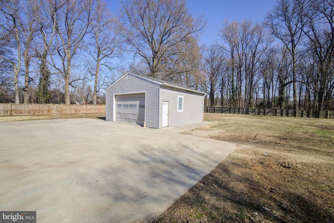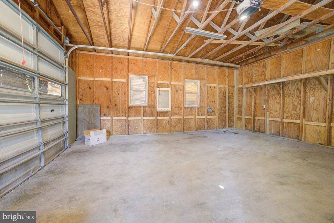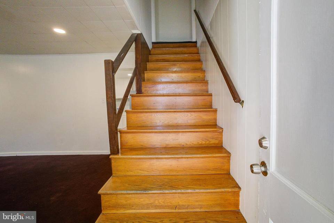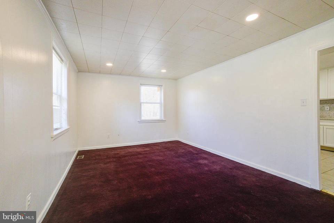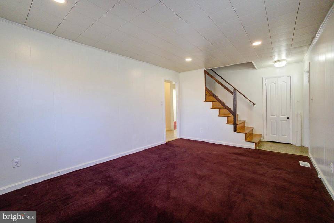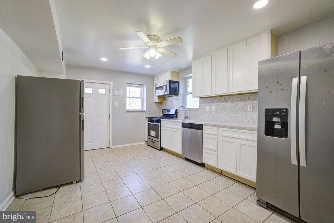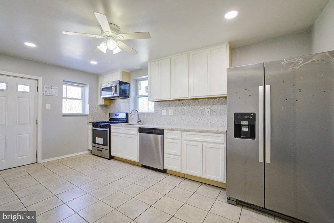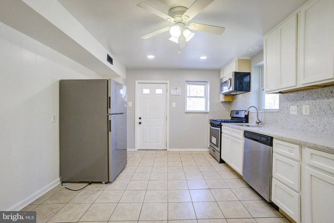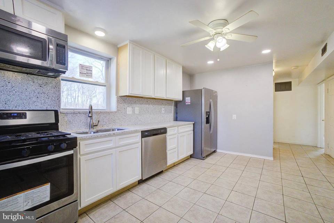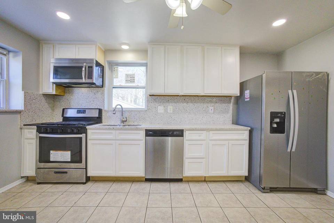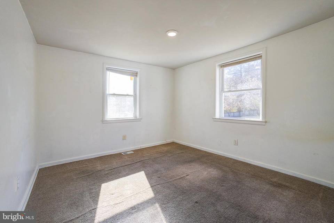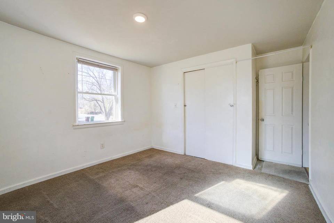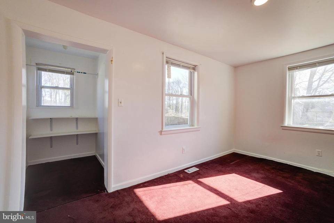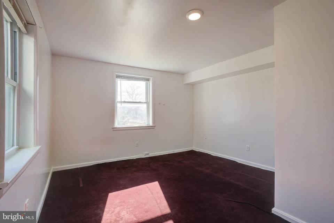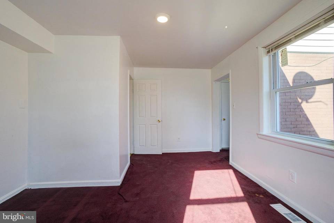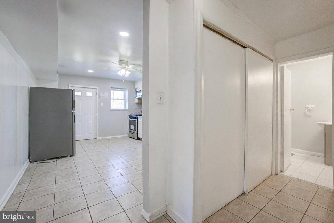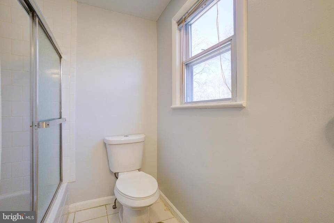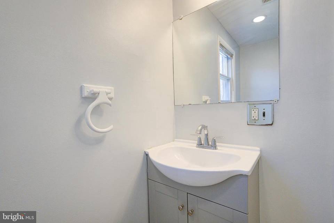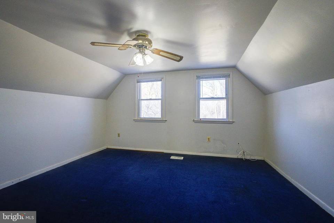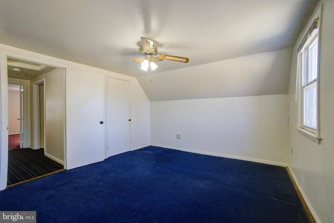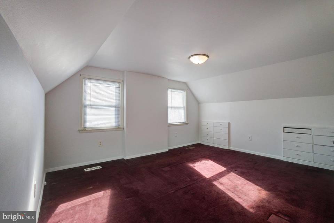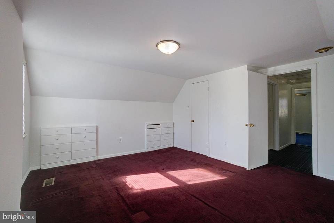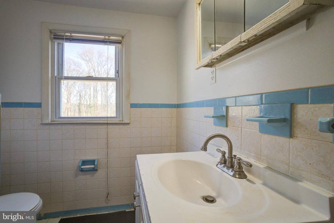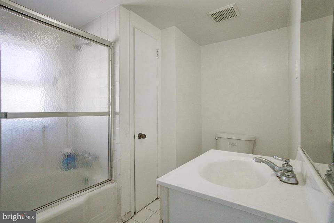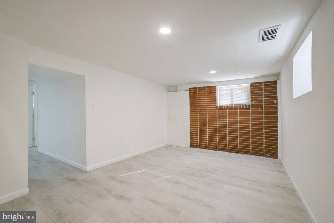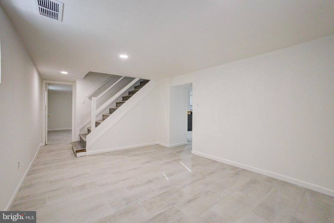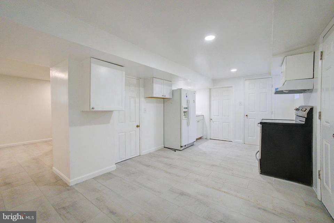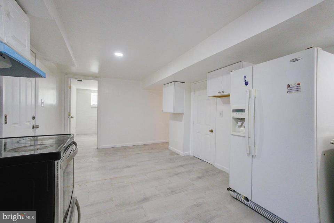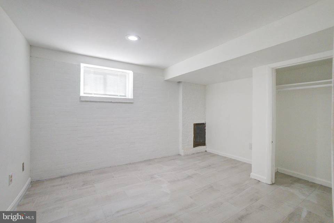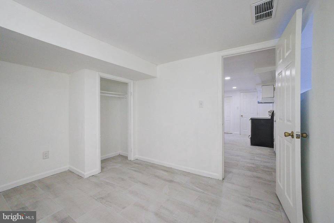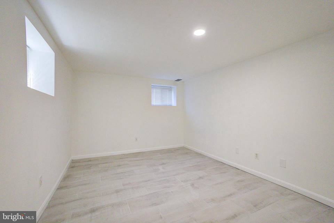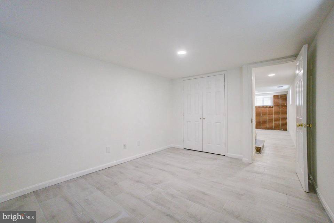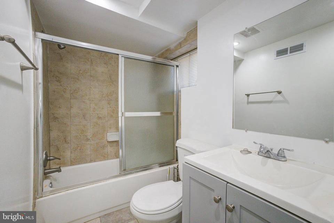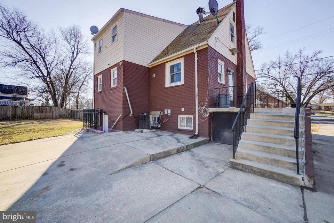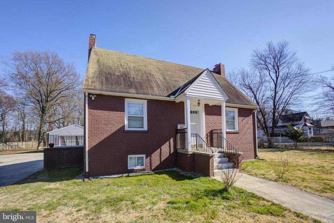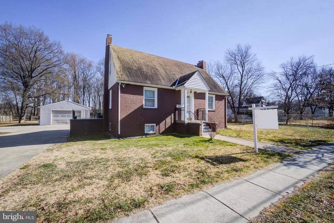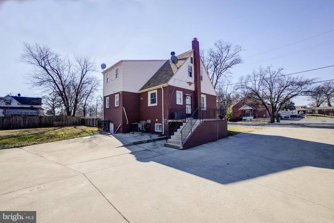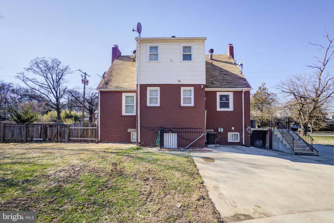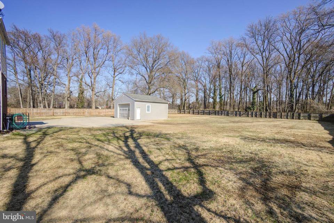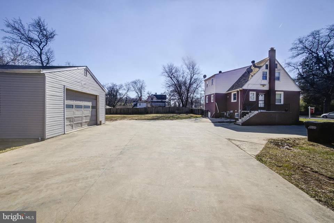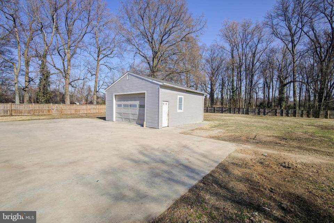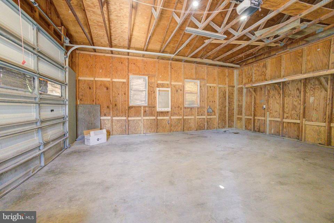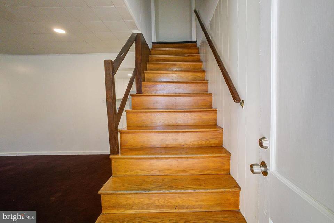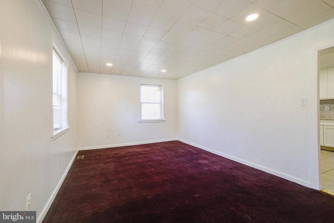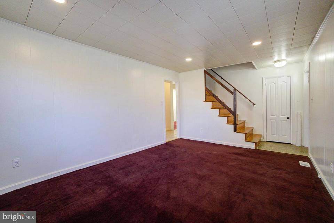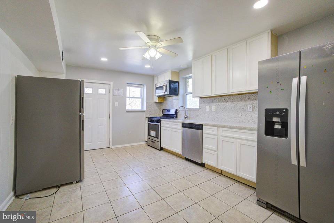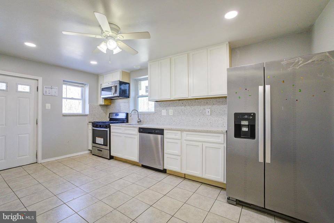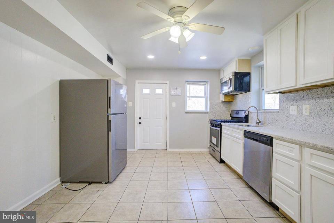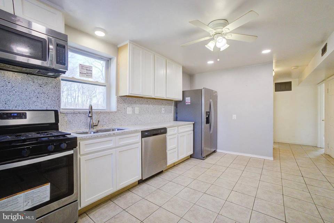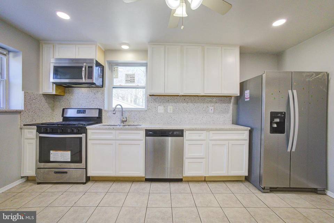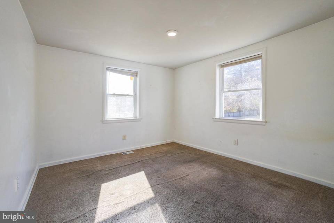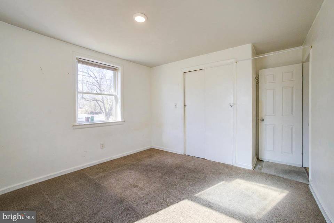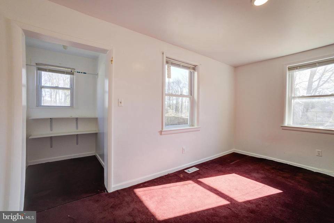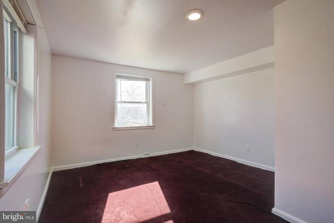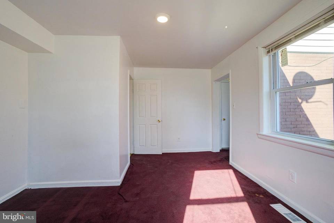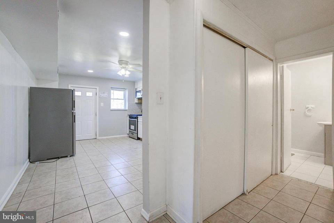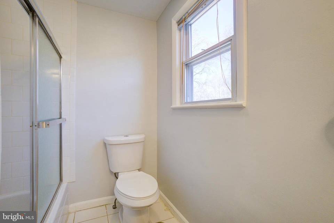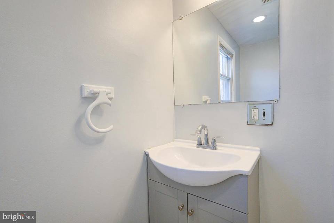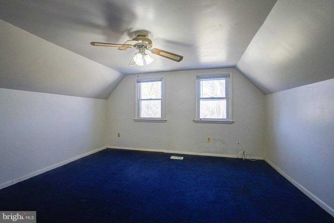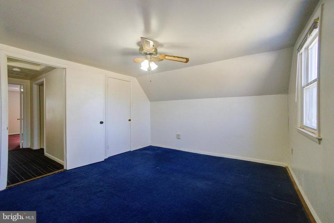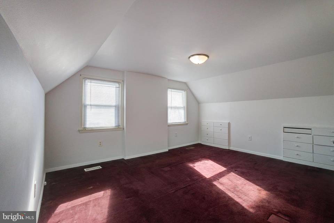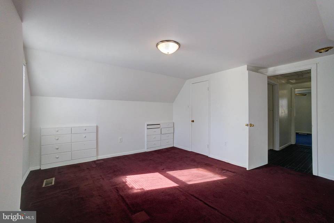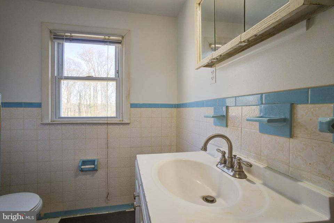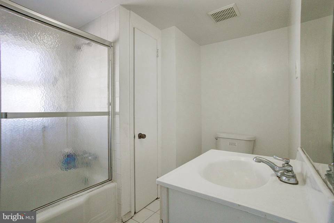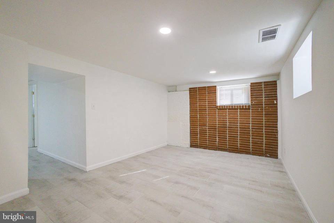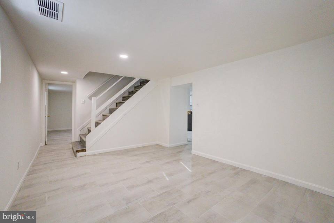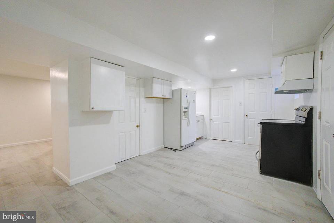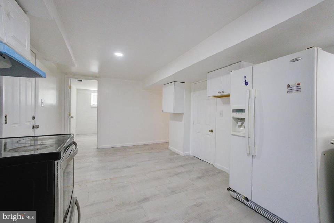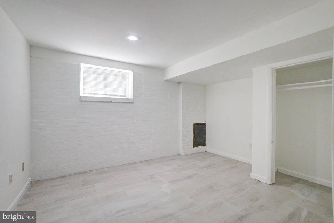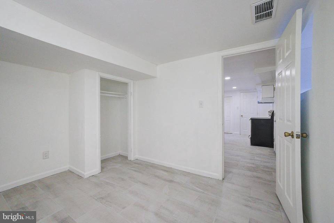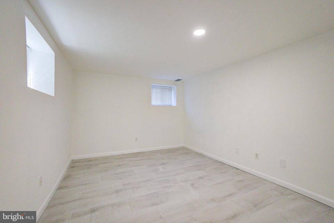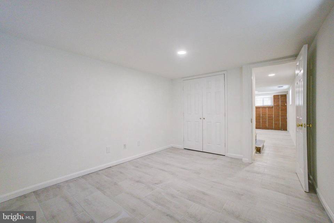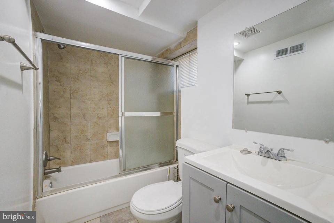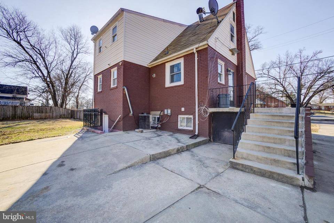

5601 Taylor Road
Riverdale, MD 20737Sale Price
$685,000
Property Type
Single-Family
Beds
4
Full Baths
2
½ Baths
1
Property Description
Welcome to this charming Cape Cod style single-family home nestled in the Riverdale Park neighborhood of Riverdale, Maryland. Boasting a spacious layout and ample outdoor amenities, this property presents an exciting opportunity for those seeking a project with incredible potential. Upon arrival, you'll be greeted by a sprawling driveway leading to a detached garage, providing plenty of space for parking and storage. The expansive backyard offers endless possibilities for outdoor activities, gardening, or relaxation, making it an ideal retreat! The layout and potential are undeniable, offering a canvas for personalization and customization to suit your preferences. Inside, the home features four bedrooms and two and a half baths, providing ample space for comfortable living. Convenience is key with this home's proximity to major roads and highways such as I-495 and the Baltimore-Washington Parkway, ensuring easy access to Washington, DC, and beyond. Additionally, residents will appreciate the convenience of being just moments away from Prince Georges Mall, shopping centers, and a variety of dining options, providing endless opportunities for entertainment and recreation. Envision the possibilities that await!
Agent Information
Property Specifics
Property Type:
Single-Family
Yearly Taxes:
$6,912
Estimated Sq. Foot:
1,514
Lot Size:
0.75 ac.
Price per Sq. Foot:
$452
Building Stories:
N/A
MLS ID:
MDPG2103946
Source Status:
ACTIVE
Amenities
Radiator
Basement
Parking
Location & Transportation
Other Property Information
Summary
General Information
- Year Built: 1898
- Year Built Source: Assessor
- Architectural Style: Cape Cod
- Above Grade Finished Area: 1,514 sq. ft.; source: Assessor
Parking
- Total Parking Spaces: 1
- Garage: Yes
- Garage Spaces: 1
Interior and Exterior Features
Interior Features
- Living Area: 1,514 sq. ft.; source: Assessor
- Total Bedrooms: 4
- Total Bathrooms: 3
- Full Bathrooms: 2
- Half Bathrooms: 1
- Total Fireplaces: 1
Structure
- Levels: 2
- Construction Materials: Brick
- Accessibility Features: None
- Foundation Details: Other
- Basement: Other
Property Information
Lot Information
- Zoning: RSF65
- Lot Size: 0.75 ac.; source: Assessor
Utilities
- Cooling: Other
- Heating: Radiator
- Water Source: Public
- Sewer: Public Sewer
Estimated Monthly Payments
Monthly Total
$3,862
Monthly Taxes
$576
Interest
6.00%
Down Payment
20.00%
Mortgage Calculator
Monthly Mortgage Cost
$3,286
Monthly Charges
$576
Total Monthly Payment
$3,862
Calculation based on:
Price:
$685,000
Charges:
$576
* Additional charges may apply
Similar Listings
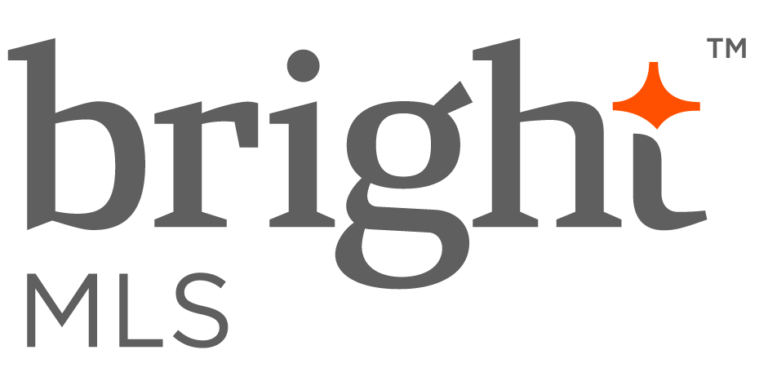
The information is being provided by Bright MLS, Inc. Information deemed reliable but not guaranteed. Information is provided for consumers personal, non-commercial use, and may not be used for any purpose other than the identification of potential properties for purchase. This information is not verified for authenticity or accuracy and is not guaranteed and may not reflect all real estate activity in the market. Copyright 2024 Bright MLS, Inc. All Rights Reserved. All rights reserved. Broker Reciprocity disclosure: Listing information are from various brokers who participate in IDX (Internet Data Exchange).
Last checked: Apr 28, 2024, 4:48 AM UTC
