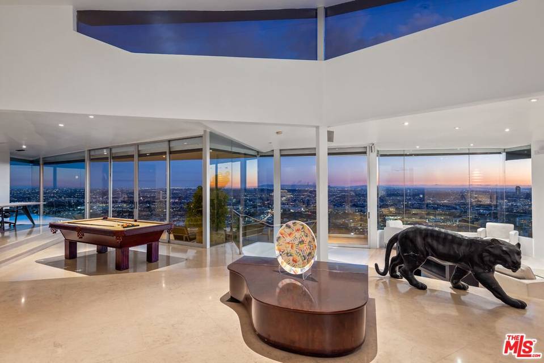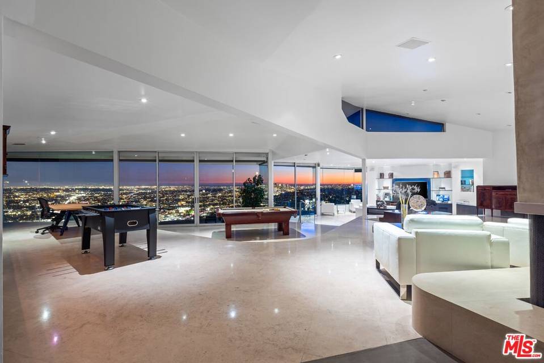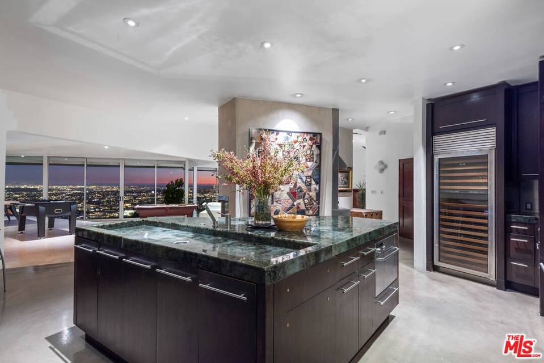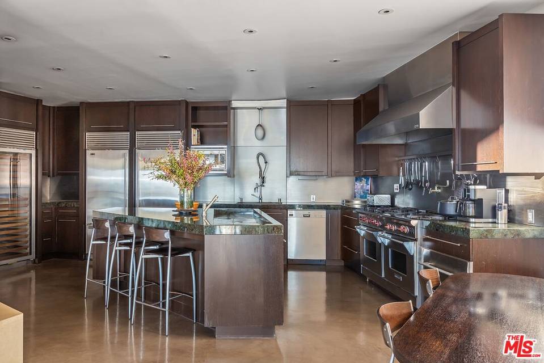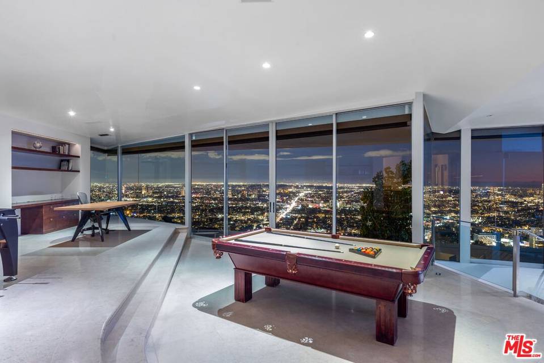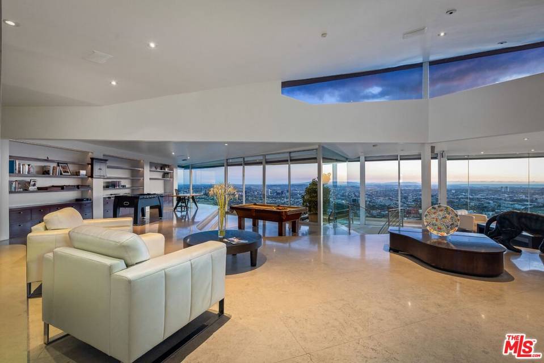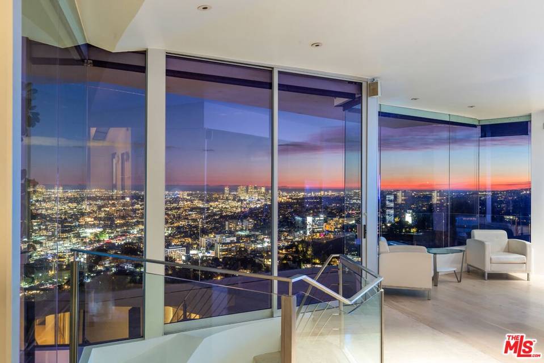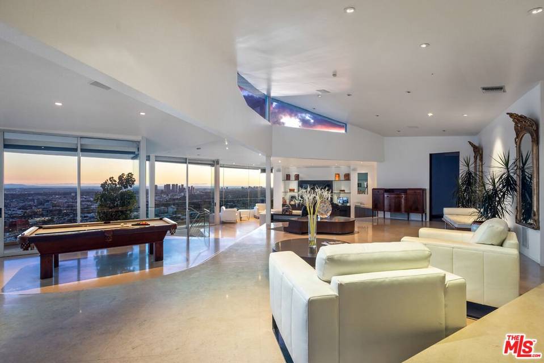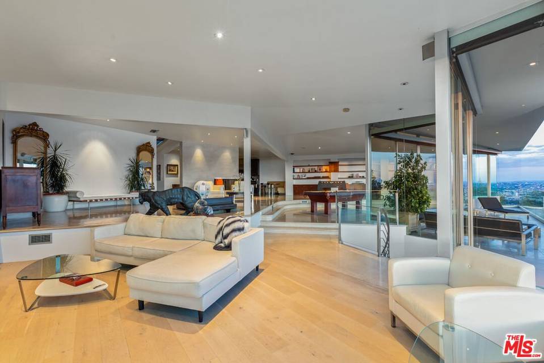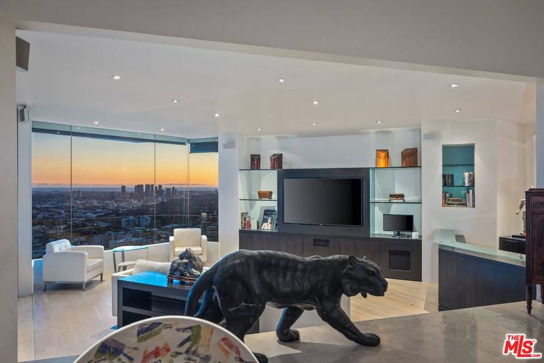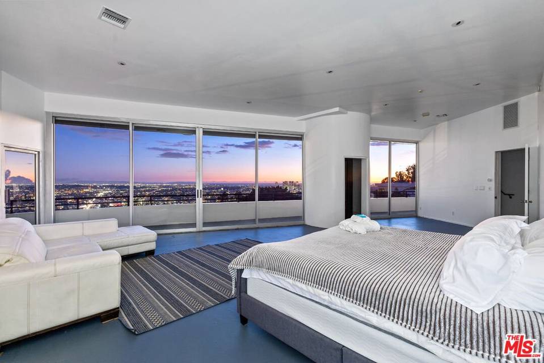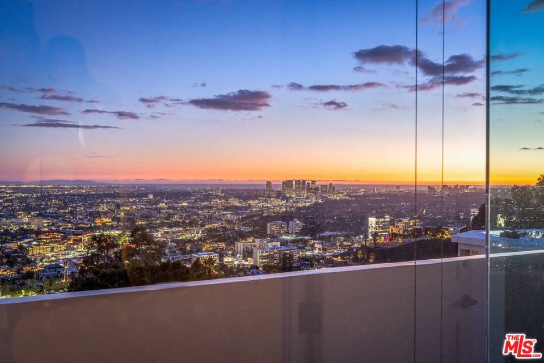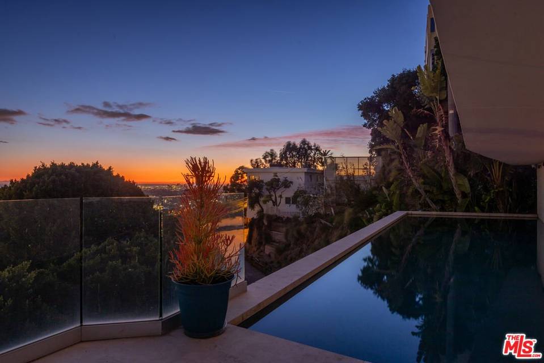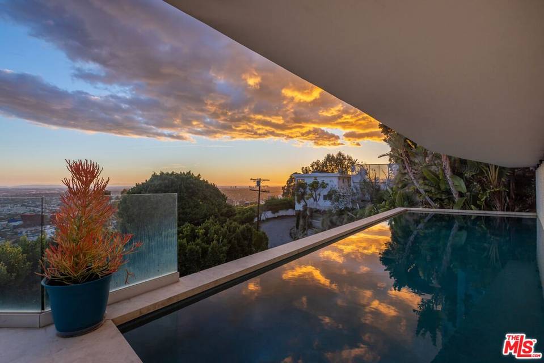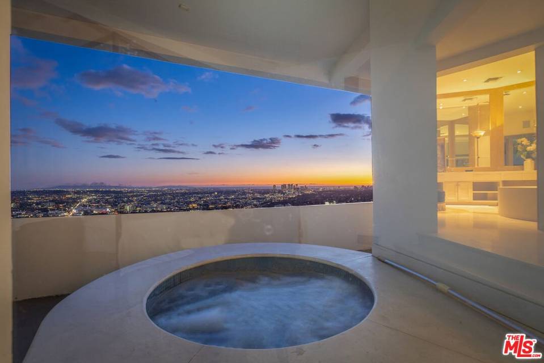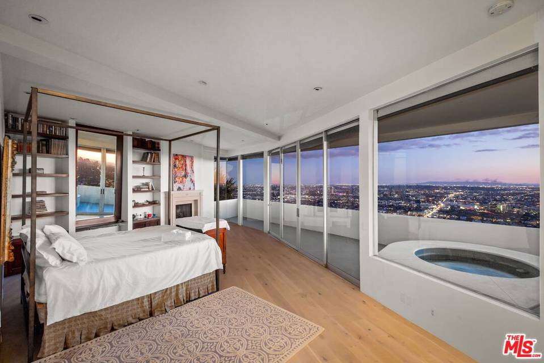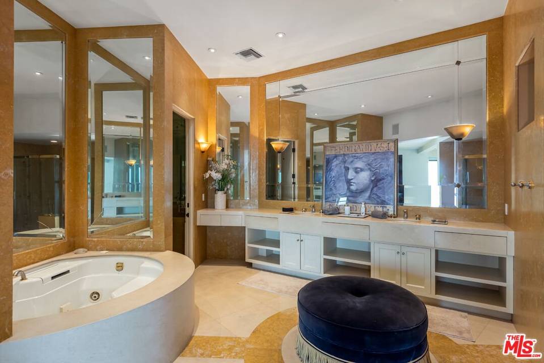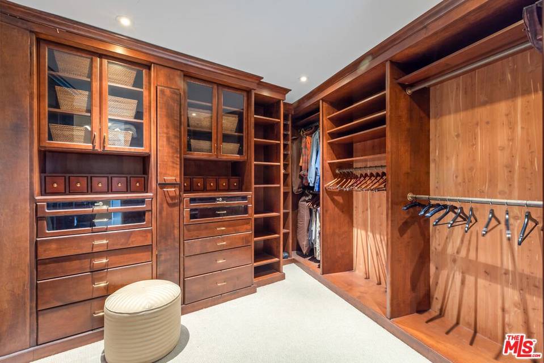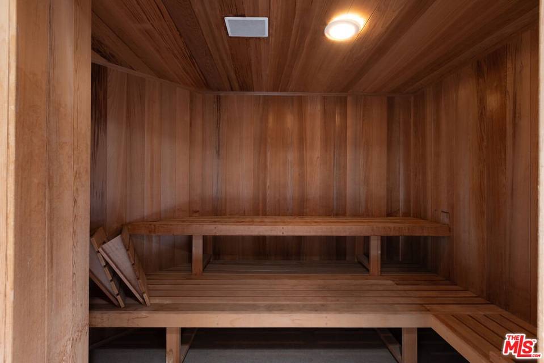

8690 Franklin Ave
Los Angeles, CA 90069Sale Price
$7,000,000
Property Type
Single-Family
Beds
5
Baths
3
Property Description
Experience the pinnacle of luxury living in this custom-built entertainer's dream, perched majestically just above Sunset Boulevard in the prestigious Hollywood Hills. This meticulously crafted residence seamlessly blends sophistication with functionality, offering a wealth of amenities to elevate your lifestyle.Upon entering, the grandeur of the property unfolds with exquisite French limestone flooring that guides you through an interior adorned with timeless elegance. The chef's kitchen is a masterpiece, featuring European Granite Counters, SS double Wolf ranges, and Sub-Zero refrigerators/freezers. The culinary space is designed for both style and practicality, complete with a 48-inch Wolf range stove, a 148-bottle wine cellar with Subzero storage, and a BBQ/char-broiler. The expansive living areas are adorned with 14-inch walls of glass, creating a seamless connection between the indoor and outdoor spaces. Revel in the breathtaking 270-degree views that stretch from Griffith Park Observatory, Downtown LA, and the Pacific Ocean to the Getty Center. This unparalleled panorama is further enhanced by the meticulously landscaped surroundings and the captivating saltwater pool, just under 60 feet, inviting you to relax in style. Entertain effortlessly with a fully furnished interior, a pool table, and stainless steel deck furniture that complements the chic ambiance. The step-down family room, adorned with European limestone and granite, boasts a built-in flat screen and wet bar, providing an ideal setting for gatherings. The master suite is a sanctuary of opulence, featuring a fireplace, a "Four Seasons" bath, and a private terrace with a hot tub overlooking the city. Two additional bedrooms and baths, along with an attached one-bedroom, one-bath guest unit with a kitchenette and separate entrance, cater to diverse accommodation needs.This residence is not just a home; it's an experience. Additional features include a fitness center with wet and dry saunas, a steam shower, Lutron Lighting, electric blinds, water filtration system, and state-of-the-art audio/video/ethernet wiring. Embrace the epitome of Hollywood Hills living in this meticulously designed masterpiece where every detail has been curated to offer unparalleled luxury and entertainment. *5th bedroom is a considered a bonus room, buyer to do own due diligence*
Agent Information


Agent
(424) 465-2896
adriana.yedidsion@theagencyre.com
License: California DRE # 02083846
The Agency
Property Specifics
Property Type:
Single-Family
Estimated Sq. Foot:
5,376
Lot Size:
5,136 sq. ft.
Price per Sq. Foot:
$1,302
Building Stories:
N/A
MLS ID:
24-355423
Source Status:
Active
Also Listed By:
connectagency: a0UUc000002RyoYMAS
Amenities
Air Conditioning
Central
Alarm System
Barbeque
Dishwasher
Dryer
Freezer
Garbage Disposal
Ice Maker
Microwave
Range/Oven
Refrigerator
Washer
Vented Exhaust Fan
Direct Entrance
Door Opener
Garage
Mixed
Laundry Area
Heated
Salt/Saline
Parking
Views & Exposures
OceanCatalinaCityCity LightsPanoramicTree TopSkyline
Location & Transportation
Other Property Information
Summary
General Information
- Year Built: 1957
- Year Built Source: Vendor Enhanced
- Architectural Style: Architectural
Parking
- Total Parking Spaces: 1
- Parking Features: Direct Entrance, Door Opener, Garage
Interior and Exterior Features
Interior Features
- Living Area: 5,376 sq. ft.; source: Vendor Enhanced
- Total Bedrooms: 5
- Full Bathrooms: 3
- Flooring: Mixed
- Laundry Features: Laundry Area
- Other Equipment: Alarm System, Barbeque, Built-Ins, Dishwasher, Dryer, Freezer, Garbage Disposal, Ice Maker, Microwave, Range/Oven, Refrigerator, Washer, Vented Exhaust Fan
- Furnished: Furnished Or Unfurnished
Exterior Features
- View: Ocean, Catalina, City, City Lights, Panoramic, Tree Top, Skyline
Pool/Spa
- Pool Features: Heated, Salt/Saline
- Spa: Private, Hot Tub
Property Information
Lot Information
- Zoning: LAR1
- Lot Size: 5,135.72 sq. ft.; source: Vendor Enhanced
- Lot Dimensions: 70x75
Utilities
- Cooling: Air Conditioning, Central
Estimated Monthly Payments
Monthly Total
$33,575
Monthly Taxes
N/A
Interest
6.00%
Down Payment
20.00%
Mortgage Calculator
Monthly Mortgage Cost
$33,575
Monthly Charges
$0
Total Monthly Payment
$33,575
Calculation based on:
Price:
$7,000,000
Charges:
$0
* Additional charges may apply
Similar Listings

Listing information provided by the Combined LA/Westside Multiple Listing Service, Inc.. All information is deemed reliable but not guaranteed. Copyright 2024 Combined LA/Westside Multiple Listing Service, Inc., Los Angeles, California. All rights reserved.
Last checked: May 5, 2024, 12:33 AM UTC
