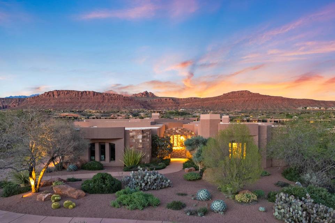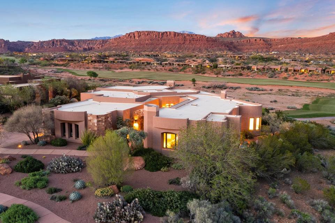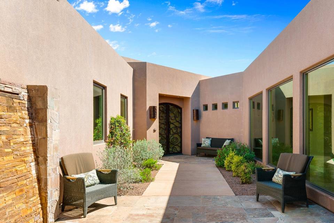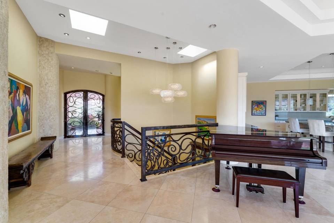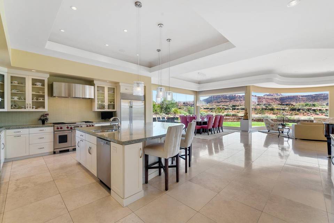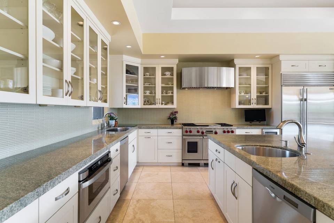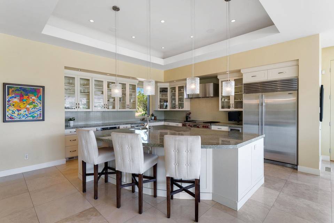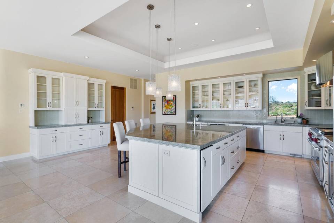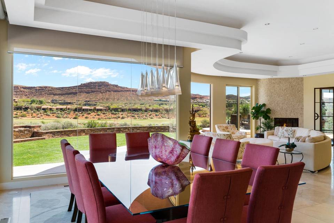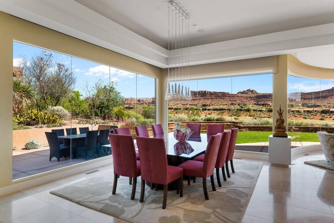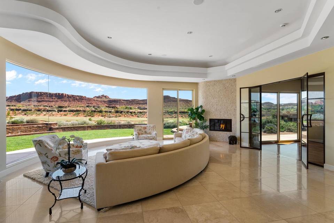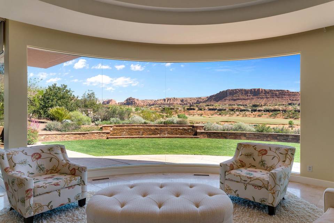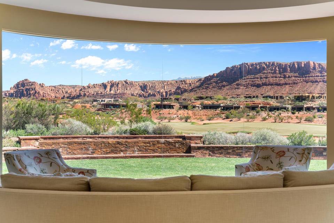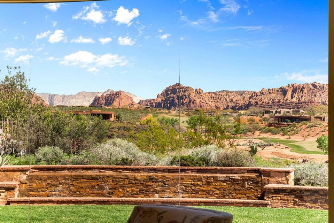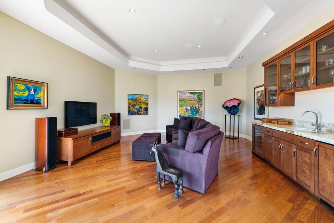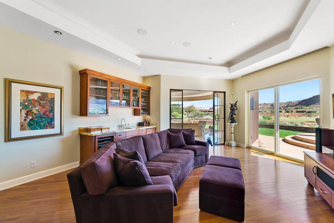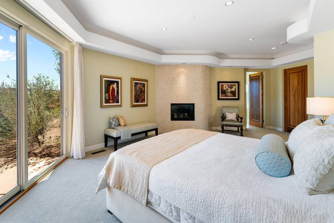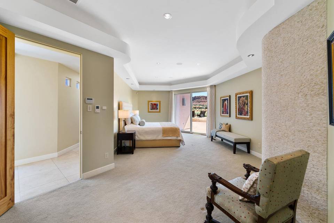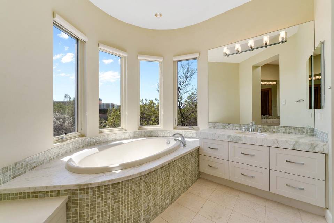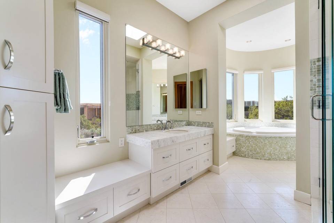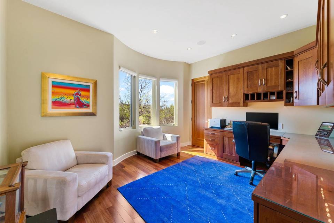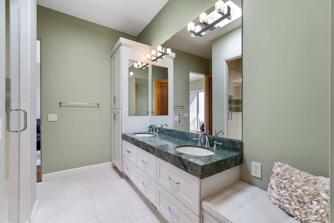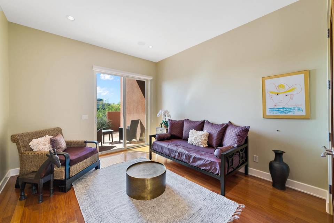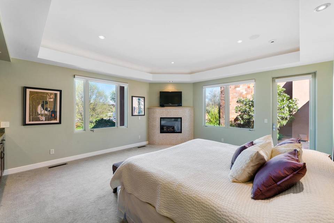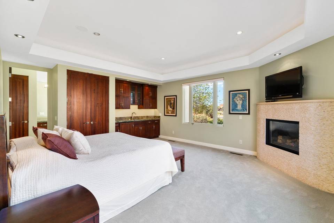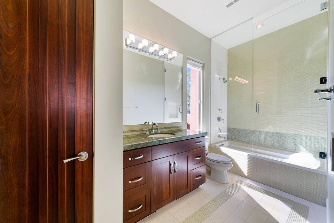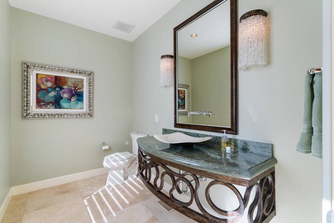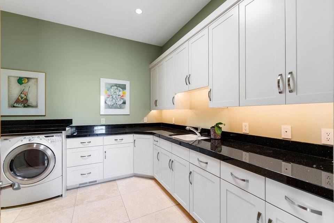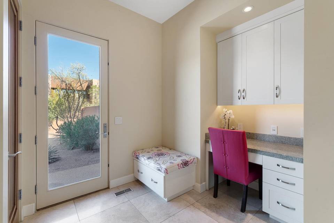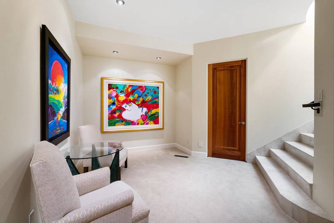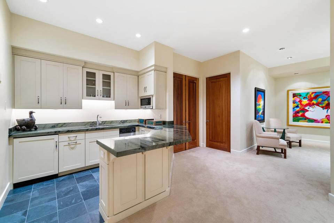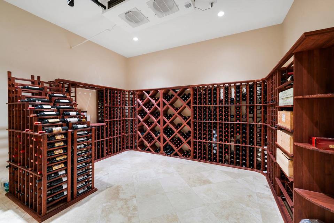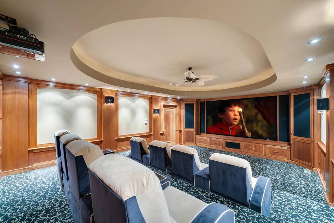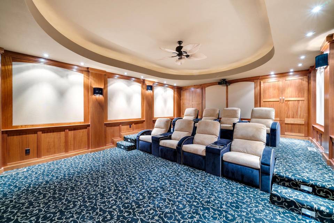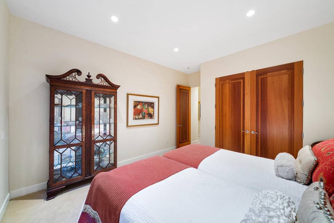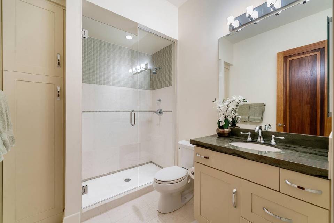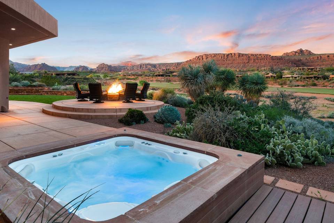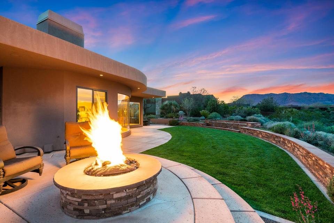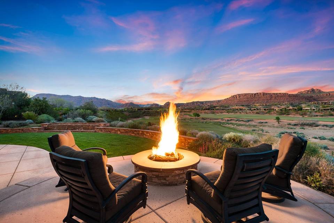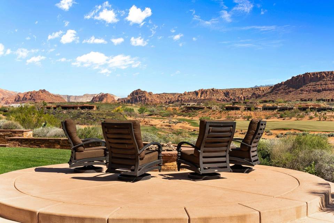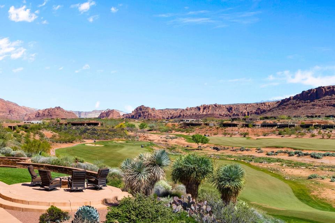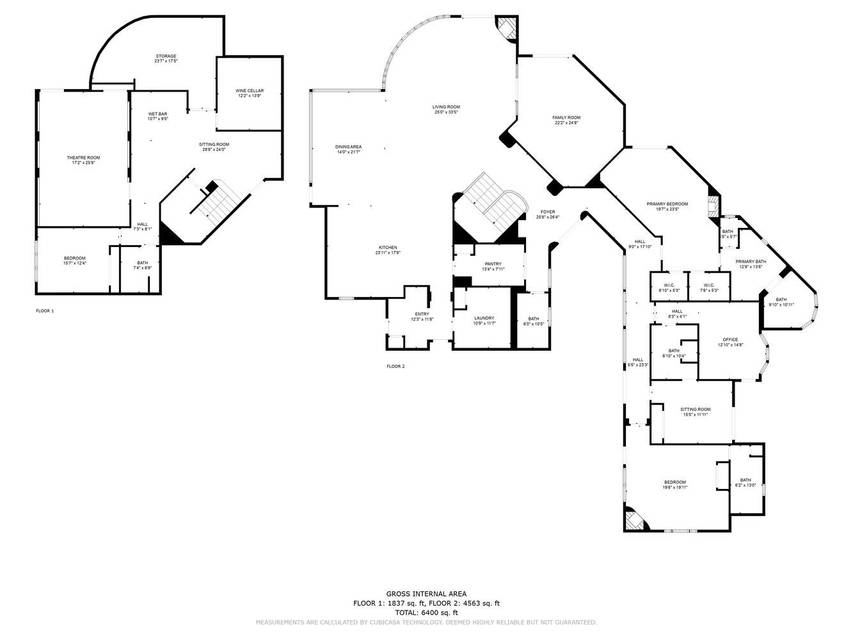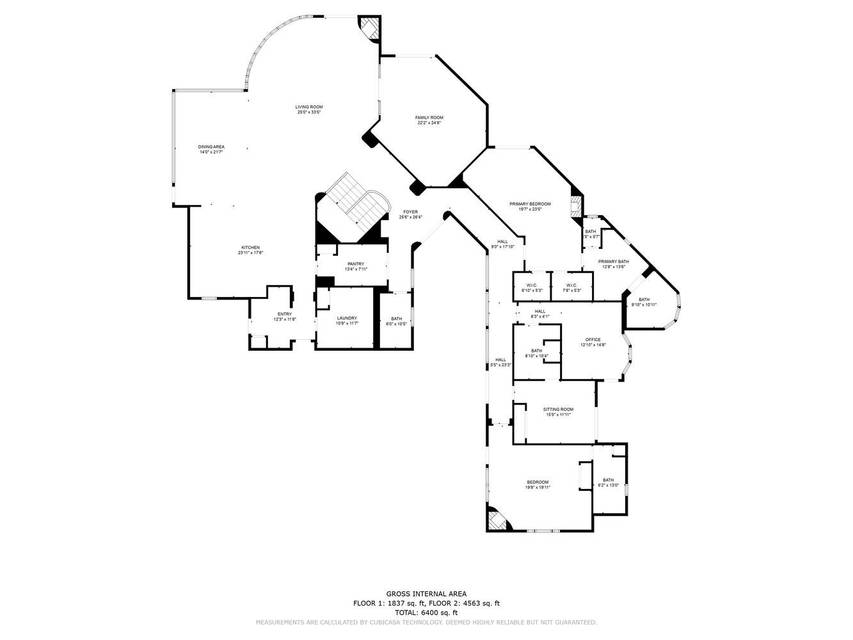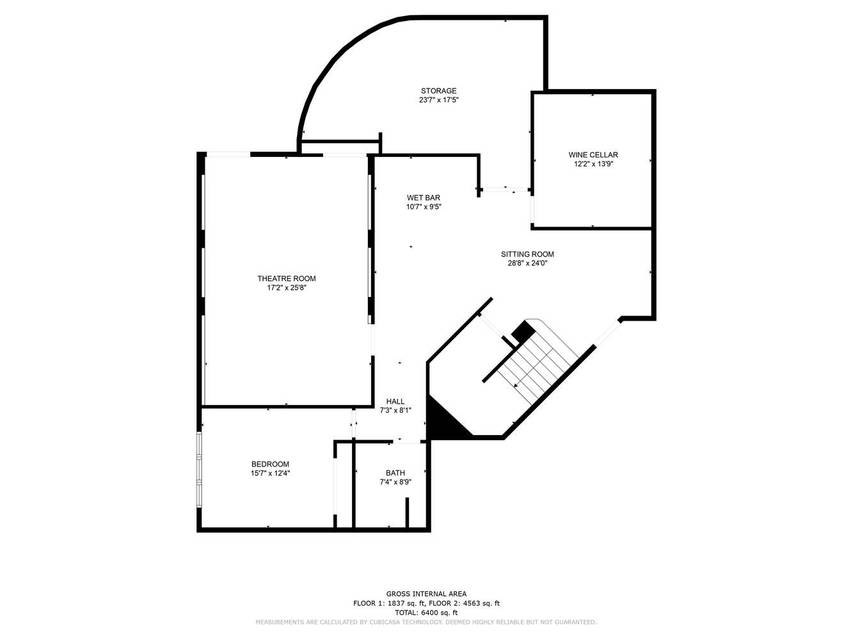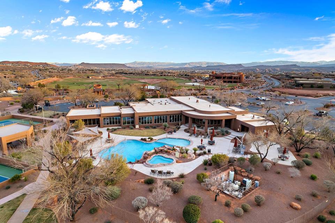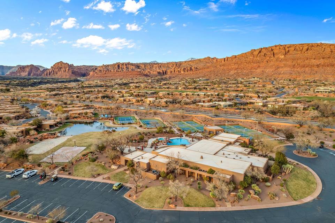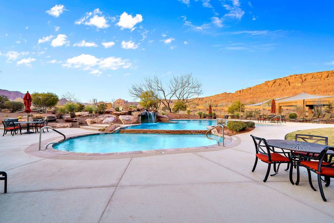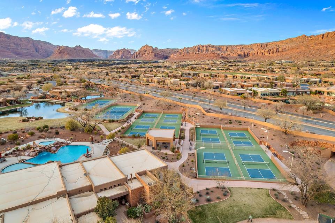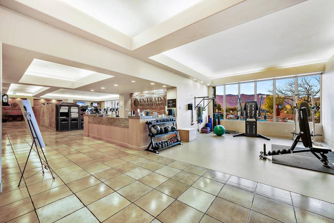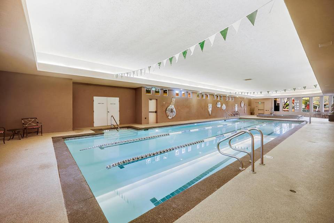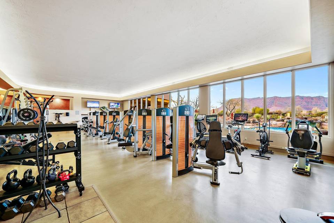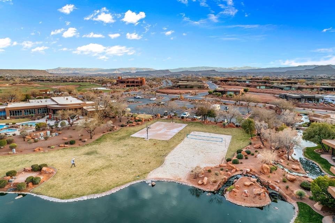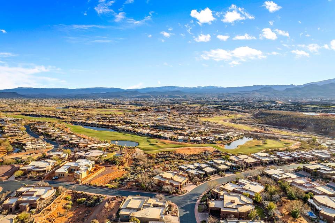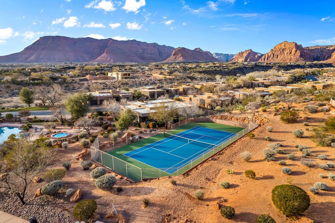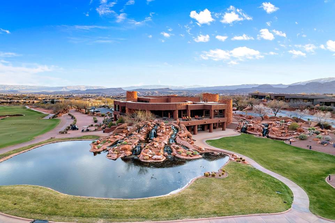

2160 Chaco Trl
St George, UT 84770Sale Price
$2,650,000
Property Type
Single-Family
Beds
4
Full Baths
3
½ Baths
1
¾ Baths
1
Property Description
Expansive views of Entrada Golf Course and Snow Canyon State Park greet as you enter this well-appointed house designed by Mark Neilson. Situated on .93 acres overlooking the 14th fairway, this superbly appointed home features refined elegance. Floor to ceiling windows and multiple skylights provide ample sunlight for bright living spaces and unobstructed views. The open floor plan, perfect for entertaining, features a lavish chef's kitchen, large dining area and spacious great room with fireplace. A curved glass window wall optimizes unparalleled views of the surrounding red rocks and golf course by day and star filled skies at night. The kitchen is generously equipped with a large walk-in pantry, 48'' Wolf range with dual ovens, Sub-Zero side by side, dual Bosch dishwashers,
microwave and warming drawer, wine and beverage refrigerator and an ice machine. High quality finishes of natural stone, custom ironwork, mahogany oversized doors, onyx tile accents, and cherrywood flooring and cabinetry are found throughout the home. A Lutron system controls lighting and shades throughout the home.
Additional spaces on the main floor include a television entertainment room with full wet bar, wine cooler and refrigerator. A gallery hall leads to the luxurious primary bedroom with amazing views, fireplace and ensuite bath with heated limestone floors and a large soaking hydrotherapy tub. A light filled hallway overlooking the entry courtyard leads to the office which includes a built-in desk and custom cherry cabinetry. A Jack and Jill bath connects the office and adjacent guest bedroom with patio. An attached casita, perfect for guests, provides a studio kitchen, full bathroom, fireplace and private entrance for convenience.
A gorgeous curved custom ironwork stairway descends to the lower level that includes an additional bedroom, full bath and entertainment kitchen. The large upscale theater room is equipped with a 135" screen, premium surround sound system, and eight automated reclining chairs. And.... For the wine enthusiast, a
dedicated wine cellar, with isolated temperature and humidity controls, and custom racks to store 1000+ bottles of your favorite vintages.
The exterior living space is ideal for entertaining with views in every direction. The outdoor space offers three patio areas including a large 180-degree wrap-around rear patio, full outdoor kitchen, raised fire pit area, multiple water features to enjoy the soothing sounds of trickling water, and a 7-person salt water in-ground spa.
Entrada offers the ultimate amenities in Southern Utah with a gate/guarded entrance, indoor/outdoor resort swimming pools, spa fitness center, tennis and pickleball courts and a full dining service Clubhouse. The David Mclay-Kidd designed and recently updated golf course, featured in Golf Digest, provides a challenging experience for all levels of play and a fitting backdrop to this unique home.
microwave and warming drawer, wine and beverage refrigerator and an ice machine. High quality finishes of natural stone, custom ironwork, mahogany oversized doors, onyx tile accents, and cherrywood flooring and cabinetry are found throughout the home. A Lutron system controls lighting and shades throughout the home.
Additional spaces on the main floor include a television entertainment room with full wet bar, wine cooler and refrigerator. A gallery hall leads to the luxurious primary bedroom with amazing views, fireplace and ensuite bath with heated limestone floors and a large soaking hydrotherapy tub. A light filled hallway overlooking the entry courtyard leads to the office which includes a built-in desk and custom cherry cabinetry. A Jack and Jill bath connects the office and adjacent guest bedroom with patio. An attached casita, perfect for guests, provides a studio kitchen, full bathroom, fireplace and private entrance for convenience.
A gorgeous curved custom ironwork stairway descends to the lower level that includes an additional bedroom, full bath and entertainment kitchen. The large upscale theater room is equipped with a 135" screen, premium surround sound system, and eight automated reclining chairs. And.... For the wine enthusiast, a
dedicated wine cellar, with isolated temperature and humidity controls, and custom racks to store 1000+ bottles of your favorite vintages.
The exterior living space is ideal for entertaining with views in every direction. The outdoor space offers three patio areas including a large 180-degree wrap-around rear patio, full outdoor kitchen, raised fire pit area, multiple water features to enjoy the soothing sounds of trickling water, and a 7-person salt water in-ground spa.
Entrada offers the ultimate amenities in Southern Utah with a gate/guarded entrance, indoor/outdoor resort swimming pools, spa fitness center, tennis and pickleball courts and a full dining service Clubhouse. The David Mclay-Kidd designed and recently updated golf course, featured in Golf Digest, provides a challenging experience for all levels of play and a fitting backdrop to this unique home.
Agent Information
Property Specifics
Property Type:
Single-Family
Monthly Common Charges:
$147
Yearly Taxes:
$8,141
Estimated Sq. Foot:
7,033
Lot Size:
0.93 ac.
Price per Sq. Foot:
$377
Building Stories:
N/A
MLS ID:
1981500
Source Status:
Active
Also Listed By:
connectagency: a0U4U00000DQqtnUAD, Washington County Utah MLS: 24-248233
Amenities
Accessory Apt
Alarm: Security
Bar: Wet
Den/Office
Great Room
Kitchen: Second
Range/Oven: Free Stdng.
Granite Countertops
Theater Room
Accessible Hallway(S)
Ground Level
Single Level Living
Gas: Central
Central Air
Alarm System
Fireplace Insert
Hot Tub
Window Coverings
Projector
Daylight
Full
Insert
Shades
Carpet
Hardwood
Stone
Gas Grill/Bbq
Microwave
Range
Refrigerator
Water Softener: Own
Clubhouse
Gunite
Heated
In Ground
With Spa
Water Softener Owned
Covered
Patio: Open
Basement
Parking
Attached Garage
Fireplace
Patio: Open
Stone
Clubhouse
Views & Exposures
Mountain(s)ValleyView: Red Rock
Western Exposure
Location & Transportation
Other Property Information
Summary
General Information
- Year Built: 2009
- Architectural Style: Southwest
- Above Grade Finished Area: 4,780
- Current Use: Single Family
School
- Elementary School: Coral Cliffs
- Middle or Junior School: Lava Ridge Intermediate
- High School: Snow Canyon
- MLS Area Major: St. George; Santa Clara; Ivins
Parking
- Total Parking Spaces: 3
- Garage: Yes
- Attached Garage: Yes
- Garage Spaces: 3
- Covered Spaces: 3
HOA
- Association: Yes
- Association Fee: $147.00; Monthly
- Association Fee Includes: Cable TV
Mobile/Manufactured Home Information
- RV Parking Dimensions: 0.00
Interior and Exterior Features
Interior Features
- Interior Features: Accessory Apt, Alarm: Security, Bar: Wet, Den/Office, Great Room, Kitchen: Second, Mother-in-Law Apt., Range/Oven: Free Stdng., Granite Countertops, Theater Room
- Living Area: 7,033 sq. ft.
- Total Bedrooms: 4
- Total Bathrooms: 5
- Full Bathrooms: 3
- Three-Quarter Bathrooms: 1
- Half Bathrooms: 1
- Partial Bathrooms: 1
- Fireplace: Insert
- Total Fireplaces: 3
- Flooring: Carpet, Hardwood, Stone
- Appliances: Gas Grill/BBQ, Microwave, Refrigerator, Water Softener Owned
- Other Equipment: Alarm System, Fireplace Insert, Hot Tub, Window Coverings, Projector
Exterior Features
- Exterior Features: Double Pane Windows, Entry (Foyer), Lighting, Patio: Covered, Skylights, Sliding Glass Doors, Patio: Open
- Roof: Flat
- Window Features: Shades
- View: Mountain(s), Valley, View: Red Rock
Pool/Spa
- Pool Features: Gunite, Heated, In Ground, With Spa
- Spa: Yes
Structure
- Building Area: 7,033
- Stories: 2
- Property Condition: Blt./Standing
- Construction Materials: Stone, Stucco
- Accessibility Features: Accessible Hallway(s), Ground Level, Single Level Living
- Basement: Daylight, Full
- Patio and Porch Features: Covered, Patio: Open
- Entry Direction: West
Property Information
Lot Information
- Zoning: Single-Family; R1
- Lot Features: Secluded, Sprinkler: Auto-Full, Terrain: Grad Slope, View: Mountain, View: Valley, Near Golf Course, Drip Irrigation: Auto-Full, Private, View: Red Rock
- Lot Size: 0.93 ac.
- Lot Dimensions: 0.0x0.0x0.0
- Frontage Length: 0.0
- Topography: Secluded Yard, Sprinkler: Auto-Full, Terrain: Grad Slope, View: Mountain, View: Valley, Adjacent to Golf Course, Drip Irrigation: Auto-Full, Private, View: Red Rock
Utilities
- Utilities: Natural Gas Connected, Electricity Connected, Sewer Connected, Sewer: Public, Water Connected
- Cooling: Central Air
- Heating: Gas: Central
- Water Source: Culinary
- Sewer: Sewer: Connected, Sewer: Public
Community
- Association Amenities: Barbecue, Cable TV, Clubhouse, Controlled Access, Gated, Fitness Center, On Site Security, Pets Permitted, Picnic Area, Pool, Sauna, Security, Spa/Hot Tub, Tennis Court(s)
- Community Features: Clubhouse
Estimated Monthly Payments
Monthly Total
$13,536
Monthly Charges
$147
Monthly Taxes
$678
Interest
6.00%
Down Payment
20.00%
Mortgage Calculator
Monthly Mortgage Cost
$12,710
Monthly Charges
$825
Total Monthly Payment
$13,536
Calculation based on:
Price:
$2,650,000
Charges:
$825
* Additional charges may apply
Similar Listings
Based on information from WFRMLS and Utah Real Estate MLS. All data, including all measurements and calculations of area, is obtained from various sources and has not been, and will not be, verified by broker or MLS. All information should be independently reviewed and verified for accuracy. Copyright 2024 Utah Real Estate MLS. All rights reserved.
Last checked: May 2, 2024, 9:25 AM UTC
