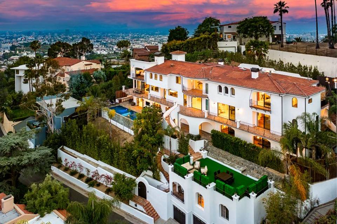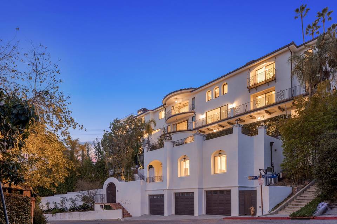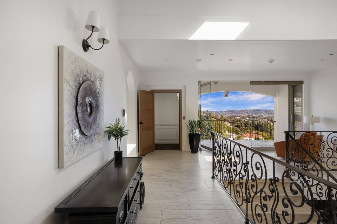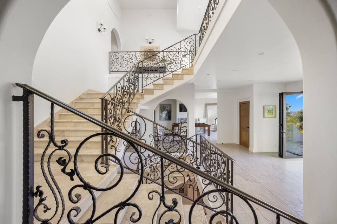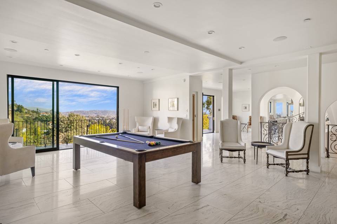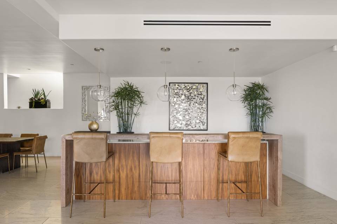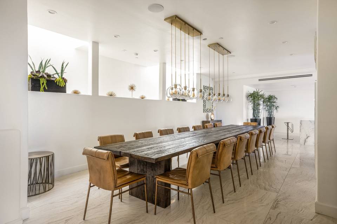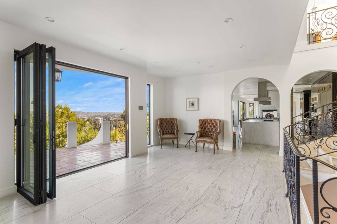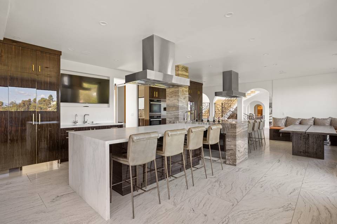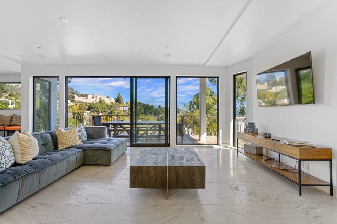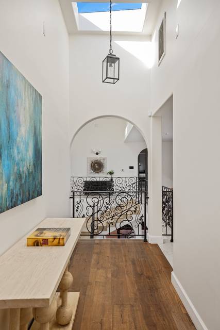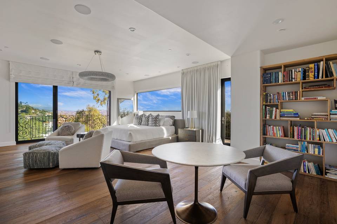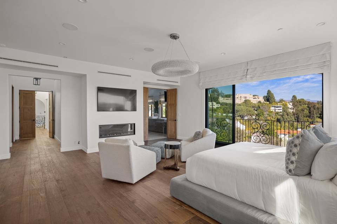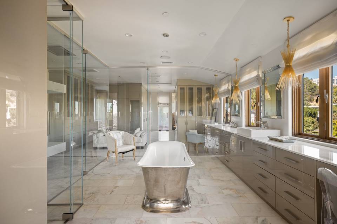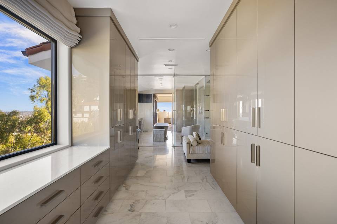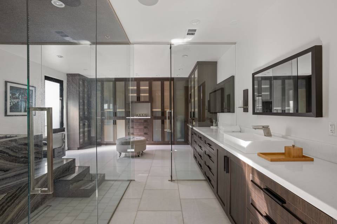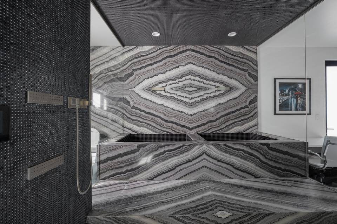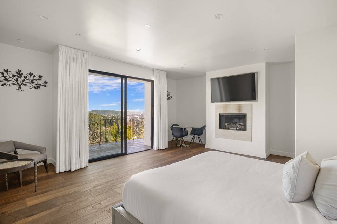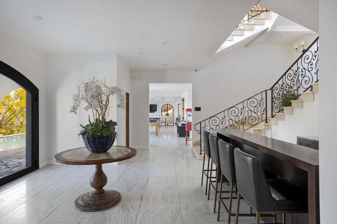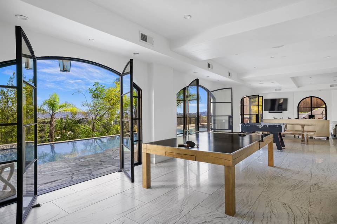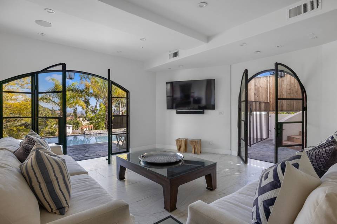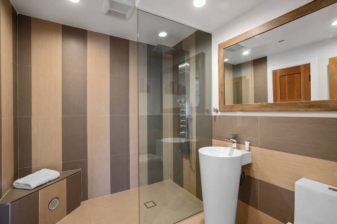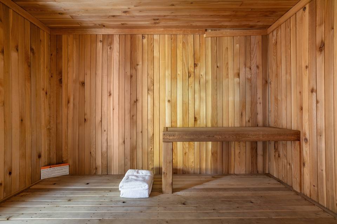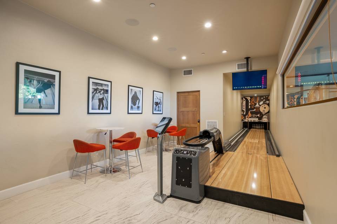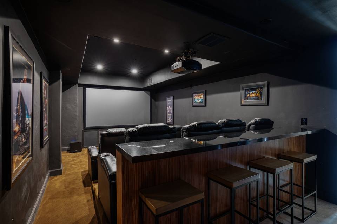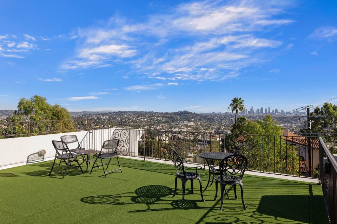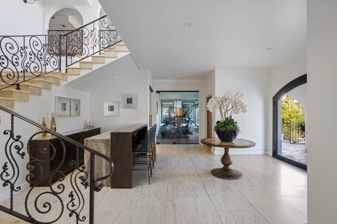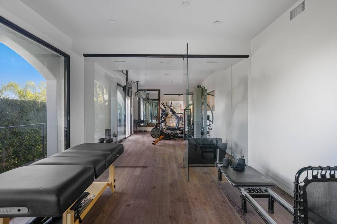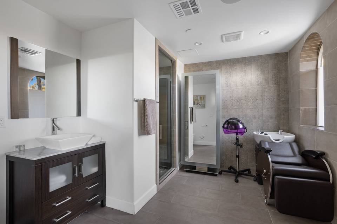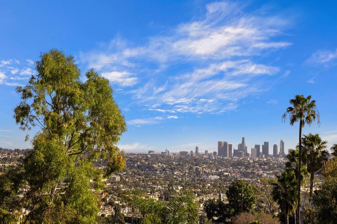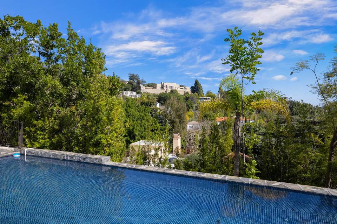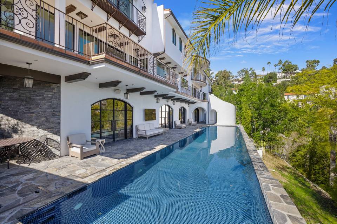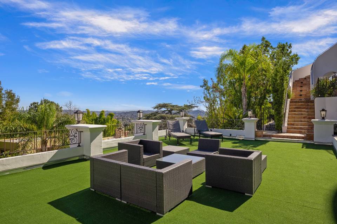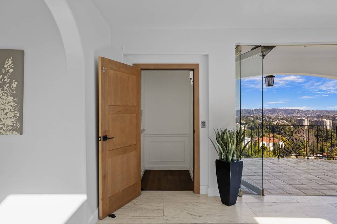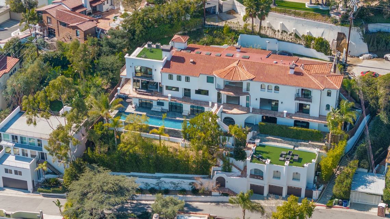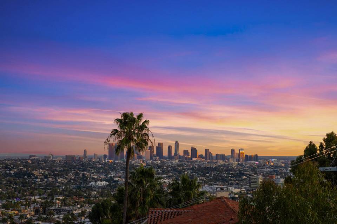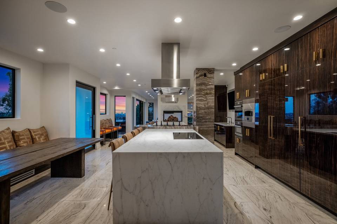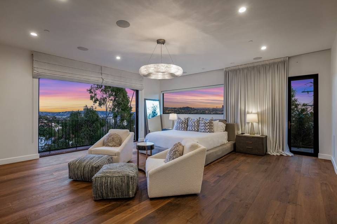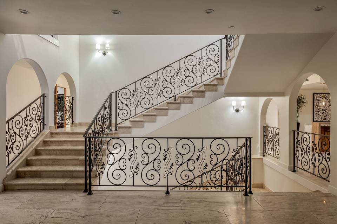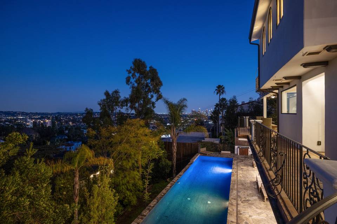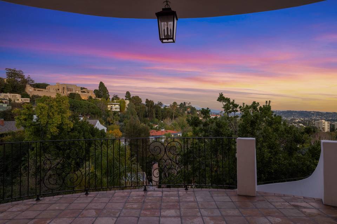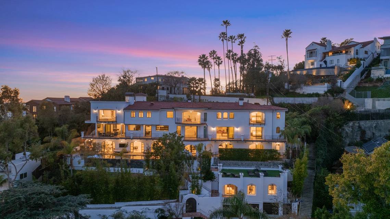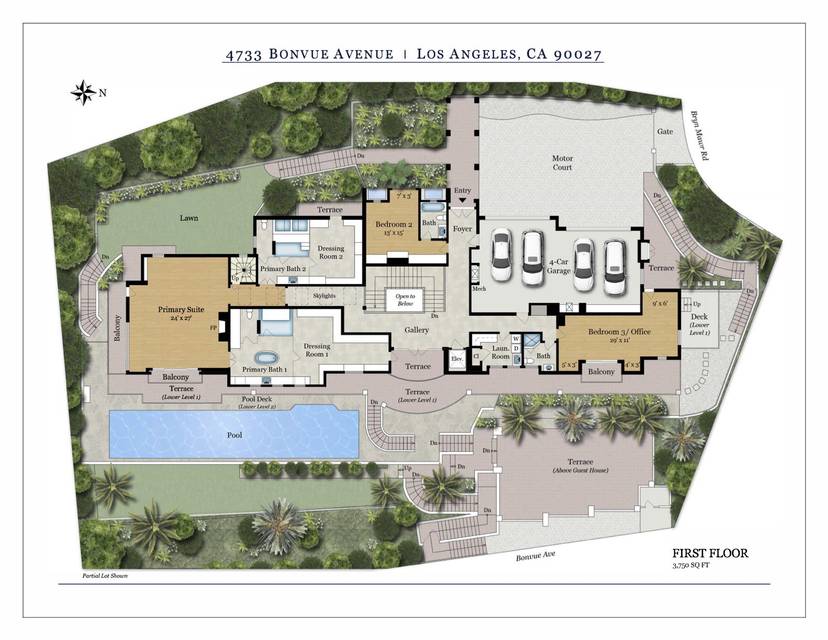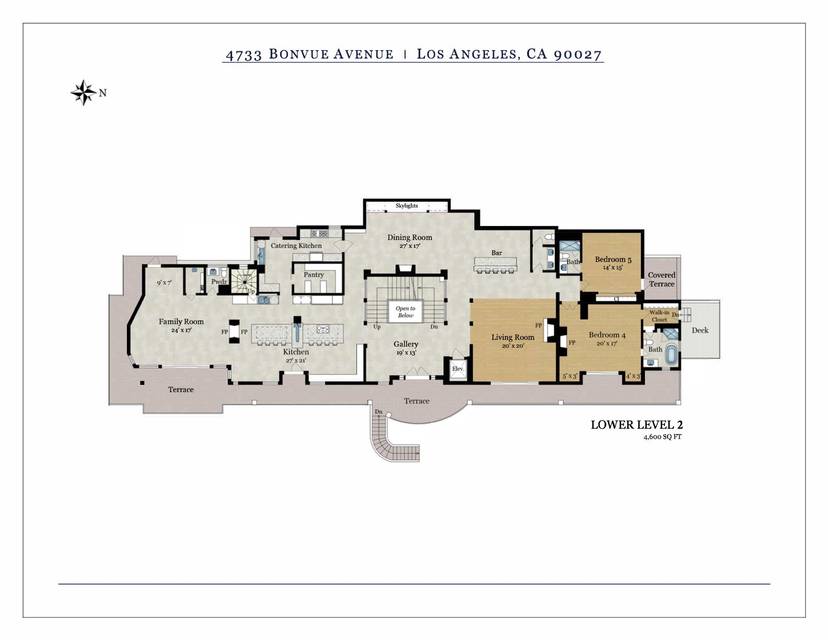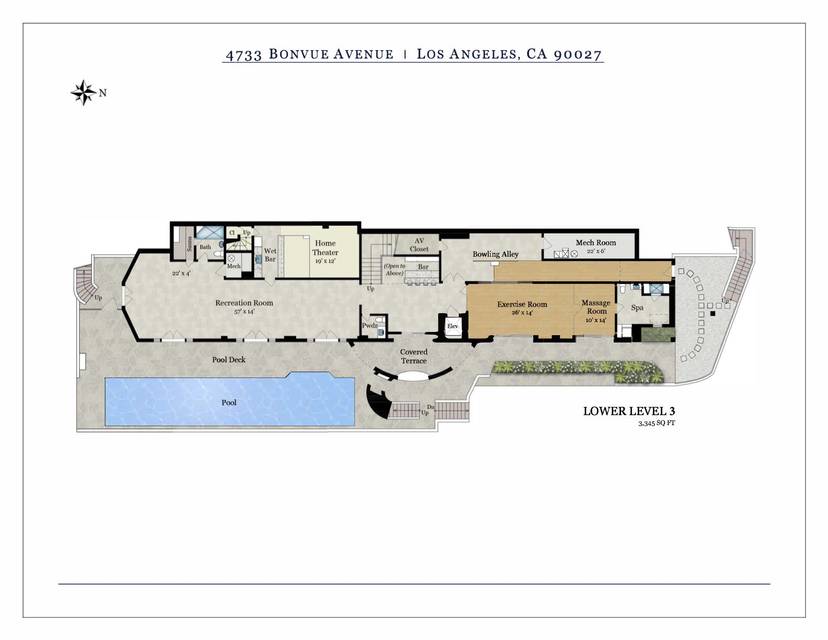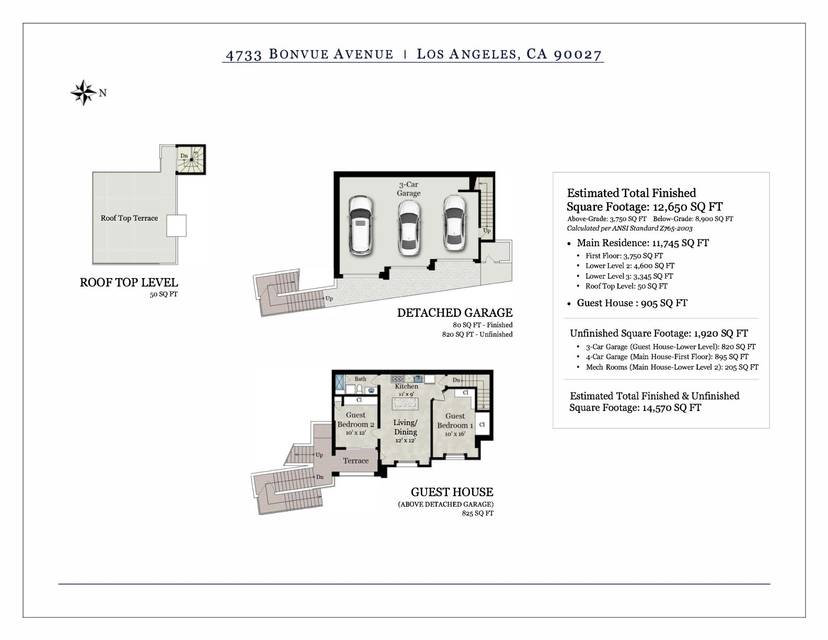

4733 Bonvue Avenue
Los Feliz, Los Angeles, CA 90027Sale Price
$15,000,000
Property Type
Single-Family
Beds
7
Baths
12
Property Description
Nestled among the esteemed grand estates of Los Feliz, this captivating contemporary Mediterranean residence commands attention on a sprawling street-to-street lot, boasting one of the area's most expansive living spaces. Recently revitalized with meticulous attention to detail and adorned with premium materials, this home offers an unparalleled living experience. Upon entry, guests are greeted by the grandeur of large-format white-honed travertine flooring, seamlessly transitioning into European oak wood floors that grace every corner of the home. The primary bedroom offers panoramic views in every direction, accompanied by dual bathrooms featuring steam showers, horizontal showers, a standalone tub, and closets reminiscent of a high-end boutique. Custom oak and zebra wood cabinets in the kitchen exude sophistication, complemented by luxurious Bonotti marble shower slabs imported directly from Italy and exquisite Calcutta gold marble countertops. Multiple kitchens, including a chef's kitchen, and an elevator to facilitate movement between levels, enhance the convenience and luxury of this home. The entertainment features are abundant, including a pool and spa, a state-of-the-art movie theatre, air hockey, ping pong, shuffleboard, fitness center, wellness center, sauna, bowling alley, and even a salon. Designed to capture breathtaking, unobstructed vistas spanning from the LA skyline to the iconic Ennis House, this residence spans three levels with expansive rooms and full balconies on each floor. A rooftop deck, infinity-edged pool, and generous indoor and outdoor entertainment areas elevate the allure of this home. A detached guest house provides additional comfort and privacy. With accommodation for up to nine bedrooms in the main house and an additional bedroom in the detached guest house, the flexible floor plan caters to various lifestyle needs.
Agent Information
Property Specifics
Property Type:
Single-Family
Estimated Sq. Foot:
12,650
Lot Size:
0.40 ac.
Price per Sq. Foot:
$1,186
Building Stories:
N/A
MLS ID:
a0UUc000002RUKEMA4
Source Status:
Active
Also Listed By:
CLAW MLS: 24-358949
Amenities
Movie Theater
Central
Parking Attached
Parking Auto Driveway Gate
Parking Driveway Concrete
Pool In Ground
Parking
Attached Garage
Swimmers Pool
Views & Exposures
LandscapeCanyonCityCity LightsHillsMountainsPanoramic
Location & Transportation
Other Property Information
Summary
General Information
- Year Built: 2006
- Architectural Style: Tuscan
Parking
- Total Parking Spaces: 7
- Parking Features: Parking Attached, Parking Auto Driveway Gate, Parking Driveway Concrete, Parking Garage - 5 to 9 Car, Parking Parking For Guests - Onsite
- Attached Garage: Yes
Interior and Exterior Features
Interior Features
- Interior Features: Movie theater
- Living Area: 0.29 ac.
- Total Bedrooms: 7
- Full Bathrooms: 12
- Total Fireplaces: 3
Exterior Features
- Exterior Features: Detached Guest House
- View: Landscape, Canyon, City, City Lights, Hills, Mountains, Panoramic
Pool/Spa
- Pool Features: Swimmers Pool, Pool In Ground
- Spa: In Ground
Structure
- Building Features: View, Outdoor patio, Bowling Ally
- Stories: 4
Property Information
Lot Information
- Lot Size: 0.40 ac.
Utilities
- Cooling: Central
- Heating: Central
Estimated Monthly Payments
Monthly Total
$71,946
Monthly Taxes
N/A
Interest
6.00%
Down Payment
20.00%
Mortgage Calculator
Monthly Mortgage Cost
$71,946
Monthly Charges
$0
Total Monthly Payment
$71,946
Calculation based on:
Price:
$15,000,000
Charges:
$0
* Additional charges may apply
Similar Listings
All information is deemed reliable but not guaranteed. Copyright 2024 The Agency. All rights reserved.
Last checked: Apr 27, 2024, 10:19 AM UTC
