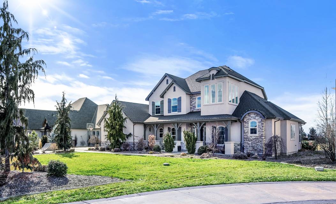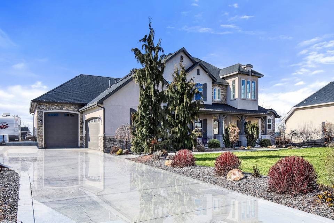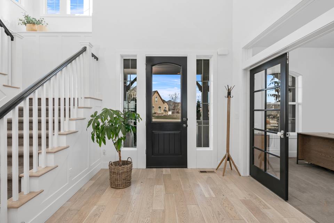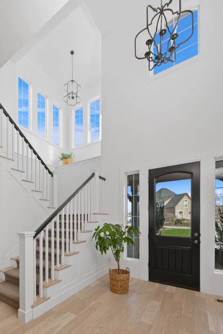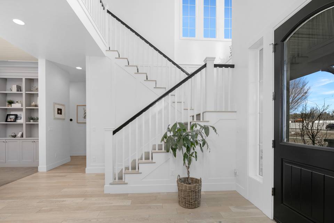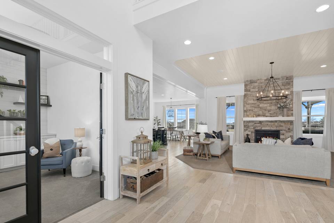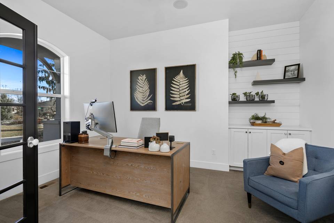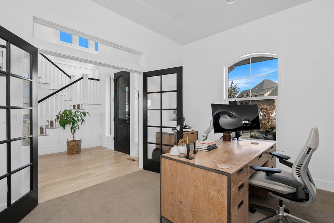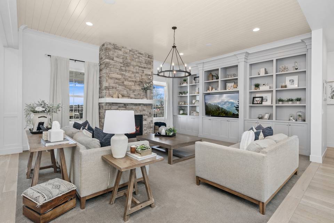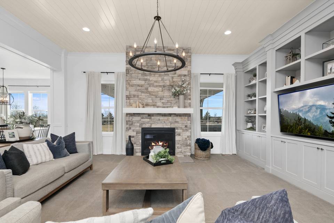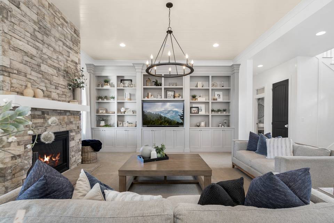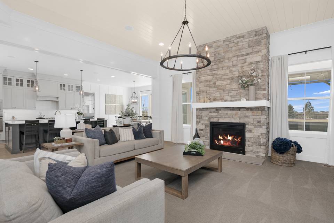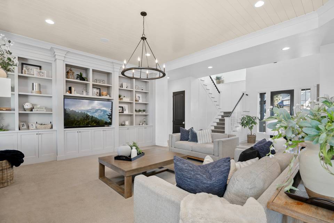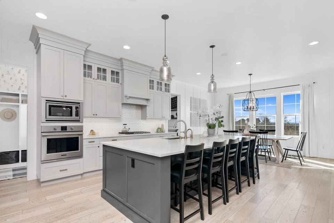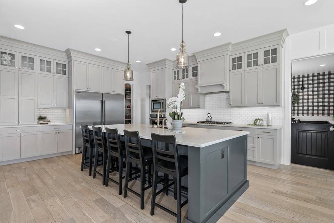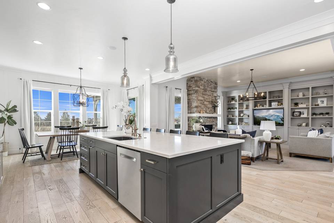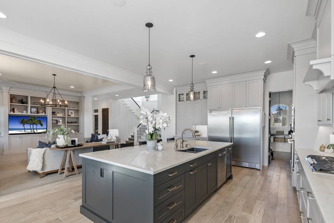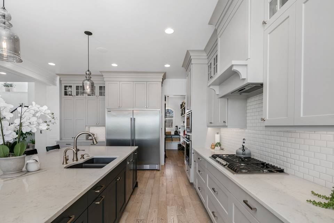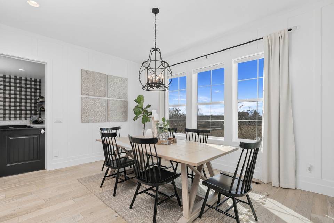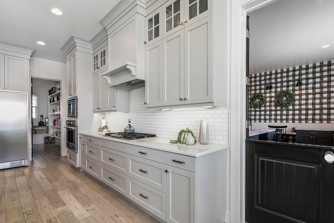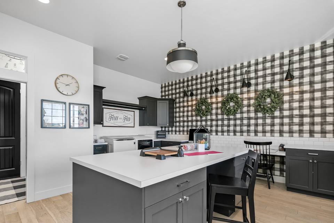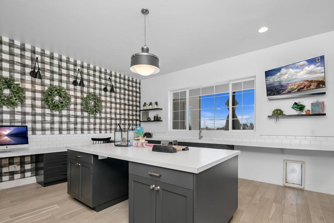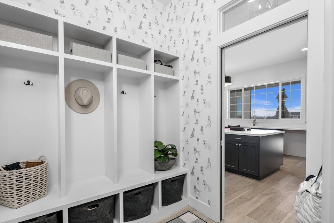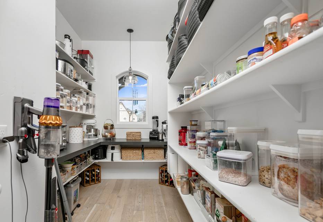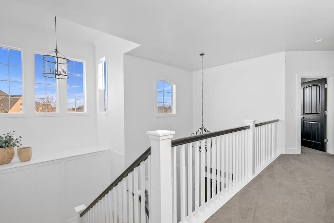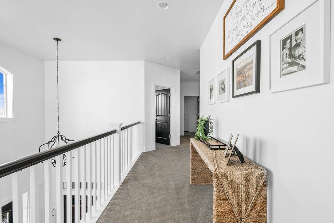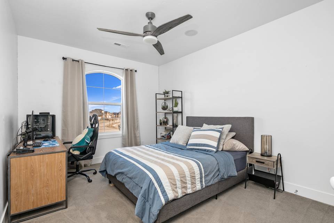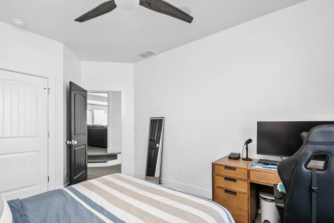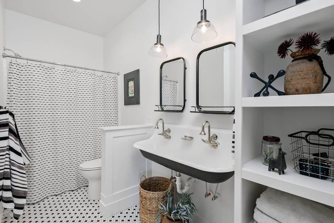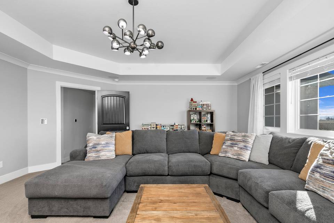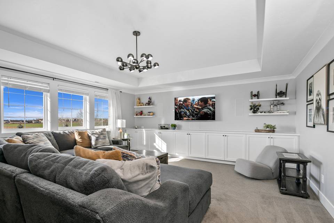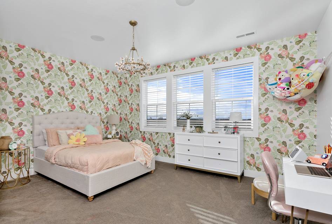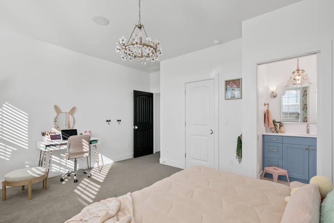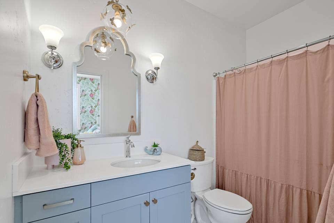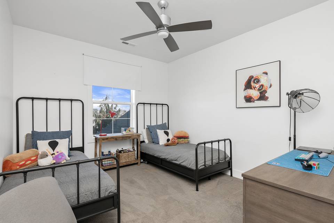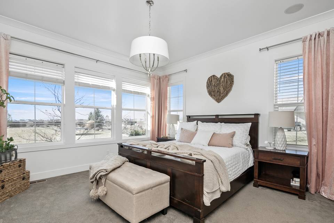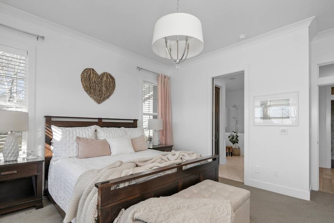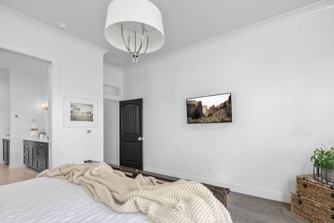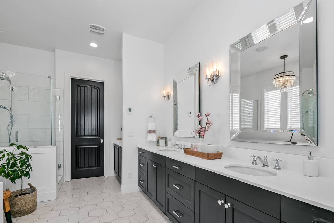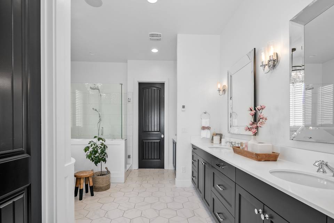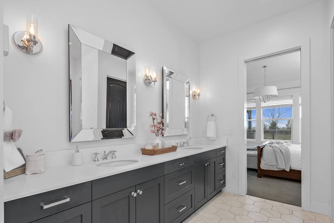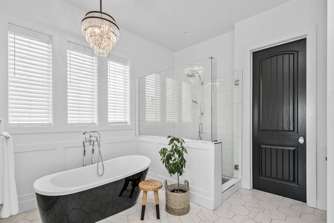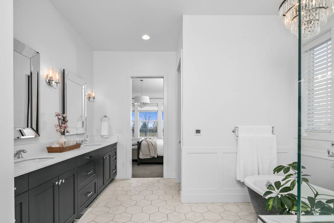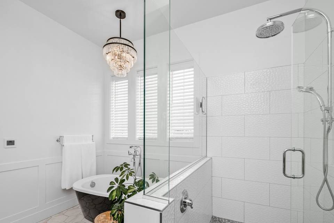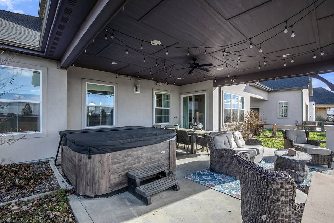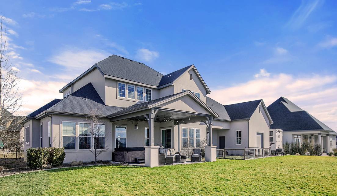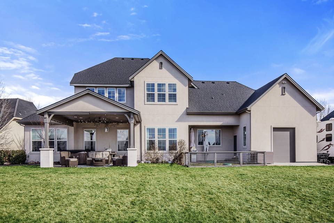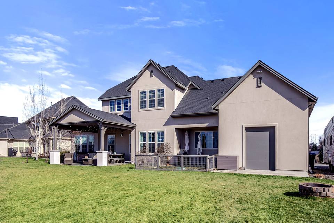

7127 S Pear Blossom Way
Meridian, ID 83642Sale Price
$1,500,000
Property Type
Single-Family
Beds
4
Full Baths
3
½ Baths
1
Property Description
This custom-built residence by Clark & Co. offers unparalleled luxury on a sprawling one-acre lot with views of the Owyhee mountains. Entering the home, visitors are greeted with a two-story entry and gorgeous staircase. Boasting a four-car, 1-400-square-foot garage with a boat bay featuring a 10-foot door, this property caters to all storage needs. Enjoy radiant floors, custom wallpaper, and exquisite details like crown molding, custom millwork, and designer light fixtures throughout. A unique feature is the extra large laundry room with storage, desks and plenty of room for crafts or school time. The expansive layout encompasses almost 4,000 square feet, with four bedrooms, three-and-a-half baths, a bonus room, and an office. RV parking is allowed and the outdoor space includes a chicken coop, dog run, playhouse with a zipline for added entertainment. Built in 2018, this home exemplifies modern elegance and comfort.
Agent Information
Property Specifics
Property Type:
Single-Family
Monthly Common Charges:
$183
Yearly Taxes:
$5,321
Estimated Sq. Foot:
3,961
Lot Size:
1.01 ac.
Price per Sq. Foot:
$379
Building Stories:
2
MLS ID:
98900625
Source Status:
Active
Also Listed By:
connectagency: a0UUc000002OUYTMA4
Amenities
Split Bedroom
Den/Office
Family Room
Great Room
Rec/Bonus
Dual Vanities
Central Vacuum Plumbed
Pantry
Kitchen Island
Quartz Counters
Forced Air
Heat Pump
Propane
Radiant
Central Air
Parking Attached
Parking Garage (Drive Through Doors)
Parking Rv Access/Parking
Parking Finished Driveway
One
Insert
Gas Dryer Hookup
Gas Water Heater
Heat Pump Water Heater
Tank Water Heater
Recirculating Pump Water Heater
Dishwasher
Disposal
Refrigerator
Dryer
Water Softener Owned
Gas Range
Covered Patio/Deck
Parking
Attached Garage
Fireplace
Location & Transportation
Other Property Information
Summary
General Information
- Year Built: 2018
- Above Grade Finished Area: 3,961 sq. ft.; source: Plans
- Builder Name: Clark & Co.
- Current Use: Single Family
School
- Elementary School: Mary McPherson
- Elementary School District: West Ada School District
- Middle or Junior School: Victory
- Middle or Junior School District: West Ada School District
- High School: Meridian
- High School District: West Ada School District
- MLS Area Major: Meridian SW - 1010
Parking
- Total Parking Spaces: 4
- Parking Features: Parking Attached, Parking Garage (Drive Through Doors), Parking RV Access/Parking, Parking Finished Driveway
- Garage: Yes
- Attached Garage: Yes
- Garage Spaces: 4
- Covered Spaces: 4
- Open Parking: Yes
HOA
- Association: Yes
- Association Fee: $2,200.00; Annually
Interior and Exterior Features
Interior Features
- Interior Features: Bath-Master, Bed-Master Main Level, Split Bedroom, Den/Office, Family Room, Great Room, Rec/Bonus, Dual Vanities, Central Vacuum Plumbed, Walk-In Closet(s), Pantry, Kitchen Island, Quartz Counters
- Living Area: 3,961 sq. ft.
- Total Bedrooms: 4
- Bedrooms on Main Level: 1
- Total Bathrooms: 4
- Full Bathrooms: 3
- Half Bathrooms: 1
- Bathrooms on Main Level: 1
- Fireplace: One, Insert, Propane
- Appliances: Gas Water Heater, Heat Pump Water Heater, Tank Water Heater, Recirculating Pump Water Heater, Dishwasher, Disposal, Oven/Range Built-In, Refrigerator, Dryer, Water Softener Owned, Gas Range
- Laundry Features: Gas Dryer Hookup
Exterior Features
- Roof: Architectural Style
- View: Yes
Structure
- Building Area: 3,961 sq. ft.; source: Plans
- Levels: Two
- Construction Materials: Stucco
- Foundation Details: Foundation Crawl Space
- Patio and Porch Features: Covered Patio/Deck
Property Information
Lot Information
- Lot Features: 1 - 4.99 AC, Dog Run, Garden, R.V. Parking, Sidewalks, Views, Chickens, Auto Sprinkler System, Drip Sprinkler System, Full Sprinkler System, Pressurized Irrigation Sprinkler System, Irrigation Sprinkler System
- Lots: 1
- Buildings: 1
- Lot Size: 1.01 ac.
Utilities
- Utilities: Cable Connected
- Cooling: Central Air
- Heating: Forced Air, Heat Pump, Propane, Radiant
- Electric: 220 Volts
- Water Source: Water Source Well
- Sewer: Sewer Septic Tank
Estimated Monthly Payments
Monthly Total
$7,821
Monthly Charges
$183
Monthly Taxes
$443
Interest
6.00%
Down Payment
20.00%
Mortgage Calculator
Monthly Mortgage Cost
$7,195
Monthly Charges
$627
Total Monthly Payment
$7,821
Calculation based on:
Price:
$1,500,000
Charges:
$627
* Additional charges may apply
Similar Listings
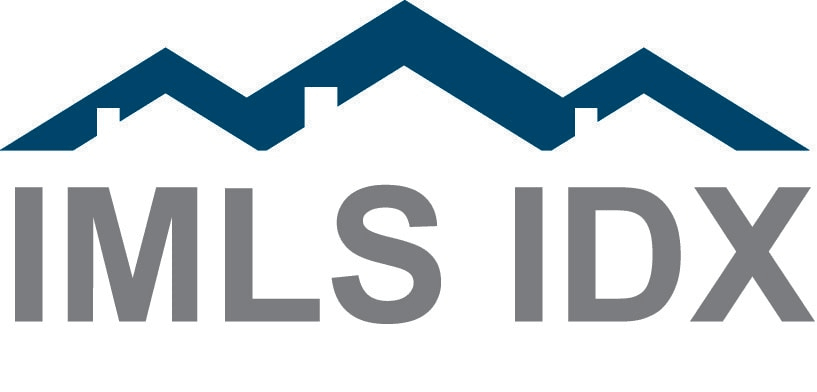
Based on information from Intermountain MLS. All data, including all measurements and calculations of area, is obtained from various sources and has not been, and will not be, verified by broker or MLS. All information should be independently reviewed and verified for accuracy. Copyright 2024 Intermountain MLS. All rights reserved.
Last checked: Apr 29, 2024, 3:03 AM UTC
