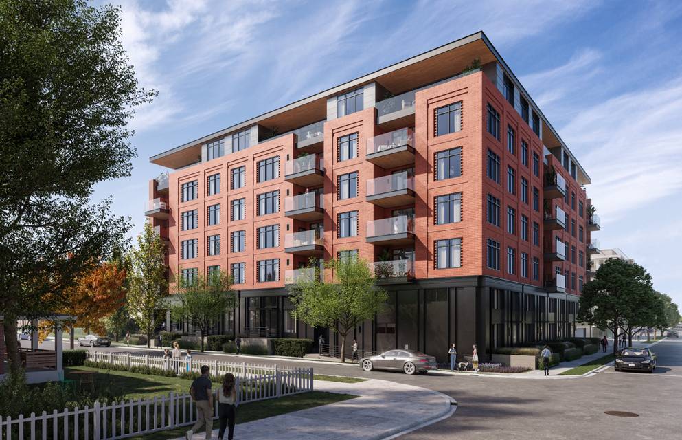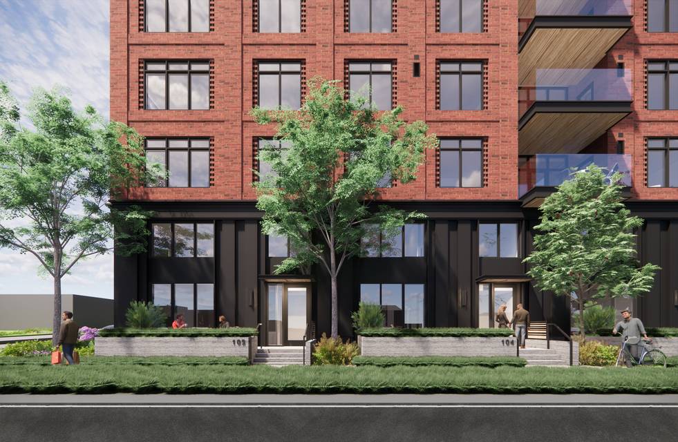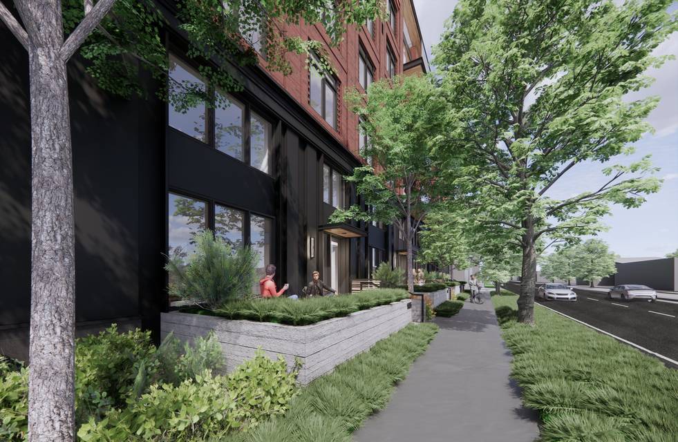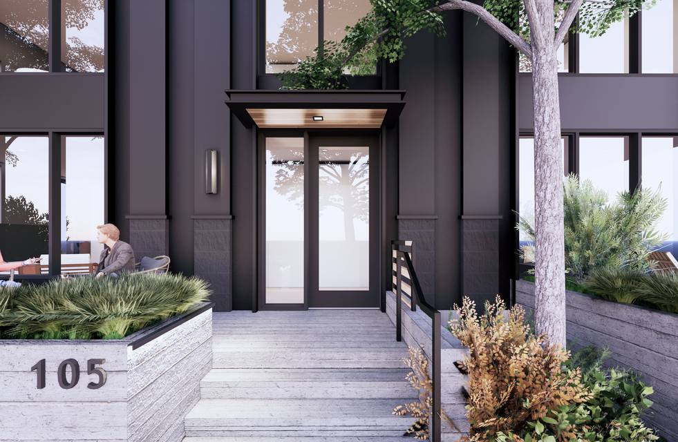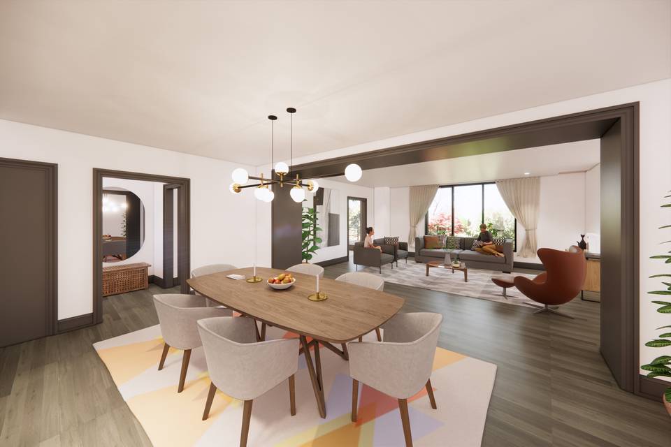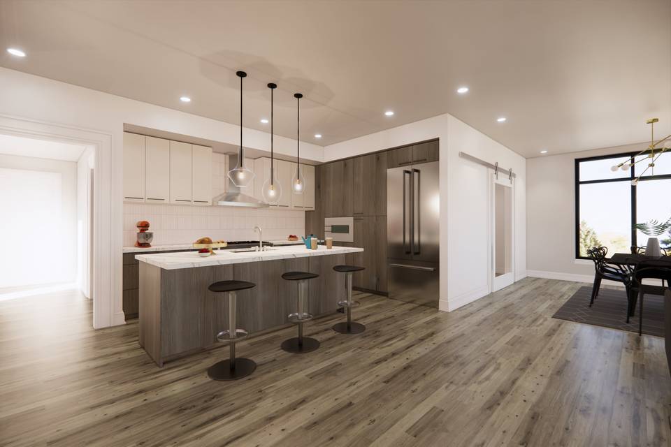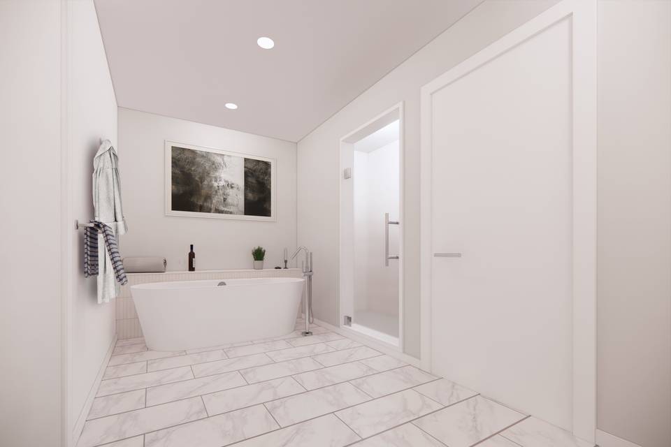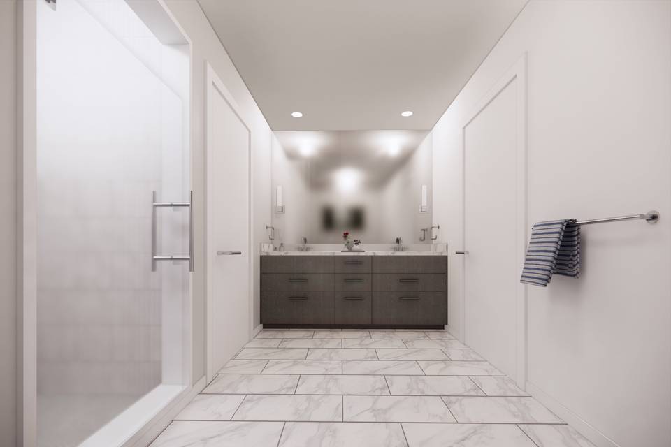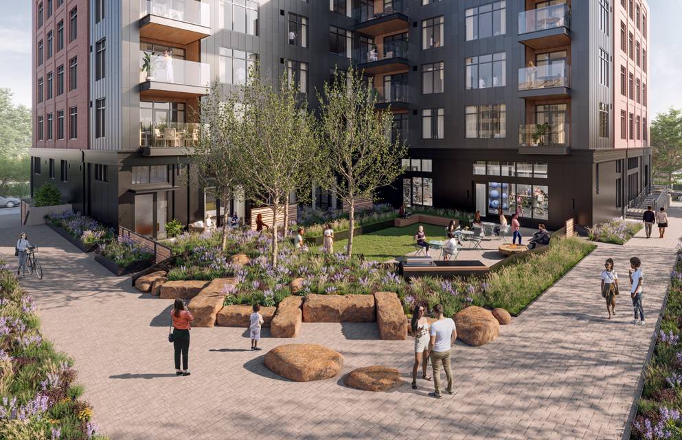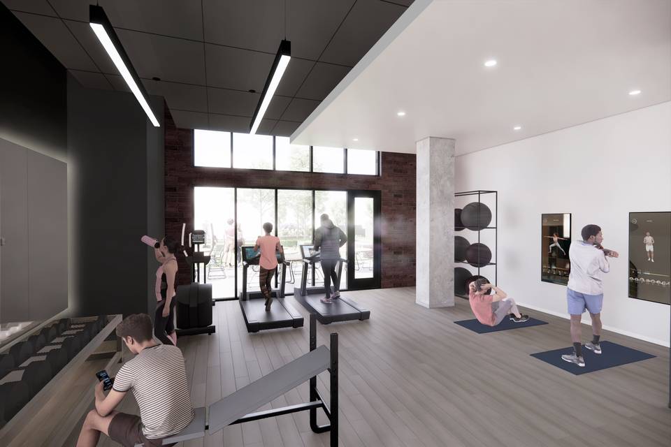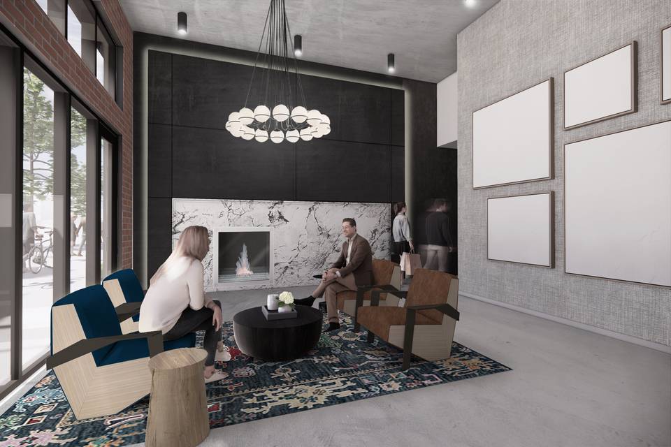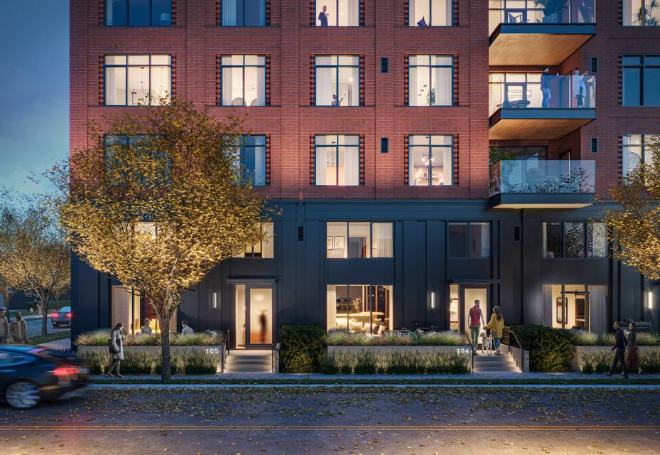

315 N Tracy Avenue #506
Bozeman, MT 59715Sale Price
$1,430,000
Property Type
Condo
Beds
1
Baths
2
Property Description
One of the last fifth-floor units available in The Henry, a six-story luxury condominium building in Downtown Bozeman, #506 offers sweeping views of the mountains southwest of the city. Having only penthouses above, this unit is perched near the top of Bozeman’s newest & chicest development. Sitting on over 1300sf with one bedroom, two bathrooms, separate den/office and a 150+- sf heated balcony, this unit has it all. With engineered oak hardwood floors, wool carpeting, quartz countertops and Bosch appliances to go with high-end fixtures and tons of natural light, this condo is a ready-made luxury offering in the heart of the Rocky Mountains’ coolest town. And it doesn’t stop there - The Henry building has amenities that make it more than just a residence: a ground floor fitness center, a private, landscaped courtyard and climate-controlled, secure underground parking. Just three blocks from Main Street, twenty-five minutes to Bridger Bowl and forty-five minutes to Big Sky Resort, you'll have easy access to the vibrant downtown scene, outdoor recreational activities, and Montana's stunning natural landscapes.
Agent Information
Property Specifics
Property Type:
Condo
Estimated Sq. Foot:
1,301
Lot Size:
N/A
Price per Sq. Foot:
$1,099
Building Units:
N/A
Building Stories:
N/A
Pet Policy:
N/A
MLS ID:
30024084
Source Status:
Active
Also Listed By:
Big Sky Country MLS: 389706, connectagency: a0UUc000002R30zMAC
Building Amenities
Balcony
Parking
Balcony
Courtyard
Storage
Modern
Brick
Cement Siding
Landscaped
Views
Elevator(S)
Fitness Center
Landscaping
Meeting Room
Management
Barbecue
Parking
Gym
Additional Storage
Clubhouse
Brick
Modern
Park
Public Outdoor Space
Metal Siding
Sidewalks
Meeting Room
Elevator(S)
Snow Removal
Landscaping
Management
Security
Private Balconies
Contemporary
New Project
Trail(S)
Brand New Luxury Residence
Bosch & Thermador Appliances
Downtown Bozeman
World Class Views
Unit Amenities
Main Level Primary
Open Floorplan
Forced Air
Gas
Stove
Central Air
Fire Alarm
Smoke Detector(S)
Dishwasher
Disposal
Microwave
Range
Refrigerator
Covered
Balcony
Parking
Balcony
Parking
Underground
Views & Exposures
CityMountain(s)
Location & Transportation
Other Property Information
Summary
General Information
- Year Built: 2024
- Year Built Source: Builder
- Architectural Style: Modern
- Builder Name: Dick Anderson Construction
- New Construction: Yes
Parking
- Total Parking Spaces: 1
- Parking Features: Underground
- Garage: Yes
- Garage Spaces: 1
HOA
- Association: Yes
- Association Name: TBD
- Association Fee: Quarterly
- Association Fee Includes: Common Area Maintenance, Insurance, Maintenance Grounds, Maintenance Structure, Sewer, Snow Removal, Security, Water
Interior and Exterior Features
Interior Features
- Interior Features: Main Level Primary, Open Floorplan, Walk-In Closet(s)
- Living Area: 1,301 sq. ft.; source: Builder
- Total Bedrooms: 1
- Total Bathrooms: 2
- Full Bathrooms: 2
- Appliances: Dishwasher, Disposal, Microwave, Range, Refrigerator
Exterior Features
- Exterior Features: Balcony, Courtyard, Storage
- View: City, Mountain(s)
- Security Features: Fire Alarm, Smoke Detector(s)
Structure
- Building Name: The Henry
- Levels: Three Or More
- Construction Materials: Brick, Cement Siding
- Foundation Details: Poured, Slab
- Basement: None
- Patio and Porch Features: Covered, Balcony
Property Information
Lot Information
- Lot Features: Landscaped, Views
- Lot Size:
- Road Frontage Type: City Street
Utilities
- Cooling: Central Air
- Heating: Forced Air, Gas, Stove
- Water Source: Public
- Sewer: Public Sewer
Community
- Association Amenities: Elevator(s), Fitness Center, Landscaping, Meeting Room, Management, Barbecue, Parking, Security, Storage
Estimated Monthly Payments
Monthly Total
$6,859
Monthly Charges
$0
Monthly Taxes
N/A
Interest
6.00%
Down Payment
20.00%
Mortgage Calculator
Monthly Mortgage Cost
$6,859
Monthly Charges
$0
Total Monthly Payment
$6,859
Calculation based on:
Price:
$1,430,000
Charges:
$0
* Additional charges may apply
Similar Listings
Building Information
Building Name:
The Henry Condominiums
Property Type:
Condo
Building Type:
N/A
Pet Policy:
N/A
Units:
N/A
Stories:
N/A
Built In:
2023
Sale Listings:
6
Rental Listings:
0
Land Lease:
No
Other Sale Listings in Building

Based on information from the Montana Regional MLS. All data, including all measurements and calculations of area, is obtained from various sources and has not been, and will not be, verified by broker or MLS. All information should be independently reviewed and verified for accuracy. Properties may or may not be listed by the office/agent presenting the information. Copyright 2024 Montana Regional MLS. All rights reserved.
Last checked: May 3, 2024, 7:04 PM UTC

