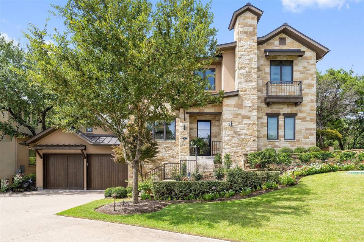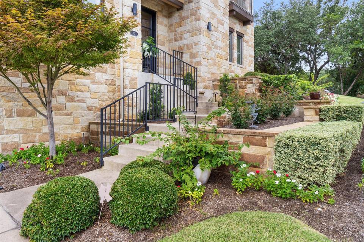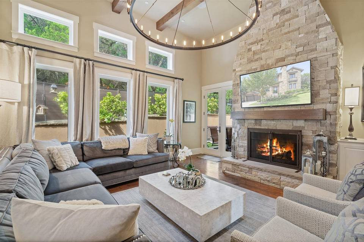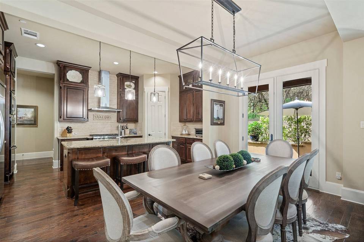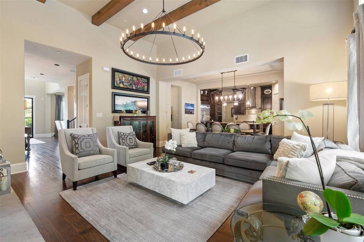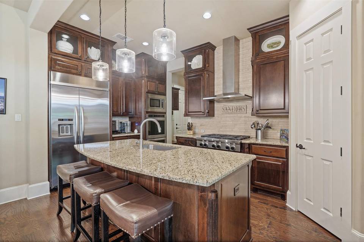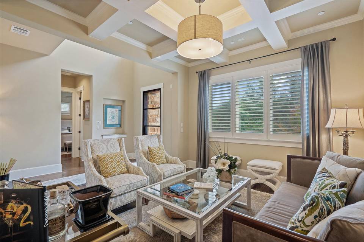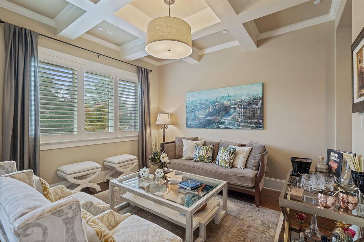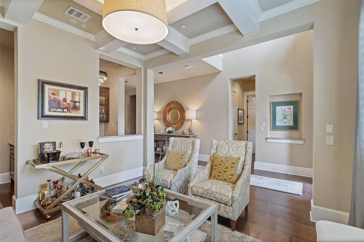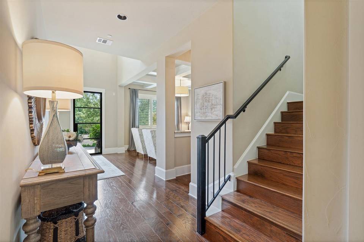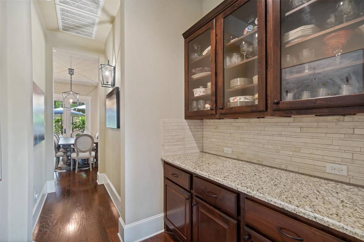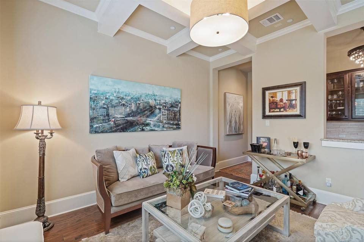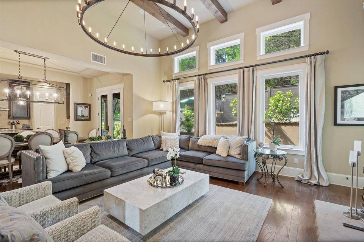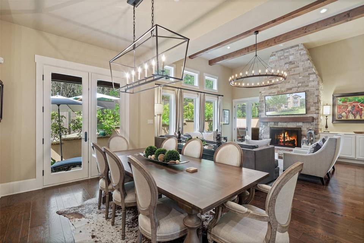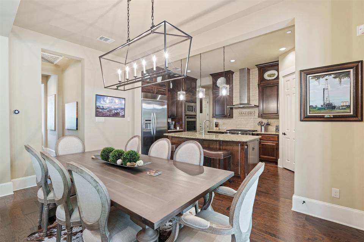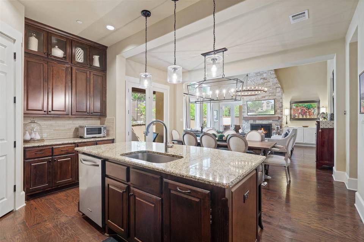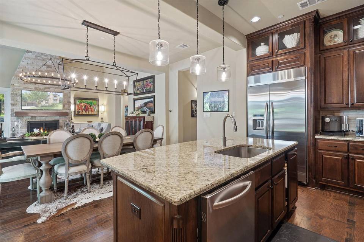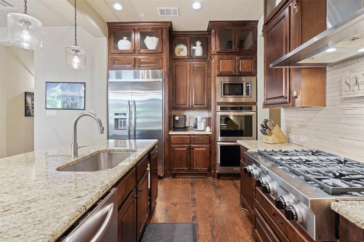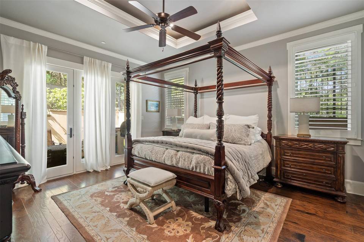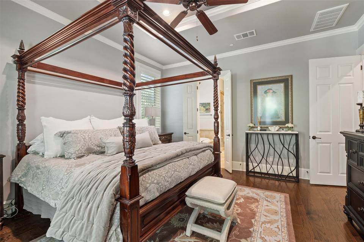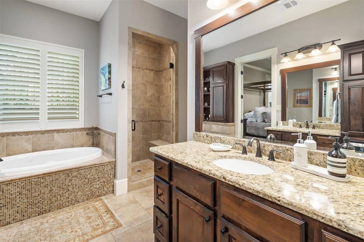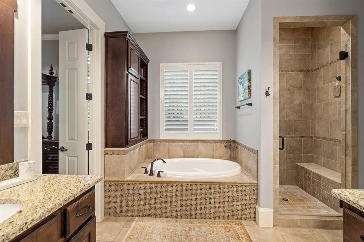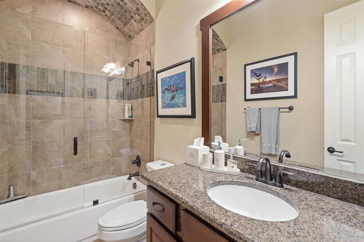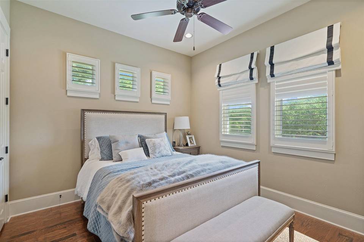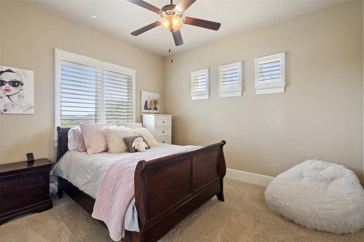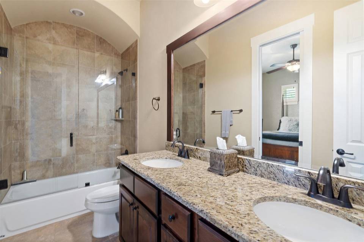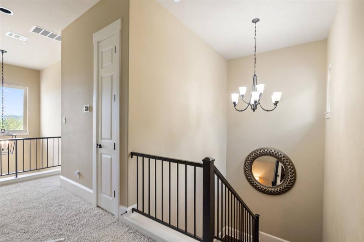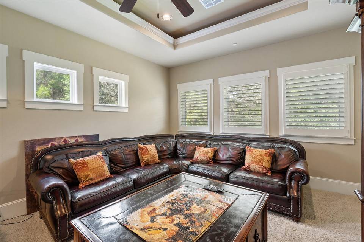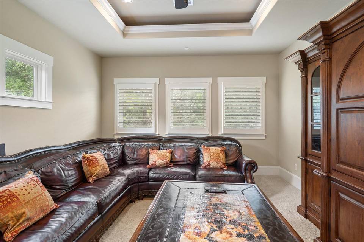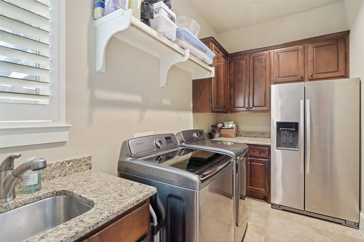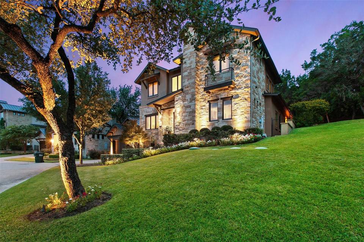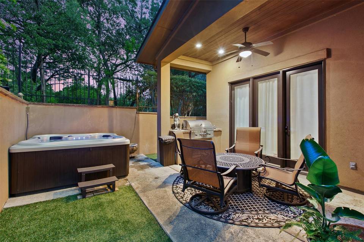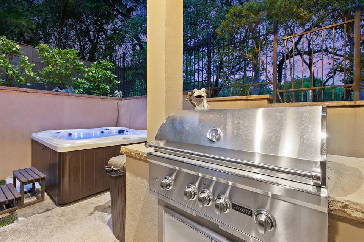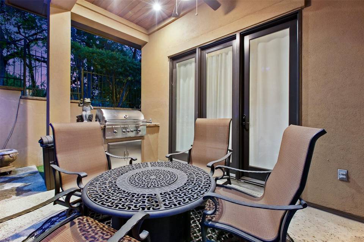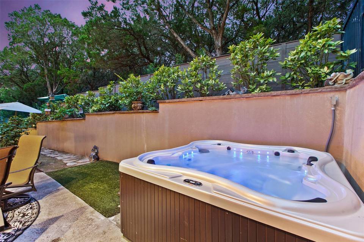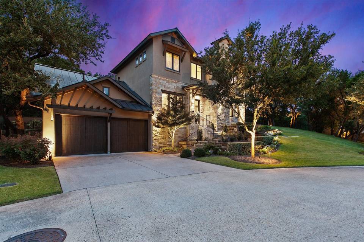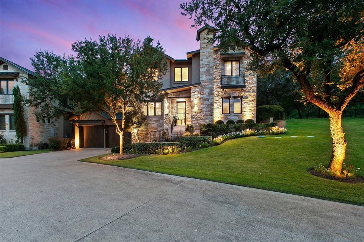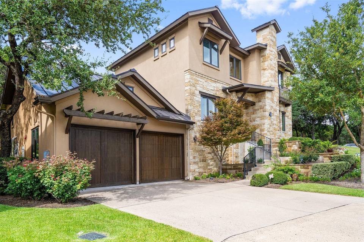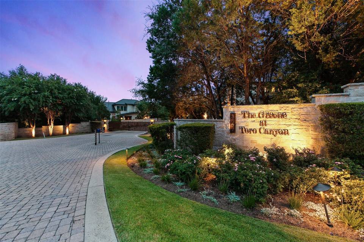

3807 Toro Canyon Rd #10
Austin, TX 78746Sale Price
$1,849,000
Property Type
Single-Family
Beds
4
Baths
4
Property Description
Welcome home to the Greene at Toro Canyon - a private and peaceful gated community with 10 luxury detached/stand alone condos built by one of Austin’s premiere builders Brohn Homes. The complex is located in the coveted neighborhood of Westlake Hills. 3807 Toro Canyon Unit 10 is a well thought-out floor plan featuring 3225sqft, 4 bedrooms, 4 full baths, 2 car garage with the primary suite located downstairs along with a mother-in-law plan or separate guest bedroom with full bath. Offering high-end finishes with hardwood flooring throughout the first floor, tray ceilings with ambient uplighting, top of the line light fixtures and appliances, 48 bottle wine refrigerator in the dedicated bar area, a formal living room, fireplace with gas logs, and an open concept living/dining and gourmet kitchen area featuring granite countertops and stainless steel appliances. The dedicated bar and butler's pantry set up make this home perfect for entertaining inside and out.Pre-wired for an entertainment system for surround sound and subwoofer. The exterior includes lush planters, an outdoor sitting area with newer Coyote grill and a hot tub to enjoy on this private corner lot. The front lawn has been landscaped with beautiful flowers, shrubs and professionally installed, low voltage, landscape lighting to capture the beauty of this home. Location is key! Proximity to fine dining and shopping at Davenport Village and 1.5 miles to the Austin Country Club + easy access to the lake. Zoned to highly rated Eanes School District, including Bridge Point Elementary, Hill Country Middle and Westlake High School. This is a perfect opportunity to live in Westlake in a private and secure community. Easy lock-and-leave. The HOA includes commercially provided front lawn maintenance for each home in addition to the beautiful common area landscaping and lighting.
Agent Information

Property Specifics
Property Type:
Single-Family
Monthly Common Charges:
$459
Estimated Sq. Foot:
3,225
Lot Size:
0.67 ac.
Price per Sq. Foot:
$573
Building Stories:
N/A
MLS ID:
8132418
Source Status:
Active
Amenities
Bookcases
Breakfast Bar
High Ceilings
Vaulted Ceiling(S)
Crown Molding
Multiple Living Areas
Primary Bedroom On Main
Wired For Sound
Central
Central Air
Attached
Garage Door Opener
Garage Faces Front
Living Room
Double Pane Windows
Shutters
Window Treatments
Carpet
Tile
Wood
Smoke Detector(S)
Gated
Convection Oven
Dishwasher
Disposal
Gas Cooktop
Microwave
Double Oven
Refrigerator
Tankless Water Heater
Wine Refrigerator
Covered
Patio
Parking
Attached Garage
Fireplace
Views & Exposures
Hill Country
Northern Exposure
Location & Transportation
Other Property Information
Summary
General Information
- Year Built: 2012
- Year Built Source: Public Records
School
- Elementary School: Bridge Point
- Middle or Junior School: Hill Country
- High School: Westlake
Parking
- Total Parking Spaces: 2
- Parking Features: Attached, Door-Multi, Garage Door Opener, Garage Faces Front
- Garage: Yes
- Attached Garage: Yes
- Garage Spaces: 2
HOA
- Association: Yes
- Association Name: The Green at Toro Canyon
- Association Fee: $459.00; Monthly
- Association Fee Includes: Common Area Maintenance, Landscaping, Trash
Interior and Exterior Features
Interior Features
- Interior Features: Bookcases, Breakfast Bar, High Ceilings, Vaulted Ceiling(s), Crown Molding, Multiple Living Areas, Primary Bedroom on Main, Walk-In Closet(s), Wired for Sound
- Living Area: 3,225
- Total Bedrooms: 4
- Total Bathrooms: 4
- Full Bathrooms: 4
- Fireplace: Living Room
- Flooring: Carpet, Tile, Wood
- Appliances: Built-In Oven(s), Convection Oven, Dishwasher, Disposal, Gas Cooktop, Microwave, Double Oven, Refrigerator, Tankless Water Heater, Wine Refrigerator
Exterior Features
- Exterior Features: Gutters Full, Private Yard
- Roof: Metal
- Window Features: Double Pane Windows, Shutters, Window Treatments
- View: Hill Country
- Security Features: Smoke Detector(s)
Structure
- Property Condition: Resale
- Construction Materials: Masonry – All Sides, Stone Veneer, Stucco
- Foundation Details: Slab
- Patio and Porch Features: Covered, Patio
- Entry Direction: North
Property Information
Lot Information
- Lot Features: Sprinkler - Automatic
- Lot Size: 0.67 ac.
- Fencing: Wood, Wrought Iron
Utilities
- Utilities: Electricity Available, High Speed Internet, Natural Gas Available, Phone Connected
- Cooling: Central Air
- Heating: Central
- Water Source: MUD
- Sewer: Septic Tank
Community
- Community Features: Gated
Estimated Monthly Payments
Monthly Total
$9,328
Monthly Charges
$459
Monthly Taxes
N/A
Interest
6.00%
Down Payment
20.00%
Mortgage Calculator
Monthly Mortgage Cost
$8,869
Monthly Charges
$459
Total Monthly Payment
$9,328
Calculation based on:
Price:
$1,849,000
Charges:
$459
* Additional charges may apply
Similar Listings
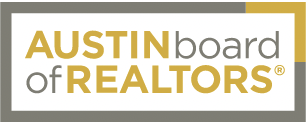
The data relating to real estate for sale on this web site comes in part from the Broker Reciprocity Program of ACTRIS. All information is deemed reliable but not guaranteed. Copyright 2024 ACTRIS. All rights reserved.
Last checked: May 4, 2024, 6:21 PM UTC
