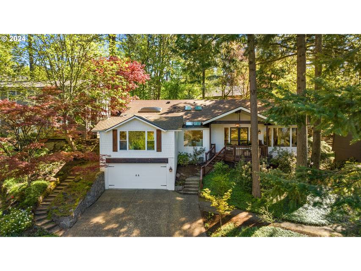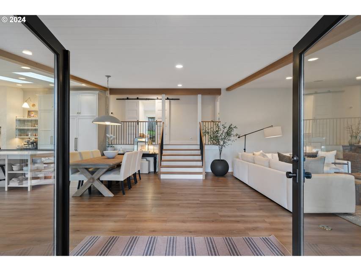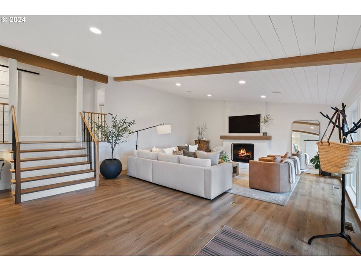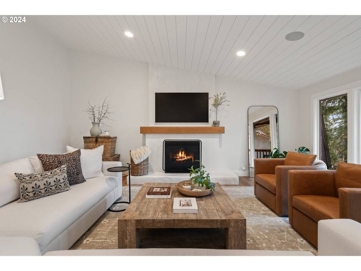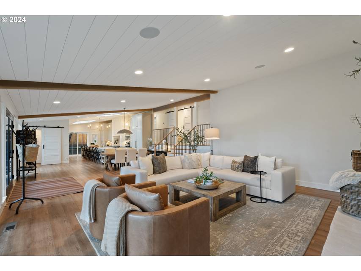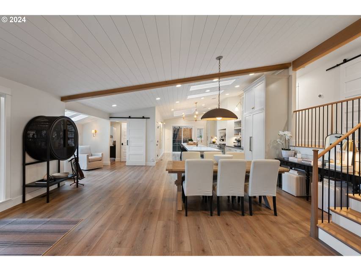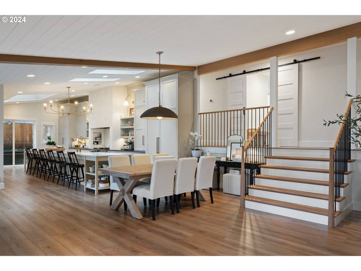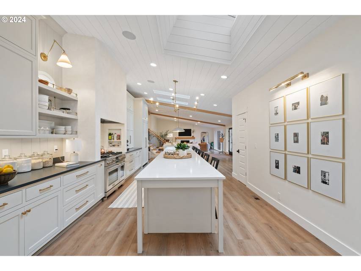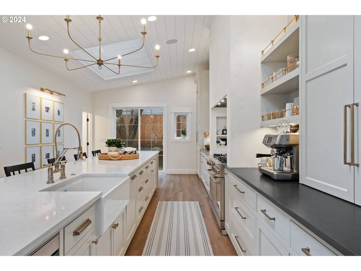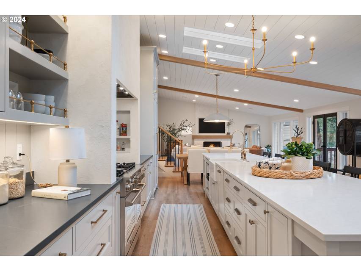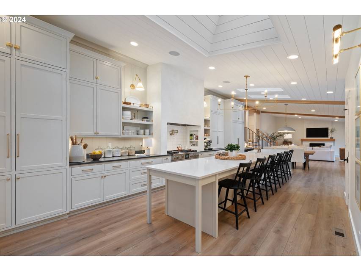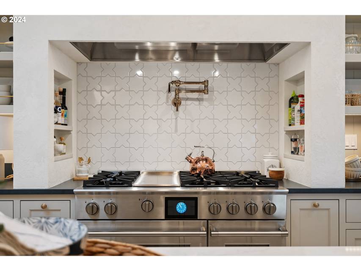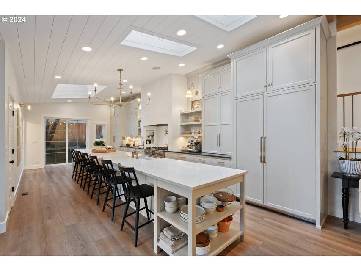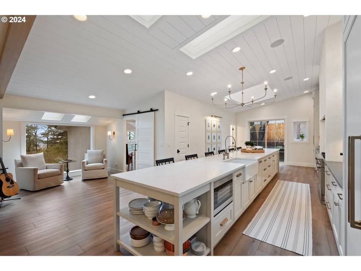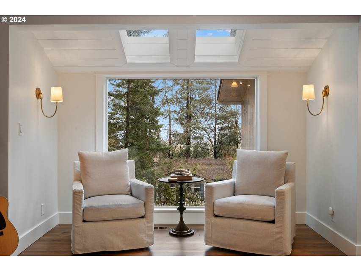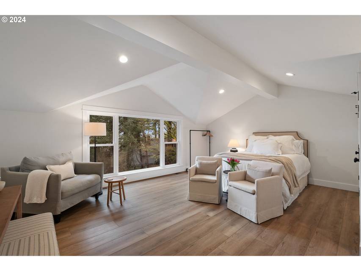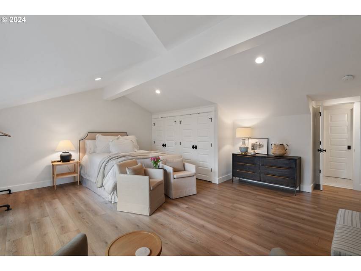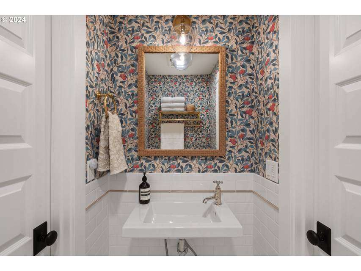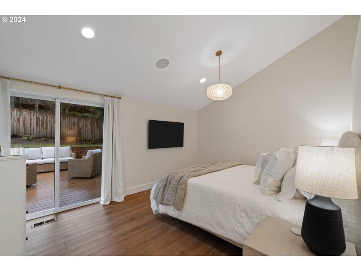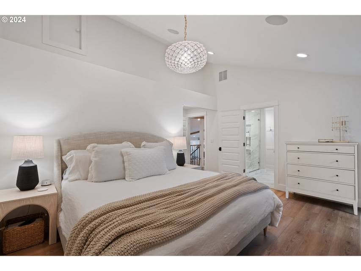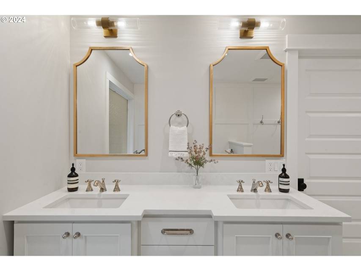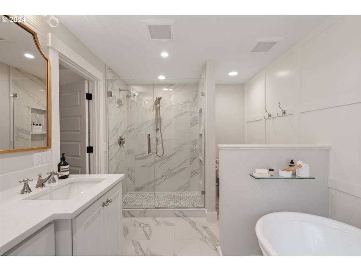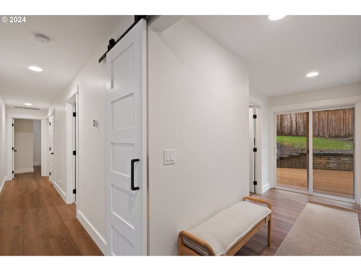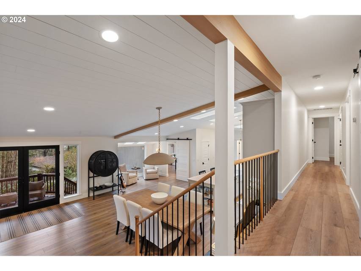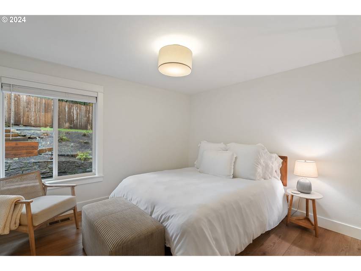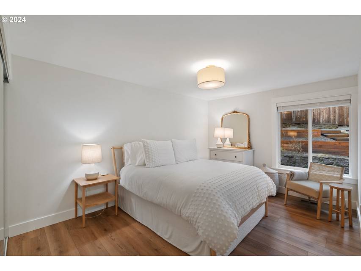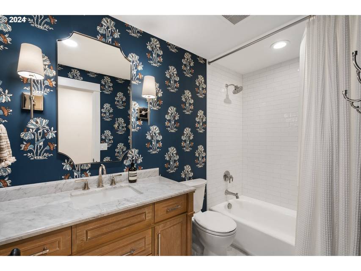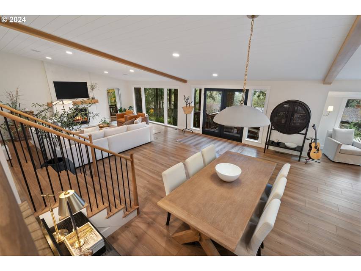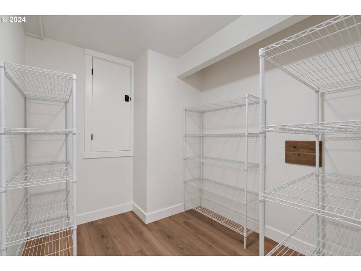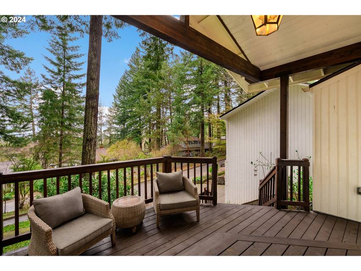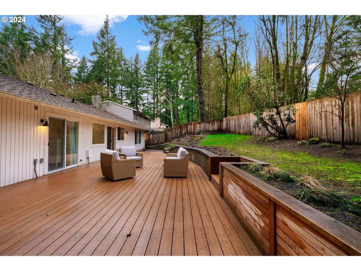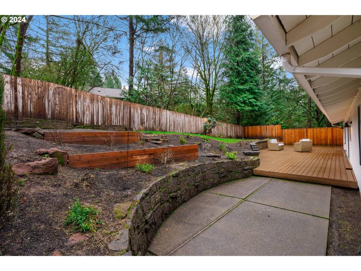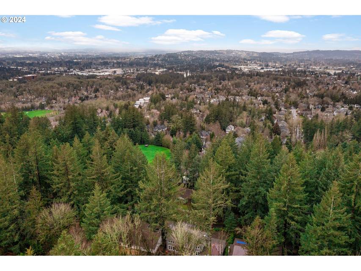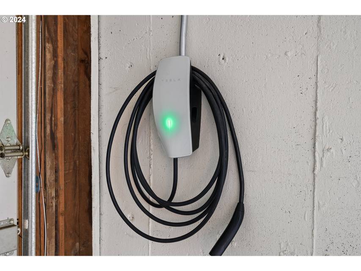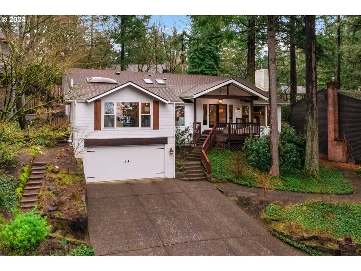

139 Del Prado St
Lake Oswego, OR 97035Sale Price
$1,495,000
Property Type
Single-Family
Beds
4
Baths
2
Property Description
Indulge in luxury living in Lake Oswego! This exceptional home showcases a meticulous, complete interior remodel, featuring a standout kitchen with quartz countertops, stainless steel high end appliances, and a generous island. Embrace the great room floor plan with a bonus room or 4th bedroom on the main floor. The primary bedroom offers an inviting en suite and direct outdoor access. With 4 bedrooms and 2.5 bathrooms, enjoy comfort and style. Nothing was left un-touched. Situated in Mountain Park with premier amenities and walking trails throughout. Welcome to the epitome of Lake Oswego living!
Agent Information
Property Specifics
Property Type:
Single-Family
Monthly Common Charges:
$96
Yearly Taxes:
$10,759
Estimated Sq. Foot:
2,935
Lot Size:
N/A
Price per Sq. Foot:
$509
Building Stories:
3
MLS ID:
24411127
Source Status:
Active
Amenities
Ceiling Fan
Garage Door Opener
High Ceilings
Laundry
Luxuryvinylplank
Quartz
Skylight(S)
Washer/Dryer
Main Floor Bedroom W/Bath
Forced Air
Central Air
Driveway
Off Street
Crawl Space
Finished
Gas
Double Pane Windows
Vinyl Frames
Appliance Garage
Dishwasher
Disposal
Island
Microwave
Pot Filler
Range Hood
Stainless Steel Appliance(S)
Basement
Parking
Fireplace
Location & Transportation
Other Property Information
Summary
General Information
- Year Built: 1974
- Architectural Style: NW Contemporary
School
- Elementary School: Oak Creek
- Middle or Junior School: Lake Oswego
- High School: Lake Oswego
- MLS Area Major: _147
Parking
- Total Parking Spaces: 2
- Parking Features: Driveway, Off Street
- Garage: Yes
- Garage Spaces: 2
HOA
- Association Fee: $96.00; Monthly
Interior and Exterior Features
Interior Features
- Interior Features: Ceiling Fan, Garage Door Opener, High Ceilings, Laundry, LuxuryVinylPlank, Quartz, Skylight(s), Washer/Dryer
- Living Area: 2,935 sq. ft.
- Total Bedrooms: 4
- Total Bathrooms: 3
- Full Bathrooms: 2
- Partial Bathrooms: 1
- Fireplace: Gas
- Total Fireplaces: 1
- Appliances: Appliance Garage, Built-in Oven, Built-in Refrigerator, Dishwasher, Disposal, Free-Standing Range, Island, Microwave, Pot Filler, Quartz, Range Hood, Stainless Steel Appliance(s)
Exterior Features
- Exterior Features: Deck, Fenced, Patio, Porch, Raised Beds
- Roof: Composition
- Window Features: Double Pane Windows, Vinyl Frames
Structure
- Building Area: 2,935
- Stories: 3
- Property Condition: Approximately
- Accessibility Features: Main Floor Bedroom w/Bath
- Basement: Crawl Space, Finished
Property Information
Lot Information
- Lot Features: Gentle Sloping, Level
- Road Surface Type: Paved
Utilities
- Cooling: Central Air
- Heating: Forced Air
- Water Source: Public Water
- Sewer: Public Sewer
Community
- Association Amenities: Gym, Management, Pool, Weight Room
Estimated Monthly Payments
Monthly Total
$8,163
Monthly Charges
$96
Monthly Taxes
$897
Interest
6.00%
Down Payment
20.00%
Mortgage Calculator
Monthly Mortgage Cost
$7,171
Monthly Charges
$993
Total Monthly Payment
$8,163
Calculation based on:
Price:
$1,495,000
Charges:
$993
* Additional charges may apply
Similar Listings

All information provided is deemed reliable but is not guaranteed and should be independently verified. The content relating to real estate for sale on this web site comes in part from the IDX program of the RMLS of Portland Oregon. Real estate listings held by brokerage firms other than The Agency are marked with the RMLS logo and detailed information about these properties includes the names of the listing brokers. Copyright © 2024 RMLS, Portland, Oregon.
Last checked: May 16, 2024, 2:47 PM UTC
